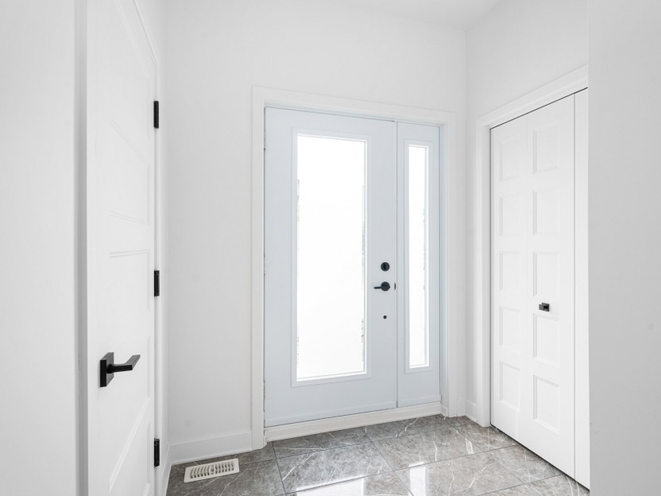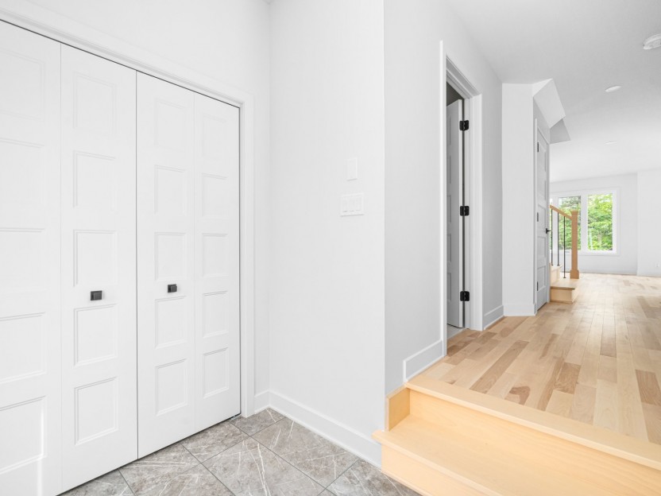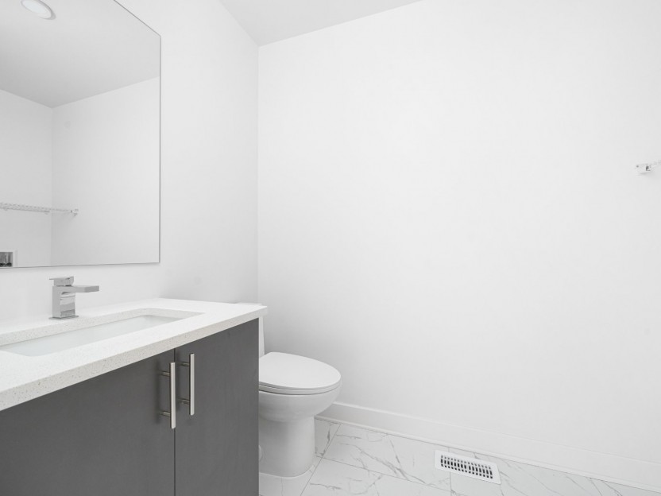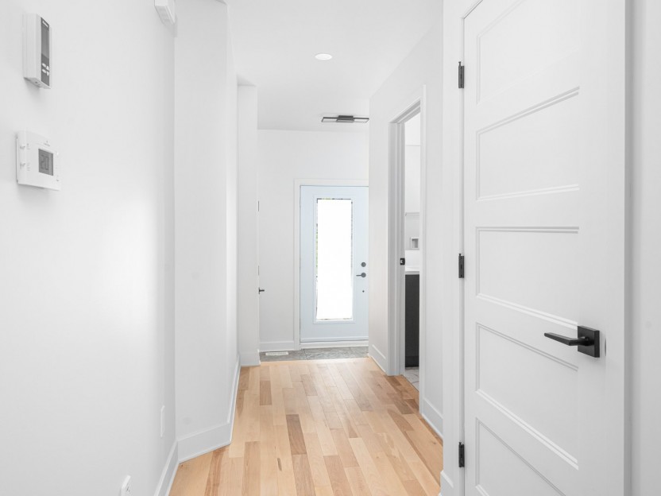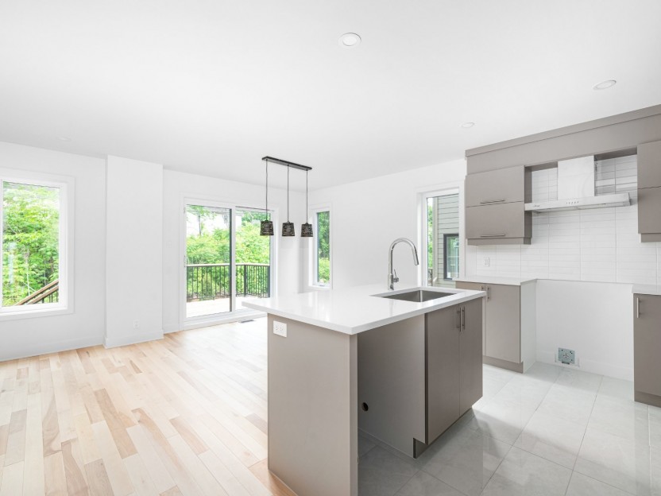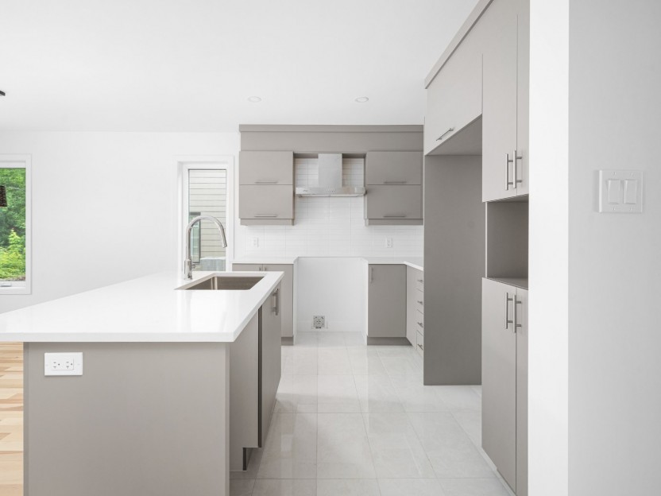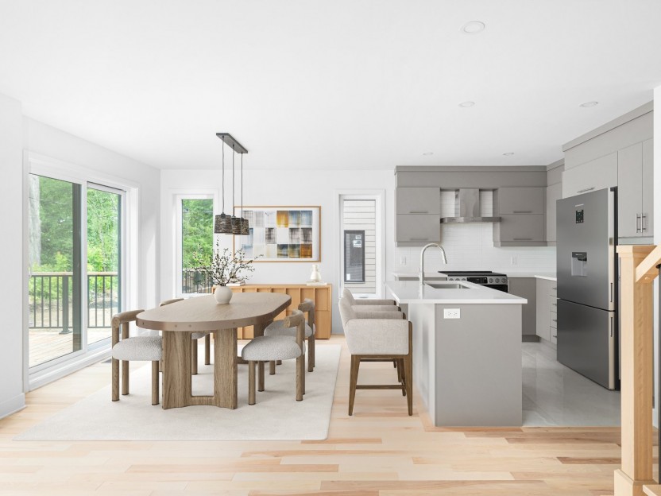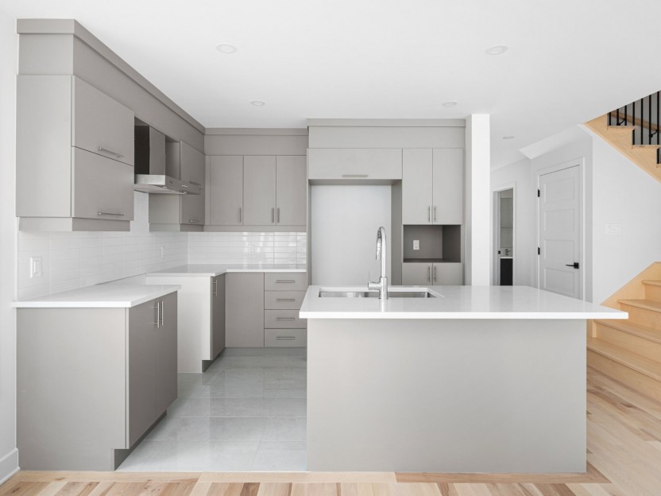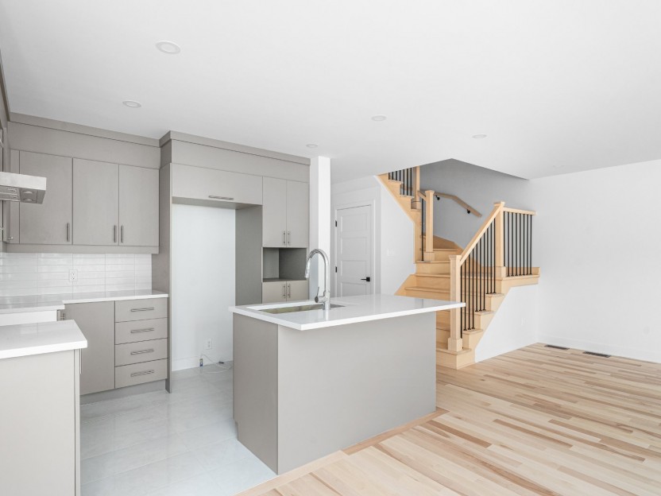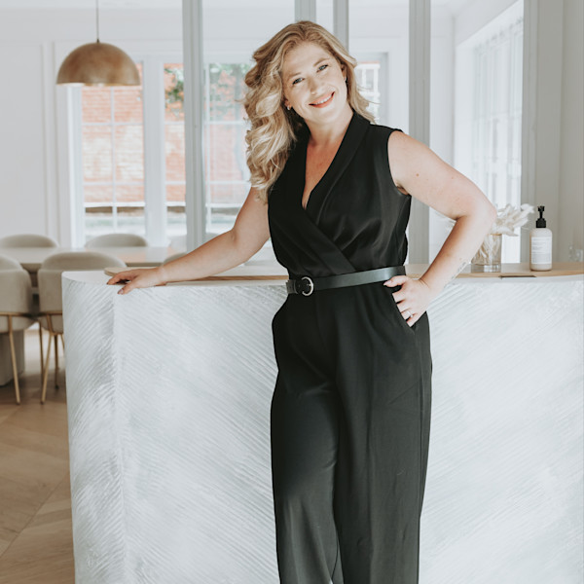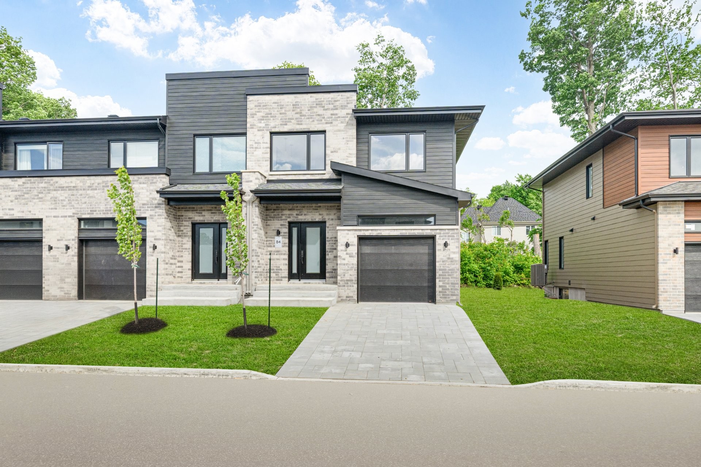
28 PHOTOS
L'Île-Perrot - Centris® No. 19907766
84 Crois. des Trèfles
-
3
Bedrooms -
1 + 1
Bathrooms -
1423
sqft -
$2,350 / M
price
Be the first to live in this brand-new, design-forward townhouse in Quartiers des Mélèzes, Île-Perrot. With 3 bright bedrooms, high-end finishes, and a sleek open layout, it blends modern living with natural charm. A freshly laid pave-uni driveway welcomes you home to a quiet, tree-lined street. Built by Groupe Houde with a commitment to sustainability and craftsmanship. Just 15 minutes to the West Island and 30 to downtown--your peaceful retreat, perfectly connected.
Additional Details
Quartier des Mélèzes is a brand-new residential development located in the peaceful and family-friendly community of L'Île-Perrot, just 10 minutes from the Island of Montreal. This exclusive collection of townhouses is surrounded by nature and designed with sustainability and style in mind. Built by Groupe Houde, the development offers high-quality construction with eco-conscious features and refined design.
This corner-unit townhouse features a bright open-concept layout, a contemporary kitchen with quartz-style countertops, and sleek black fixtures throughout. With 3 spacious bedrooms on the upper level, a full bathroom, and plenty of natural light, the home offers both comfort and functionality. Premium finishes include birch hardwood floors, ceramic tile, a solid wood staircase, and decorative design touches throughout.
Tenants will also enjoy a paved uni-stone driveway, a private 12' x 8' balcony with wood railing and black spindles, a fenced-in backyard, and a newly sodded lawn.
Located steps from Don-Quichotte Boulevard, you'll have easy access to grocery stores, restaurants, parks, schools, and green spaces. Highway 20 is just minutes away, making for an easy commute to the West Island and downtown Montreal. This is suburban living with modern convenience, nestled in a natural, protected setting.
*Some photos have been virtually staged for illustrative purposes
- Non-smoking unit (no cigarettes, cannabis, or other smoking products)
- No pets allowed
- A letter of employment and the last two pay stubs are required
- All applications must include a full credit report from Equifax, Oligny, or Trustii (cost to be covered by the tenant)
- References from previous landlords are mandatory
- Proof of liability insurance must be provided before occupancy
- No subletting or Airbnb rentals are permitted
- Damages caused by user error will be shared 50/50 between the lessor and the lessee
Included in the sale
Fridge and stove
Excluded in the sale
Civil liability insurance, washer, dryer, dishwasher
Location
Room Details
| Room | Level | Dimensions | Flooring | Description |
|---|---|---|---|---|
| Bedroom | 2nd floor | 10.10x11.9 P | Wood | |
| Family room | Basement | 19.4x17.4 P | Concrete | Unfinished |
| Bedroom | 2nd floor | 10.9x10.3 P | Wood | |
| Hallway | 2nd floor | 5.6x12.4 P | Wood | |
| Bathroom | 2nd floor | 13.6x8.0 P | Ceramic tiles | |
| Living room | Ground floor | 13.3x11.0 P | Wood | |
| Master bedroom | 2nd floor | 13.4x14.6 P | Wood | |
| Washroom | Ground floor | 5.0x7.9 P | Ceramic tiles | |
| Kitchen | Ground floor | 10.0x8.0 P | Ceramic tiles | |
| Dining room | Ground floor | 11.7x10.2 P | Wood | |
| Mezzanine | Ground floor | 6.0x6.6 P | Ceramic tiles | |
| Hallway | Ground floor | 4.0x12.4 P | Wood |
Properties in the Region
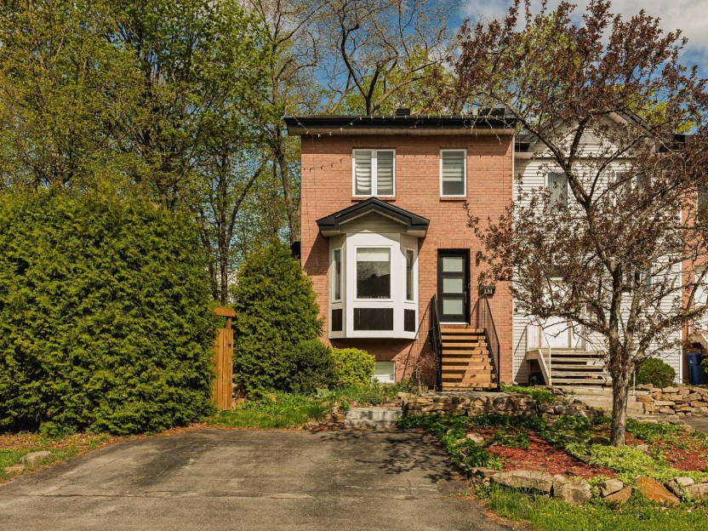
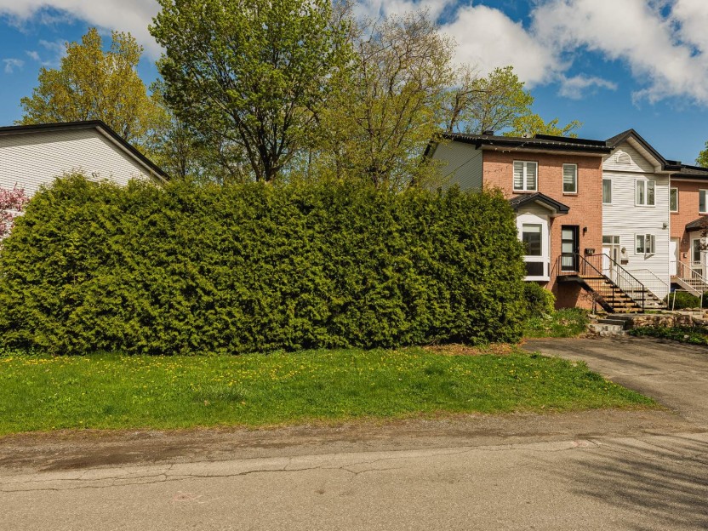
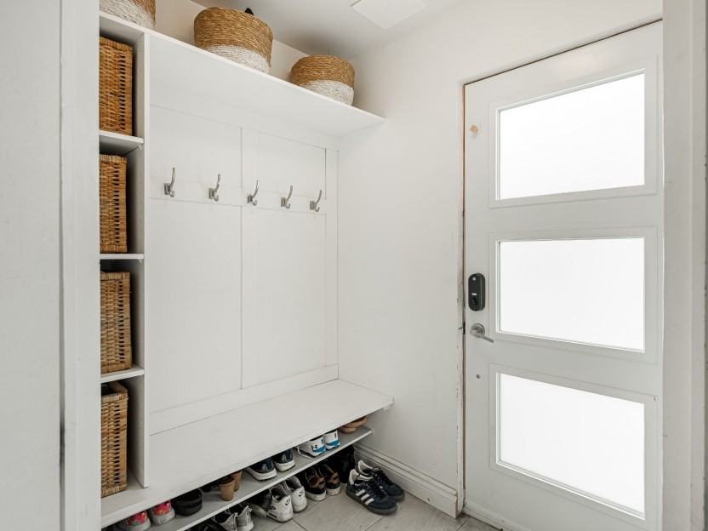
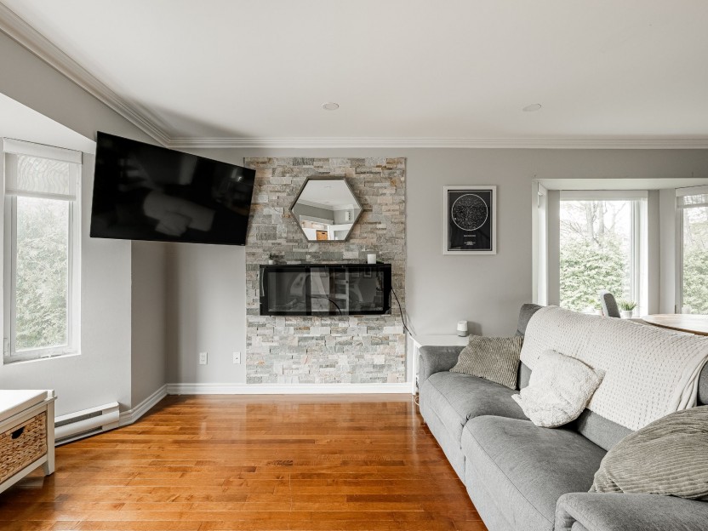
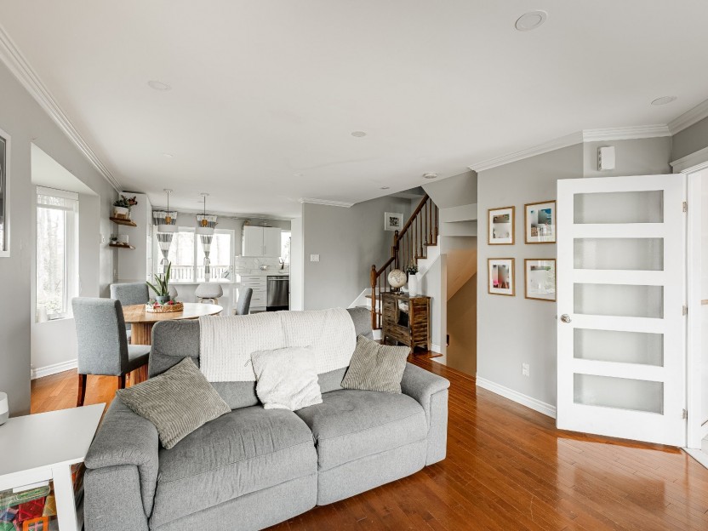
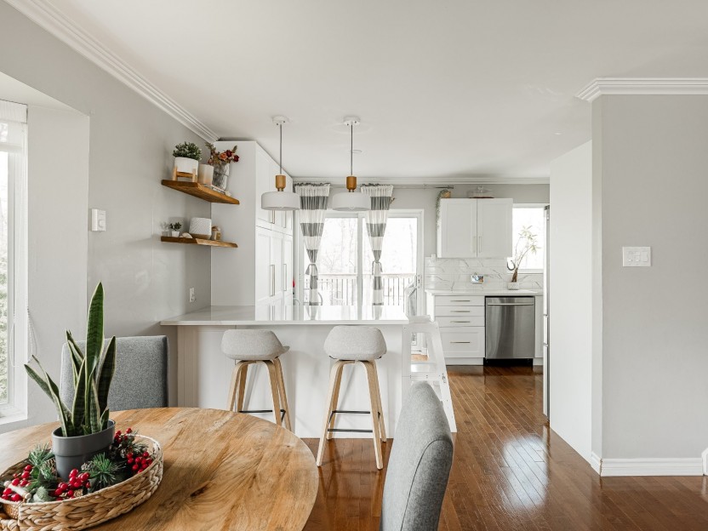
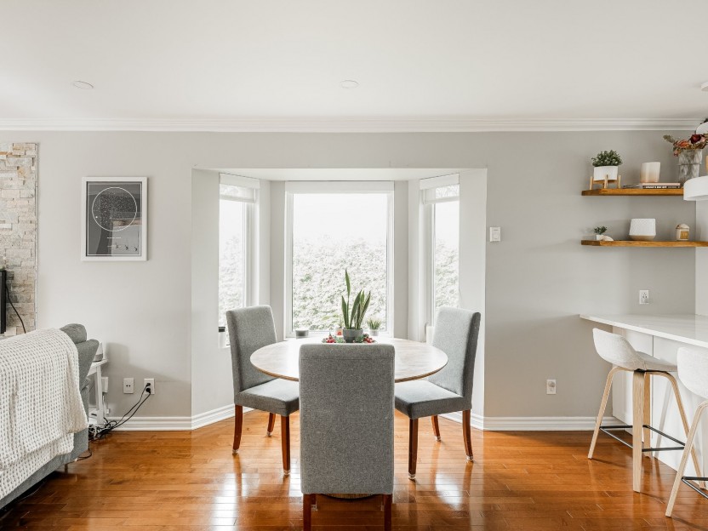
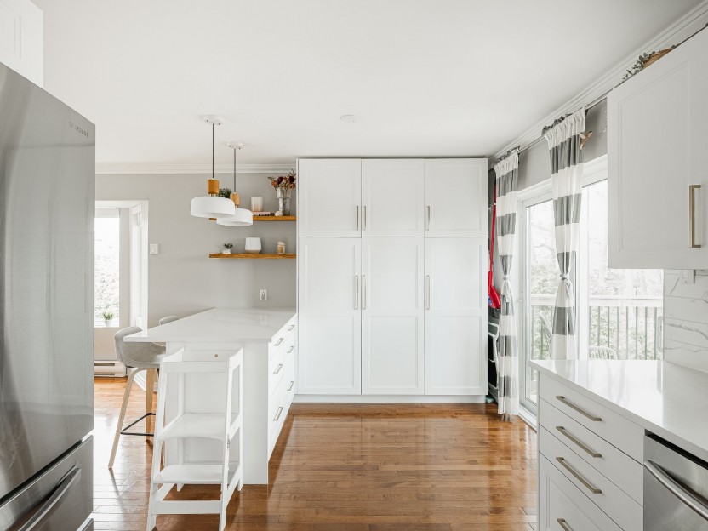
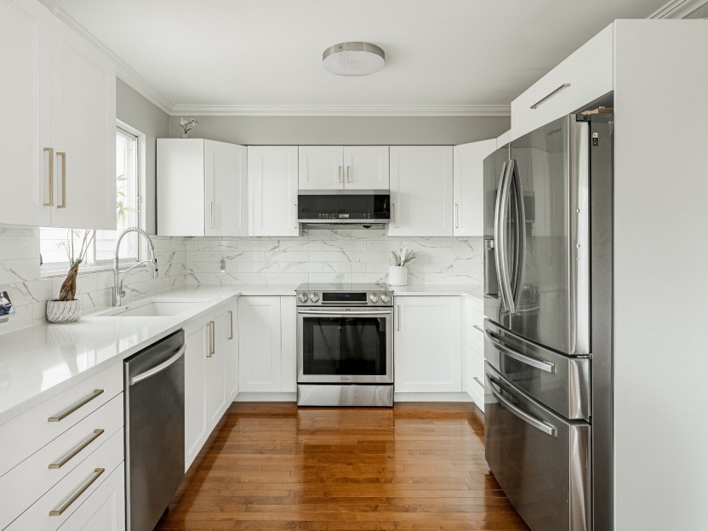
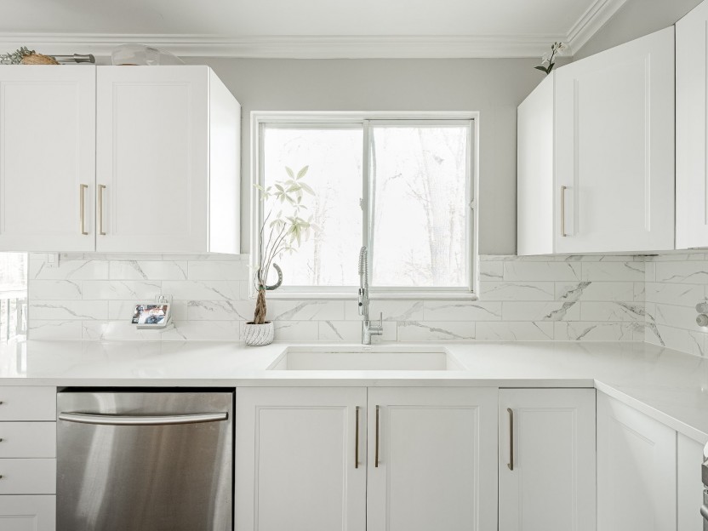
131 Rue des Ruisseaux
Superbe maison sur un lot en coin. 3+1 chambres dans cette maison lumineuse et spacieuse à aire ouverte, offrant de grandes fenêtres, une a...
-
Bedrooms
3 + 1
-
Bathrooms
1 + 1
-
price
$519,000
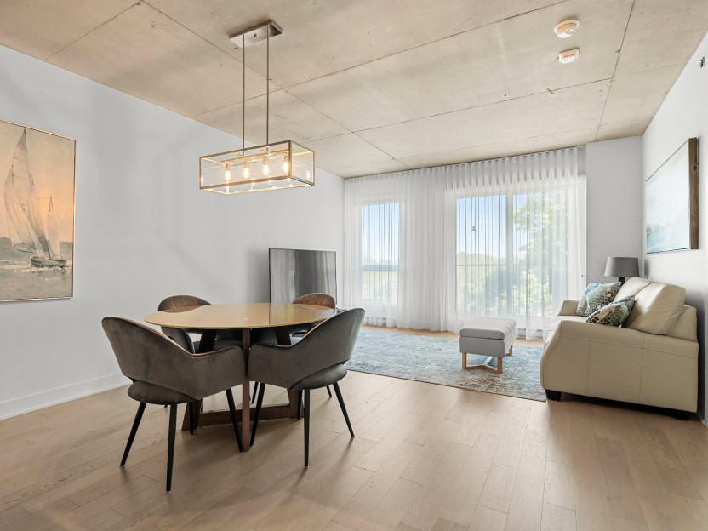
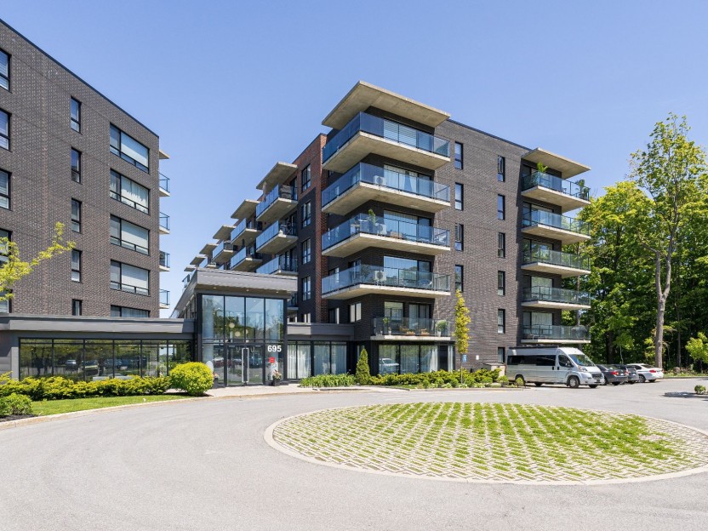
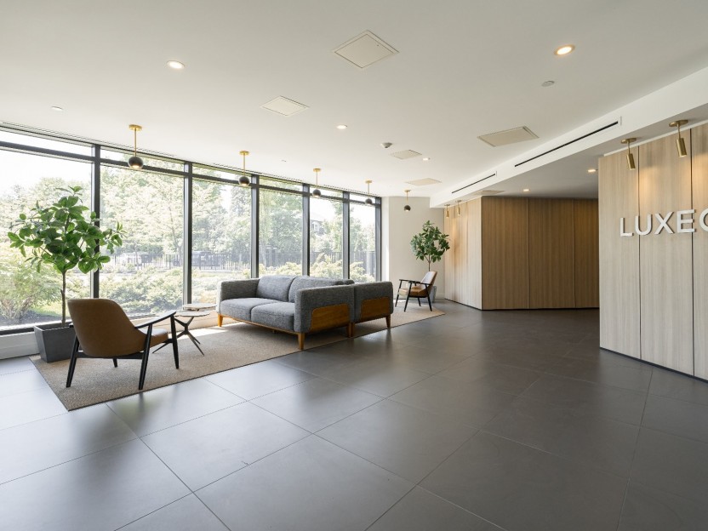
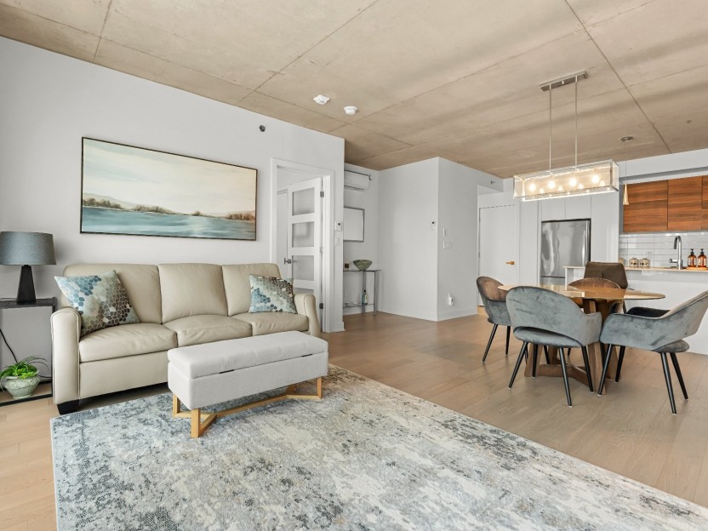
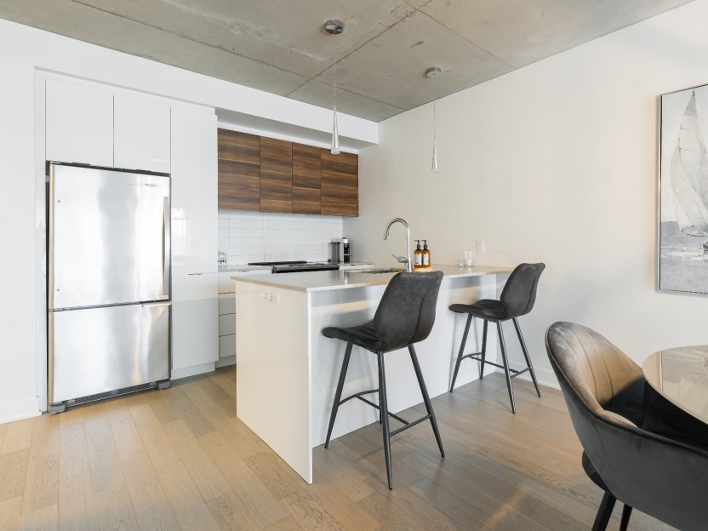
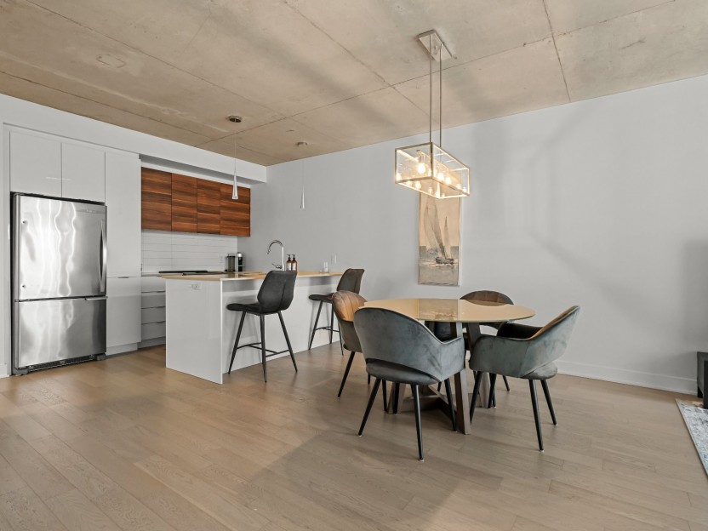
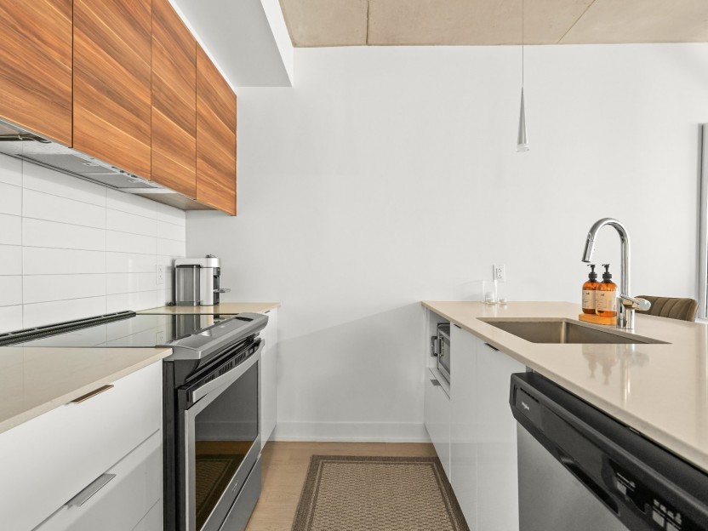
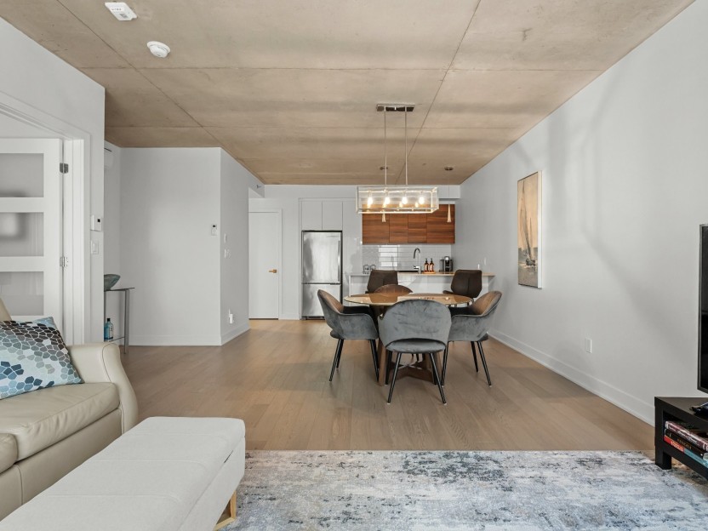
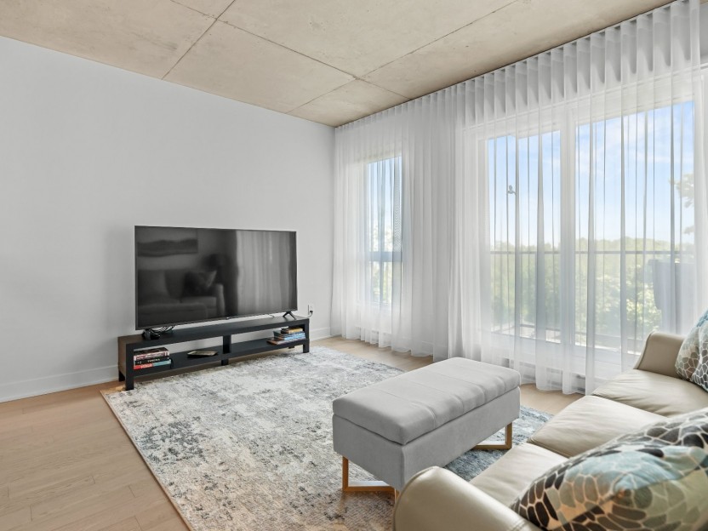
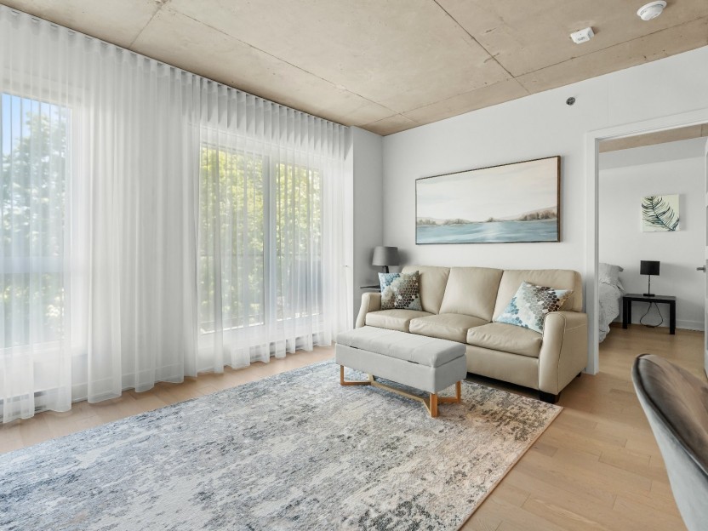
695 Boul. Perrot, #725
Immaculé, ce condo d'une chambre à coucher et d'une salle de bain est situé dans le développement de condos Luxeo à l'Île-Perrot ! Ce condo...
-
Bedrooms
1
-
Bathrooms
1
-
sqft
646
-
price
$414,900
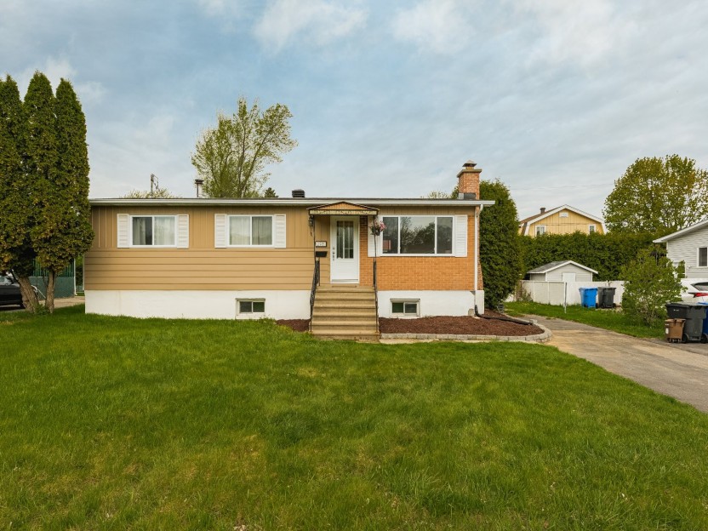
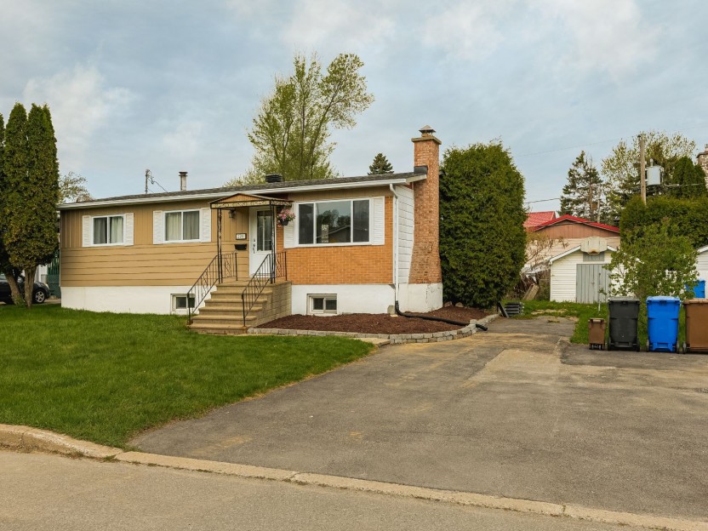
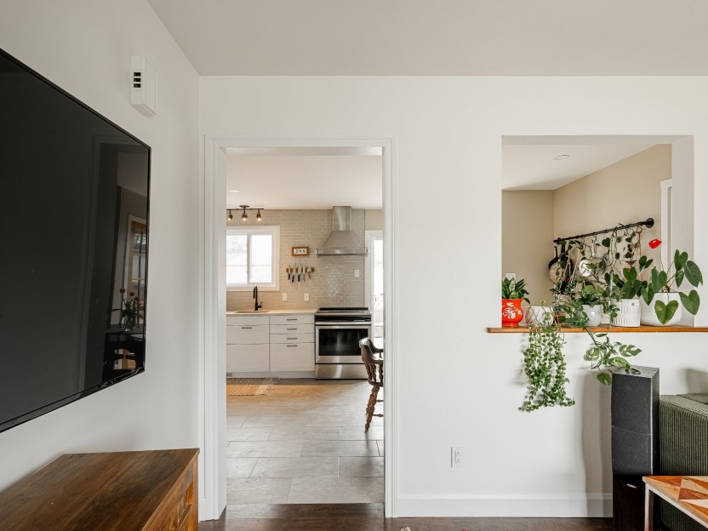
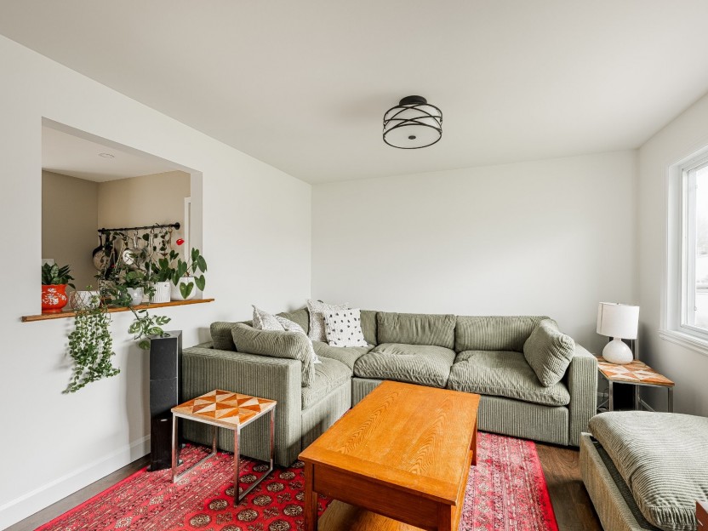
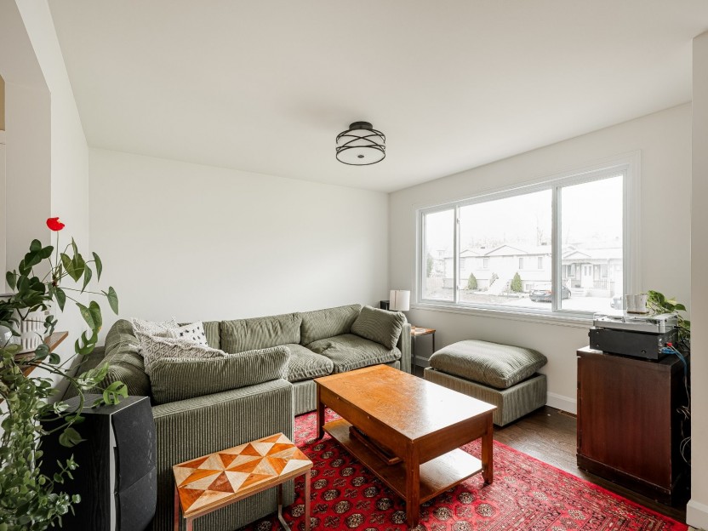
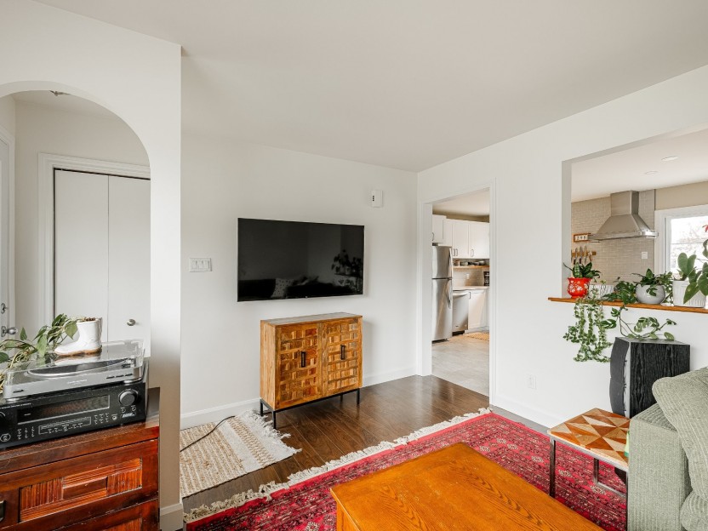
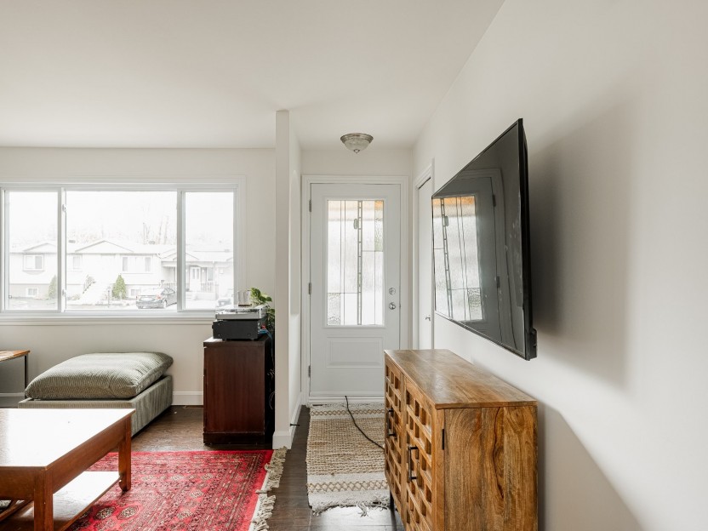
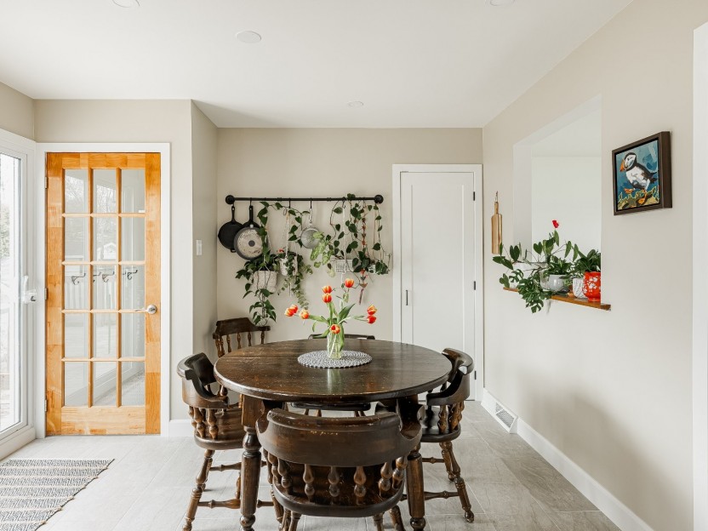
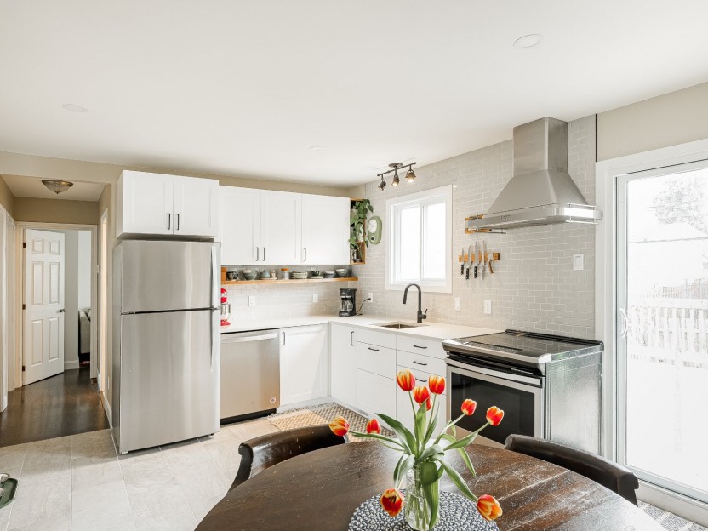
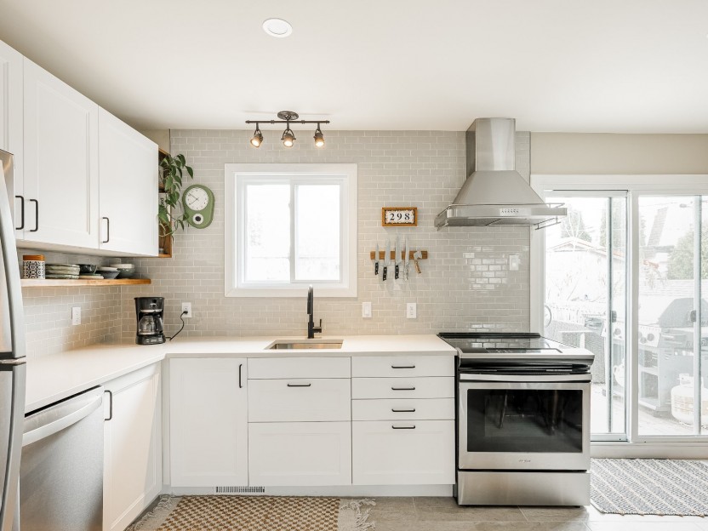
298 8e Avenue
Découvrez cette superbe propriété rénovée, située dans une rue paisible et familiale de L'Île-Perrot. Offrant 3+1 chambres à coucher et 2 sa...
-
Bedrooms
3 + 1
-
Bathrooms
2
-
price
$529,000


