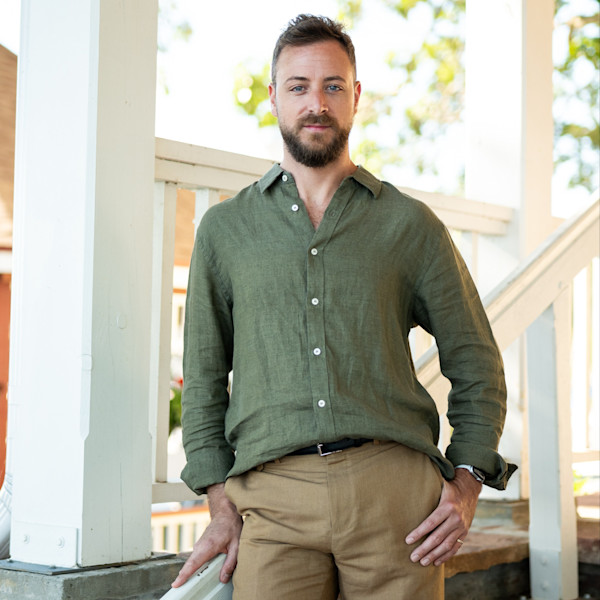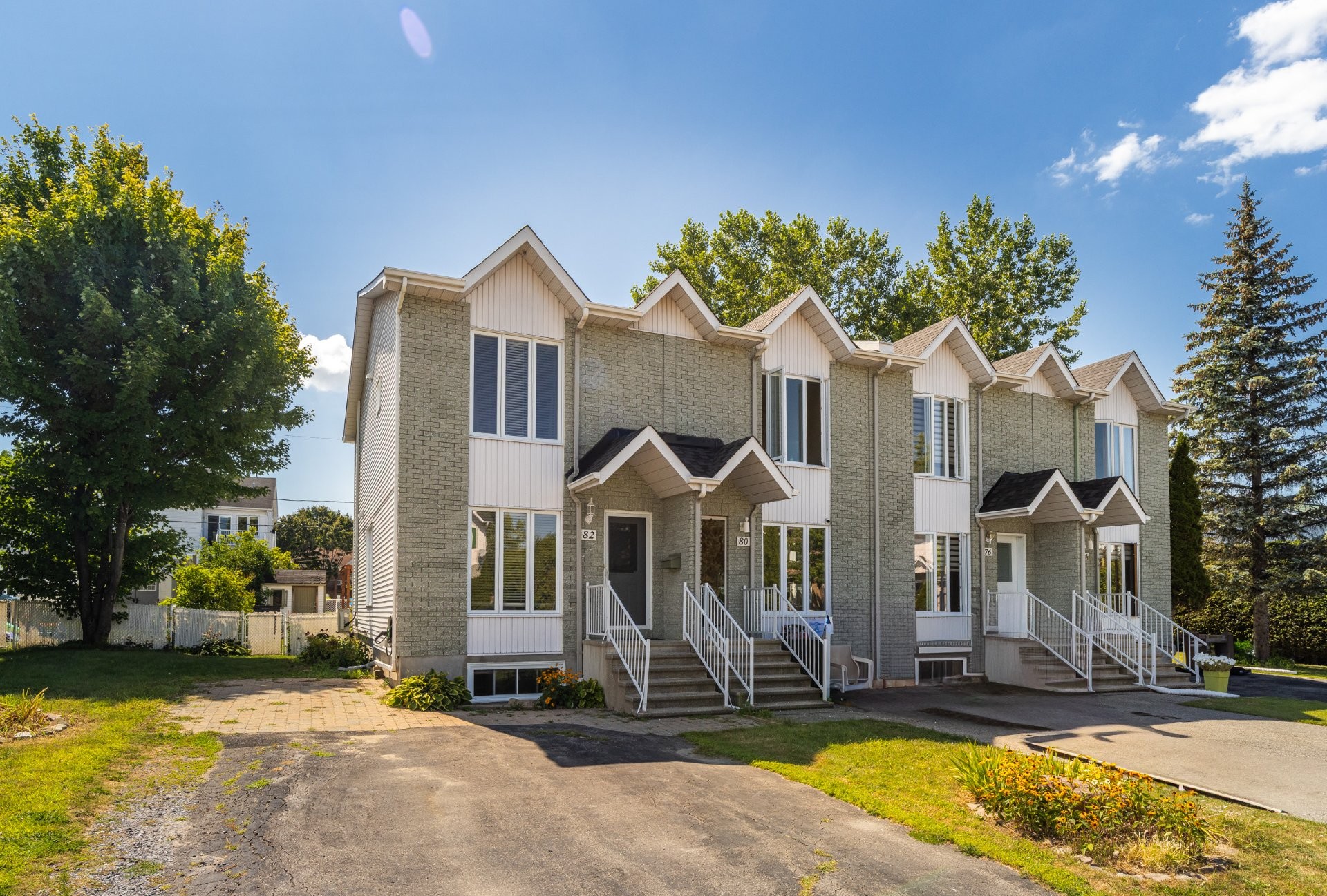
37 PHOTOS
L'Île-Perrot - Centris® No. 19101870
82 Rue Lucien-Manning
-
2 + 1
Bedrooms -
1 + 1
Bathrooms -
941
sqft -
$499,000
price
Bright and well-maintained, this 2+1 bedroom end-unit townhouse offers modern updates and a welcoming layout. The renovated kitchen, updated floors, and recently finished basement provide flexible living space to suit your needs. Enjoy a large fenced backyard with a pergola, perfect for family, pets, or entertaining, while the end-unit location ensures extra light, privacy, and the bonus of a spacious driveway. Ideally situated within walking distance to the mall, daycare, schools, bike paths, and parks, this turnkey property perfectly combines comfort, style, and convenience.
Additional Details
Welcome to 82 Lucien-Manning, Île-Perrot -- a beautifully maintained 2+1 bedroom end-unit townhouse that perfectly blends comfort, style, and convenience. Bright and inviting, this property has been thoughtfully updated to offer a true turnkey opportunity in one of Île-Perrot's most desirable neighbourhoods. The home features a renovated kitchen with modern finishes and a functional layout, ideal for both everyday living and entertaining. Updated flooring throughout the main level gives the interior a fresh, contemporary feel, while the recently redone basement provides flexible space that can serve as a bedroom, office, or playroom. The large, fully fenced backyard, complete with a pergola, creates a private outdoor retreat for children, pets, or gatherings. As an end unit, the property enjoys extra natural light, greater privacy, and a larger yard. A spacious driveway also offers parking for multiple vehicles. Perfectly situated in the heart of Île-Perrot, the home is within walking distance of the shopping mall, daycare, elementary and high schools, bike paths, and green spaces. Its central location ensures both convenience for commuting and access to all the essentials of family living. Well maintained and move-in ready, 82 Lucien-Manning is a rare find for buyers seeking a stylish home with modern updates in a prime location.
Included in the sale
Pergola + shades, blinds, fridge, stove, dishwasher, living room and dining room wall-mounted storage units, smart Hilo thermostats (with Hydro Quebec, subscription required), bench and firepit in the backyard
Excluded in the sale
Curtains + rods, light fixture in dining room, washing machine & dryer, wall-mounted televisions + mounts, electric car charger
Location
Payment Calculator
Room Details
| Room | Level | Dimensions | Flooring | Description |
|---|---|---|---|---|
| Living room | Ground floor | 14x13.10 P | Floating floor | |
| Dining room | Ground floor | 10.7x12.10 P | Floating floor | |
| Kitchen | Ground floor | 14.1x8.10 P | Floating floor | |
| Washroom | Ground floor | 4.11x4.2 P | Ceramic tiles | |
| Primary bedroom | 2nd floor | 16x11.9 P | Parquetry | |
| Bathroom | 2nd floor | 12x7.4 P | Ceramic tiles | |
| Bedroom | 2nd floor | 9.6x11.8 P | Parquetry | |
| Hallway | 2nd floor | 2.11x13.2 P | Parquetry | |
| Bedroom | Basement | 9.10x8.3 P | Floating floor | |
| Family room | Basement | 9.10x12.1 P | Floating floor | |
| Storage | Basement | 11.6x12.11 P | Concrete |
Assessment, taxes and other costs
- Common Fees $1,310
- Condo fees $0 Per Month
- Municipal taxes $2,831
- School taxes $237
- Municipal Building Evaluation $274,800
- Municipal Land Evaluation $89,600
- Total Municipal Evaluation $364,400
- Evaluation Year 2025
Building details and property interior
- Heating system Electric baseboard units
- Water supply Municipality
- Heating energy Electricity
- Equipment available Wall-mounted heat pump
- Proximity Highway, Golf, Park - green area, Bicycle path, Elementary school, Public transport
- Bathroom / Washroom Seperate shower
- Basement 6 feet and over, Finished basement
- Parking Outdoor
- Sewage system Municipal sewer
- Zoning Residential
Properties in the Region
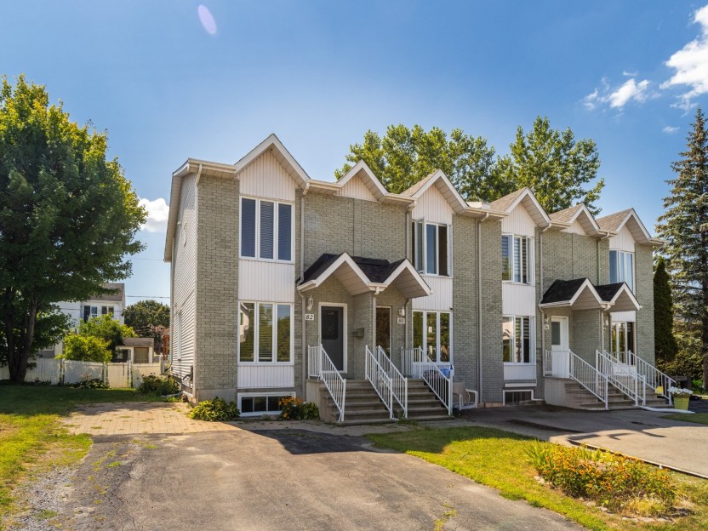
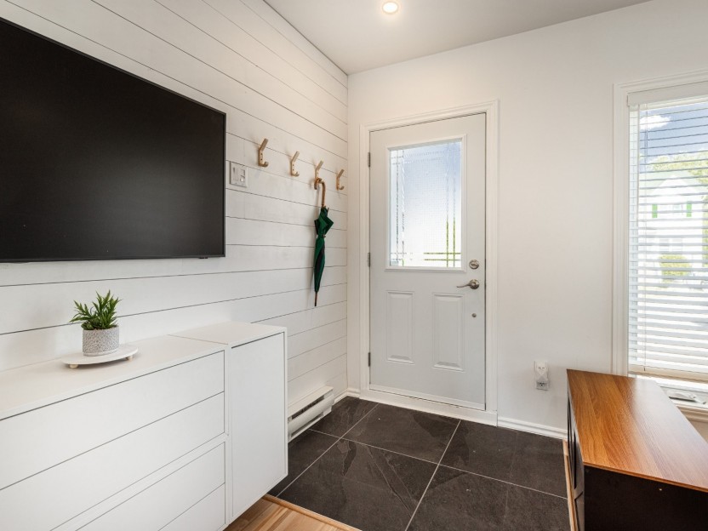
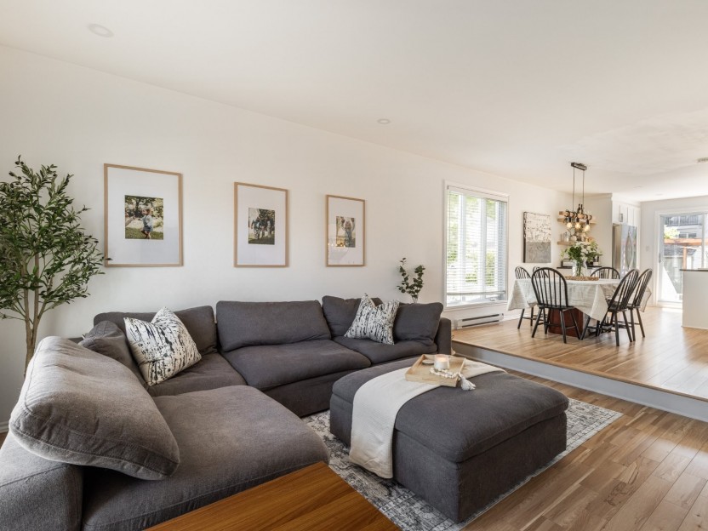
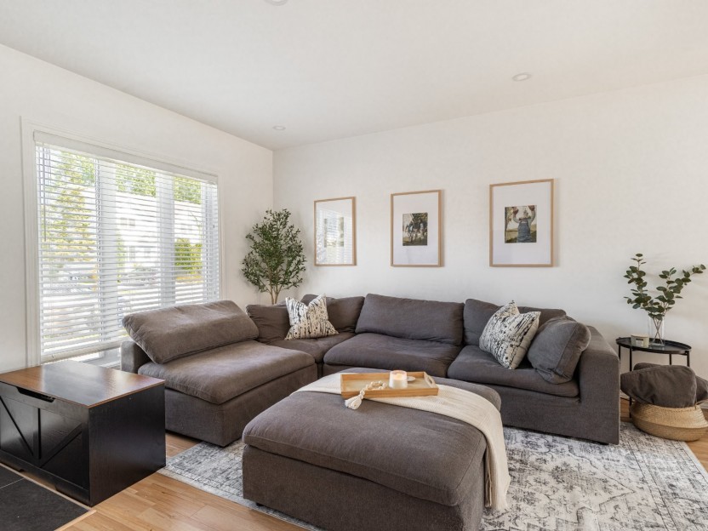
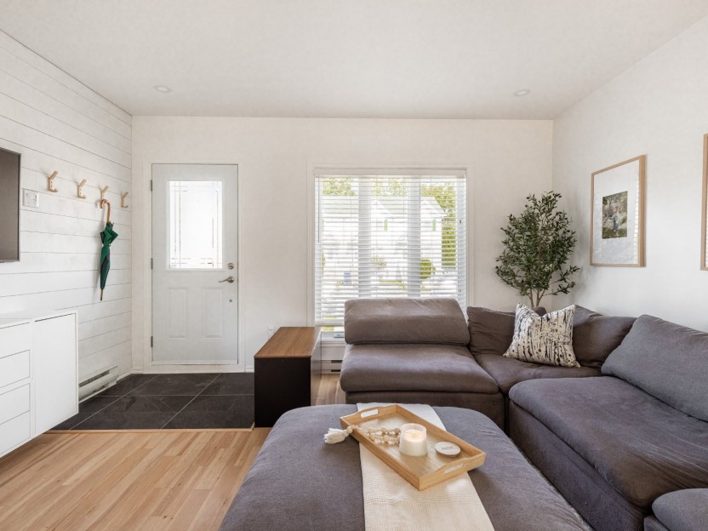
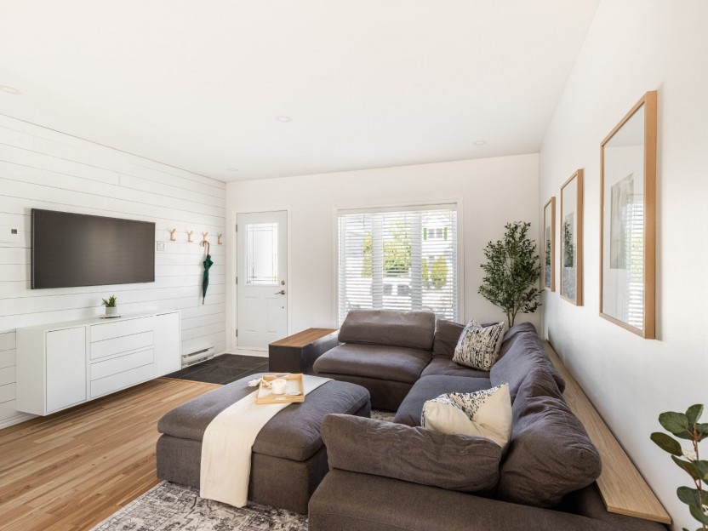
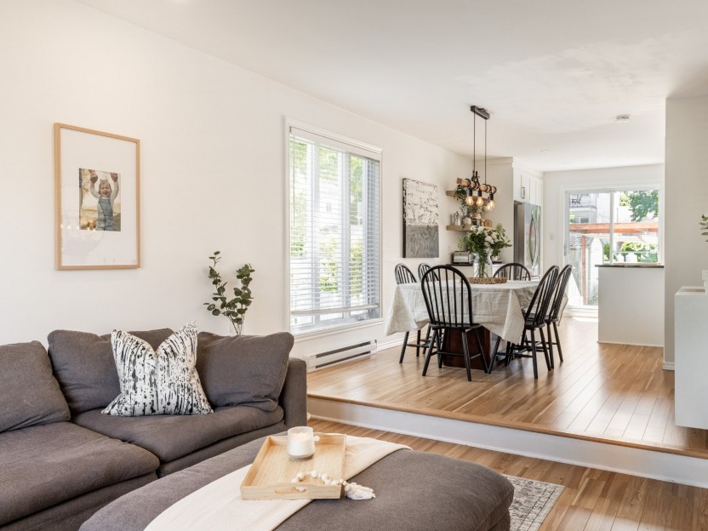
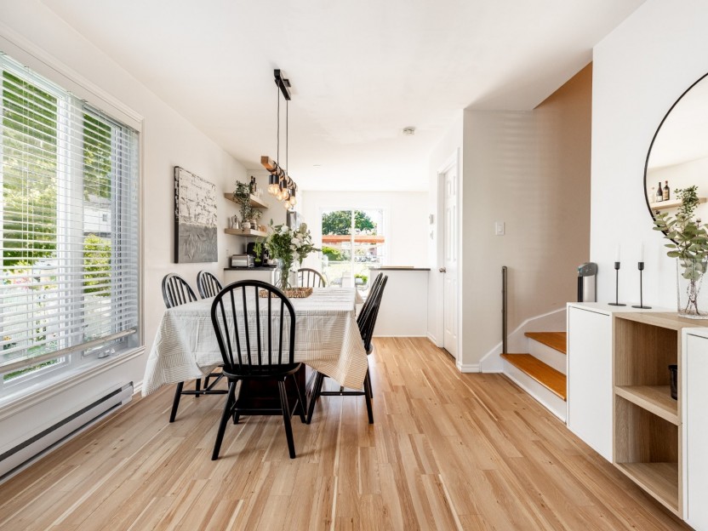
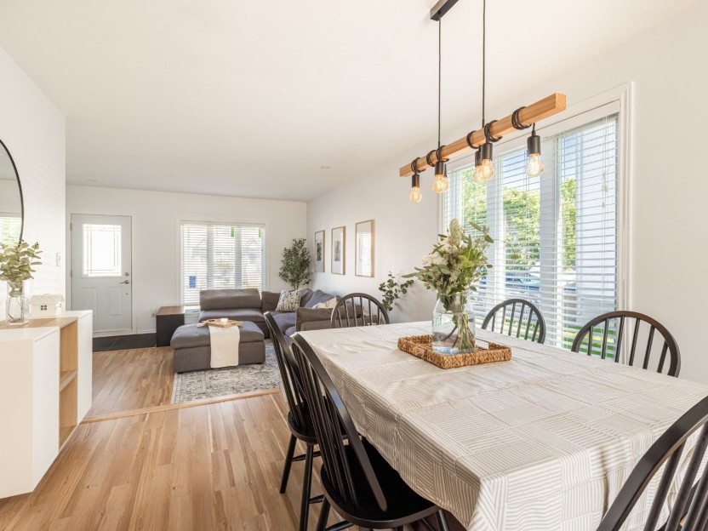
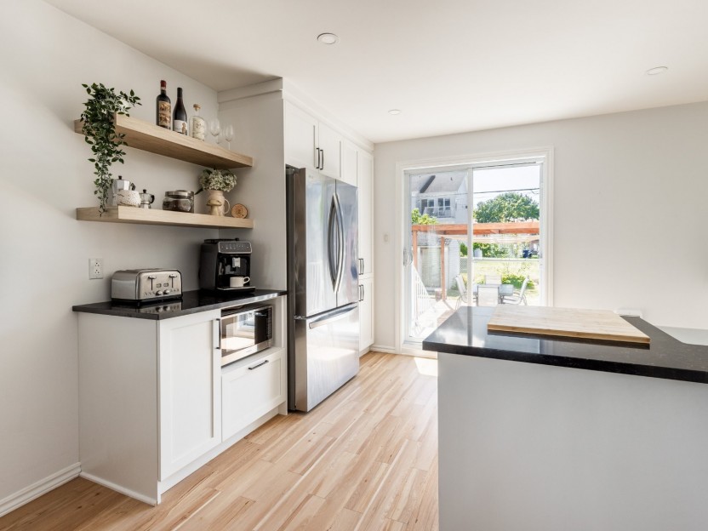
82Z Rue Lucien-Manning
Lumineuse et bien entretenue, cette maison de ville de coin 2+1 chambres offre des rénovations modernes et une disposition conviviale. La cu...
-
Bedrooms
2 + 1
-
Bathrooms
1 + 1
-
price
$499,000
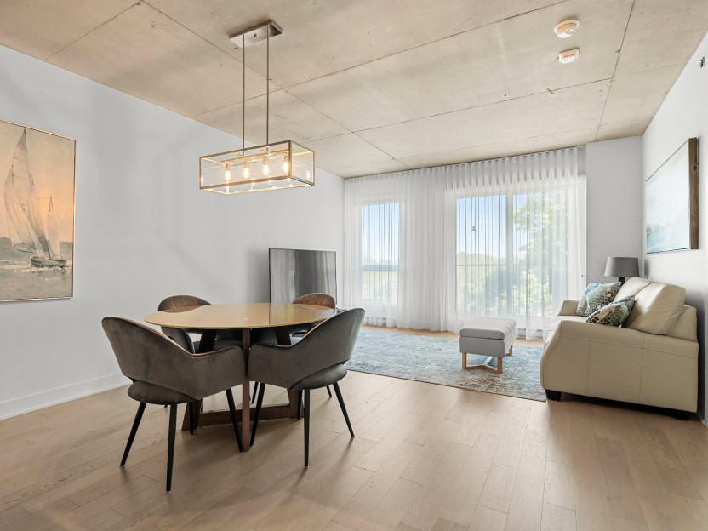
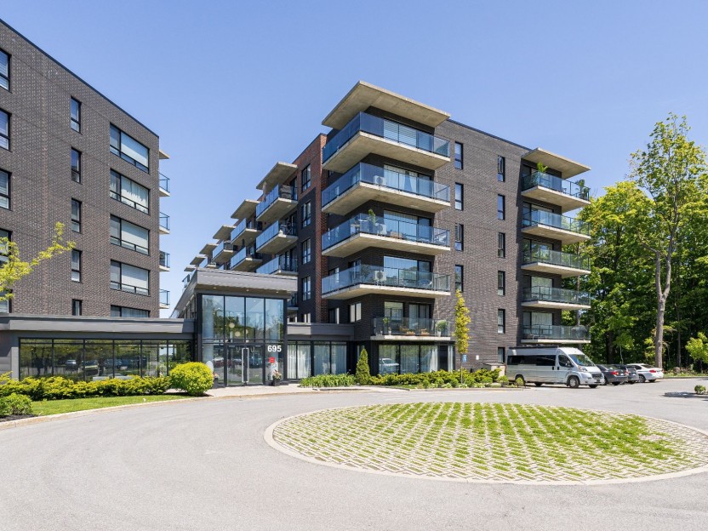
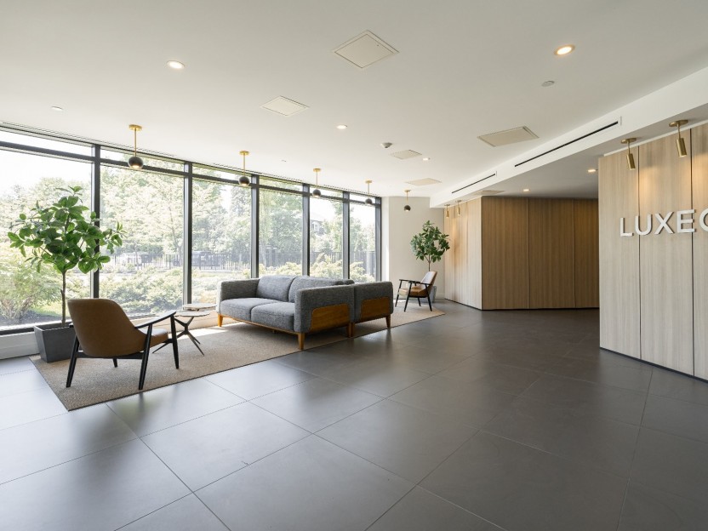
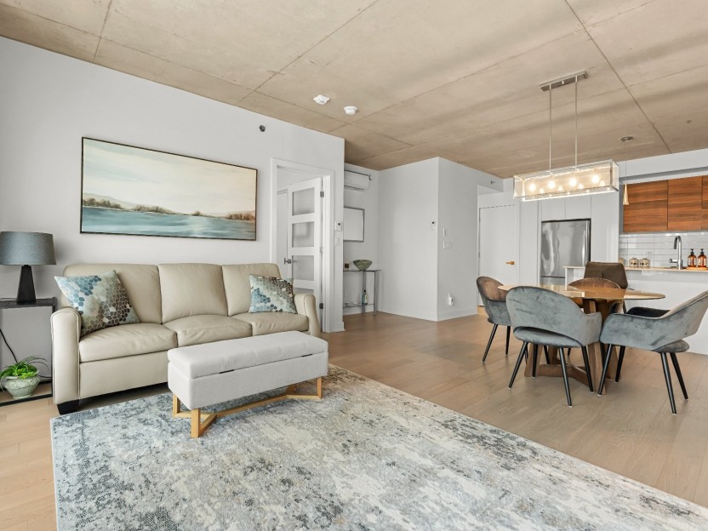
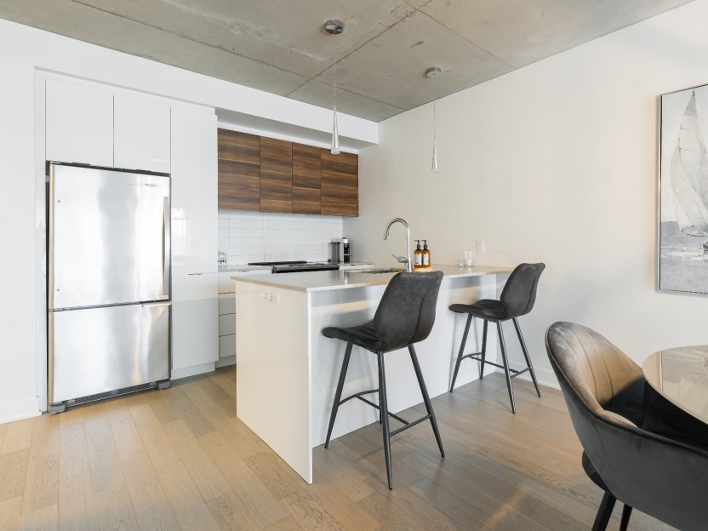
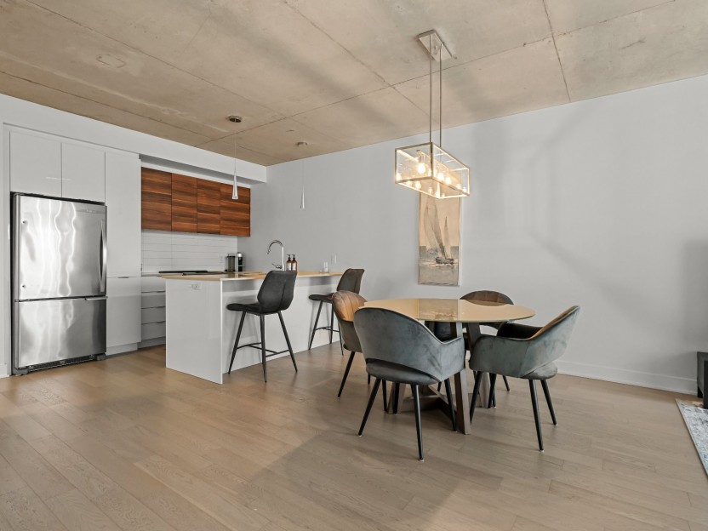
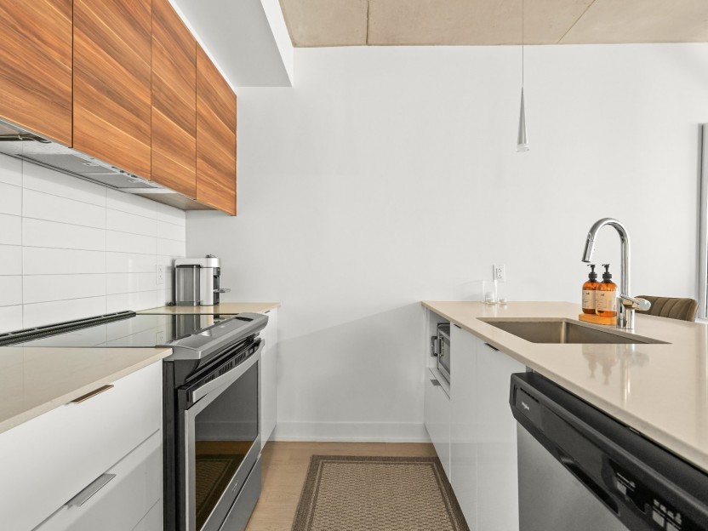
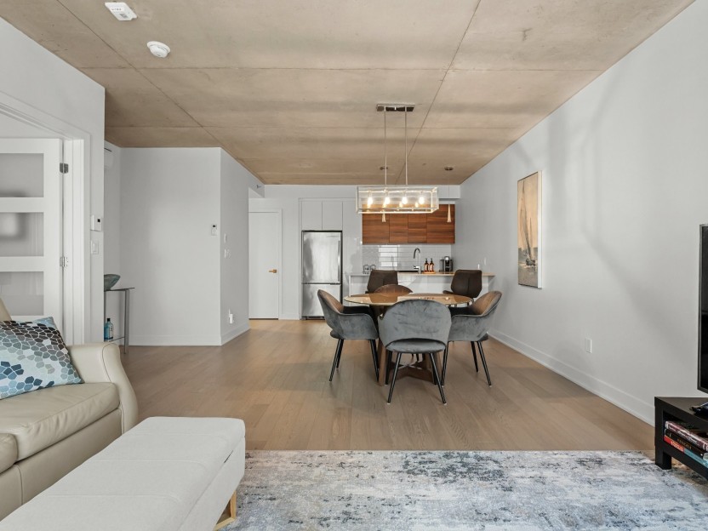
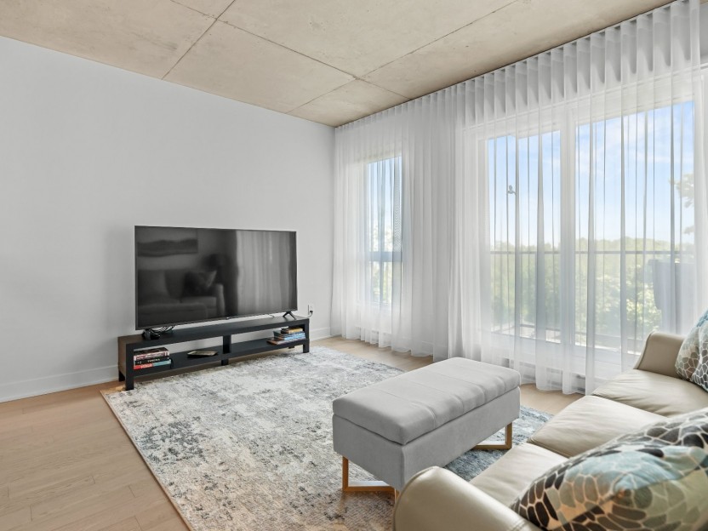
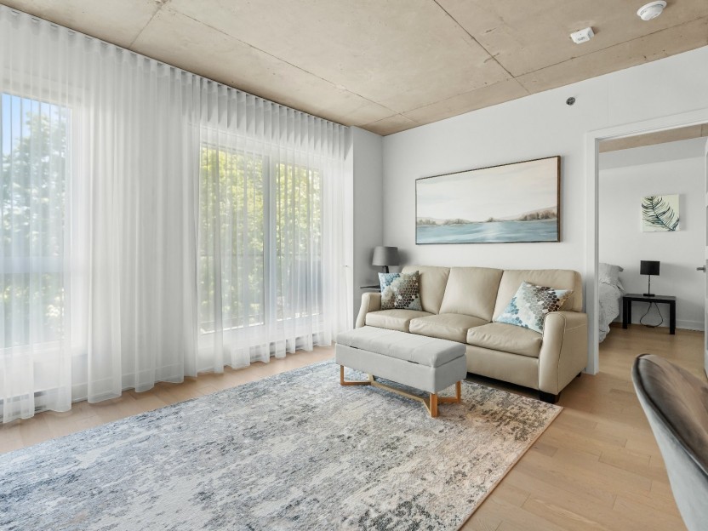
695 Boul. Perrot, #725
Immaculé, ce condo d'une chambre à coucher et d'une salle de bain est situé dans le développement de condos Luxeo à l'Île-Perrot ! Ce condo...
-
Bedrooms
1
-
Bathrooms
1
-
sqft
646
-
price
$399,000






































