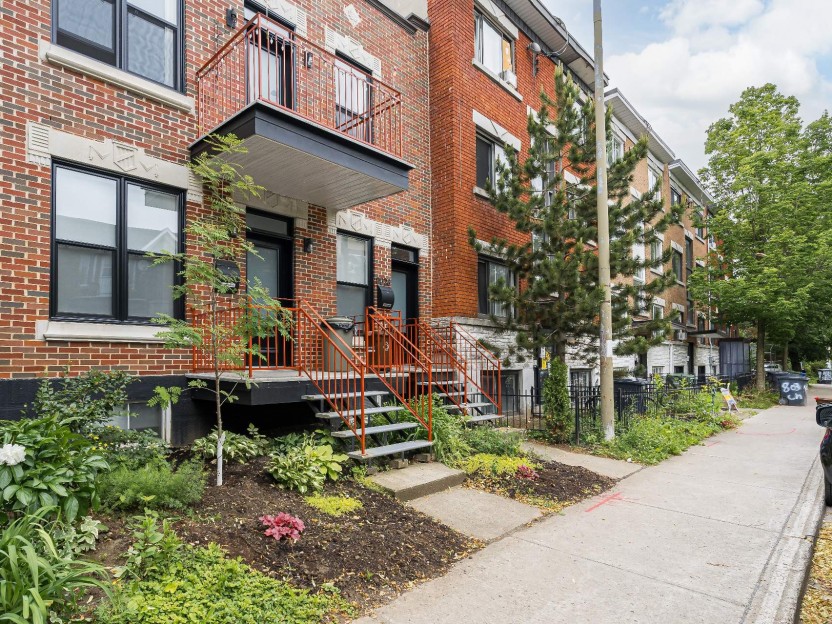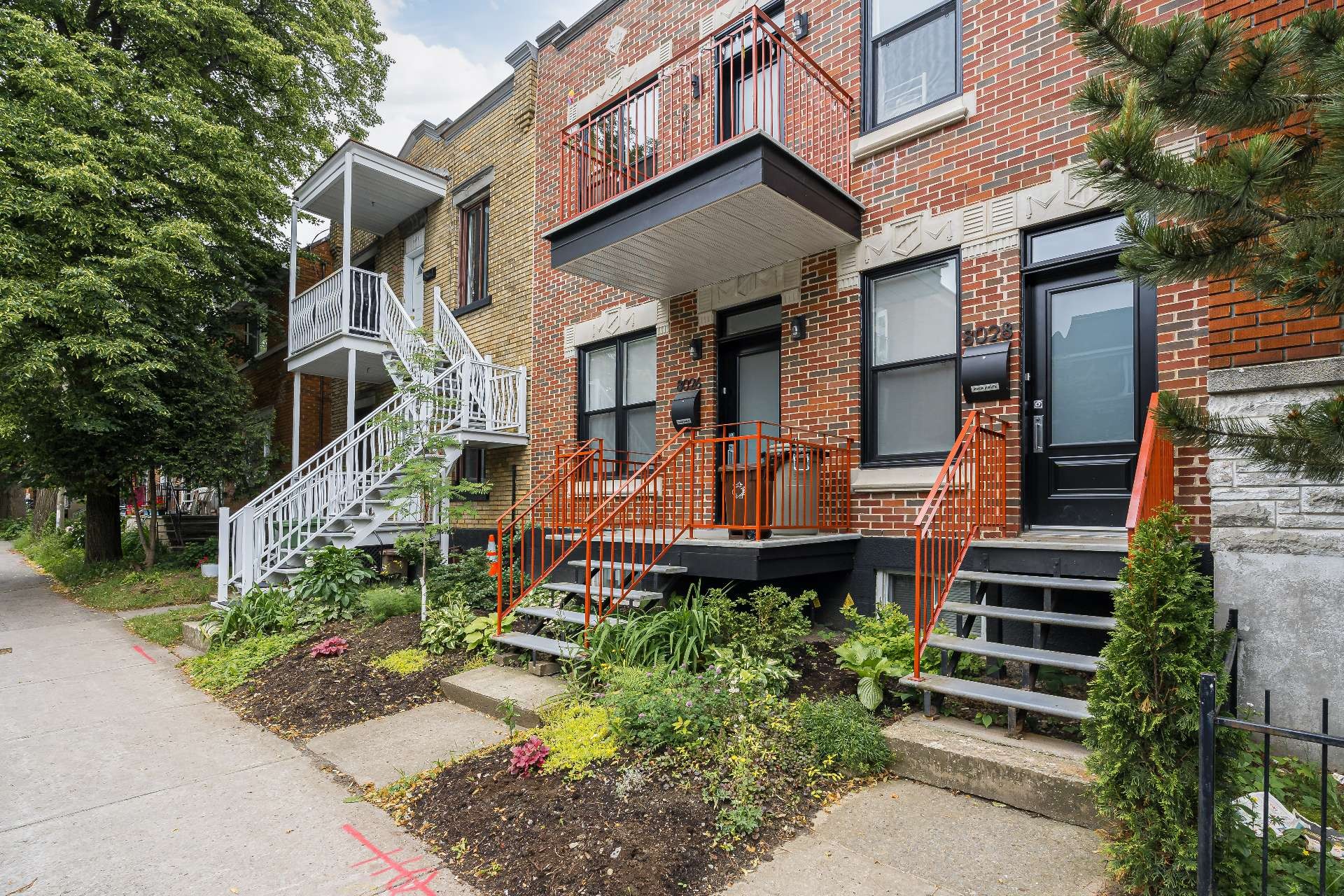
24 PHOTOS
Montréal (Villeray/Saint-Michel/Parc-Extension) - Centris® No. 17791849
8026 Av. Champagneur
-
2
Bedrooms -
1
Bathrooms -
913
sqft -
sold
price
Beautiful and charming condo with 2 spacious bedrooms and office space. Large main living area with renovated kitchen, dining area and living room. Washer and dryer space in basement and lots of storage. Very private backyard. Steps from Jarry metro, shops, restaurants, parks and cafés. A must-see!
Additional Details
CONDO FEATURES:
- Spacious condo with private entrance from outside
- Abundant windows in all rooms
- High ceilings, trim, woodwork, French doors
- Beautiful private courtyard
- Dining room and large kitchen with access to backyard
- A third bedroom in the basement, which can also be used as a home office
- A second bathroom in the basement
NB:
- Co-payment is 60%.
- Surface area is gross and calculated according to the certificate of location
- Taxes and common expenses (insurance) indicated represent a 60% share.
Undivided co-ownership :
- Minimum 20% down payment
- Municipal assessment is for the building, not the unit. The amount of taxes for the unit is 60% of the total amount of municipal and school taxes.
- Taxes shown are for the building
- No condominium meeting, new syndicate to be created. No minutes, no financial statements
- Undivided agreement will be ready soon
Exterior :
- Replacement of front brick wall to meet requirements related to the historic value of the area
- Replacement of front exterior door and front windows
- Replacement of front entrance and balcony railings
- Repair of rear windows
- Installation of an exterior faucet in the backyard
- Pruning of backyard trees
Bathroom:
- Renovation of walls, insulation of exterior wall, installation of ceramic wall tiles
- Replacement of appliances
- Plumbing repairs, including drain from basement floor to attic space
- Electrical repairs, including electric heating and outside bathroom ventilation
- Installation of vent pipe for bathroom ventilation (ground floor)
Kitchen :
- Floor sanding and varnishing
- Insulation and wall finish (backyard)
- Installation of ceramic wall tiles
- Plumbing and electrical repairs, including light fixtures
- Exterior kitchen hood and electric heating
- Quartz countertop.
- Full-height white polymer module and cabinets- 2 solid maple shelves
Bedroom and other living areas :
- Renovation of master bedroom, including closet and bedroom door
- Installation of recessed ceiling lights in dining room
- Sliding door for entrance closet
- Installation of electrical outlets and switches
- Painting of walls and ceilings in all ground-floor rooms by professional painters
Basement
- Reconnection of basement powder room drainage system to building drain, including installation of backflow valve and floor drain
- Electrical panel replaced- 60-gallon water heater replaced, leased from Hydro Québec at $11/month
- Dryer vent pipe installed
- Basement bedroom floor refinished
Included in the sale
Appliances purchased in 2022 and under warranty: Oven, Hood, Fridge, Dishwasher, Washer, Dryer * Blinds and curtains ground floor
Room Details
| Room | Level | Dimensions | Flooring | Description |
|---|---|---|---|---|
| Hallway | Ground floor | 6.0x12.2 P | Wood | |
| Living room | Ground floor | 12.0x21.10 P | Wood | |
| Dining room | Ground floor | 11.3x13.10 P | Wood | |
| Kitchen | Ground floor | 11.9x13.9 P | Wood | |
| Master bedroom | Ground floor | 9.5x11.6 P | Wood | |
| Bedroom | Ground floor | 12.2x6.1 P | Wood | |
| Bathroom | Ground floor | 7.7x5.10 P | Ceramic tiles | |
| Home office | Basement | 7.11x8.6 P | Other | |
| Family room | Basement | 8.6x16.4 P | ||
| Bathroom | Basement | 6.11x8.0 P | Ceramic tiles | |
| Storage | Basement | 10.0x23.2 P | ||
| Workshop | Basement | 7.0x11.2 P | Concrete |
Assessment, taxes and other costs
- Condo fees $0 Per Month
- Municipal taxes $4,863
- School taxes $571
Building details and property interior
- Heating system Electric baseboard units
- Water supply Municipality
- Heating energy Electricity
- Available services Workshop
- Proximity Highway, Cegep, Hospital, Park - green area, Bicycle path, Elementary school, High school, Public transport, University
- Sewage system Municipal sewer
- Zoning Residential
Properties in the Region
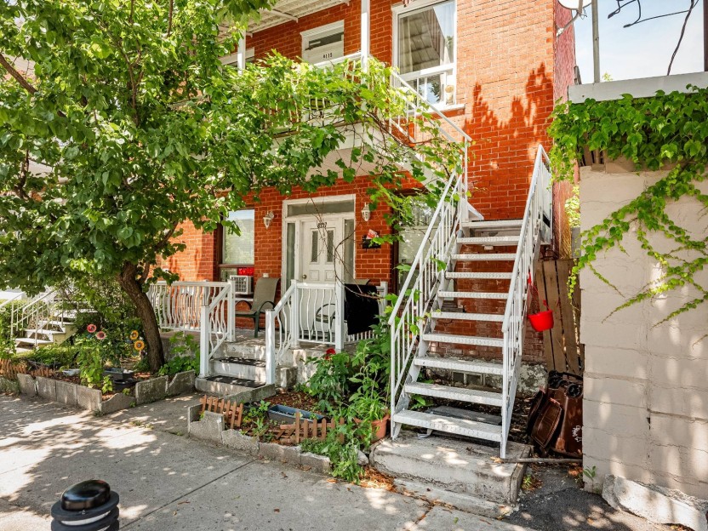
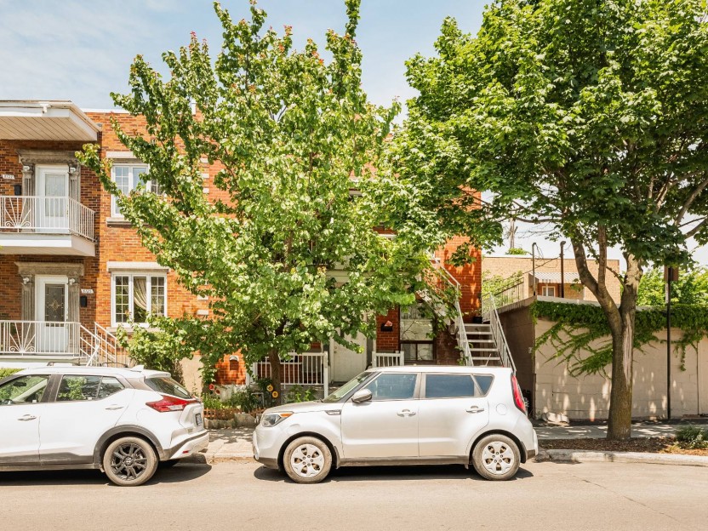
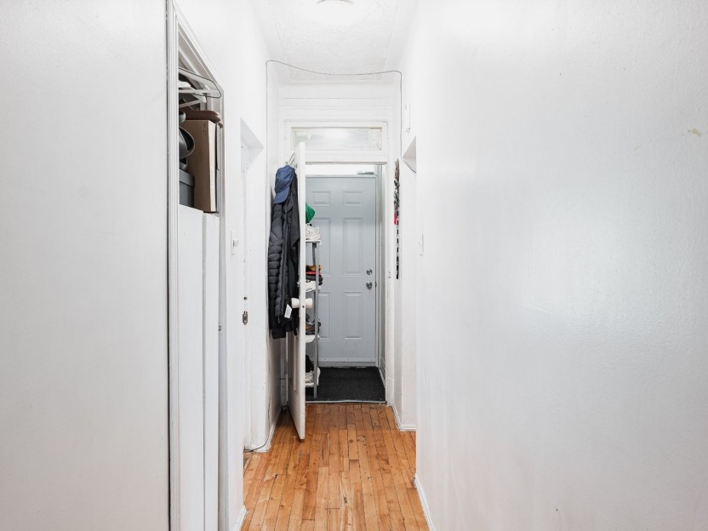
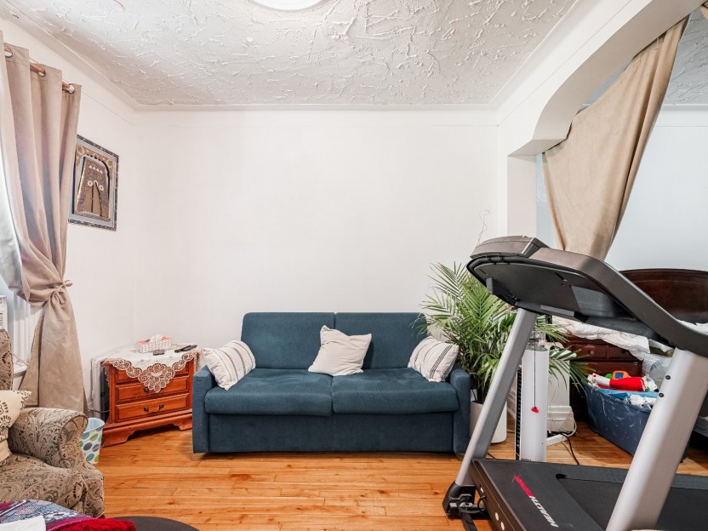
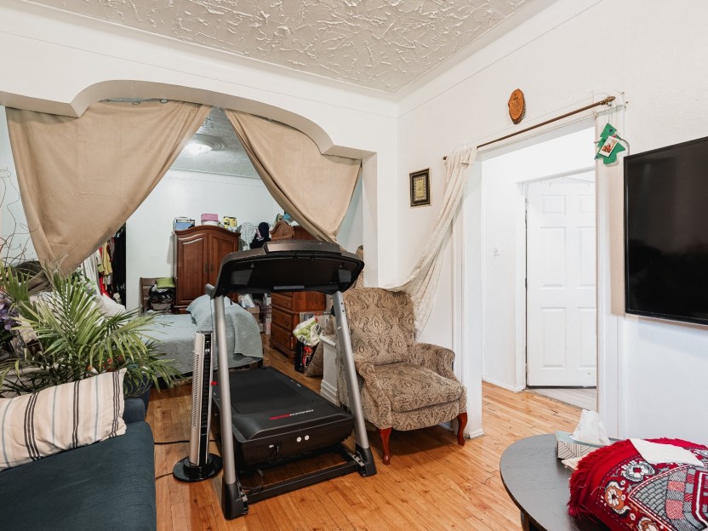
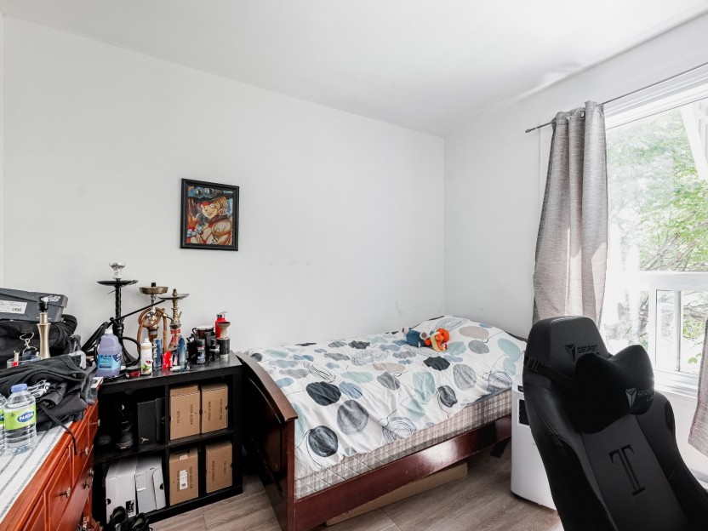
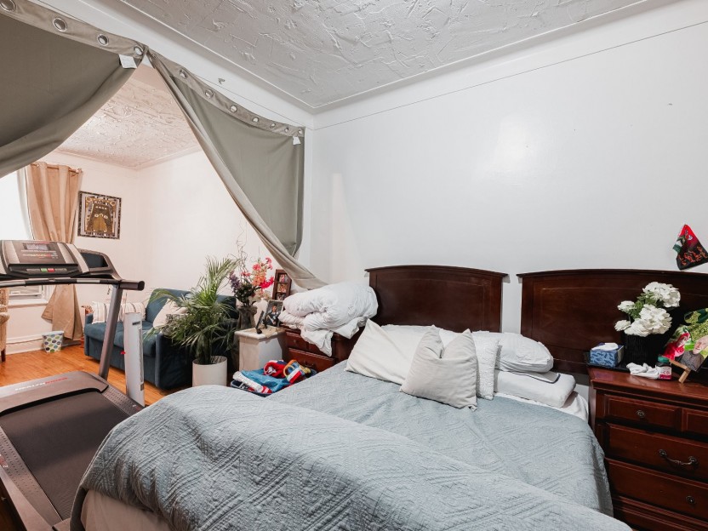
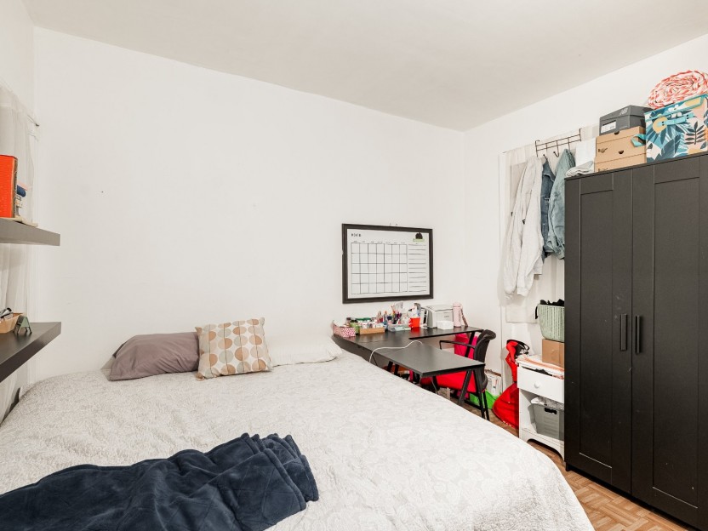
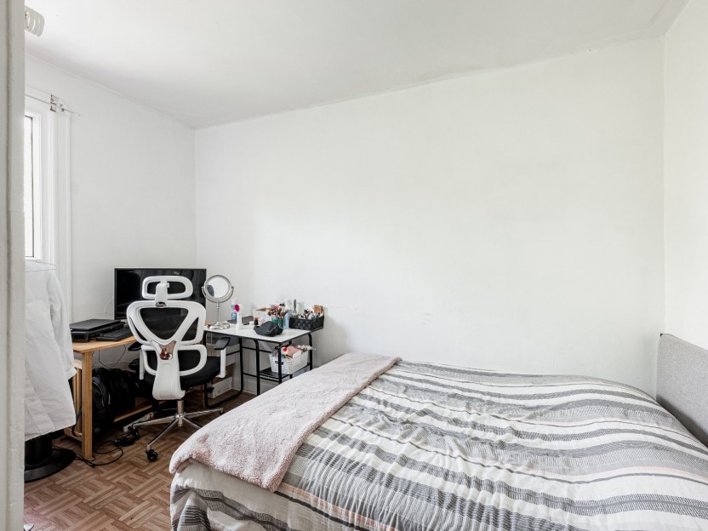
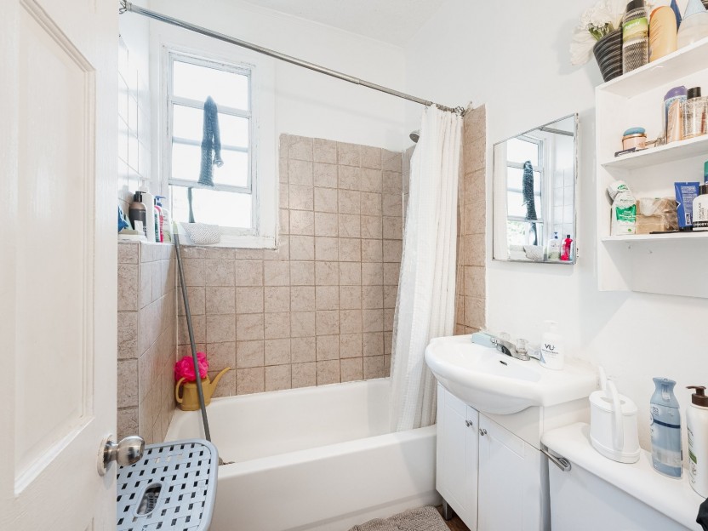
8115-8117 Rue Boyer
Bienvenue au 8115-8117 Boyer ! Chaque unité offre trois + 1 chambre, et 1 salle de bain. Le locataire doit être prévenu au moins 48 heures à...
-
Bedrooms
3
-
Bathrooms
1
-
price
$669,000
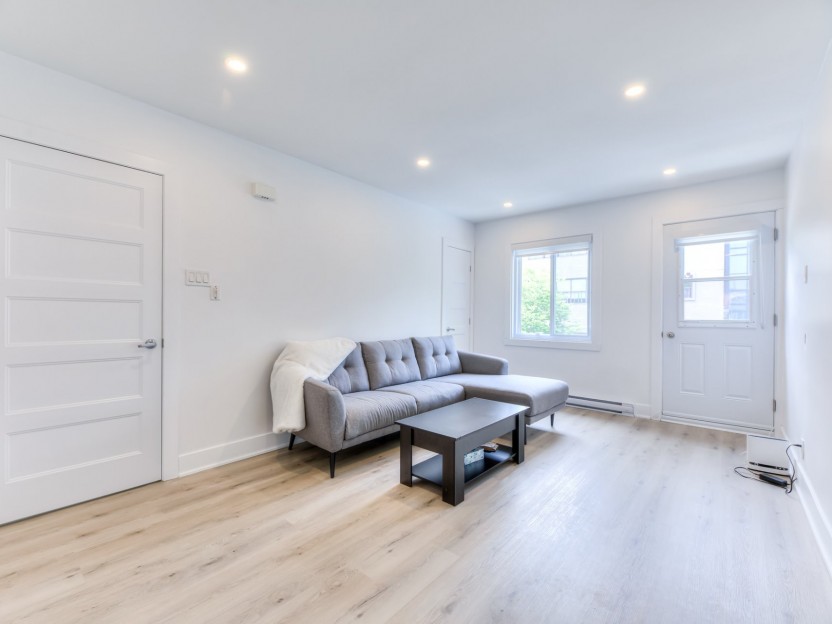









8009 Rue Cartier
Cet appartement de 3 chambres à coucher récemment rénové allie vie moderne et commodité quotidienne. À l'intérieur, vous découvrirez des pla...
-
Bedrooms
3
-
Bathrooms
1
-
sqft
1000
-
price
$1,950 / M


