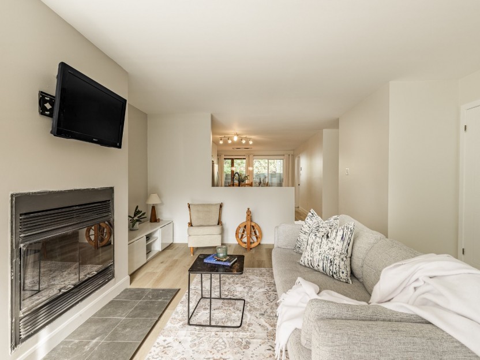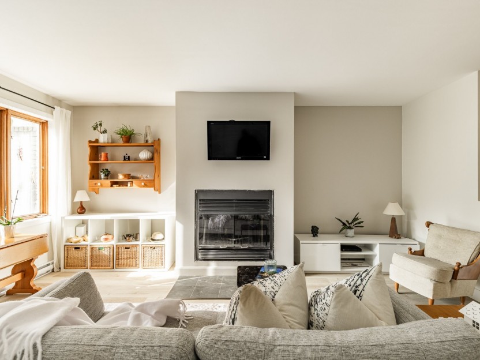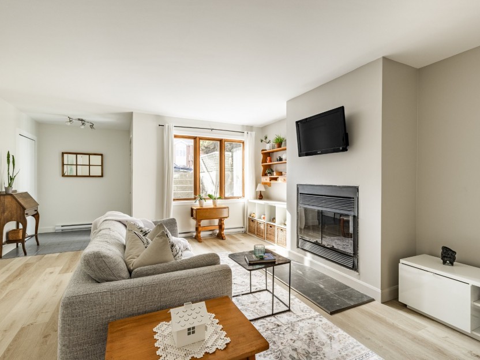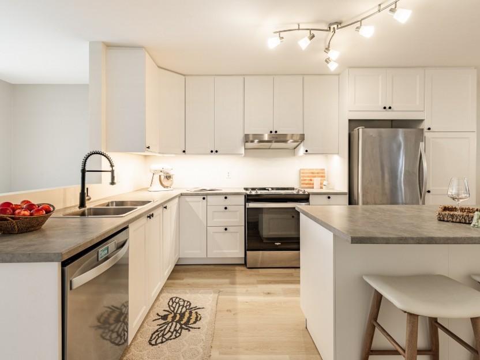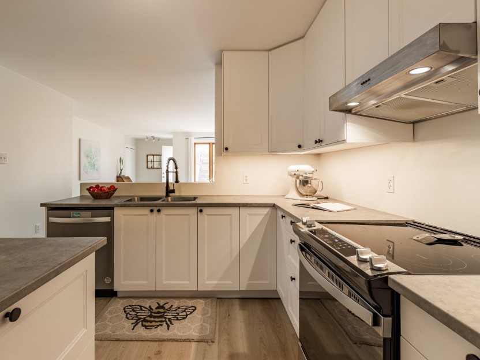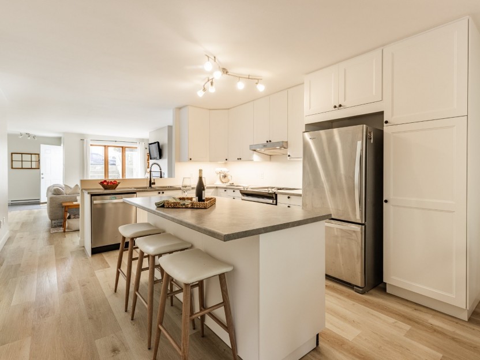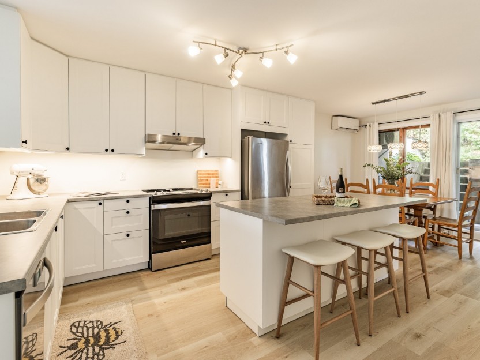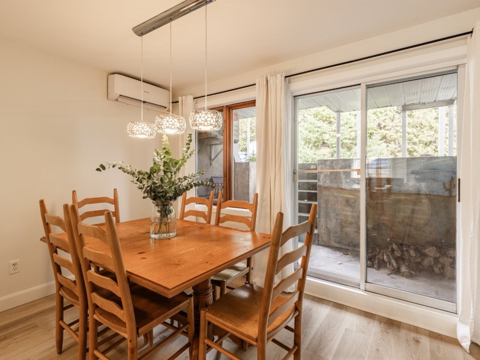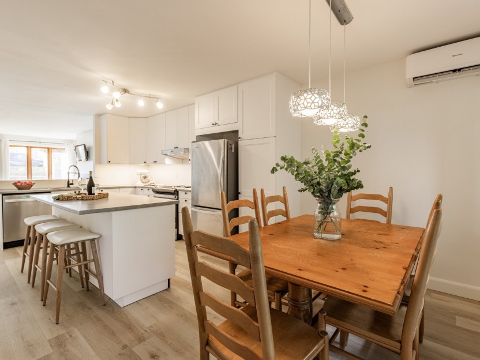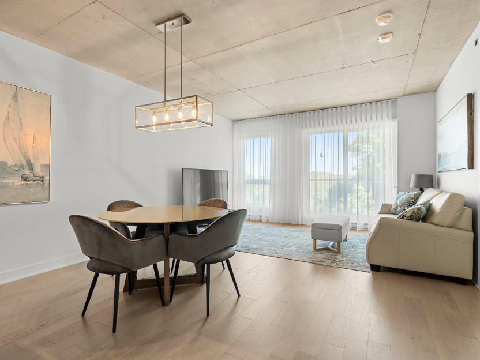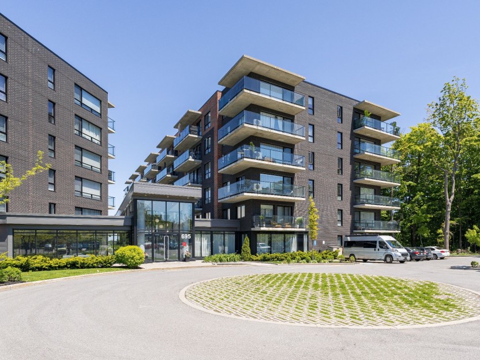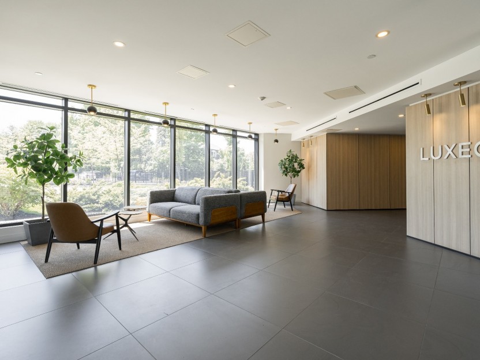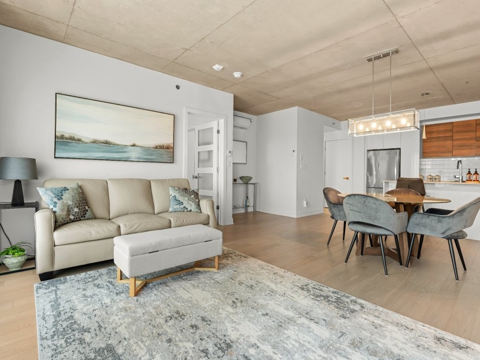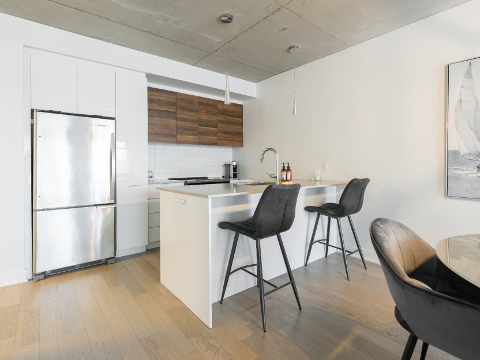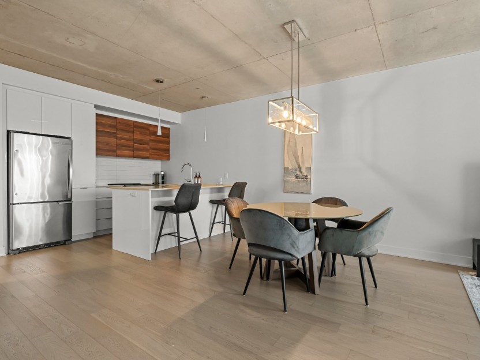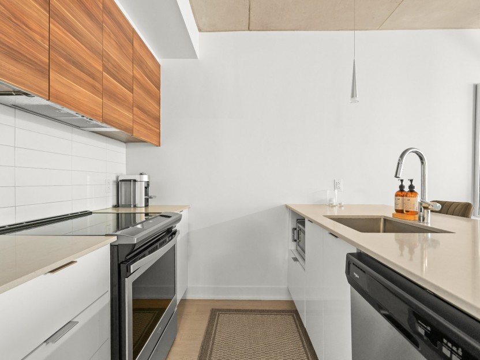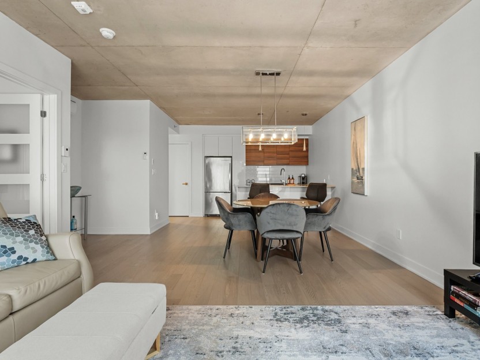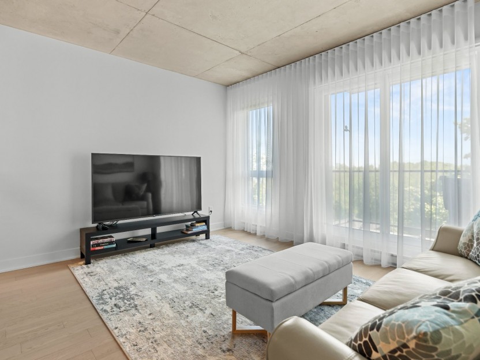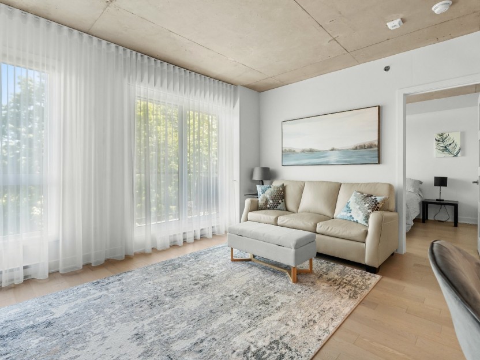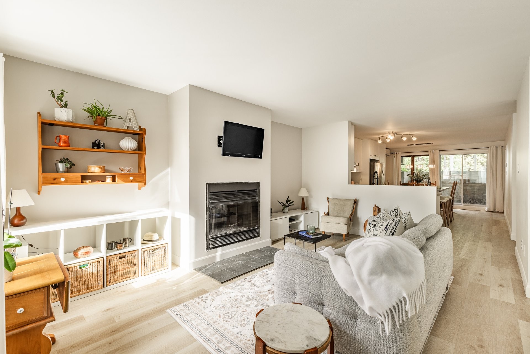
25 PHOTOS
L'Île-Perrot - Centris® No. 15004516
73 Rue René-Émard
-
0 + 2
Bedrooms -
1
Bathrooms -
1116
sqft -
$379,000
price
Beautifully renovated 2-bedroom condo in a quiet and central area of Île-Perrot. Bright and modern with an open-concept layout, updated kitchen and bathroom, and a cozy living room with fireplace. Two private outdoor terraces, a parking space, and part of a small 3-unit co-ownership. Close to parks, schools, shops, and train, with quick access to Hwy 20. Move-in ready!
Additional Details
Welcome to 73 Rue René-Émard! Beautifully renovated 2-bedroom condo offering a modern, worry-free lifestyle in a quiet and central area of Île-Perrot. This bright unit features an inviting open-concept layout combining the living room, dining area, and kitchen, perfect for entertaining or everyday living.
The kitchen and bathroom have been completely updated with quality materials and stylish finishes. The cozy living room includes a fireplace that adds warmth and charm. Two spacious bedrooms provide ample storage and flexibility for a couple, young family, or home office.
Enjoy two private outdoor terraces, ideal for morning coffee or relaxing evenings, along with an exterior parking space. You'll also love the massive in-unit private storage space and the convenience of a separate laundry room.
This property is part of a small three-unit co-ownership with very limited common areas, the perfect balance between home and condo living!
Ideally located near parks, schools, shops, restaurants, and public transit, with quick access to Highway 20 and the commuter train to Montréal.
Major renovations completed in recent years include the kitchen, bathroom, paint, lighting, and finishes. Nothing to do, just move in and enjoy!
Included in the sale
Light fixtures, curtain rods, heat-pump
Excluded in the sale
Fridge, stove, washing machine + dryer, curtains, seller's personal effects
Location
Payment Calculator
Room Details
| Room | Level | Dimensions | Flooring | Description |
|---|---|---|---|---|
| Hallway | Basement | 6.1x6.5 P | Other | |
| Living room | Basement | 16.11x15.1 P | Other | |
| Storage | Basement | 5.4x15.11 P | Other | |
| Kitchen | Basement | 12.3x12.1 P | Other | |
| Dining room | Basement | 12.3x7.2 P | Other | |
| Primary bedroom | Basement | 15.4x11.6 P | Other | |
| Bedroom | Basement | 9.10x9.10 P | Other | |
| Basement | 5.8x5.4 P | Other | ||
| Bathroom | Basement | 9.6x9.2 P | Other | |
| Laundry room | Basement | 5.1x5.1 P | Other |
Assessment, taxes and other costs
- Condo fees $350 Per Month
- Municipal taxes $2,296
- School taxes $167
- Municipal Building Evaluation $195,400
- Municipal Land Evaluation $71,000
- Total Municipal Evaluation $266,400
- Evaluation Year 2023
Building details and property interior
- Heating system Electric baseboard units
- Water supply Municipality
- Heating energy Electricity
- Equipment available Wall-mounted heat pump
- Proximity Highway, Golf, Park - green area, Elementary school, High school, Public transport
- Bathroom / Washroom Seperate shower
- Basement 6 feet and over, Finished basement
- Parking Outdoor
- Sewage system Municipal sewer
- Zoning Residential


