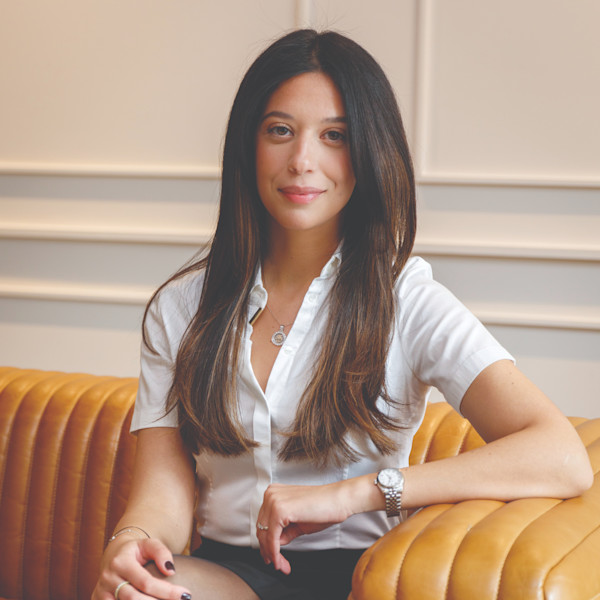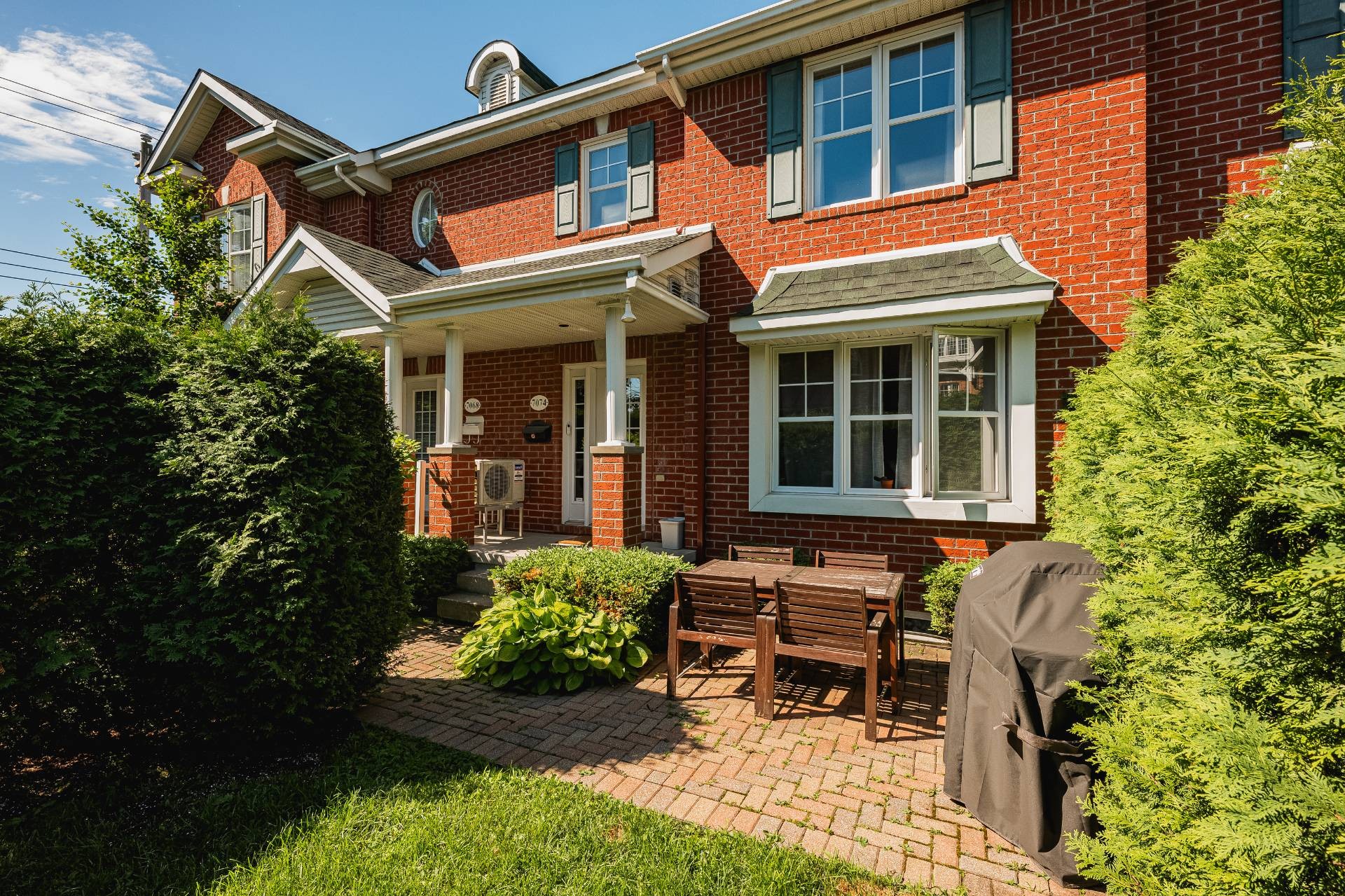
21 PHOTOS
Montréal (Saint-Laurent) - Centris® No. 24605374
7074Z Boul. Henri-Bourassa O.
-
2
Bedrooms -
1 + 1
Bathrooms -
1380
sqft -
sold
price
Nestled on a serene street & private street, this meticulously maintained 2-bedroom townhouse offers a blend of comfort and style. Recently upgraded hardwood floors throughout as well as a renovated powder room and updated bathroom. The townhouse features 2 generously sized bedrooms with ample storage throughout the entire house, a large bathroom including a separate shower & the primary bedroom is complemented by a walk-in closet. The attached two-car garage provides parking convenience and additional storage space. Outside, a private yard enveloped by lush hedges creates a peaceful retreat perfect for relaxation or outdoor entertaining.
Additional Details
Nestled on a serene street & private street, this meticulously maintained 2-bedroom townhouse offers a blend of comfort and style. Recently upgraded with new hardwood floors throughout as well as a renovated powder room. The townhouse features 2 generously sized bedrooms with ample storage throughout the entire house, a large bathroom including a separate shower,and the primary bedroom is complemented by a walk-in closet. The attached two-car garage provides parking convenience and additional storage space.
Outside, a private yard enveloped by lush hedges creates a peaceful retreat perfect for relaxation or outdoor entertaining. Ideal for those seeking a tranquil yet connected lifestyle, this townhouse combines modern amenities with a cozy, inviting atmosphere.
Included in the sale
All kitchen appliances (Fridge, stove/oven, dishwasher), all light fixtures as installed.
Excluded in the sale
Washer/Dryer, curtains and rods, doorbell camera (will be replaced to standard doorbell), front door lock (will be replaced), EV charger in garage.
Room Details
| Room | Level | Dimensions | Flooring | Description |
|---|---|---|---|---|
| Bathroom | 2nd floor | 10x8.5 P | Ceramic tiles | |
| Bedroom | 2nd floor | 13x9.6 P | Wood | |
| Master bedroom | 2nd floor | 15x11.8 P | Wood | |
| Kitchen | Ground floor | 12.3x10.3 P | Ceramic tiles | |
| Dining room | Ground floor | 15x12 P | Wood | |
| Family room | Ground floor | 15x13 P | Wood |
Assessment, taxes and other costs
- Common Fees $1,944
- Condo fees $14 Per Month
- Municipal taxes $3,657
- School taxes $453
- Municipal Building Evaluation $409,400
- Municipal Land Evaluation $167,500
- Total Municipal Evaluation $576,900
- Evaluation Year 2024
Building details and property interior
- Heating system Electric baseboard units
- Water supply Municipality
- Heating energy Electricity
- Equipment available Ventilation system, Wall-mounted heat pump
- Garage Attached, Heated, Double width or more, Fitted
- Distinctive features Private street
- Proximity Highway, Cegep, Golf, Hospital, Park - green area, Bicycle path, Elementary school, Alpine skiing, High school, Cross-country skiing, Public transport
- Parking Garage
- Sewage system Municipal sewer
- Roofing Asphalt shingles
- Zoning Residential
Properties in the Region
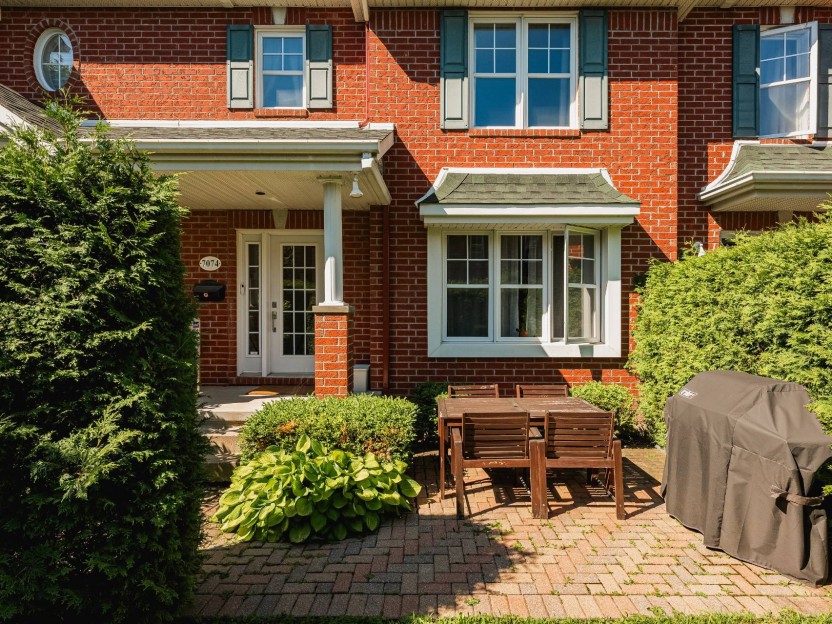









7074 Boul. Henri-Bourassa O.
Nichée sur une rue paisible et privée, cette maison de ville de 2 chambres, méticuleusement entretenue, offre confort et style.Les planchers...
-
Bedrooms
2
-
Bathrooms
1 + 1
-
sqft
1380
-
price
$628,000
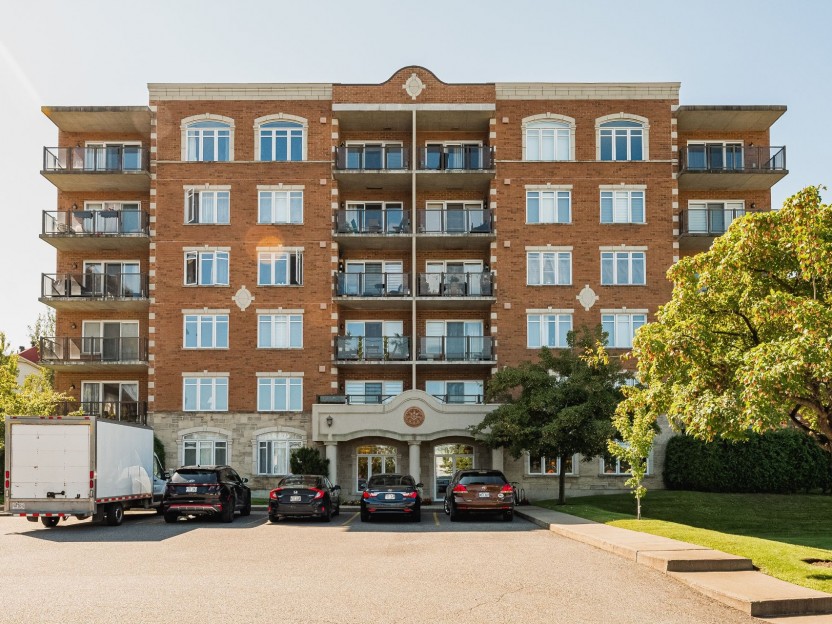









6750 Boul. Henri-Bourassa O.,...
Deux chambres à coucher,une salle de bain,condo de coin clé en main idéalement situé à St-Laurent près de Bois-Franc!En entrant dans le cond...
-
Bedrooms
2
-
Bathrooms
1
-
sqft
764
-
price
$1,900 / M
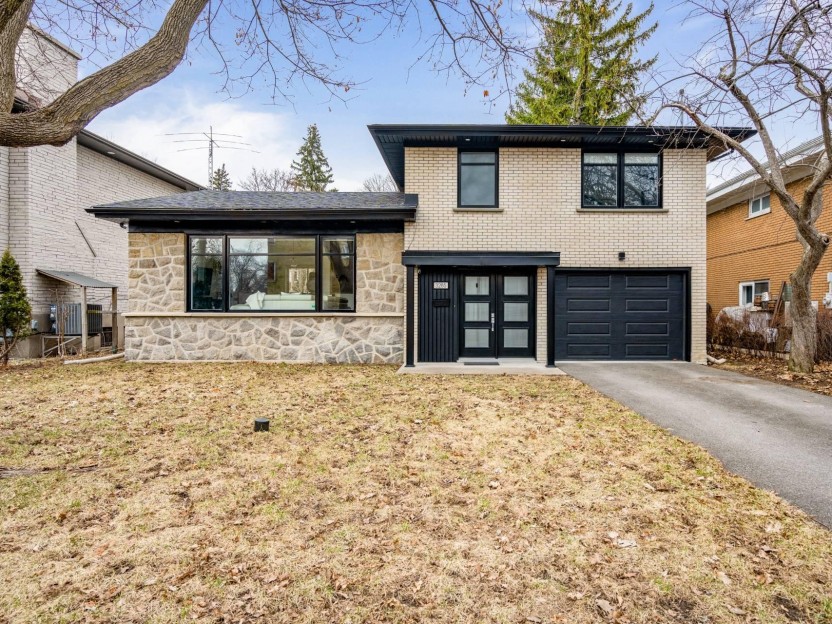









3285 Rue Beauséjour
Maison clé en main à paliers multiples à Saint-Laurent... à 3 minutes du REM. Entièrement rénovée en 2016, l'aménagement moderne et à aire o...
-
Bedrooms
3
-
Bathrooms
3
-
price
$1,029,000
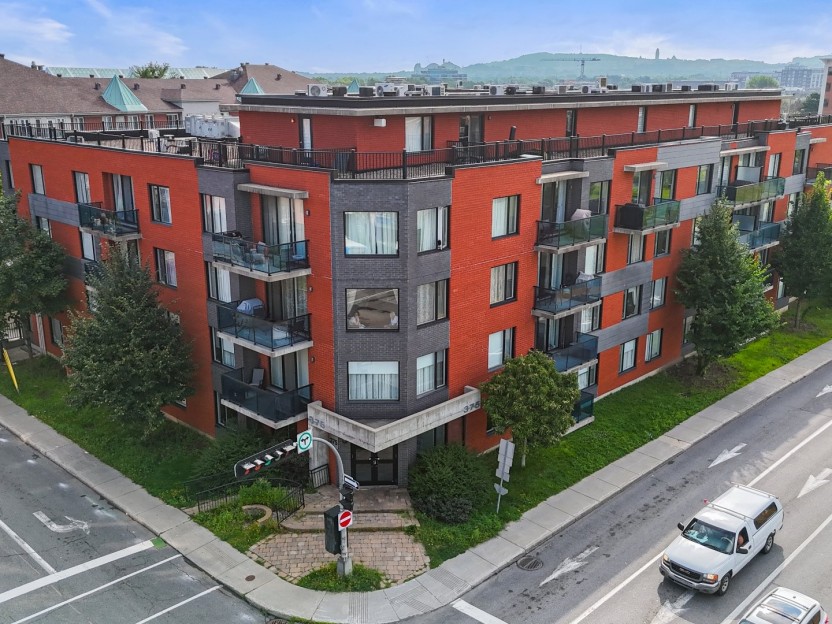









375 Boul. Décarie, #103
Emplacement de choix! Cette propriété offre une commodité inégalée, à seulement 3 minutes à pied du métro, des parcs, des épiceries et des é...
-
Bedrooms
1
-
Bathrooms
1
-
sqft
630
-
price
$345,000
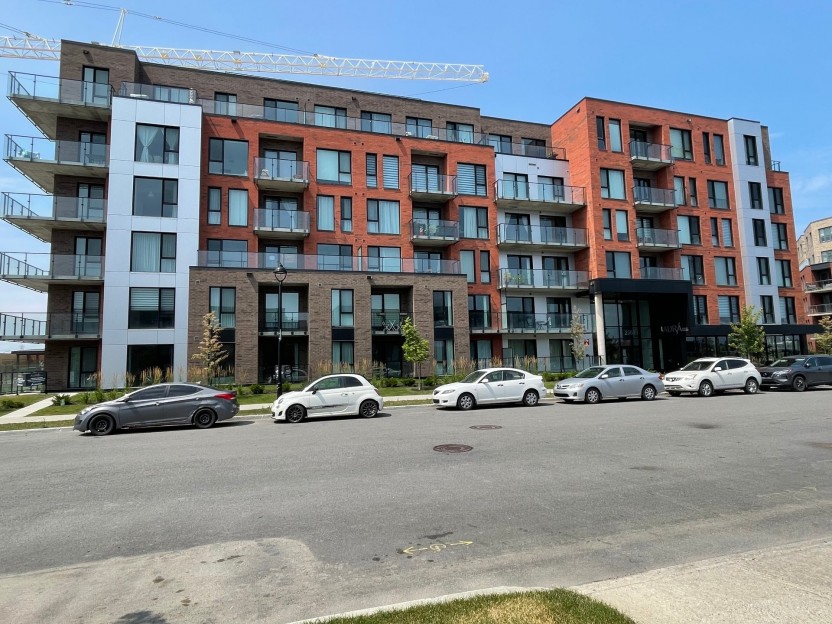









2355 Rue des Équinoxes, #413
-
Bedrooms
1
-
Bathrooms
1
-
price
$1,750 / M






















