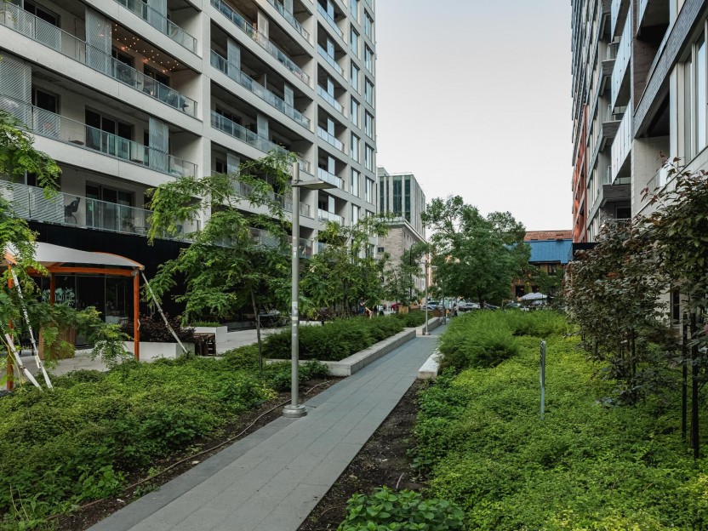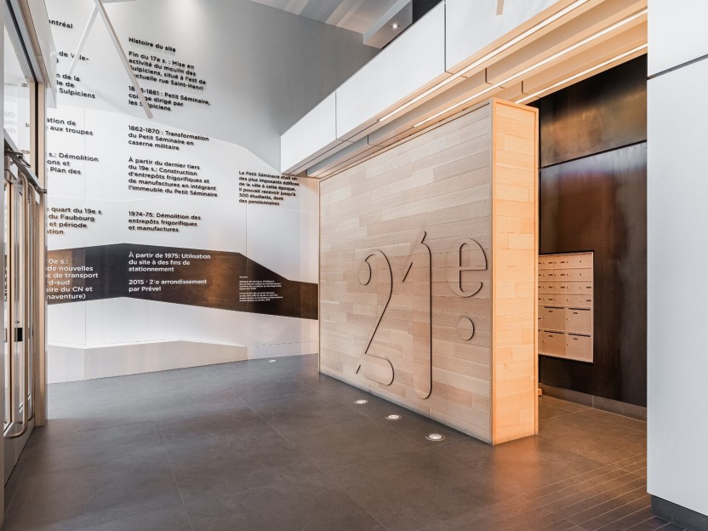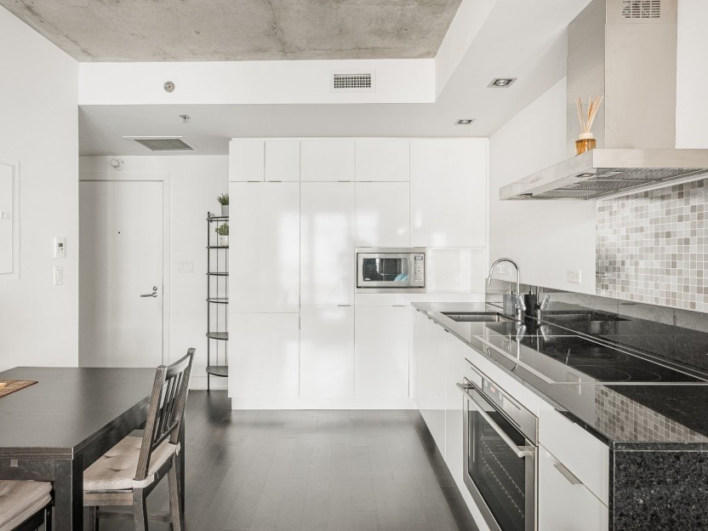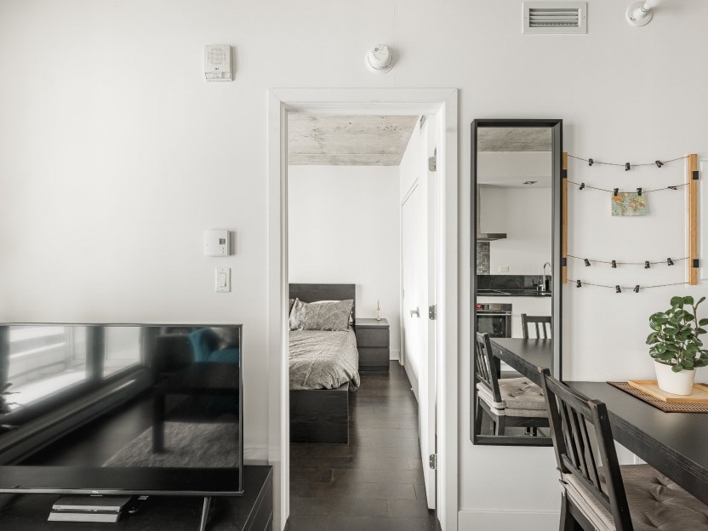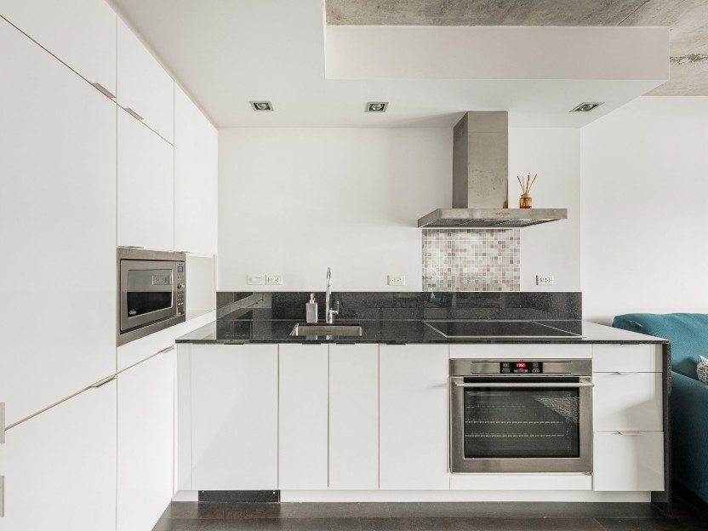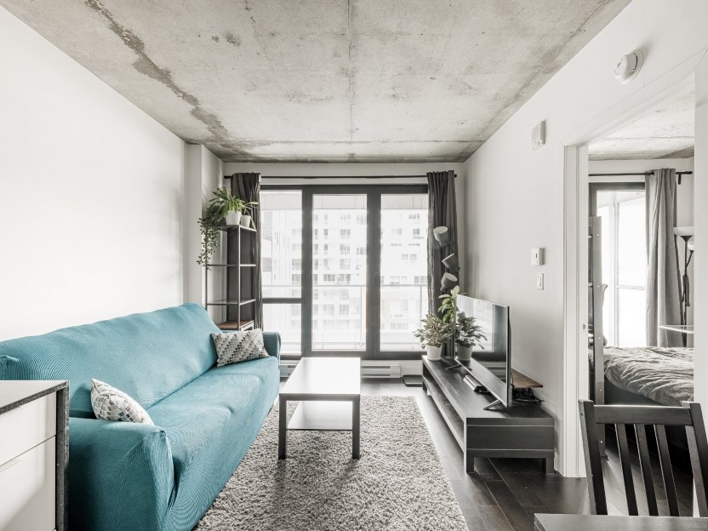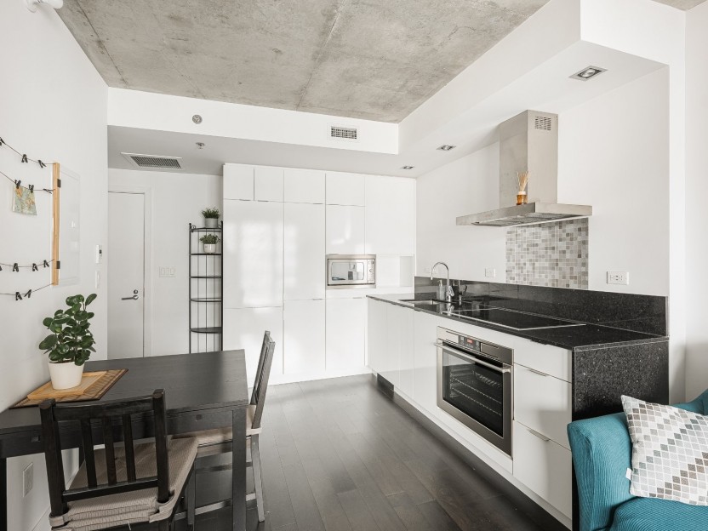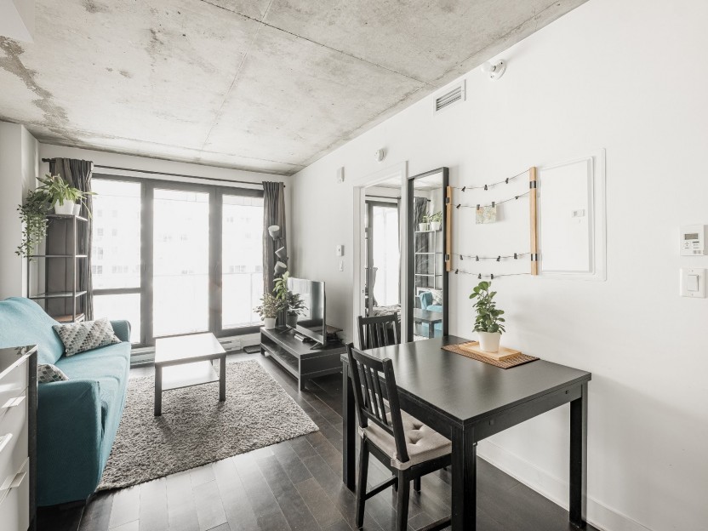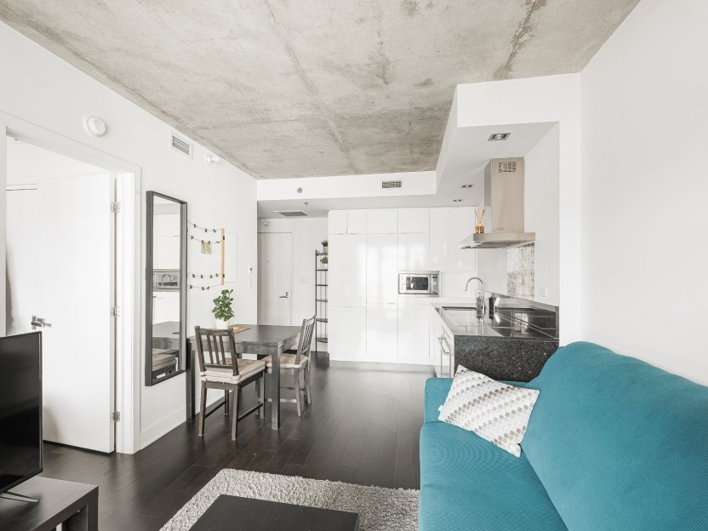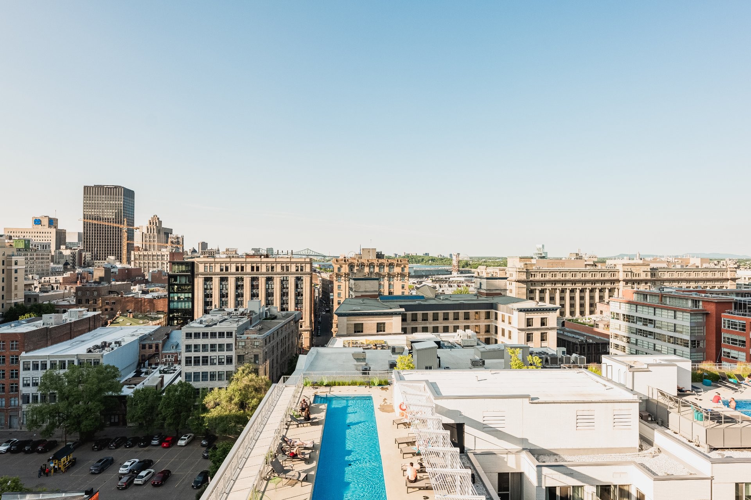
57 PHOTOS
Montréal (Ville-Marie) - Centris® No. 27024330
705 Rue William, #705
-
1
Bedrooms -
1
Bathrooms -
380
sqft -
$399,000
price
Gorgeous, bright, 1 bedroom, 1 bathroom condo located on the 7th floor of the 21e arrondissement project. This amazing condo boasts floor-to-ceiling windows which take advantage of the morning sun. The unit and its immense private terrace are absolutely flooded with afternoon sun. Located steps from everything in the highly sought-after area on the borders of Downtown, Old Montreal and Griffintown. 1 garage space included!
Additional Details
Step into a lifestyle of sophistication and comfort with this stunning, sun-drenched 1-bedroom, 1-bathroom condo situated on the 7th floor of the renowned 21e arrondissement project.
This remarkable property is a haven of brightness and openness, with floor-to-ceiling windows capturing an abundance of natural light.
The heart of this condominium lies in its expansive rooftop terraces, multiple pools and common entertaining spaces. This outdoor oasis is flooded with the warm, calming glow of the afternoon sun, setting the stage for memorable al fresco dining experiences, morning coffees, or late-night conversations under the stars.
Exquisitely designed with modern finishes and fixtures, situated on the cusp of Downtown, Old Montreal, and Griffintown, this condo is not just a home, but a gateway to the best of urban living.
The condo offers:
- Private balcony overlooking the courtyard
- Modern kitchen
- Appliances, fully furnished and accessories, 1 parking space, 1 locker included
Amenities & services:
- Access to 2 outdoor, rooftop, pools on the 11th and 16th floor
- Indoor swimming pool, jacuzzi with waterfall, steam room and sauna
- Fully equipped fitness center- 16th floor Grand Salon with indoor and outdoor lounge areas, conference room, and winter garden- 2020 Construction
The location:
- Near Old-Montreal's boutiques, gourmet restaurants, and cafés
- Steps from Griffintown and Lachine Canal- 5 minutes from Square-Victoria metro station
- Walking distance to services: grocery store (3 minutes), pharmacy (5 minutes), metro (5 minutes), central station (10 minutes).
- Walking distance to university centers: ÉTS (10 minutes), McGill (21 minutes), Concordia (25 minutes), UQAM (25 minutes).
From Prével:
- Built around a central fountain and surrounded by local shops and terraces, the square was designed with socializing in mind.
- The grand salon, winter garden, fully equipped gym and spa invite residents to get together, work out or simply relax.
- With their pools, barbecue areas and unobstructed views of downtown, the rooftop terraces provide residents with the perfect place to enjoy the nice weather.
- The rooftops have been designed to welcome close to 5,000 sq. ft. of urban gardens.
- To the east, discover the boutiques, delicatessens, cafés and gourmet restaurants of Old Montréal.
- To the west, discover the vibrant Griffintown, a neighbourhood that has undergone considerable transformation and borders the beautiful Lachine Canal.
- A Prével project in collaboration with Lemay+CHA architects and Gauvreau Design.
https://youtu.be/mvvqlYZrc4w
--6022877 (partie privative d'habitation)
5668280 5668282 5733723 5878868 5989828 5989830 5989832 5989834 5952744 6052919 6052981 (parties communes de l'initiale)
6022873 (partie commune concomitante)
Included in the sale
Stove, cook top, fridge, dishwasher, microwave, kitchen table and chairs(2), couch, coffee table, tv stand, 50" TV, carpet, bed frame, mattress, night table, lamps, plates, utensils, sheets, kitchen accessories (pots/pans), washer, dryer
Excluded in the sale
All personal effects belonging to the tenant
Location
Payment Calculator
Room Details
| Room | Level | Dimensions | Flooring | Description |
|---|---|---|---|---|
| Kitchen | Other | 3.7x2.9 M | Wood | |
| Bedroom | Other | 2.44x1.63 M | Wood | |
| Bathroom | Other | 5.59x1.52 M | Ceramic tiles | |
| Living room | Other | 3.2x2.9 M | Wood |
Assessment, taxes and other costs
- Condo fees $409 Per Month
- Municipal taxes $2,372
- School taxes $259
- Municipal Building Evaluation $291,900
- Municipal Land Evaluation $44,800
- Total Municipal Evaluation $336,700
- Evaluation Year 2021
Properties in the Region
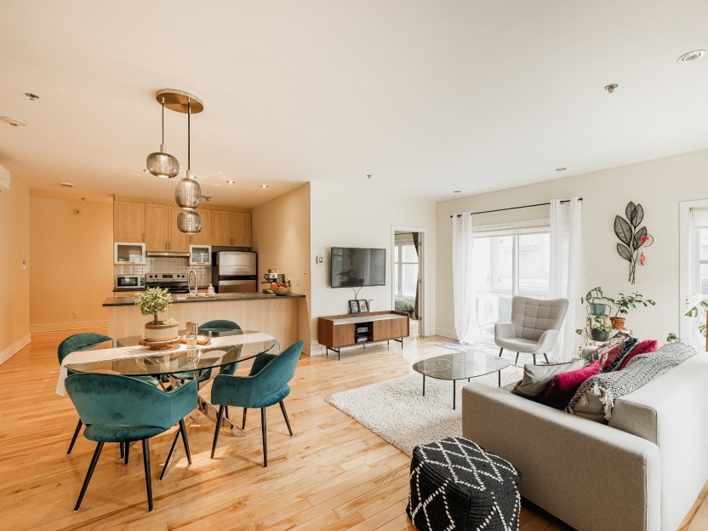
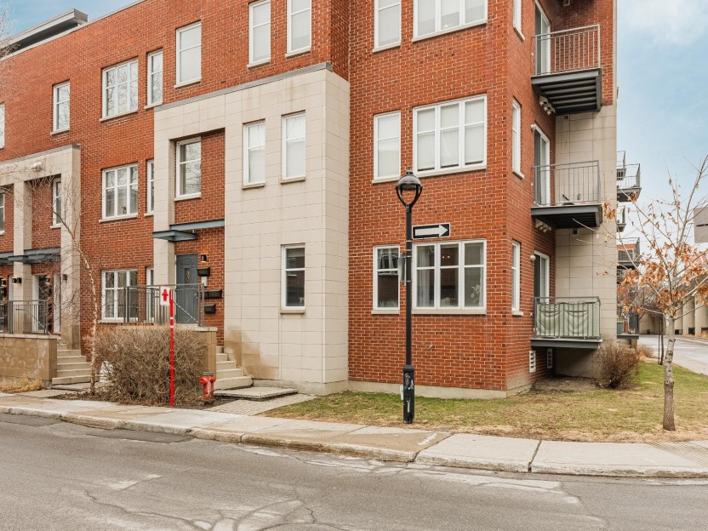
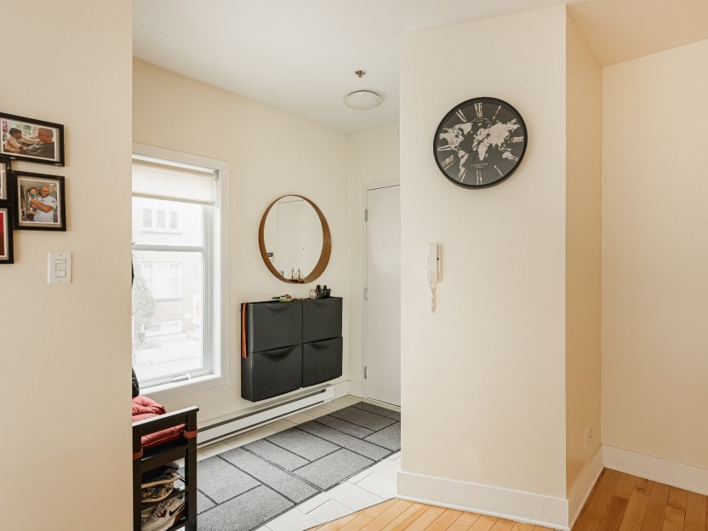
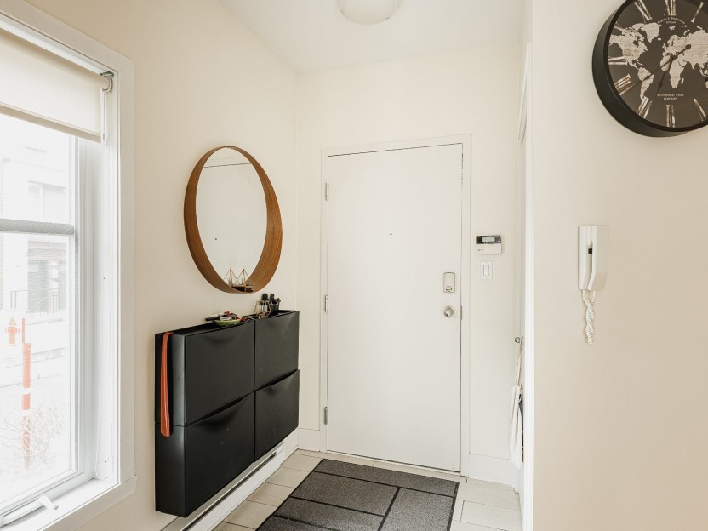
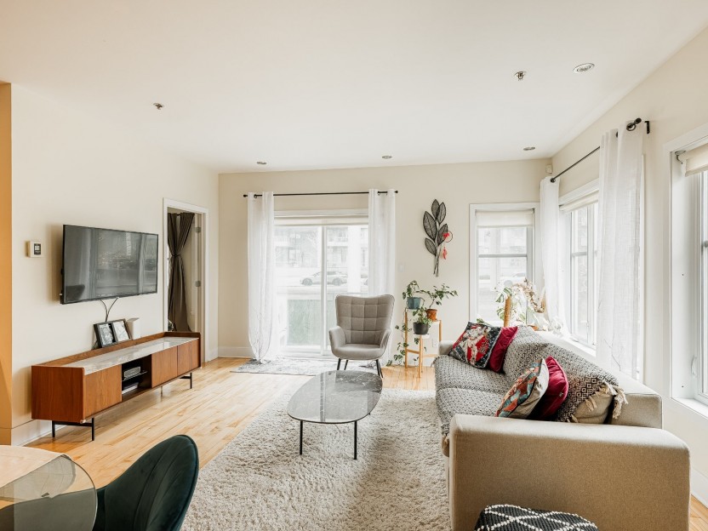
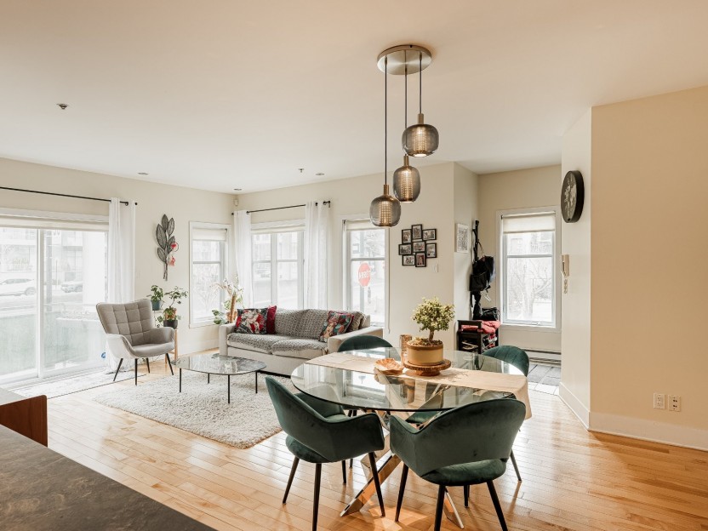
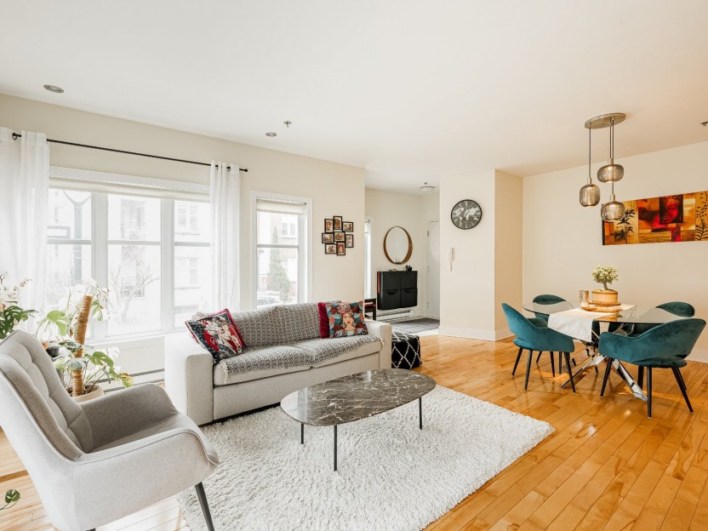
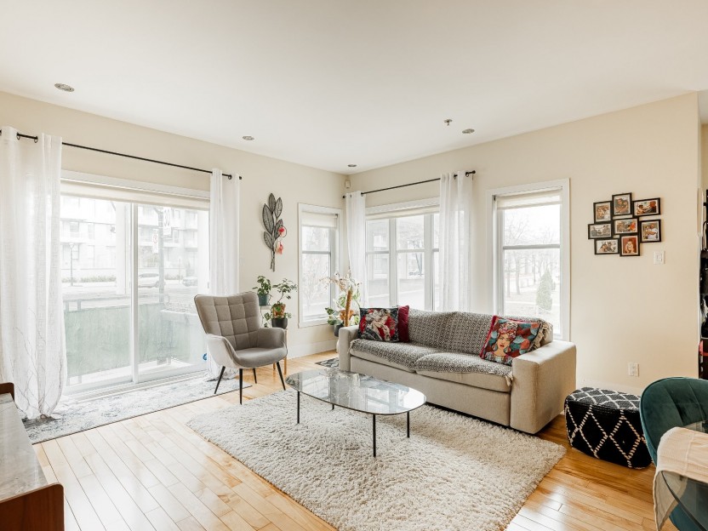
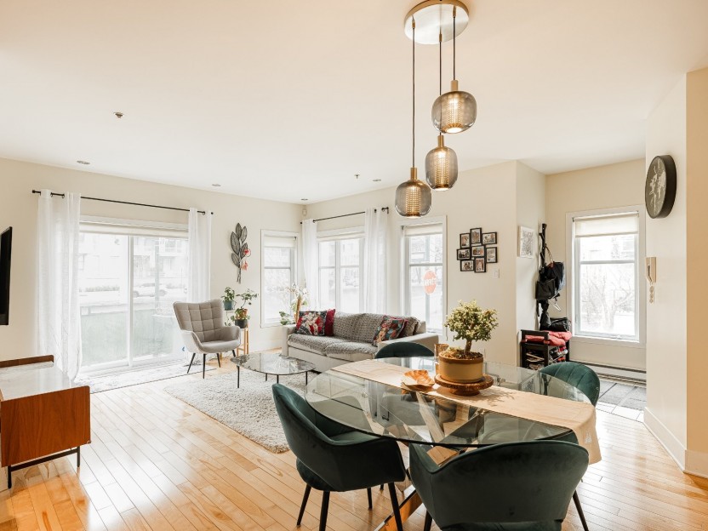
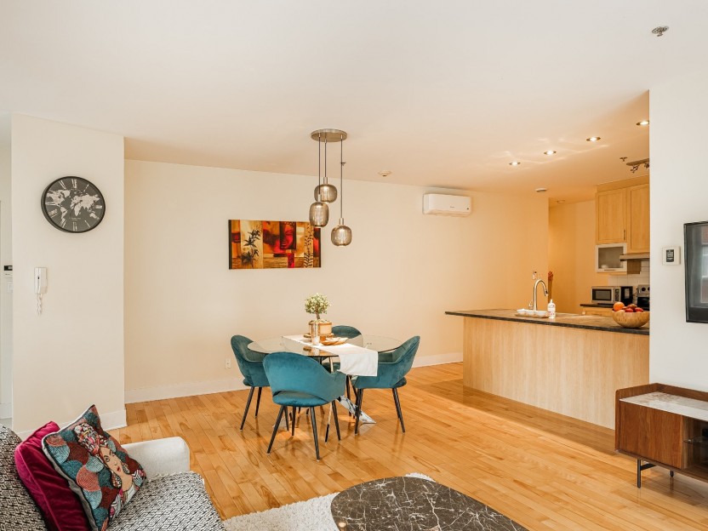
593 Rue St-Timothée
Bienvenue au 593 Rue Saint-Timothée! Ce condo lumineux de 2 chambres offre un espace à aire ouverte, de hauts plafonds, un balcon privé et d...
-
Bedrooms
2
-
Bathrooms
1
-
sqft
1011
-
price
$495,000
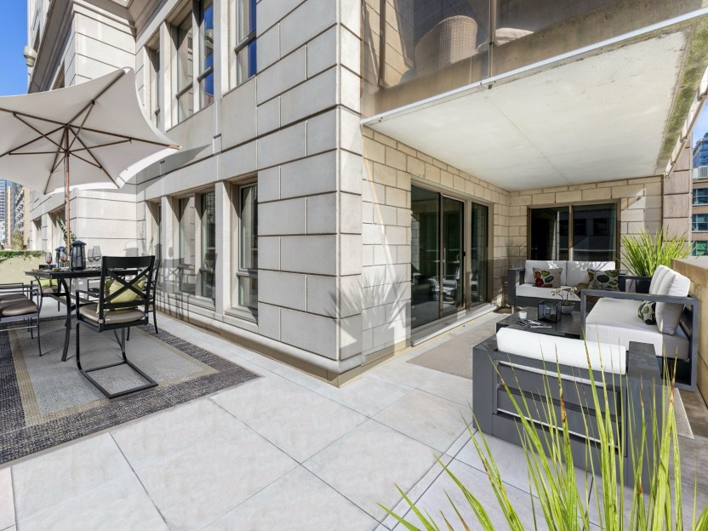
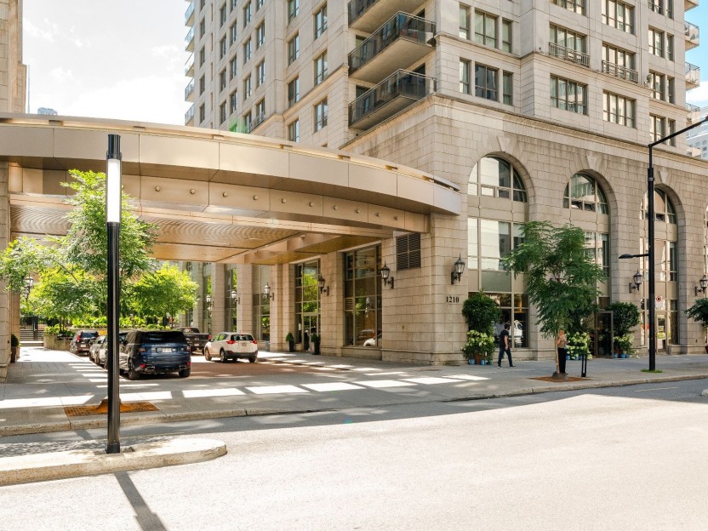
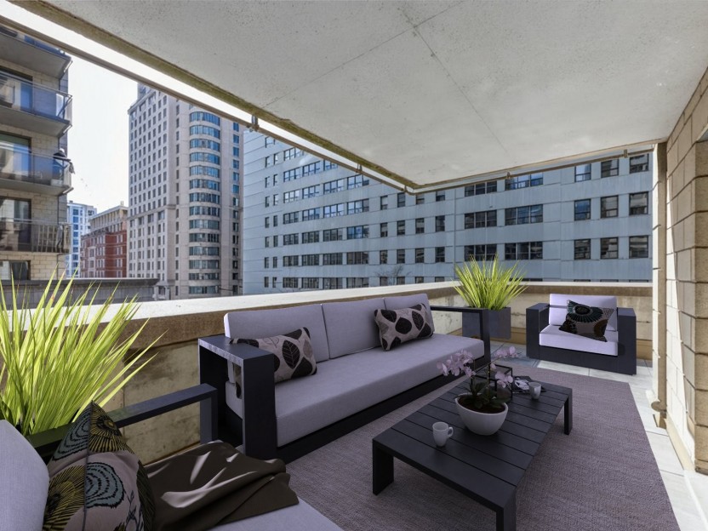
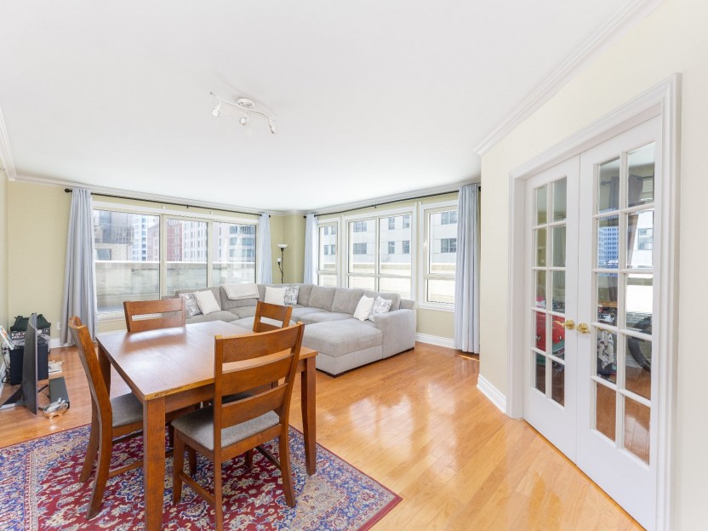
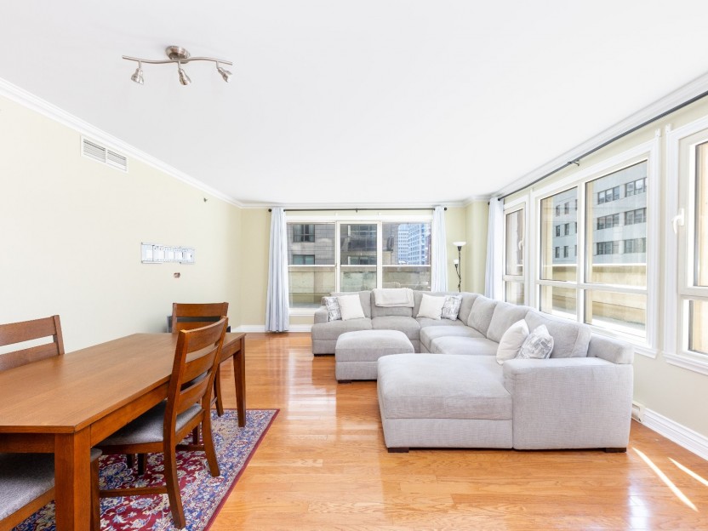
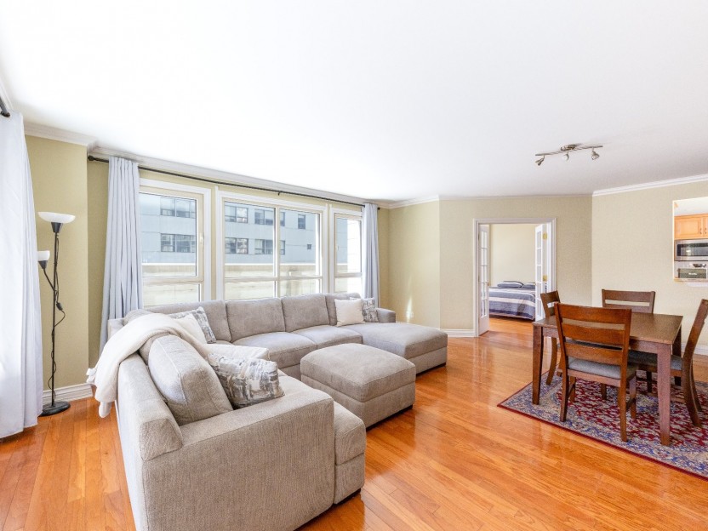
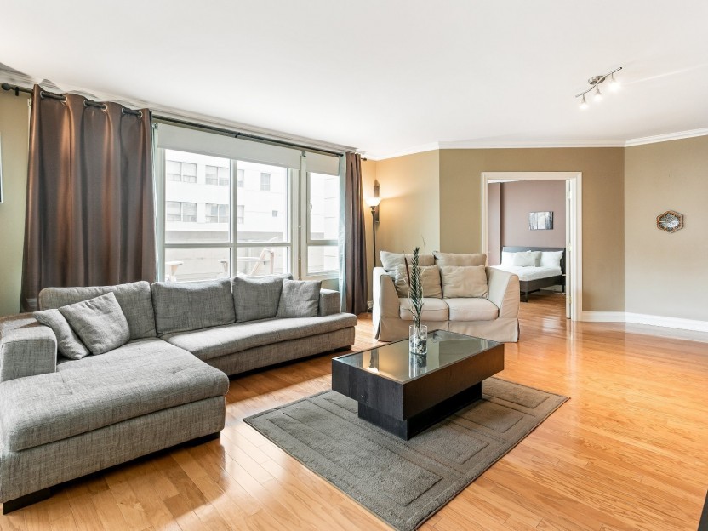
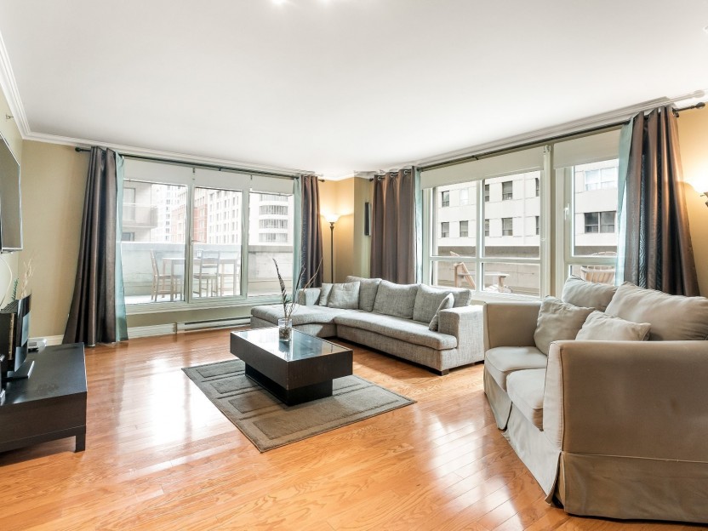
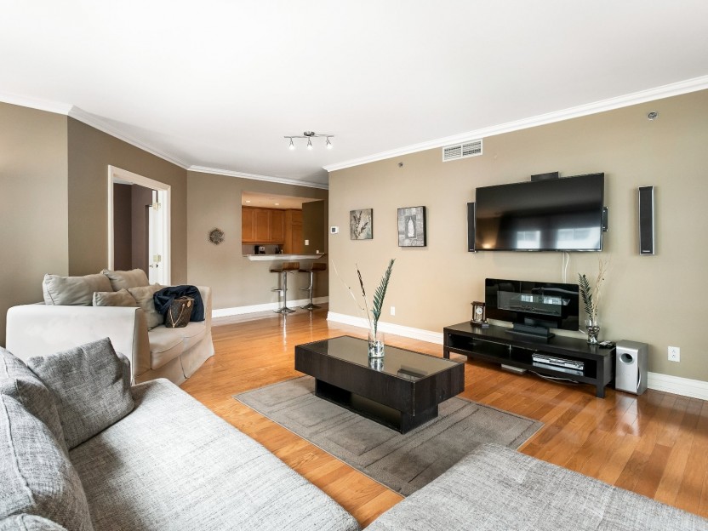
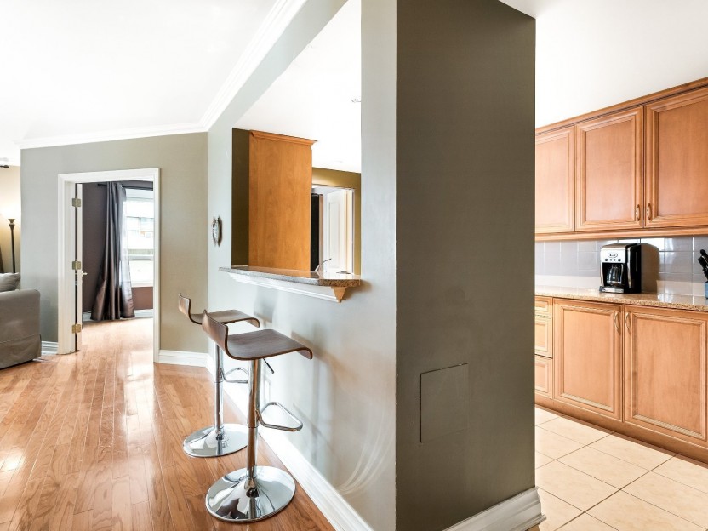
1200 Boul. De Maisonneuve O.,...
Ce grand appartement lumineux et élégant, situé au coeur du Golden Square Mile de Montréal, offre des services de luxe complets. Cette unité...
-
Bedrooms
2
-
Bathrooms
2
-
sqft
1277
-
price
$990,000
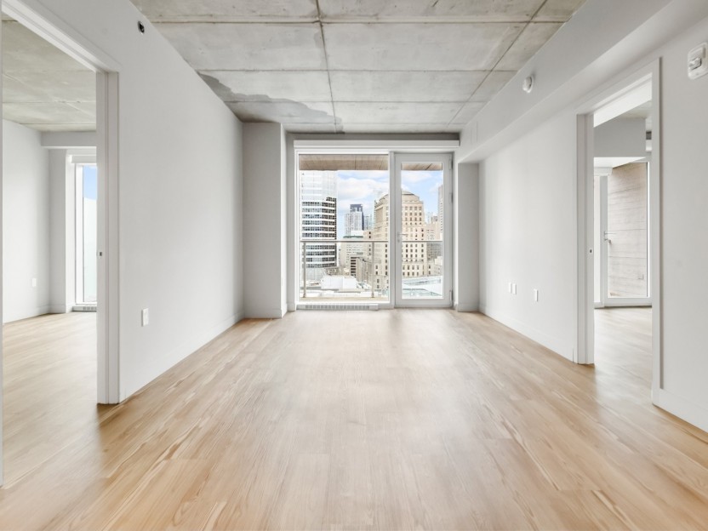
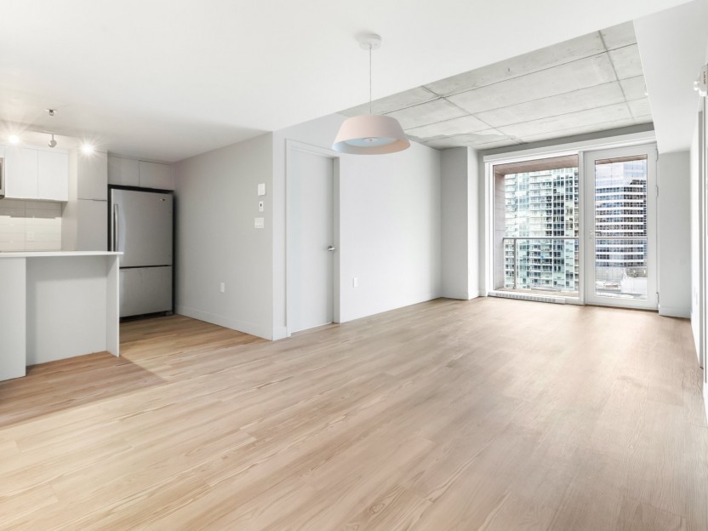
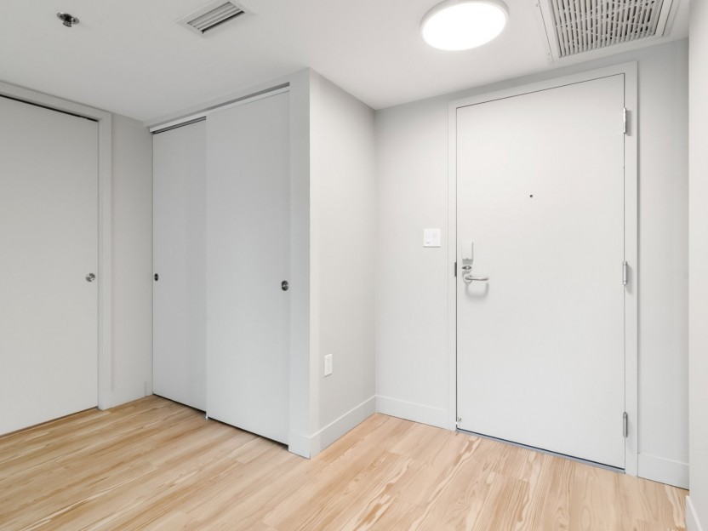
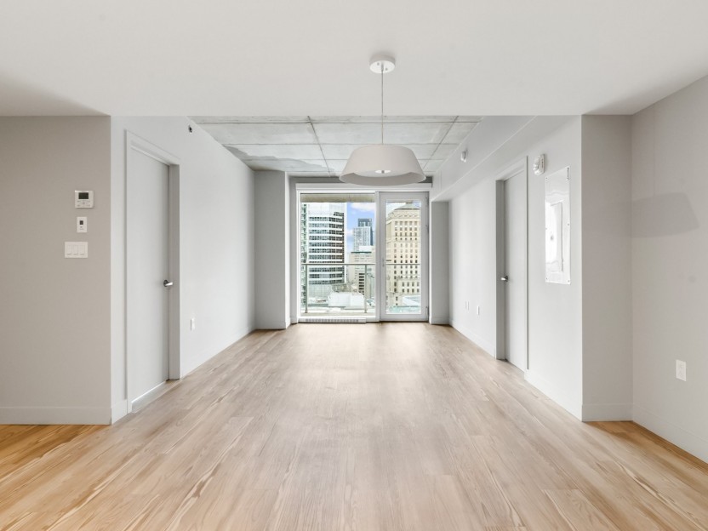
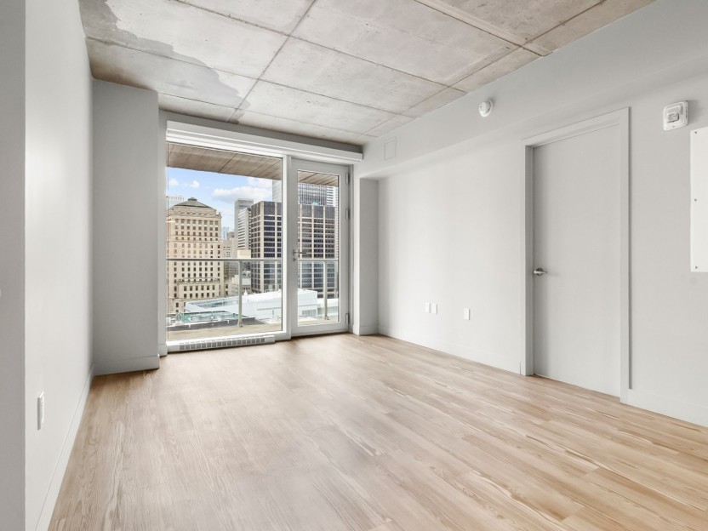
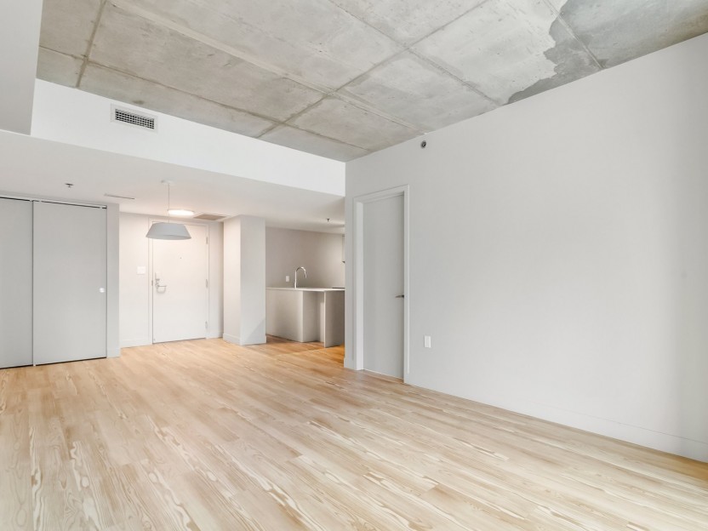
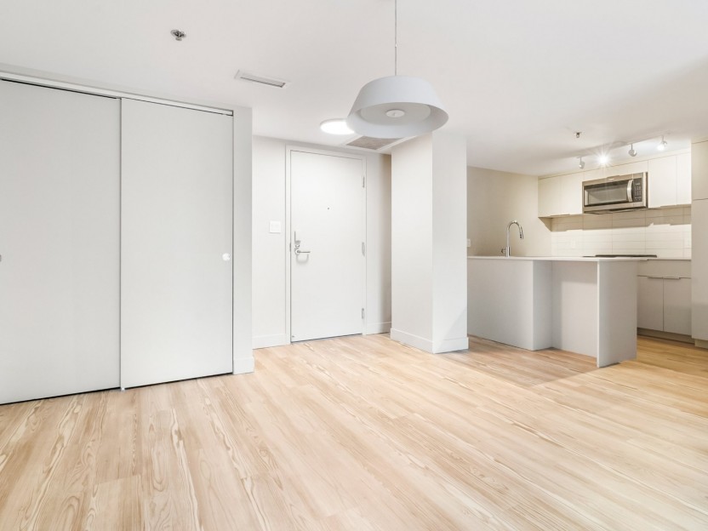
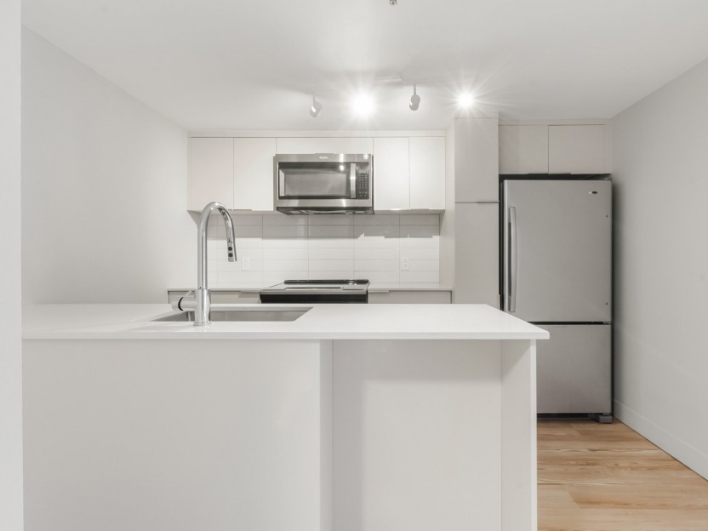
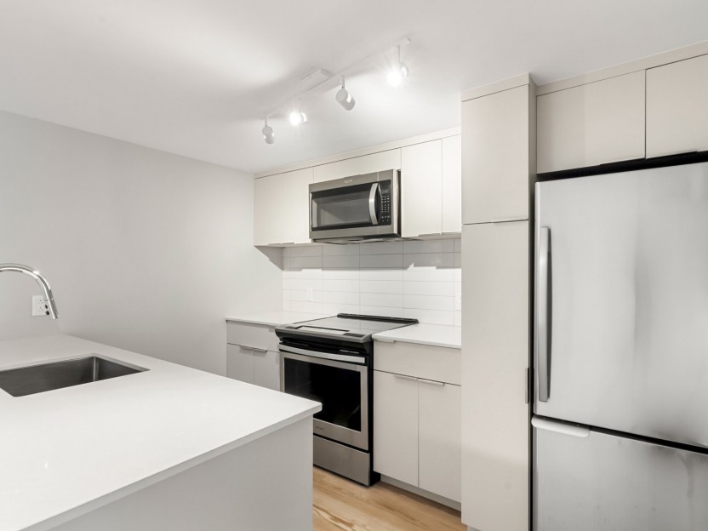
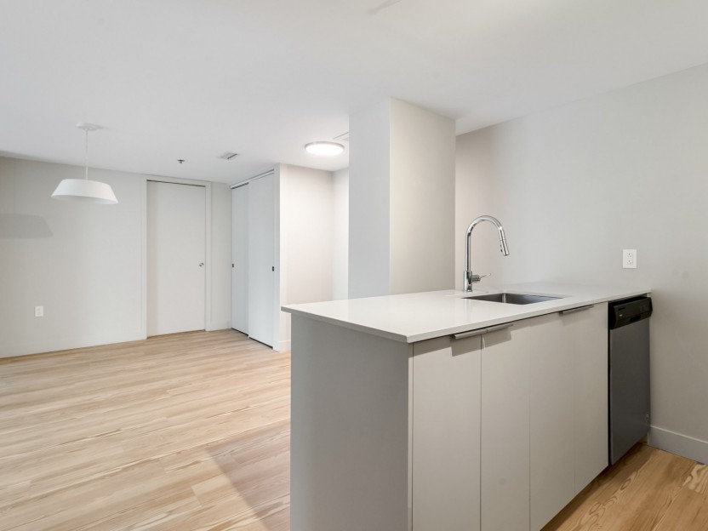
1020 Rue De Bleury, #2318
Signez pour un bail d'un, obtenez les deux derniers mois gratuit.
-
Bedrooms
2
-
Bathrooms
1
-
sqft
836
-
price
$3,285 / M
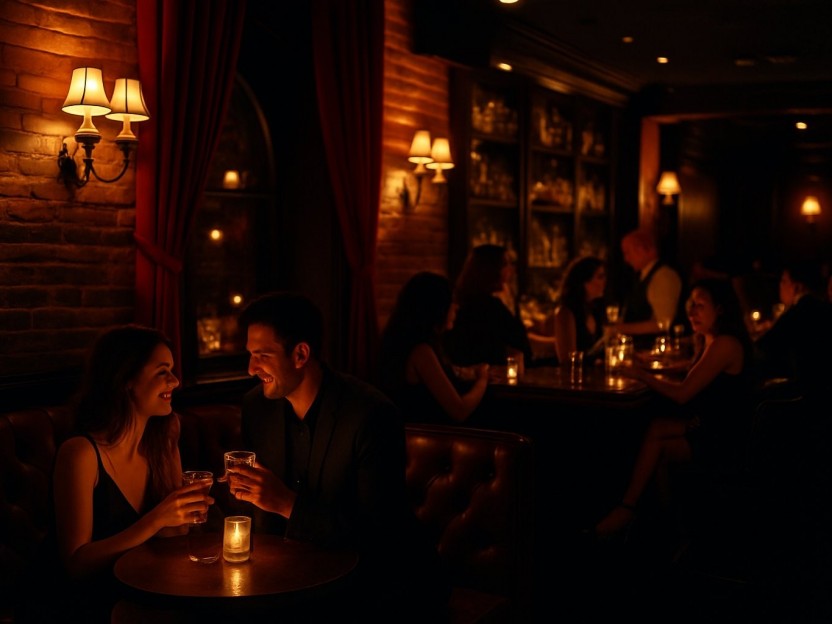
Rue Non Disponible-Unavailabl...
Occasion unique de reprendre une entreprise bien établie dans la vie nocturne montréalaise, avec permis d'alcool pour 205 personnes, située...
-
price
$399,000+GST/QST
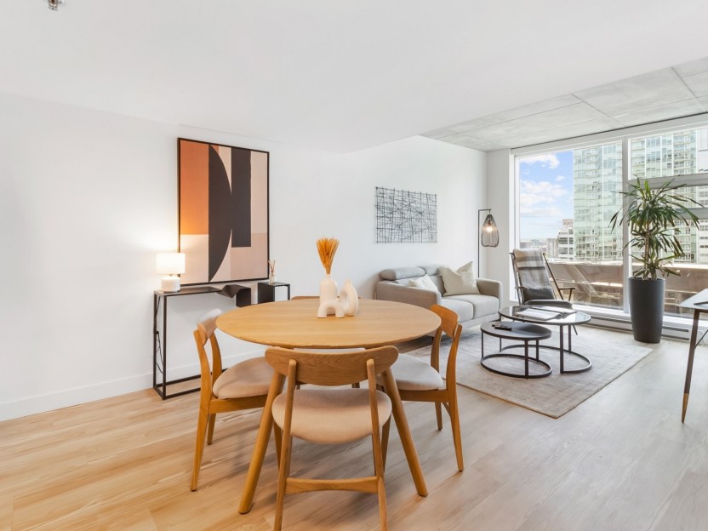
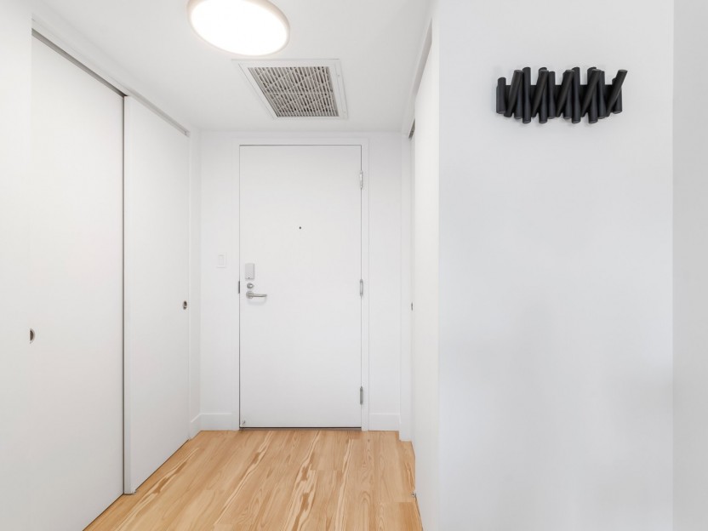
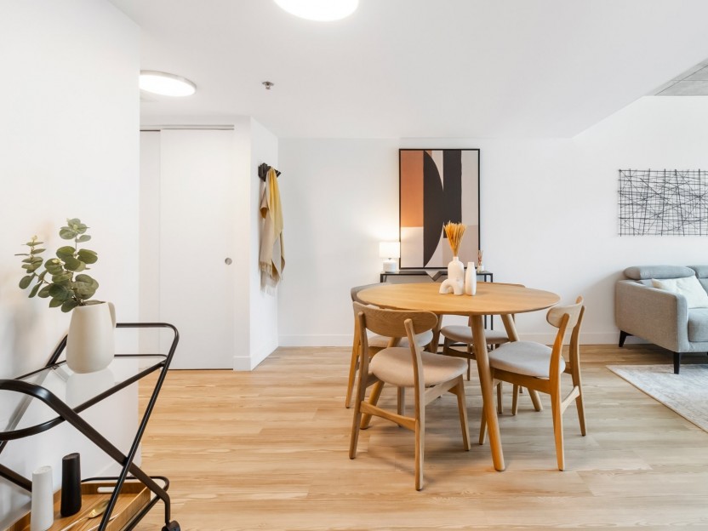
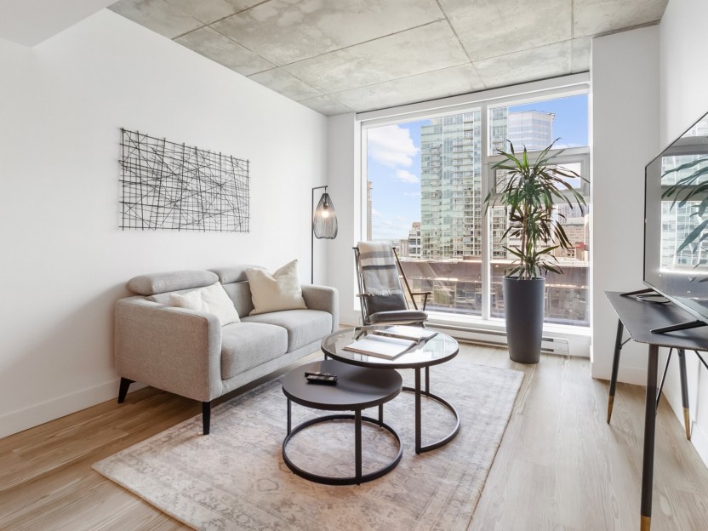
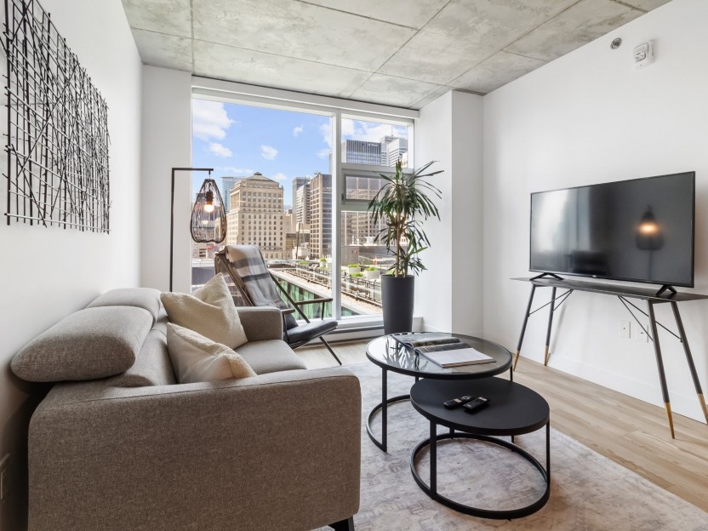
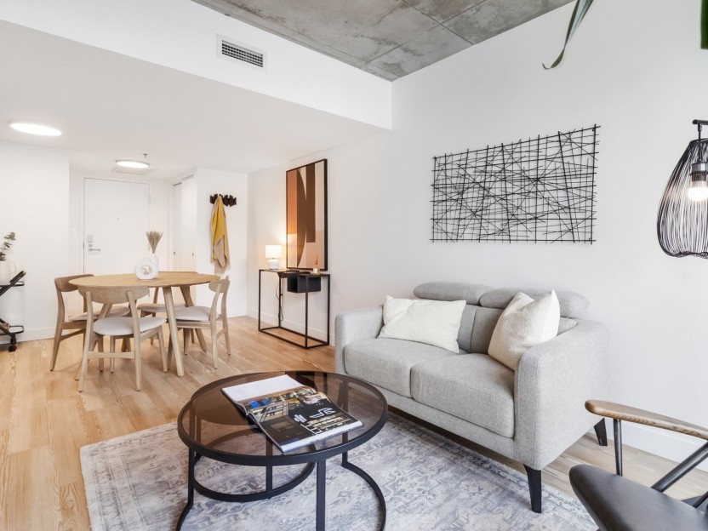
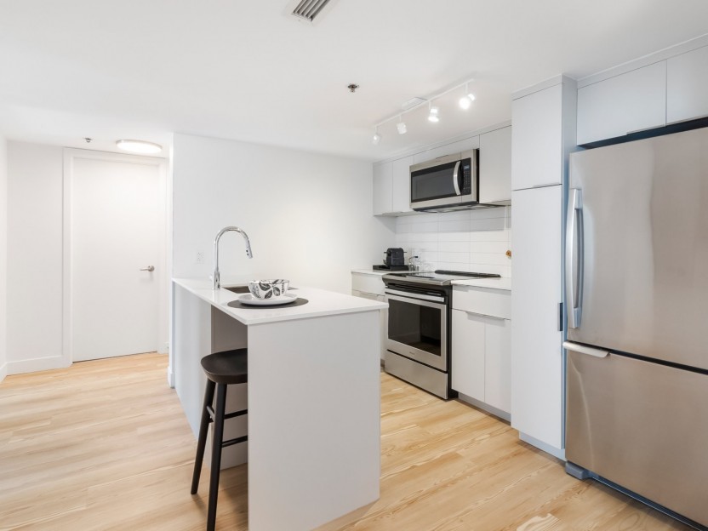
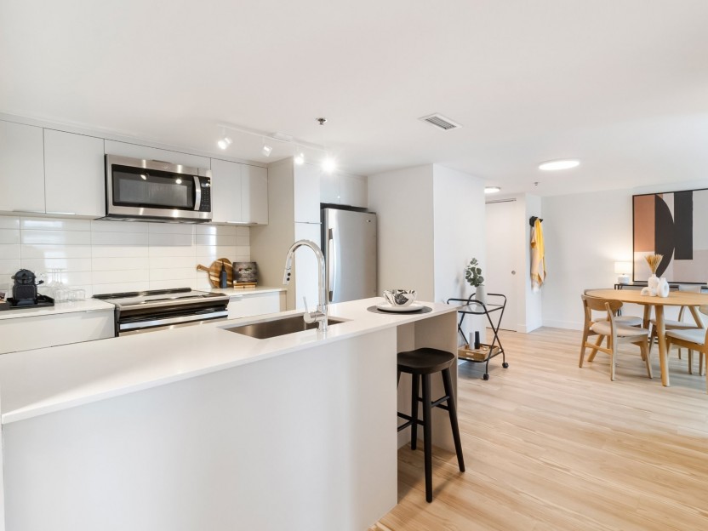
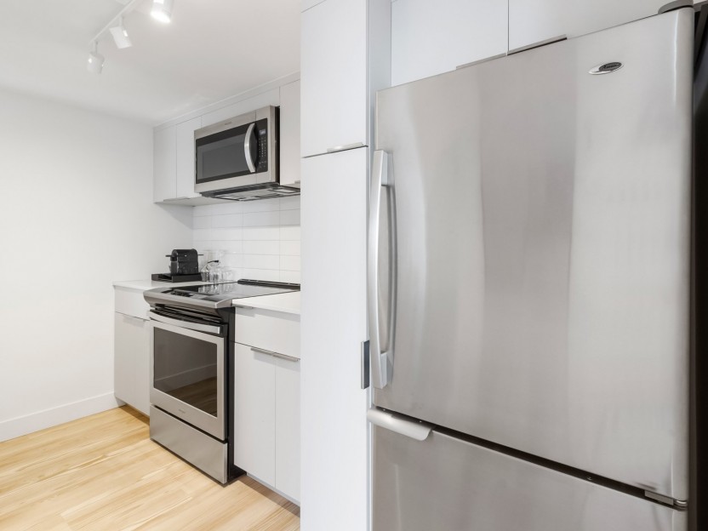
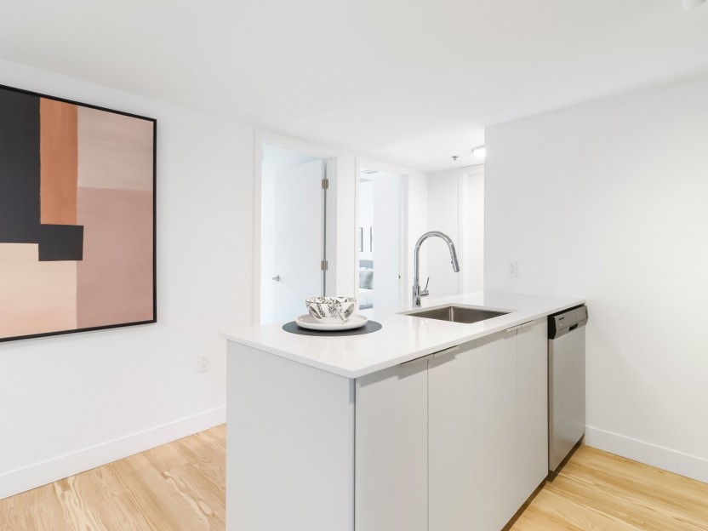
1020 Rue De Bleury, #2116
-
Bedrooms
2
-
Bathrooms
1
-
sqft
837
-
price
$3,430 / M
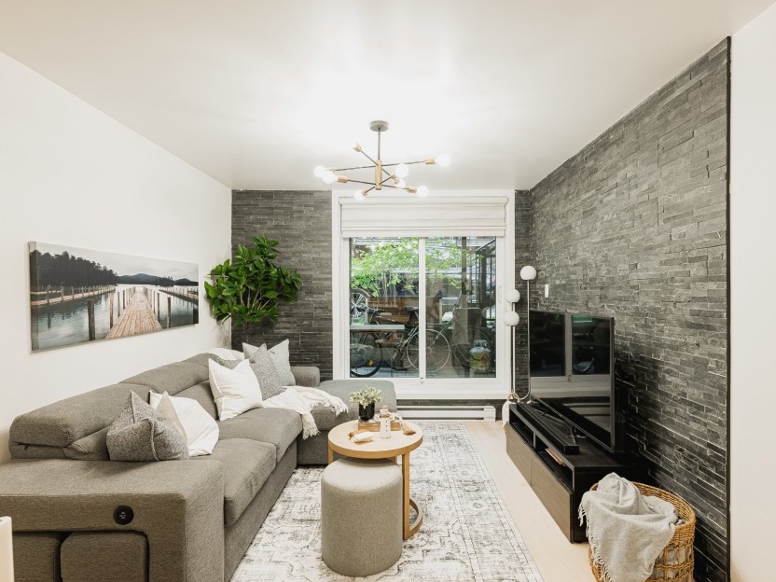

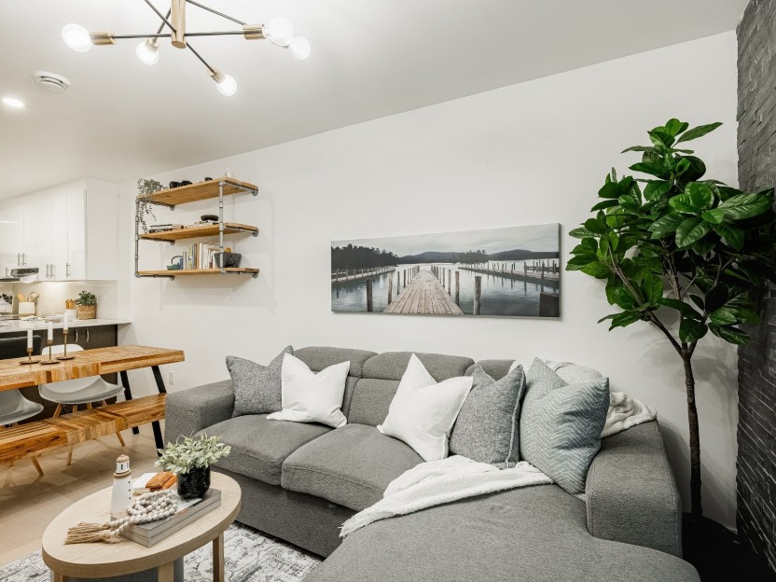
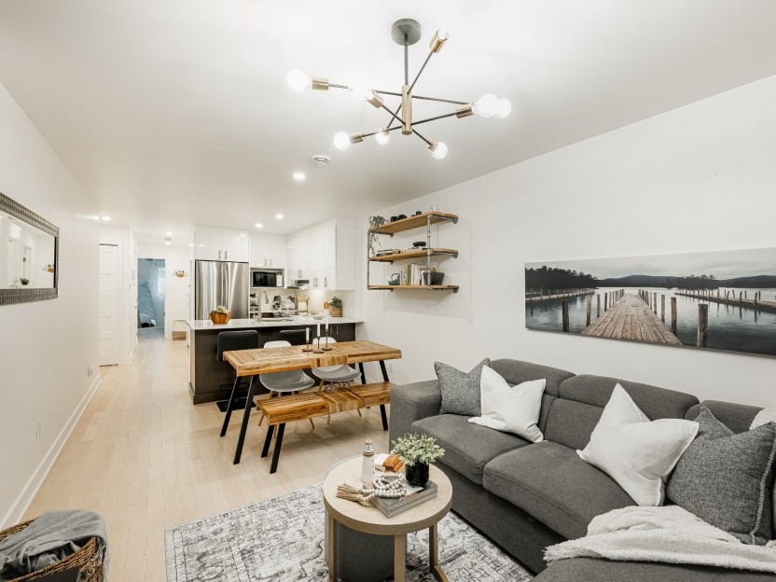

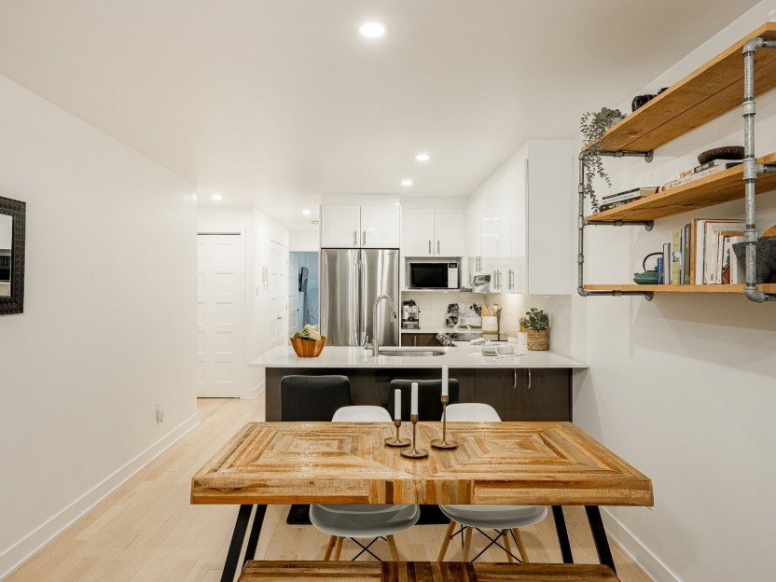
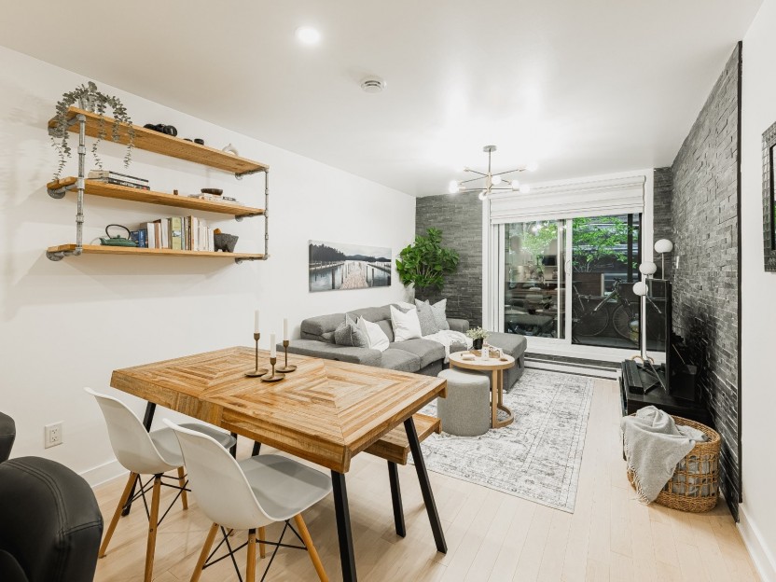
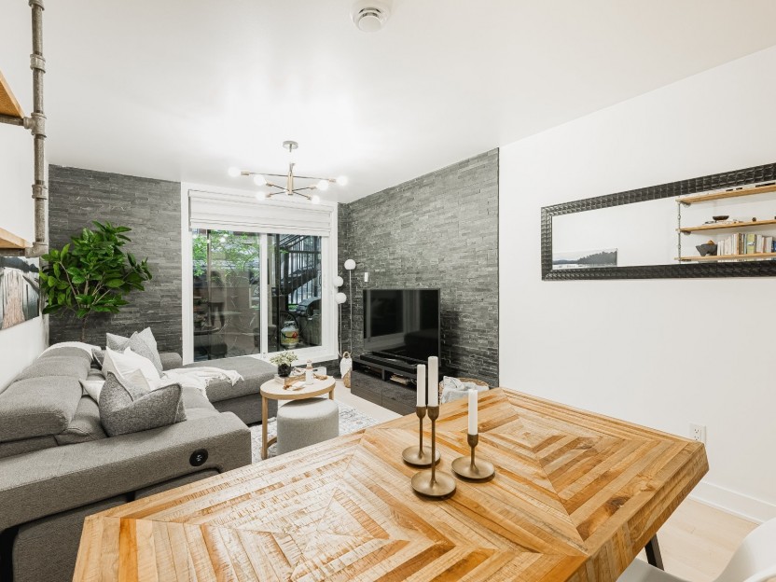
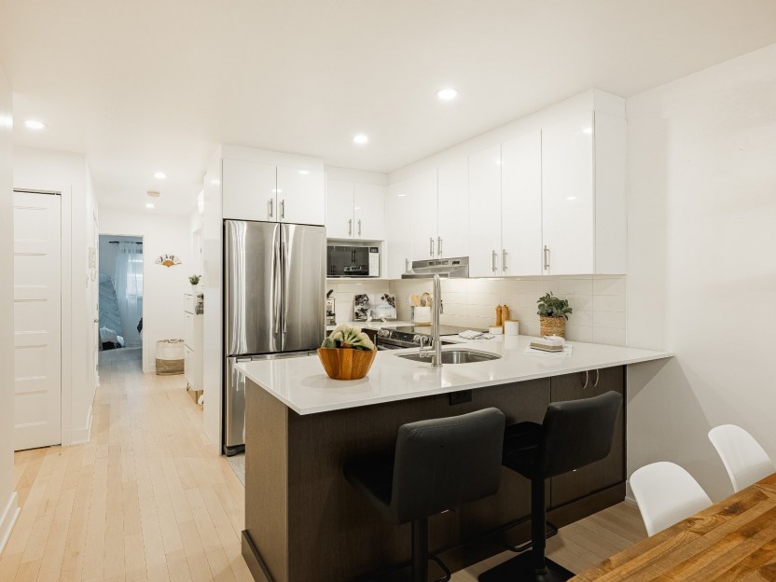
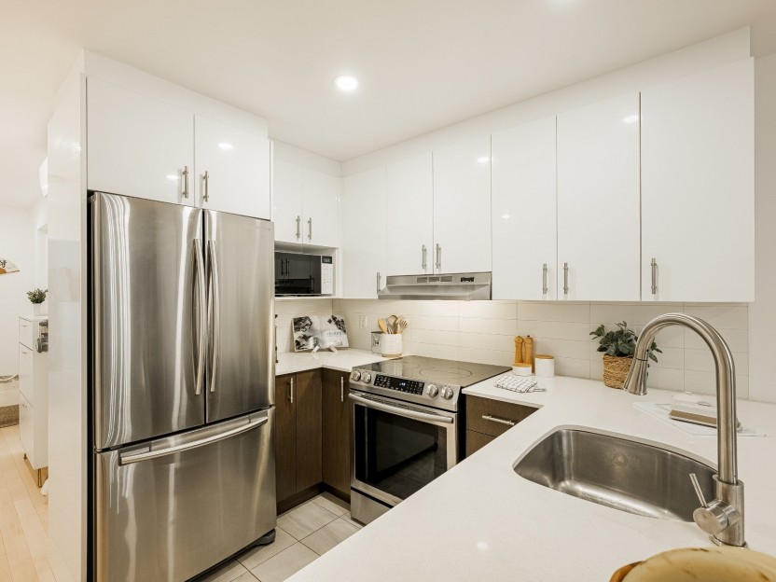
2216 Rue Lespérance, #1
Charmant condo 1 chambre dans le secteur de Ville-Marie! Cette unité au niveau terrasse offre des planchers de bois franc, une aire ouverte...
-
Bedrooms
1
-
Bathrooms
1
-
sqft
544.6
-
price
$299,000
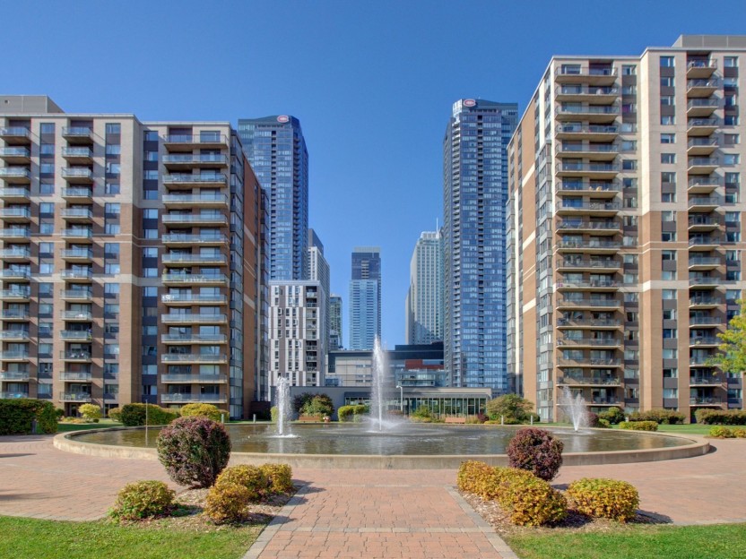
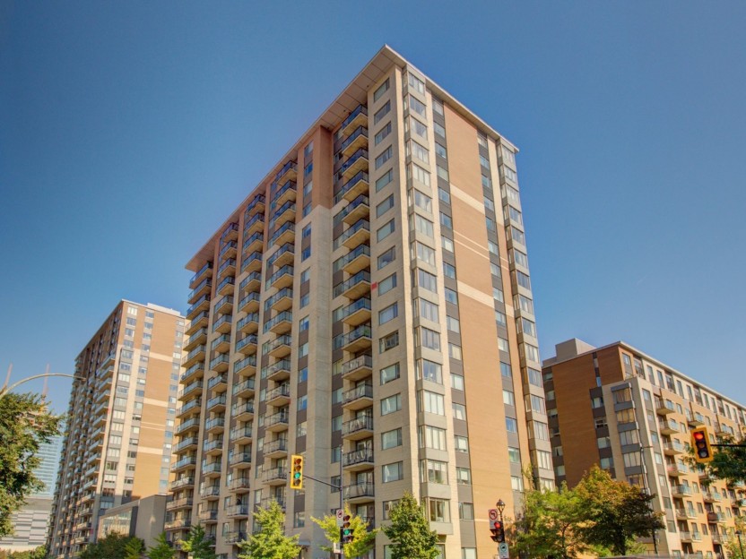
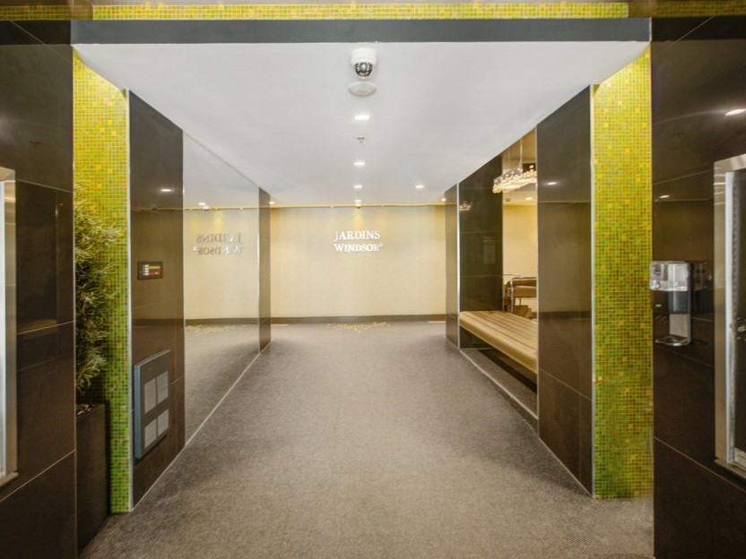
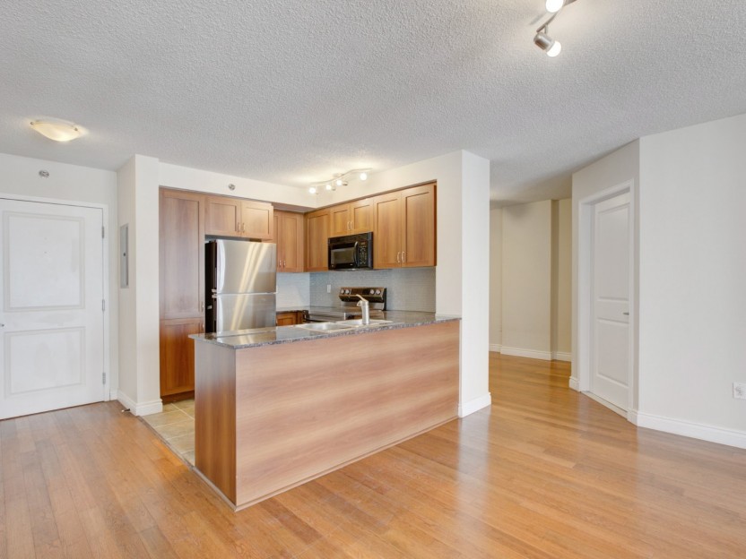
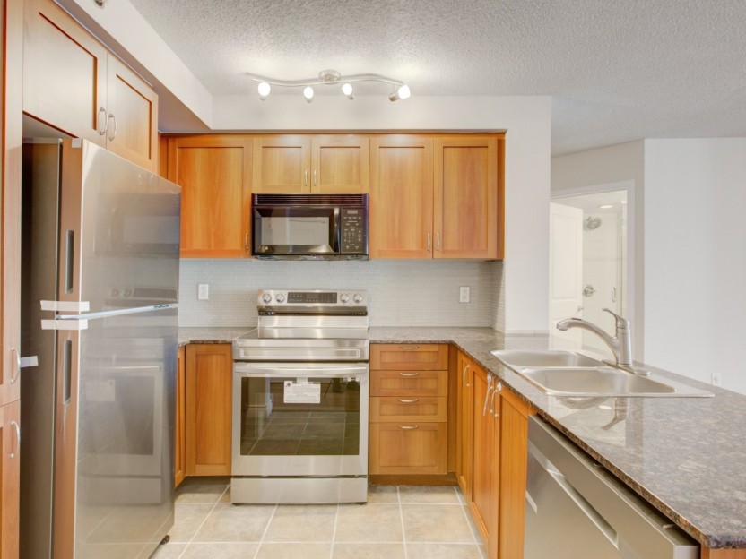

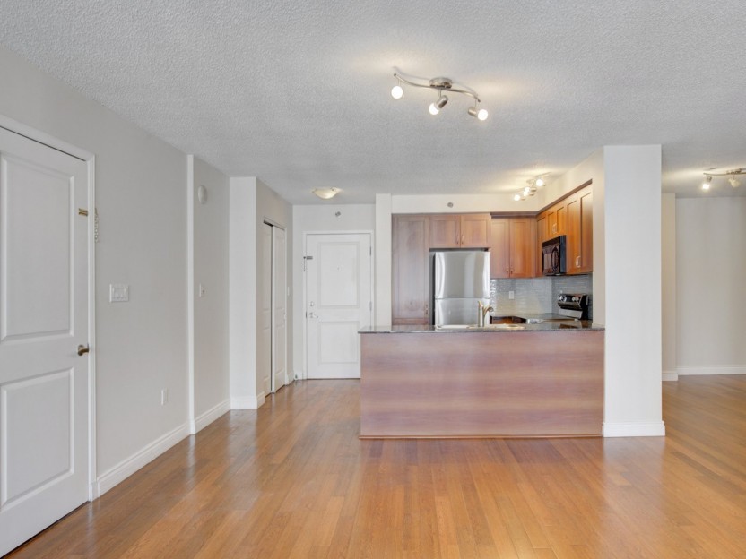
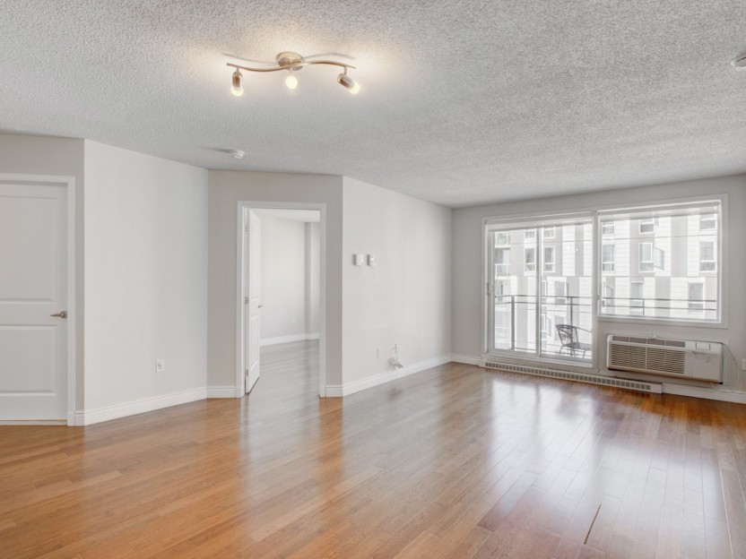
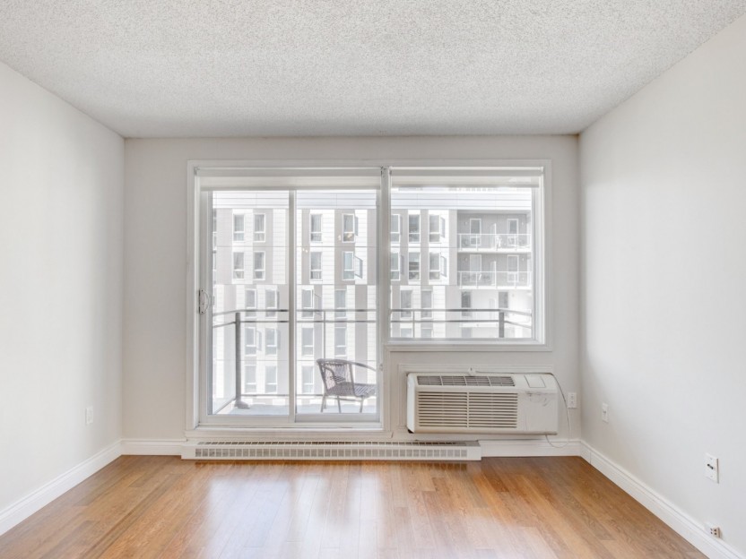
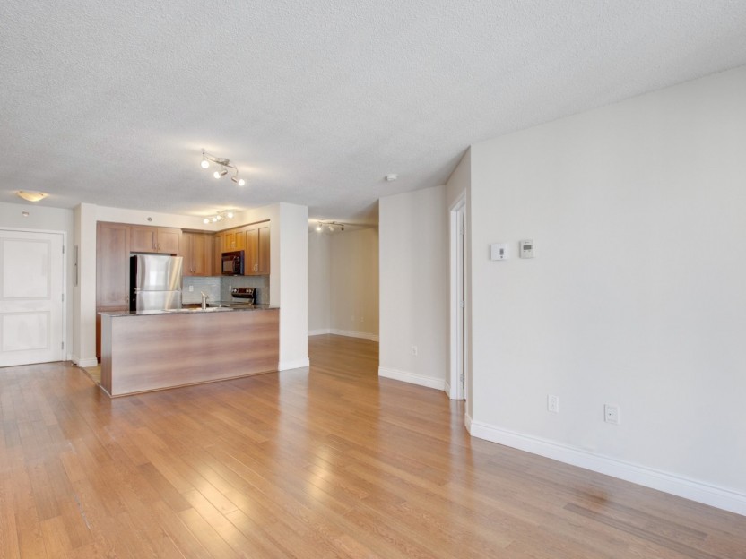
1280 Rue St-Jacques, #1306
Découvrez cette unité spacieuse aux Les Jardins Windsor! Combinant de grands espaces de vie et de salle à manger, une cuisine avec des compt...
-
Bedrooms
2
-
Bathrooms
2
-
sqft
972
-
price
$2,725 / M
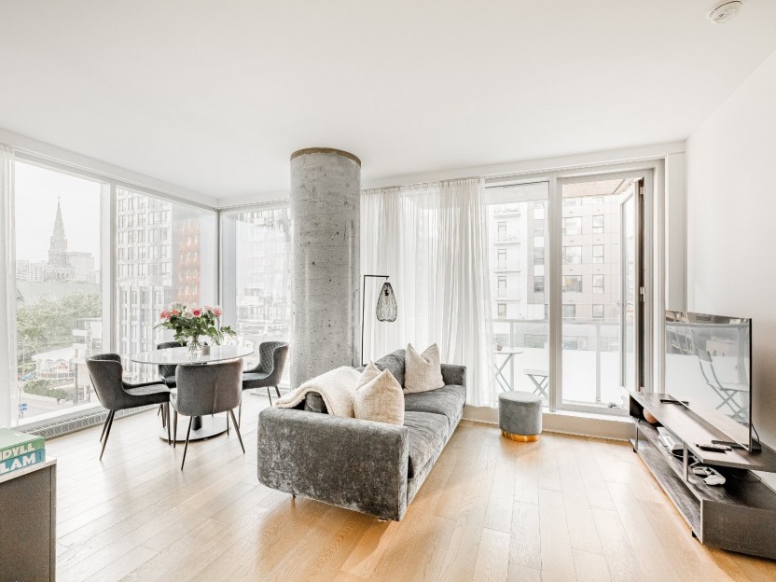


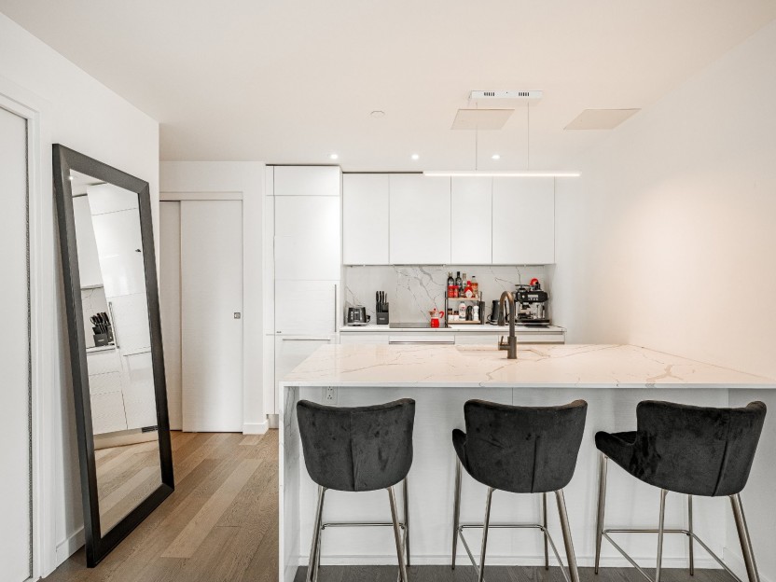
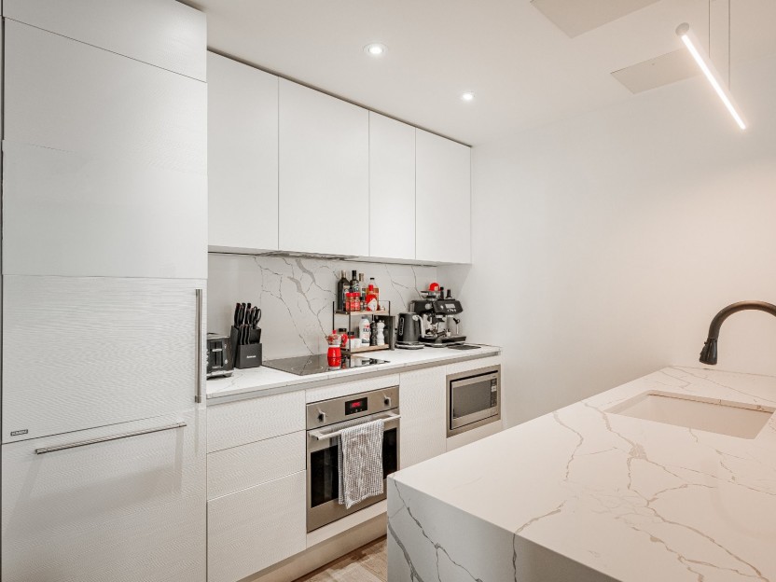
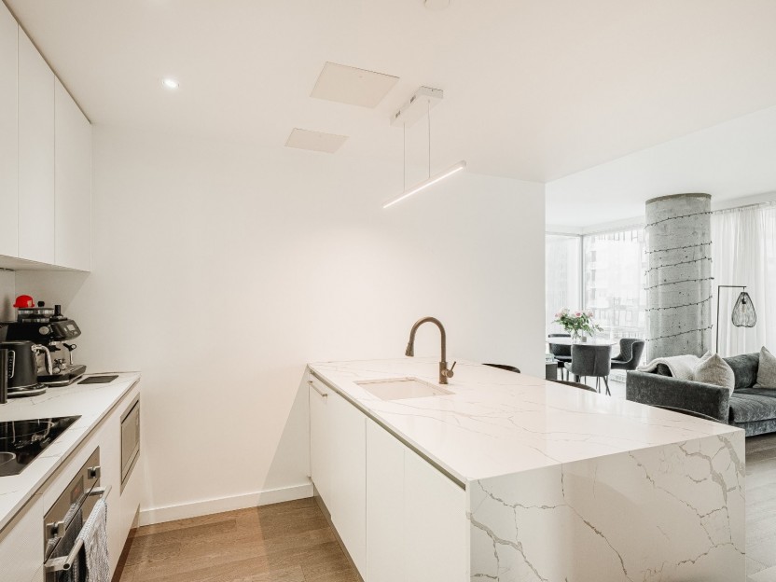
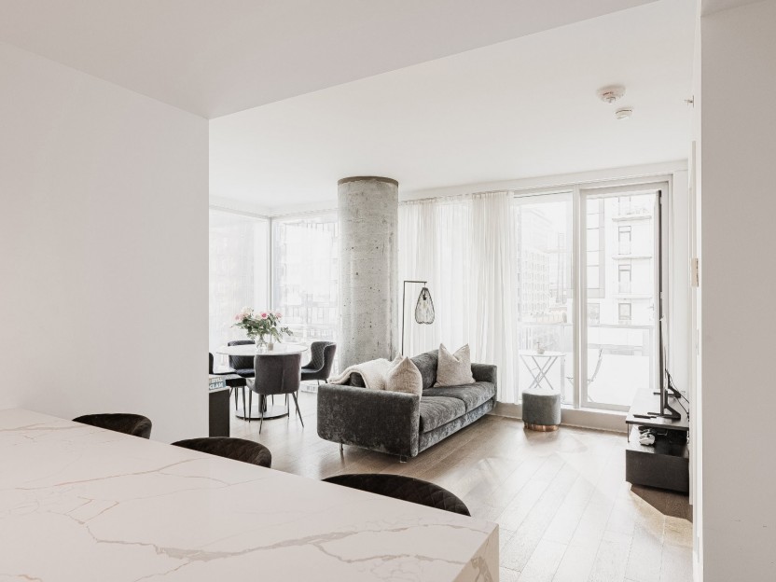
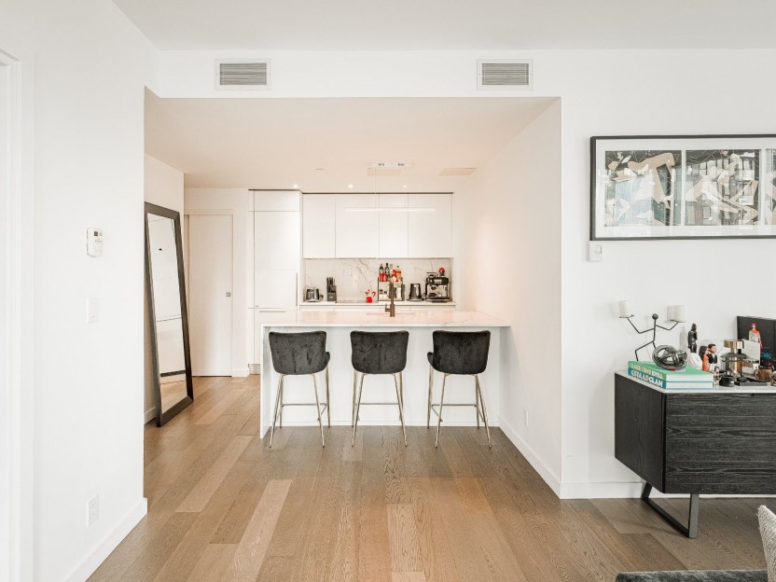
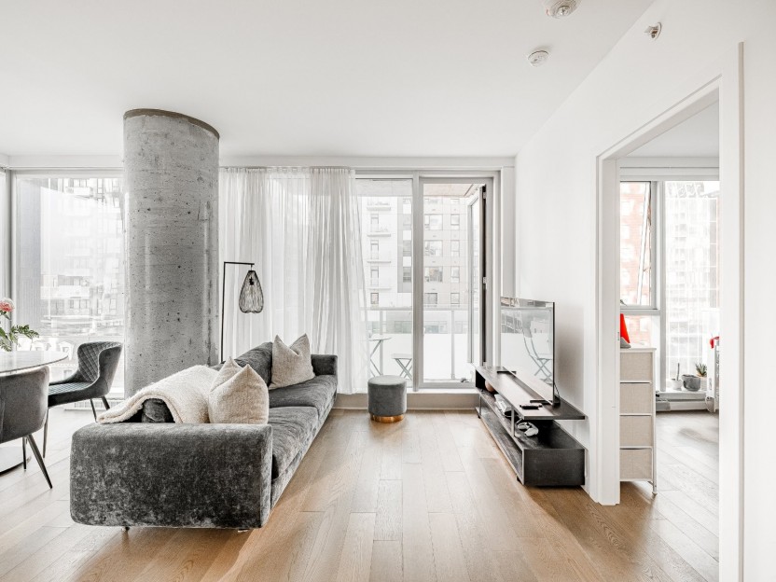
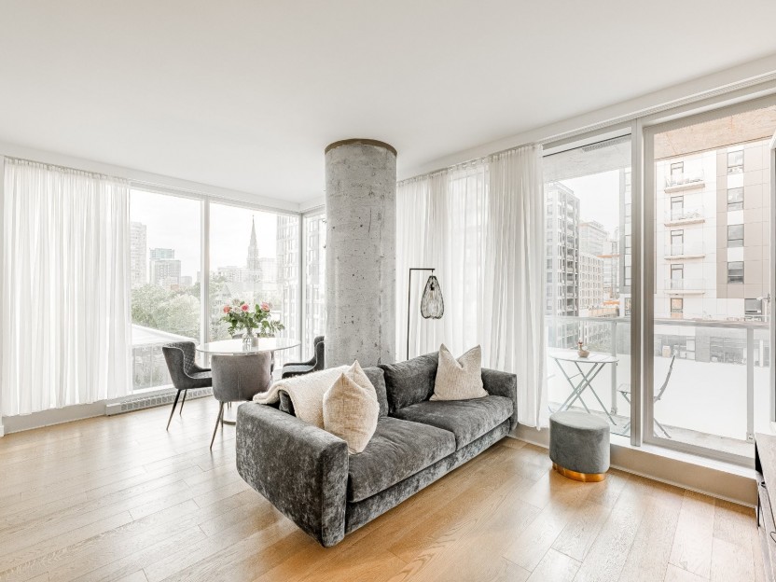
1450 Boul. René-Lévesque O., #...
Unité de coin partiellement meublé moderne au YUL avec 2 chambres, 1 salle de bain et espace lumineux à aire ouverte. Fenêtres pleine hauteu...
-
Bedrooms
1
-
Bathrooms
1
-
sqft
731
-
price
$669,000
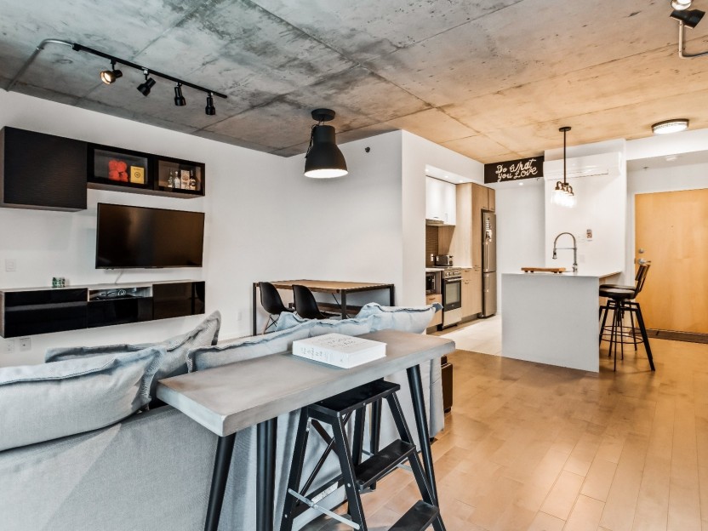
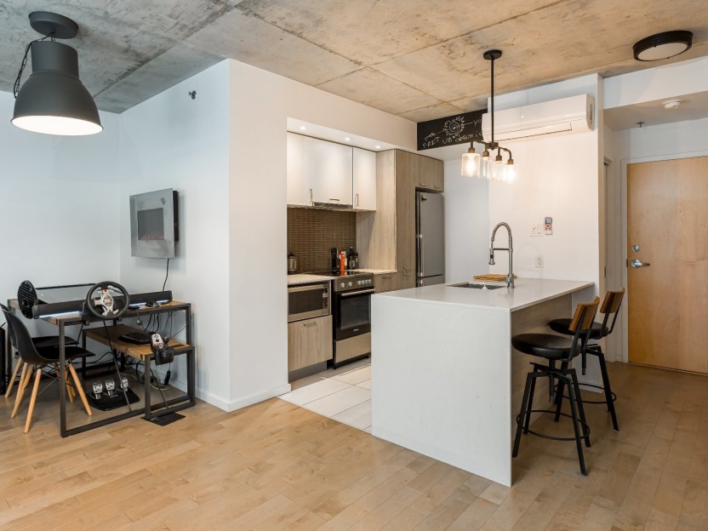
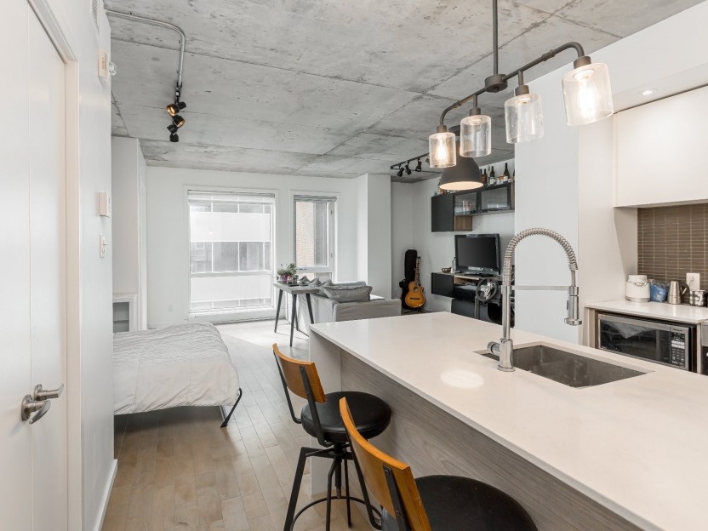
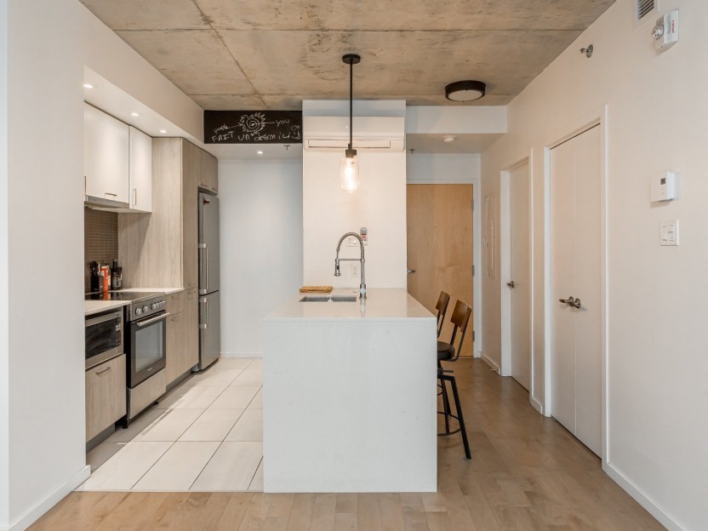
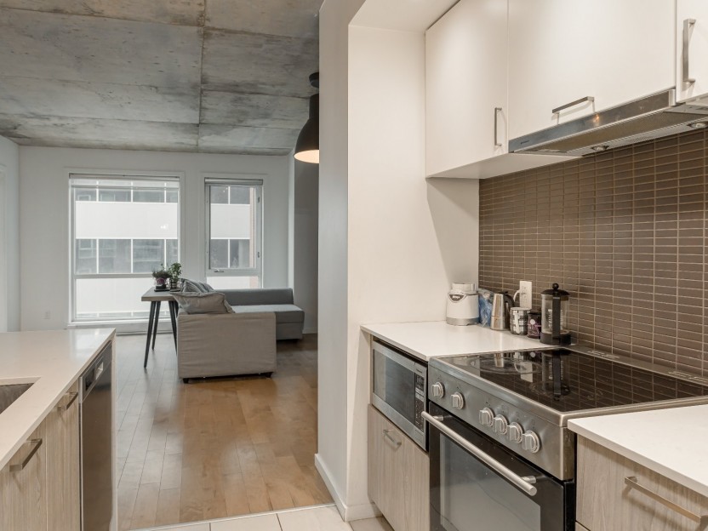
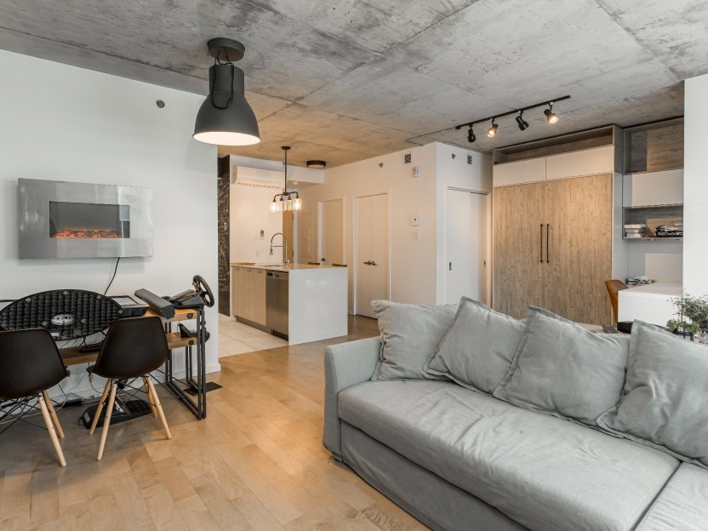
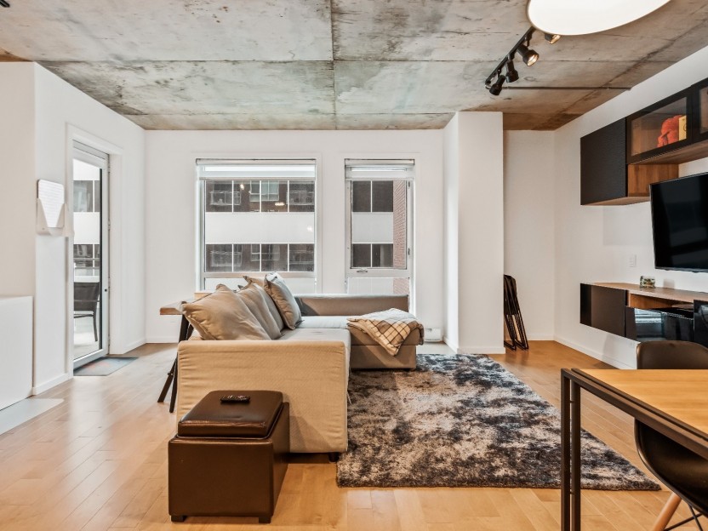
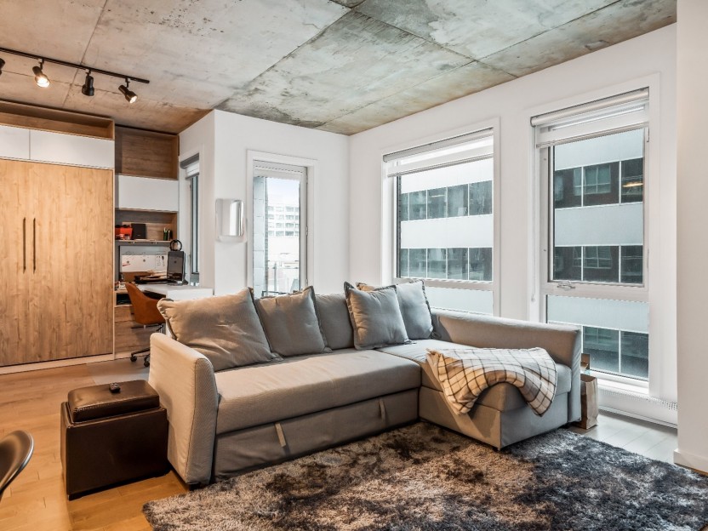
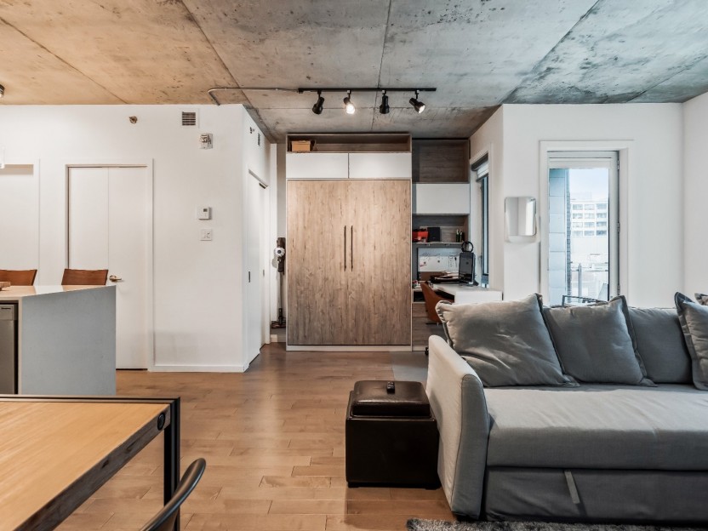
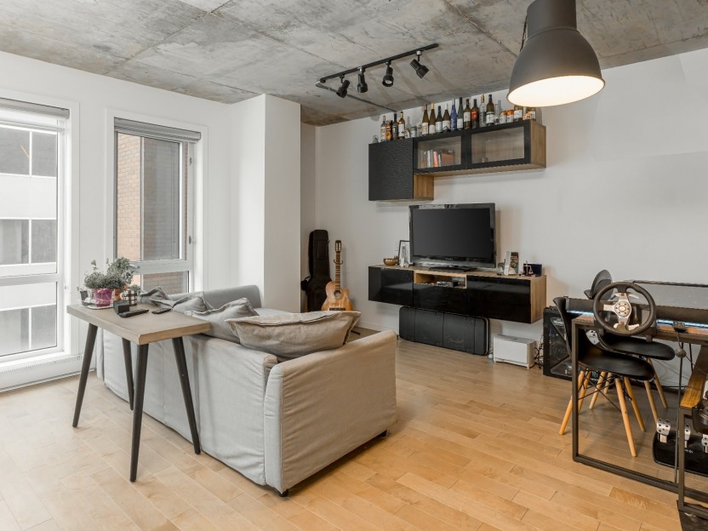
2117 Rue Tupper, #703
Bienvenue chez La Catherine Condominiums, offrant de hauts plafonds, des fenêtres massives et un très grand espace extérieur privé. Une vue...
-
Bedrooms
1
-
Bathrooms
1
-
sqft
512
-
price
$310,000


