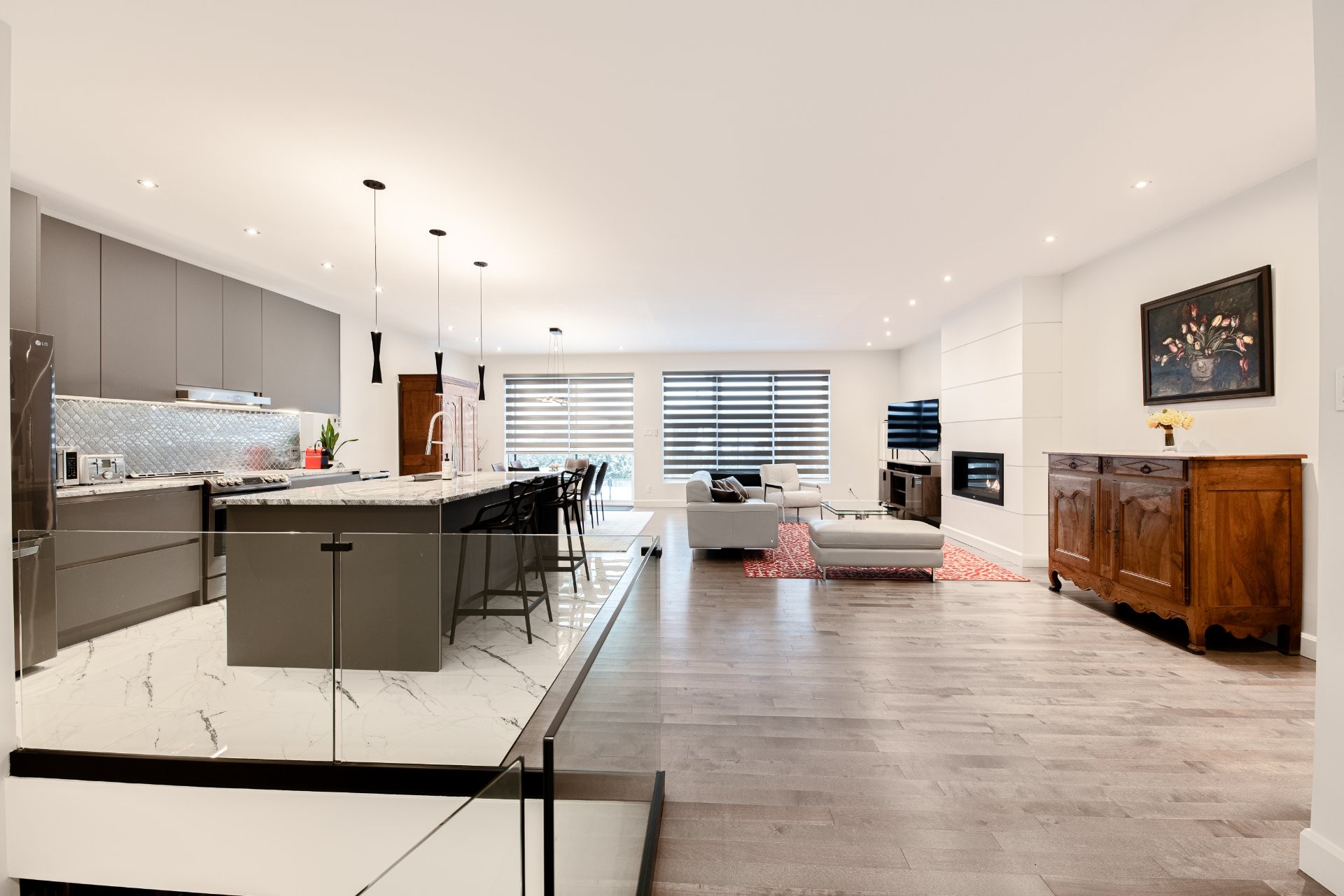
31 PHOTOS
Candiac - Centris® No. 23638052
7 Rue de Dieppe
-
2 + 2
Bedrooms -
2 + 1
Bathrooms -
$1,148,888
price
Exquisite home built in 2021, located on a street corner. Sleek and contemporary design permeates the entire space: splendid living room adorned with modern gas fireplace, elegant kitchen highlighting central island and ample storage space, 2+2 bedrooms providing a tranquil retreat, 2 bathrooms+1 powder room, oversized basement can be your family room or gym. As you step outside, you'll be greeted by meticulously landscaped yard with heated pool and a 26-foot terrace, double garage, driveway for 4 cars. This residence seamlessly blends modern aesthetics with functional design, offering a haven of comfort and style for discerning homeowner!
Included in the sale
Kitchen appliances (LG stove, LG fridge, Bosch dishwasher, hood), central vacuum and accessories, garage door opener, gas furnace heating system, heat pump, manual and automatic shades, shed, chlorine pool (2022)8 mx 4m, solar canvas, gas water heater, light fixtures, Gazebo with canvas and mosquito nets, 3 TV cabinets, Napoleon gas fireplace, 220V electrical box in the garage.
Excluded in the sale
Wine cellar, EV charger.
Room Details
| Room | Level | Dimensions | Flooring | Description |
|---|---|---|---|---|
| Bedroom | Basement | 13.2x11.3 P | Wood | |
| Bedroom | Basement | 13.6x12.1 P | Floating floor | |
| Bathroom | Basement | 13.3x9.1 P | Ceramic tiles | |
| Family room | Basement | 24.1x25.1 P | Floating floor | |
| Bedroom | Ground floor | 13.1x11.5 P | Wood | |
| Bathroom | Ground floor | 12.11x8.3 P | Ceramic tiles | |
| Washroom | Ground floor | 4.2x4.8 P | Ceramic tiles | |
| Master bedroom | Ground floor | 14x13.6 P | Wood | Walk-in 5 x 5.10 |
| Dining room | Ground floor | 12.4x13.6 P | Wood | |
| Kitchen | Ground floor | 11.10x12.6 P | Ceramic tiles | |
| Living room | Ground floor | 14.3x26.3 P | Wood | |
| Hallway | Ground floor | 6.2x6.9 P | Ceramic tiles | Closet 5 x 6 |
Assessment, taxes and other costs
- Municipal taxes $5,691
- School taxes $752
- Municipal Building Evaluation $449,500
- Municipal Land Evaluation $374,200
- Total Municipal Evaluation $823,700
- Evaluation Year 2022
Building details and property interior
- Driveway Double width or more, Plain paving stone
- Heating system Air circulation
- Water supply Municipality
- Heating energy Natural gas
- Equipment available Central vacuum cleaner system installation, Ventilation system, Electric garage door, Central heat pump
- Foundation Poured concrete
- Hearth stove Gaz fireplace
- Garage Double width or more, Fitted
- Distinctive features Street corner
- Pool Heated, Inground
- Proximity Highway, Park - green area, Bicycle path, Elementary school, Public transport
- Basement 6 feet and over, Finished basement
- Parking Outdoor, Garage
- Sewage system Municipal sewer
- Landscaping Fenced yard
- Roofing Asphalt shingles
- Topography Flat
- Zoning Residential































