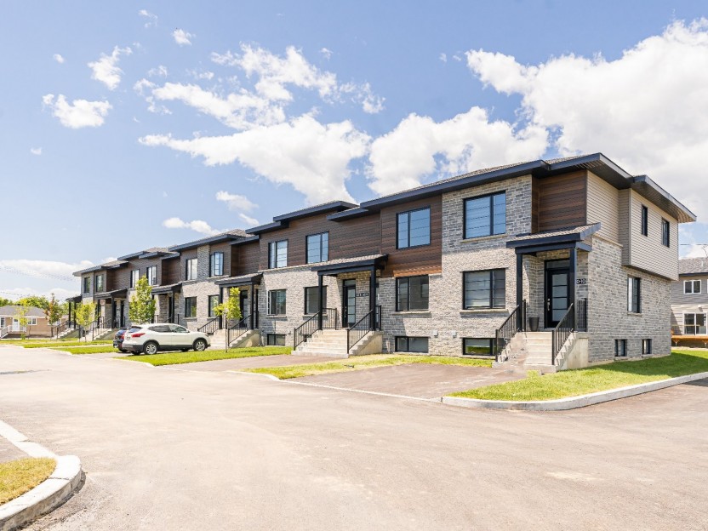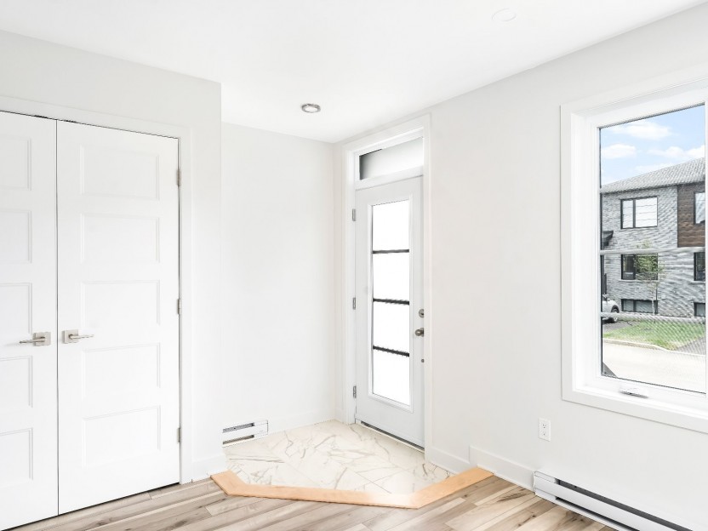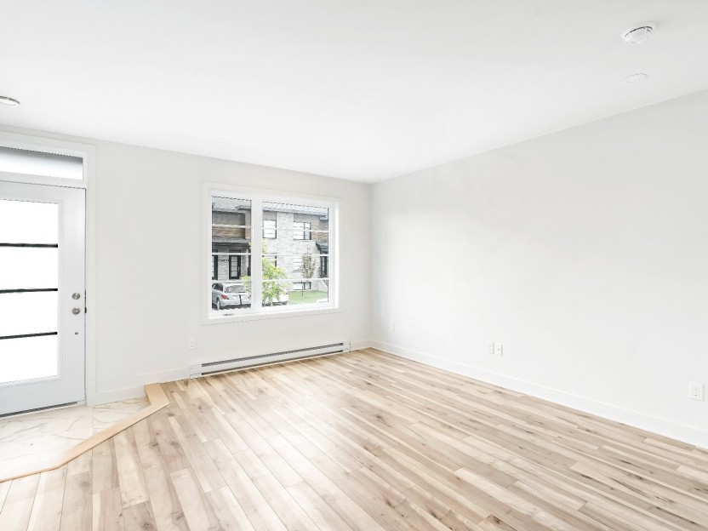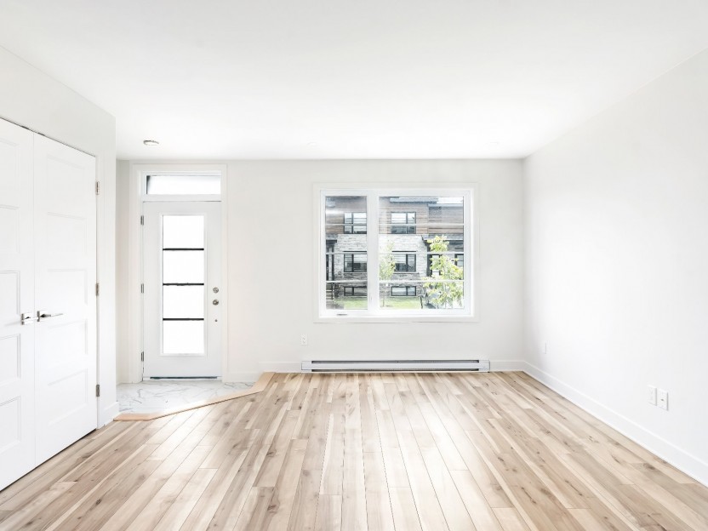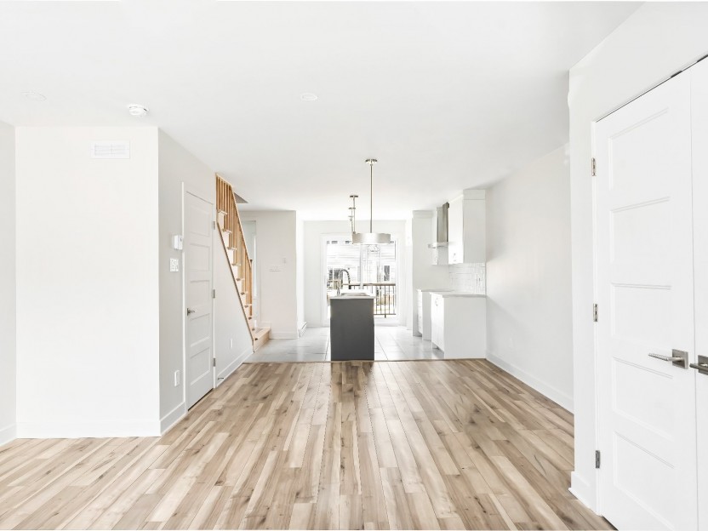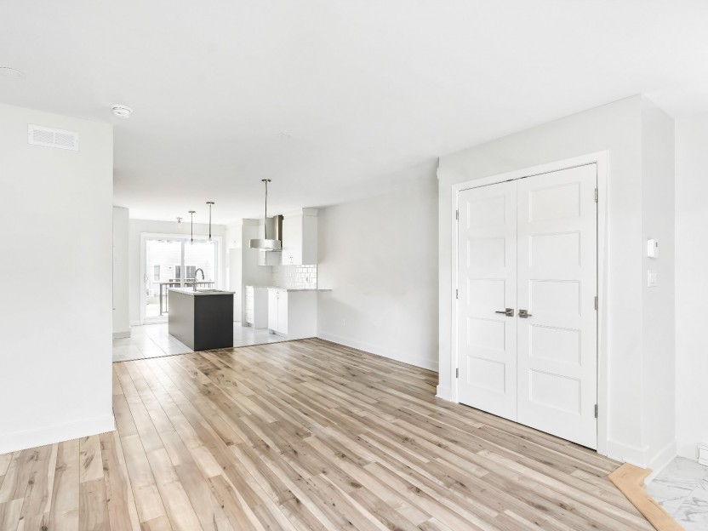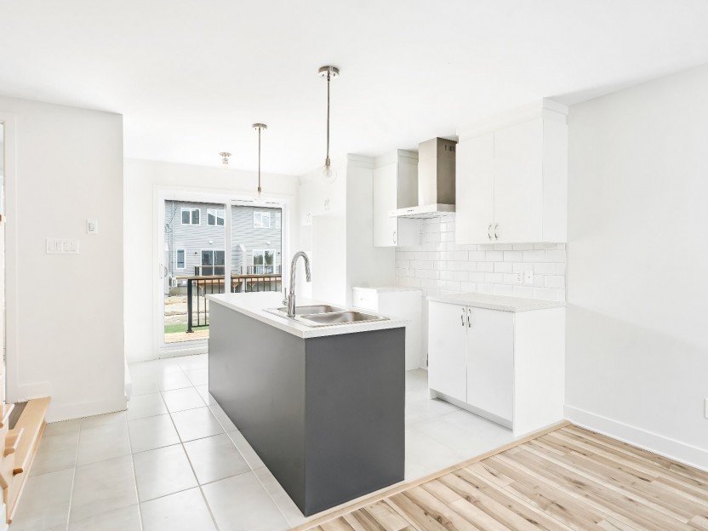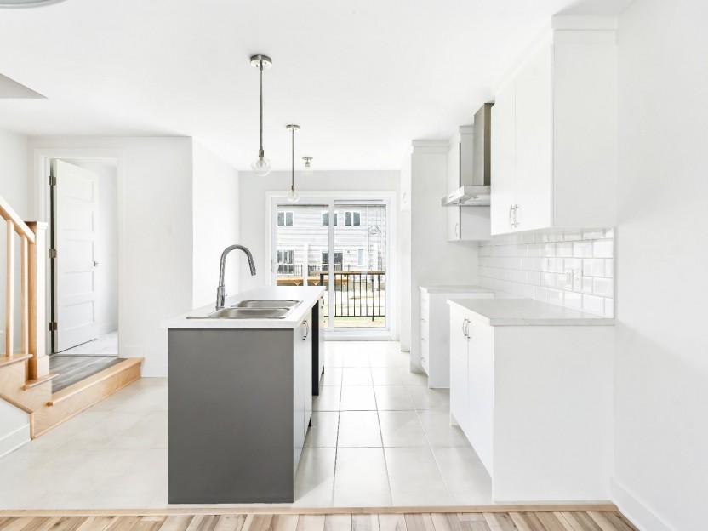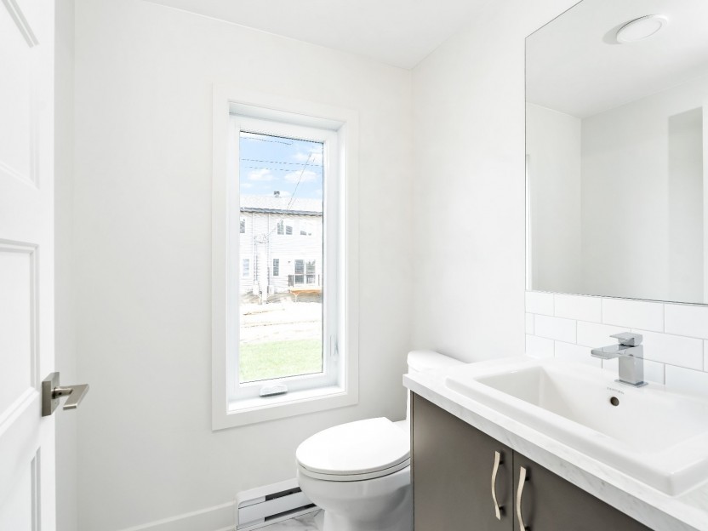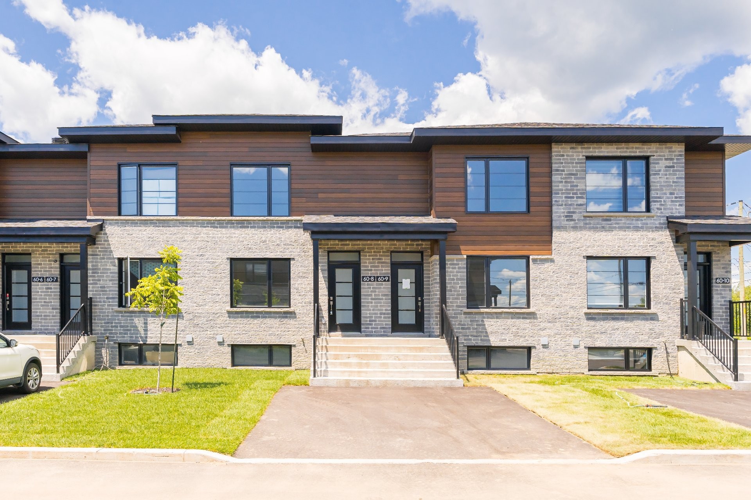
21 PHOTOS
Beauharnois - Centris® No. 11184523
60 Rue Morell, #8
-
3
Bedrooms -
1 + 1
Bathrooms -
1155
sqft -
$2,100 / M
price
3-Bedroom Townhouse for Rent in Axe B, Beauharnois -- Ideal Location & Features! Featuring an open-concept floor plan, this townhouse is designed for easy living. The kitchen with an island is perfect for meal prep and entertaining, and you'll love the laminate floors throughout--no carpet here! With a wall-mounted A/C, you can stay comfortable year-round.
Additional Details
3
-Bedroom Townhouse for Rent in Axe B, Beauharnois -
- Ideal Location & Features!
Featuring an open-concept floor plan, this townhouse is designed for easy living. The kitchen with an island is perfect for meal prep and entertaining, and you'll love the laminate floors throughout--no carpet here! With a wall-mounted A/C, you can stay comfortable year-round.
Key Features:
- 3 bedrooms with ample closet space
- Open-concept living and dining areas
- Kitchen with an island for added convenience
- Laminate flooring throughout
- Wall-mounted A/C for cooling
- Double parking in the driveway
- Small fenced yard with grass, perfect for relaxation or play
Conveniently located, this townhouse is just minutes from restaurants, stores, shopping, and grocery options. Plus, you're only 25 minutes to Vaudreuil, less than 40 minutes to Brossard and LaSalle, and 50 minutes to downtown Montreal.
Don't miss the chance to make this modern townhouse your new home--contact me today to schedule a viewing!
Included in the sale
Blinds, Snow Removal
Excluded in the sale
Lawn maintenance, Hydro, TV, Internet and tenant insurance
Location
Room Details
| Room | Level | Dimensions | Flooring | Description |
|---|---|---|---|---|
| Living room | Ground floor | 12.11x14 P | Floating floor | |
| Dining room | Ground floor | 11.7x14.6 P | Floating floor | |
| Kitchen | Ground floor | 9.11x10.8 P | Ceramic tiles | |
| Washroom | Ground floor | 5x4.11 P | Ceramic tiles | |
| Bedroom | 2nd floor | 13x10.8 P | Floating floor | |
| Bedroom | 2nd floor | 7.5x11.2 P | Floating floor | |
| Bedroom | 2nd floor | 7.6x10 P | Floating floor | |
| Bathroom | 2nd floor | 7.9x9.9 P | Ceramic tiles |
Building details and property interior
- Driveway Double width or more
- Cupboard Melamine
- Water supply Municipality
- Heating energy Electricity
- Windows PVC
- Foundation Poured concrete
- Proximity Highway, Golf, Hospital, Park - green area, Bicycle path, Elementary school, High school, Cross-country skiing
- Basement Unfinished
- Parking Outdoor
- Sewage system Municipal sewer
- Landscaping Fenced yard
- Window type Crank handle
- Roofing Asphalt shingles
- Topography Flat
- Zoning Residential
Properties in the Region
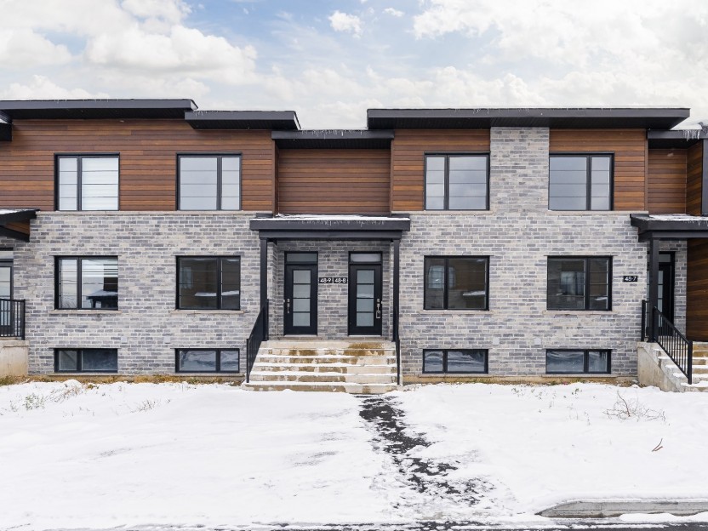
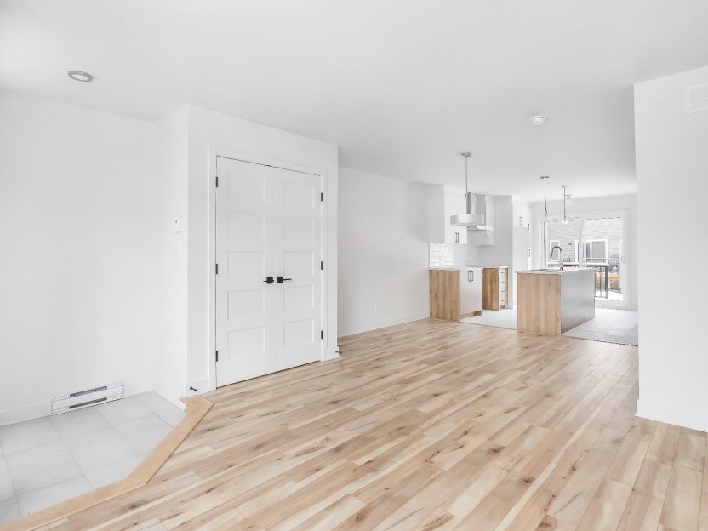
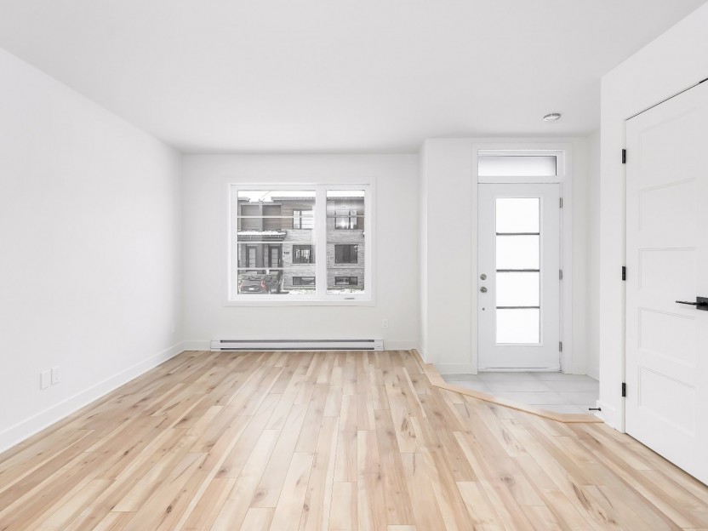
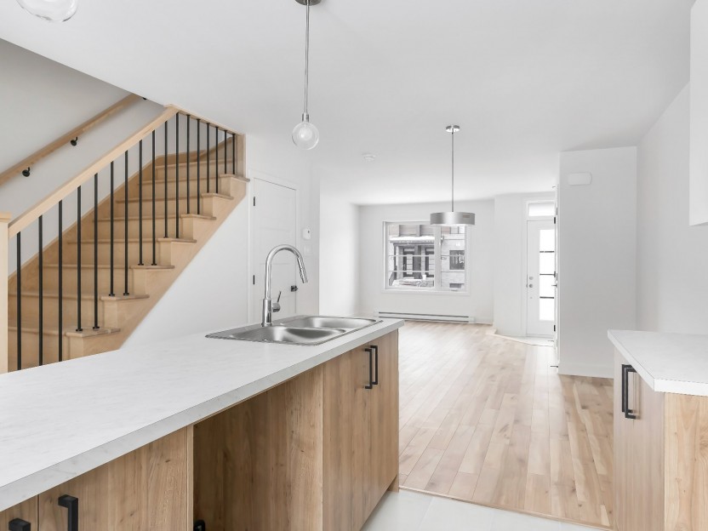
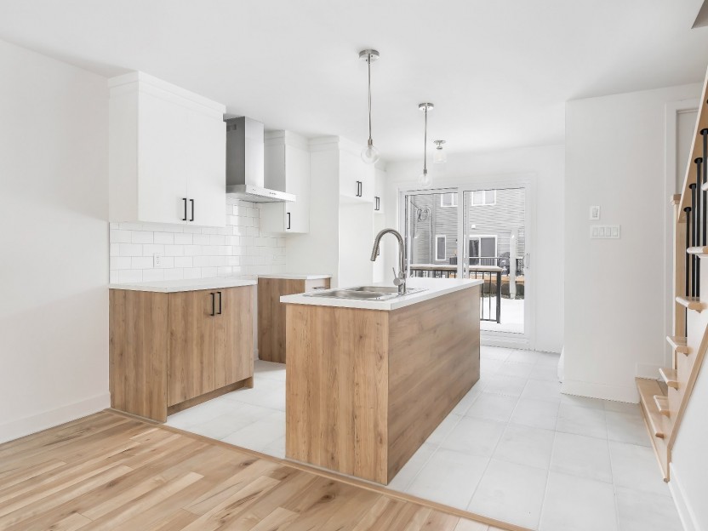
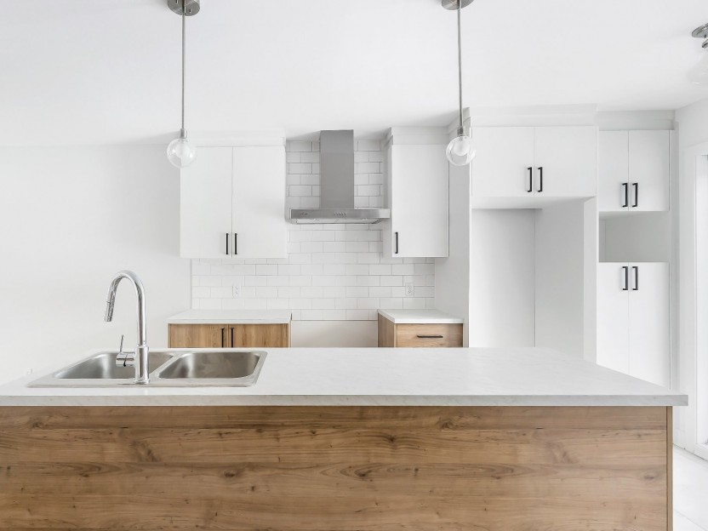
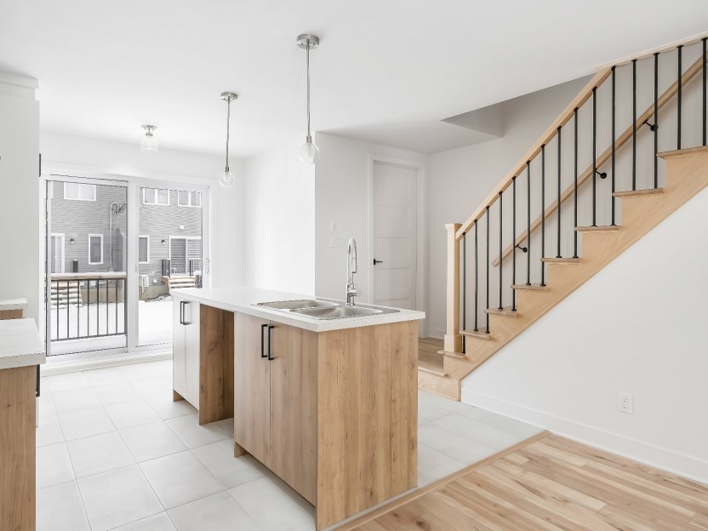
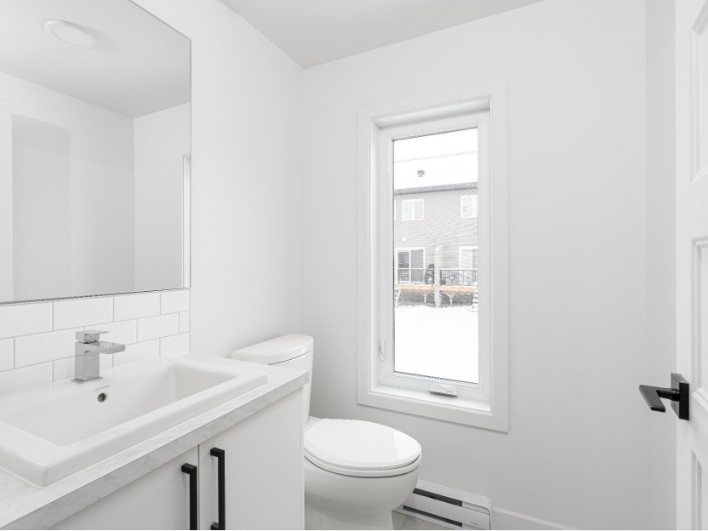
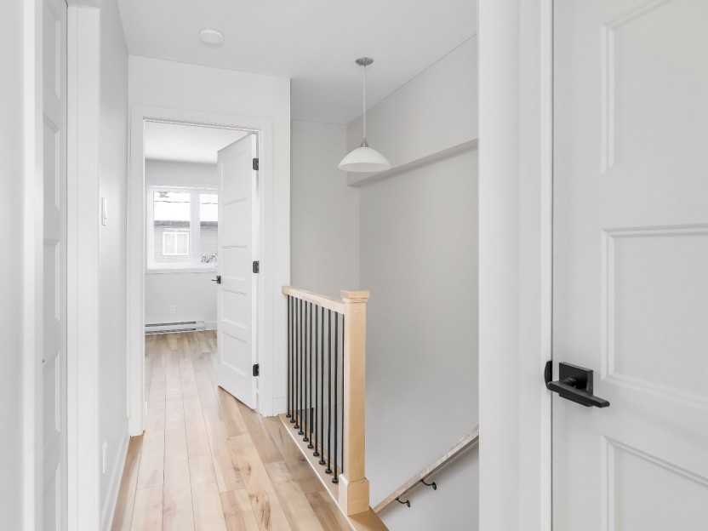
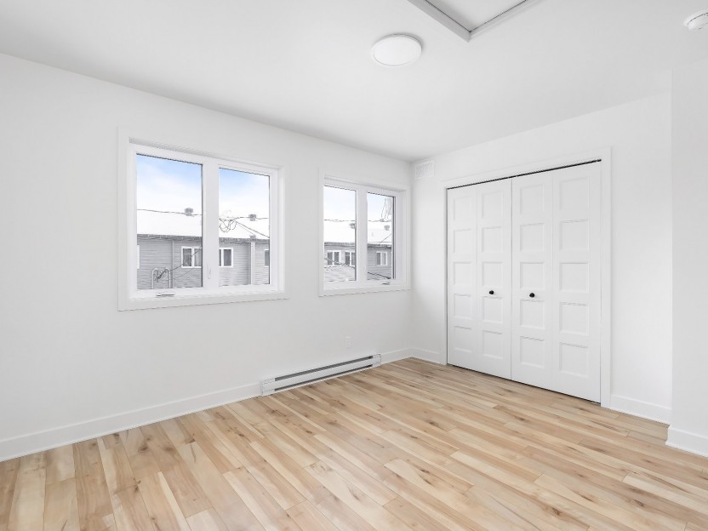
48 Rue Morell, #8
Maison de ville moderne, située dans le nouveau projet Axe.b. Spacieux 2 chambres 2.5 salles de bains avec sous-sol fini. Cour arrière avec...
-
Bedrooms
2
-
Bathrooms
2 + 1
-
sqft
1135
-
price
$2,300 / M
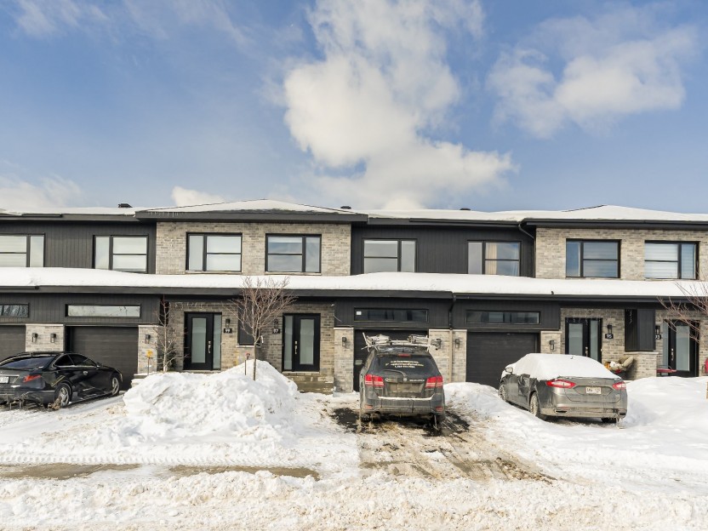
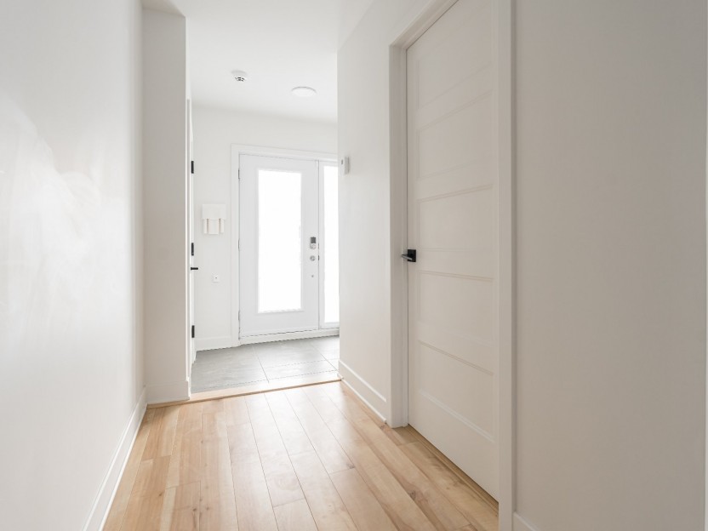
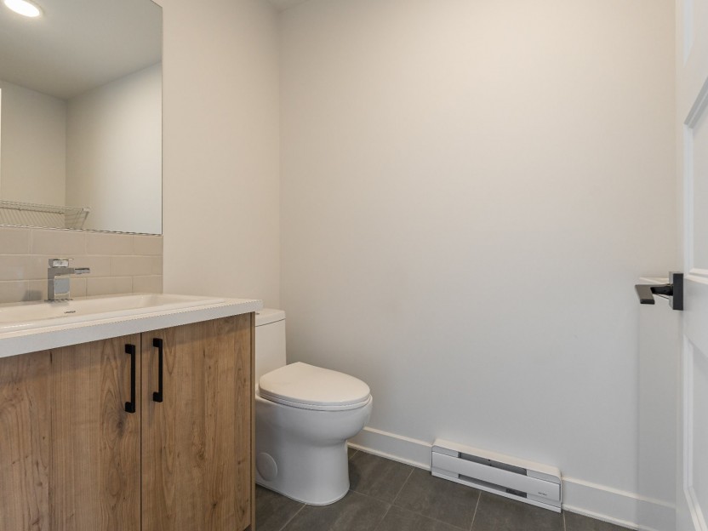
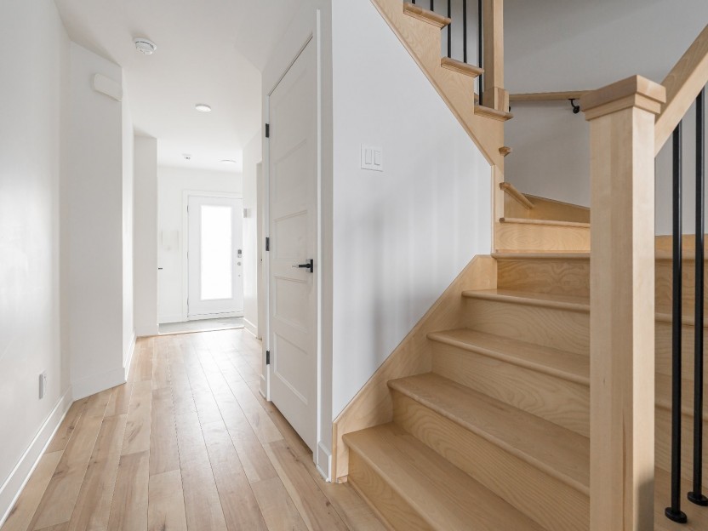
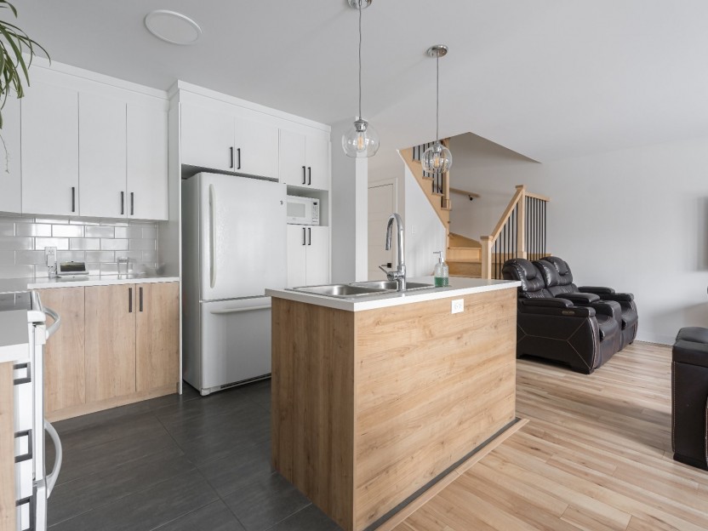
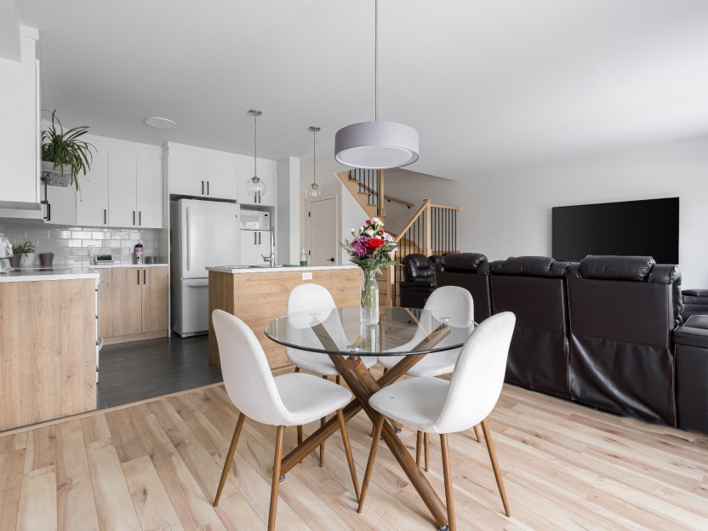
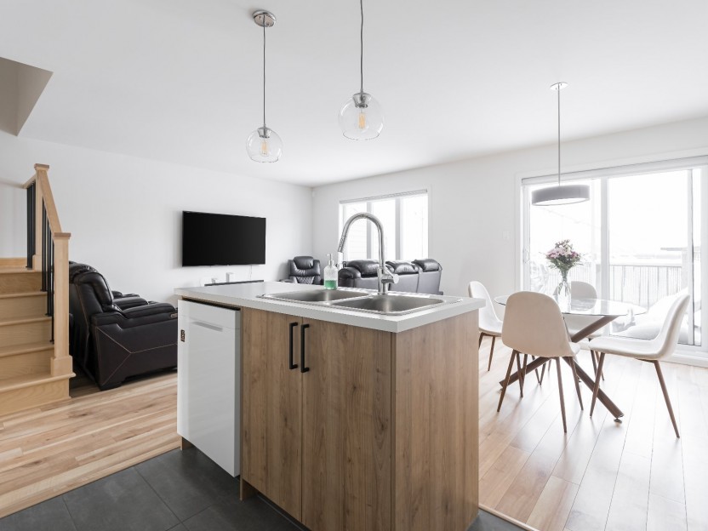
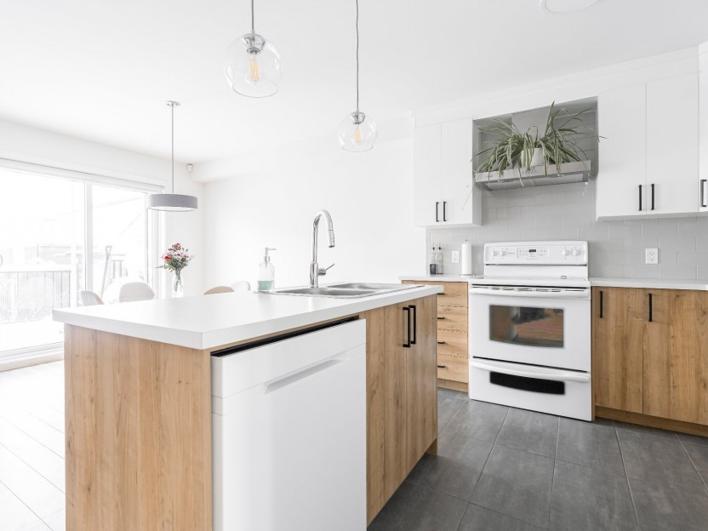
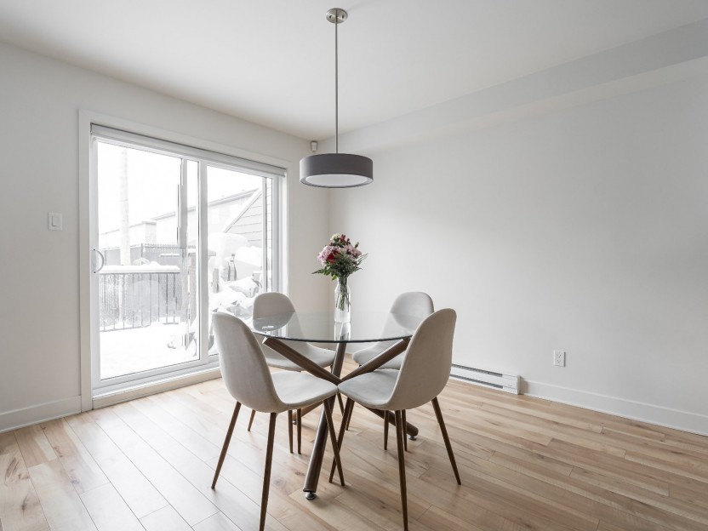
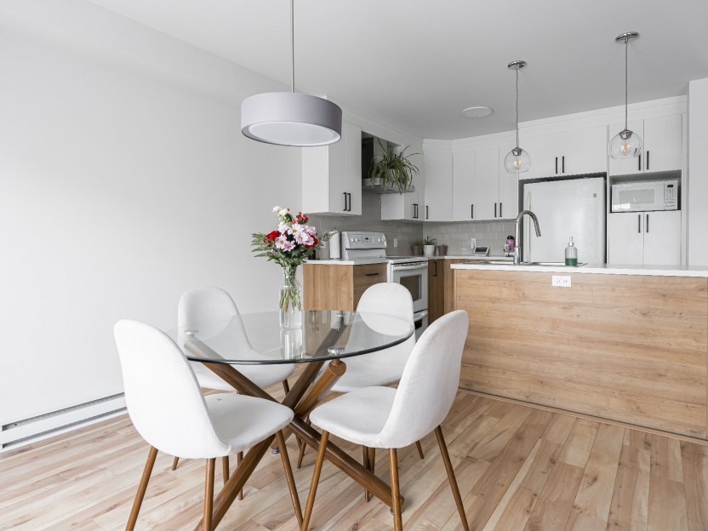
97 Rue des Cheminots
Maison de ville moderne située dans le projet recherché des Habitations Sylvain Ménard à Beauharnois! Construite en 2022, cette maison offre...
-
Bedrooms
3
-
Bathrooms
2 + 1
-
price
$575,000


