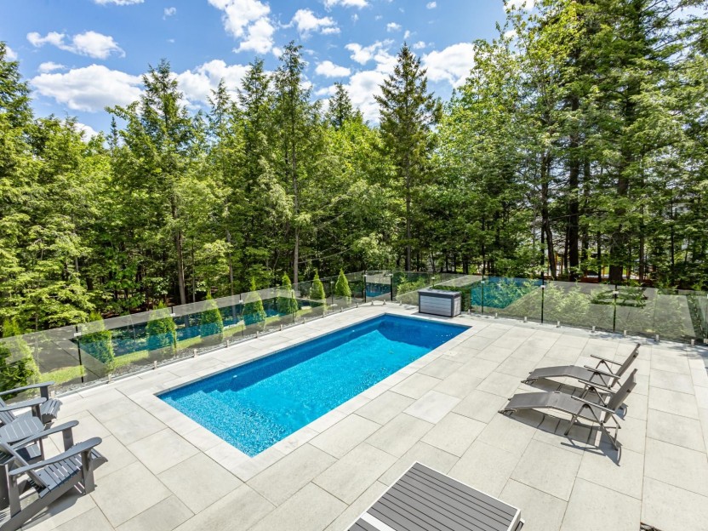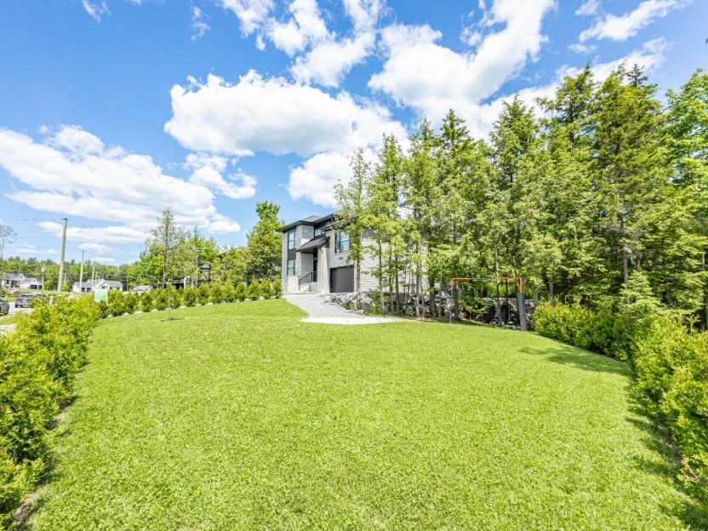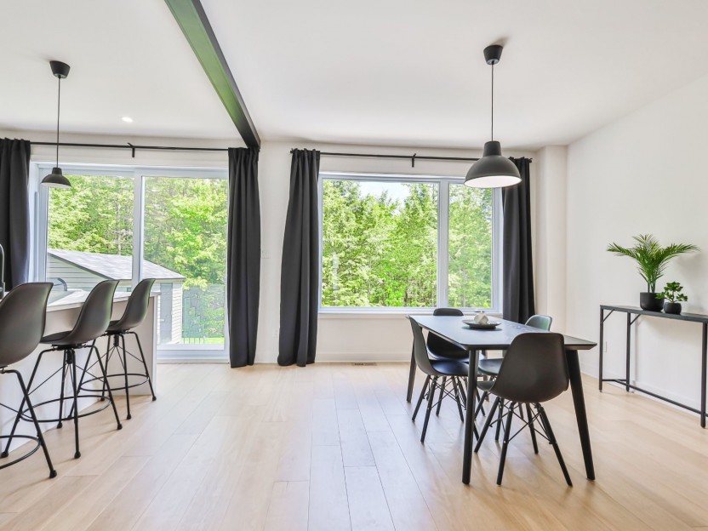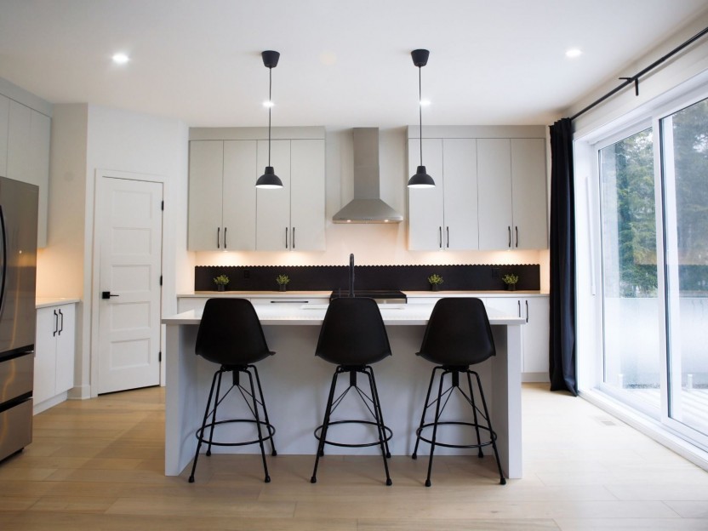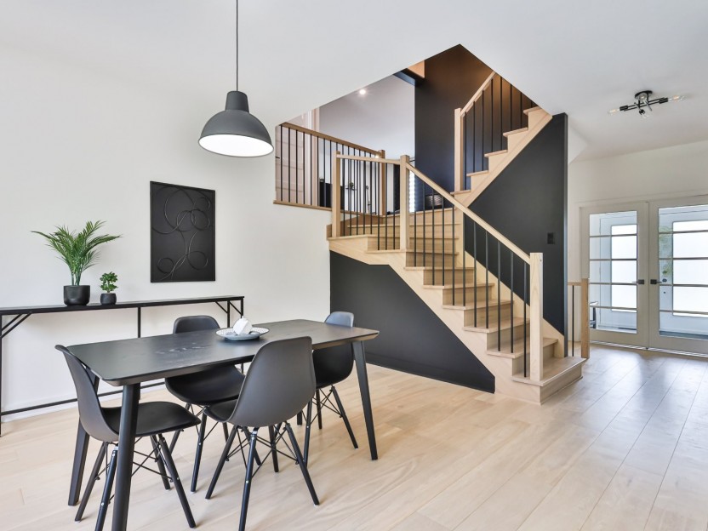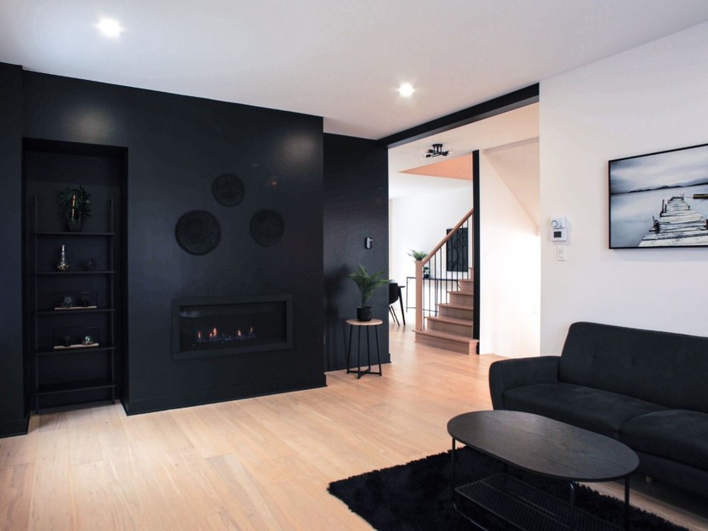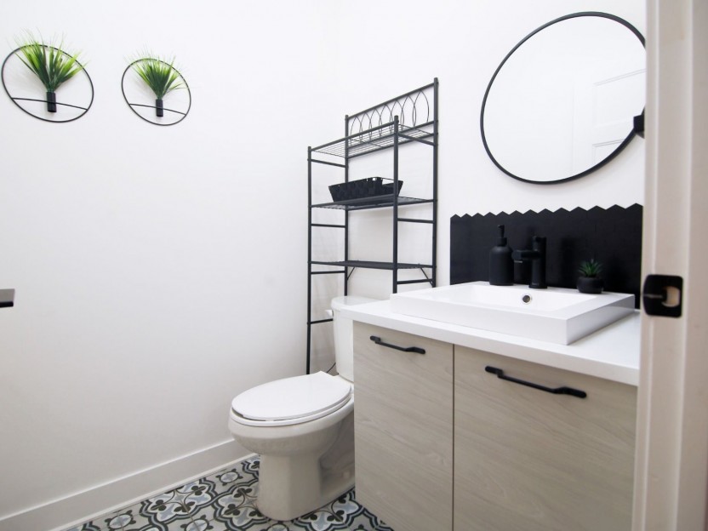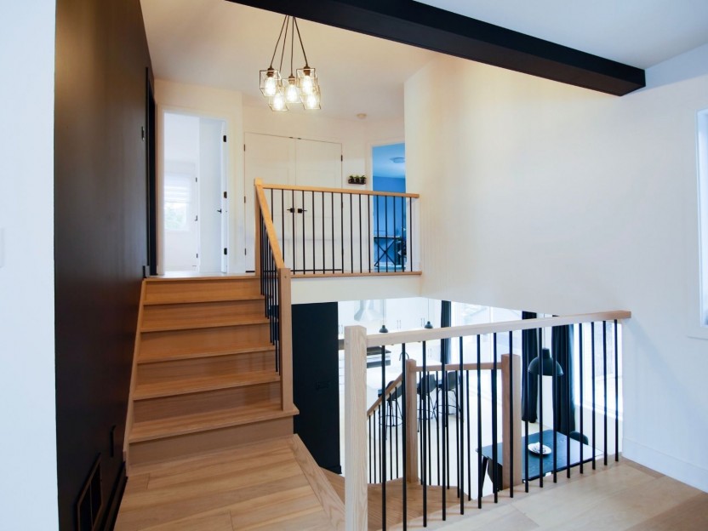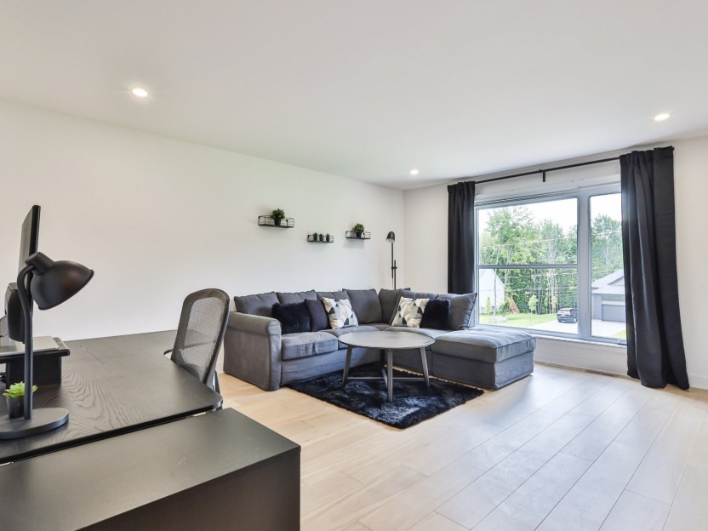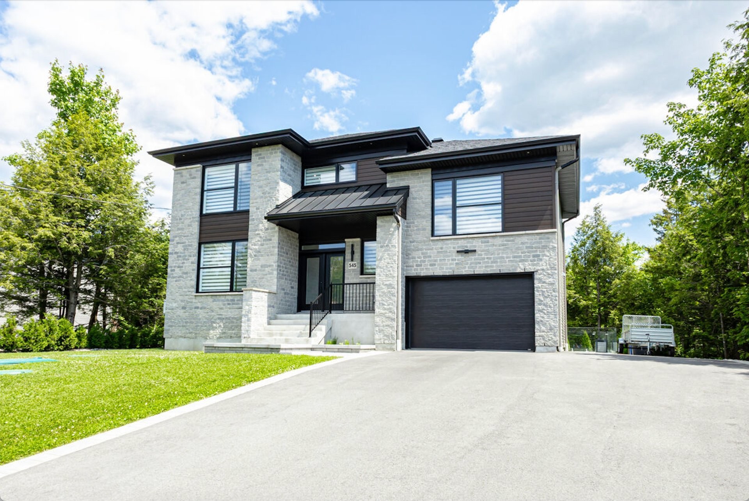
28 PHOTOS
Saint-Colomban - Centris® No. 13084656
545 Rue Adèle-Berthelot
-
3 + 1
Bedrooms -
1 + 1
Bathrooms -
3200
sqft -
$949,000
price
Experience the perfect blend of urban chalet charm and nature! Nestled on a sprawling wooded lot surrounded by mature cedars, this peaceful and private property invites you to unwind. Enjoy a heated inground pool, scenic forest trails, a cozy firepit by the stream, and a charming kids' playhouse in the heart of nature. Inside, you'll find a fully finished basement, sleek composite deck, and stylish quartz countertops. A spacious garage and large shed with a garage door add to the convenience. Modern comfort meets outdoor living -- all just minutes from local amenities. Book your visit today!
Additional Details
Nestled among towering evergreens on an expansive private lot, this stunning home offers the ultimate retreat--peaceful, secluded, yet just minutes from all amenities. Thoughtfully designed for both relaxation and convenience, this property is a rare gem for those seeking a harmonious blend of modern comforts and natural beauty.
This home features a heated inground pool with elegant interlocking pavers and a sleek glass fence that ensures safety without compromising the view. The spacious garage boasts stylish and durable epoxy flooring, while the practical shed with a garage door provides effortless storage. A fully finished basement adds valuable extra living space, and a maintenance-free composite deck offers the perfect setting for outdoor gatherings.
Immerse yourself in nature with private forest trails and a firepit area, creating a serene and relaxing ambiance. A charming children's playhouse is tucked into the trees, providing a safe and magical space for outdoor fun. The kitchen and bathrooms feature elegant quartz countertops, adding a touch of sophistication. Cedar hedges enhance privacy at the front and sides, and an auxiliary generator panel offers peace of mind during power outages.
With the assurance of a new home warranty, this is turnkey living at its finest. Don't miss this rare opportunity to own a true haven of peace. Schedule your visit today.
Location
Payment Calculator
Room Details
| Room | Level | Dimensions | Flooring | Description |
|---|---|---|---|---|
| Dining room | Ground floor | 12.6x14.10 P | ||
| Hallway | Ground floor | 6.5x6.5 P | ||
| Washroom | Ground floor | 4.9x4.9 P | ||
| Kitchen | Ground floor | 13.6x17.4 P | ||
| Living room | Ground floor | 13x18.8 P | ||
| Storage | Ground floor | 5x4 P | ||
| Storage | Ground floor | 4.10x4.10 P | ||
| Family room | 2nd floor | 14.6x16.10 P | ||
| Laundry room | 2nd floor | 5.8x5.2 P | ||
| Storage | 2nd floor | 5.4x4.4 P | ||
| Bathroom | 3rd floor | 10.1x11.10 P | ||
| Bedroom | 3rd floor | 13.6x16.6 P | ||
| Bedroom | 3rd floor | 12.2x12.2 P | ||
| Bedroom | 3rd floor | 11.2x11.8 P | ||
| 3rd floor | 9.8x4.10 P | |||
| Bedroom | Basement | 14x11.7 P | ||
| Family room | Basement | 11.2x34.6 P | ||
| Storage | Basement | 6.8x6.5 P | ||
| Storage | Basement | 9.4x11.8 P |
Assessment, taxes and other costs
- Municipal taxes $4,700
- School taxes $493
- Municipal Building Evaluation $619,500
- Municipal Land Evaluation $198,400
- Total Municipal Evaluation $817,900
- Evaluation Year 2023
Building details and property interior
- Water supply Municipality
- Hearth stove Gaz fireplace
- Garage Attached
- Pool Heated, Inground
- Proximity Highway, Cegep, Hospital, Bicycle path, Elementary school, Alpine skiing, High school, Cross-country skiing
- Parking Outdoor, Garage
- Sewage system Septic tank
- Distinctive features Wooded
- Landscaping Landscape
- Roofing Asphalt shingles
- Zoning Residential


