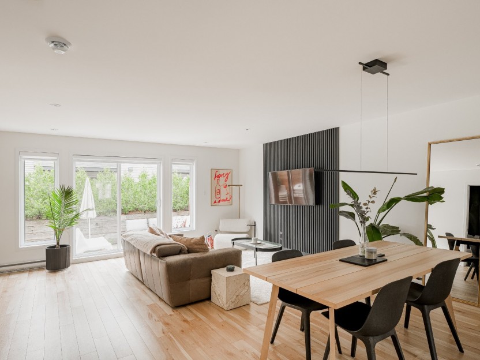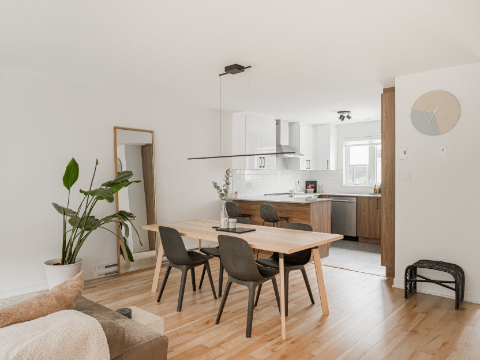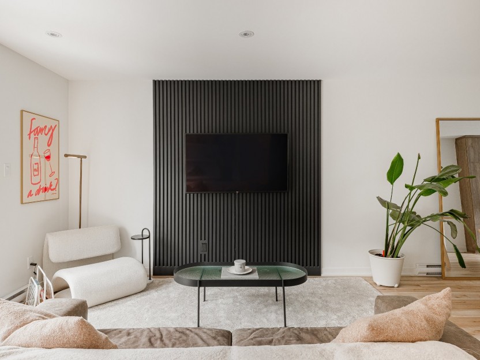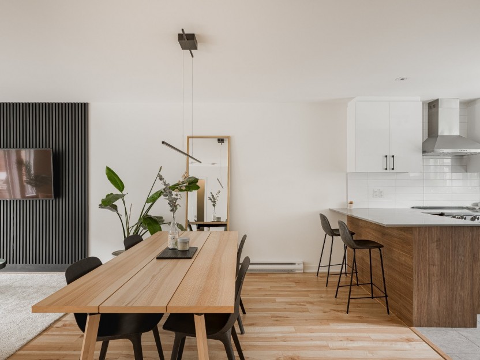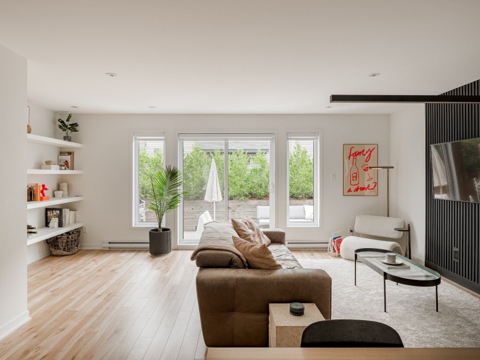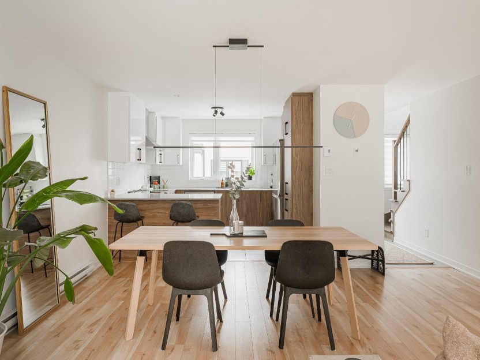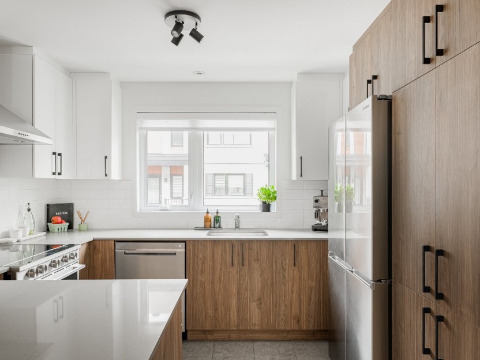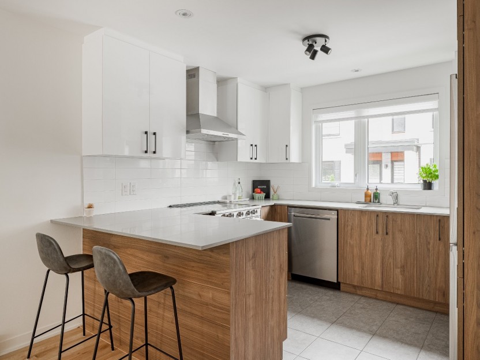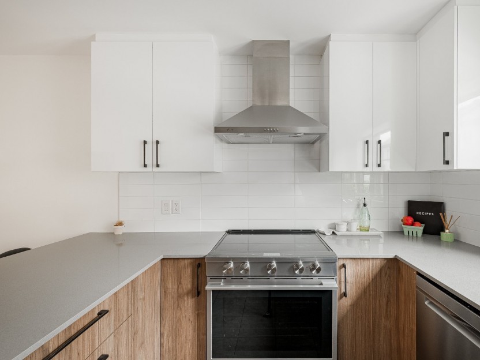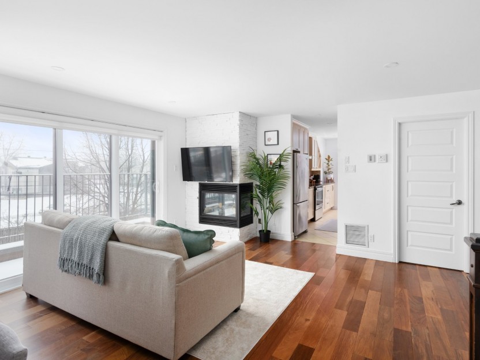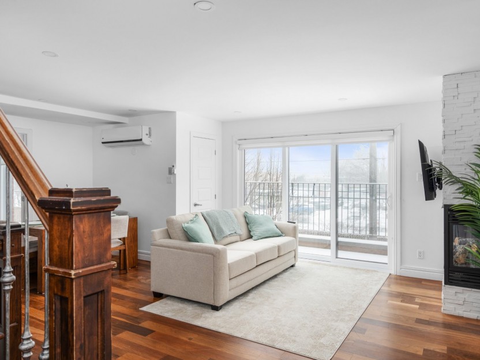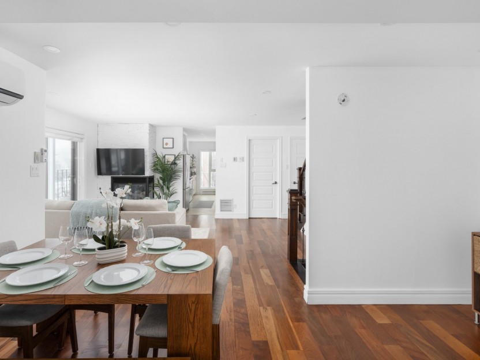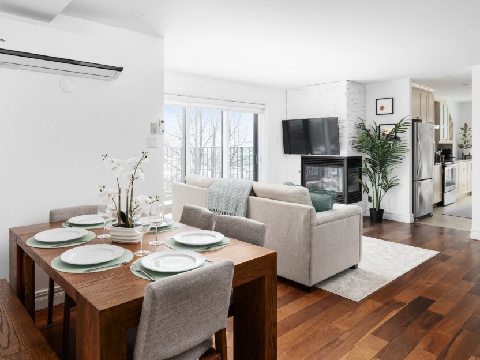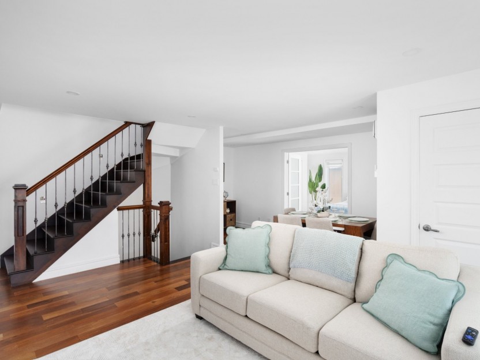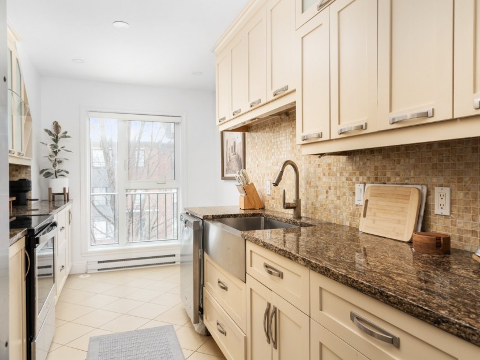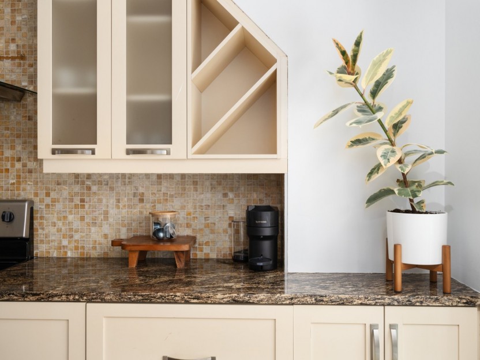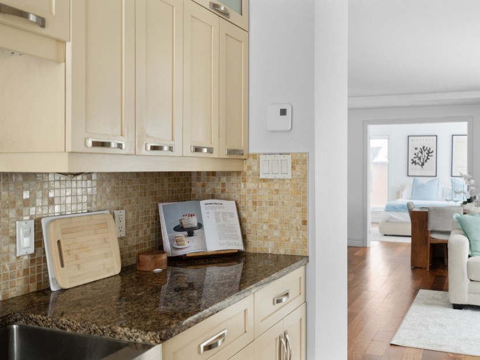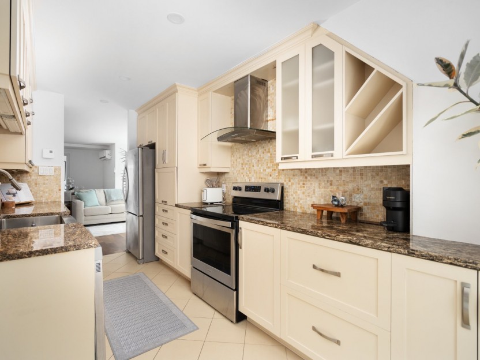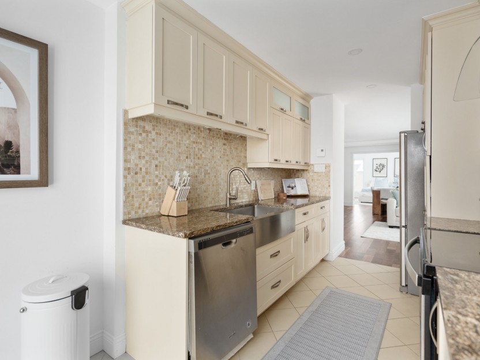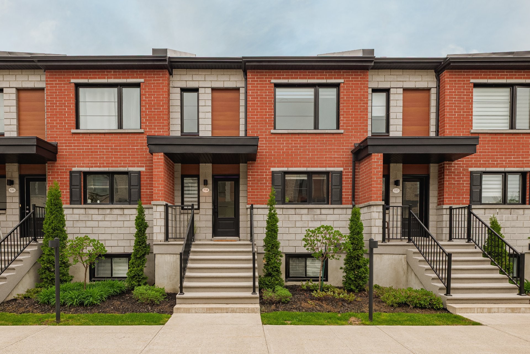
36 PHOTOS
Boisbriand - Centris® No. 25522570
534 Rue Papineau
-
3
Bedrooms -
1 + 1
Bathrooms -
1049
sqft -
sold
price
Welcome to this charming townhouse nestled in the heart of Boisbriand, just 20 minutes north of Montreal. This 3-bedroom home offers the perfect blend of comfort and style, featuring a bright, open-concept living space filled with natural light. Enjoy the beauty of a private terrasse, ideal for relaxing or entertaining. With a double garage, generous storage, and a warm, inviting layout, this property is perfect for families or professionals seeking a peaceful lifestyle close to the city. A true gem in a vibrant, growing community!
Included in the sale
Light fixtures, custom blinds, suspended light above the dining table, washer, dryer, dishwasher, kitchen hood, built-in shelves on the main floor, built-in desk in the basement, refrigerator in the garage, living room black wall paneling, living room TV bracket, Ring doorbell, central vacuum and accessories.
Location
Payment Calculator
Room Details
| Room | Level | Dimensions | Flooring | Description |
|---|---|---|---|---|
| Family room | Basement | 11.9x10.0 P | Floating floor | |
| Bathroom | 2nd floor | 13.0x5.8 P | Ceramic tiles | |
| Bedroom | 2nd floor | 10.9x9.8 P | Floating floor | |
| Bedroom | 2nd floor | 11.4x9.4 P | Floating floor | |
| Living room | Ground floor | 19.5x12.5 P | Floating floor | |
| Washroom | Ground floor | 6.9x3.6 P | Ceramic tiles | |
| Master bedroom | 2nd floor | 13.2x11.1 P | Floating floor | |
| Dining room | Ground floor | 15.6x10.0 P | Floating floor | |
| Kitchen | Ground floor | 11.0x9.7 P | Ceramic tiles |
Assessment, taxes and other costs
- Condo fees $167 Per Month
- Municipal taxes $2,900
- School taxes $296
- Municipal Building Evaluation $276,400
- Municipal Land Evaluation $113,000
- Total Municipal Evaluation $389,400
- Evaluation Year 2025
Building details and property interior
- Landscaping Patio
- Heating system Electric baseboard units
- Water supply Municipality
- Heating energy Electricity
- Equipment available Wall-mounted air conditioning, Electric garage door
- Garage Double width or more, Fitted
- Proximity Highway, Cegep, Hospital, Park - green area, Elementary school
- Basement 6 feet and over, Finished basement
- Parking Garage
- Sewage system Municipal sewer
- Zoning Residential


