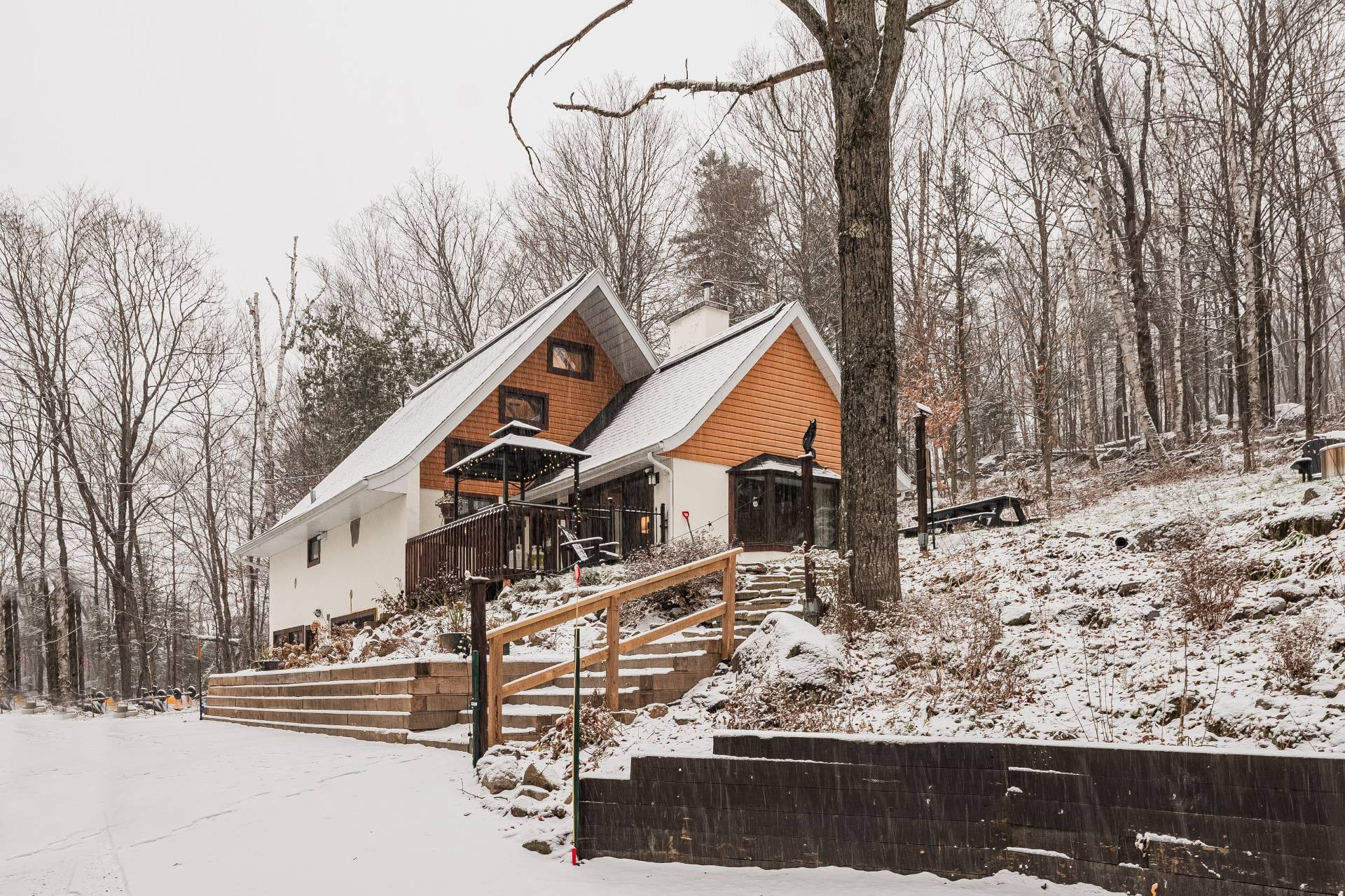
23 PHOTOS
Saint-Sauveur - Centris® No. 27791320
52 Ch. de la Rivière-à-Simon
-
3
Bedrooms -
2 + 1
Bathrooms -
$4,000 / M
price
Welcome to 52 ch de la Rivière-à-Simon, your mountain retreat nestled amidst the Laurentian forest. This charming 3-bed, 2.5-bath chalet offers the perfect blend of rustic charm and modern comfort. Perched on the mountainside, the property provides breathtaking panoramic views, and is just a stone's throw away from Mont Gabriel and surrounding Ski Stations, highway 15, and the quaint village of Saint-Sauveur.
Additional Details
Step inside to discover a warm and inviting interior adorned with exposed wooden beams, a slow-combustion fireplace, and large picture windows that frame the majestic vistas. The open-concept living space seamlessly connects the cozy living room, gourmet kitchen, and spacious dining area -- an ideal setting for gathering with friends and family after a day on the slopes.
The chalet features 3 well-appointed bedrooms, each designed to provide a tranquil retreat with comfortable furnishings and large windows that invite the outdoors in. Imagine waking up to the crisp mountain air and the soft glow of sunlight filtering through the trees.
Outside, a spacious deck beckons you to unwind in the fresh mountain air, whether sipping morning coffee as the sun rises or stargazing in the crisp, clear night. The property also offers convenient access to your own hiking trails, ensuring enjoyment for nature enthusiasts and outdoor adventurers.
To note:
- A credit report must be submitted with all PL
- A seasonal chalet leasing contract will be signed following acceptance of a PL
- A $2000 security deposit to M Immobilier in trust will be due upon signing of the leasingcontract
- Animals to be discussed. No smokers
- No sub-lease for short-term rental or any other purpose shall be permitted
- Duration can be flexible
*The driveway is steep, it is recommended to have an awd vehicle. The parking is directly in front of the house
Included in the sale
Completely furnished and equipped. Heating, electricity, internet, snow removal (including the path to the door)
Excluded in the sale
Use of garage. Small area to be reserved for the tenants
Room Details
| Room | Level | Dimensions | Flooring | Description |
|---|---|---|---|---|
| Bathroom | 2nd floor | 12.8x7.1 P | Ceramic tiles | Ensuite |
| Family room | Basement | 25.6x11.7 P | Floating floor | |
| Washroom | Basement | 4x3 P | Ceramic tiles | |
| Bedroom | Ground floor | 10.6x9.4 P | Wood | |
| Master bedroom | 2nd floor | 12.8x11.3 P | Wood | |
| Bathroom | Ground floor | 7.2x5 P | Ceramic tiles | |
| Bedroom | Ground floor | 12.1x10.2 P | Wood | |
| Dining room | Ground floor | 12.7x13.6 P | Wood | |
| Kitchen | Ground floor | 12.5x12.7 P | Wood | |
| Hallway | Ground floor | 5x4.9 P | Ceramic tiles | |
| Living room | Ground floor | 17.6x16.8 P | Wood |
Building details and property interior
- Driveway Not Paved
- Heating system Air circulation, Electric baseboard units
- Water supply Artesian well
- Heating energy Electricity
- Hearth stove Wood fireplace
- Distinctive features No neighbours in the back
- Pool Inground
- Proximity Highway, Alpine skiing
- Bathroom / Washroom Adjoining to the master bedroom, Seperate shower
- Basement 6 feet and over, Seperate entrance, Finished basement
- Parking Outdoor
- Sewage system Septic tank
- Topography Sloped
- View Mountain


























