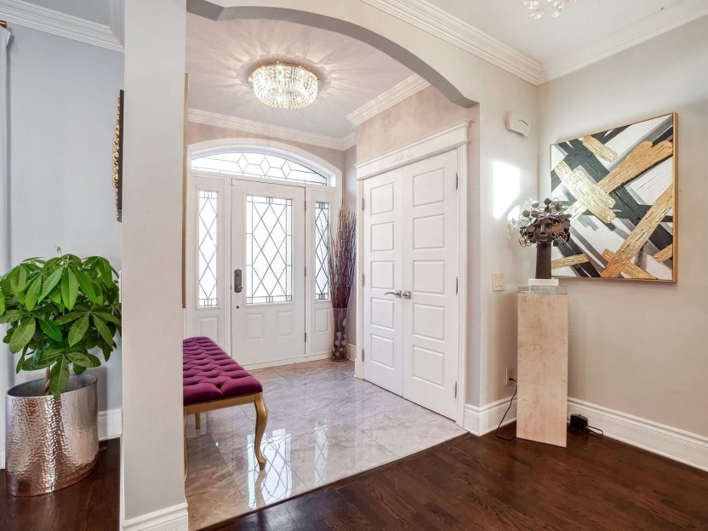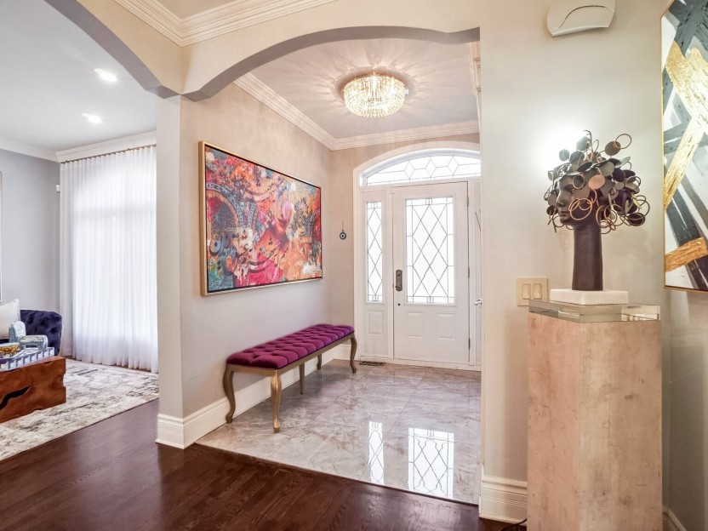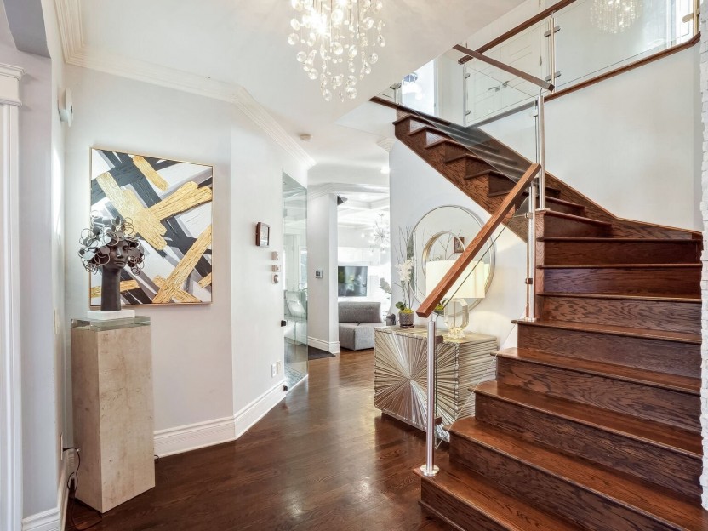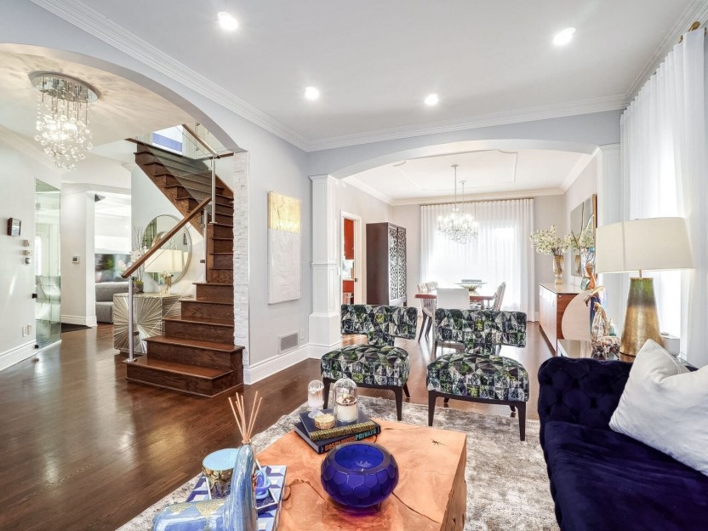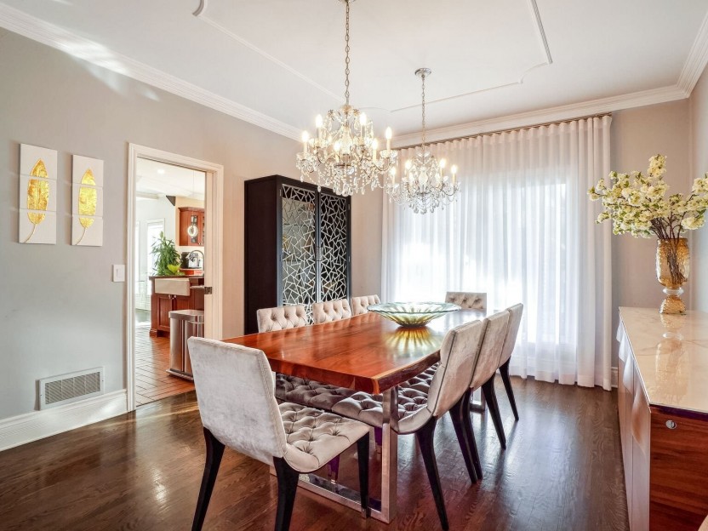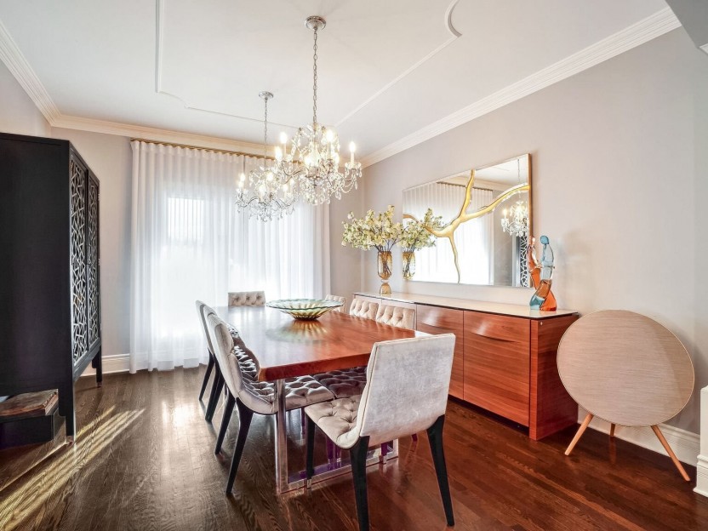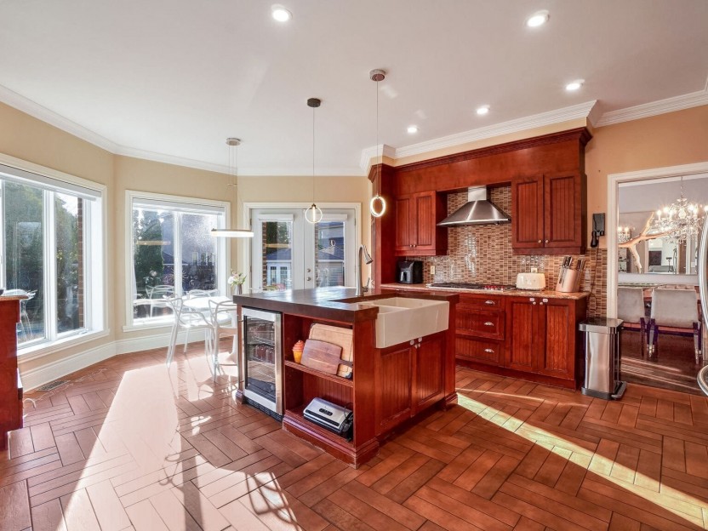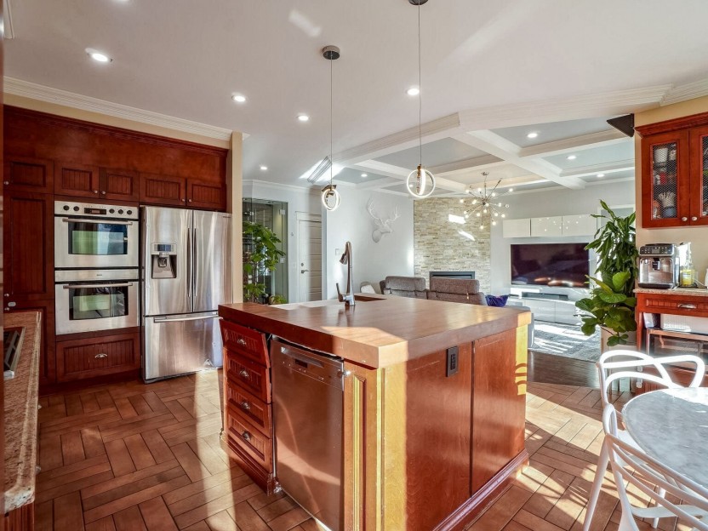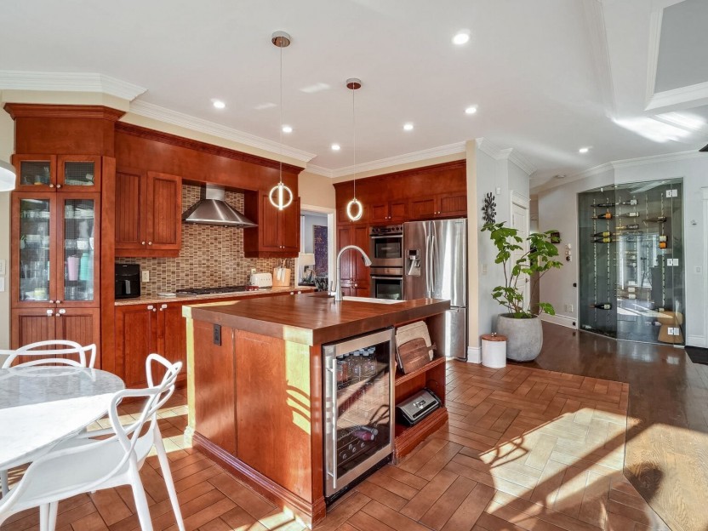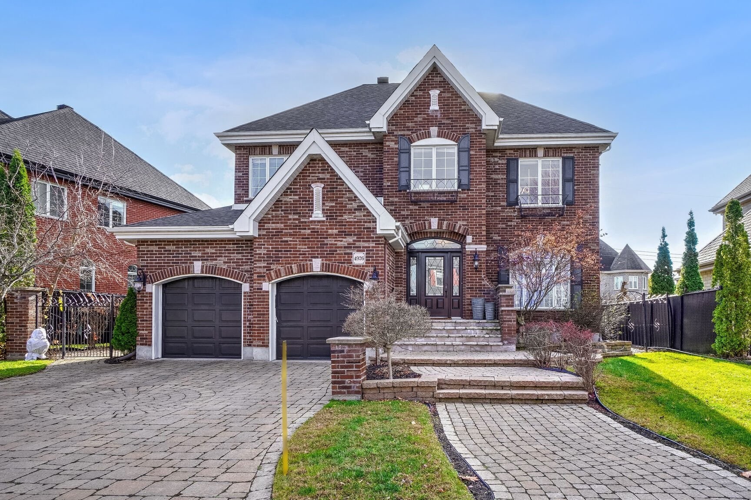
37 PHOTOS
Montréal (Pierrefonds-Roxboro) - Centris® No. 27257046
4926 Rue de la Diligence
-
4 + 1
Bedrooms -
3 + 1
Bathrooms -
$4,900 / M
price
Welcome to 4926 rue De La Diligence, an exceptional residence with refined finishes, located in a prestigious Héritage sur le Lac neighborhood. This spacious, elegant home features 4 bedrooms upstairs, 3 bathrooms, 1 powder room and a vast basement with playroom, 5th bedroom and storeroom. You'll be charmed by its 2 built-in garages and intimate backyard with in-ground pool, patio and terrace perfect for entertaining family and friends. Ideally located on a quiet street, it offers easy access to Collège Charlemagne, public transportation and the Cap Saint-Jacques nature park.
Additional Details
Welcome to 4926 rue De La Diligence, an exceptional residence with high-end finishes, located in the sought-after Héritage sur le Lac district. Offering a living environment that combines comfort and sophistication, this spacious home is distinguished by its bright spaces and quality materials. Nestled on a quiet street, it enjoys privileged access to renowned schools, public transportation and the Cap Saint-Jacques nature park.
The tone is set as soon as you enter: a beveled glass door opens onto a vestibule with a large closet and ceramic flooring. The living room, bathed in light, is open-plan with the dining room, creating a friendly and harmonious space. The kitchen, designed for gastronomy lovers, is distinguished by its central island with apron-front sink, wine cellar and built-in dishwasher. Its high-end equipment includes double ovens, a gas cooktop and a custom pantry. The dining area, nestled in a bay alcove with French doors, provides access to the south-facing terrace.
Adjoining the kitchen, the spacious and warm family room is decorated with a natural gas fireplace dressed in quartz up to the ceiling. Its coffered ceiling, oak floor and recessed lighting enhance its character. A practical powder room completes the ground floor.
Upstairs, the master suite is a true sanctuary, with an adjoining bathroom offering a podium bath, large glass and ceramic shower, and double sink vanity. Three other generously sized bedrooms share a second bathroom with a glass-enclosed bath-shower and a practical laundry area.
The basement offers a huge multi-purpose family room, ideal for entertaining. An office with a retractable door, a fifth bedroom and a bathroom with a shower and glass tiles complete this space.
The exterior is a true oasis of tranquility: a fenced yard with an in-ground pool, a large patio, a shed and a double garage.
A strategic locationClose to renowned schools, including Collège Charlemagne and Académie Marie-Claire, as well as several elementary and secondary schools.
A few minutes from popular restaurants such as Bistro Grace and Pizza Cugini's, as well as parks and family playgrounds.
Quick access to Lakeshore and Sainte-Anne hospitals, as well as highways 20, 40 and 13. Public transportation made easy by bus lines 68, 470 and 485.
An exceptional residence offering an incomparable living environment.
Included in the sale
Jacuzzi, Napolean natural gas BBQ, garburator, alarm system, all light fixtures, kitchen appliances, wine fridge, curtains, automated blinds on both floors, generator (Generac 24KW, installed in 2023), pool accessories.
Location
Room Details
| Room | Level | Dimensions | Flooring | Description |
|---|---|---|---|---|
| Bathroom | Basement | 8.5x4.5 P | Ceramic tiles | Spacious/glass tiles |
| Family room | Basement | 15.2x15.1 P | Floating floor | Italian Walnut |
| Home office | Basement | 28.2x11.1 P | Floating floor | Italian Walnut |
| Bedroom | Basement | 15.2x15.1 P | Floating floor | Italian Walnut |
| Bedroom | 2nd floor | 12.3x11.8 P | Wood | Oak slats |
| Bathroom | 2nd floor | 11.3x5.1 P | Ceramic tiles | Laundry room |
| Bedroom | 2nd floor | 12.8x11.6 P | Wood | Oak slats |
| Bedroom | 2nd floor | 11.2x10.3 P | Wood | Oak slats |
| Bathroom | 2nd floor | 14.7x7.11 P | Ceramic tiles | Adjoining bathroom/shower 6x3 |
| Washroom | Ground floor | 5.3x5 P | Ceramic tiles | Ceramic backsplash |
| Master bedroom | 2nd floor | 19.4x12.6 P | Wood | Oak/wardrobe/ensuite bathroom |
| Kitchen | Ground floor | 13x10.8 P | Ceramic tiles | Granite countertops/glass tile |
| Family room | Ground floor | 15.3x14.7 P | Wood | Oak slats/fine quartz fireplac |
| Dinette | Ground floor | 15.7x8.4 P | Ceramic tiles | Bay window alcove |
| Living room | Ground floor | 14.1x11.8 P | Wood | Oak slats |
| Dining room | Ground floor | 12.11x12.3 P | Wood | Slats/oak/retractable door |
| Hallway | Ground floor | 8.1x7.3 P | Ceramic tiles | Beveled glass/metal rods |
Building details and property interior
- Driveway Double width or more, Plain paving stone
- Heating system Air circulation, Space heating baseboards
- Water supply Municipality
- Heating energy Electricity, Natural gas
- Equipment available Central vacuum cleaner system installation, Central air conditioning, Ventilation system, Alarm system
- Windows PVC
- Hearth stove Gaz fireplace
- Garage Heated, Double width or more, Fitted
- Pool Inground
- Proximity Highway, Golf, Park - green area, Bicycle path, Elementary school, High school, Cross-country skiing, Public transport
- Siding Brick, Vinyl
- Bathroom / Washroom Adjoining to the master bedroom, Seperate shower
- Basement 6 feet and over, Finished basement
- Parking Outdoor, Garage
- Sewage system Municipal sewer
- Landscaping Fenced yard, Landscape
- Window type Sliding, Crank handle
- Roofing Asphalt shingles
- Topography Flat
- Zoning Residential
Properties in the Region
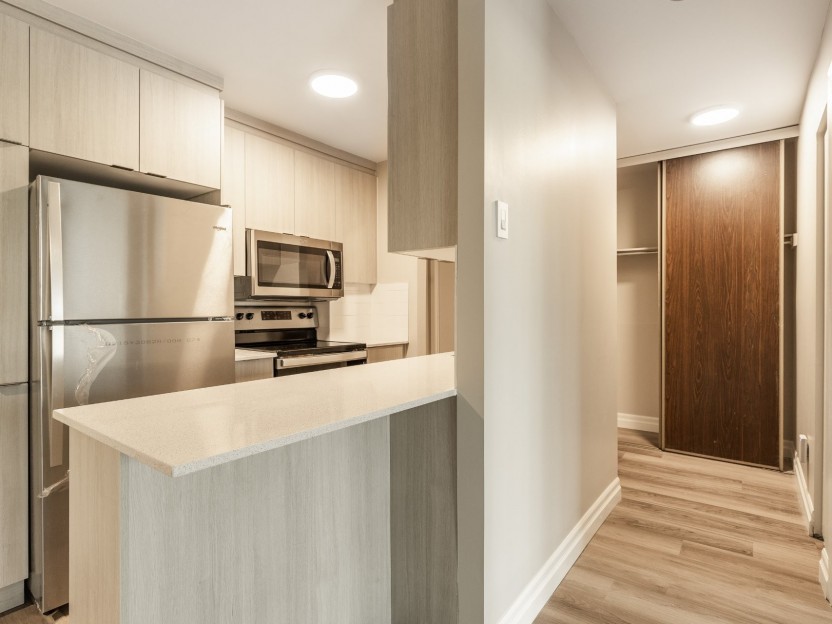









5055 Boul. des Sources, #204
Bienvenue au complexe Les Cèdres, une communauté d'appartements à Pierrefonds-Roxboro ayant subi de nombreuses rénovations afin de s'adapter...
-
Bedrooms
1
-
Bathrooms
1
-
sqft
624
-
price
$1,640 / M
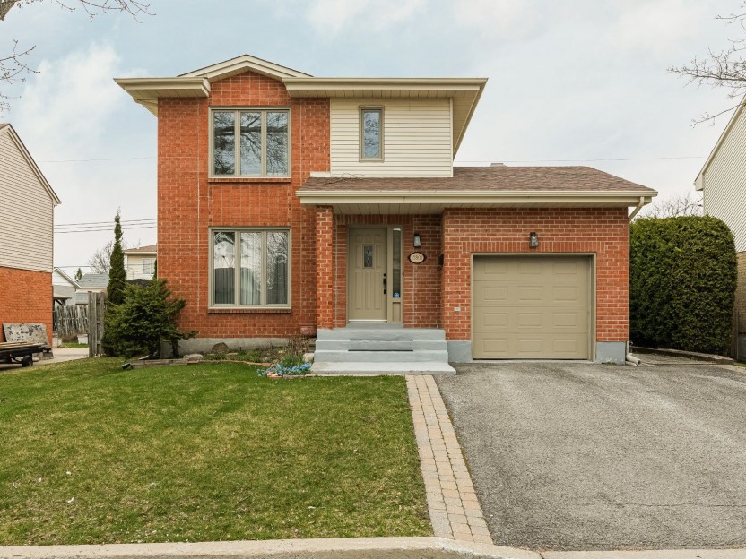
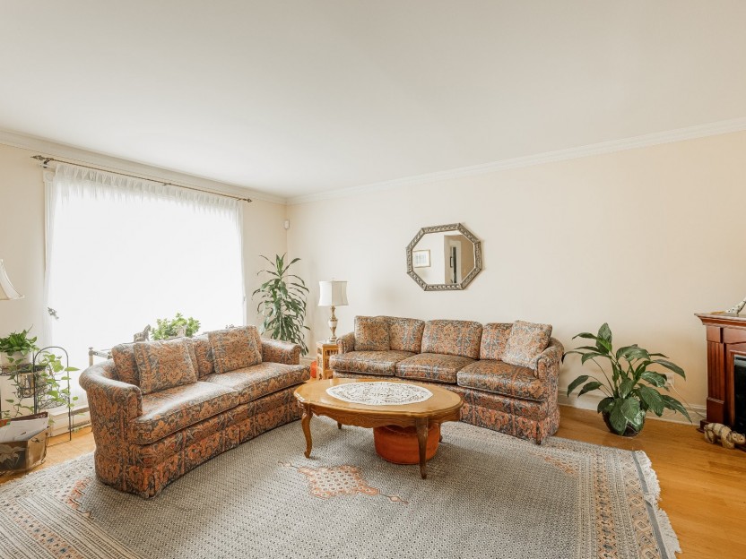
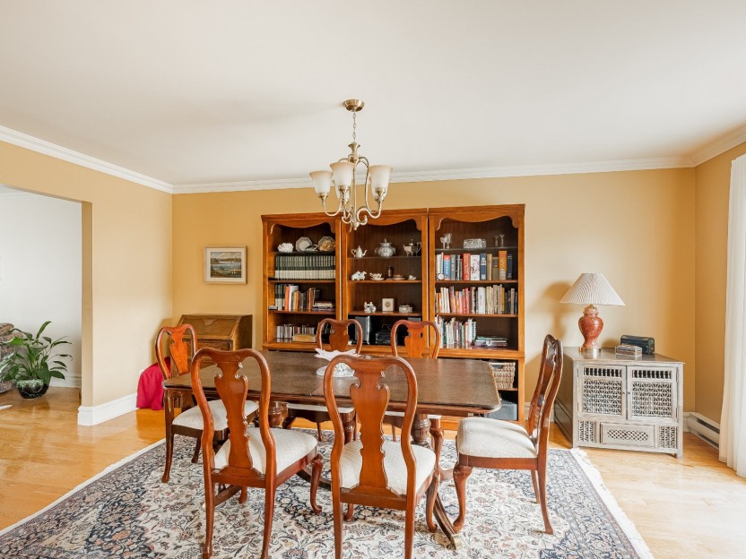
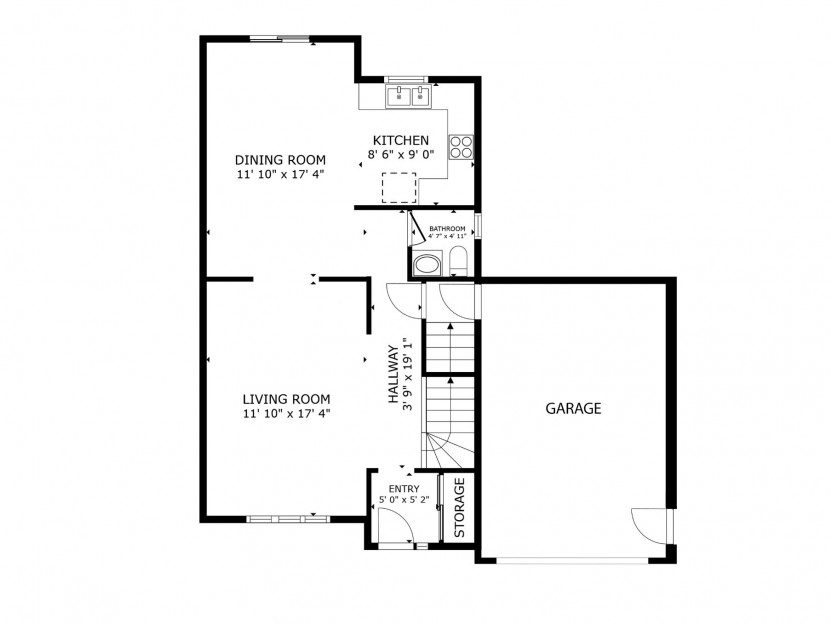
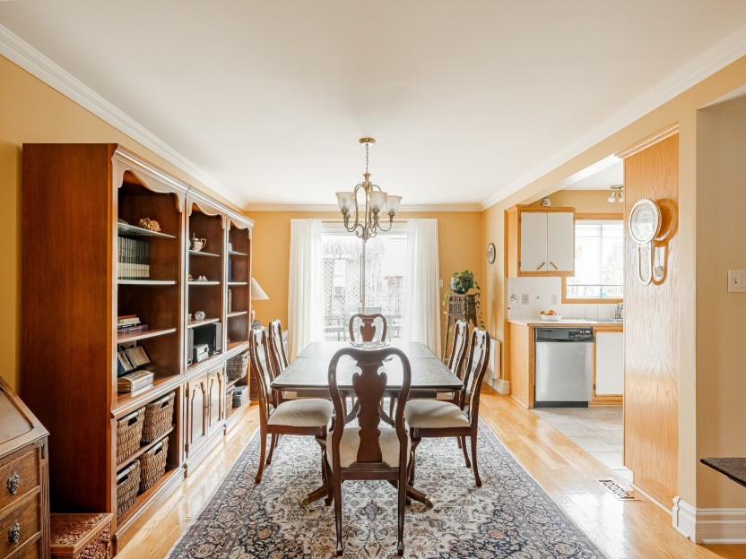
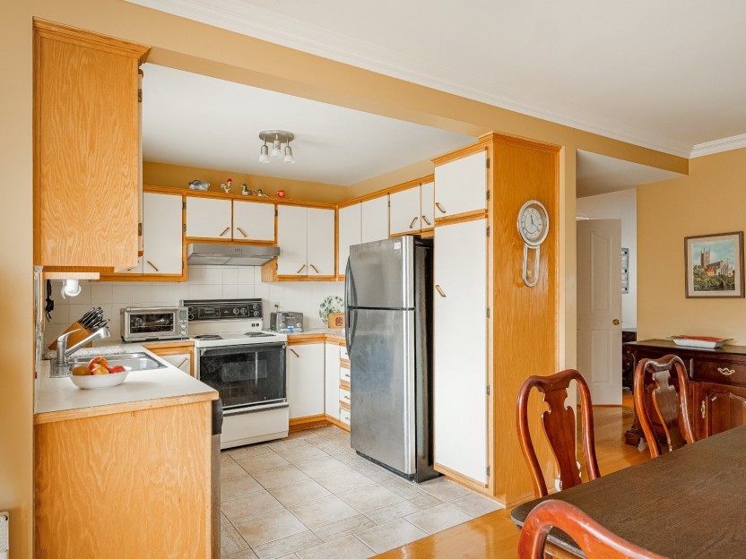
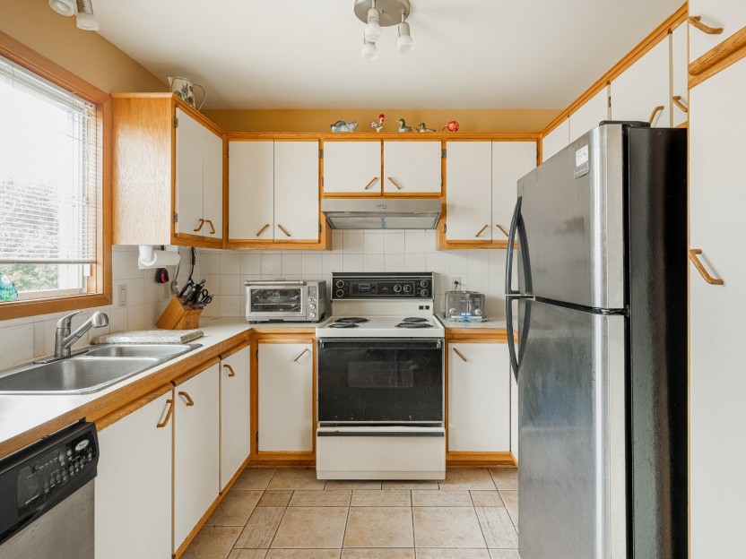
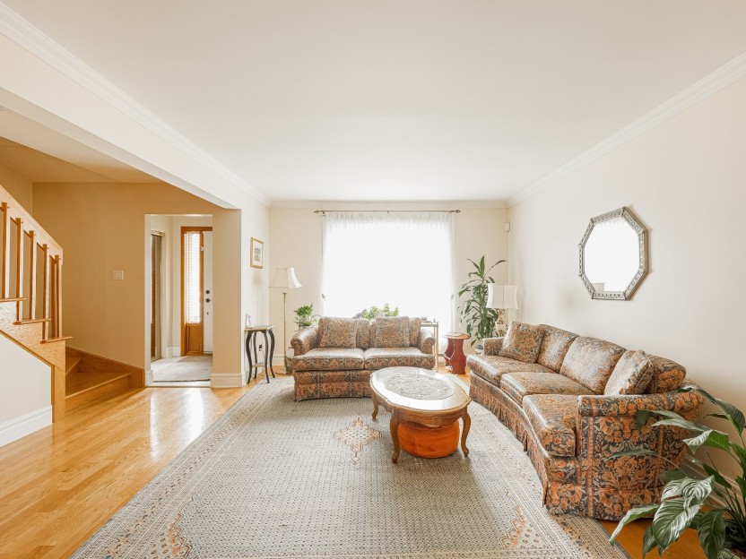
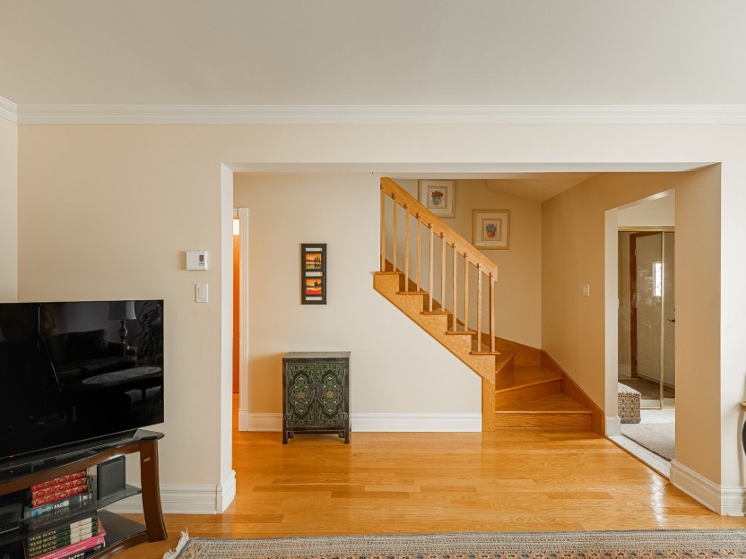
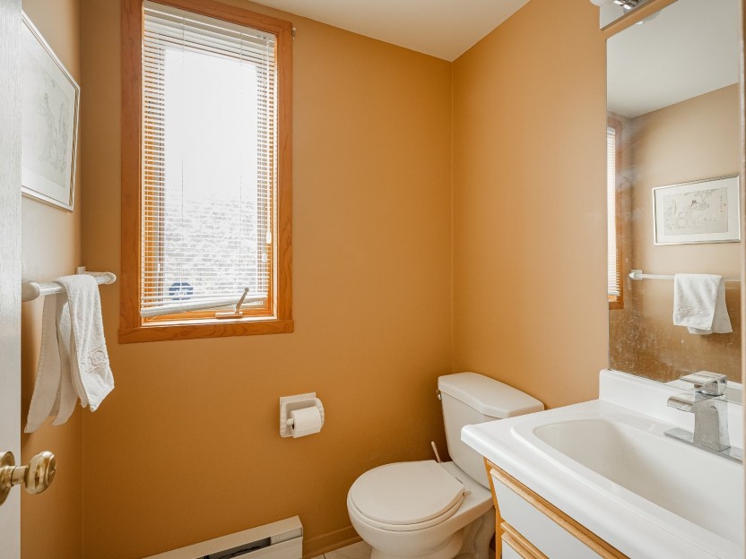
17807 Rue Montego
Nouveauté sur le marché ! Bienvenue au 17807 Montego, une maison familiale bien entretenue de 3 chambres, 1+1 salle de bain, et un sous-sol...
-
Bedrooms
3
-
Bathrooms
1 + 1
-
price
$642,000

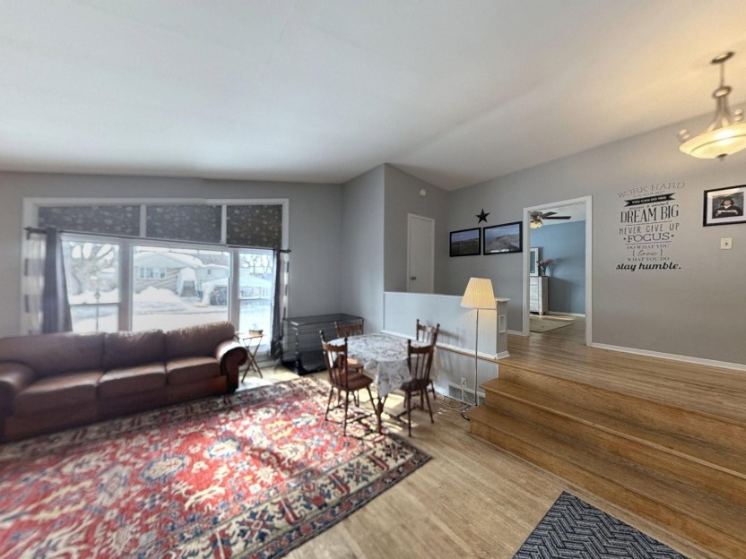
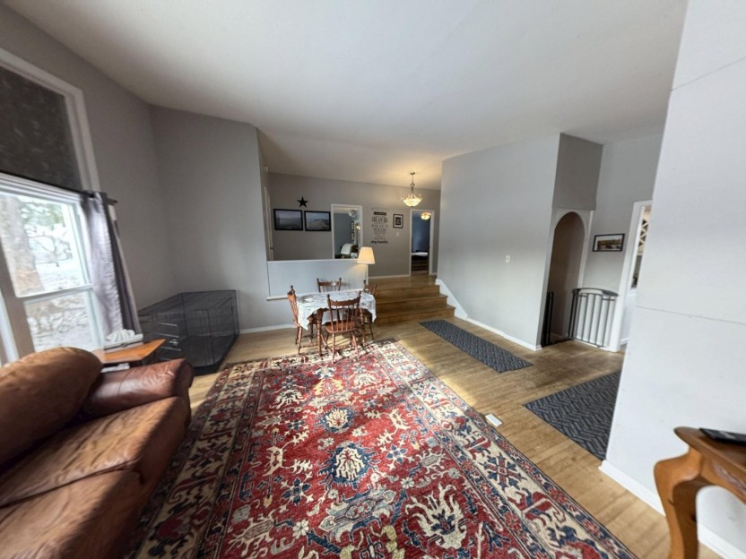
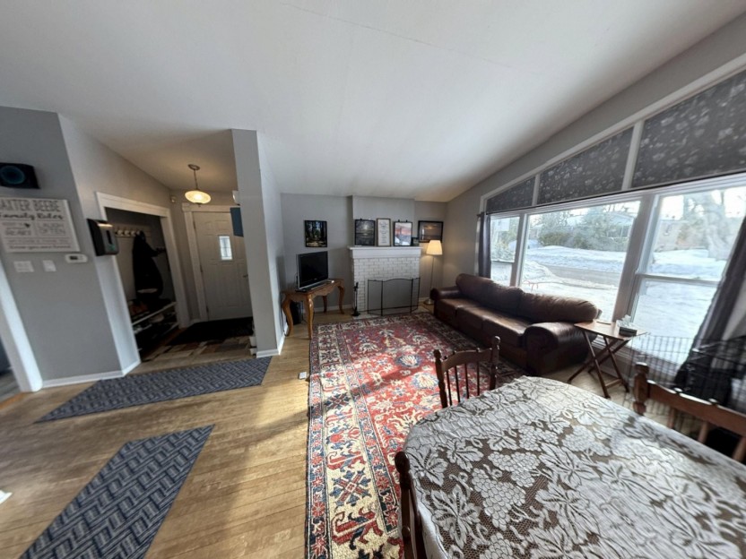
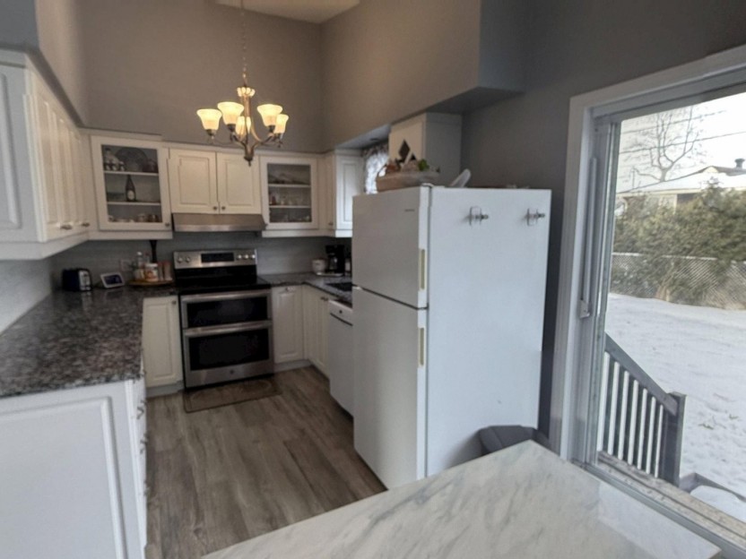
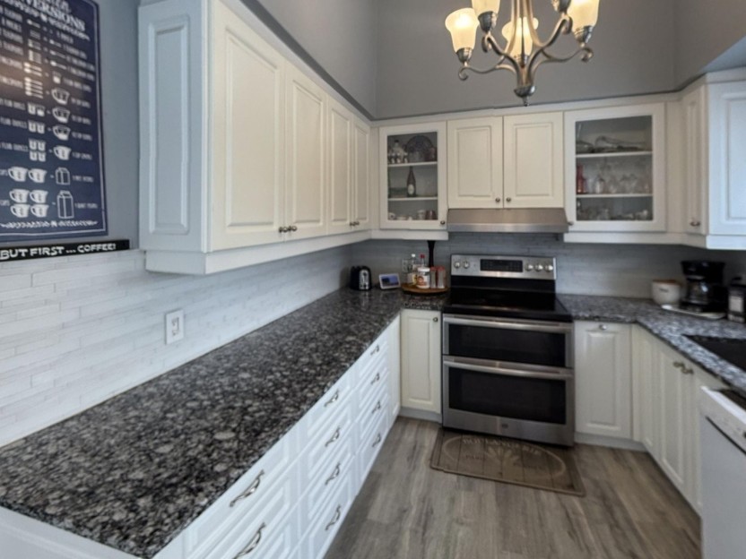
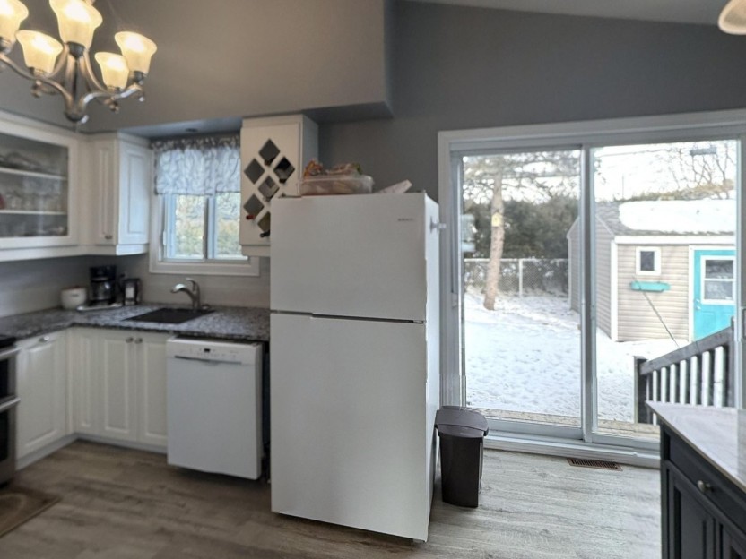
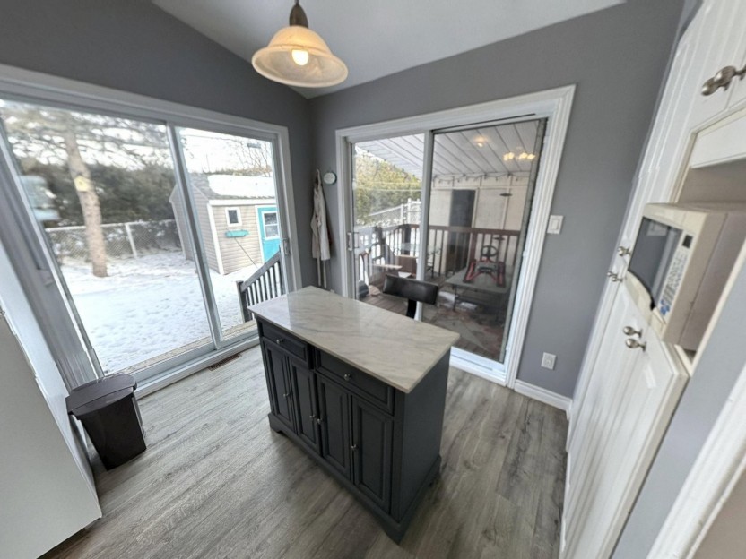
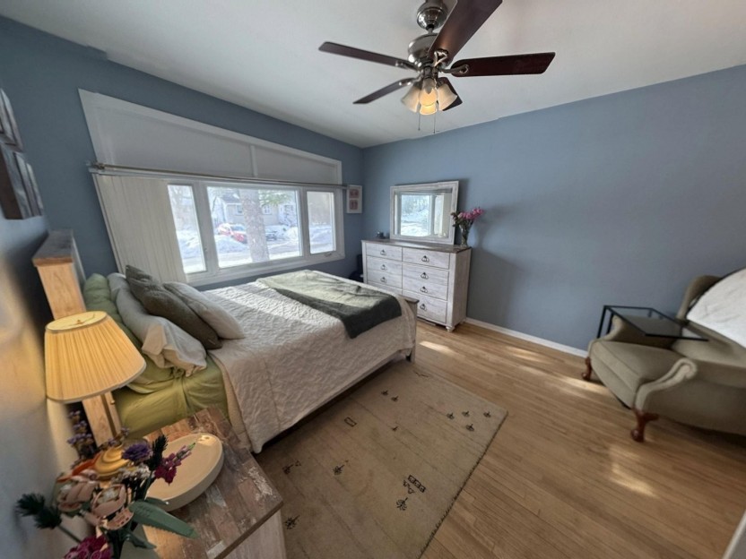
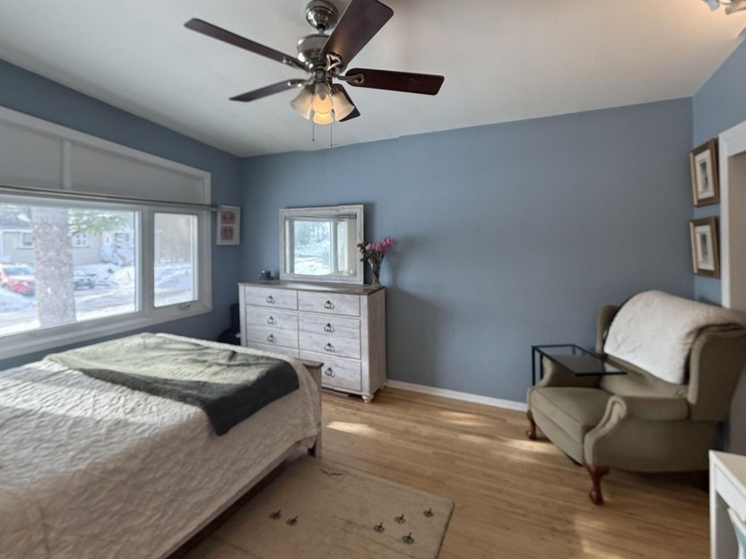
4374 Rue Eastview
Bienvenue dans cette maison classique "Greendale Rambler", chaleureuse et accueillante. Son agencement exceptionnel minimise les escaliers e...
-
Bedrooms
2 + 2
-
Bathrooms
1 + 1
-
price
$549,500
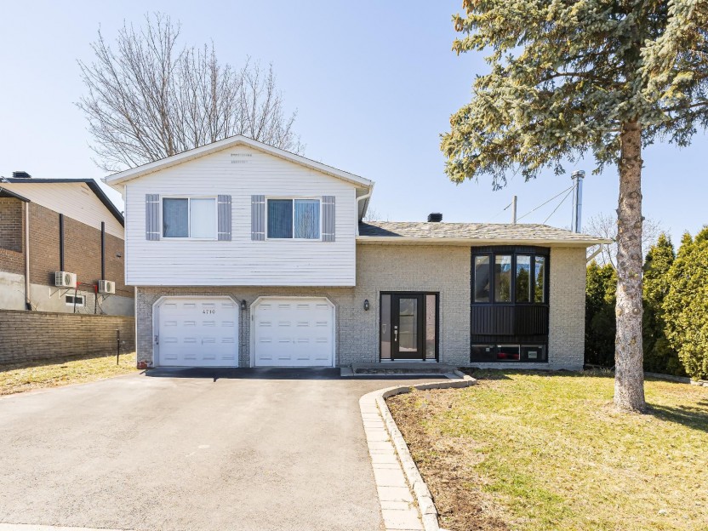
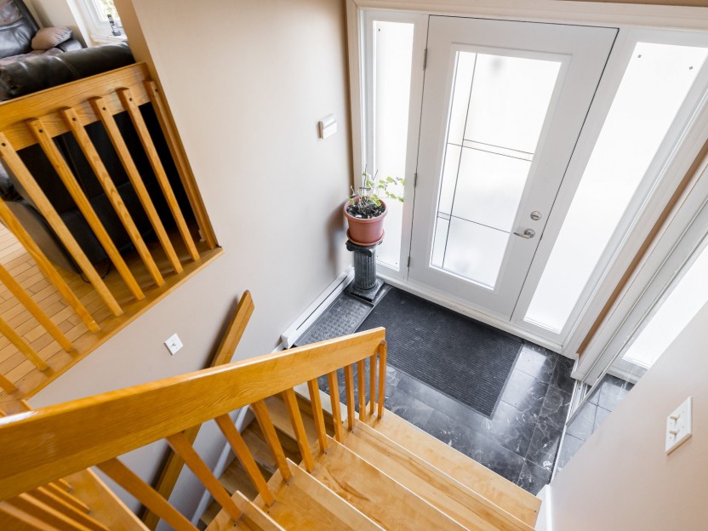
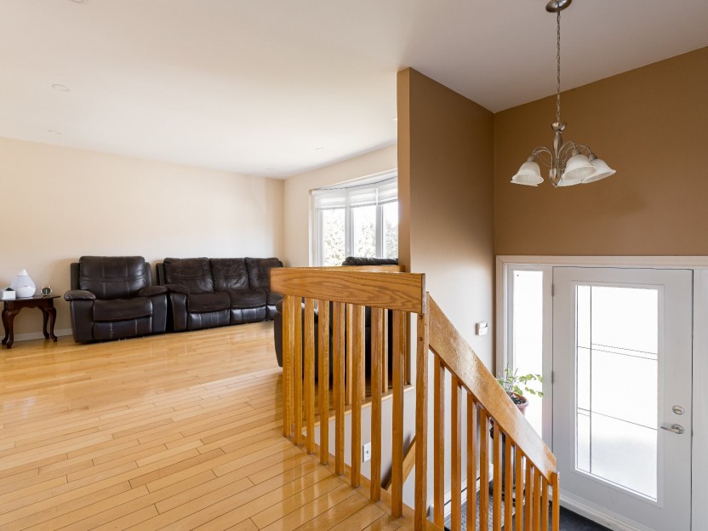
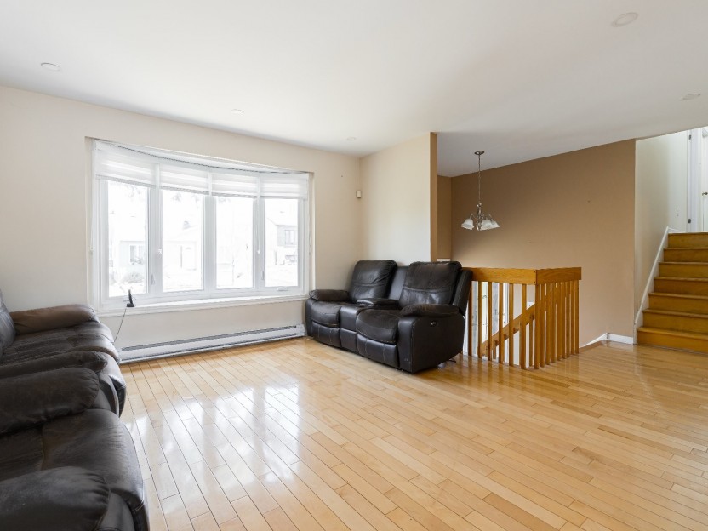
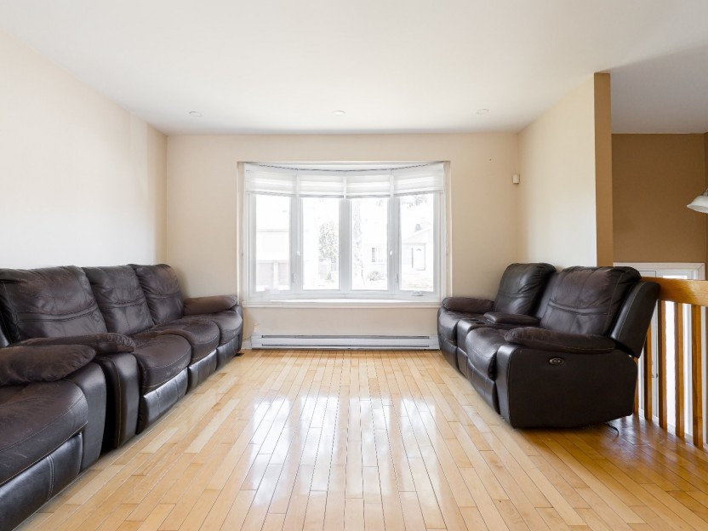
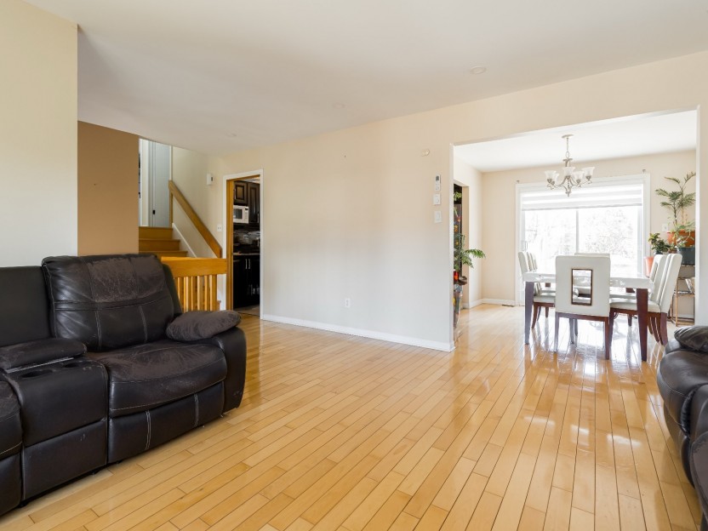
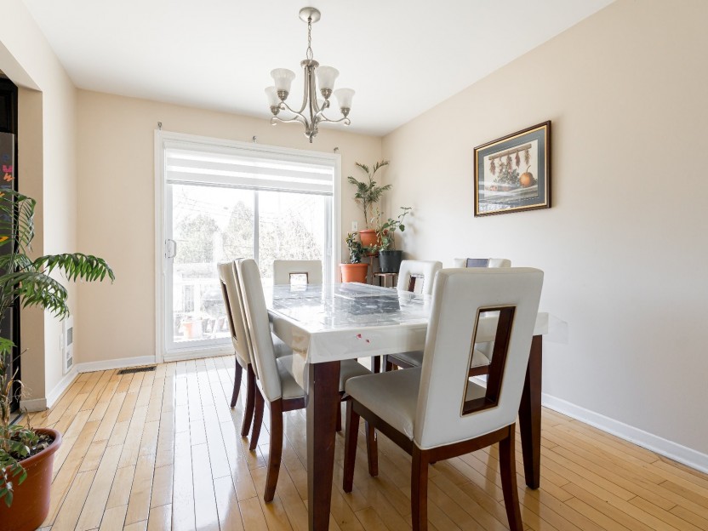
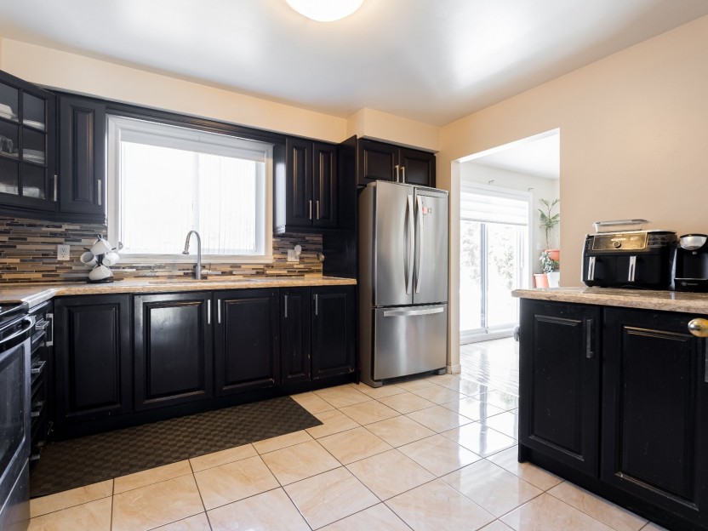
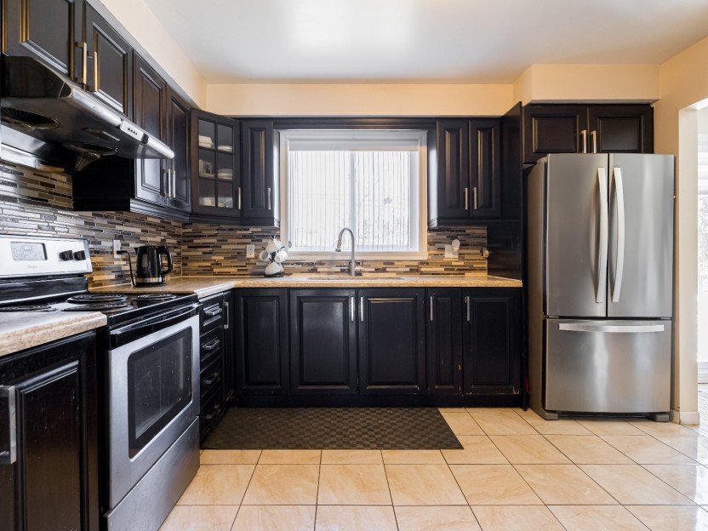
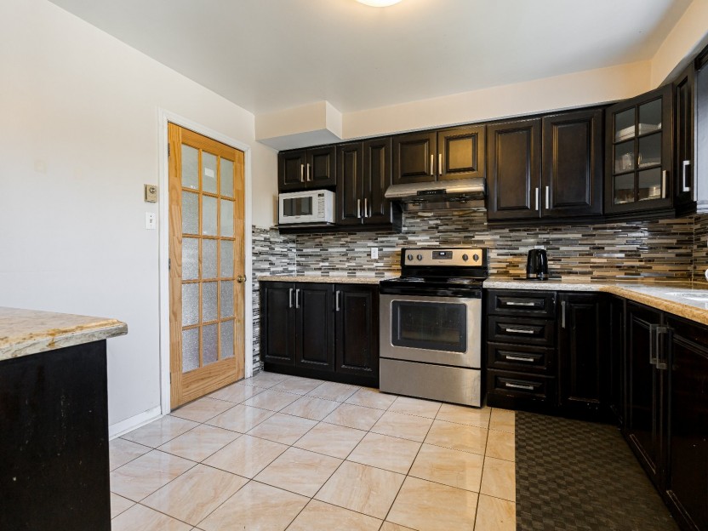
4710 Rue Bénêche
Située dans une rue paisible de Pierrefonds-Roxboro, cette charmante maison à paliers multiples offre un garage double et un intérieur spaci...
-
Bedrooms
3 + 1
-
Bathrooms
2
-
price
$739,000
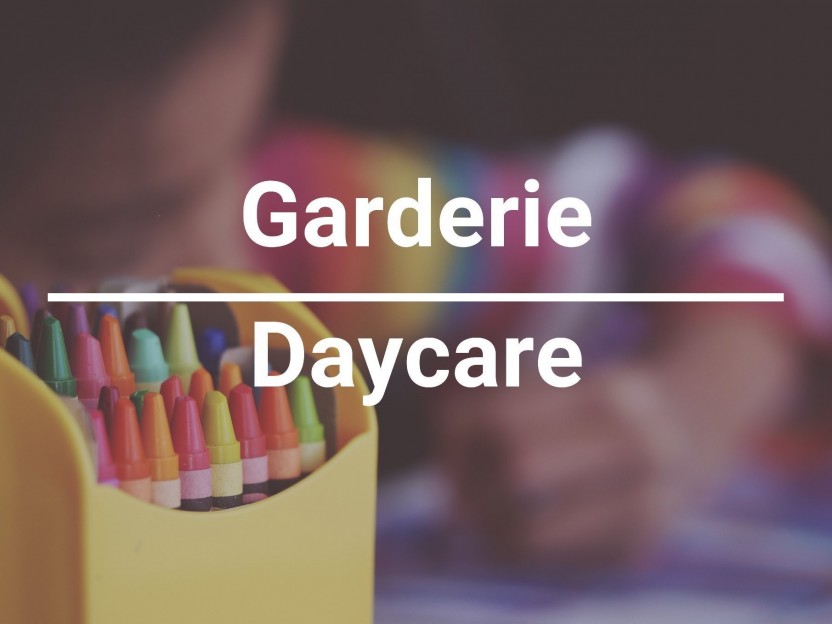
1111 Rue Non Disponible-Unavai...
Garderie bien établie à vendre, opportunité exceptionnelle. Un scénario idéal pour propriétaire exploitant avec une structure unique. Exploi...
-
price
$1,400,000
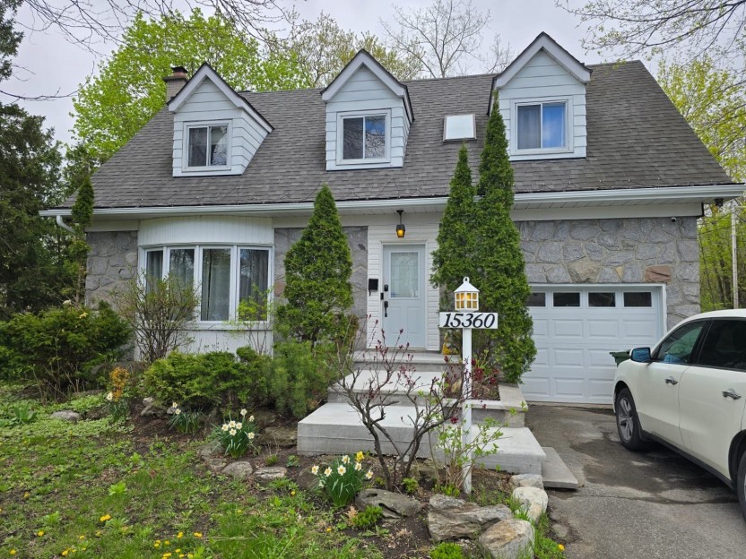
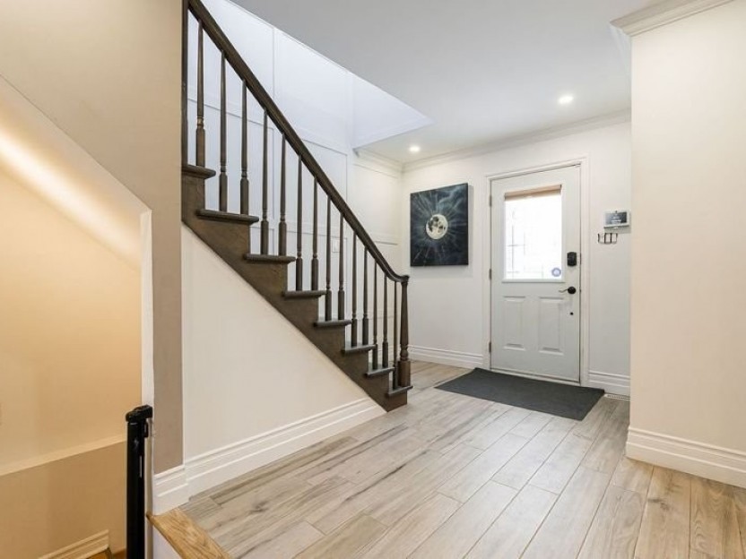
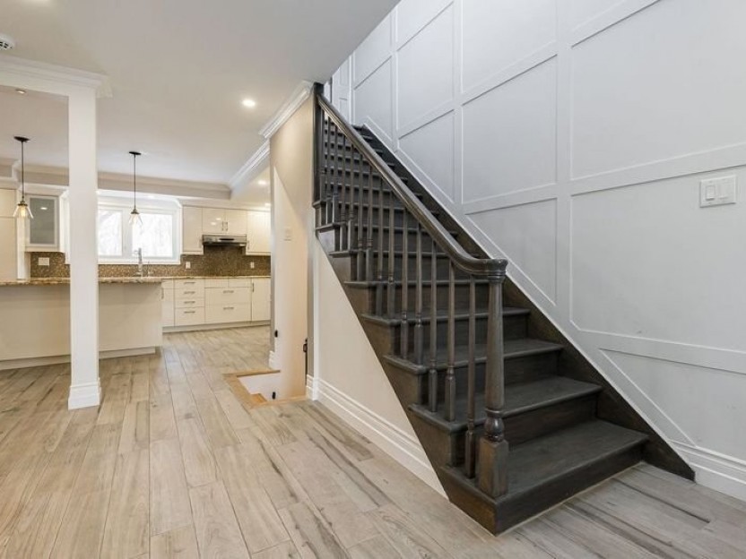
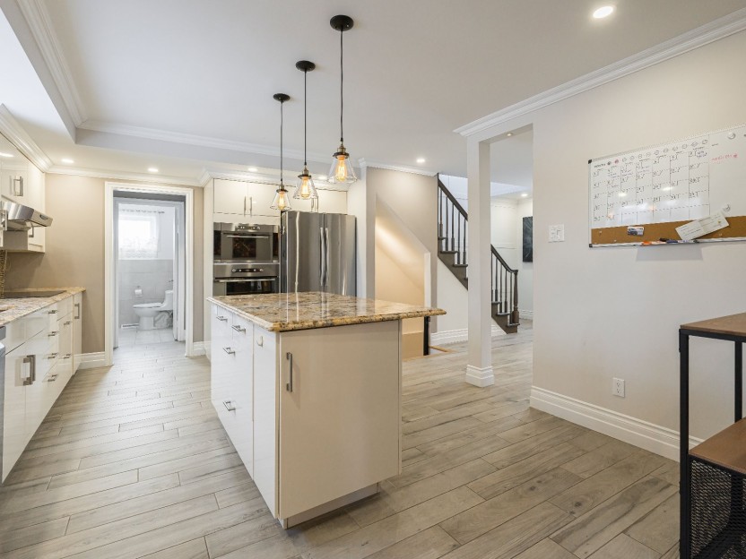
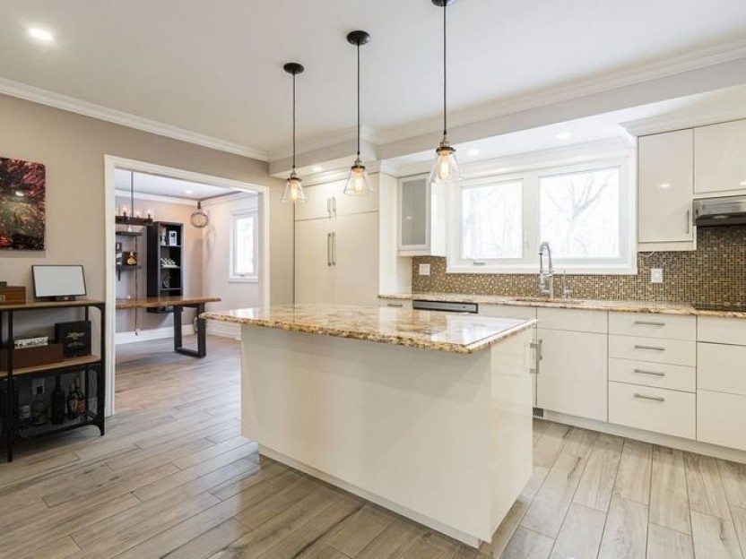
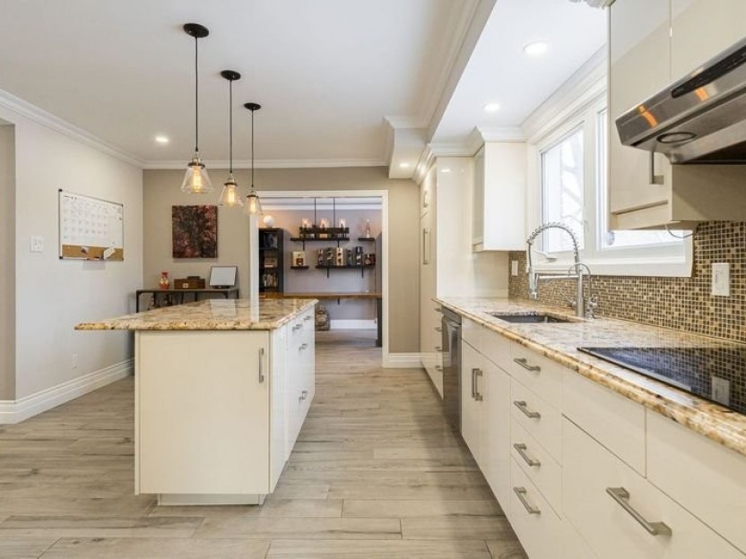
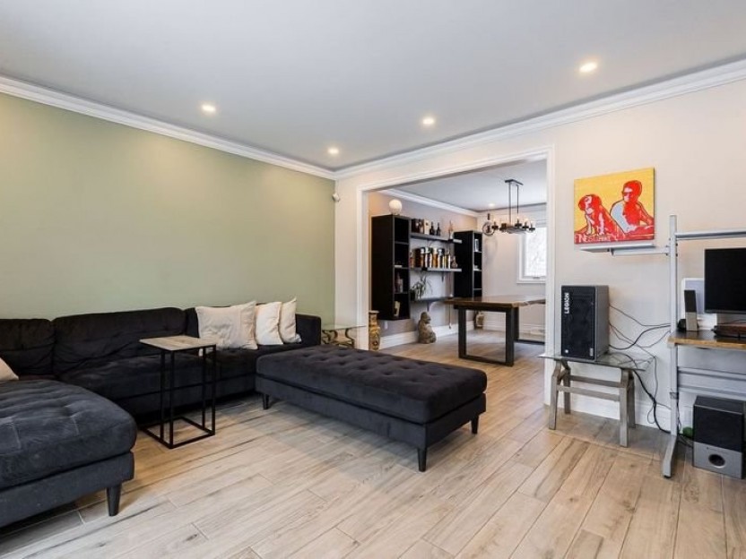
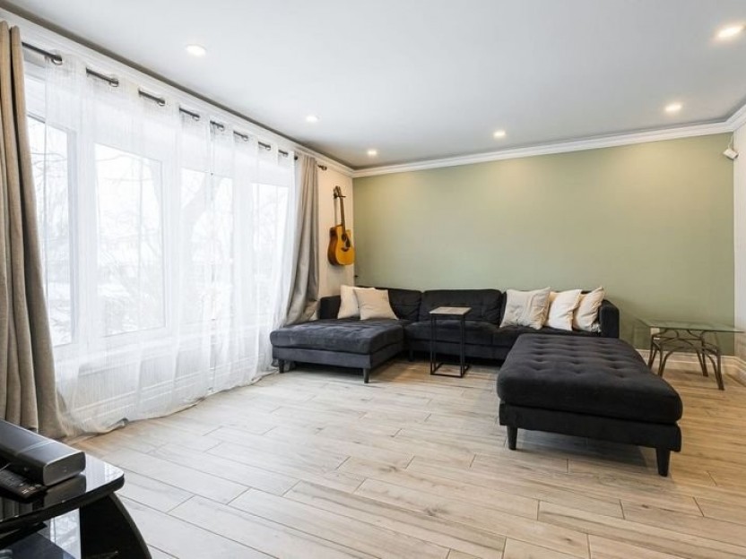
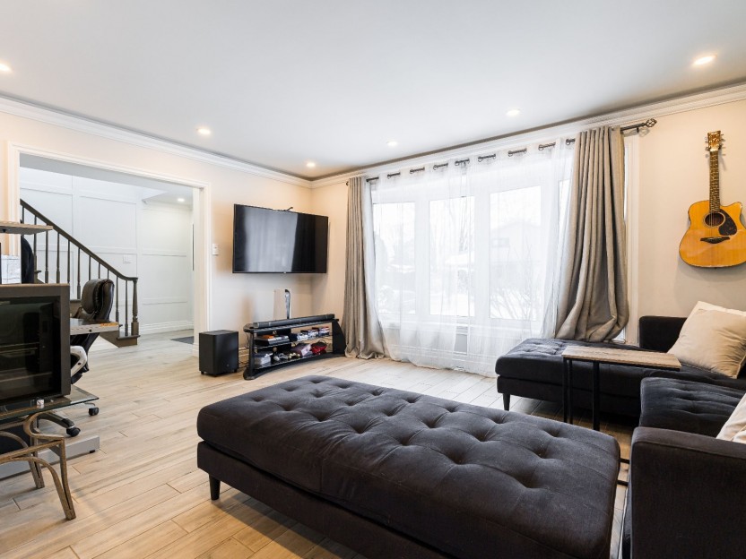

15360 Rue Oakwood
Cette maison magnifiquement rénovée de 4 chambres et 2+1 salles de bains offre une ambiance unique de cottage, alliant confort moderne et at...
-
Bedrooms
4
-
Bathrooms
2 + 1
-
price
$849,000
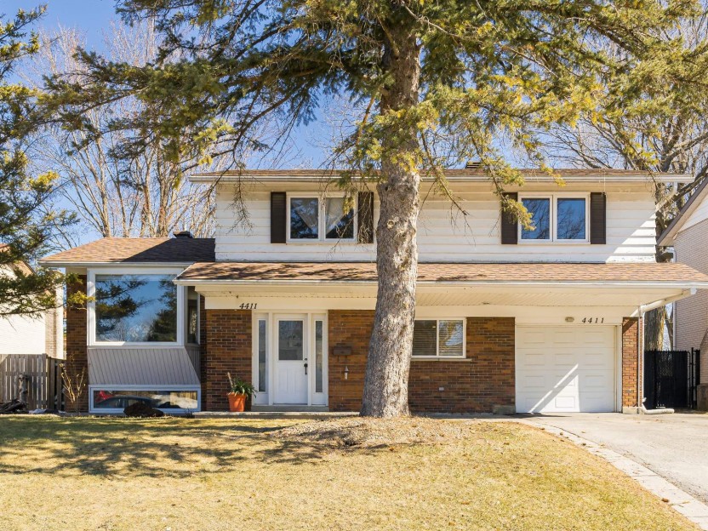
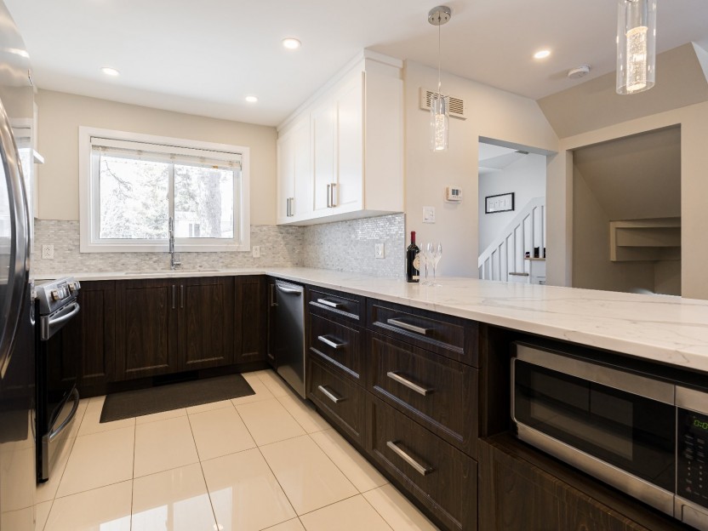
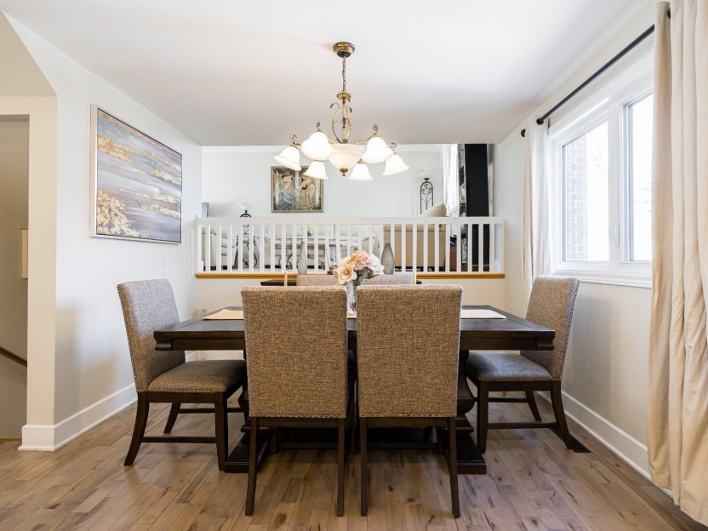
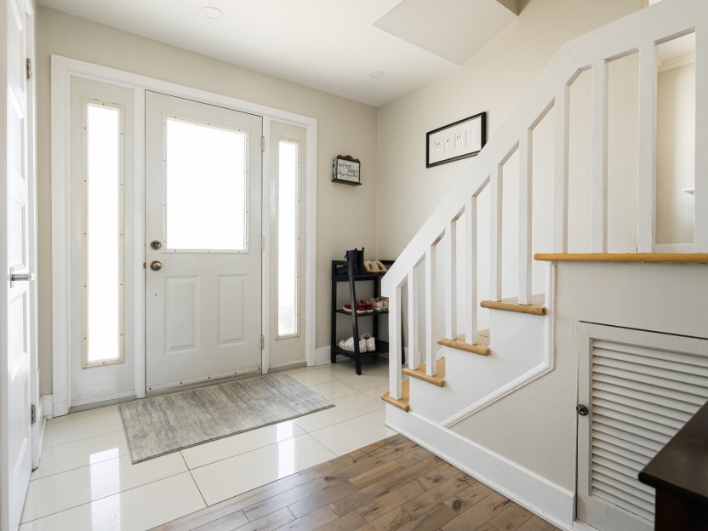
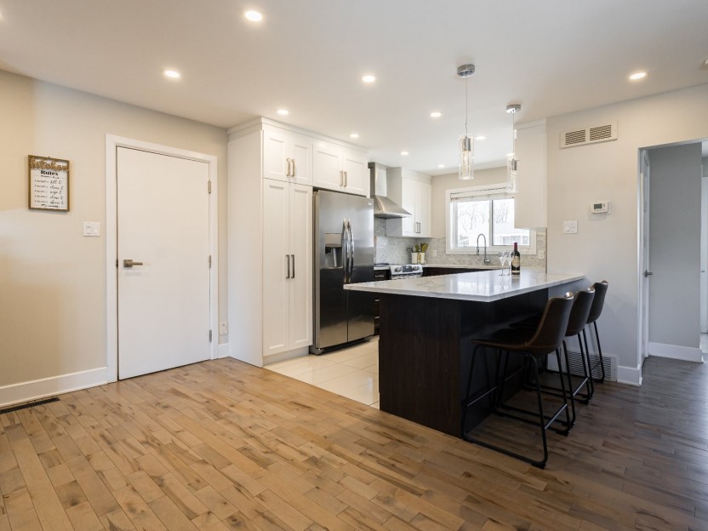
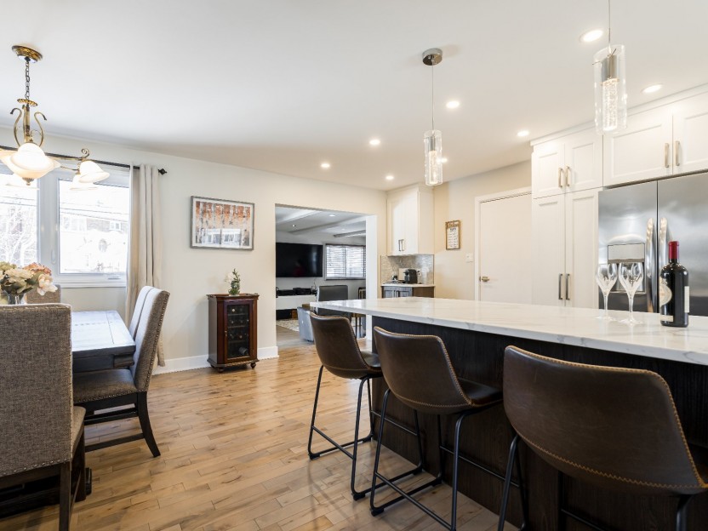
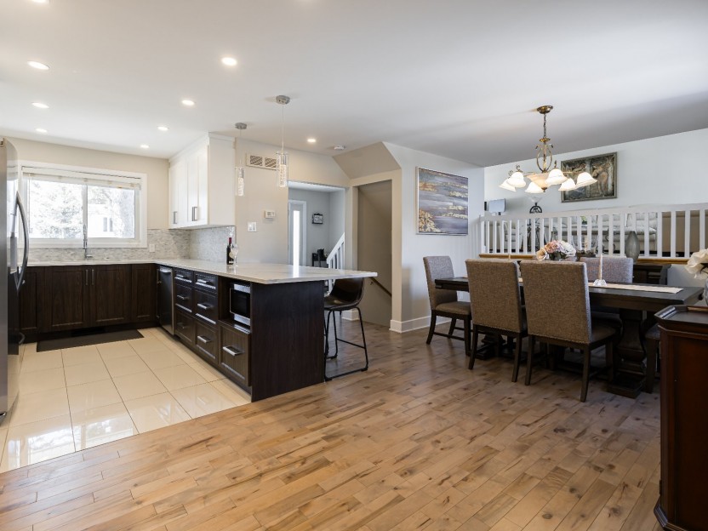
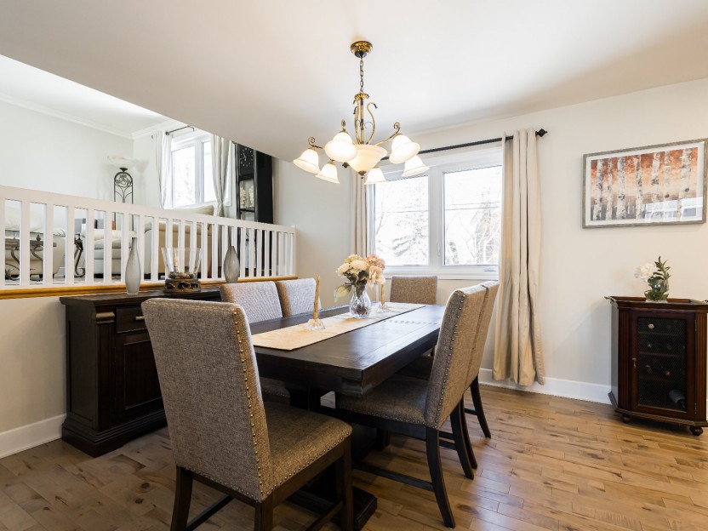
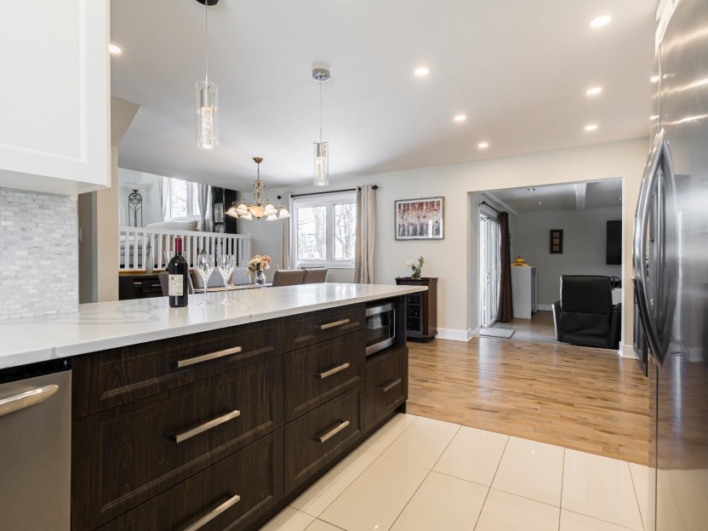
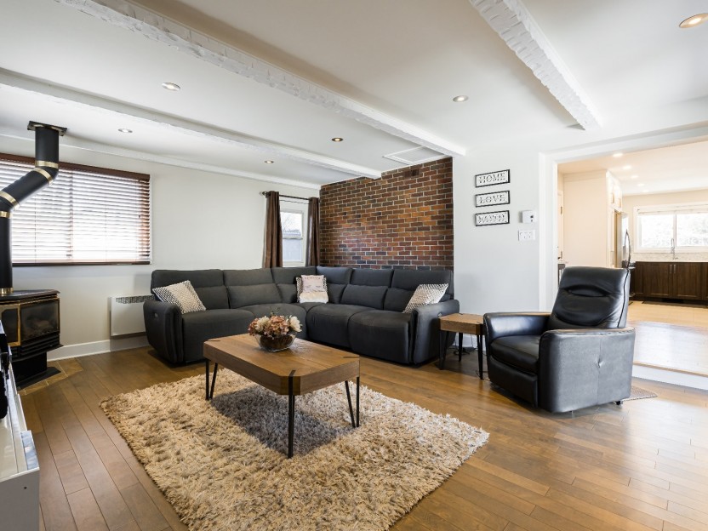
4411 Rue Kingston
Découvrez cette maison de 4 chambres, méticuleusement rénovée, avec une cuisine moderne, une extension de la salle familiale spacieuse, une...
-
Bedrooms
4
-
Bathrooms
1 + 2
-
price
$769,000
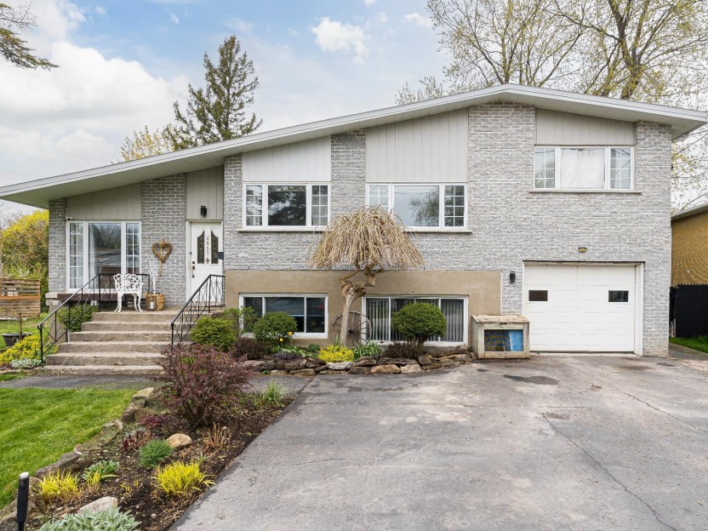
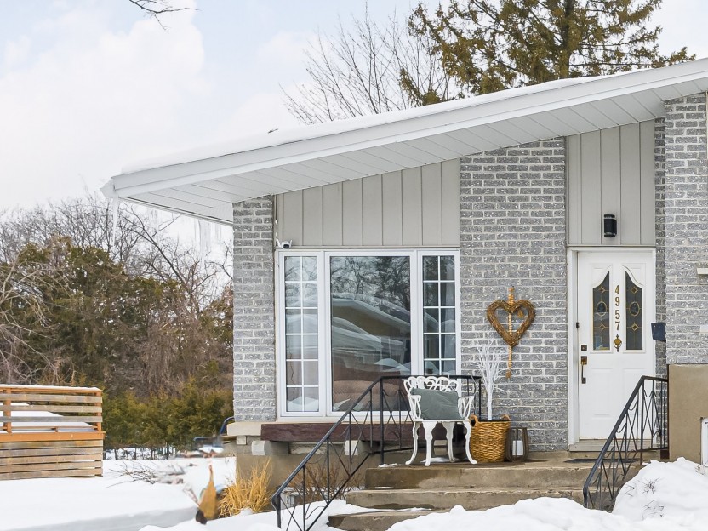
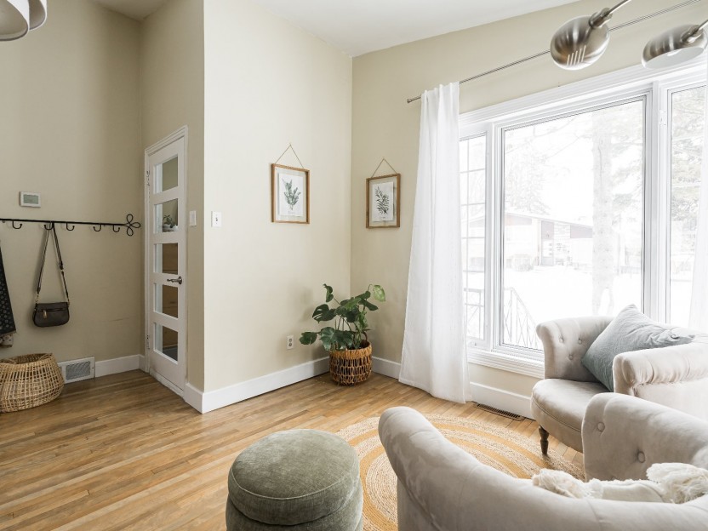
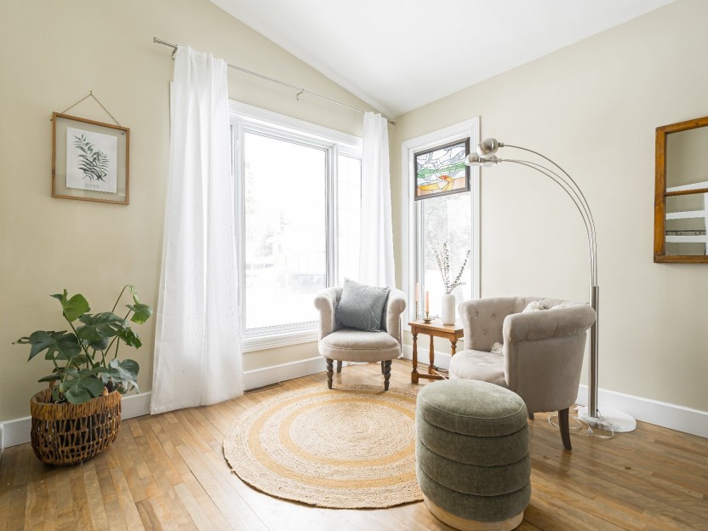
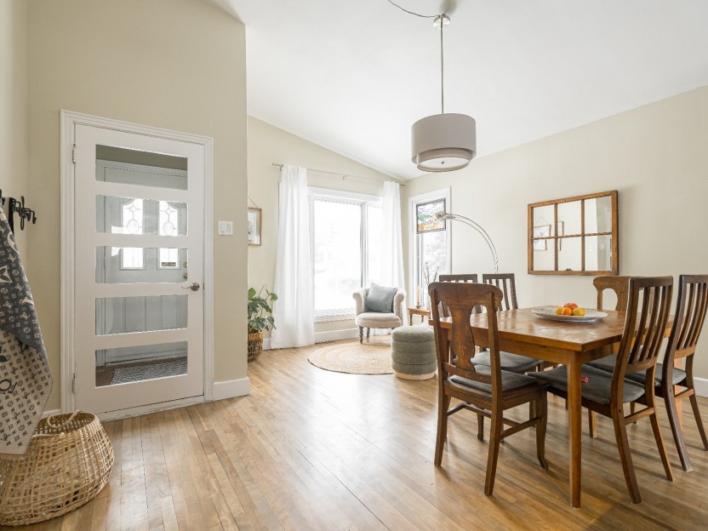
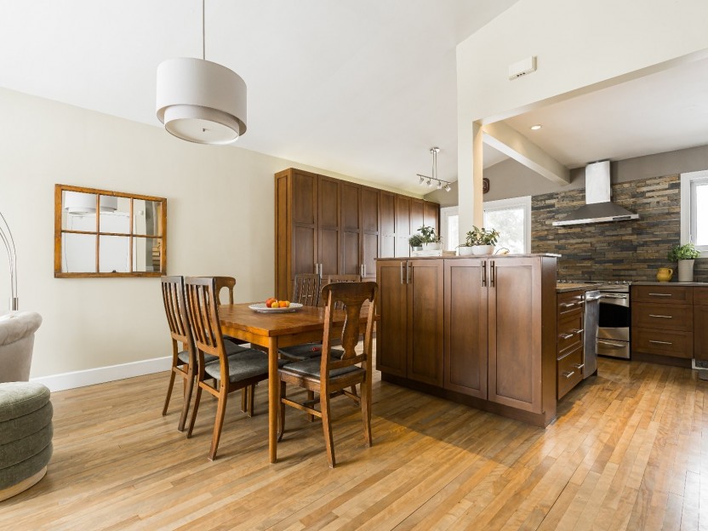
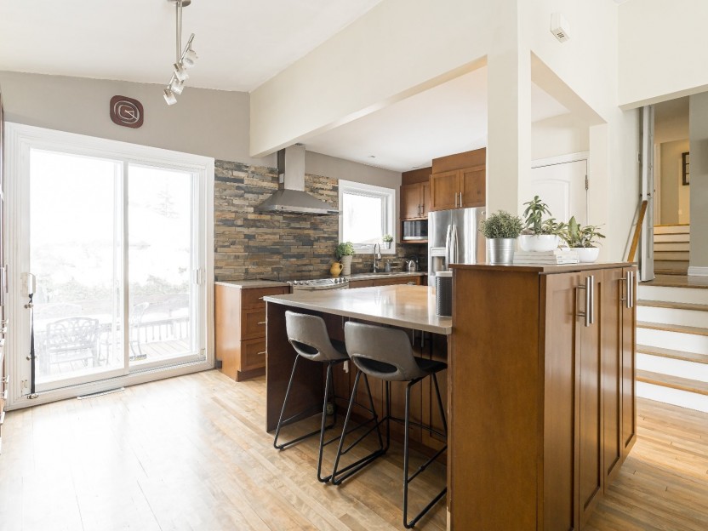
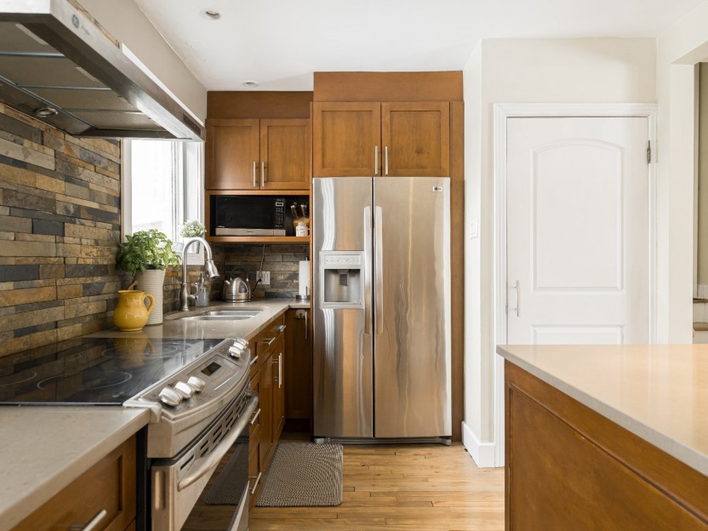
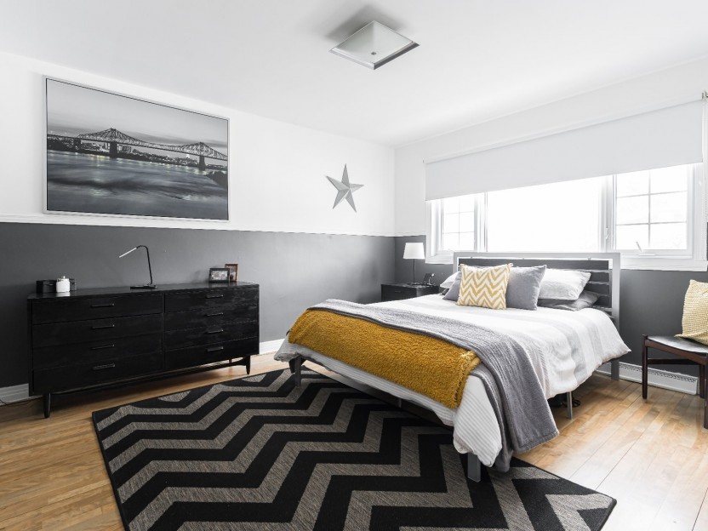
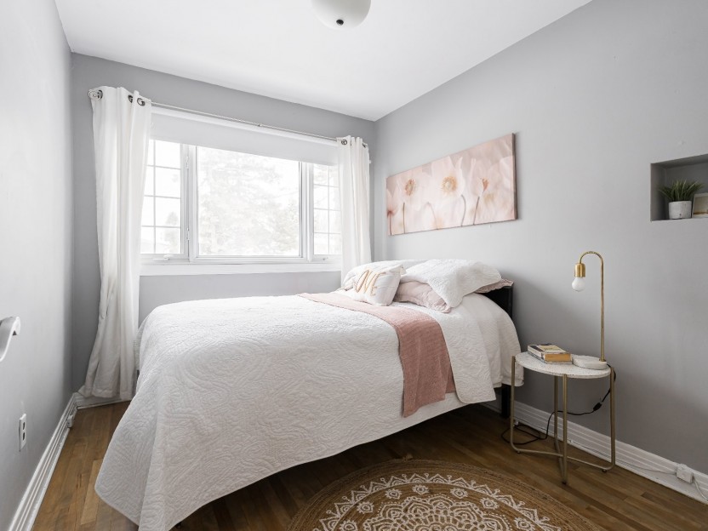
4957 Rue Prince
Nichée dans un croissant tranquille et familial, à quelques pas du lac, cette magnifique maison de plain-pied de 5 chambres à coucher est un...
-
Bedrooms
5
-
Bathrooms
1 + 1
-
sqft
2207.12
-
price
$699,000
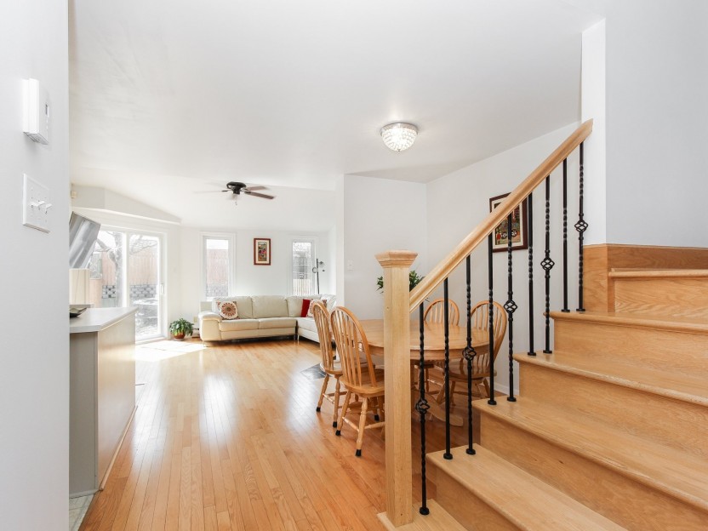
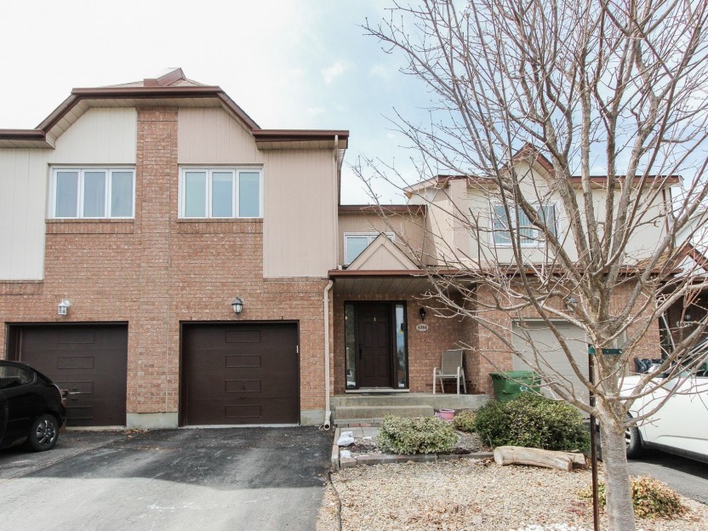
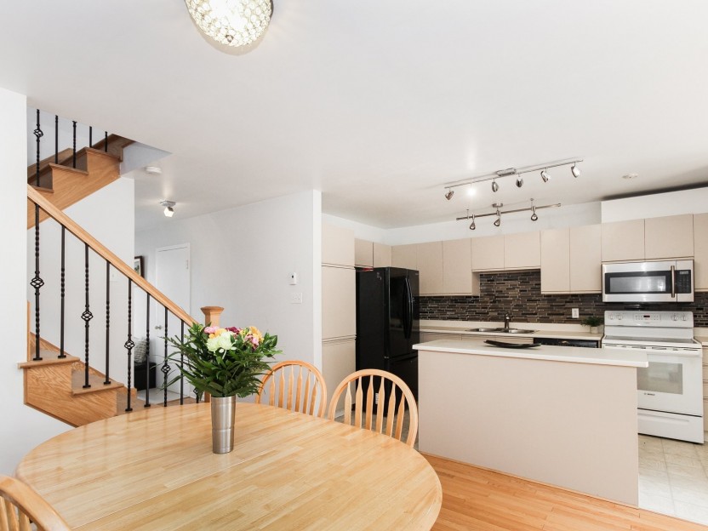
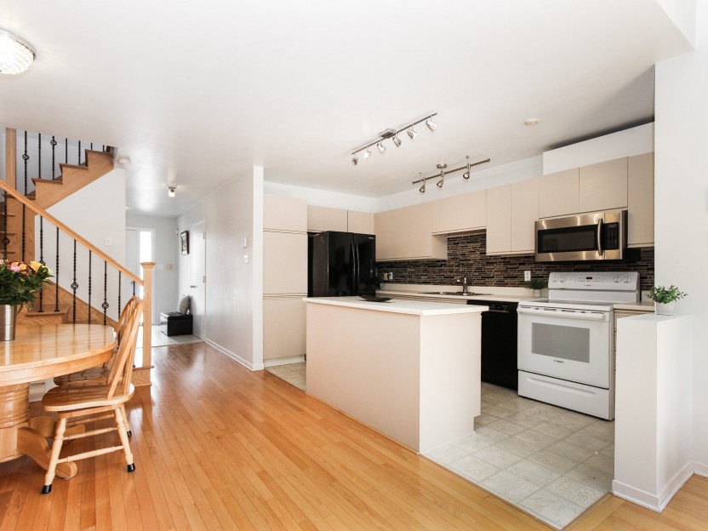
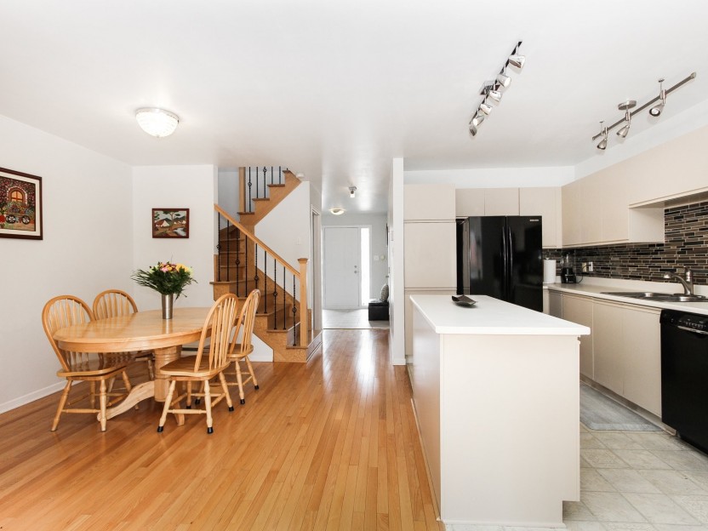
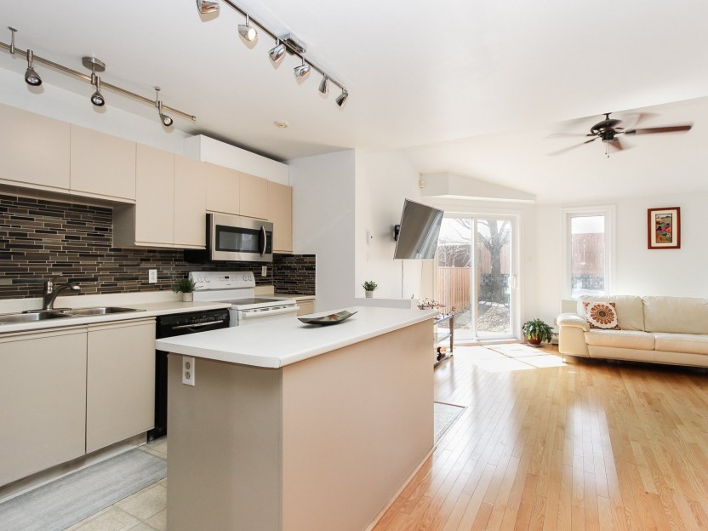
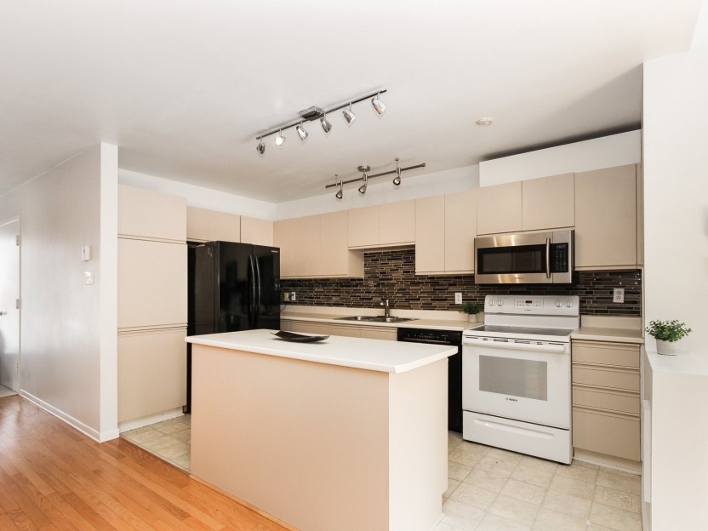
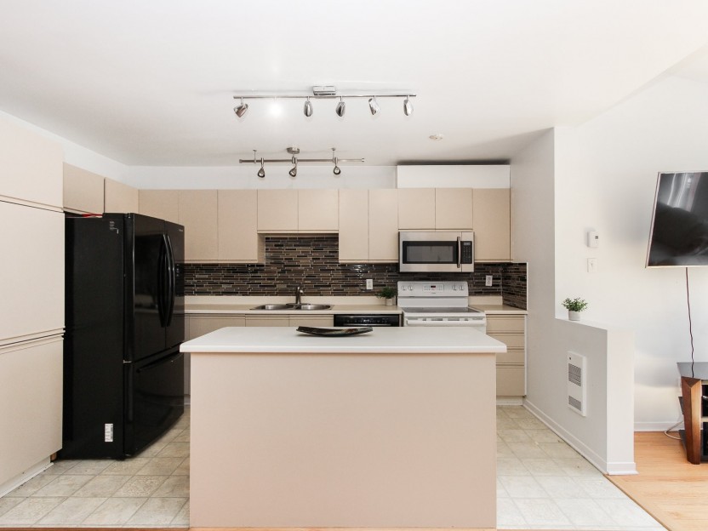
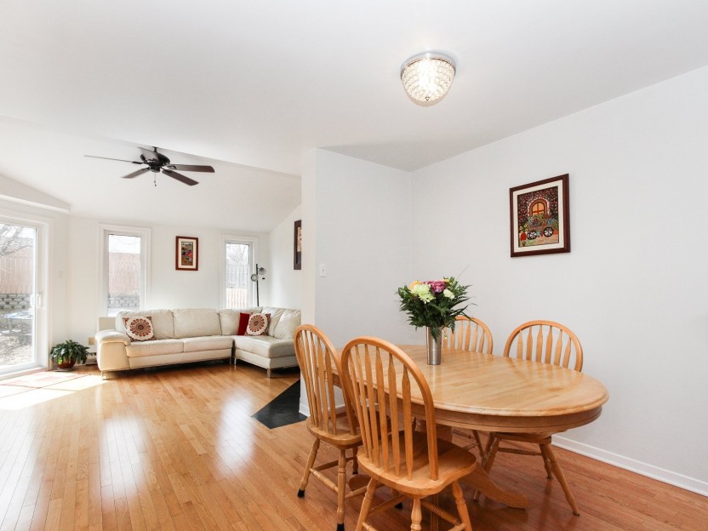
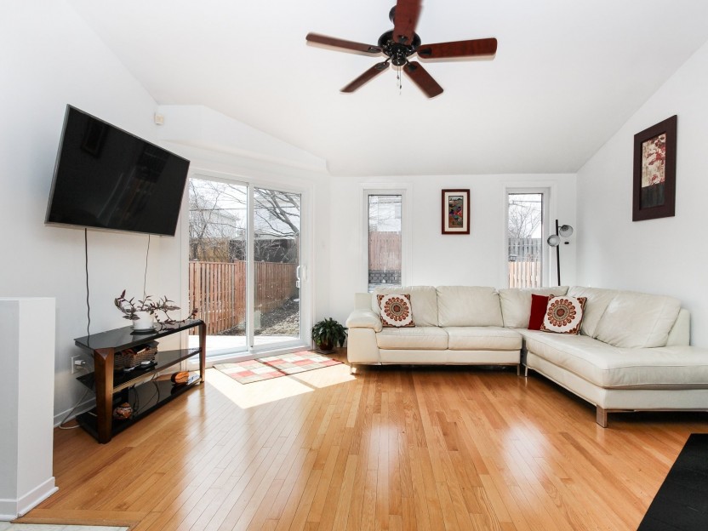
4384 Av. du Château-Pierrefond...
Cette charmante maison comprend deux chambres spacieuses au deuxième étage et un sous-sol fini avec une salle familiale et une pièce fermée...
-
Bedrooms
2
-
Bathrooms
1 + 1
-
sqft
1581.2
-
price
$589,000


