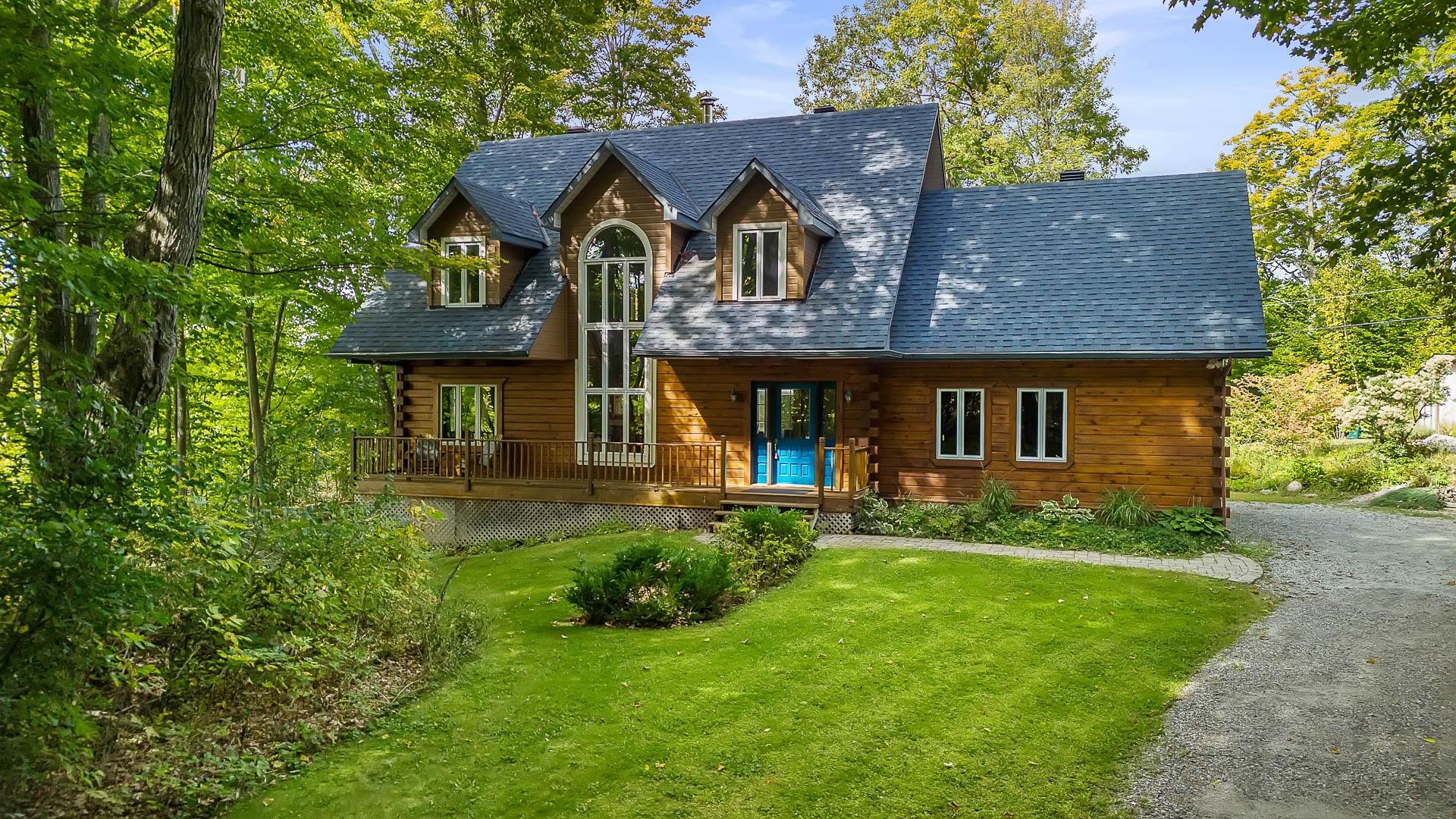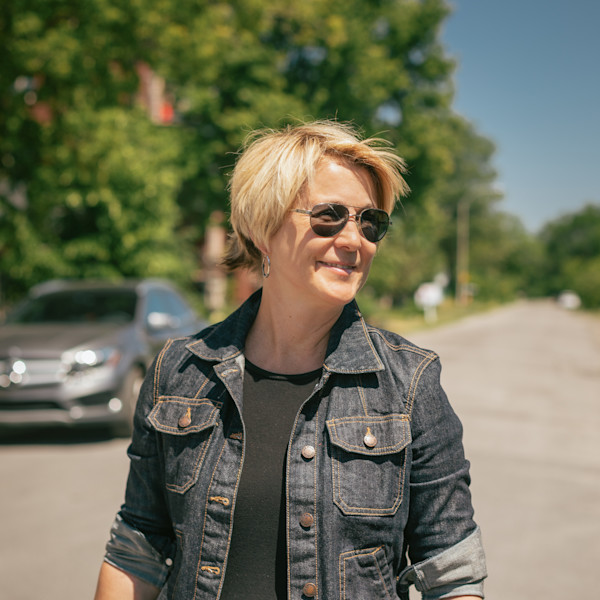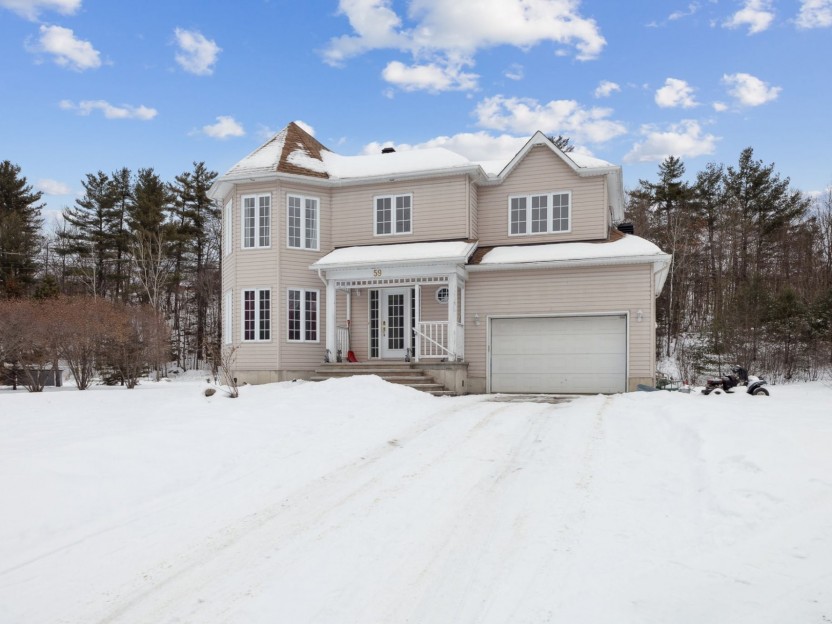
58 PHOTOS
Cantley - Centris® No. 9695014
48 Rue de Longueuil
-
3 + 1
Bedrooms -
2 + 1
Bathrooms -
1900
sqft -
sold
price
Exceptional private waterfront property of nearly two acres, just minutes from downtown Ottawa (15 km from Ottawa's Byward Market and 4 km from Alonzo-Wright Bridge). Over 250 feet of waterfront !! Magnificent two-storey log home. Live in nature on a large waterfront lot, surrounded by beautiful trees and an abundance of sunlight. From your dock, you have access to swimming, water sports and fishing. Experience nature in the city! Simply call to schedule a viewing
Additional Details
You'll be astonished to discover this magnificent property nestled in an intimate corner offering the peace and serenity of the countryside.
Close to schools (Collège St Alexandre), grocery stores, pharmacy, bank, restaurant, medical clinic.
- Close to Mont Cascade, golf and skiing.
-Nearly 2 acres of land surrounded by a forest of mature and varied trees inviting visits from birds of all kinds, deer and foxes..
-The log home features insulation that keeps you cool in summer and warm in cooler weather.
-It features a variety of heating options, including a high-efficiency fireplace, radiant floors in the kitchen, front vestibule, main bathroom, basement and garage, and a heat pump air conditioner.
-Over the years, the house has benefited from attentive maintenance, including the roof and upstairs siding completely redone (2018), as well as the kitchen updated with noble materials and new appliances (2021).
-It also benefits from a solarium offering a breathtaking view of the river and its colorful sunsets.
Included in the sale
Refrigerator, dishwasher, built-in oven, hot plate, microwave, recessed lighting, firewood, lawn tractor, snow blower, various tools (maintenance, gardening). ( Please note that the washer and dryer, BBQ could also be included)
Location
Room Details
| Room | Level | Dimensions | Flooring | Description |
|---|---|---|---|---|
| Kitchen | Ground floor | 13.1x12.4 P | Ceramic tiles | Heated floor |
| Dining room | Ground floor | 15.0x14.5 P | Wood | |
| Living room | Ground floor | 19.10x12.9 P | Wood | |
| Washroom | Ground floor | 6.2x5.0 P | Ceramic tiles | |
| Laundry room | Ground floor | 6.2x5.6 P | Ceramic tiles | |
| Master bedroom | 2nd floor | 16.4x13.1 P | Wood | |
| Bedroom | 2nd floor | 11.6x11.3 P | Wood | |
| Bedroom | 2nd floor | 11.5x11.1 P | Wood | |
| Bathroom | 2nd floor | 12.4x10.4 P | Ceramic tiles | Heated floor |
| Bedroom | Basement | 12.2x11.8 P | Concrete | Heated floor |
| Family room | Basement | 12.6x26.3 P | Concrete | Heated floor |
| Bathroom | Basement | 5.6x5.2 P | Concrete | Heated floor |
Assessment, taxes and other costs
- Municipal taxes $5,018
- School taxes $463
- Municipal Building Evaluation $299,900
- Municipal Land Evaluation $231,400
- Total Municipal Evaluation $531,300
- Evaluation Year 2020
Building details and property interior
- Distinctive features River, River, Motor boat allowed, Cul-de-sac, Wooded
- Heating system Heated floor plinthes à eau chaude, Hot water
- Water supply Artesian well
- Heating energy Electricity
- Equipment available Central vacuum cleaner system installation, Water softener, Wall-mounted heat pump
- Windows PVC
- Foundation Poured concrete
- Hearth stove Wood fireplace
- Garage Attached, Heated floor, Heated
- Proximity Highway, Cegep, Golf, Elementary school, Alpine skiing, High school, Cross-country skiing, Public transport
- Siding Wood
- Basement 6 feet and over, Finished basement
- Parking Outdoor, Garage
- Sewage system Purification field, Septic tank
- Window type Crank handle
- Roofing Asphalt shingles
- Topography Sloped, Flat
- View Water, Panoramic
- Zoning Residential









































































