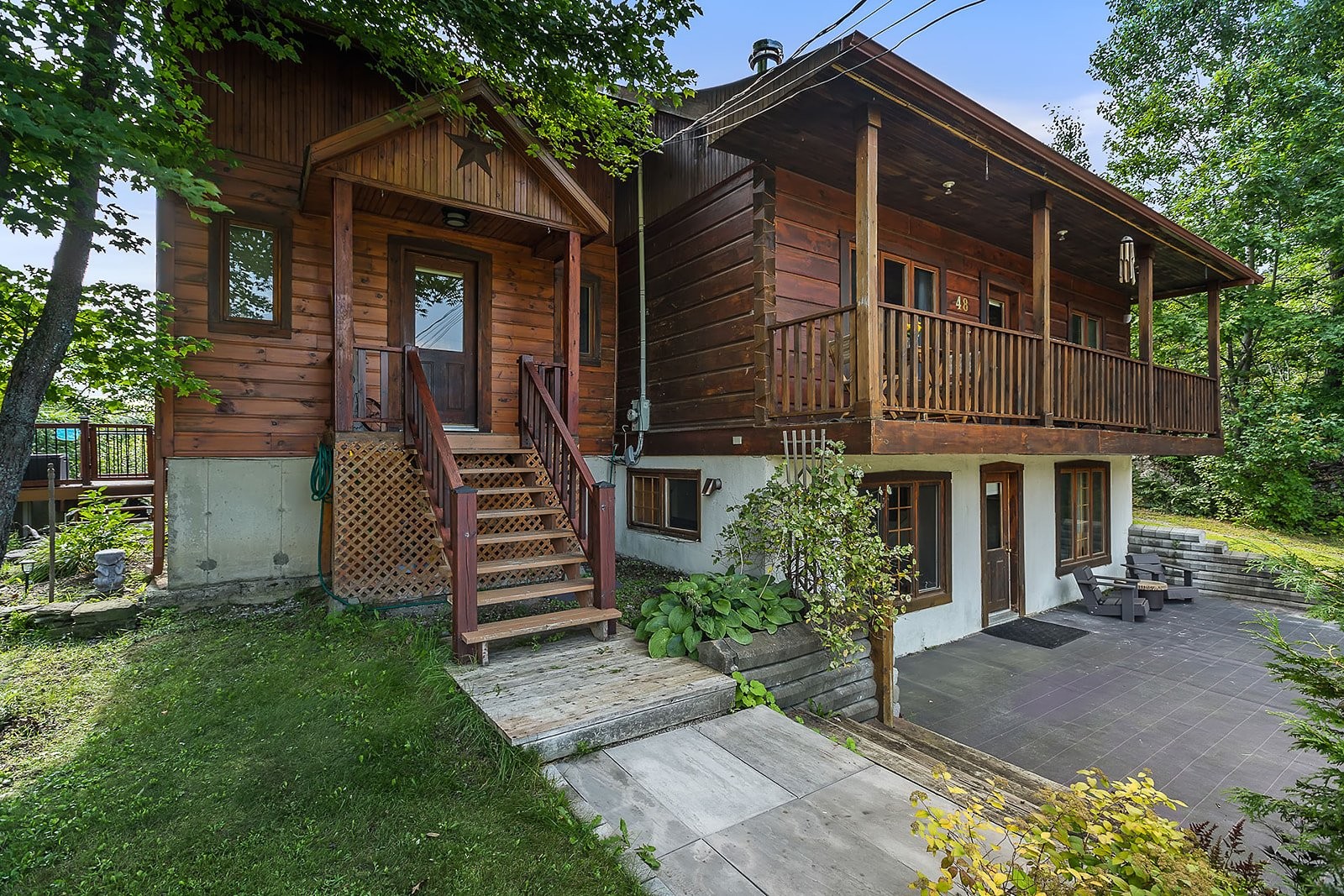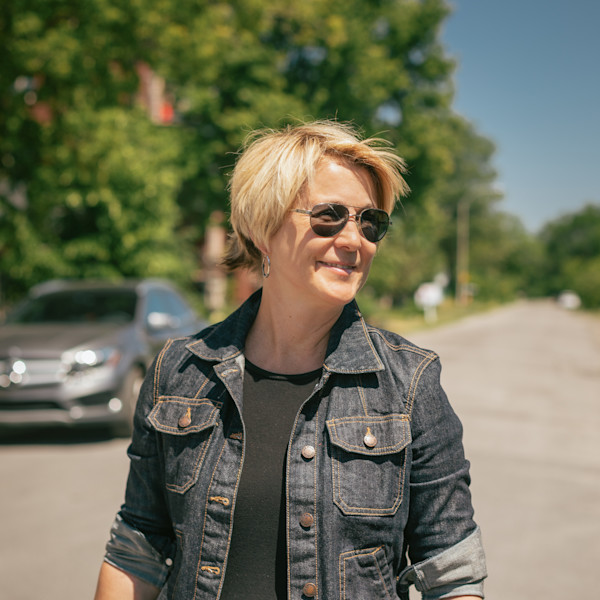
35 PHOTOS
Val-des-Monts - Centris® No. 20376008
48 Rue Fanny
-
2 + 1
Bedrooms -
2
Bathrooms -
1243.08
sqft -
$489,000
price
***Open house this Sunday, August 25*** Come and meet us ! Lovely property with unique character. This home offers 3 bedrooms, 2 bathrooms, lovely bright kitchen, two living rooms and two stoves. You'll be charmed from your very first visit. Ideal for warm summer days with its large patio and pool. Just as welcoming in winter, with its wood-burning stove offering a warm, relaxing ambience. Very large outdoor space, ideal for children or for setting up a garden.
Additional Details
*Turnkey house
*Large private plot
*Beautiful terrace with swimming pool
*Close to the village of Perkins and all its amenities
*Lovingly maintained
*New pergola
*Retinted terrace - 2024
*New patio stone - main entrance
*Repair and replacement of chimney collar
*6 KM - from Perkins Village - grocery store, SAQ, Dollar store, pet store, gym, veterinary clinic, hairdresser,
*8 KM
- Le Sorcier golf club
*17 KM
- Lake MCgregor
- Paddle board and kayak rentals (reduced rates for locals)
*21 KM
- Local hiking trail
- Nakkertok Park Trail
*26 KM
- Mont Cascade
Included in the sale
Fridge, Stove, Washer, Dryer & Dishwasher - Window drappings
Room Details
| Room | Level | Dimensions | Flooring | Description |
|---|---|---|---|---|
| Kitchen | Ground floor | 15.5x17.1 P | Wood | |
| Storage | Ground floor | 4.8x5.6 P | Wood | |
| Dining room | Ground floor | 9.0x12.7 P | Ceramic tiles | |
| Living room | Ground floor | 12.0x19.0 P | Ceramic tiles | |
| Bathroom | Ground floor | 8.1x8.2 P | Ceramic tiles | |
| Master bedroom | Ground floor | 9.7x18.7 P | Floating floor | |
| Bedroom | 2nd floor | 15.5x17.0 P | Wood | |
| Bathroom | 2nd floor | 5.0x5.0 P | Ceramic tiles | |
| Bedroom | Basement | 9.3x16.6 P | Floating floor | |
| Family room | Basement | 16.8x17.9 P | Wood | |
| Storage | Basement | 6.2x6.5 P | Concrete | |
| Storage | Basement | 5.7x5.8 P | Concrete |
Assessment, taxes and other costs
- Municipal taxes $3,405
- School taxes $236
- Municipal Building Evaluation $346,300
- Municipal Land Evaluation $89,300
- Total Municipal Evaluation $435,600
- Evaluation Year 2024
Building details and property interior
- Landscaping Patio
- Cupboard Wood
- Heating system Electric baseboard units
- Water supply Artesian well
- Heating energy Wood, Electricity
- Windows Wood
- Foundation Poured concrete
- Hearth stove Granule stove, Wood burning stove
- Pool Above-ground
- Siding Wood
- Basement 6 feet and over, walkout basement, Seperate entrance, Finished basement
- Parking Outdoor
- Sewage system Purification field, Septic tank
- Distinctive features Wooded
- Window type Crank handle
- Roofing Tin
- Zoning Residential







































