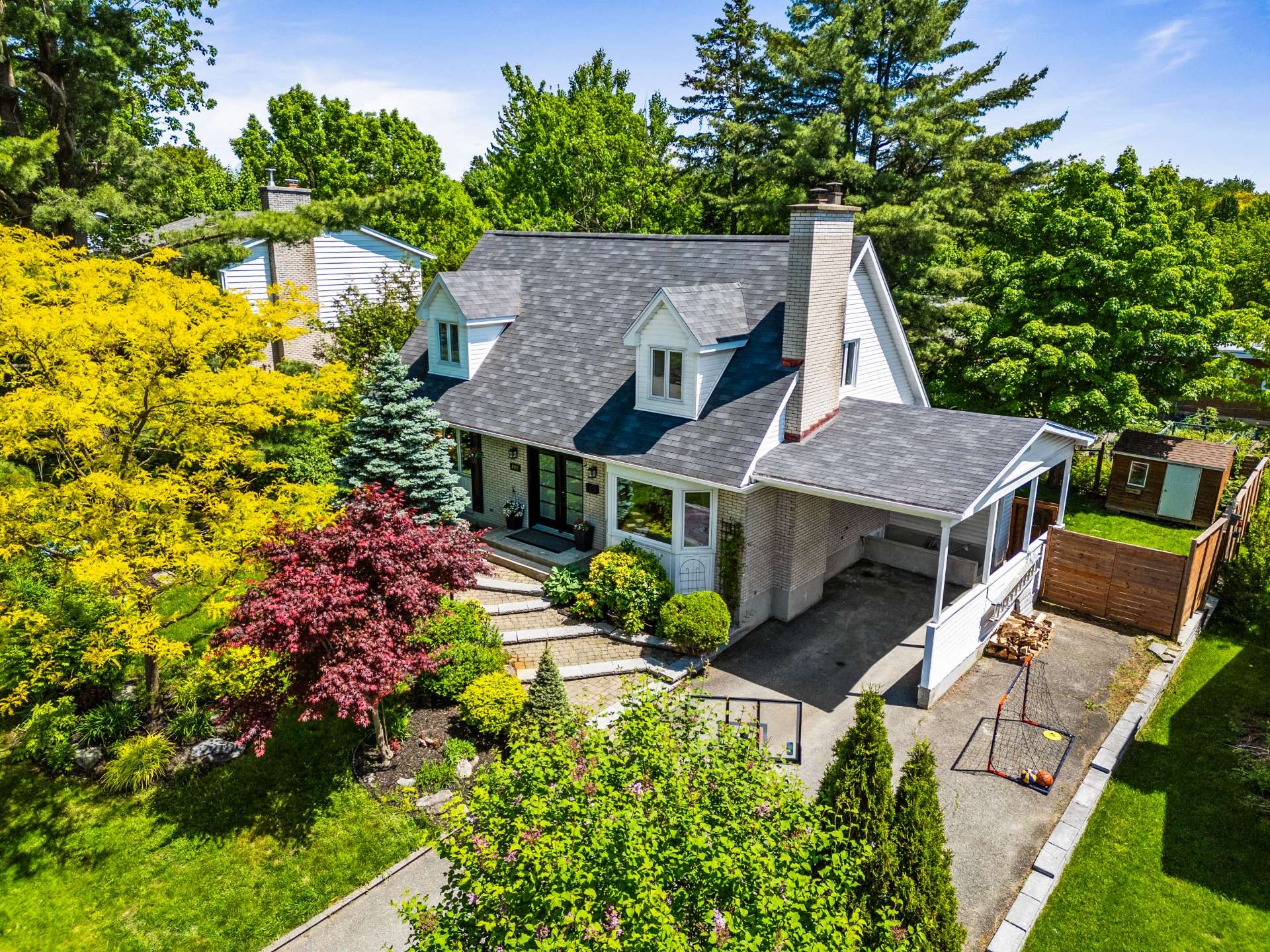
56 PHOTOS
Sherbrooke (Les Nations) - Centris® No. 13526158
440 Rue Beaumont
-
3 + 2
Bedrooms -
2 + 1
Bathrooms -
sold
price
Conveniently located on a quiet street, in a desired neighbourhood and close to all services, this renovated 3+2 bedroom, 2 bath home meets your whole family's needs. The backyard is magical with it's gorgeous landscaping, mature trees, birds chirping, complete privacy and different living zones. The main floor is perfectly laid out with two living rooms, a modern eat-in kitchen + a formal dining room. Large windows offer abundant natural light. Upstairs you'll find 3 bedrooms and a bathroom, including a very large primary bedroom. Finished basement with independant entrance - perfectly set up for a teenager or other family member. SEE VIDEO!
Additional Details
Neighborhood
- Les Nations
Very sought after area. The street is quiet, it is safe for children, the neighbours are all friendly and helpful. The houses are all different and the mature trees give the neighbourhood a peaceful and calm atmosphere and yet, it is close to all services!
- Beaulieu primary school, Montcalm secondary school (basketball court, skate park, football field, swimming pool) 3 mins walk- 10 minutes from CEGEP and university- 5 minutes from the Estrie crossroads
- Within walking distance of Jacques Cartier/King with its grocery stores, restaurants, and park
- Close to Bois Becket and the cycle path perfect for lovers of walking, running and cycling and 5 mins walk from the golf course
- Bus stops 2 mins walk away
- A few minutes from the highways- 15 mins from CHUS
Updates by previous seller: 2008 Aluminum soffits, vinyl siding, Gable and dormer, rear and front landscaping, privacy fence. Central Vacuum cleaner, 2013 New Kitchen + plumbing.
Updates by current owners: 2018 vinyl flooring in the basement.2021 Complete basement bathroom renovation. False ceiling installation in the basement family room and bedroom 5. Removing stucco hallway and bedroom 4 in the basement. Spotlight installation in the basement. 2023 Change of main entrance door, exterior basement door, central windowliving room.2023 change of entrance covering slate2024 Renovation of upstairs bathroom and ground floor bathroom
Included in the sale
Kitchen table and 2 benches, light fixtures, gazebo, children's play structure, window coverings, wood for fireplace, dishwasher, flower pots, refrigerator, stove, freezer in basement.
Excluded in the sale
lamps in living room with fireplace, all other personal and movable items not included
Room Details
| Room | Level | Dimensions | Flooring | Description |
|---|---|---|---|---|
| Bathroom | Basement | 7.0x9.1 P | Ceramic tiles | |
| Family room | Basement | 23.6x11.1 P | Floating floor | independant entrance |
| Home office | Basement | 10.10x8.10 P | Floating floor | |
| Home office | Basement | 10.10x9.1 P | Floating floor | |
| Bedroom | 2nd floor | 15.8x11.2 P | Wood | |
| Family room | Ground floor | 13.2x13.0 P | Wood | |
| Master bedroom | 2nd floor | 15.0x13.6 P | Wood | |
| Bathroom | 2nd floor | 4.10x7.11 P | Ceramic tiles | Bath/Shower |
| Bedroom | 2nd floor | 12.5x8.7 P | Wood | |
| Dining room | Ground floor | 9.5x9.8 P | Wood | |
| Washroom | Ground floor | 8.4x6.10 P | Ceramic tiles | Washer/Dryer |
| Kitchen | Ground floor | 9.3x8.11 P | Wood | |
| Dinette | Ground floor | 11.1x7.7 P | Wood | |
| Living room | Ground floor | 17.4x13.11 P | Wood | Fireplace |
Assessment, taxes and other costs
- Municipal taxes $3,386
- School taxes $245
- Municipal Building Evaluation $173,900
- Municipal Land Evaluation $111,300
- Total Municipal Evaluation $285,200
- Evaluation Year 2020
Building details and property interior
- Carport Attached
- Heating system hydra
- Water supply Municipality
- Heating energy Electricity
- Equipment available Central air conditioning
- Foundation Poured concrete
- Hearth stove Wood fireplace
- Proximity Highway, Golf, Park - green area, Bicycle path, Elementary school, High school, Public transport
- Bathroom / Washroom Seperate shower
- Parking Carport, Outdoor
- Sewage system Municipal sewer
- Roofing Asphalt shingles
- Zoning Residential



























































