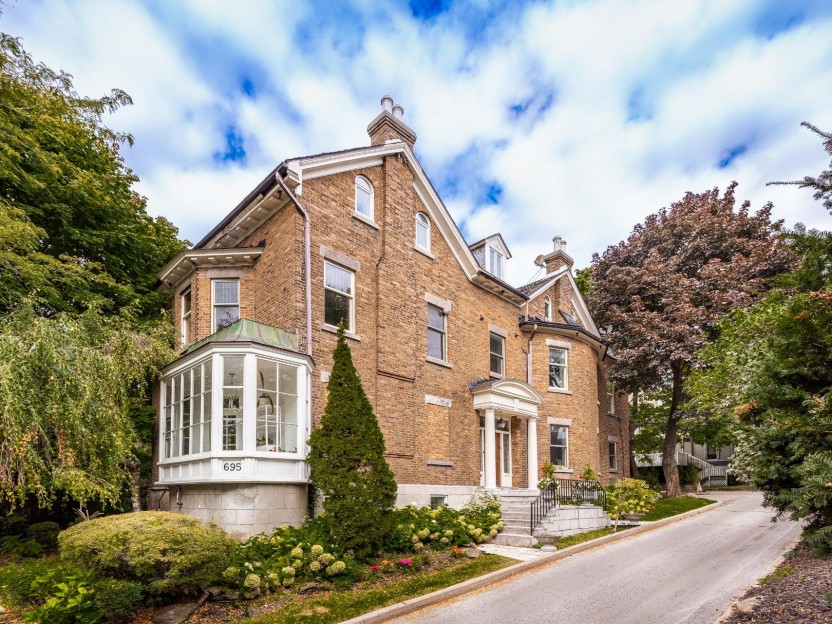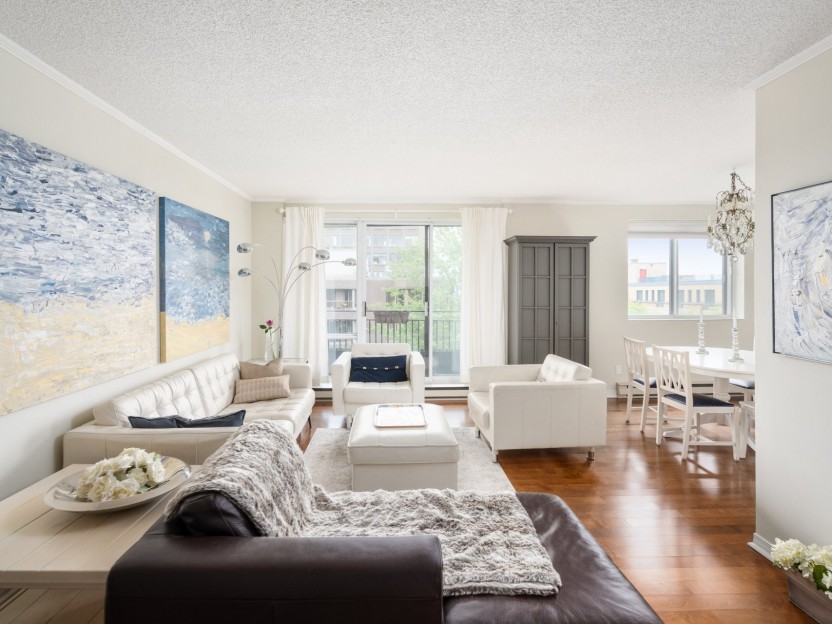
94 PHOTOS
Westmount - Centris® No. 12603342
4260 Boul. Dorchester O.
-
4 + 2
Bedrooms -
3 + 2
Bathrooms -
4460
sqft -
$3,100,000
price
Exceptional. One of the most beautiful houses in Westmount both for its rare and preserved historical character and for its total renovation in 2018 by a renowned designer. 6 bedrooms, 2 offices, 3 bathrooms, a garage, flat land for more than 5000 sf of living space. Possibility of office with independent entrance and much more. To discover
Additional Details
The living space takes into account the garden level. The surface should be read as follows:
- Ground floor 1460 PC- 1st Floor: 1540 SF
- Garden level: 1460 SF
Included in the sale
All appliances (fridge, oven, wine cave, dishwasher, pantry, washer, dryer), curtains, blinds, alarm system, Pax basement storage closet, 5 white wall shelves in the video room and office. Master bedroom dressing room furniture. All fixtures. Fridge in the basement
Excluded in the sale
All the paintings, the two mirrors on each side of the fireplace in the living room, the mirror in the dining room above the console, the mirror in the hallway leading to the bathroom on the ground floor. The mirrors in the upstairs bedrooms. Overhead projector and sound system in the video room. .
Room Details
| Room | Level | Dimensions | Flooring | Description |
|---|---|---|---|---|
| Other | 2.08x2.70 M | Wood | ||
| Laundry room | 4.75x1.41 M | Wood | ||
| Storage | 2.62x2.00 M | Wood | ||
| Hallway | 1.00x9.00 M | Wood | ||
| Bathroom | 2.86x1.50 M | Ceramic tiles | ||
| Home office | 2.64x3.00 M | Wood | ||
| Playroom | 2.47x2.50 M | Wood | ||
| Bedroom | 2.73x3.75 M | Wood | ||
| Bedroom | 3.33x3.50 M | Wood | ||
| Bathroom | 2nd floor | 2.83x2.43 M | Ceramic tiles | |
| Master bedroom | 2nd floor | 5.31x4.00 M | Wood | |
| Bathroom | 2nd floor | 2.81x3.64 M | Ceramic tiles | |
| 2nd floor | 2.40x1.87 M | Wood | ||
| Washroom | 2nd floor | 1x1.55 M | Ceramic tiles | |
| Home office | 2nd floor | 3.12x1.86 M | Other | |
| Hallway | 1.57x2.15 M | Other | ||
| Family room | 5.69x4.39 M | Wood | ||
| Bedroom | 2nd floor | 4.98x3.17 M | Wood | |
| Bedroom | 2nd floor | 4.30x3.46 M | Wood | |
| Bedroom | 2nd floor | 4.55x4.33 M | Wood | |
| Washroom | Ground floor | 1.40x1.76 M | Ceramic tiles | |
| Other | 2nd floor | 2x3 M | Wood | |
| Kitchen | Ground floor | 7.20x4.0 M | Ceramic tiles | |
| Dining room | Ground floor | 4.28x5.55 M | Parquetry | |
| Living room | Ground floor | 4.72x5.70 M | Parquetry | |
| Hallway | Ground floor | 9.56x4.71 M | Parquetry | |
| Hallway | Ground floor | 1.5x2.23 M | Ceramic tiles |
Assessment, taxes and other costs
- Municipal taxes $11,145
- School taxes $1,505
- Evaluation Year 2022
Building details and property interior
- Rental appliances Alarm system
- Heating system Hot water, Electric baseboard units
- Water supply Municipality
- Heating energy Electricity, Natural gas
- Foundation Poured concrete, Stone
- Hearth stove Gaz fireplace
- Garage Detached
- Basement Finished basement
- Parking Outdoor, Garage
- Sewage system Municipal sewer
- Roofing Elastomer membrane
- Zoning Residential
Contact the listing broker(s)

Certified Residential & Commercial Real Estate Broker

fvoltzenlogel@mmontreal.com

514.806.3101
Properties in the Region










695 Av. Grosvenor
Location entièrement meublée. Une opportunité rare de louer cette luxueuse résidence à Westmount. Profitez des fantastiques espaces de diver...
-
Bedrooms
5 + 1
-
Bathrooms
6 + 1
-
sqft
5301
-
price
$18,000 / M










4855 Boul. De Maisonneuve O.,...
Situé au coeur du village Victoria de Westmount, ce magnifique et très lumineux condo de 3 chambres à coucher et 2 salles de bain est entièr...
-
Bedrooms
3
-
Bathrooms
2
-
sqft
1229
-
price
$5,200 / M






























































































