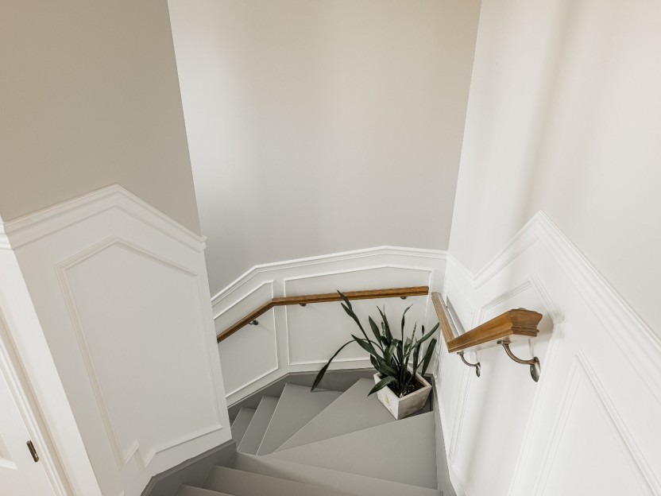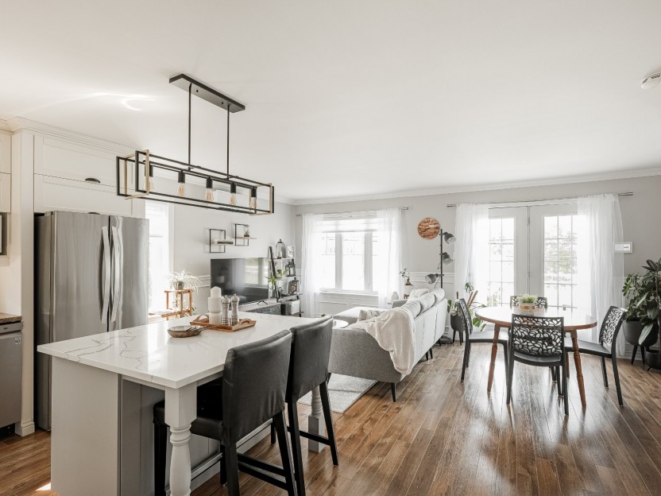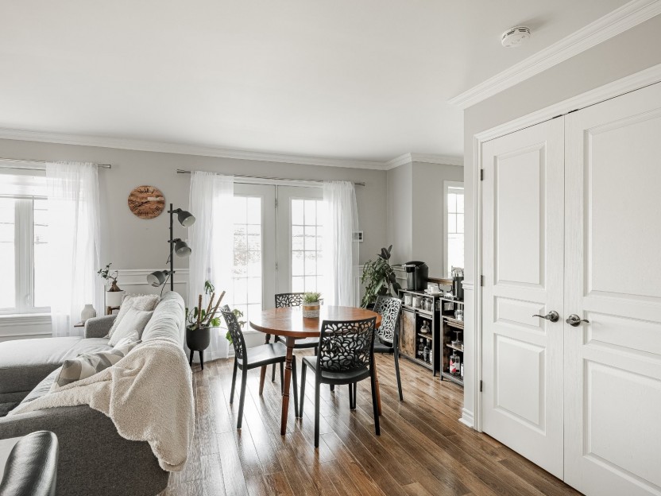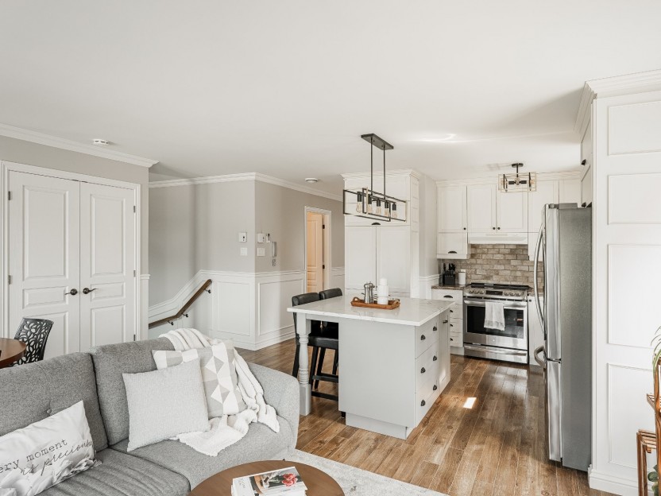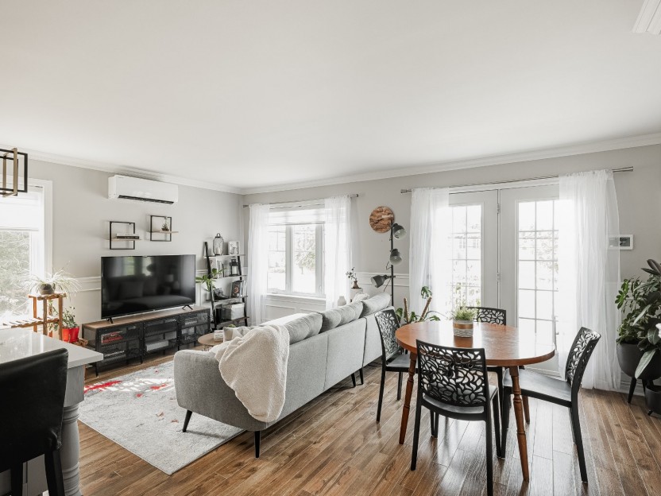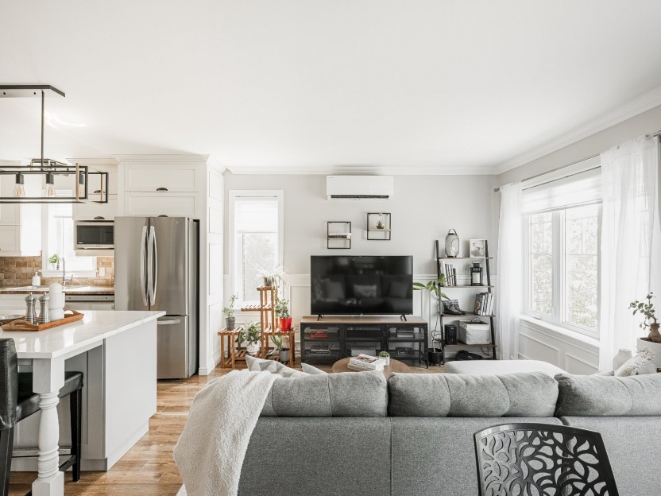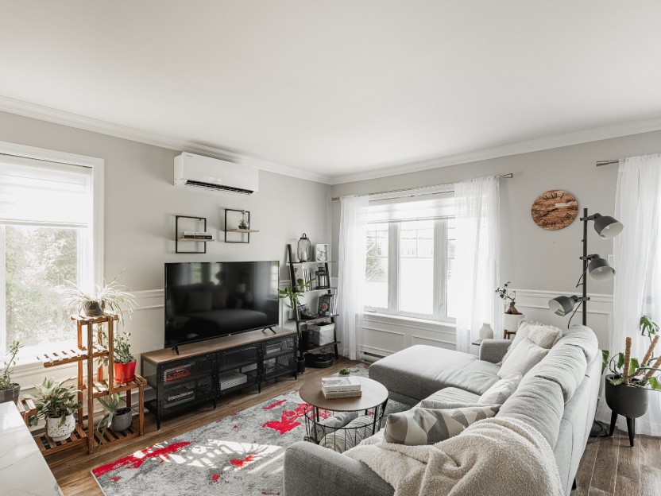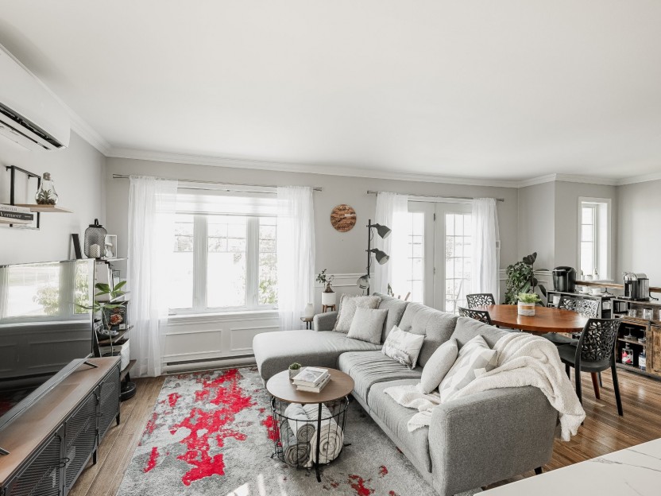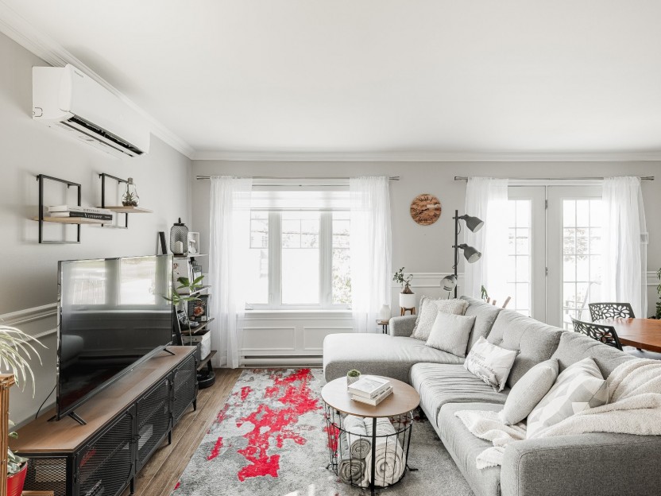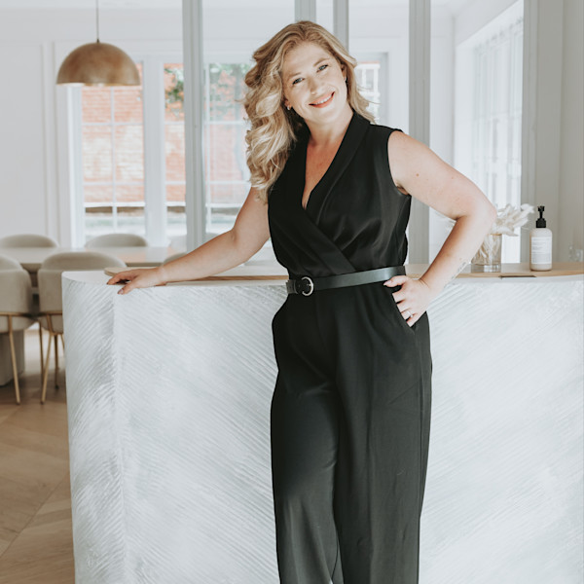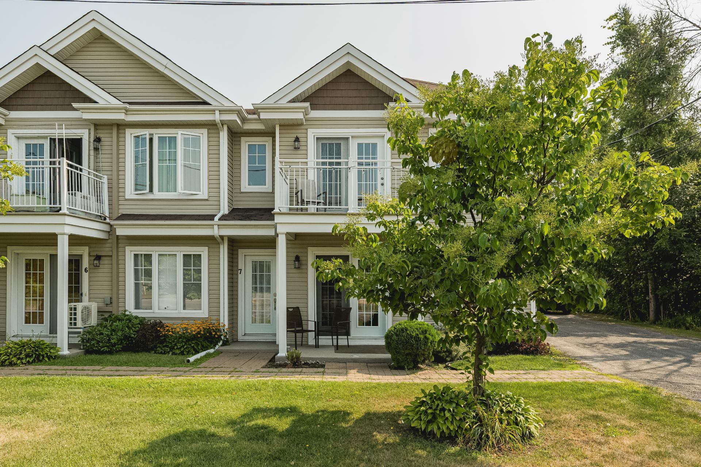
43 PHOTOS
Saint-Zotique - Centris® No. 23453319
410 34e Avenue, #7
-
2
Bedrooms -
1
Bathrooms -
775
sqft -
sold
price
Bright and stylish 2-bedroom condo in peaceful Saint-Zotique! Southern exposure floods the open-concept living, dining, and kitchen with natural light. Features a brand-new kitchen island, modern lighting, wood floors, and a new wall-mounted heat pump. Spacious bathroom with separate shower and corner tub. Private balcony, ample storage, outdoor shed, and 1 parking. Turnkey and move-in ready at an unbeatable price, steps from schools, parks, golf, restaurants, and Hwy 20.
Additional Details
Welcome to 410 34e Avenue #7 -- a sun-drenched condo that combines modern updates with unbeatable value.
From the moment you step inside, you'll be greeted by a bright, open-concept living, dining, and kitchen space bathed in natural light thanks to its desirable southern exposure. The heart of the home features a brand-new kitchen island, all-new lighting throughout, and warm wood floors, creating the perfect space to relax or entertain.
Recent updates mean this home is truly turnkey:
*New wall-mounted heat pump for year-round comfort
*New kitchen island adding functionality and style
*Upgraded lighting throughout for a fresh, modern feel
*Ample storage solutions to keep everything organized
The layout includes two generous bedrooms and a spacious bathroom, complete with a separate shower and corner bath. Step outside to your private balcony, perfect for morning coffee or evening sunsets. An outdoor shed and dedicated parking space add to the convenience.
This condo delivers the best of both worlds: peaceful living in Saint-Zotique while being just minutes from everyday essentials. Walk to schools, parks, bike paths, and restaurants, or tee off at the nearby West Suburbs Golf Club. With quick access to Highway 20, commuting is effortless.
Who is this condo perfect for?
*First-time buyers who want a stylish home at an affordable price
*Young families who value comfort and convenience
*Retirees seeking low-maintenance living in a friendly community
*Investors looking for a solid rental property in a growing area
With its natural light, modern upgrades, and turnkey condition, this property is a rare find. Move right in and start enjoying everything this vibrant community has to offer.
Included in the sale
Washer, dryer, refrigerator, stove, dishwasher, all existing light fixtures and window coverings as installed.
Excluded in the sale
Personal belongings of the seller
Location
Payment Calculator
Room Details
| Room | Level | Dimensions | Flooring | Description |
|---|---|---|---|---|
| Hallway | Ground floor | 3.9x4.6 P | Ceramic tiles | |
| Living room | 2nd floor | 18.1x16.5 P | Wood | |
| Kitchen | 2nd floor | 10.7x10.5 P | Ceramic tiles | |
| Primary bedroom | 2nd floor | 10.7x11.8 P | Wood | |
| Bedroom | 2nd floor | 11.1x8 P | Wood | |
| Bathroom | 2nd floor | 8.2x9 P | Ceramic tiles |
Assessment, taxes and other costs
- Common Fees $2,400
- Municipal taxes $1,537
- School taxes $141
- Municipal Building Evaluation $149,200
- Municipal Land Evaluation $43,100
- Total Municipal Evaluation $192,300
- Evaluation Year 2025
Properties in the Region
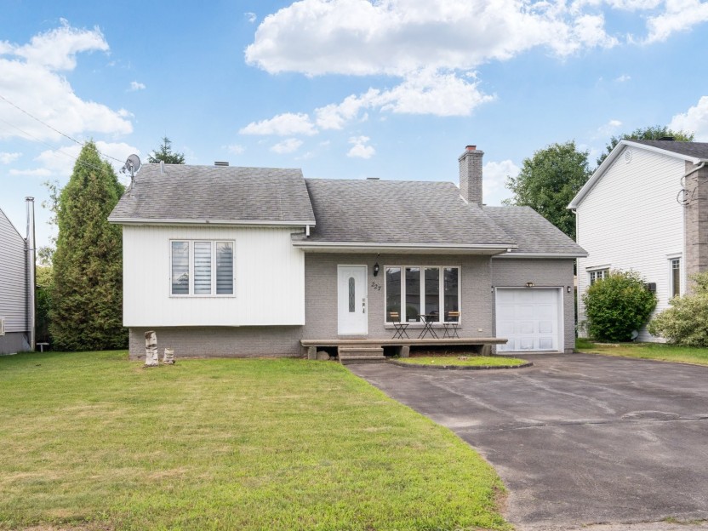
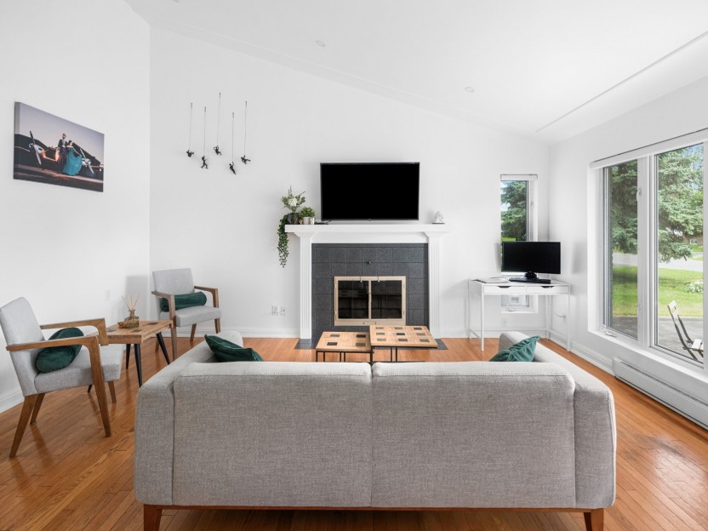
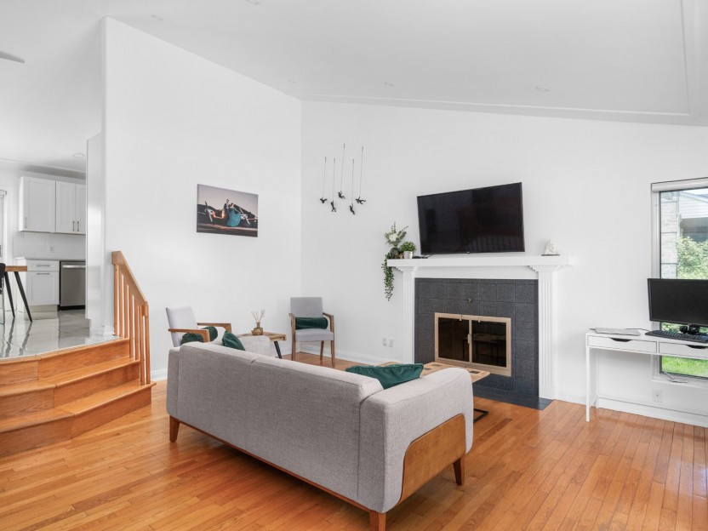
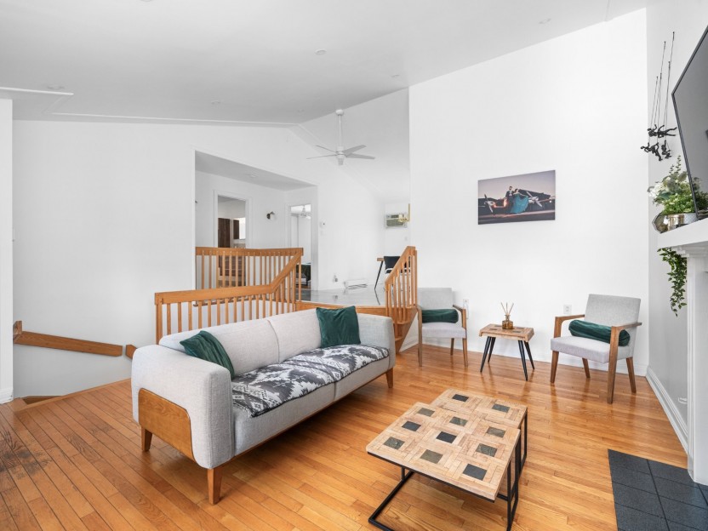
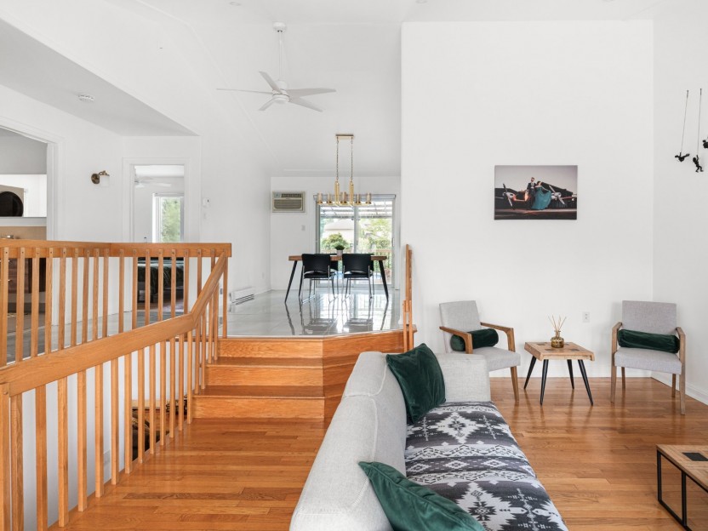
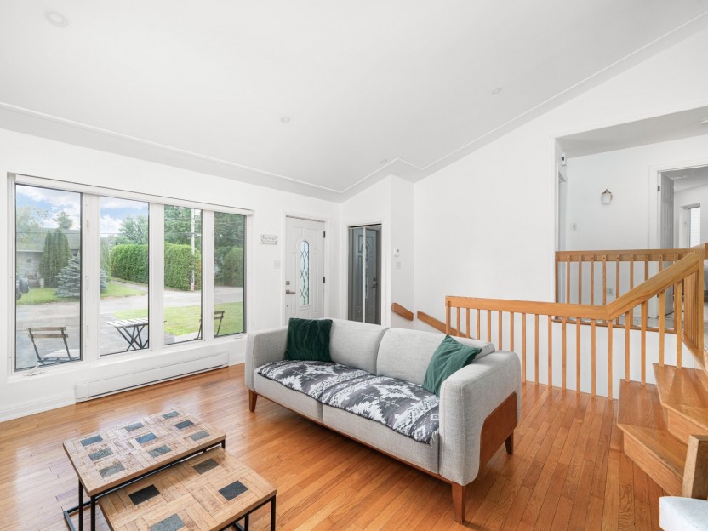
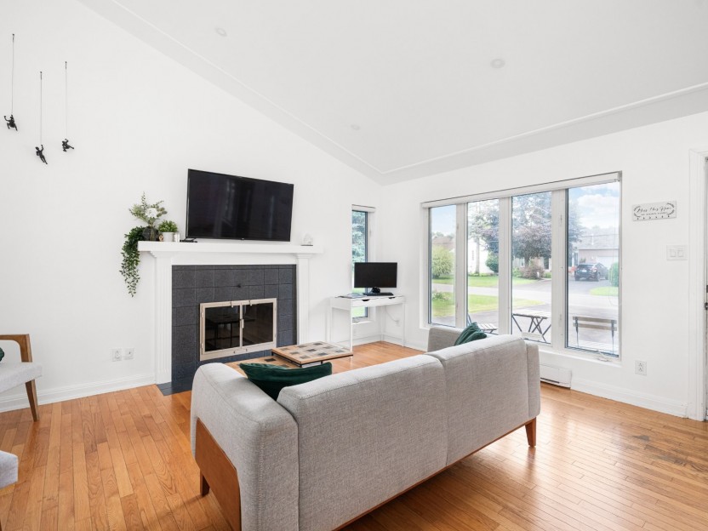
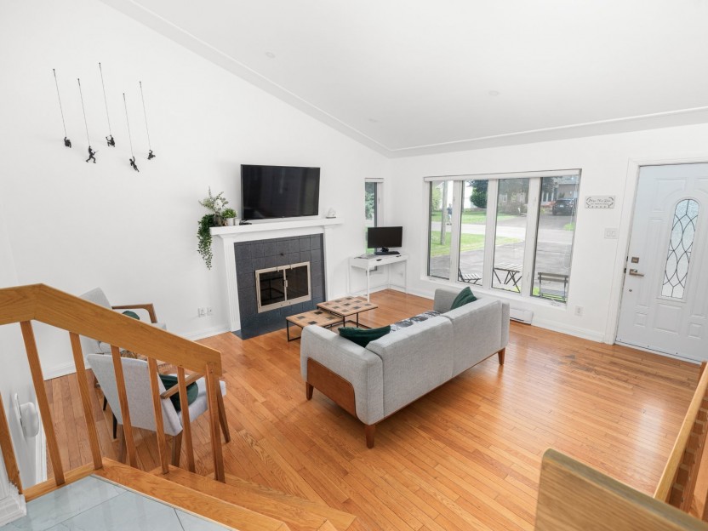
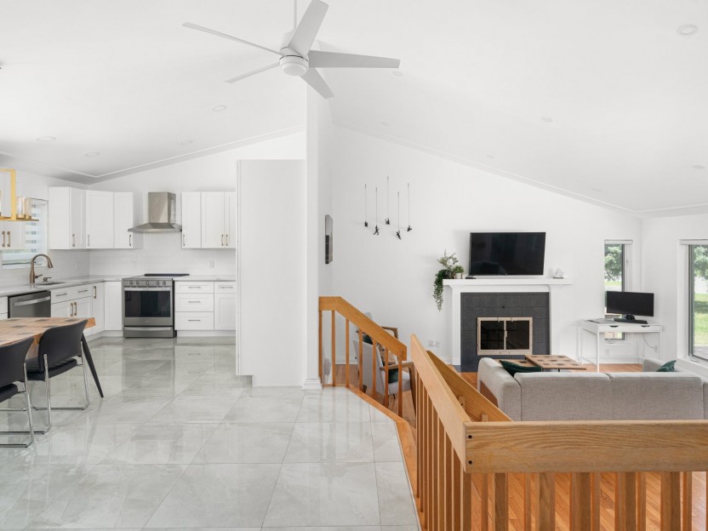
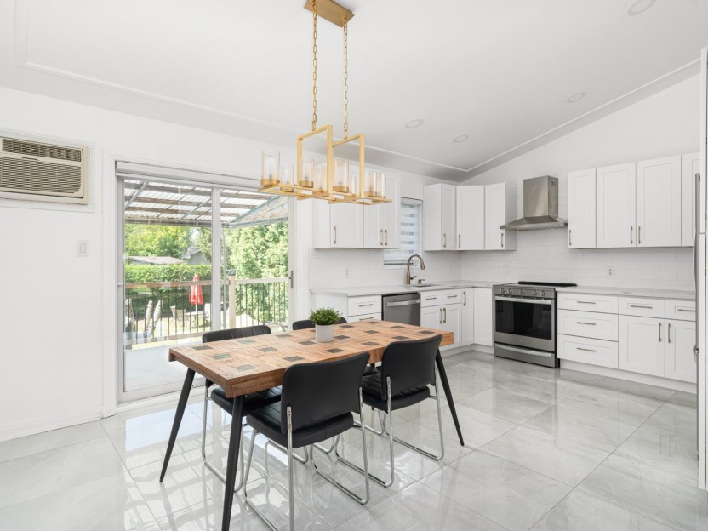
227 13e Avenue
Charmant bungalow indépendant situé au coeur de Saint-Zotique, à quelques minutes des écoles, des parcs et avec un accès facile à l'autorout...
-
Bedrooms
2 + 1
-
Bathrooms
1 + 1
-
price
$549,000
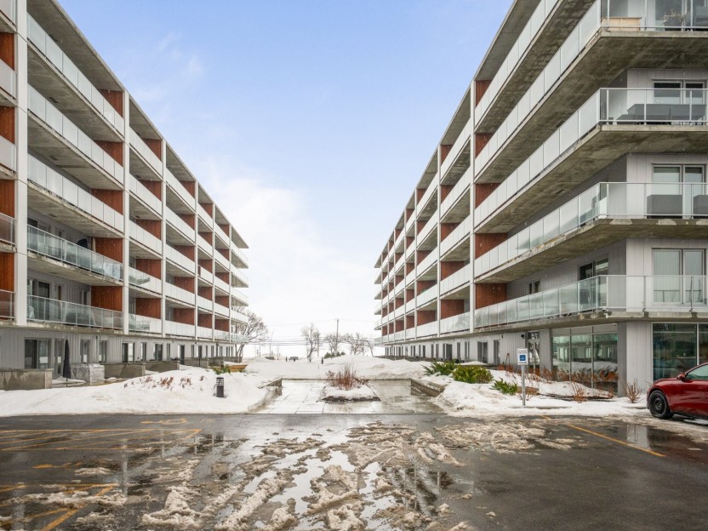
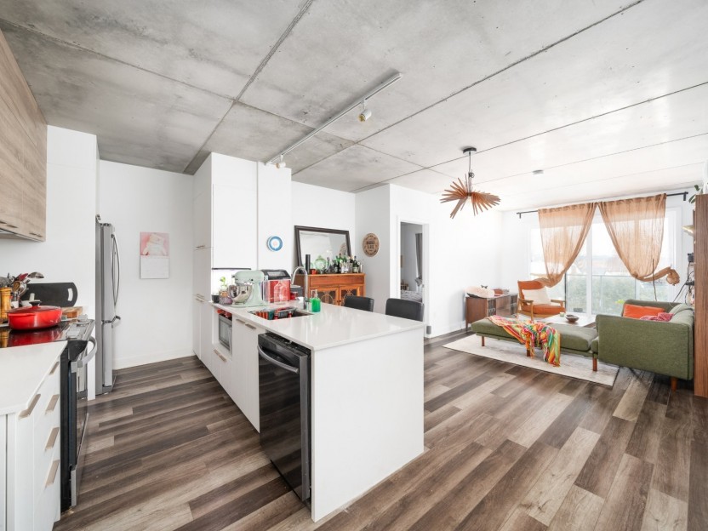
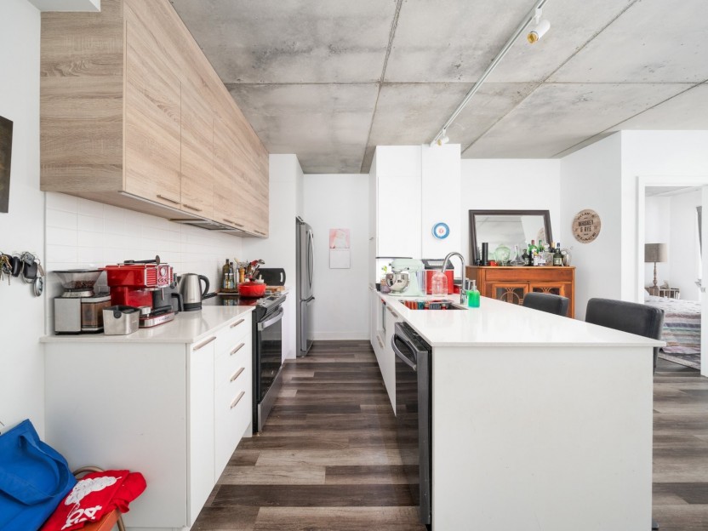
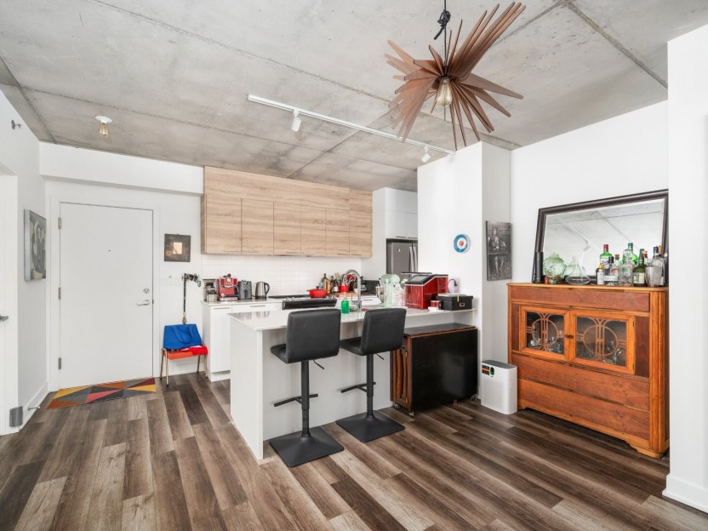
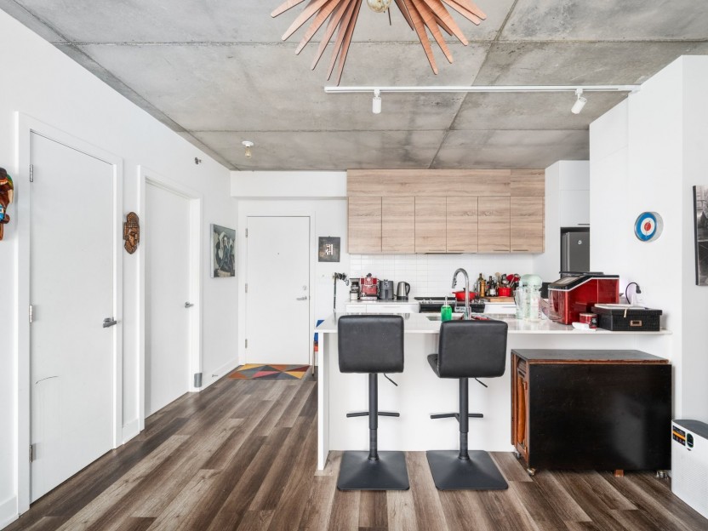
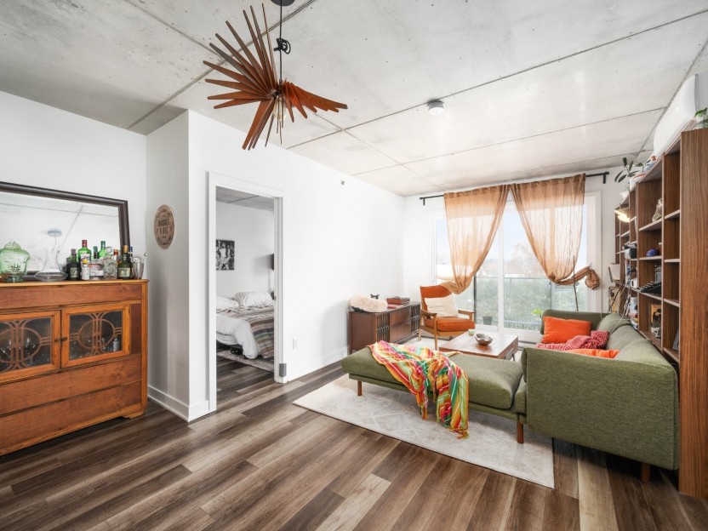
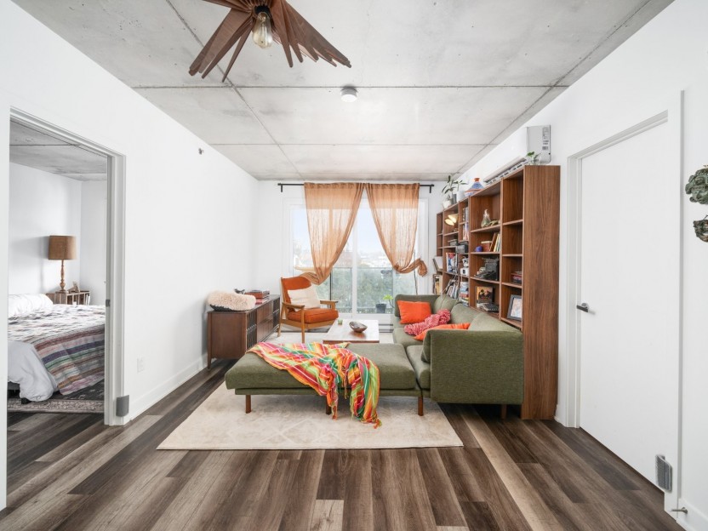
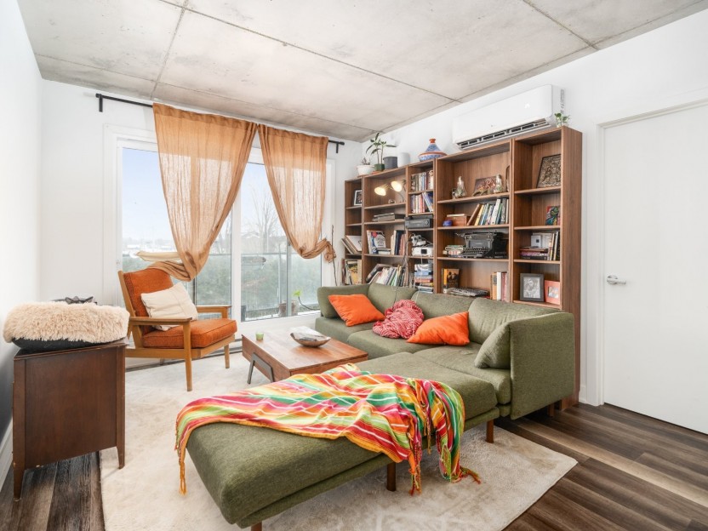
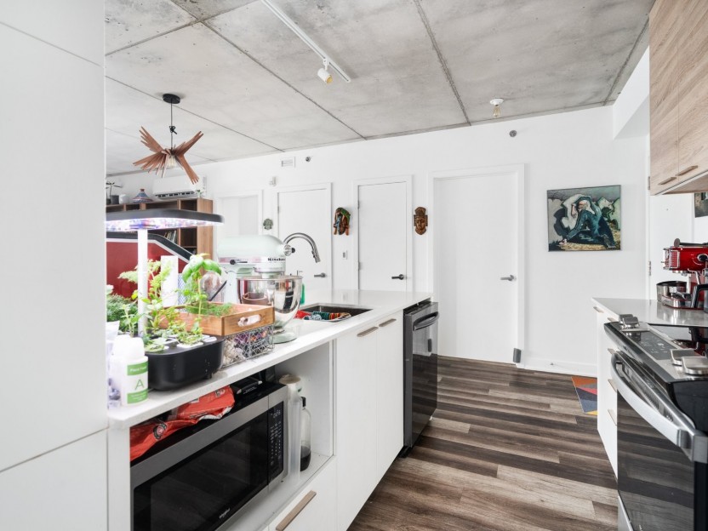
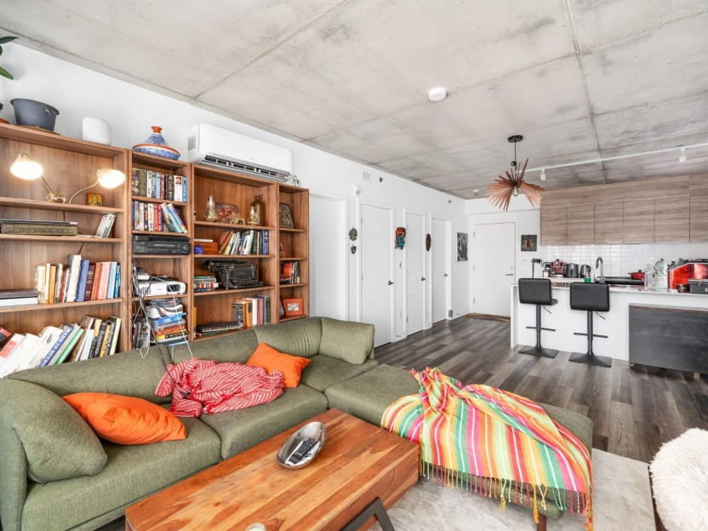
170 Rue Principale, #233
Vivez au bord de l'eau dans ce nouveau condo exclusif et unique au bord de l'eau, situé dans l'un des secteurs les plus dynamiques de la Mon...
-
Bedrooms
2
-
Bathrooms
2
-
sqft
891
-
price
$1,800 / M
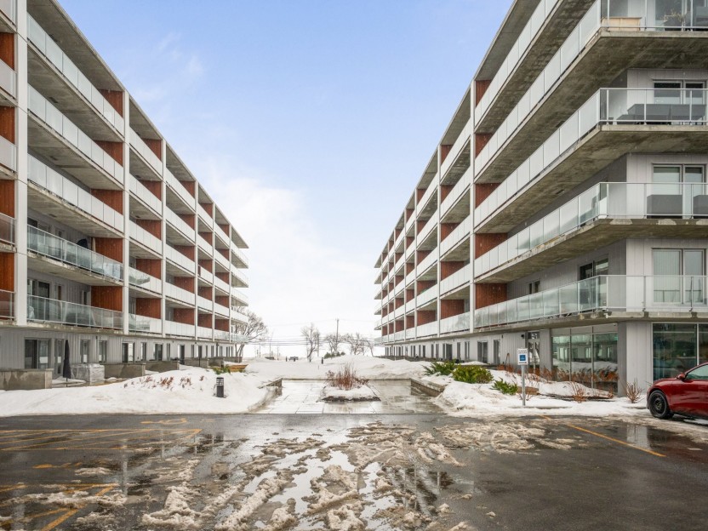
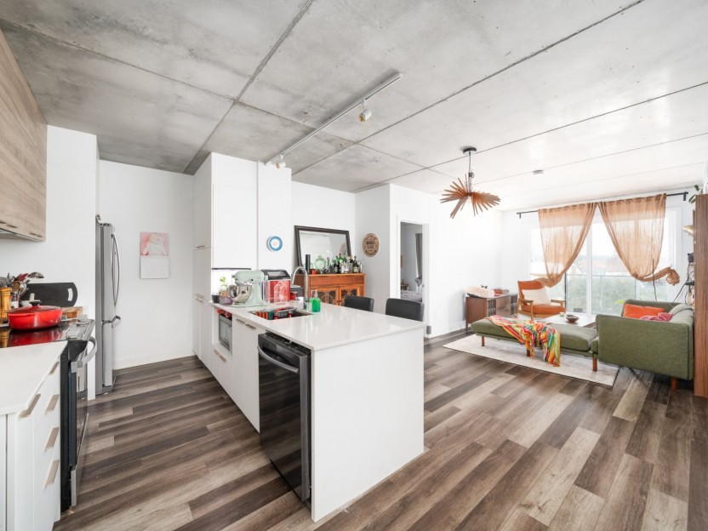
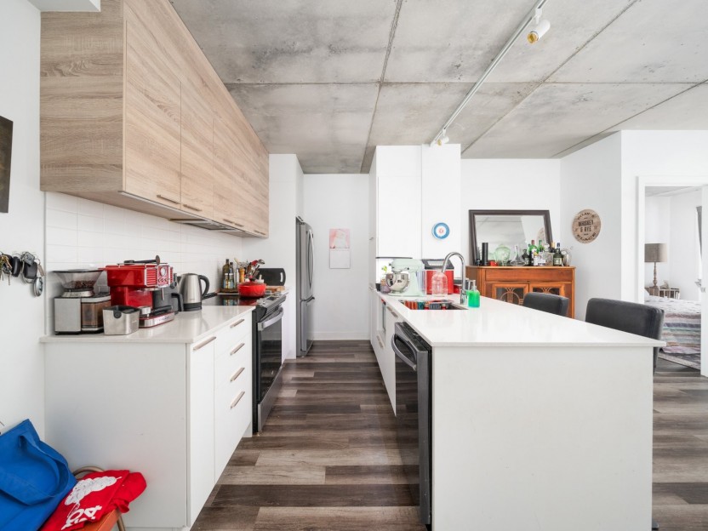
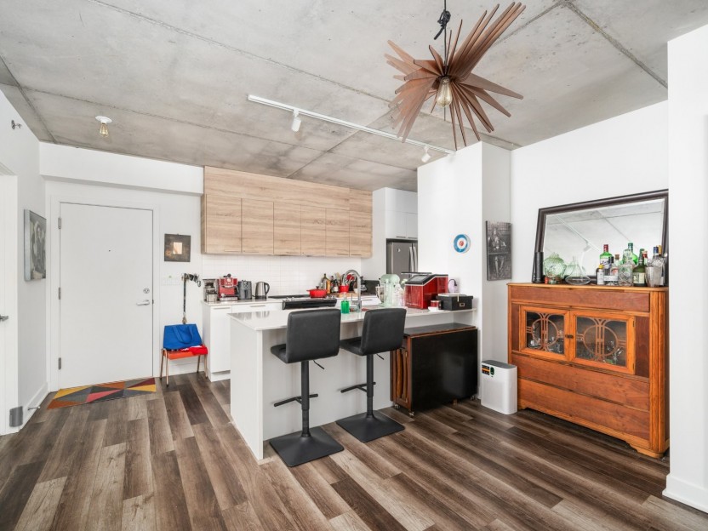
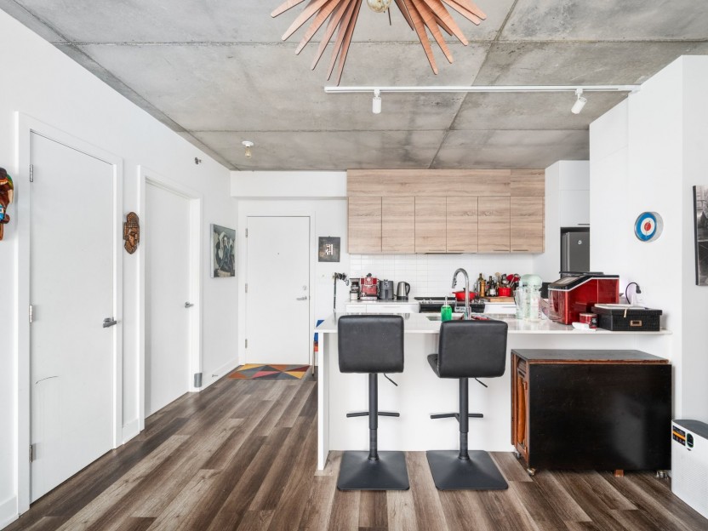
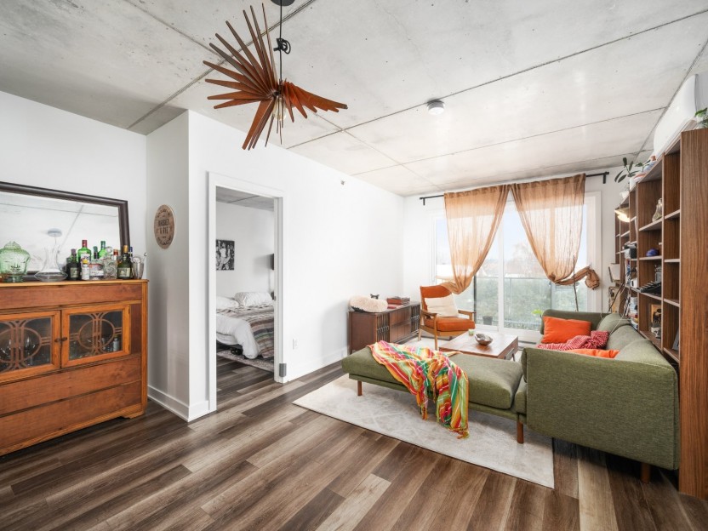
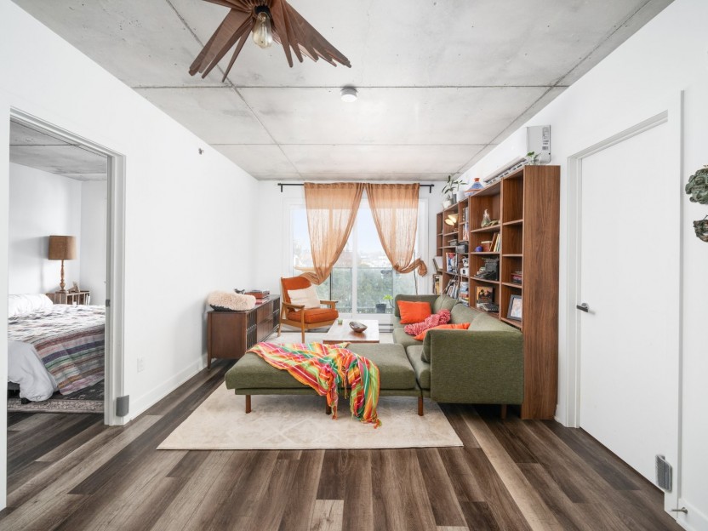
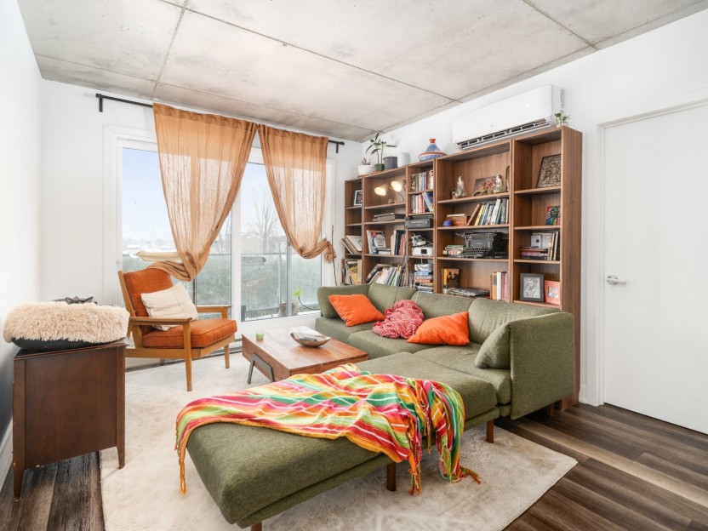
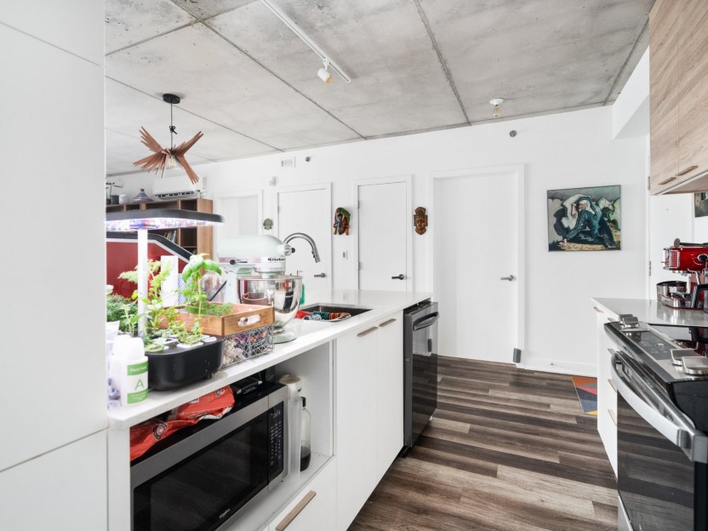
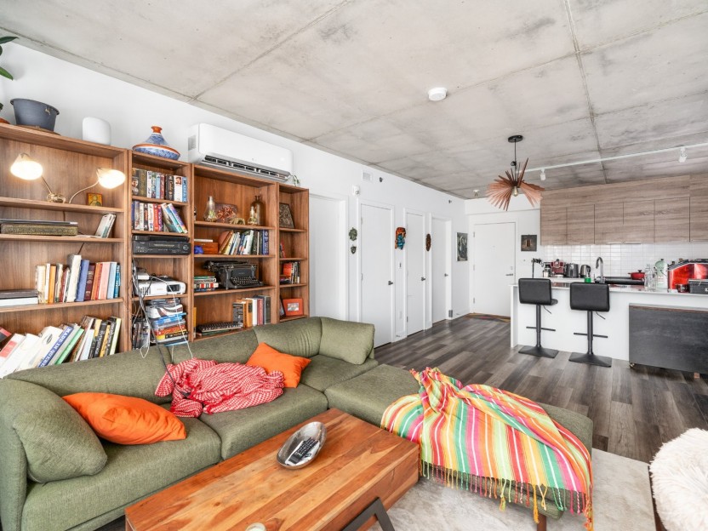
170 Rue Principale, #233
Vivez au bord de l'eau dans ce nouveau condo exclusif et unique au bord de l'eau, situé dans l'un des secteurs les plus dynamiques de la Mon...
-
Bedrooms
2
-
Bathrooms
2
-
sqft
891
-
price
$450,000


