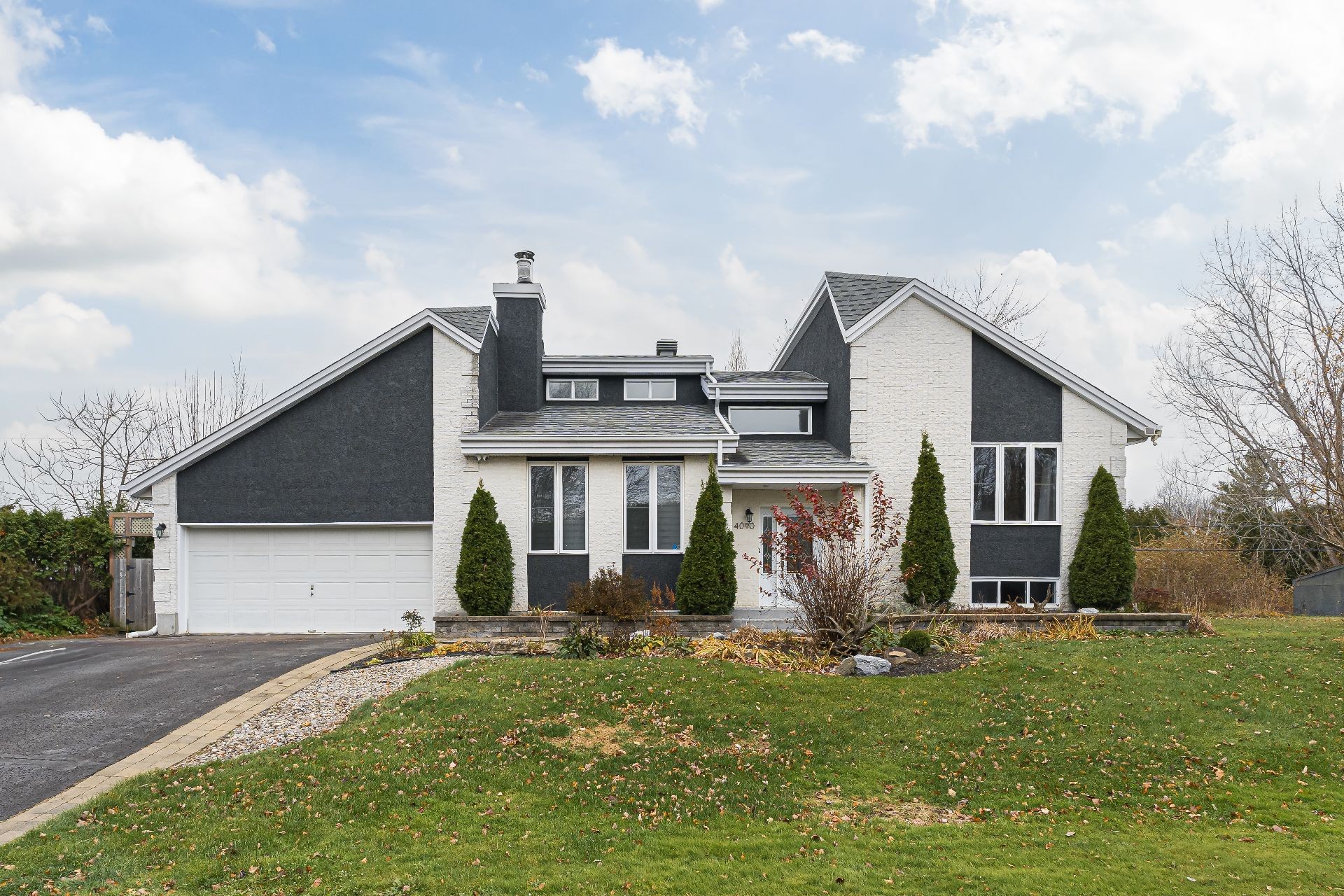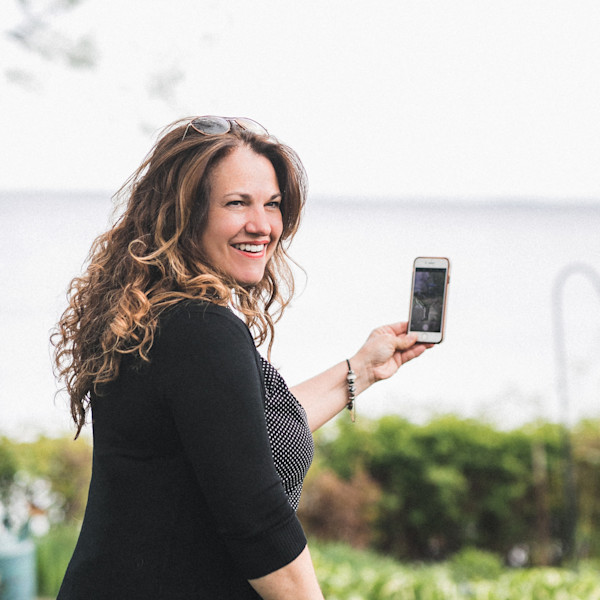
37 PHOTOS
Terrebonne (Terrebonne) - Centris® No. 24655861
4090 Rue Guy
-
3 + 1
Bedrooms -
2
Bathrooms -
sold
price
This contemporary 4 bedroom, 2 bathroom home combines modern style and spacious, open-concept living. The main floor features a bright living area with high ceilings, large windows, and smooth flow into a sleek kitchen and dining space. The master suite and three additional bedrooms provide flexibility for family or office use. A versatile family room offers comfort for gatherings, complete with an additional bedroom, full bathroom, ideal for guests or home office. Outside, a landscaped front yard, backyard patio, and above-ground pool create perfect entertaining spaces. This home blends comfort, style, and functionality in a prime location.
Included in the sale
blinds, fixtures, heated above ground pool & accessories (all sold as is)
Location
Room Details
| Room | Level | Dimensions | Flooring | Description |
|---|---|---|---|---|
| Living room | Ground floor | 14.6x11.0 P | Floating floor | |
| Dining room | Ground floor | 15.3x7.0 P | Ceramic tiles | wall fireplace |
| Kitchen | Ground floor | 15.3x8.6 P | Ceramic tiles | |
| Master bedroom | Ground floor | 13.11x11.0 P | Floating floor | |
| Bathroom | Ground floor | 12.11x7.5 P | Ceramic tiles | |
| Bedroom | Ground floor | 12.3x8.3 P | Floating floor | |
| Bedroom | Ground floor | 8.11x7.4 P | Floating floor | |
| Hallway | Ground floor | 5.8x4.10 P | Ceramic tiles | |
| Family room | Basement | 26.0x10.10 P | Floating floor | |
| Bedroom | Basement | 12.6x13.5 P | Floating floor | |
| Bathroom | Basement | 13.6x11.10 P | Ceramic tiles | Laundry area |
| Other | Basement | 14.2x10.8 P | Floating floor | access to storage area |
| Storage | Basement | 5.11x7.9 P | Concrete |
Assessment, taxes and other costs
- Municipal taxes $3,303
- School taxes $329
- Municipal Building Evaluation $268,000
- Municipal Land Evaluation $145,800
- Total Municipal Evaluation $413,800
- Evaluation Year 2024
Building details and property interior
- Water supply Municipality
- Foundation Poured concrete
- Garage Attached, Heated, Double width or more
- Pool Heated, Above-ground
- Basement 6 feet and over, Seperate entrance, Finished basement
- Parking Outdoor, Garage
- Sewage system Purification field, Septic tank
- Zoning Residential








































