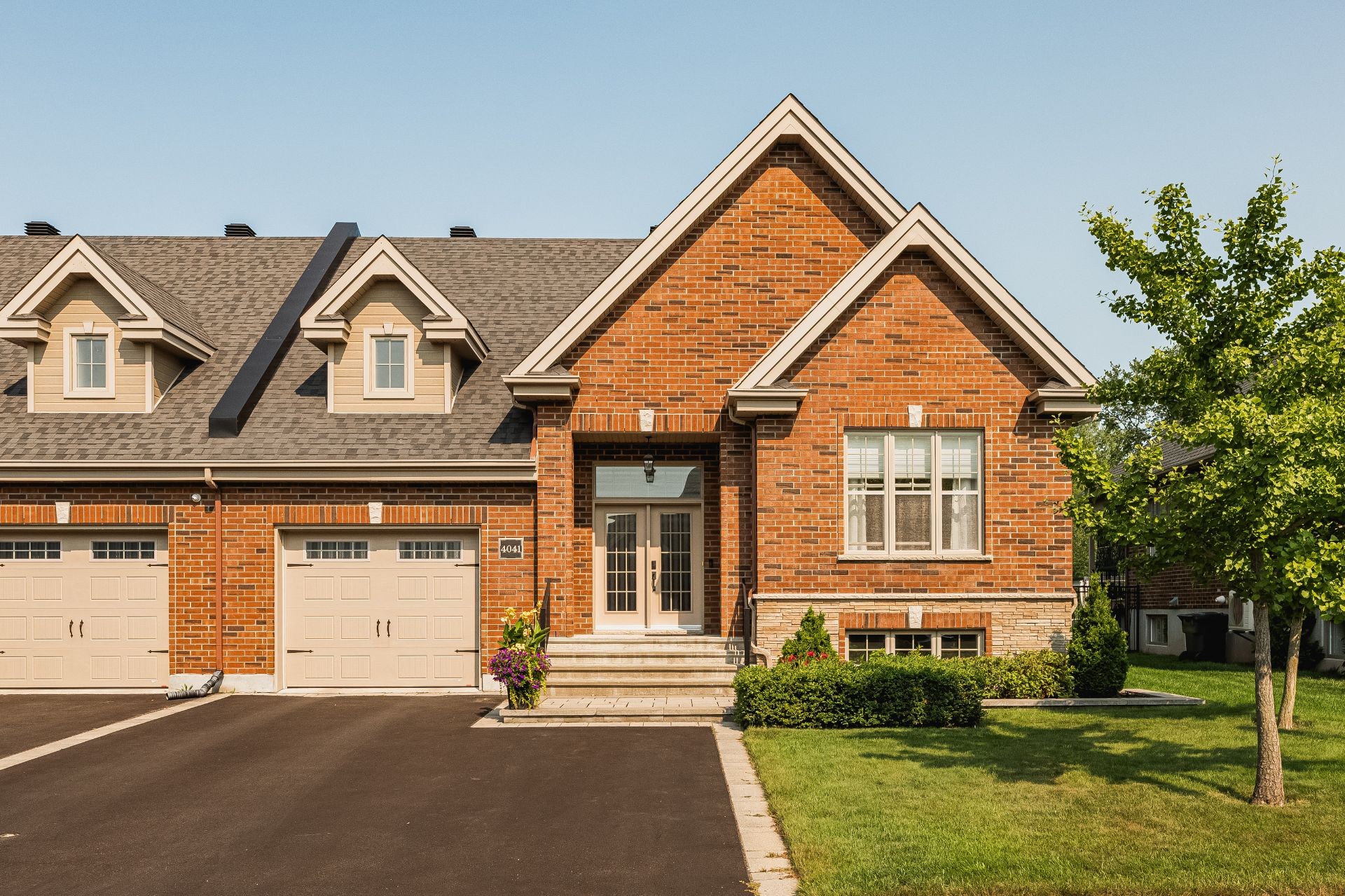
45 PHOTOS
Saint-Bruno-de-Montarville - Centris® No. 16798171
4041 Rue des Bolets
-
2 + 3
Bedrooms -
2
Bathrooms -
$1,090,000
price
Discover this superb 5-bedroom bungalow, including a bathroom equipped with one of two available underfloor heating systems, offering Enjoy tranquility and privacy in the paver patio area with gazebo, surrounded by greenery and no rear neighbours. Built in 2012, this home offers a cozy natural gas fireplace and a sleek modern kitchen featuring a central island and breakfast bar. The finished basement provides flexible additional space for any purpose. Nestled in a peaceful locale with convenient highway access and essential amenities nearby, this property harmonizes comfort with practicality. A unique opportunity for a serene life!
Additional Details
Attention nature enthusiasts! This property is a dream come true, offering effortless access to Saint-Bruno's expansive green spaces, premier golf courses, and exciting ski resort. Enjoy unbeatable convenience with the nearby commuter train whisking you straight to downtown Montreal. Plus, you'll be perfectly positioned near major highways, including autoroutes 30 and 116, making this location truly unbeatable. Contact us for a visit and see for yourself what this home has to offer:
- Kitchen with granite countertop and ceramic backsplash
- Natural gas outlet for BBQ and stove
- Forced-air heating
- Natural gas hot water tank replaced in 2023
- Basement bathroom with heated floor
- Entrance hall with large closet and door to garage
- Dining room opening onto solarium and patio door
- Open-plan living/dining room and kitchen
- Kitchen with ceiling-high cabinetry, ceramic backsplash and lunch counter
- Fully insulated 4-season solarium with ceramic floor and large windows
- Laundry room with tub and storage
- Master bedroom with large walk-in closet
- Other good-sized bedroom
- Full bathroom with double sink, podium bath, ceramic shower & glass door
- Fully equipped family room
- Full bathroom with ceramic shower and heated floor
- Storage space
- No rear neighbours
- Quality finishings
- Fenced and landscaped yard
Included in the sale
Central vacuum and accessories, alarm system, electric garage door opener, blinds, 12' x 16' gazebo, dishwasher, washer and dryer.
Excluded in the sale
The jacuzzi
Location
Room Details
| Room | Level | Dimensions | Flooring | Description |
|---|---|---|---|---|
| Family room | Basement | 26x12.8 P | Other | |
| Bathroom | Basement | 12x5.8 P | Ceramic tiles | |
| Other | Basement | 15x9.5 P | Other | |
| Other | Basement | 12.10x12 P | Other | |
| Other | Basement | 13.4x11.8 P | Other | |
| Solarium | Ground floor | 16.8x12 P | Ceramic tiles | |
| Living room | Ground floor | 13x14 P | Wood | |
| Dining room | Ground floor | 13x14 P | Wood | |
| Laundry room | Ground floor | 7.4x5.6 P | Ceramic tiles | |
| Bathroom | Ground floor | 9.4x9.3 P | Ceramic tiles | |
| Hallway | Ground floor | 9x11 P | Ceramic tiles | |
| Kitchen | Ground floor | 12.9x10 P | Wood | |
| Bedroom | Ground floor | 12.9x9.9 P | Wood | |
| Master bedroom | Ground floor | 14x12.9 P | Wood |
Assessment, taxes and other costs
- Municipal taxes $4,996
- School taxes $600
- Municipal Building Evaluation $426,100
- Municipal Land Evaluation $210,300
- Total Municipal Evaluation $636,400
- Evaluation Year 2020
Building details and property interior
- Driveway Double width or more
- Heating system Air circulation
- Water supply Municipality
- Equipment available Central vacuum cleaner system installation, Central air conditioning, Ventilation system, Electric garage door, Sauna, Alarm system
- Available services Fire detector
- Windows PVC
- Foundation Poured concrete
- Garage Fitted
- Proximity Highway, Golf, Park - green area, Bicycle path, Elementary school, Alpine skiing, High school, Cross-country skiing, Public transport
- Siding Brick
- Parking Outdoor, Garage
- Sewage system Municipal sewer
- Landscaping Landscape
- Roofing Asphalt shingles
- Zoning Residential
















































