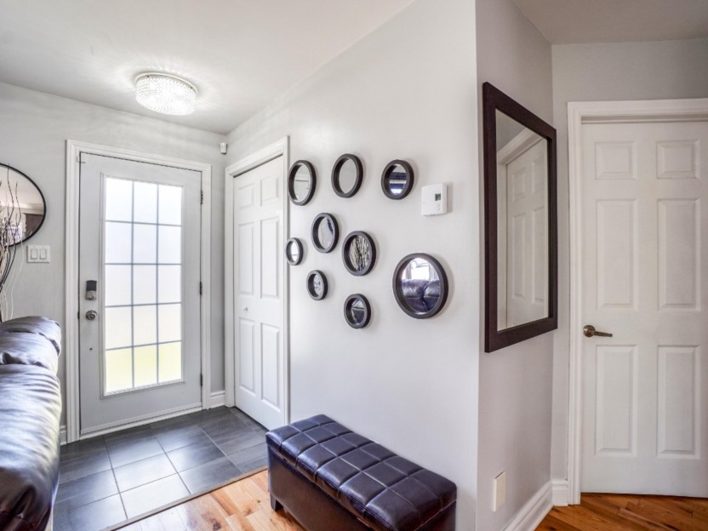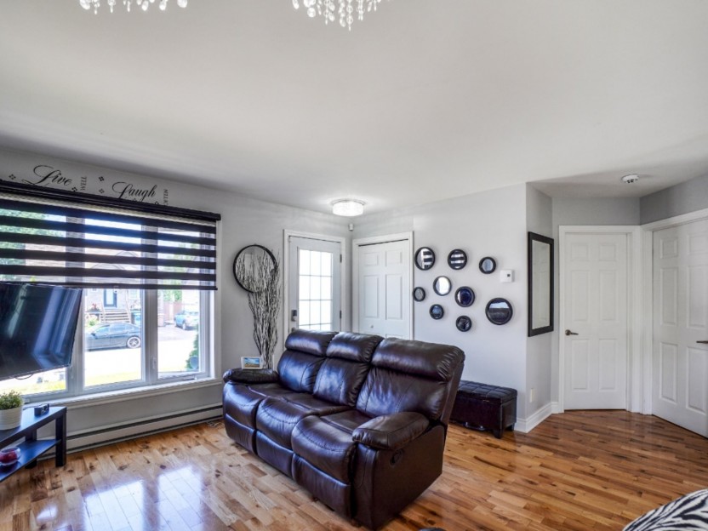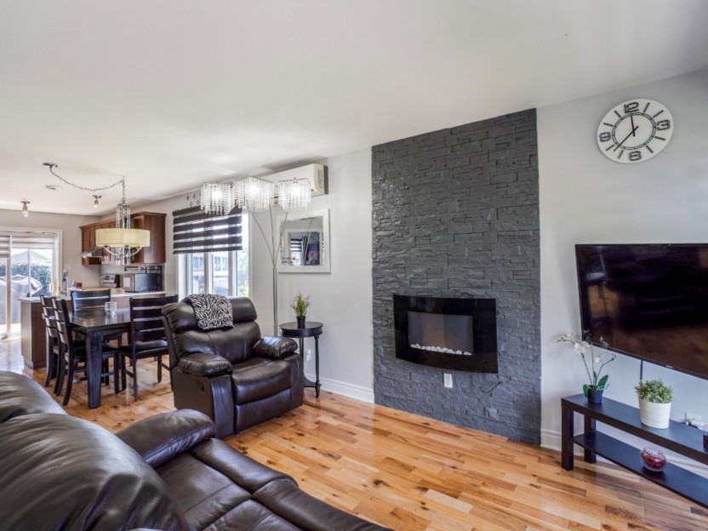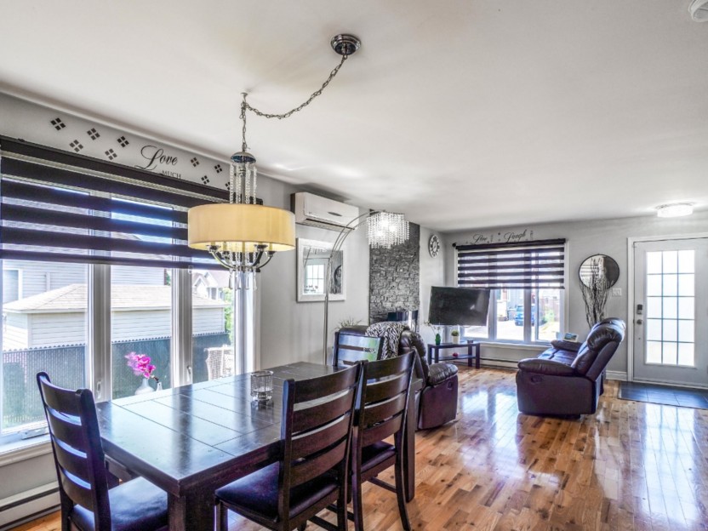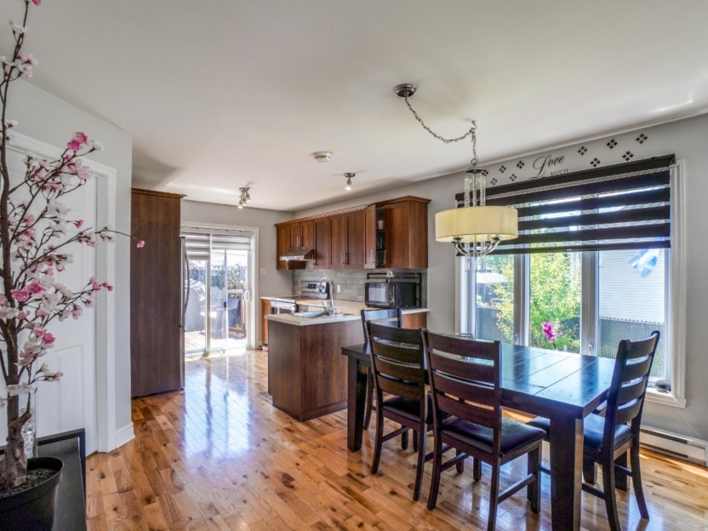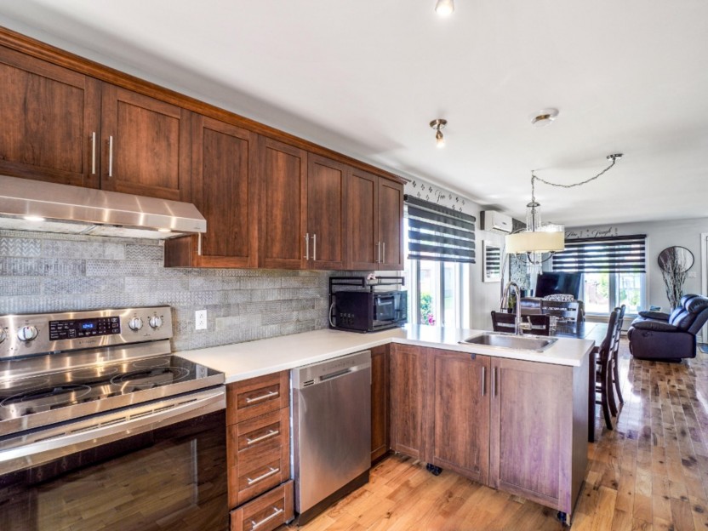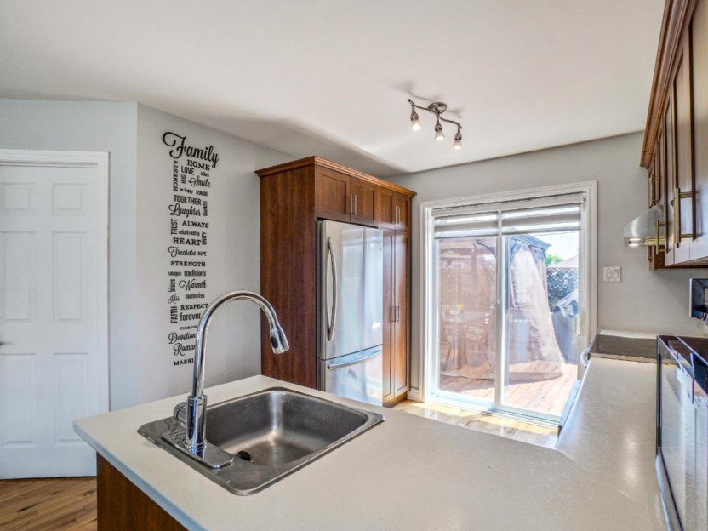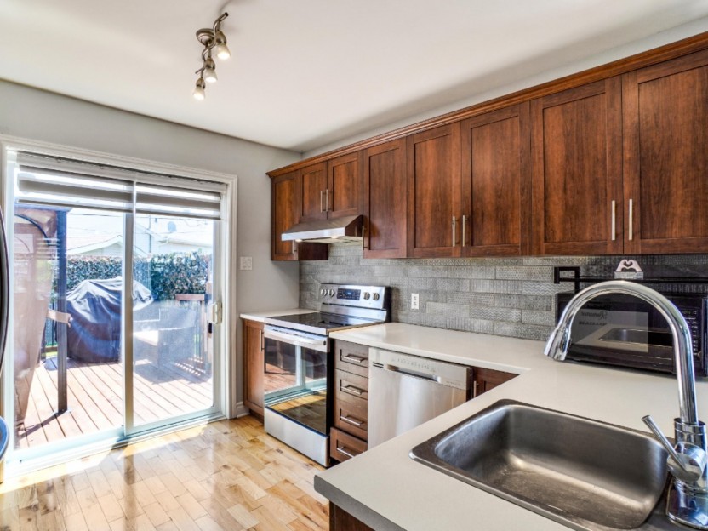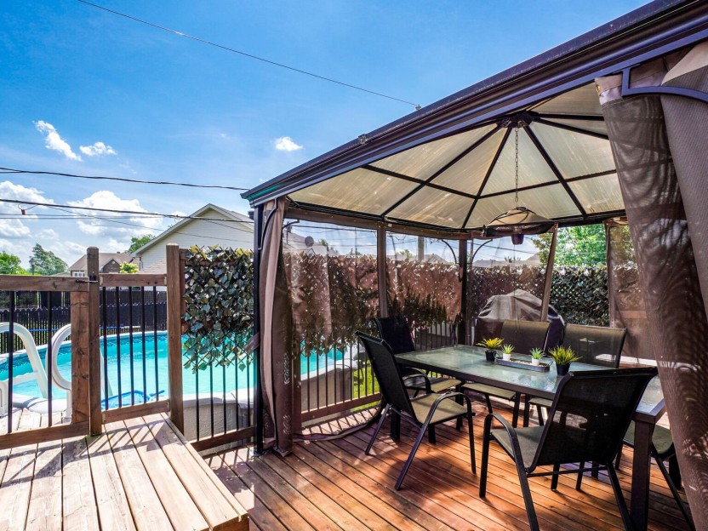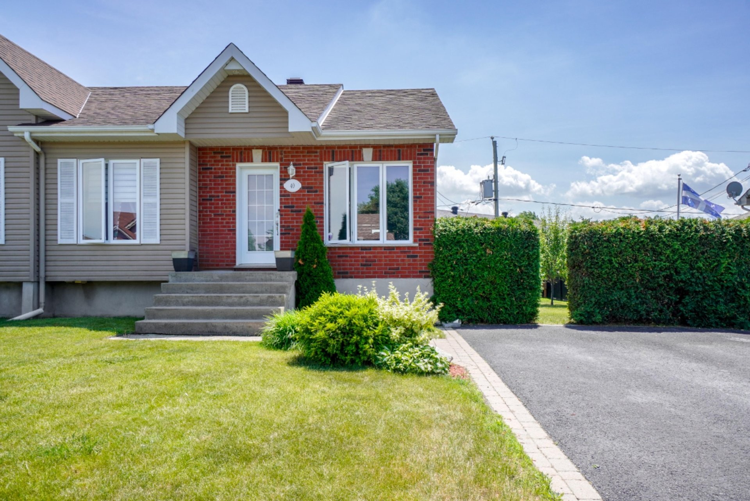
25 PHOTOS
Mercier - Centris® No. 23288367
40 Rue des Lilas
-
2 + 2
Bedrooms -
2
Bathrooms -
900
sqft -
sold
price
Located in a sought-after Mercier neighborhood on Montreal's South Shore, this bright, well-maintained semi-detached bungalow features hardwood floors on the main level and an open-concept kitchen, dining, and living area with patio doors to a large wood deck and heated above-ground pool. Offering 4 bedrooms and 2 full bathrooms, including a finished basement with a family room and laundry, the home sits on a fenced 4,300+ sq. ft. lot partially bordered by mature hedges for privacy.
Additional Details
Turnkey Semi-Detached Bungalow in Prime Mercier Location -- 4 Beds, 2 Baths, A/C, heated Pool & Parking for 4!
Located in a highly sought-after neighborhood in Mercier (South Shore of Montreal), this bright and impeccably maintained semi-detached bungalow offers comfort, space, and style. Featuring 4 bedrooms and 2 full bathrooms--including a fully finished basement with a spacious family room and convenient laundry--this home is perfect for families, professionals, or anyone seeking versatile living space.
The main level boasts gleaming hardwood floors and a sunlit open-concept kitchen, dining, and living area. Step through the patio door onto a large wood deck, ideal for entertaining, with direct access to a refreshing above-ground pool.
Enjoy year-round comfort with a wall-mounted air conditioner, and take advantage of the generous 4,300+ sq. ft. fenced lot, partially surrounded by mature hedges for added privacy. The property also includes a large driveway that easily accommodates up to 4 vehicles--a rare and valuable feature.
Move-in ready and ideally located near parks, schools, and essential services, this home is a must-see!
Included in the sale
Dishwasher, light fixtures, curtain rods and curtains, central vacuum and accessories, 15' above-ground pool, shed.
Excluded in the sale
Mirrors and artwork/decorations hung on the walls, TV and wall mount.
Location
Payment Calculator
Room Details
| Room | Level | Dimensions | Flooring | Description |
|---|---|---|---|---|
| Living room | Ground floor | 13.2x13.4 P | Wood | open concept |
| Dining room | Ground floor | 12.0x10.0 P | Wood | open concept |
| Kitchen | Ground floor | 10.0x9.8 P | Wood | |
| Primary bedroom | Ground floor | 12.3x10.8 P | Wood | |
| Bedroom | Ground floor | 11.6x8.9 P | Wood | |
| Bathroom | Ground floor | 11.3x9.0 P | Ceramic tiles | Shower stall and bathtub |
| Family room | Basement | 19.0x11.5 P | Floating floor | |
| Bedroom | Basement | 11.4x9.3 P | Floating floor | |
| Bedroom | Basement | 12.2x10.2 P | Floating floor | |
| Bathroom | Basement | 13.5x5.11 P | Ceramic tiles |
Assessment, taxes and other costs
- Municipal taxes $2,882
- School taxes $215
- Municipal Building Evaluation $298,000
- Municipal Land Evaluation $158,600
- Total Municipal Evaluation $456,600
- Evaluation Year 2025
Building details and property interior
- Heating system Electric baseboard units
- Water supply Municipality
- Heating energy Electricity
- Equipment available Wall-mounted air conditioning
- Foundation Poured concrete
- Pool Above-ground
- Proximity Highway, Golf, Park - green area, Bicycle path, Elementary school, Alpine skiing
- Siding Brick, Vinyl
- Bathroom / Washroom Seperate shower
- Basement 6 feet and over, Finished basement
- Parking Outdoor
- Sewage system Municipal sewer
- Landscaping Land / Yard lined with hedges
- Roofing Asphalt shingles
- Topography Flat
- Zoning Residential
Properties in the Region
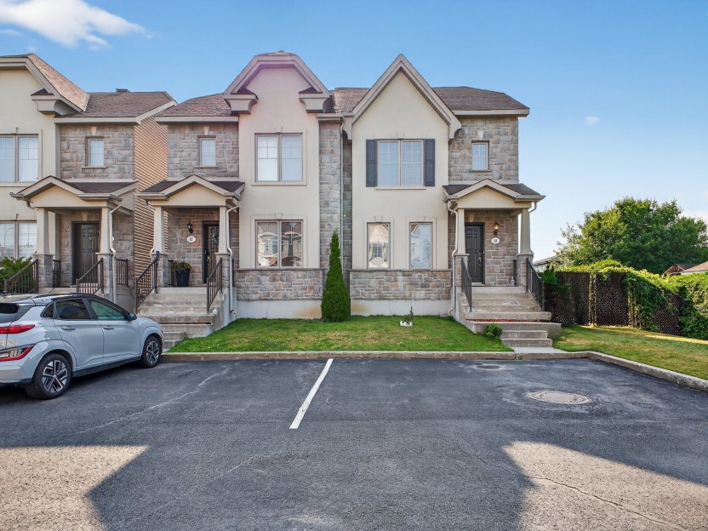
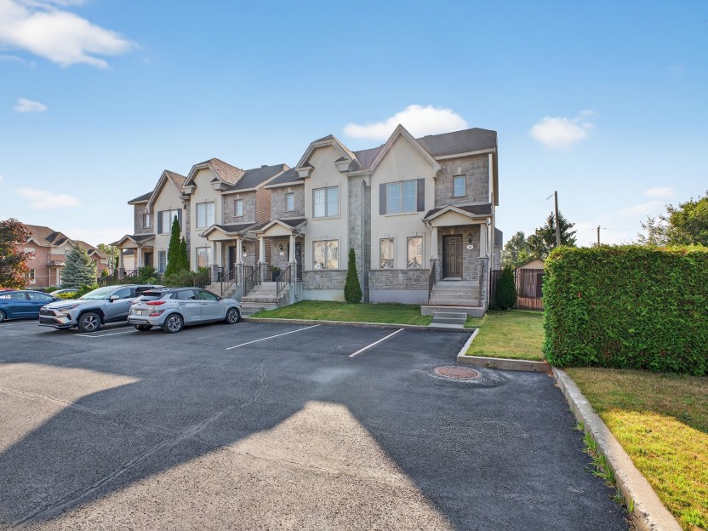
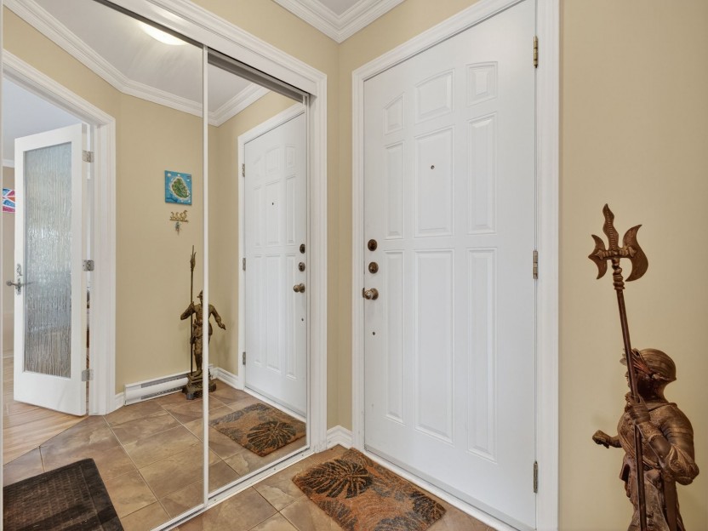
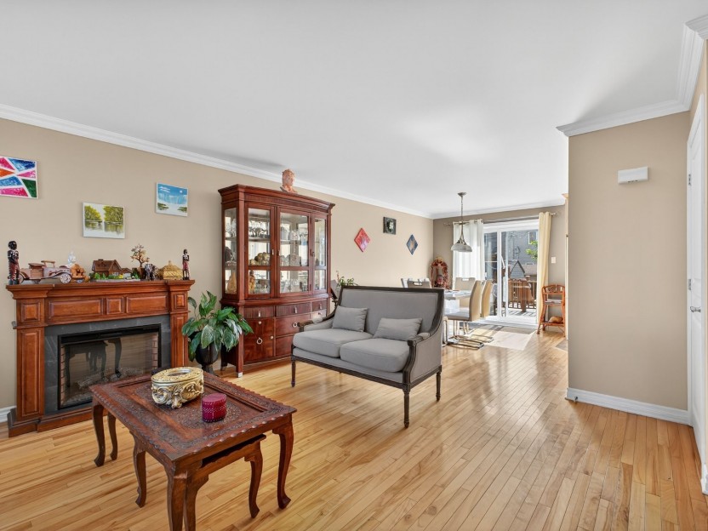
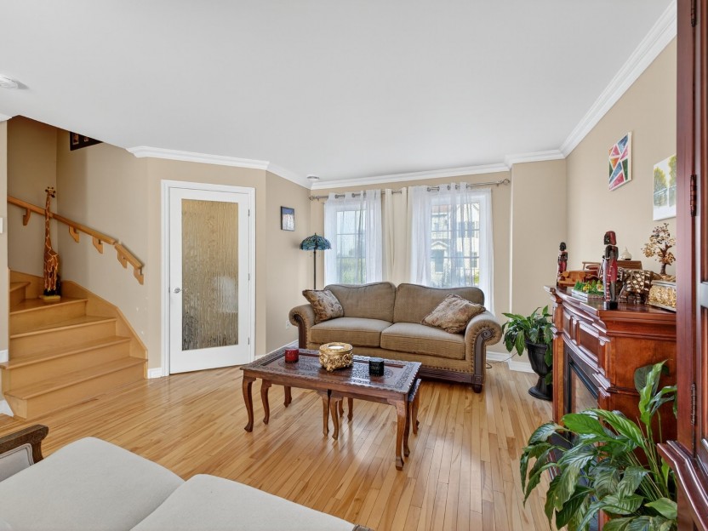
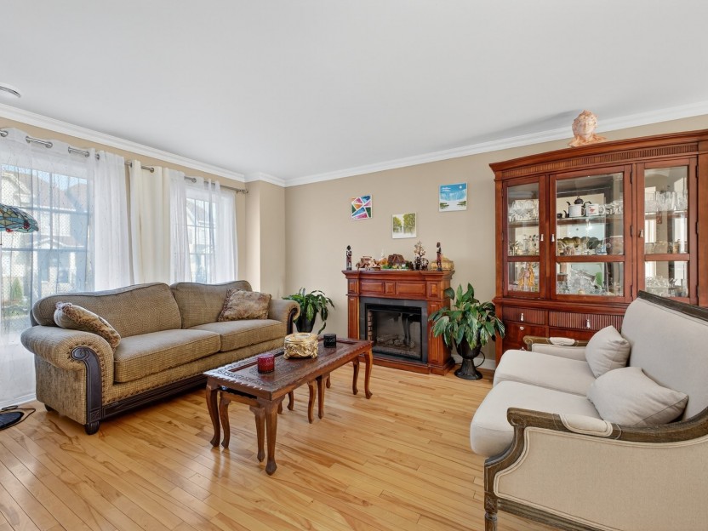
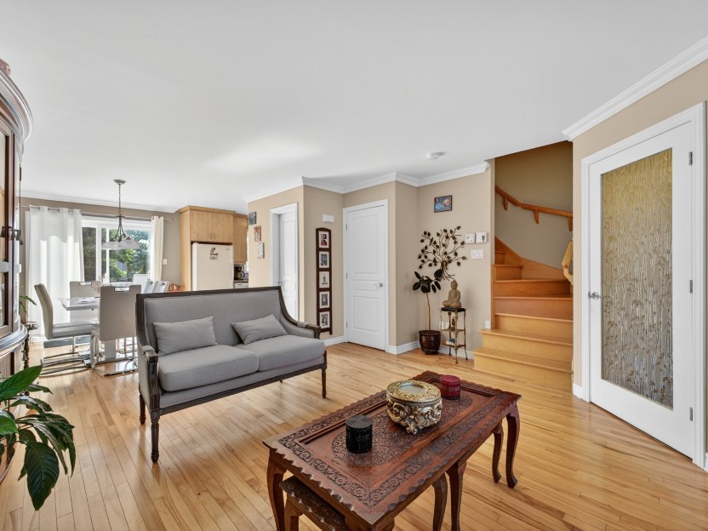
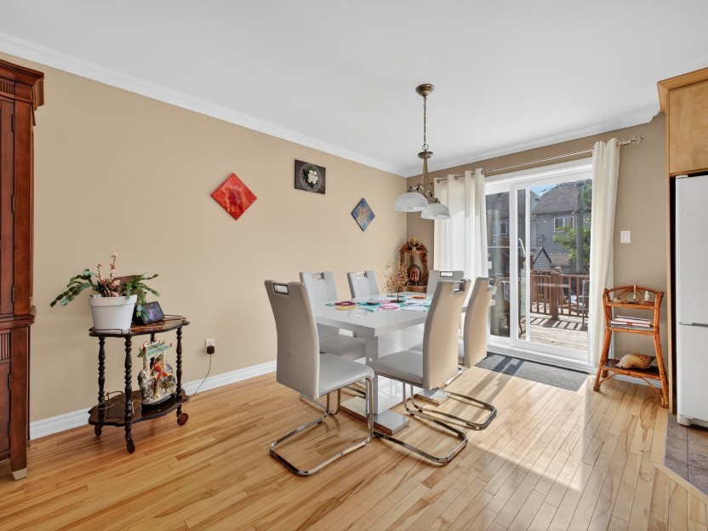
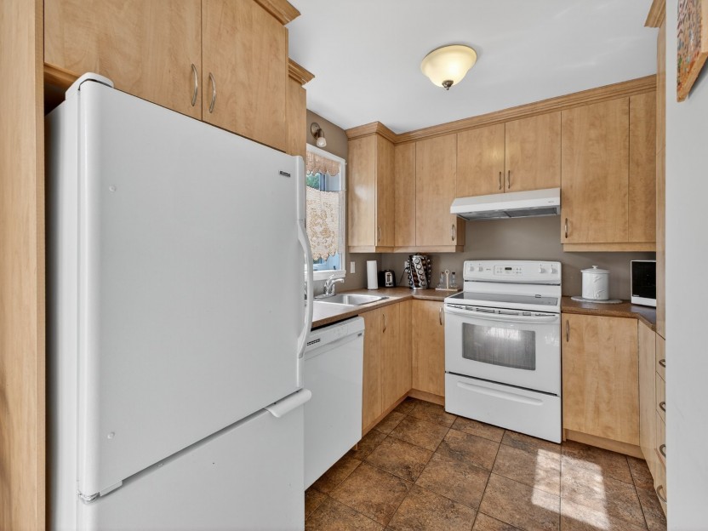
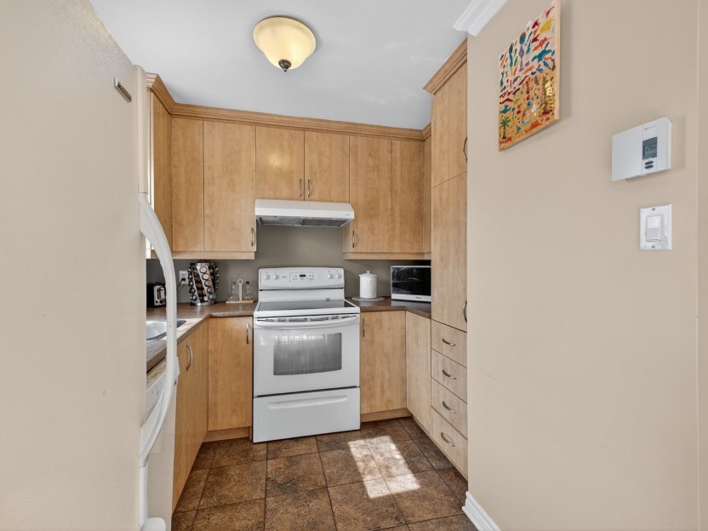
19Z Rue Desparois
Bienvenue au 19, rue Desparois à Mercier! Ce lumineux condo semi-détaché de 2 chambres (poss. d'une 3e au sous-sol) est situé dans un secteu...
-
Bedrooms
2
-
Bathrooms
1 + 1
-
price
$479,000
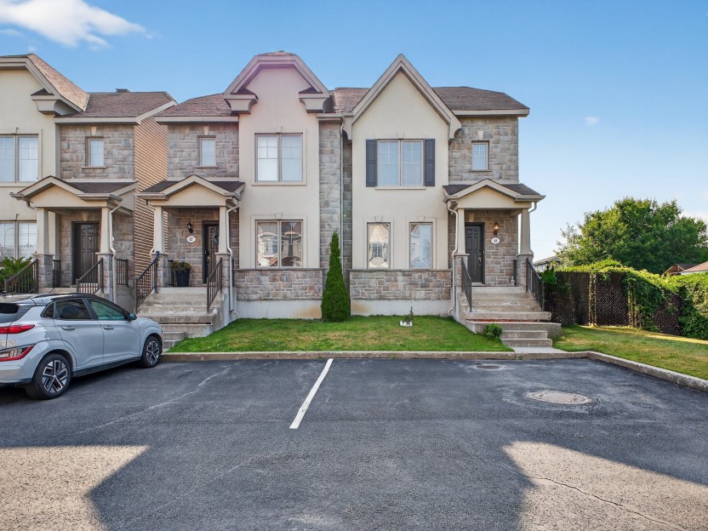
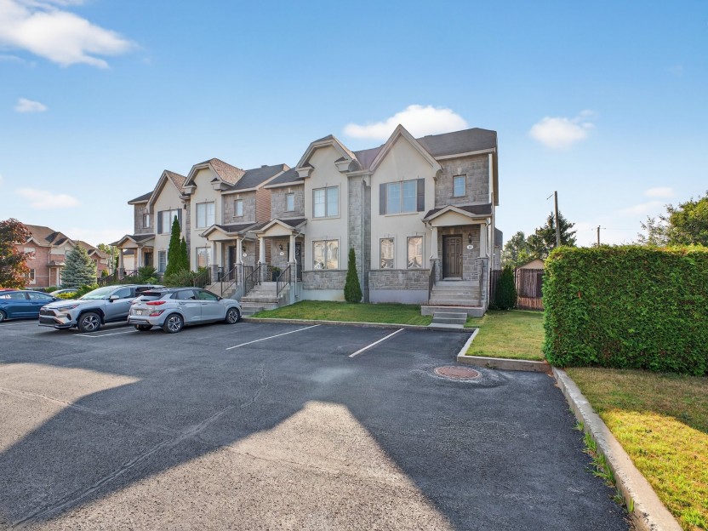
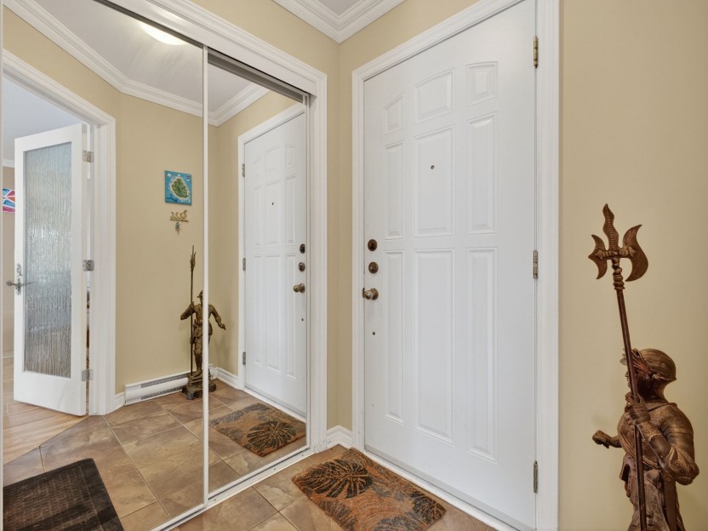
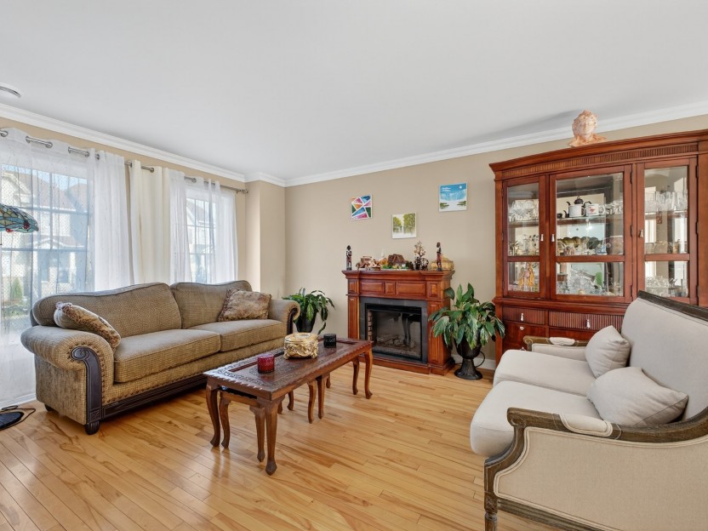
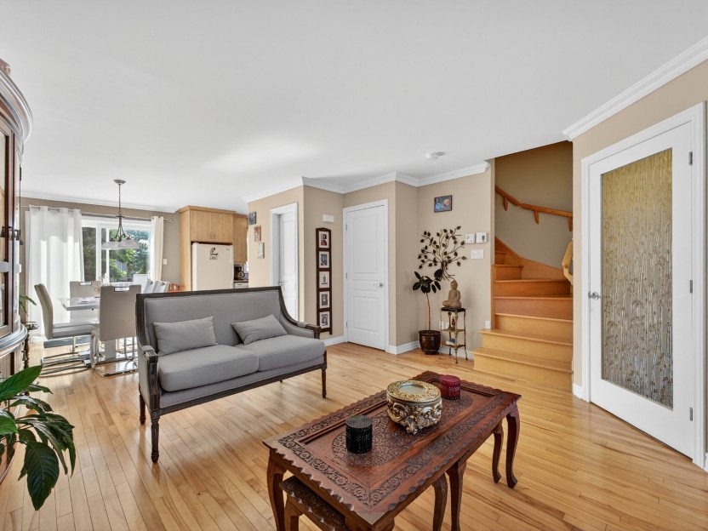
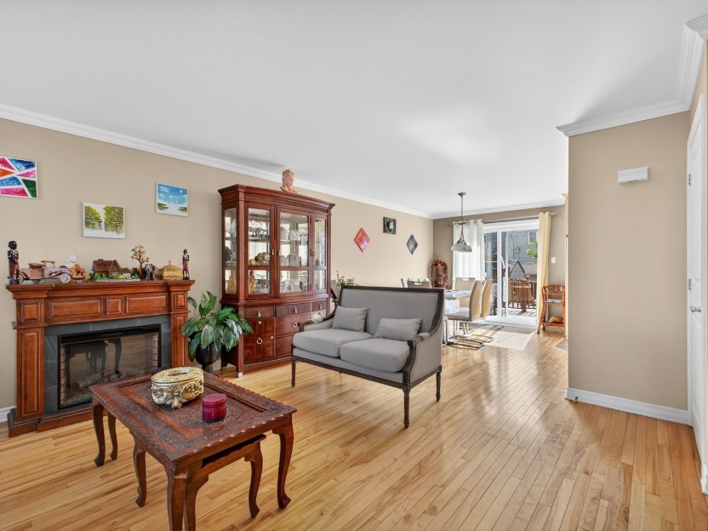
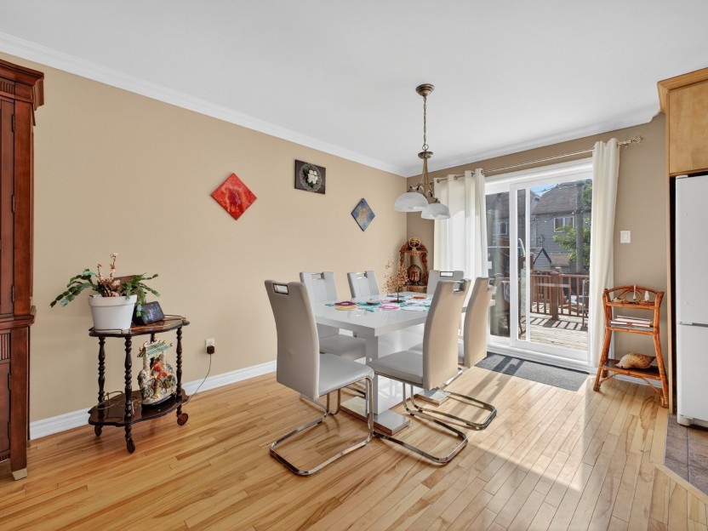
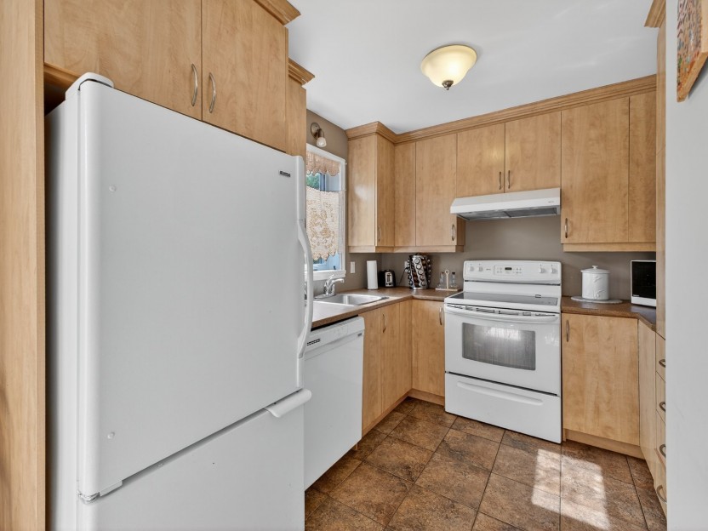
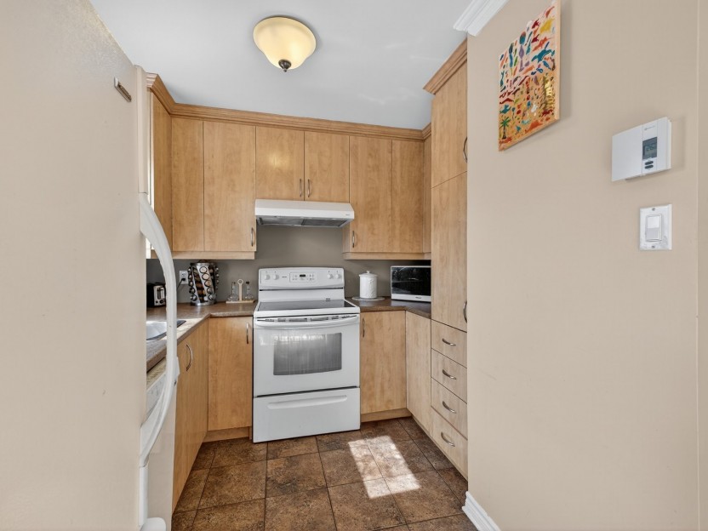
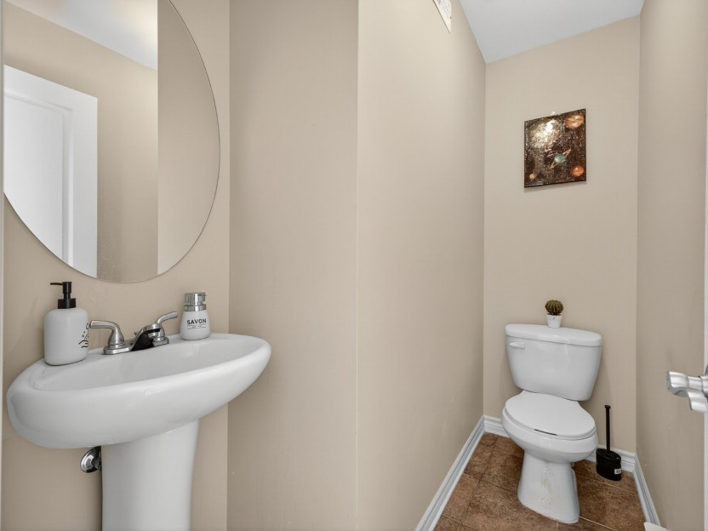
19 Rue Desparois
Bienvenue au 19, rue Desparois à Mercier! Ce lumineux condo semi-détaché de 2 chambres (poss. d'une 3e au sous-sol) est situé dans un secteu...
-
Bedrooms
2
-
Bathrooms
1 + 1
-
sqft
1156
-
price
$479,000


