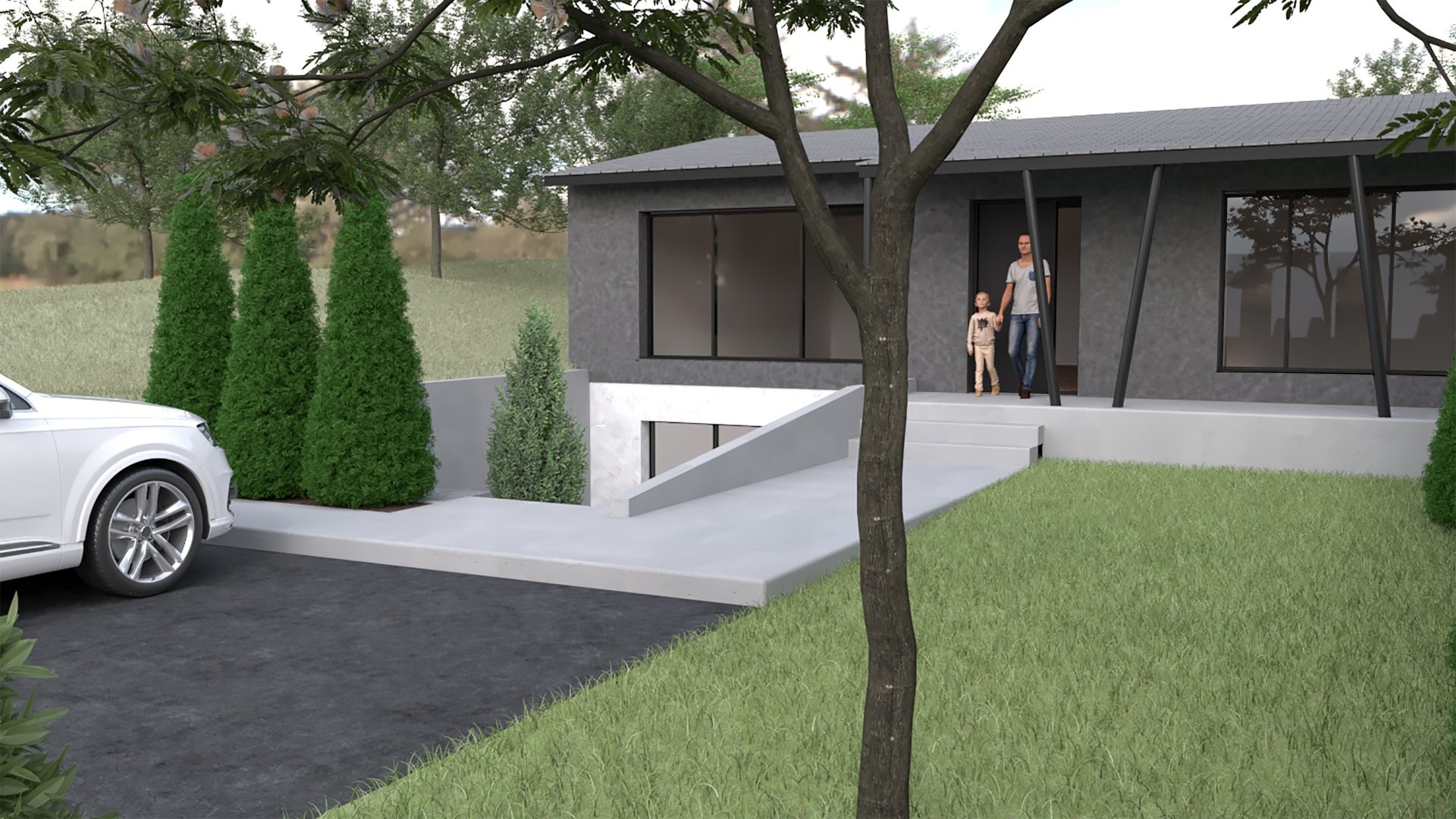
9 PHOTOS
Laval (Pont-Viau) - Centris® No. 25583176
362 Rue St-Hubert
-
2
Bedrooms -
2
Bathrooms -
1725
sqft -
$215,000
price
Renovation project located in a rapidly growing neighborhood, just 1km away from The Cartier Metro Station. Ideal for an entrepreneur, investor, or owner-occupant. The property has been completely stripped and is ready for renovations. Preliminary architectural design plans by the firm 'Atelier MAA Architecture et design' are available upon request.
Additional Details
Renovation project located in a rapidly growing neighborhood, just 1km away from The Cartier Metro Station. Ideal for an entrepreneur, investor, or owner-occupant. The property has been completely stripped and is ready for renovations. Preliminary architectural design plans by the firm 'Atelier MAA Architecture et design' are available upon request.
The indicated living area of 160.23 m² (approximately 1,725 SF ft) represents the approximate living space on the ground floor and the basement.
Location
Room Details
| Room | Level | Dimensions | Flooring | Description |
|---|---|---|---|---|
| Kitchen | Ground floor | 12.2x10.0 P | Ceramic tiles | Based on Plan A |
| Dining room | Ground floor | 9.6x11.3 P | Wood | Based on Plan A |
| Living room | Ground floor | 12.0x9.0 P | Ceramic tiles | Based on Plan A |
| Bedroom | Ground floor | 9.4x11.8 P | Wood | Based on Plan A |
| Master bedroom | Ground floor | 12.8x11.3 P | Wood | Based on Plan A |
| Hallway | Ground floor | 5.2x7.0 P | Wood | Based on Plan A |
| Bathroom | Basement | 12.0x10.0 P | Ceramic tiles | Based on Plan A |
| Laundry room | Basement | 10.0x10.0 P | Ceramic tiles | Based on Plan A |
| Living room | Basement | 12.0x10.0 P | Floating floor | Based on Plan A |
| Storage | Basement | 12.0x10.0 P | Floating floor | Based on Plan A |
| Storage | Basement | 15.0x20.0 P | Floating floor | Based on Plan A |
Assessment, taxes and other costs
- Municipal taxes $2,205
- School taxes $192
- Municipal Building Evaluation $123,300
- Municipal Land Evaluation $133,600
- Total Municipal Evaluation $256,900
- Evaluation Year 2024
Building details and property interior
- Water supply Municipality
- Heating energy Electricity
- Foundation Concrete block
- Proximity Highway, Cegep, Park - green area, Bicycle path, Elementary school, Public transport, University
- Siding Brick
- Basement 6 feet and over, Unfinished
- Parking Outdoor
- Sewage system Municipal sewer
- Roofing Asphalt shingles
- Zoning Residential
Contact the listing broker(s)
Residential & Commercial Real Estate Broker, Team Leader

caoude@charlyco.com

514.515.2225









