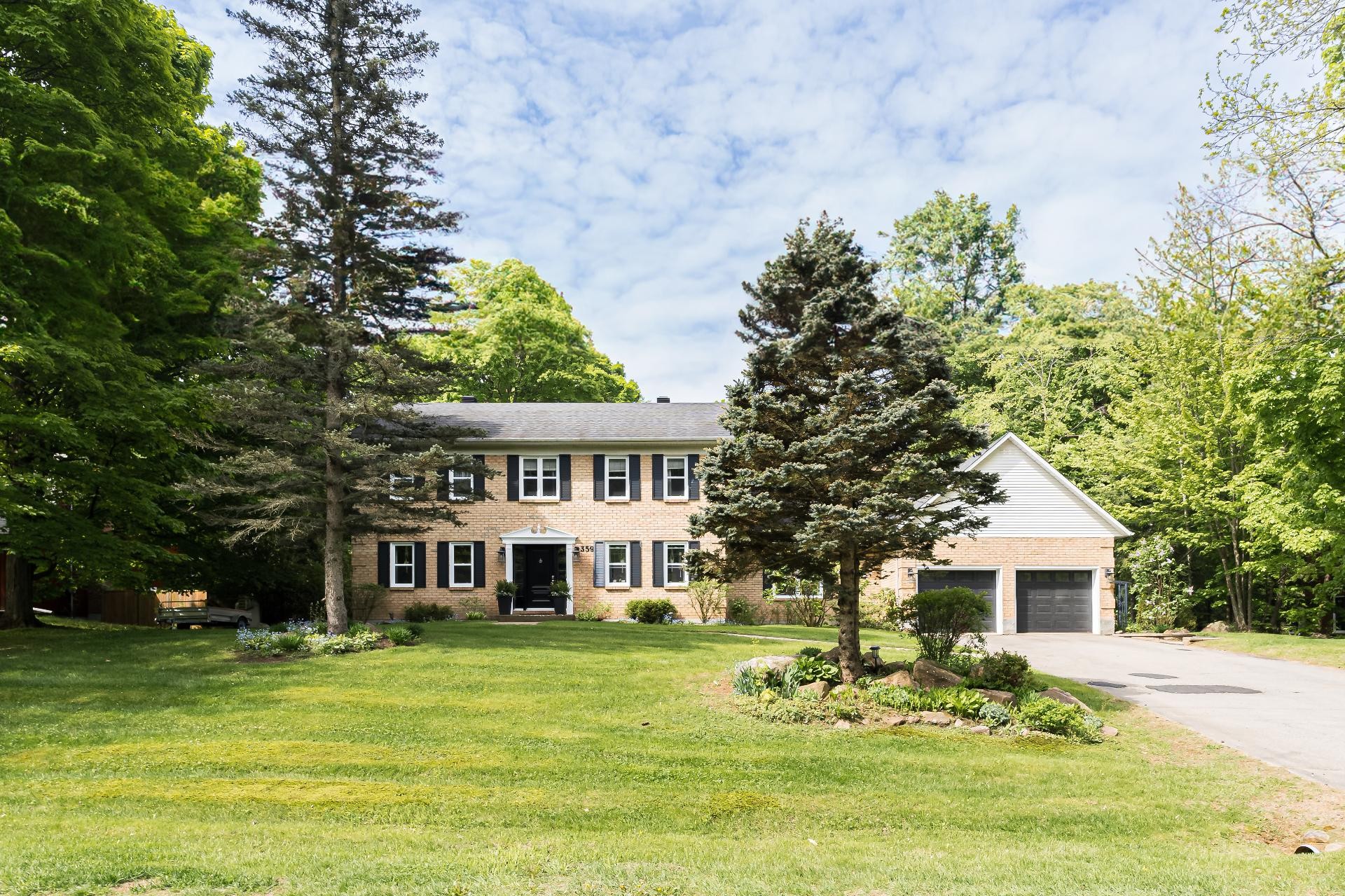
60 PHOTOS
Hudson - Centris® No. 26811725
359 Rue Woodcroft
-
4 + 1
Bedrooms -
2 + 1
Bathrooms -
sold
price
Welcome to 359 Woodcroft, a quintessential Hudson home nestled elegantly at the edge of a picture-perfect ravine view and nature trails. Completely renovated, this expansive, sunshine-filled home stays true to its stately roots while offering a contemporary feel. Host family and friends in this best-in-class chef's kitchen. Celebrate in the formal dining room, or spread out in one of two main-floor living spaces. Get the gang together for a backyard pool party or a game night in the professionally finished basement. 5 bedrooms, 2.5 bathrooms, entirely updated and a five-minute walk from Hudson's vibrant and bucolic village.
Additional Details
Updates and renovations2023: 4 wall-mounted heat pumps2010: All windows replaced.2011: Roof re-shingled.2013: Basement fully refinished.2013: Powder room renovated.2014: Front door and garage doors replaced.2014: Main bathroom renovated (heated floors)2016: New hardwood flooring throughout second floor.2017: Master bathroom renovated (heated floors).2017: Main floor fully renovated to create open concept: new kitchen, cabinetry, quartz countertops and hardwood floors throughout.2018: New pool heat pump.2020: Living room renovated and gas fireplace added.2021: Pool renovation: liner replaced, new lights, new pump and uni-stone patio surrounding pool re-laid.2022: Spare bedroom/office added in basement.
Included in the sale
Blinds, Cabinetry in dining room, Dishwasher, Couches in basement.
Excluded in the sale
Curtains and shelves, Butcher block in kitchen, Appliances, Barn door in entry way, Light fixture in dining room and Turkish light at back kitchen door, Hutch in family room, Medicine cabinet in master bathroom, Hot tub.
Room Details
| Room | Level | Dimensions | Flooring | Description |
|---|---|---|---|---|
| Storage | Basement | 14.0x23.0 P | Concrete | |
| Bedroom | Basement | 11.5x12.8 P | Carpet | |
| Family room | Basement | 28.3x13.5 P | Carpet | |
| Other | Basement | 14.5x18.0 P | Carpet | |
| Bathroom | 2nd floor | 7.5x8.2 P | Tiles | |
| Bedroom | 2nd floor | 11.0x9.4 P | Wood | |
| Bedroom | 2nd floor | 12.0x11.9 P | Wood | |
| Master bedroom | 2nd floor | 14.0x20.5 P | Wood | |
| Other | 2nd floor | 10.3x8.2 P | Tiles | |
| 2nd floor | 5.6x8.2 P | Wood | ||
| Bedroom | 2nd floor | 12.0x14.4 P | Wood | |
| Washroom | Ground floor | 5.1x10.0 P | Tiles | |
| Other | Ground floor | 5.1x11.0 P | Tiles | |
| Dining room | Ground floor | 12.0x13.5 P | Wood | |
| Family room | Ground floor | 15.0x19.3 P | Wood | Wood fireplace |
| Kitchen | Ground floor | 15.0x22.3 P | Wood | |
| Home office | Ground floor | 14.0x10.3 P | Wood | |
| Living room | Ground floor | 14.0x18.0 P | Wood | |
| Hallway | Ground floor | 9.0x13.5 P | Tiles |
Assessment, taxes and other costs
- Municipal taxes $5,836
- School taxes $627
- Municipal Building Evaluation $531,200
- Municipal Land Evaluation $166,700
- Total Municipal Evaluation $697,900
- Evaluation Year 2020
Building details and property interior
- Heating system Wall-mounted heat pumps, Electric baseboard units
- Water supply Municipality
- Heating energy Electricity
- Equipment available Central vacuum cleaner system installation, Water softener, Electric garage door, Wall-mounted heat pump
- Windows PVC
- Foundation Poured concrete
- Hearth stove Wood fireplace
- Garage Attached, Heated, Double width or more
- Pool Heated, Inground
- Proximity Elementary school, Cross-country skiing
- Siding Brick
- Bathroom / Washroom Adjoining to the master bedroom
- Basement 6 feet and over, Finished basement
- Parking Outdoor, Garage
- Sewage system Septic tank
- Landscaping Fenced yard, Landscape
- Roofing Asphalt shingles
- Zoning Residential
Contact the listing broker(s)
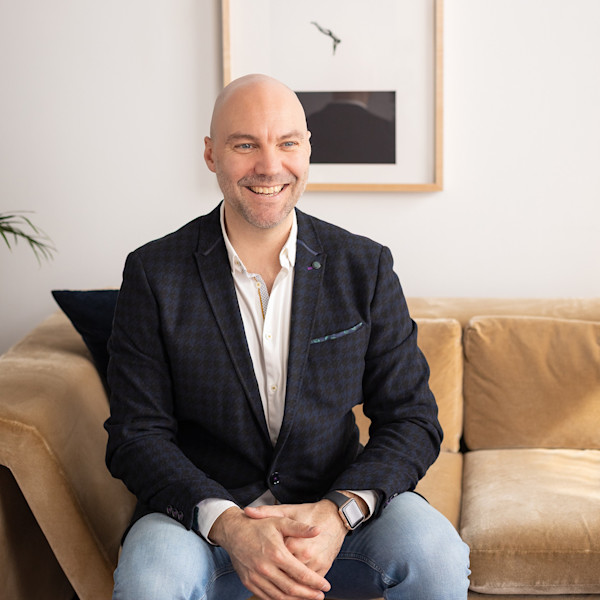
Residential & Commercial Real Estate Broker and Founder of Smith at M

rsmith@mmontreal.com

514.476.5087
Properties in the Region
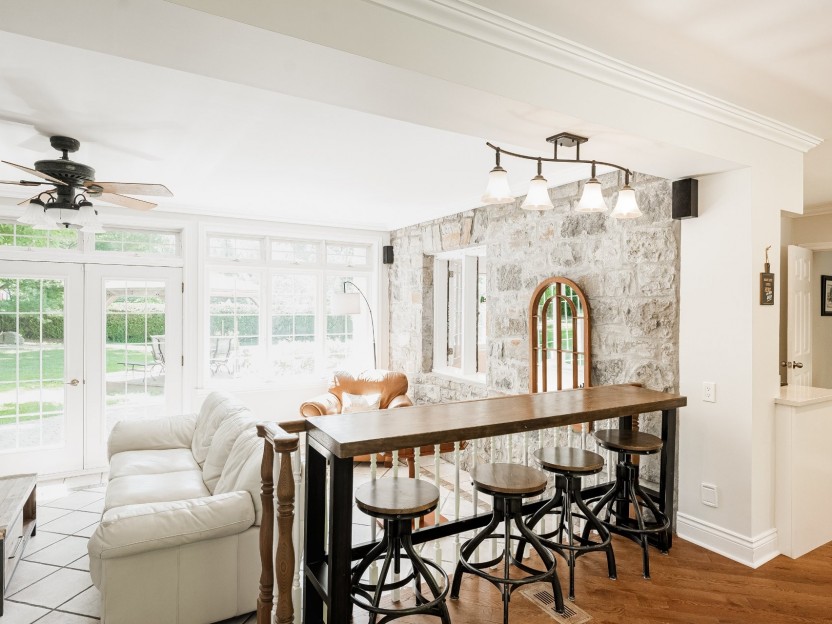









111 Rue Cameron
Situé au coeur du Village d'Hudson! Le 111 Cameron offre un terrain de 36 785 pi² (3 417,5 m²) où vous pourrez vivre confortablement tel qu...
-
Bedrooms
4 + 1
-
Bathrooms
3 + 2
-
price
$1,299,000
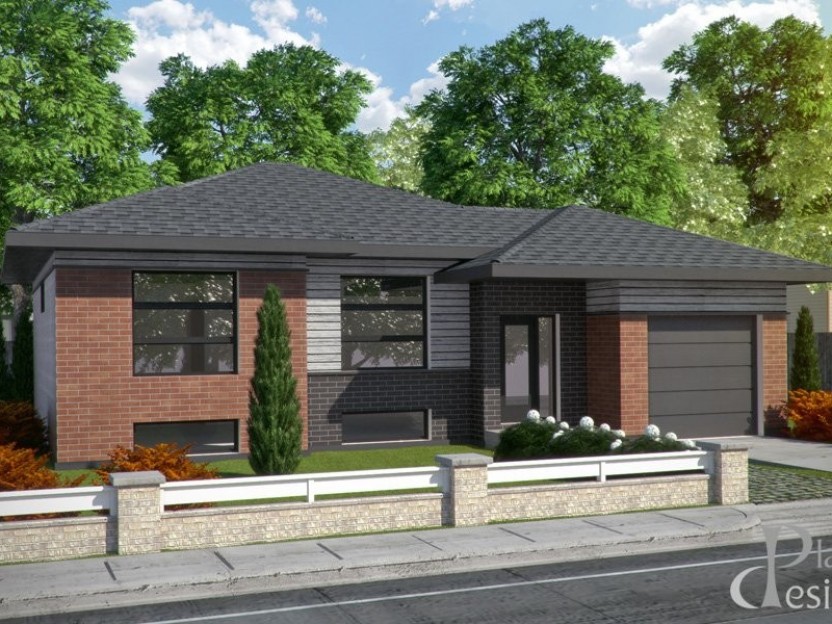


Rue Lower Whitlock
-
Bedrooms
2
-
Bathrooms
1
-
price
$710,000+GST/QST
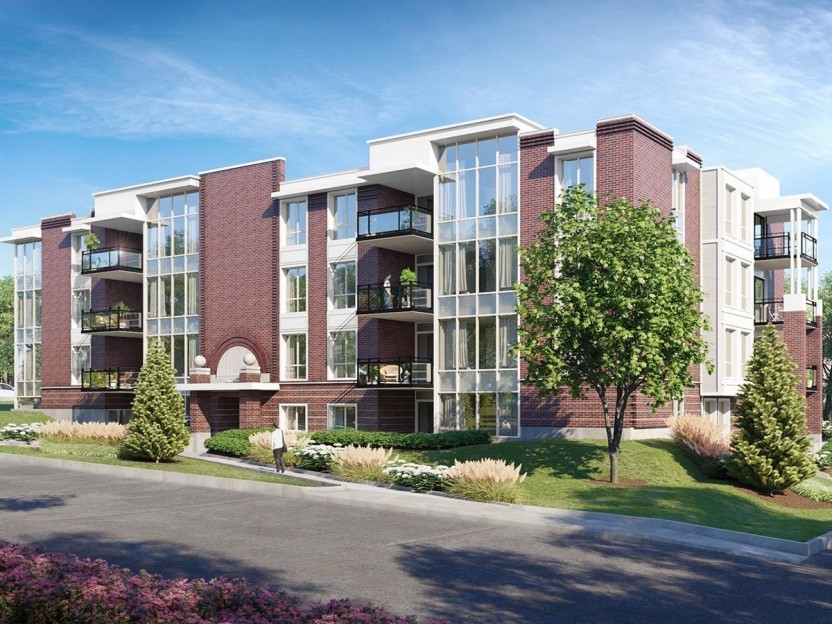
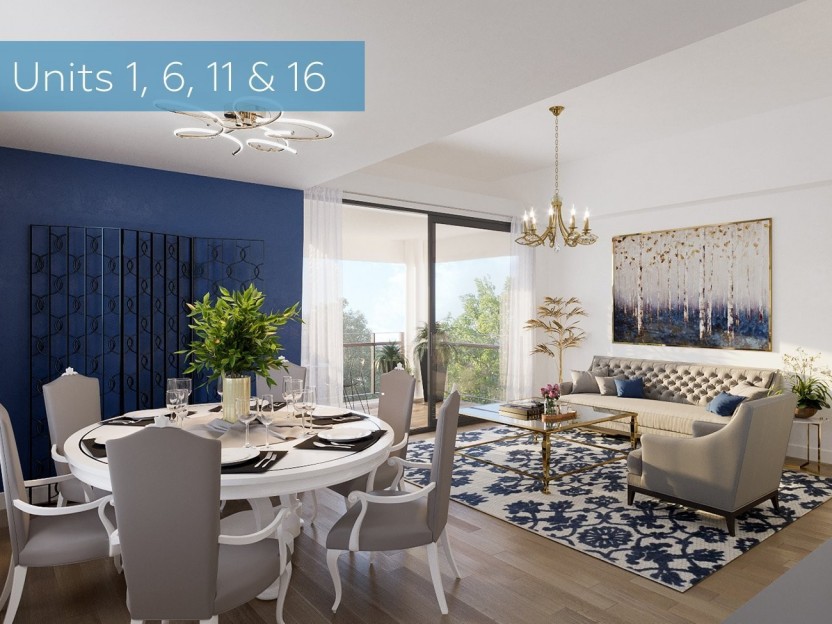
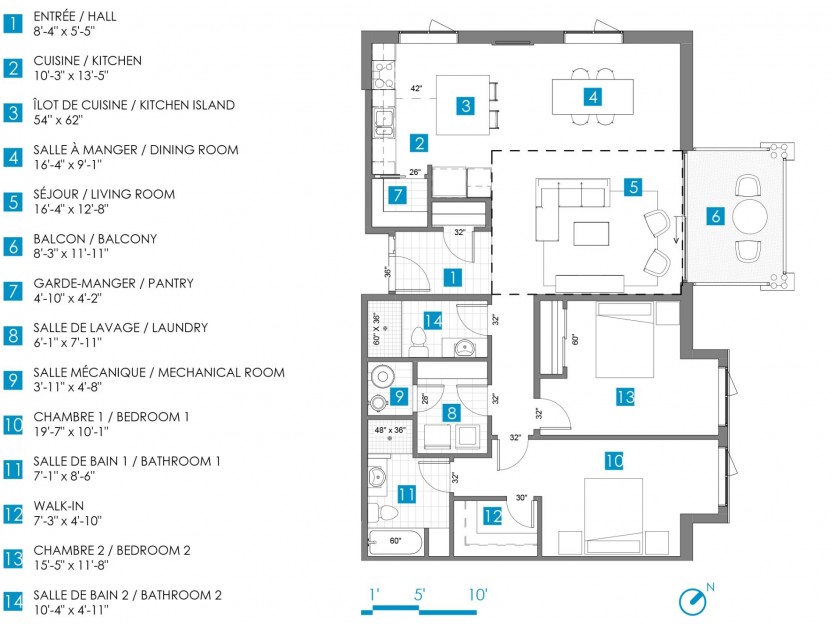
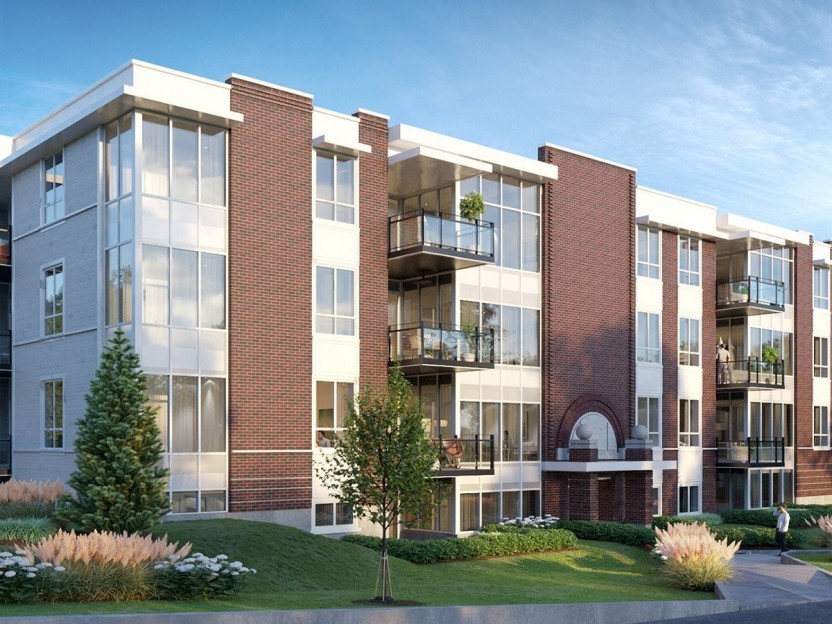
98 Rue Cameron, #301
Le Lakeview condos au coeur du village d'Hudson à quelques pas de tout ce que la ville a à offrir. Les espaces de vie spacieux font de la v...
-
Bedrooms
2
-
Bathrooms
2
-
sqft
1329
-
price
$699,000+GST/QST
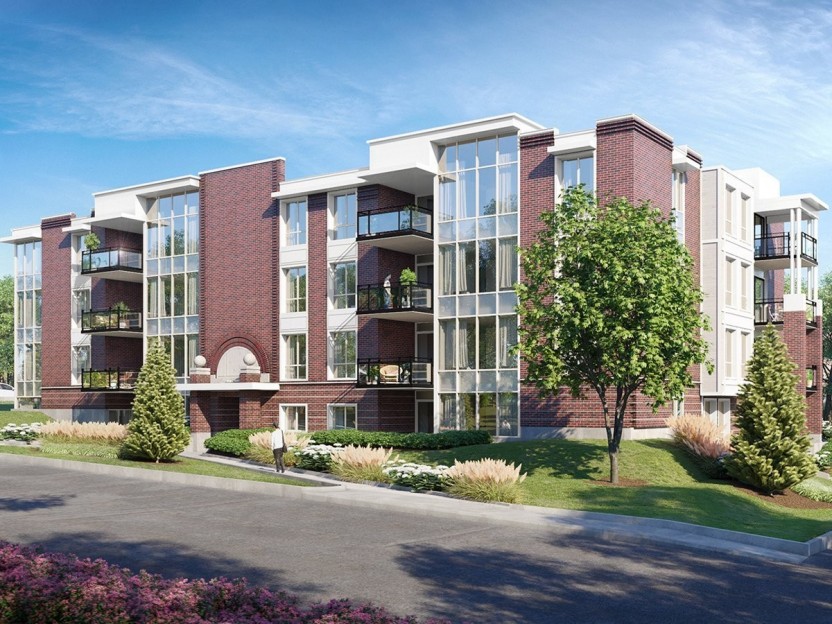
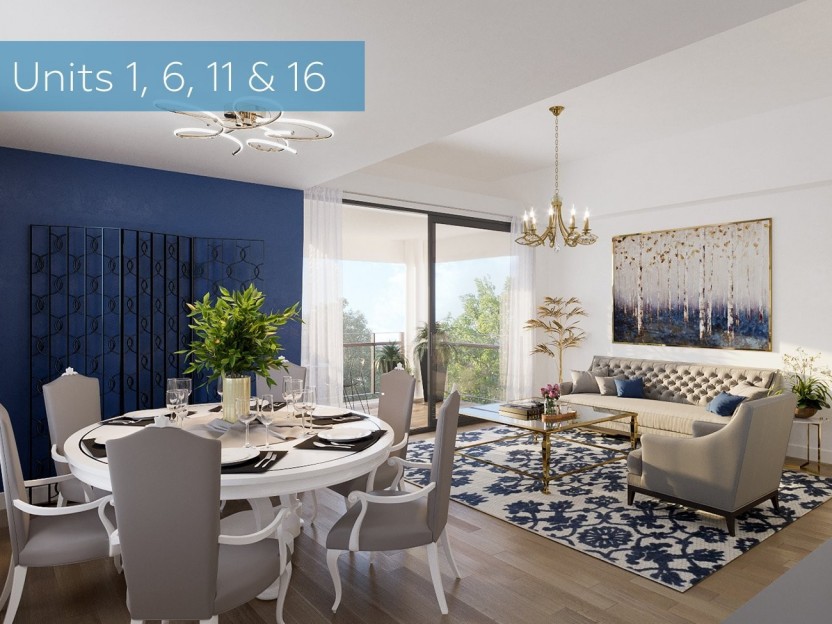
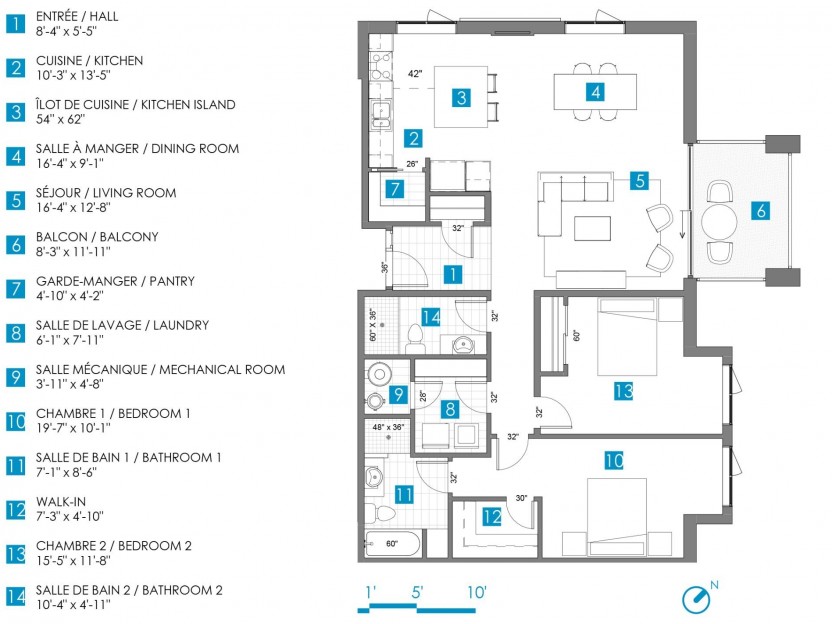
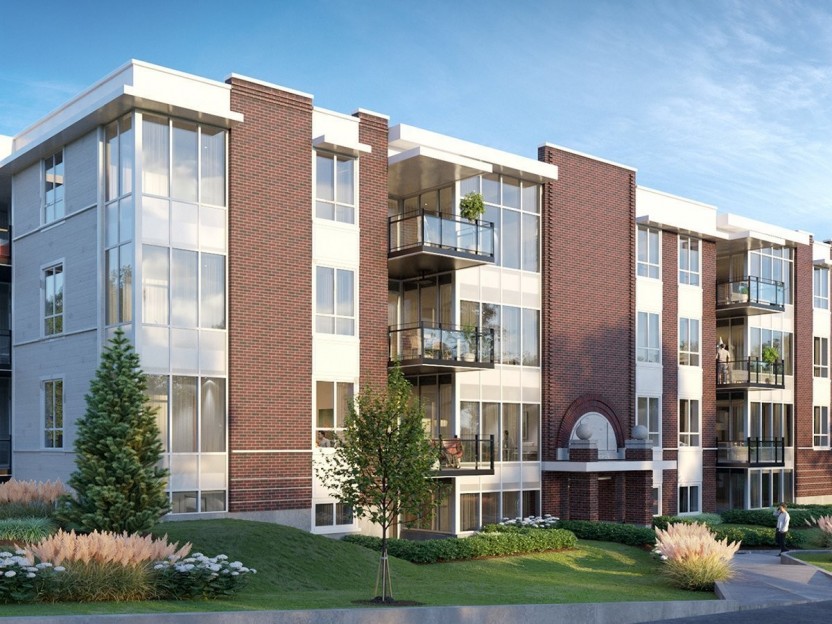
98 Rue Cameron, #201
Le Lakeview condos au coeur du village d'Hudson à quelques pas de tout ce que la ville a à offrir. Les espaces de vie spacieux font de la v...
-
Bedrooms
2
-
Bathrooms
2
-
sqft
1329
-
price
$639,000+GST/QST





Rue Lower Whitlock
-
price
$375,000
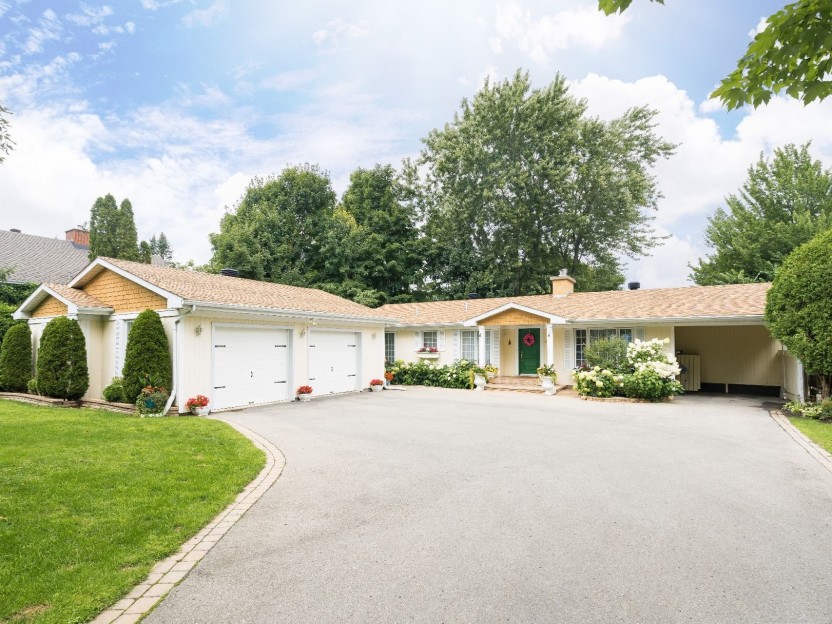









618 Rue Main
-
Bedrooms
2 + 1
-
Bathrooms
2
-
price
$4,250 / M
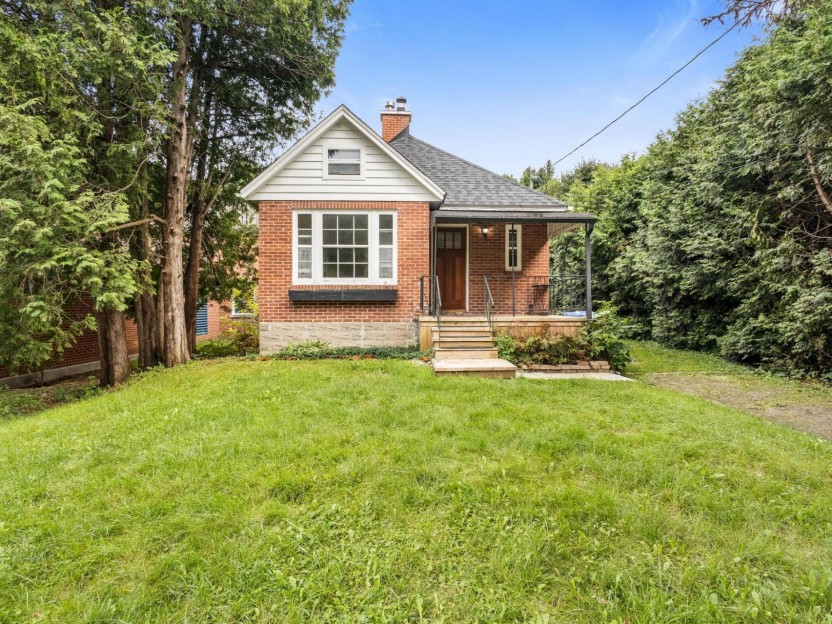









67 Rue Selkirk
Découvrez le mélange parfait de confort et de commodité dans cette charmante maison de 3 chambres à coucher et 2 salles de bains située dans...
-
Bedrooms
3
-
Bathrooms
2
-
price
$2,900 / M
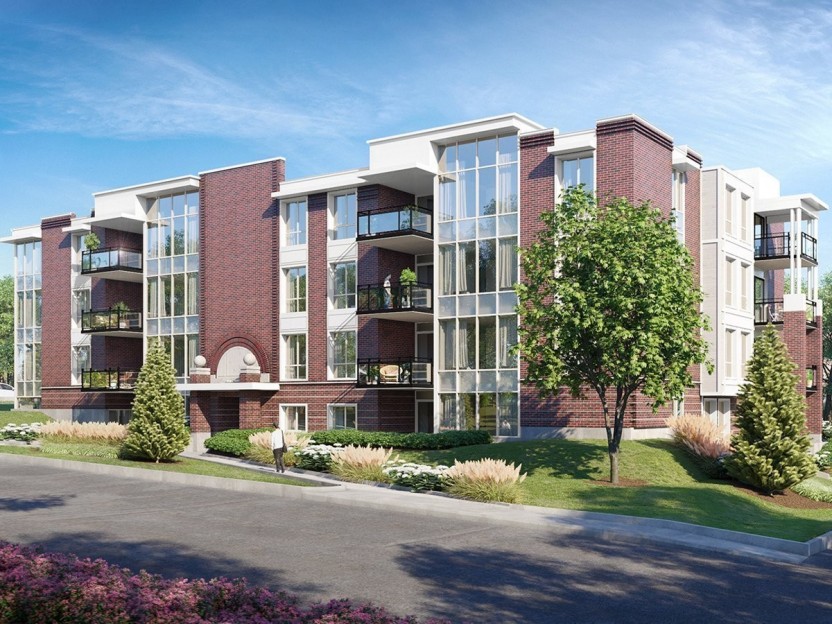
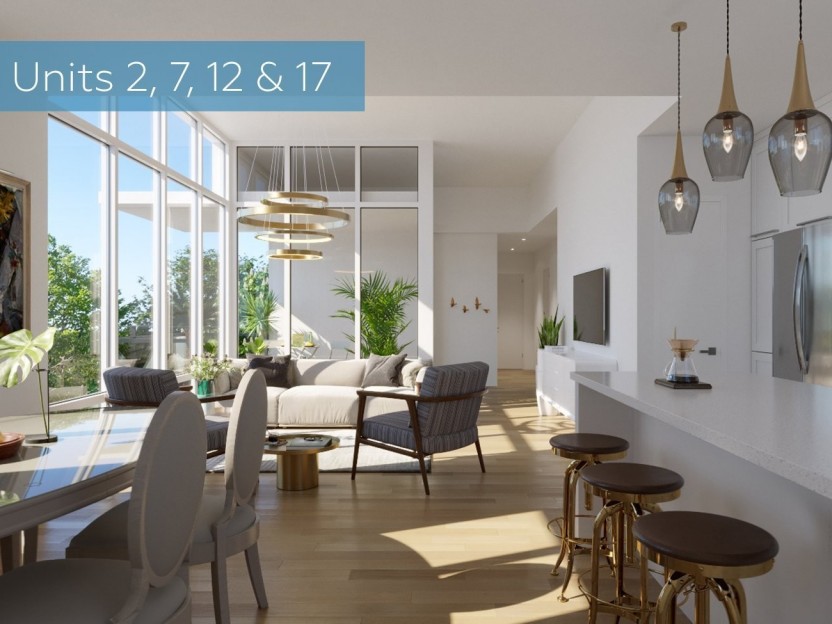
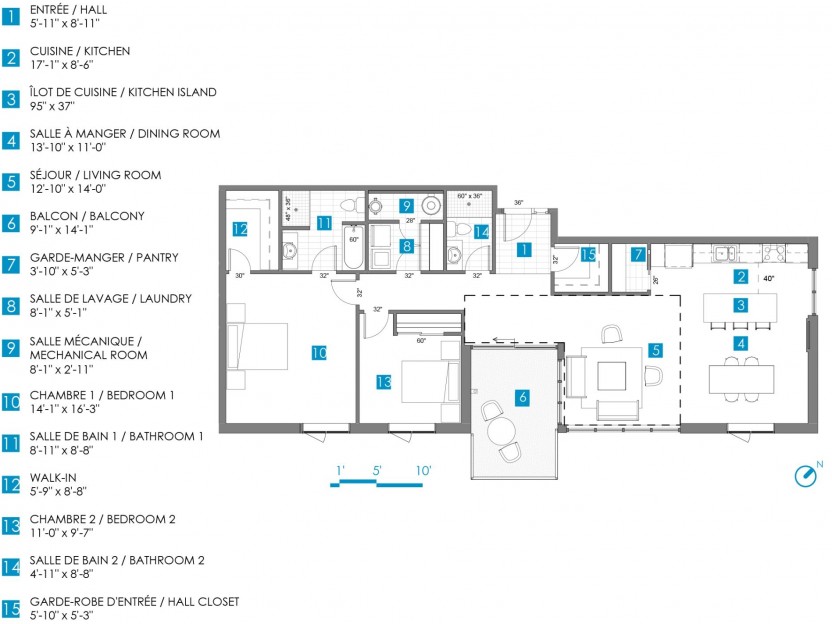
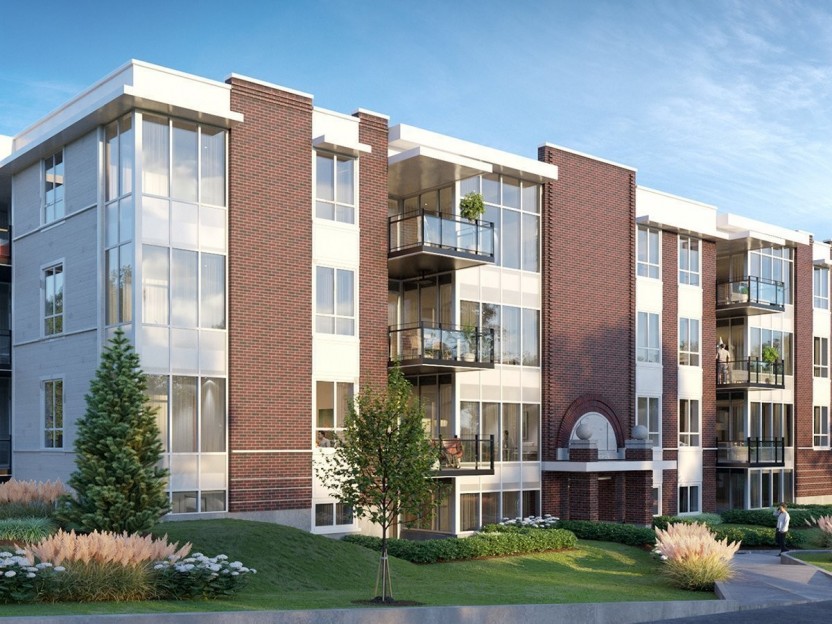
98 Rue Cameron, #302
Le Lakeview condos au coeur du village d'Hudson à quelques pas de tout ce que la ville a à offrir. Les espaces de vie spacieux font de la v...
-
Bedrooms
2
-
Bathrooms
2
-
sqft
1446
-
price
$739,000+GST/QST
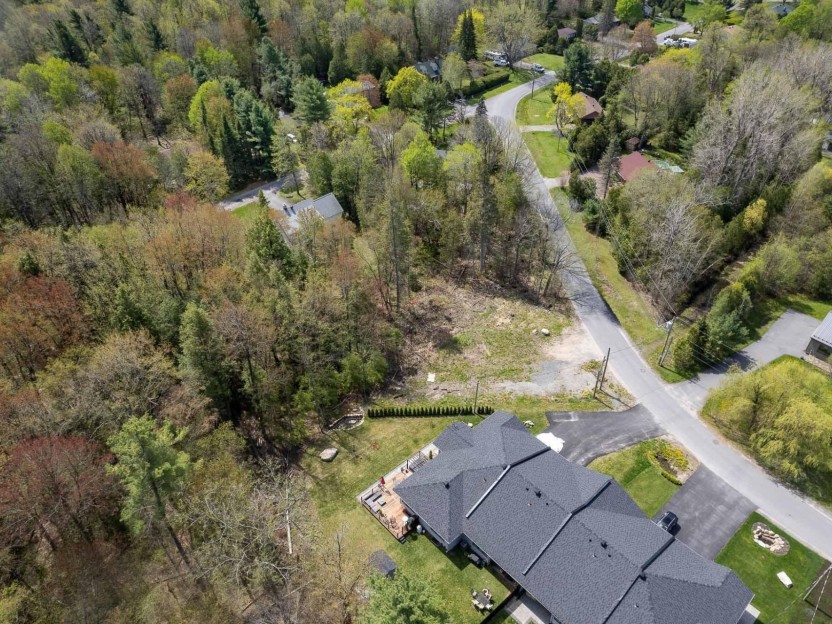



89 Rue Como-Gardens
Ce terrain constructible est idéalement situé, à distance de marche du village. Si vous rêvez de construire une nouvelle maison à Hudson, c'...
-
price
$250,000+GST/QST




























































