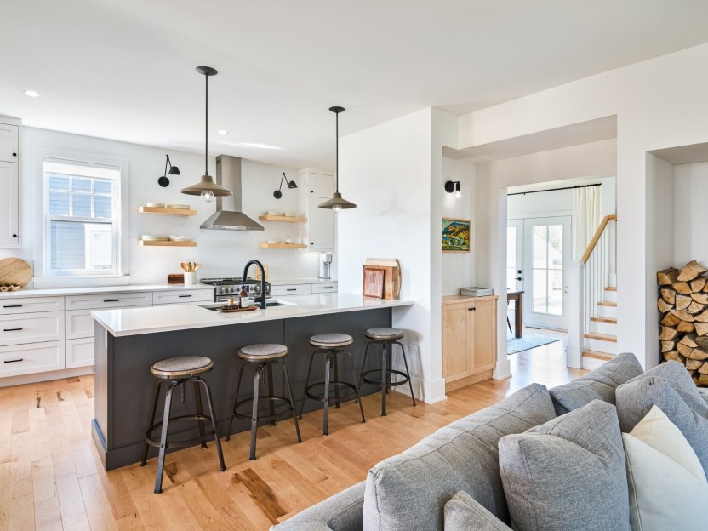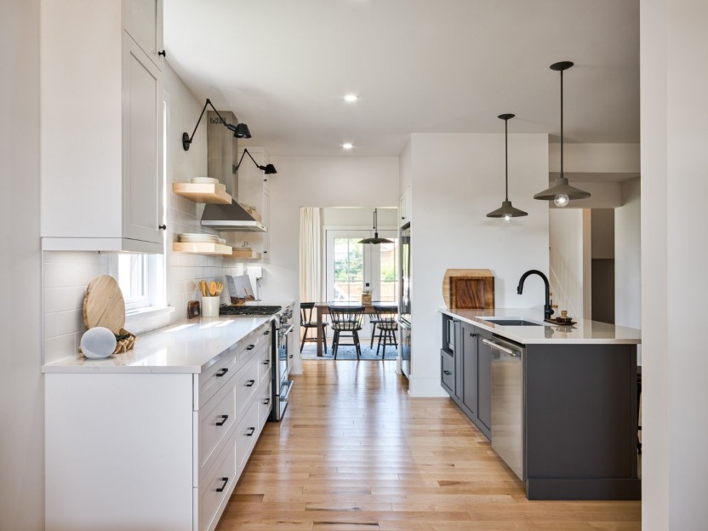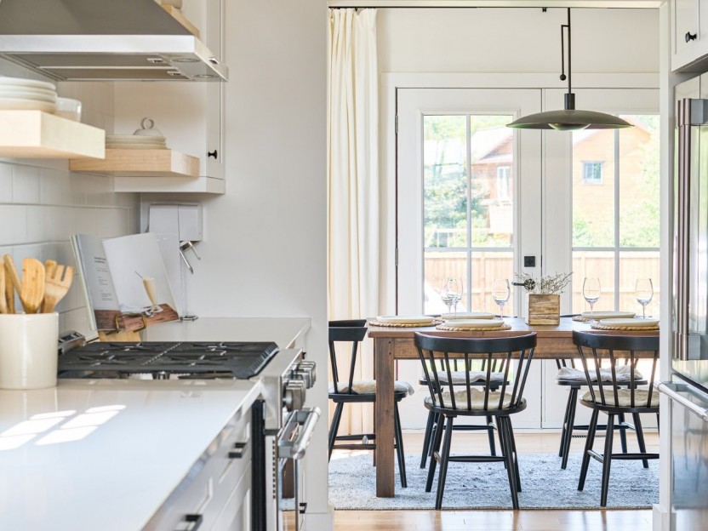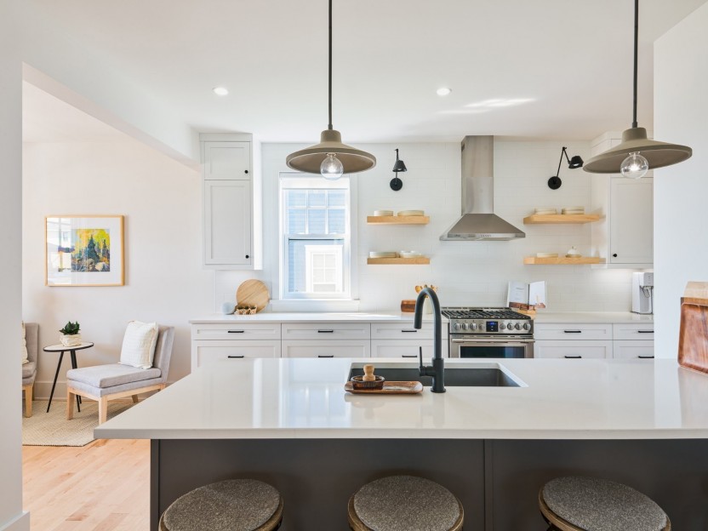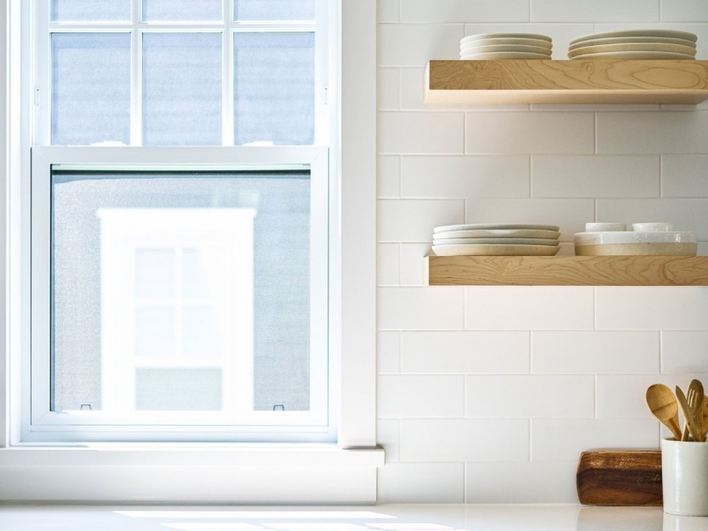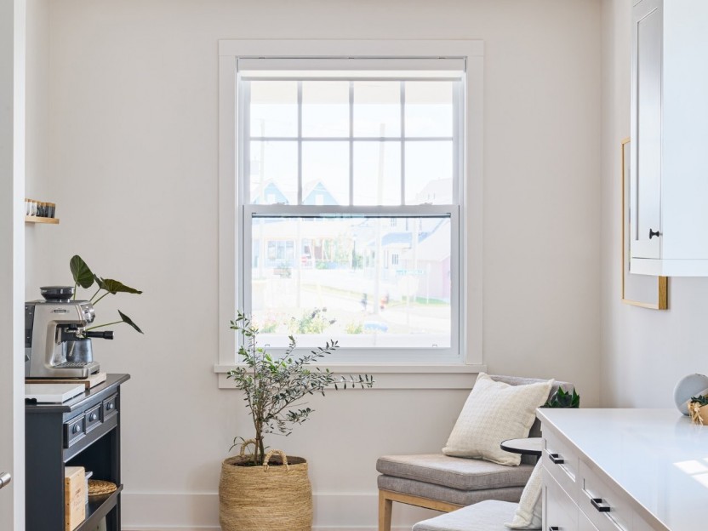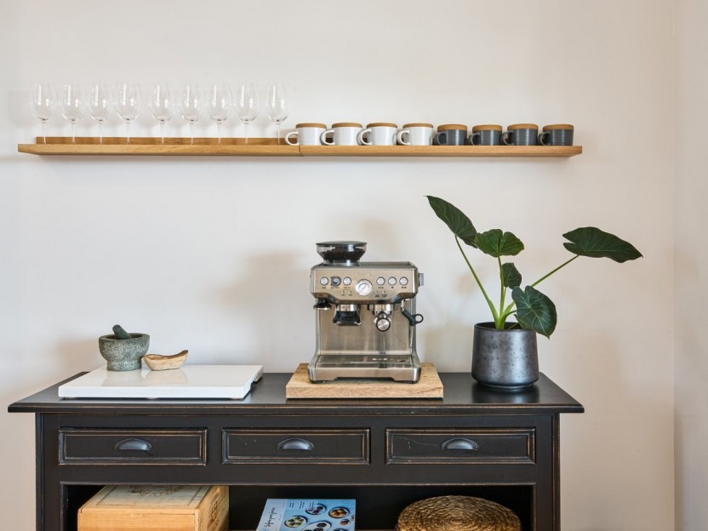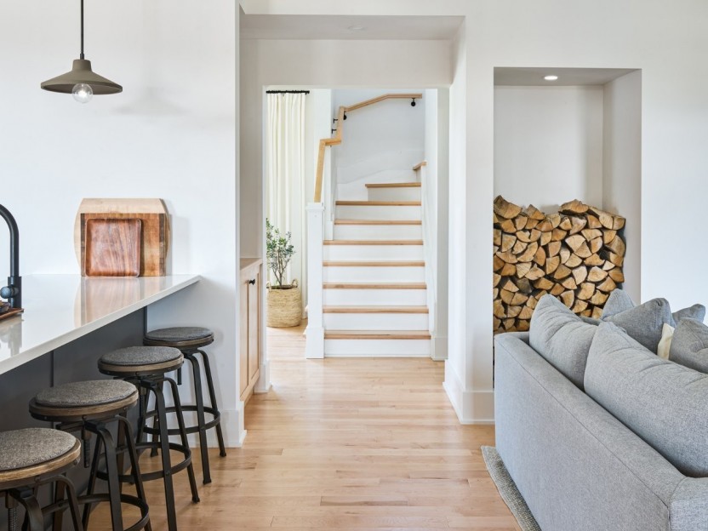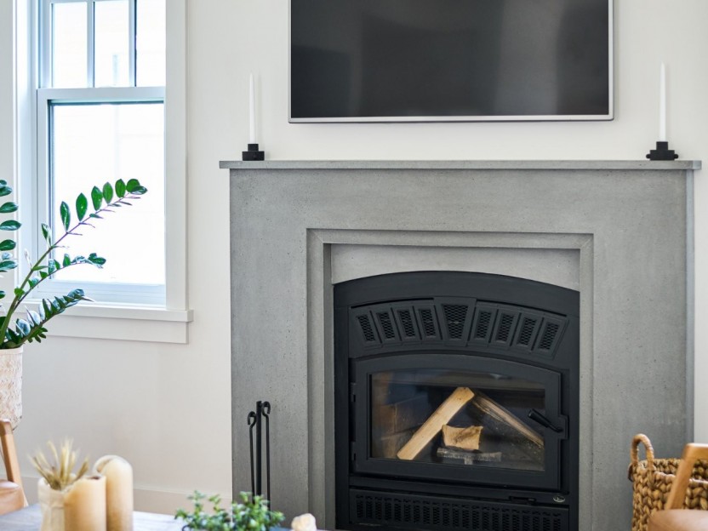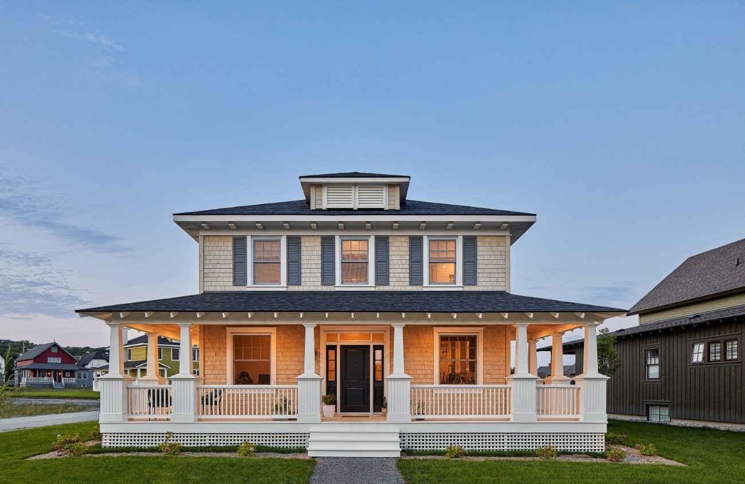
16 PHOTOS
Chelsea - Centris® No. 25296661
356 Ch. Ladyfield
-
4
Bedrooms -
2 + 1
Bathrooms -
2120
sqft -
$1,265,405+GST/QST
price
UP TO $16,000 IN REBATE FOR ELIGIBLE FIRST-TIME HOMEBUYERS! Hendrick Farm! Buyers have the option of fully customizing the interior plan! The Blackburn's formal plan hints at its roots in classic four-square styling. The main floor includes two distinct entryways with plenty of closet space, a large living room, a spacious kitchen, and both a breakfast nook and a more formal dining room. Upstairs, the primary bedroom features a large walk-in closet and an ensuite that includes both a tiled walk-in shower and a luxurious soaker tub. The second floor is also home to two additional bedrooms, another full bathroom and a loft space.
Additional Details
The floor plan of this model can be customized in collaboration with the builder. However, the exterior of the house must remain unchanged. It's also possible to add a granny suite in the basement with a separate entrance.
Included in the sale
Furnace, A/C, Air exchanger
Excluded in the sale
Water heater
Location
Payment Calculator
Room Details
| Room | Level | Dimensions | Flooring | Description |
|---|---|---|---|---|
| Bathroom | Basement | 11.0x6.0 P | Ceramic tiles | Dimensions depend on plan |
| Bedroom | Basement | 12.0x12.7 P | Floating floor | Dimensions depend on plan |
| Living room | Basement | 14.0x12.0 P | Floating floor | Dimensions depend on plan |
| Kitchen | Basement | 14.0x12.7 P | Floating floor | Dimensions depend on plan |
| Room | Level | Dimensions | Flooring | Description |
|---|---|---|---|---|
| Bedroom | 2nd floor | 8.4x11.9 P | Wood | |
| Bathroom | 2nd floor | 11.0x6.0 P | Ceramic tiles | |
| Bedroom | 2nd floor | 12.0x12.7 P | Wood | |
| Bedroom | 2nd floor | 8.8x11.2 P | Wood | |
| 2nd floor | 11.0x6.5 P | Wood | ||
| Primary bedroom | 2nd floor | 16.0x11.2 P | Wood | |
| Other | 2nd floor | 8.0x11.0 P | Ceramic tiles | |
| Living room | Ground floor | 11.1x8.0 P | Wood | |
| Dinette | Ground floor | 8.2x8.1 P | Wood | |
| Kitchen | Ground floor | 10.9x15.6 P | Wood | |
| Family room | Ground floor | 17.2x12.7 P | Wood | |
| Dining room | Ground floor | 12.0x10.8 P | Wood | |
| Washroom | Ground floor | 3.6x8.0 P | Ceramic tiles | |
| Hallway | Ground floor | 7.10x8.0 P | Ceramic tiles |
Assessment, taxes and other costs
- Common Fees $900
- Municipal taxes $3,467
- School taxes $0
- Municipal Building Evaluation $0
- Municipal Land Evaluation $420,300
- Total Municipal Evaluation $420,300
- Evaluation Year 2024
Building details and property interior
- Driveway Not Paved
- Rental appliances Water heater
- Cupboard Wood
- Heating system Air circulation
- Water supply Municipality
- Heating energy Electricity
- Equipment available Central vacuum cleaner system installation, Central air conditioning, Ventilation system
- Available services Fire detector
- Windows PVC
- Foundation Poured concrete
- Hearth stove Wood fireplace, Gaz fireplace
- Garage Detached, Double width or more
- Distinctive features No neighbours in the back, Cul-de-sac, Intergeneration, Wooded
- Proximity Highway, Cegep, Golf, Hospital, Park - green area, Bicycle path, Elementary school, Alpine skiing, Cross-country skiing, Public transport
- Bathroom / Washroom Adjoining to the master bedroom, Seperate shower
- Basement Partially finished
- Parking Outdoor, Garage
- Sewage system Municipal sewer
- Landscaping Fenced yard, Landscape
- Window type Hung
- Roofing Asphalt shingles
- Topography Flat
- Zoning Residential
Properties in the Region
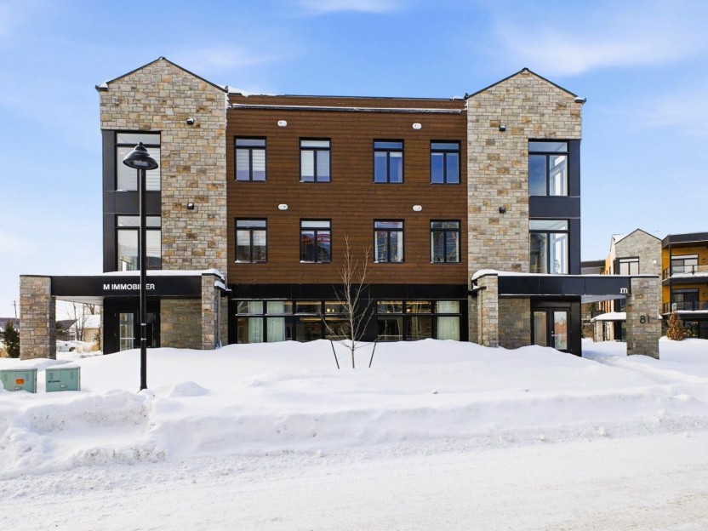
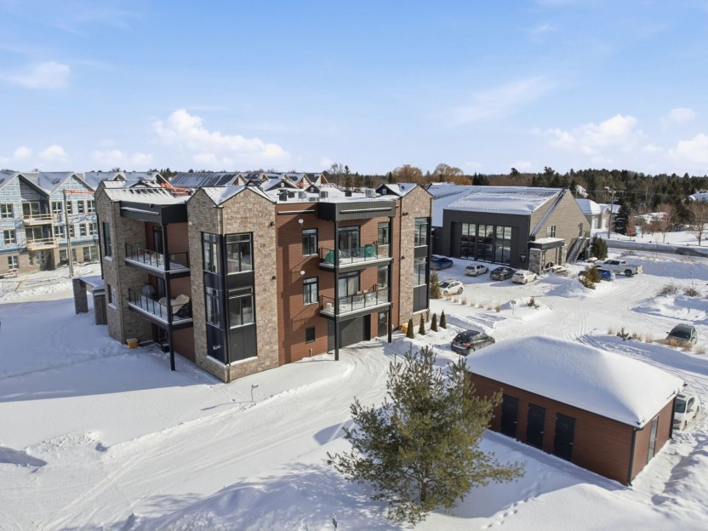
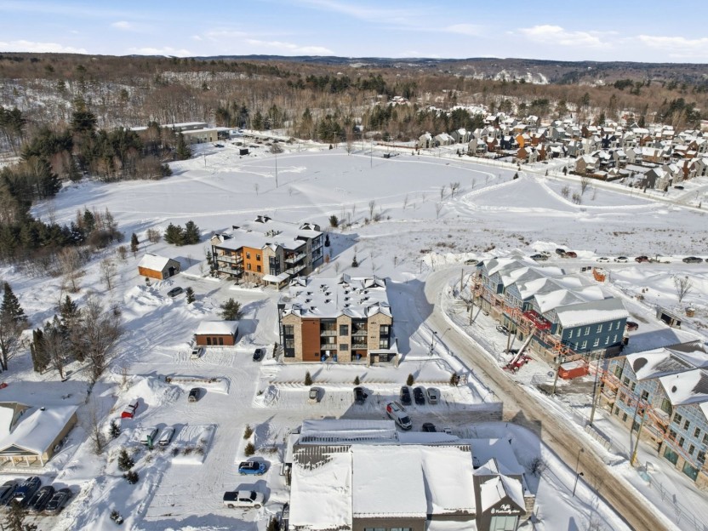
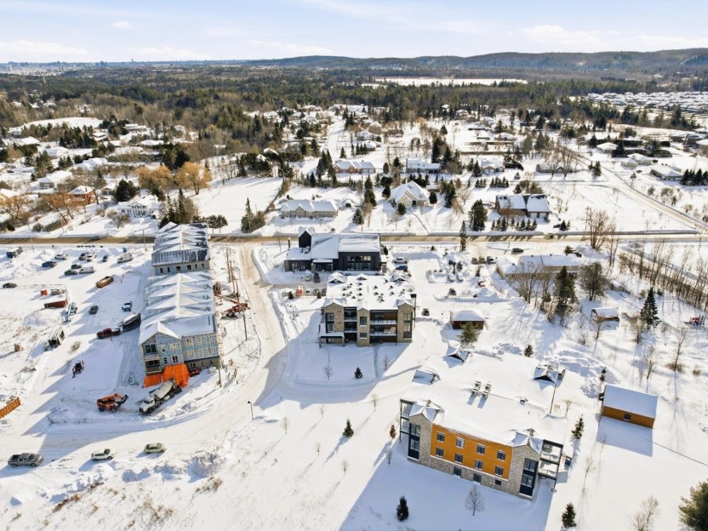
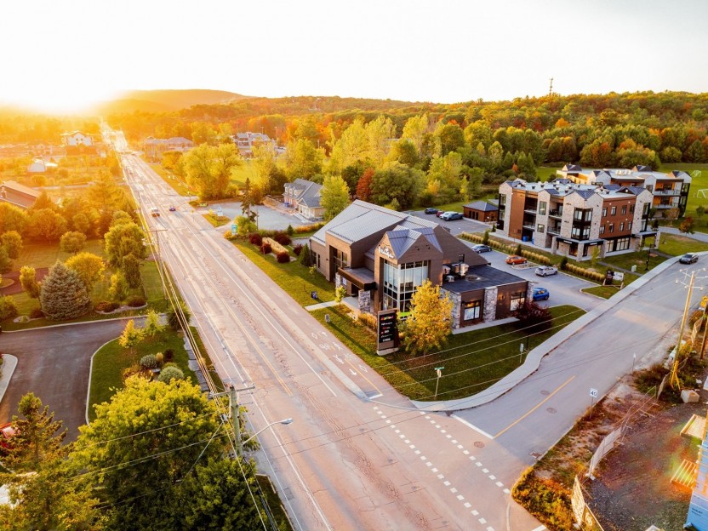
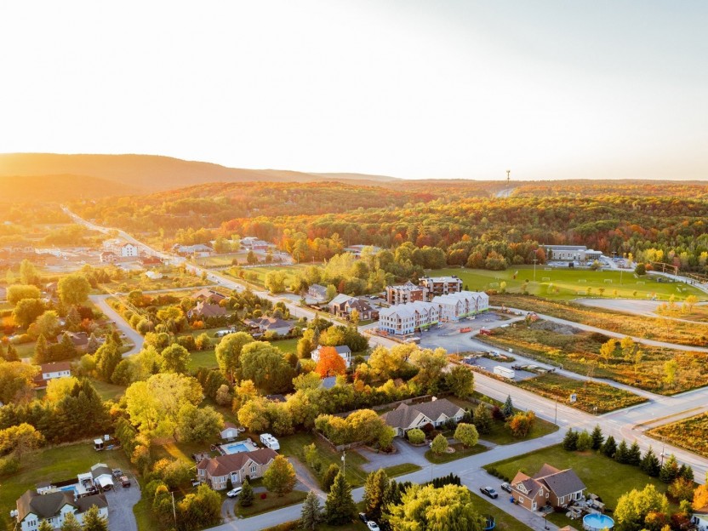
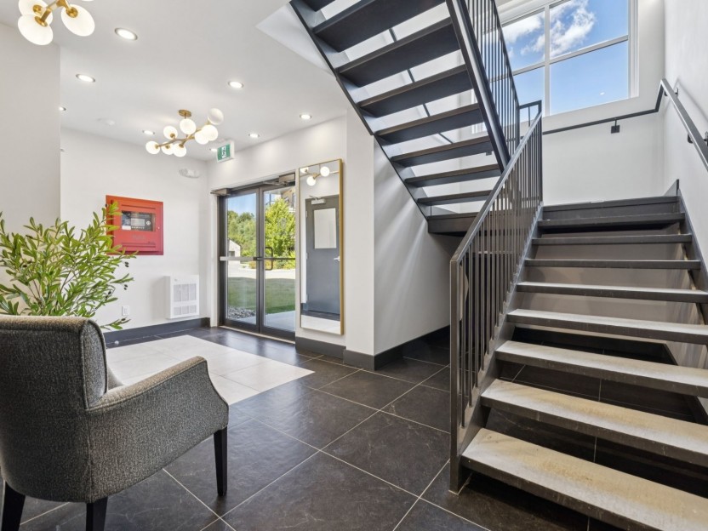
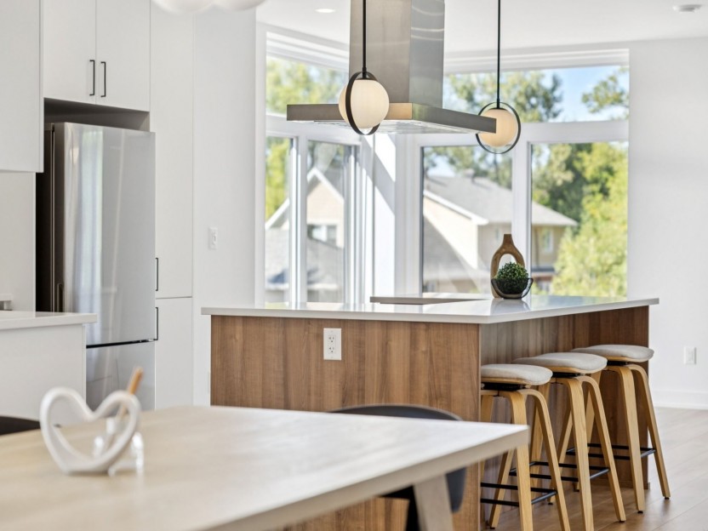
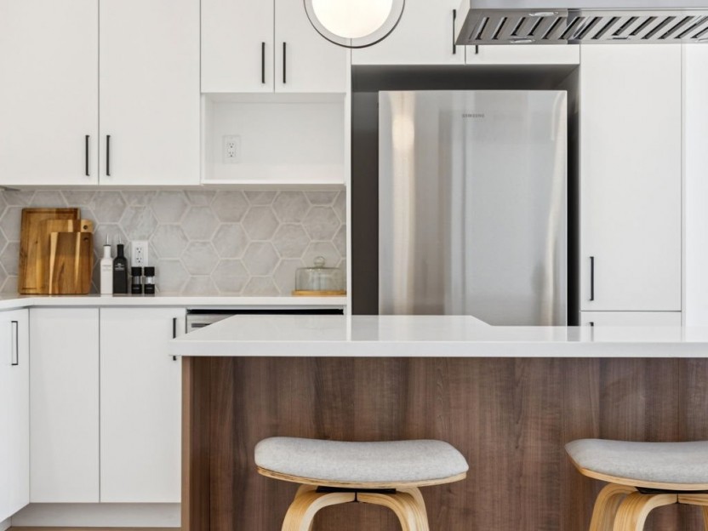
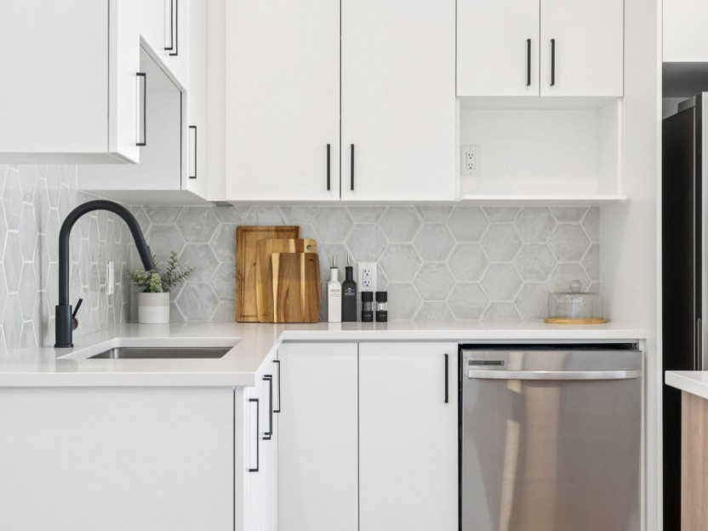
81 Ch. du Relais, #201
Vivez dans le prestigieux secteur de Chelsea, reconnu pour ses restaurants authentiques et son accès incomparable à la nature. À seulement 1...
-
Bedrooms
2
-
Bathrooms
2 + 1
-
sqft
1232
-
price
$799,900
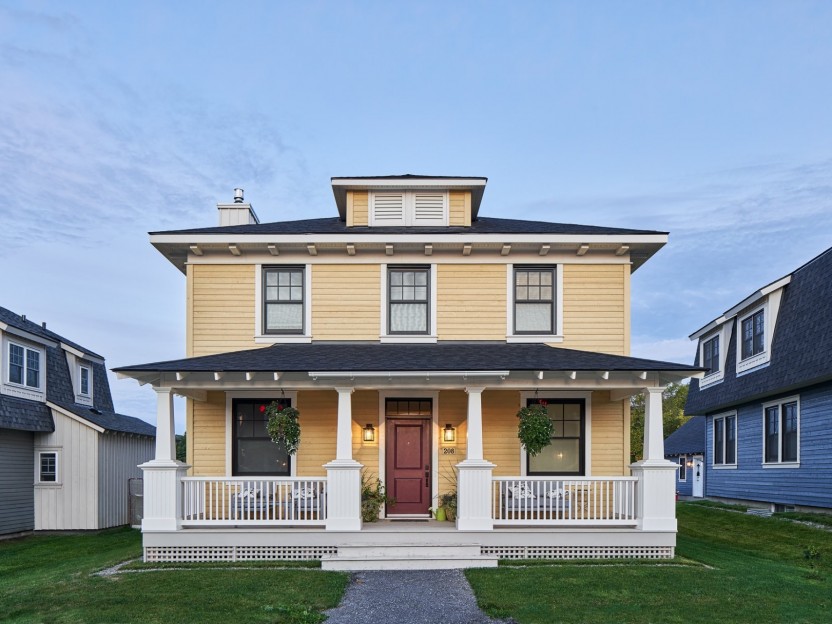
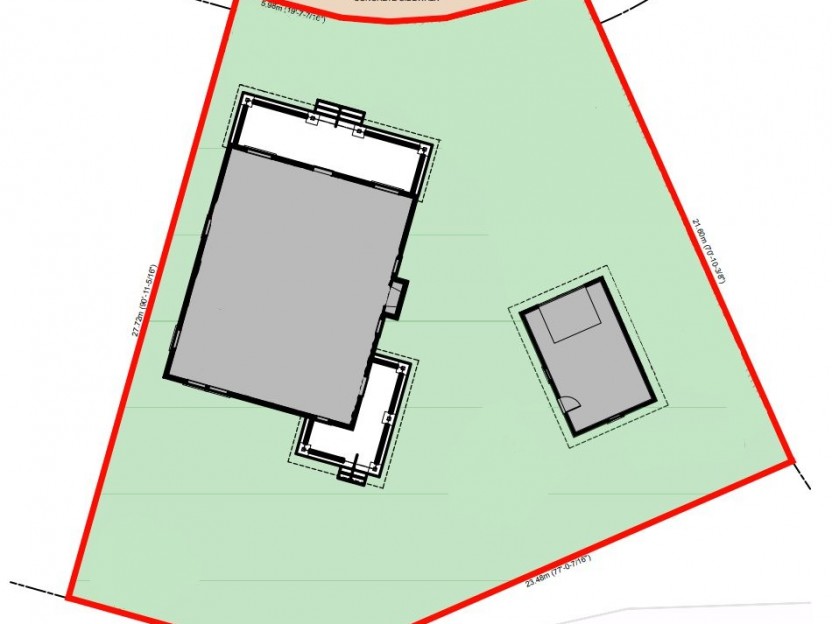
356Z Ch. Ladyfield
Un des seuls lot avec services à Chelsea! Ce terrain de 6,947 p2 entièrement viabilisé, plat et prêt à construire est accompagné d'une deman...
-
price
$499,955+GST/QST
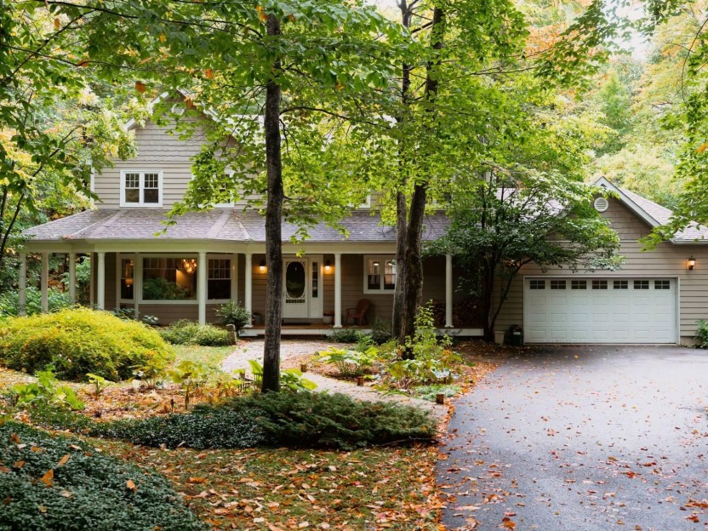
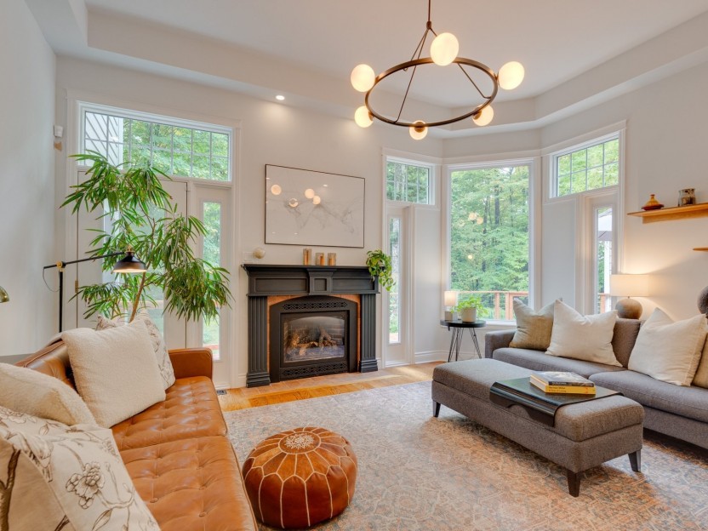
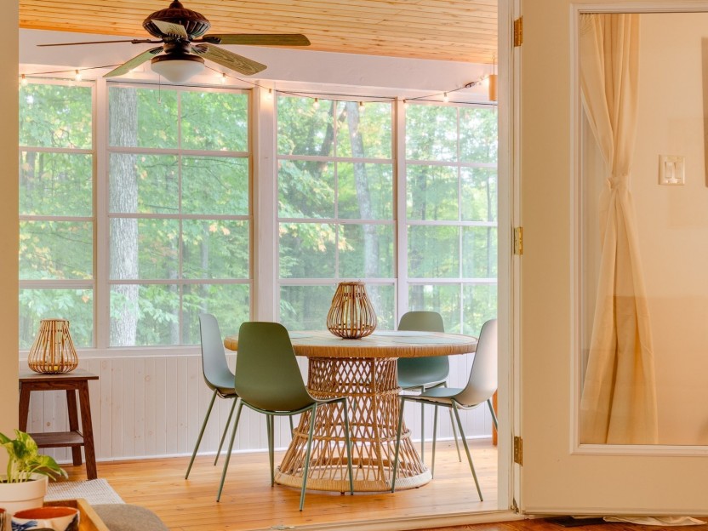
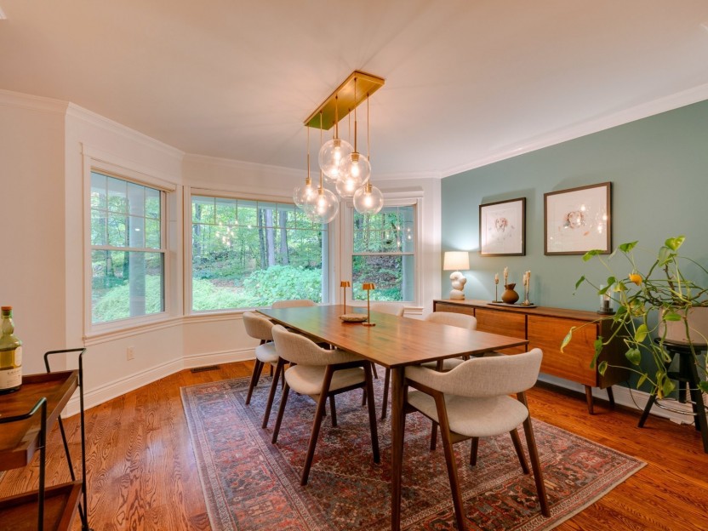
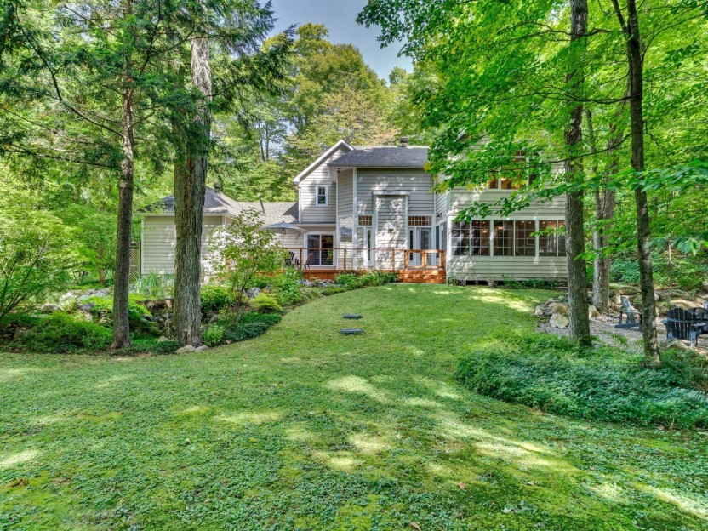
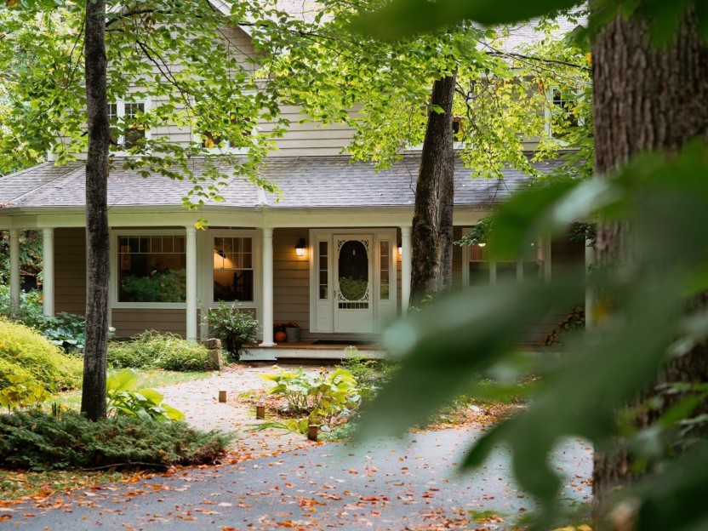
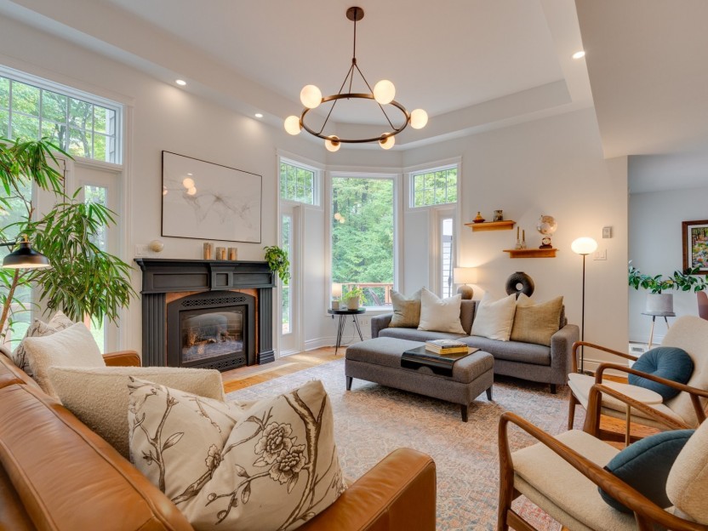
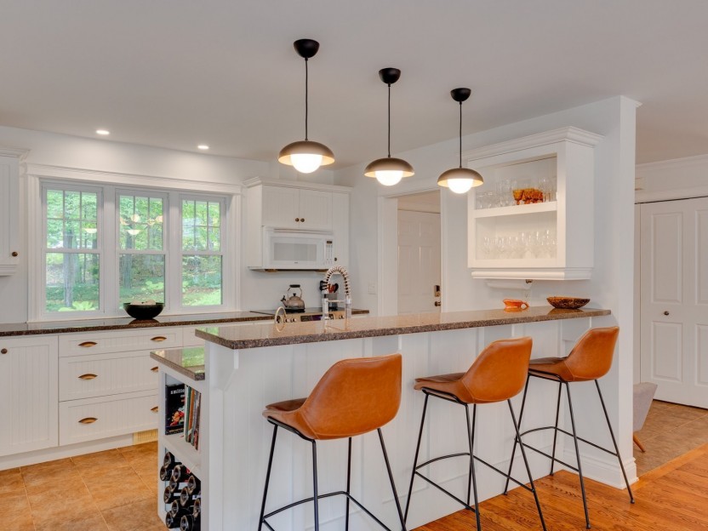
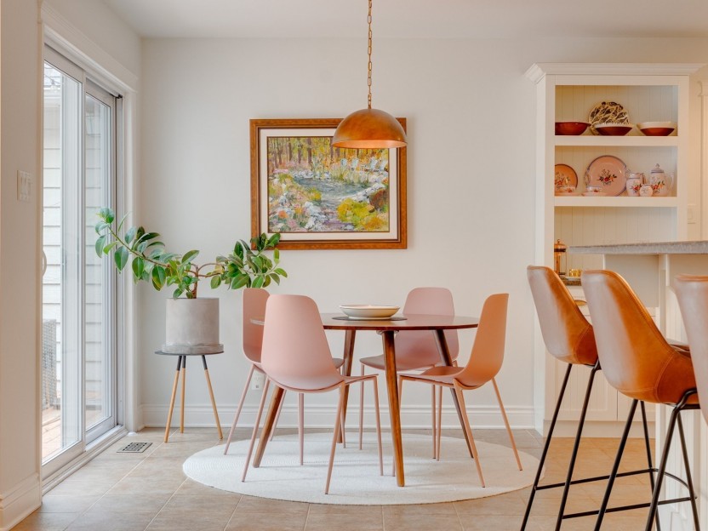
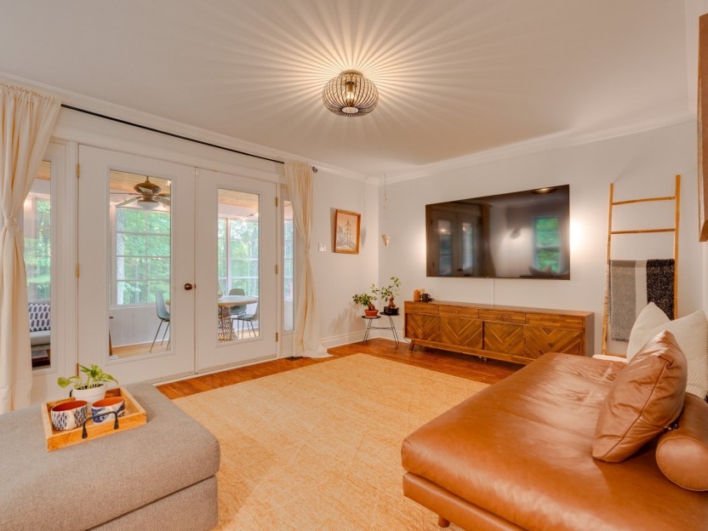
16 Ch. du Versant-Sud
Au coeur d'Old Chelsea, cette demeure intemporelle de style artisanal allie avec élégance intimité et proximité. Nichée sur un domaine boisé...
-
Bedrooms
3 + 1
-
Bathrooms
2 + 1
-
price
$1,395,000
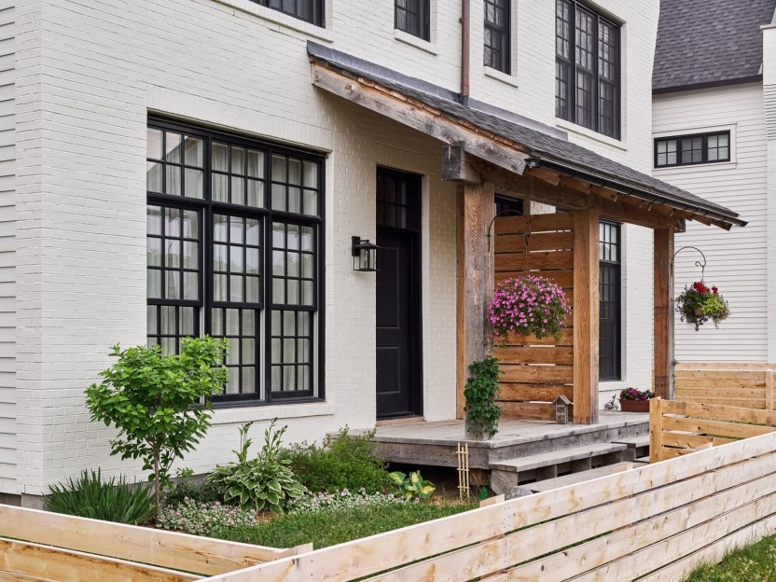
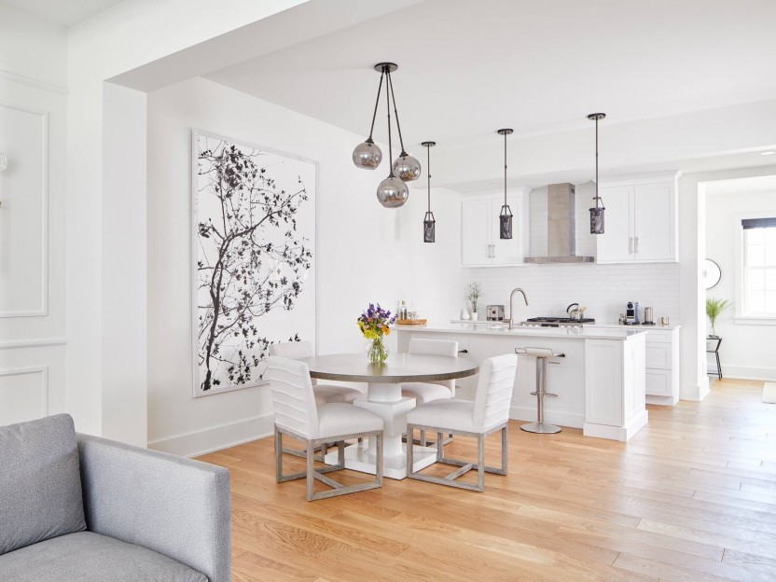
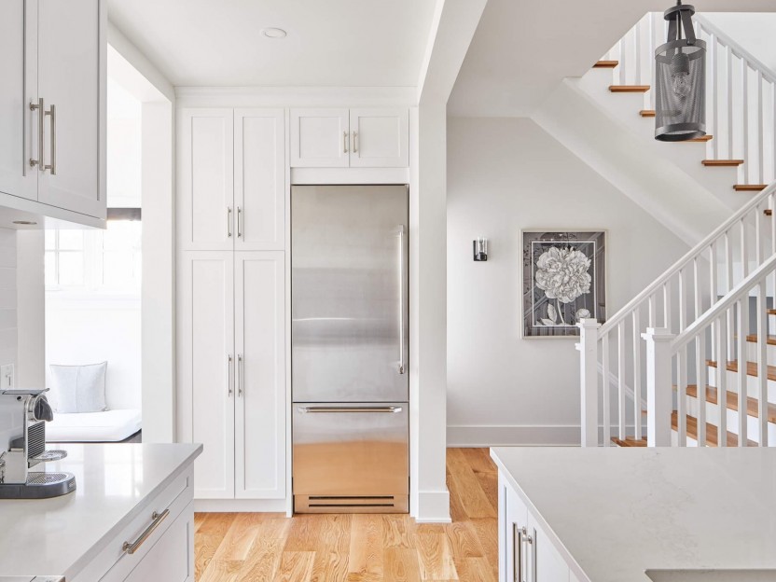
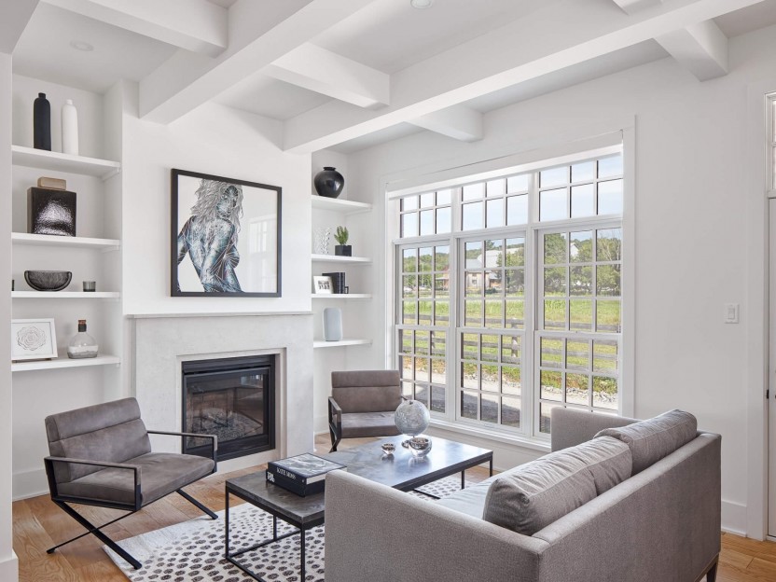
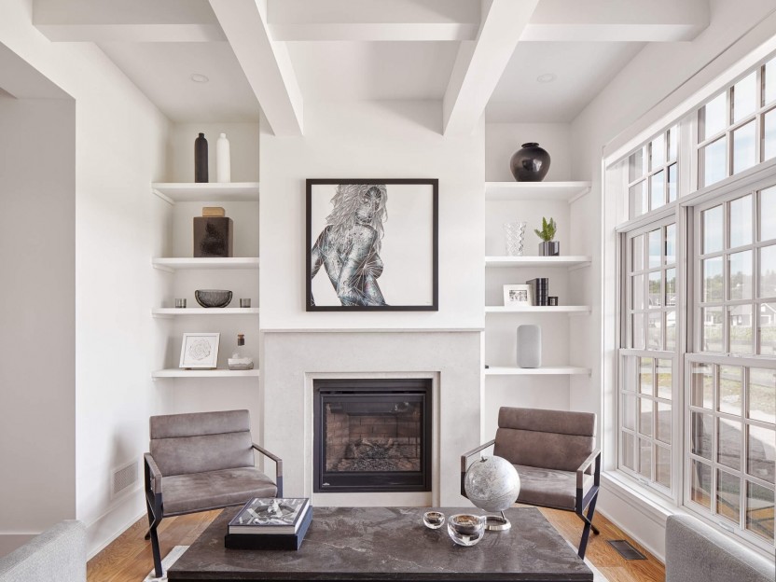
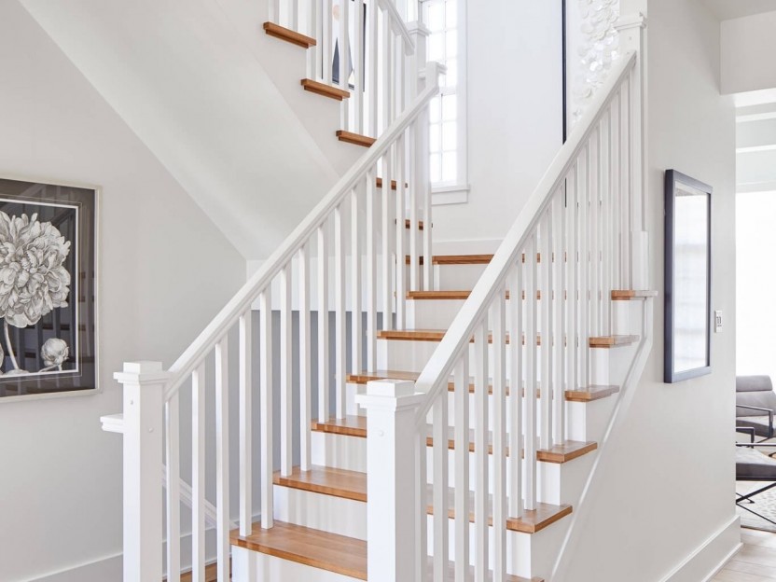
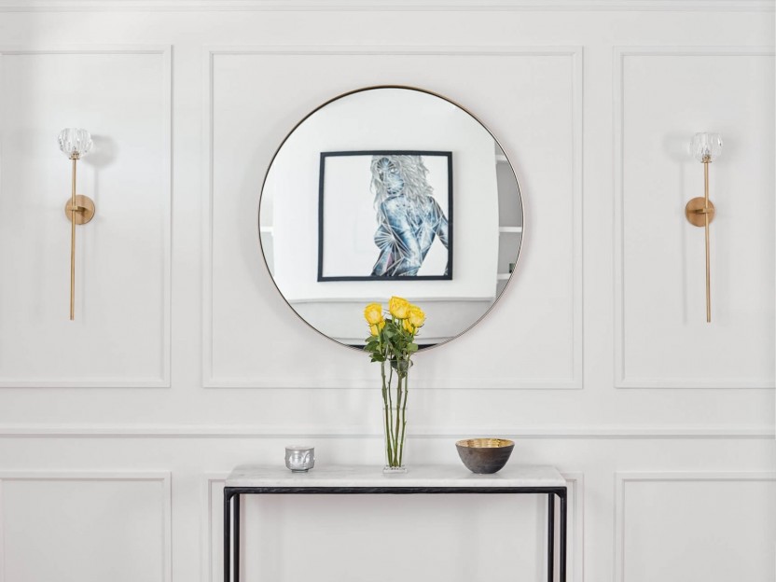
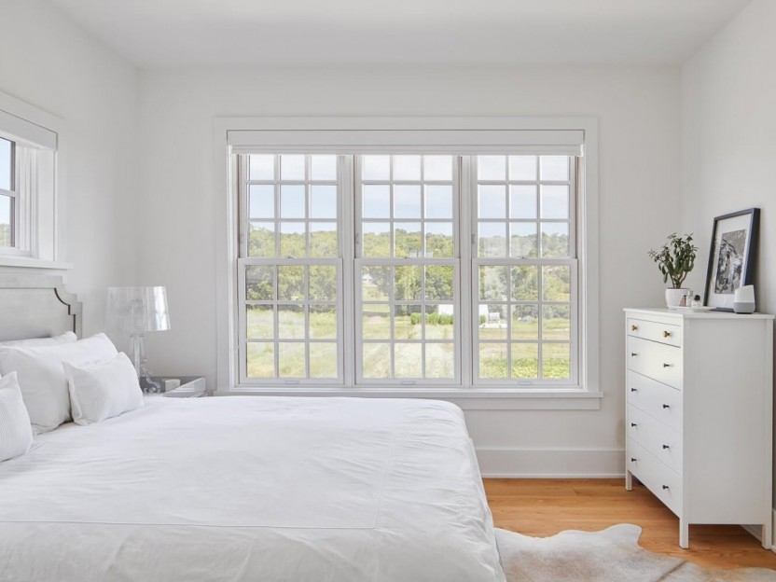
53 Ch. de Montpelier
JUSQU'À 50,000$ DE RABAIS POUR PREMIERS ACHETEURS! La dernière maison de la rangée du Modèle White est maintenant disponible! Cette maison u...
-
Bedrooms
3 + 1
-
Bathrooms
2 + 1
-
sqft
1782
-
price
$875,755+GST/QST
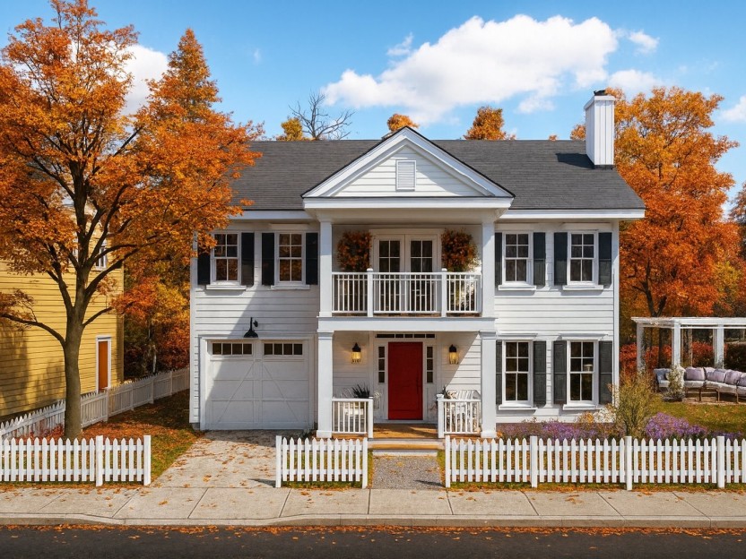
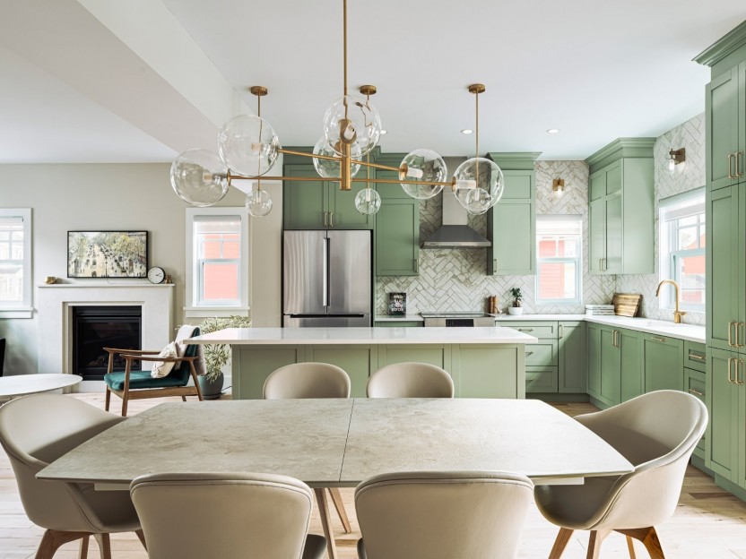
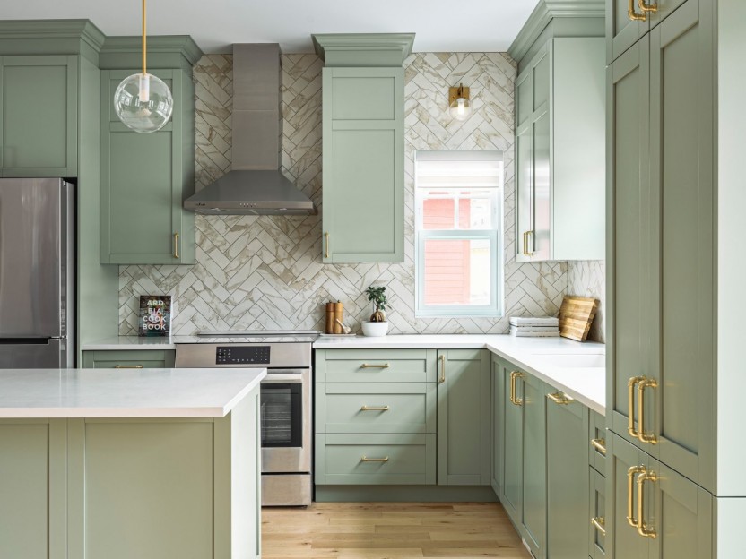
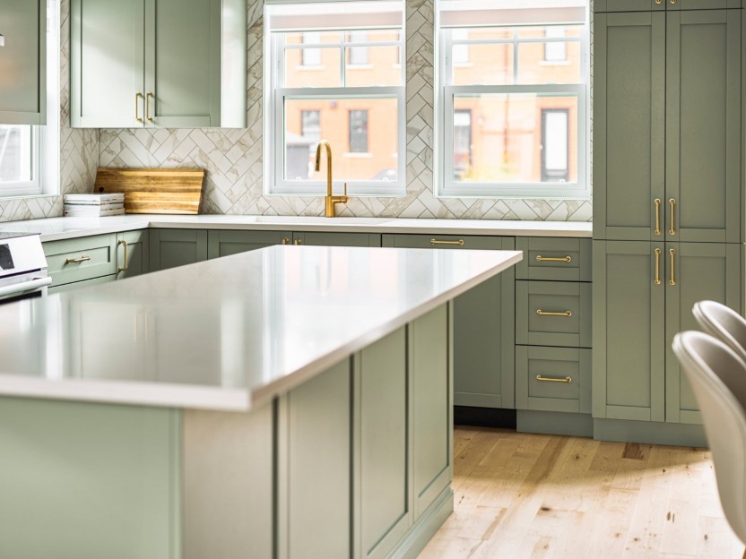
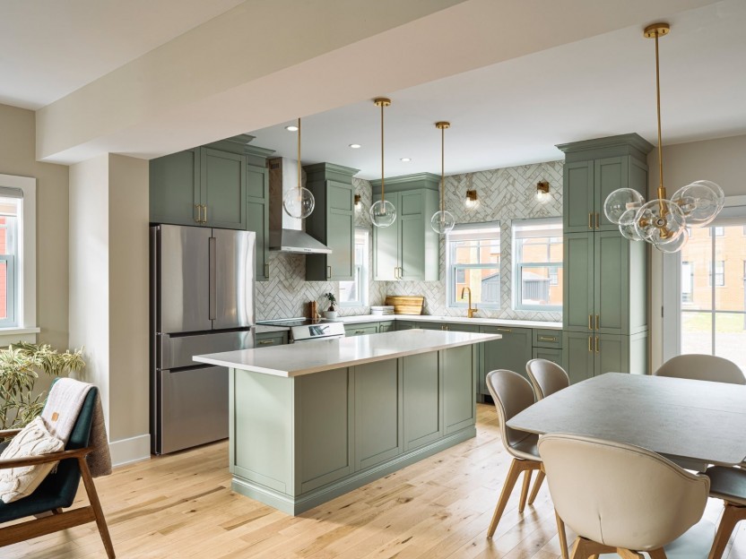
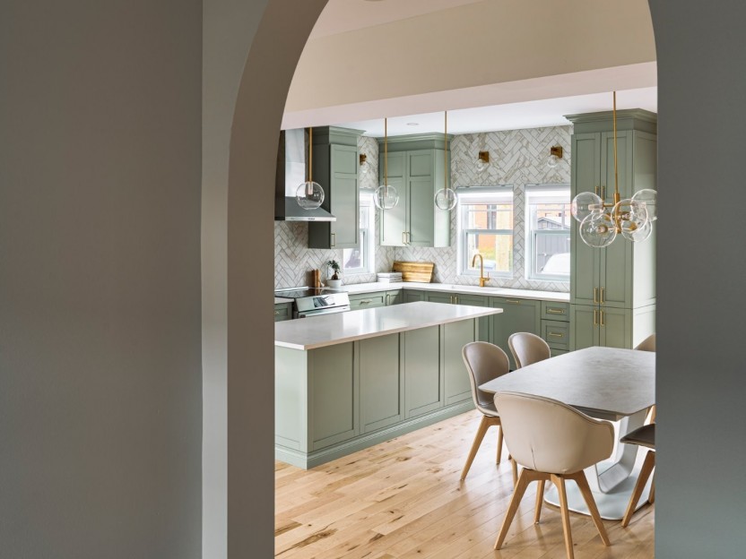
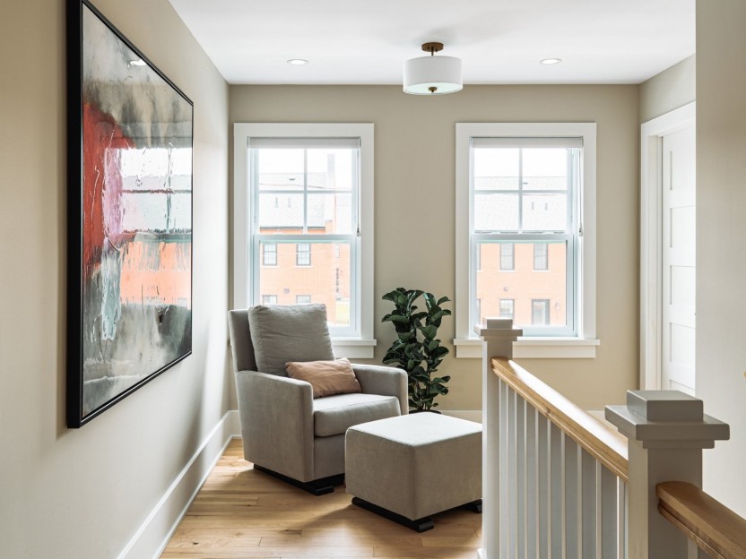
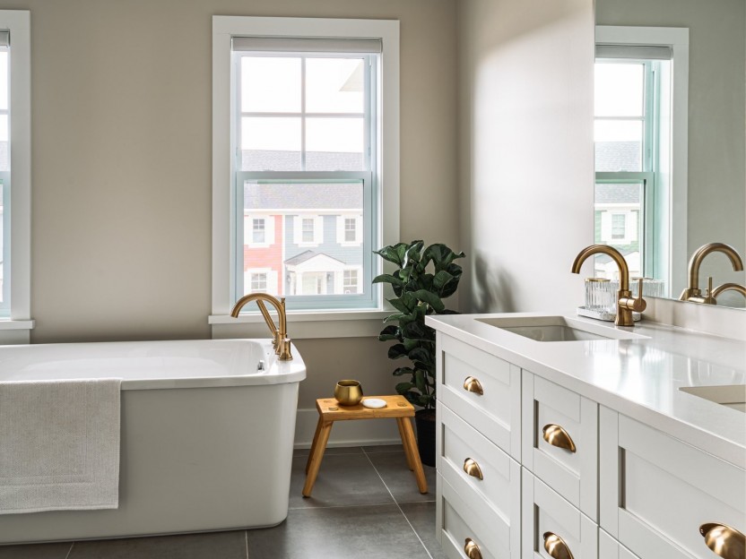
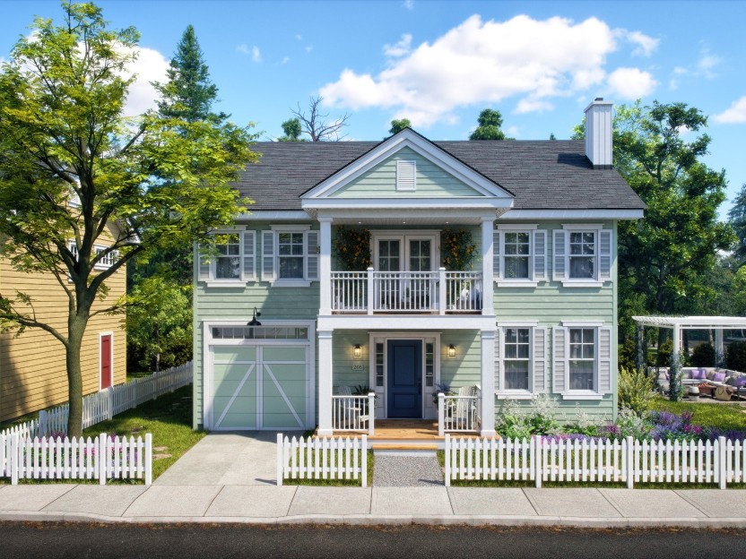
60 Ch. de Cabot
JUSQU'À 46,000$ DE RABAIS POUR PREMIERS ACHETEURS!!! Ferme Hendrick: Le modèle Reid - B présente une magnifique véranda superposée, un revêt...
-
Bedrooms
4 + 1
-
Bathrooms
3 + 1
-
sqft
1940
-
price
$971,255+GST/QST
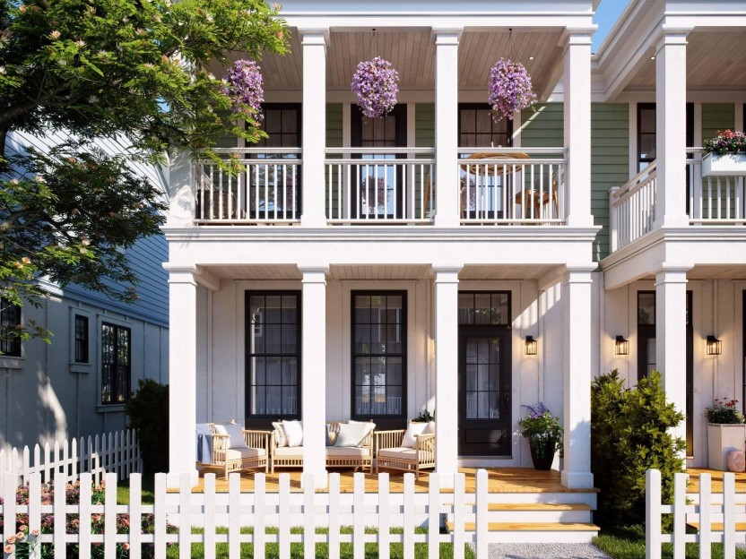
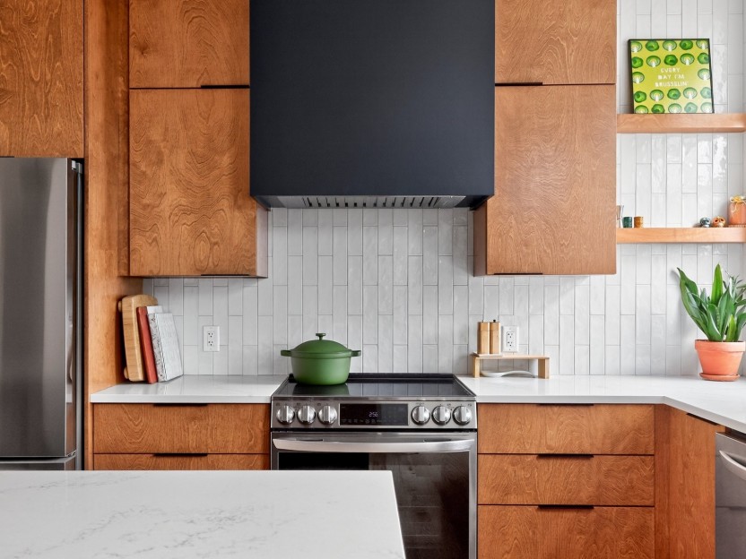
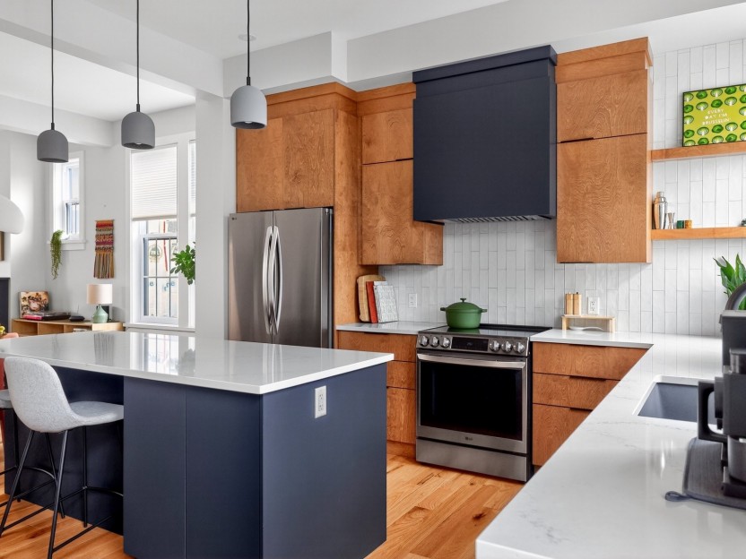
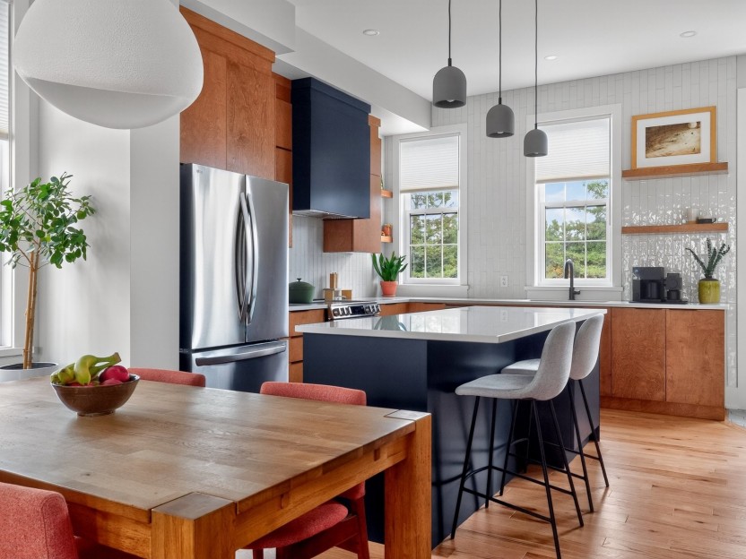
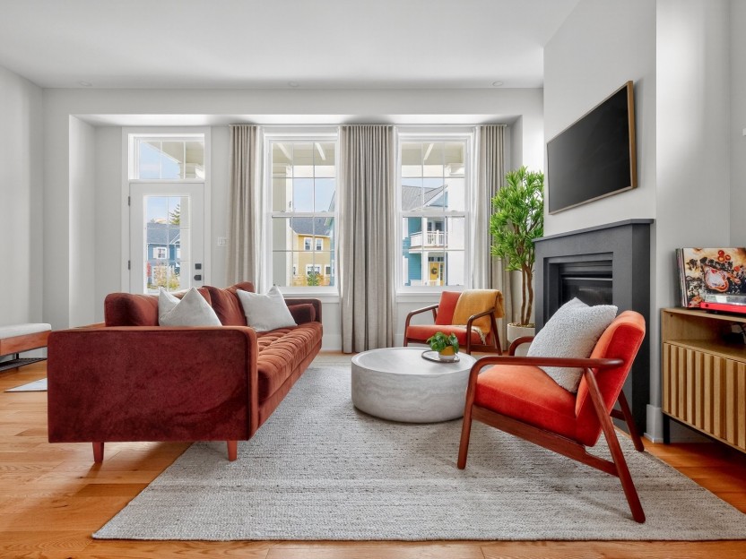
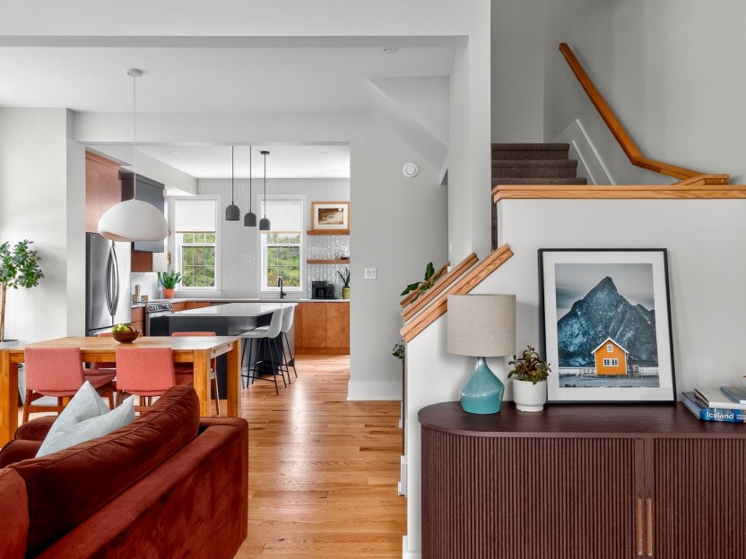
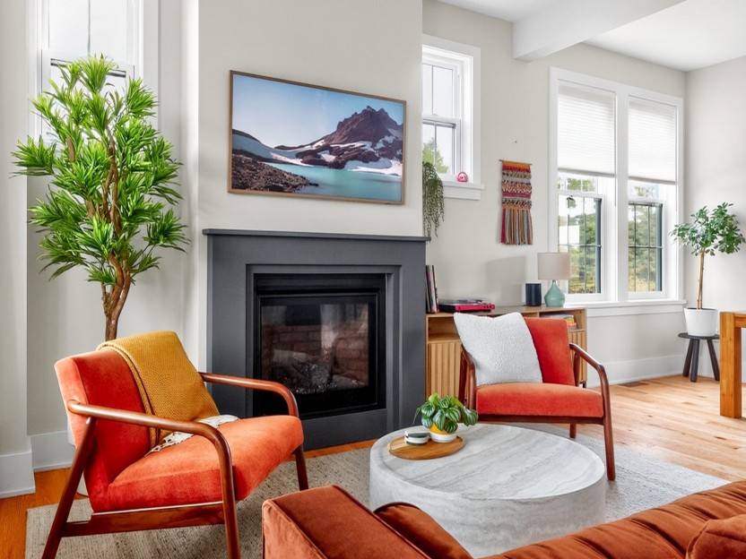
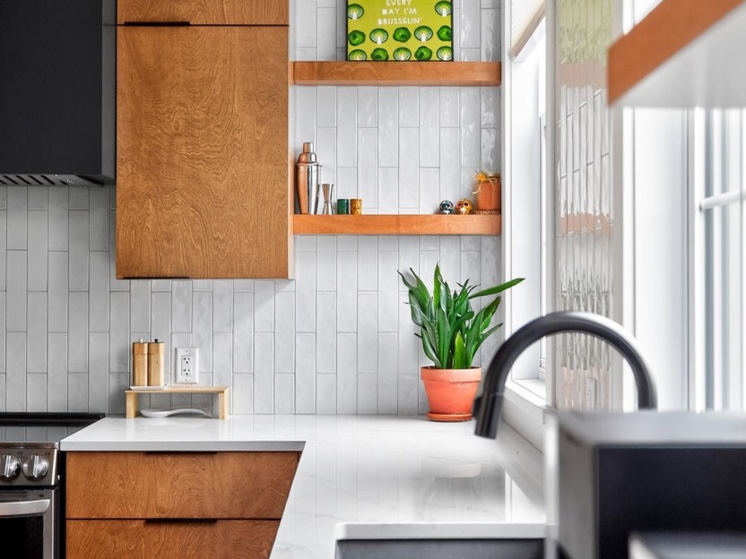
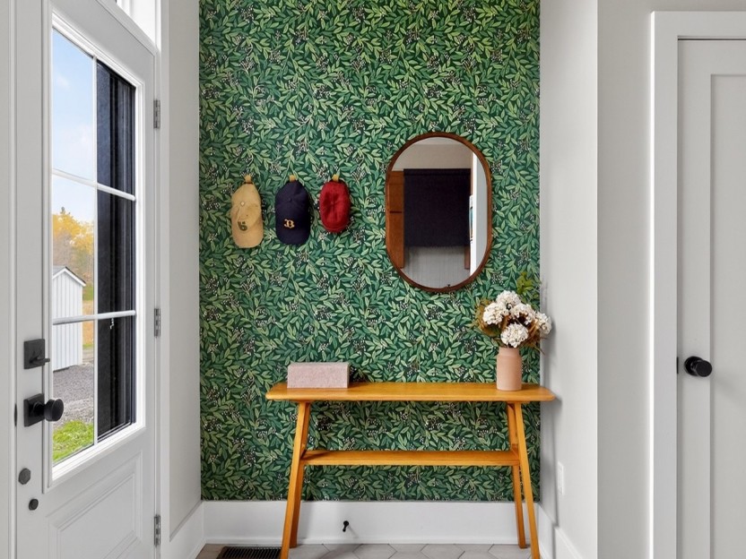

23 Ch. de Cabot
Ferme Hendrick - Construction neuve! Personnalisez vos intérieurs à partir d'une palette de finitions d'exception. Architecture de style col...
-
Bedrooms
3
-
Bathrooms
2 + 1
-
sqft
1460
-
price
$599,000+GST/QST
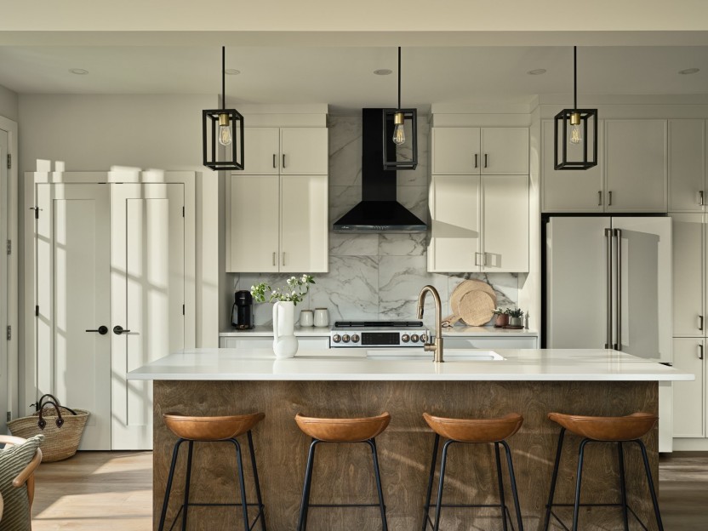
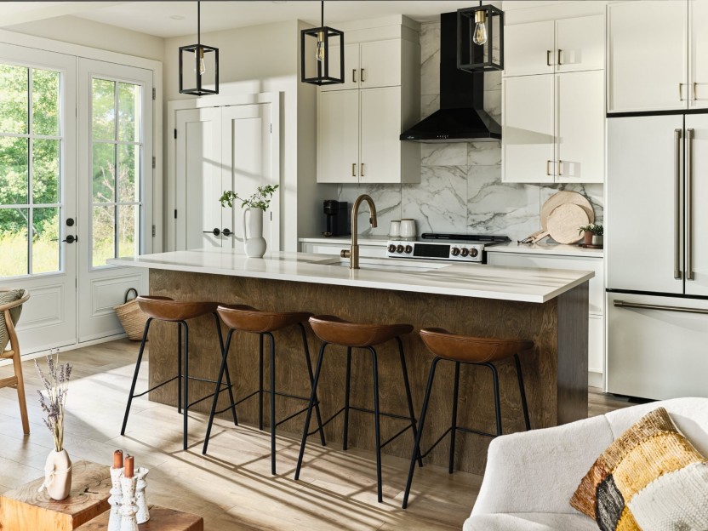
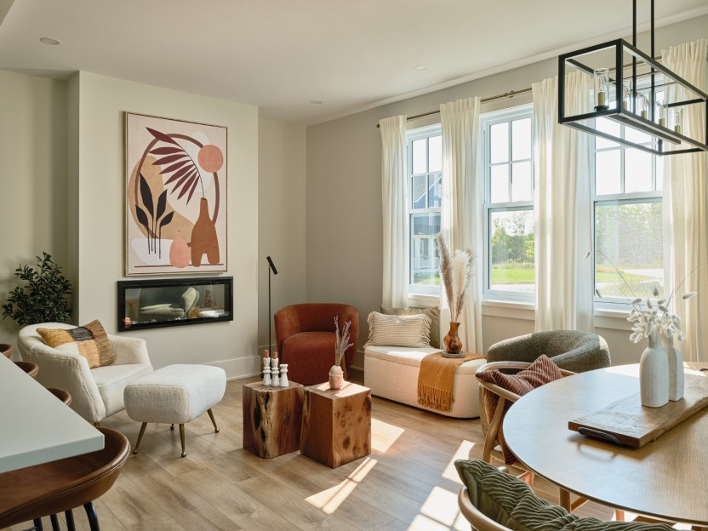
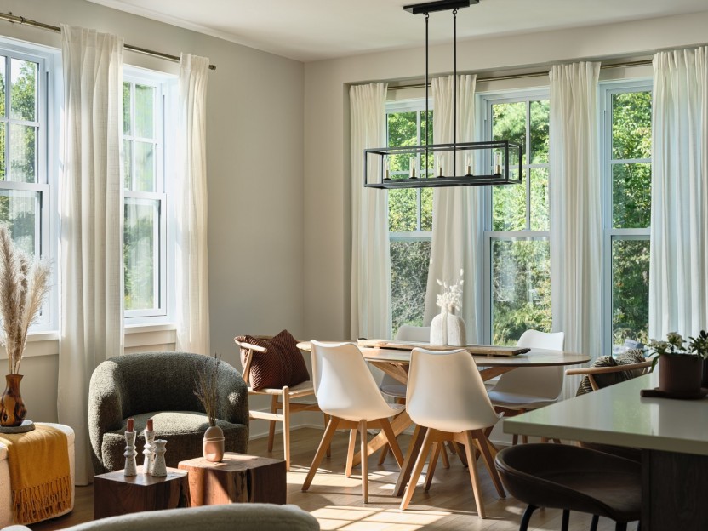
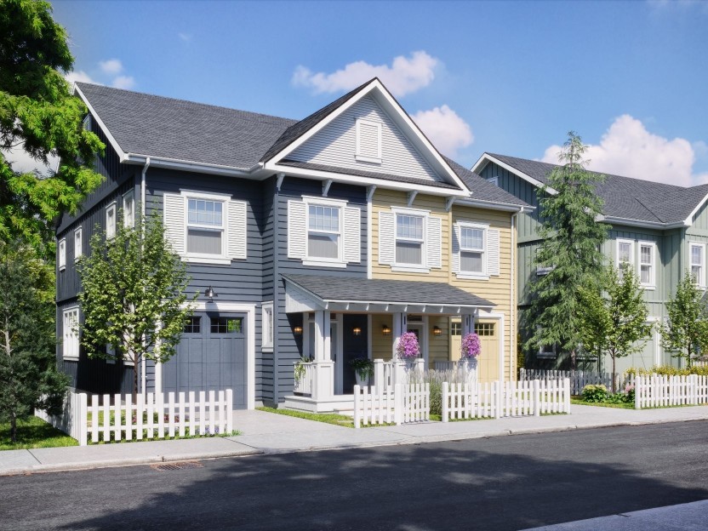
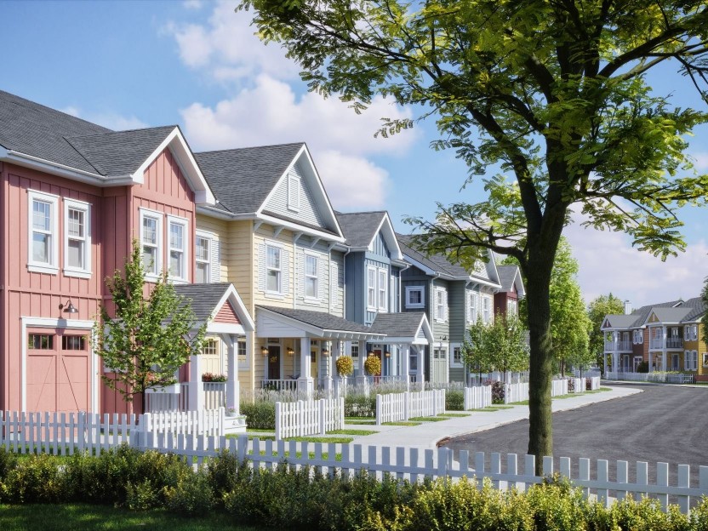
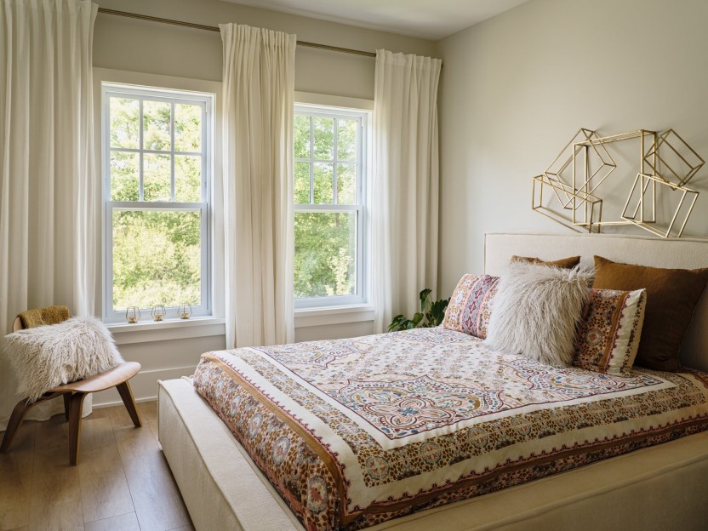
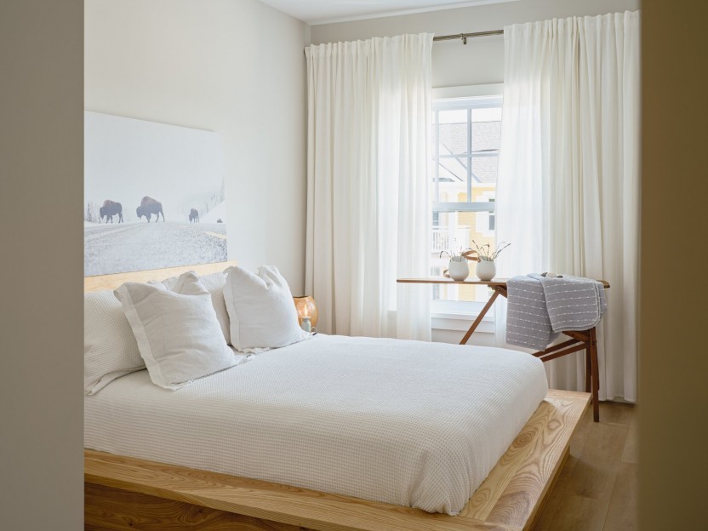
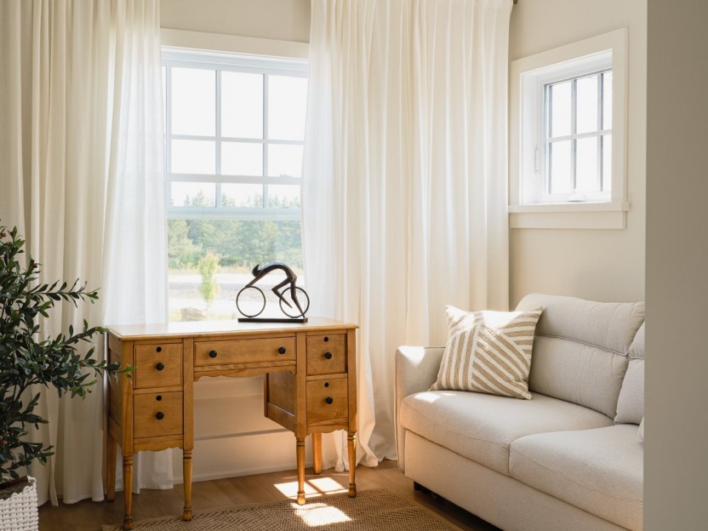
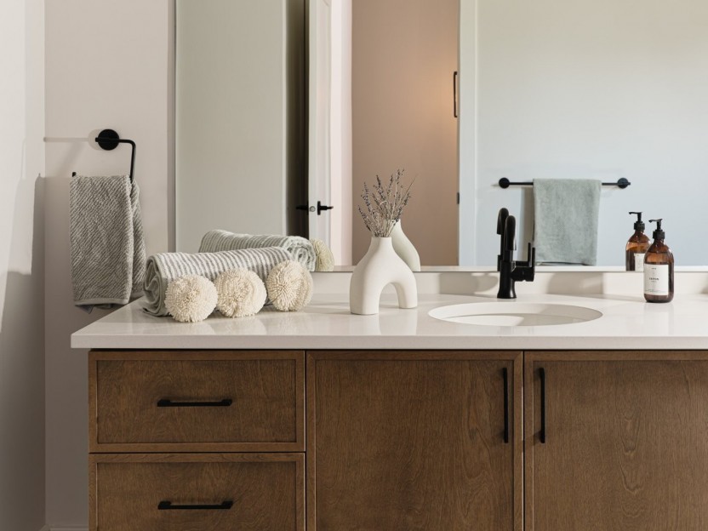
328 Ch. Ladyfield
JUSQU'À 50,000$ DE RABAIS POUR PREMIERS ACHETEURS!!! Ferme Hendrick: Découvrez les premières maisons en rangée de style craftsman à la Ferme...
-
Bedrooms
3
-
Bathrooms
2 + 1
-
sqft
1540
-
price
$699,000+GST/QST
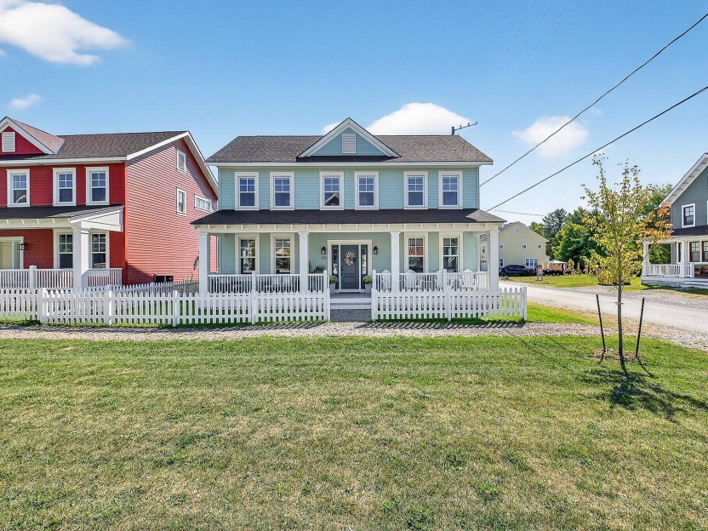
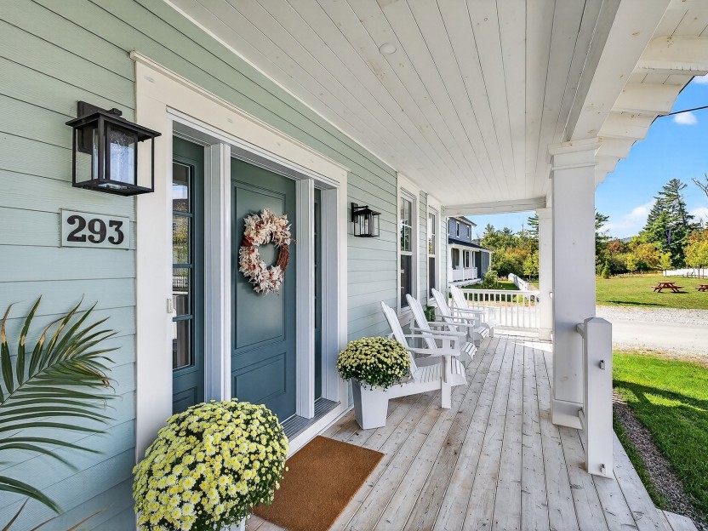
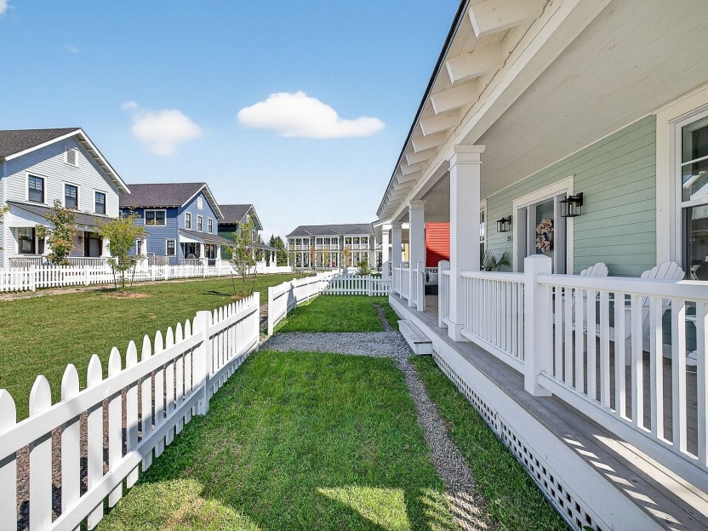
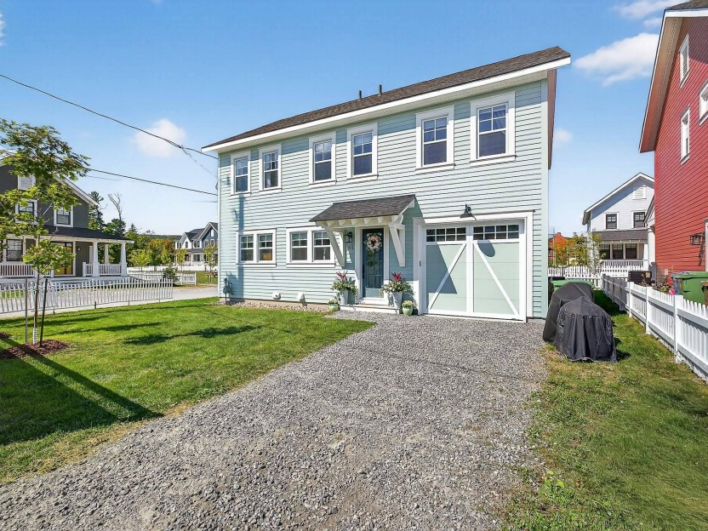
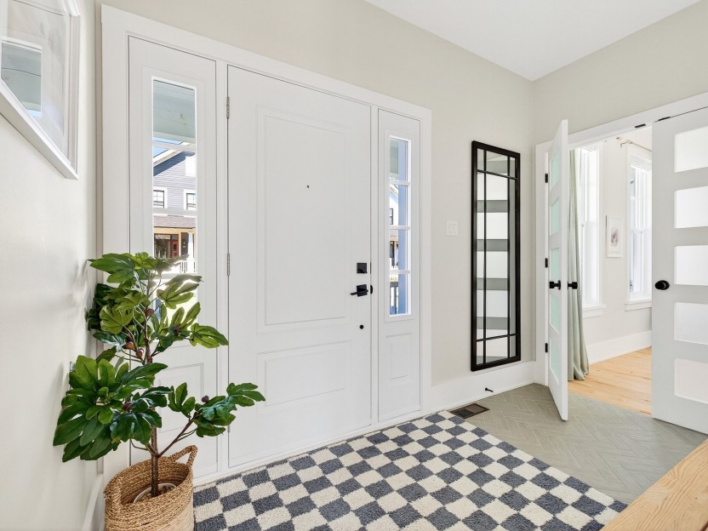
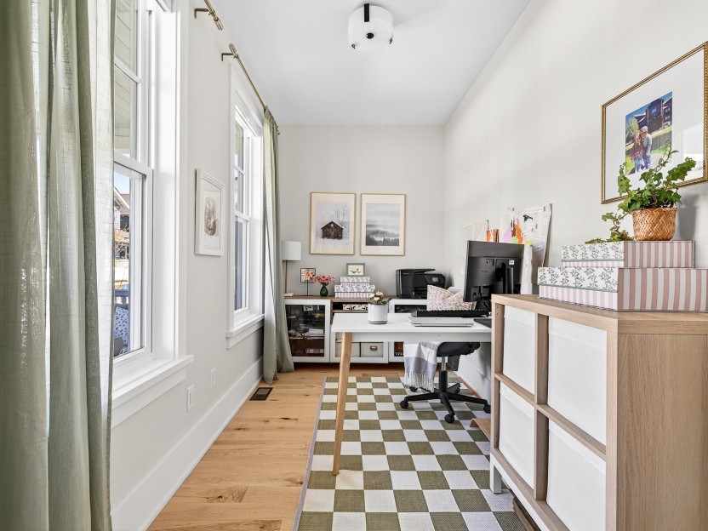
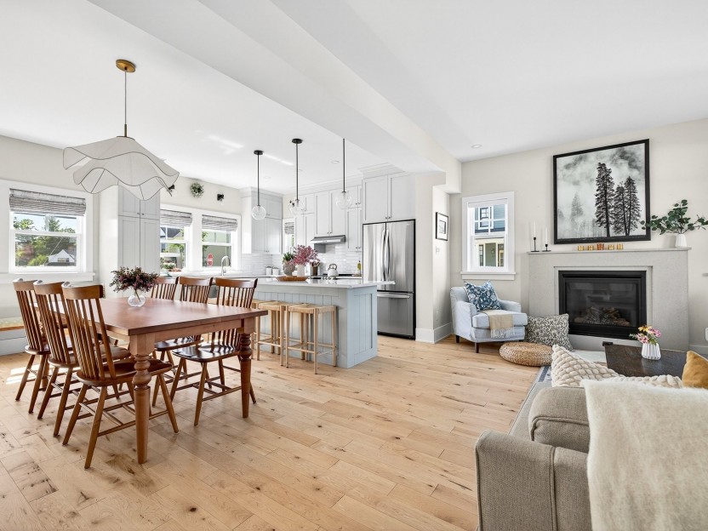
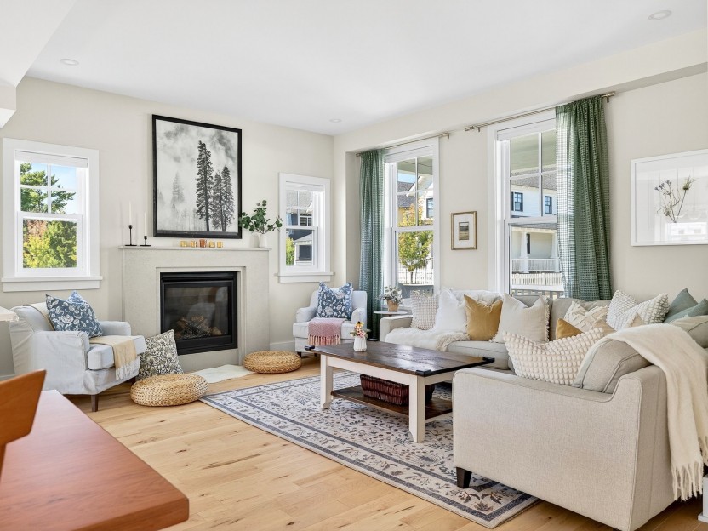
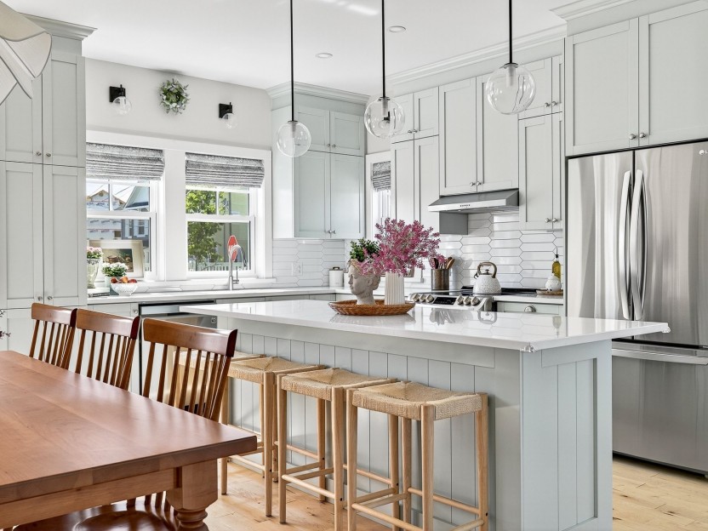
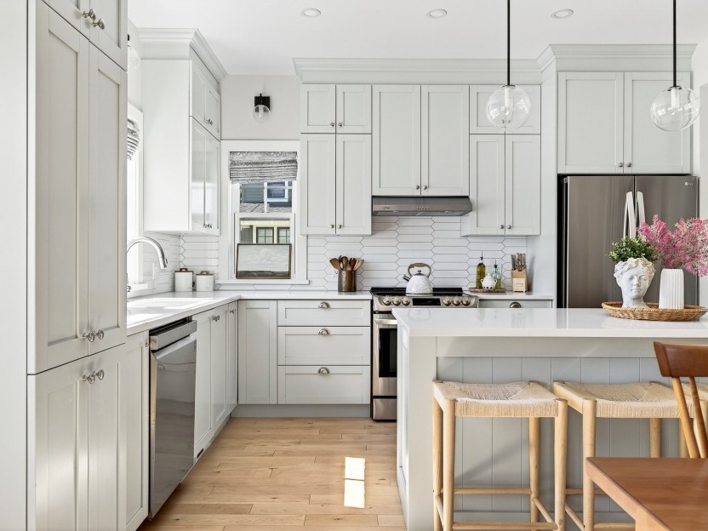
293 Ch. Ladyfield
Un chez-soi vous attend ! Ce modèle Hartford de 4 chambres et 3,5 s. de bains, situé sur un ensoleillé terrain d'angle, offre de superbes vu...
-
Bedrooms
4
-
Bathrooms
3 + 1
-
sqft
1940
-
price
$1,195,000
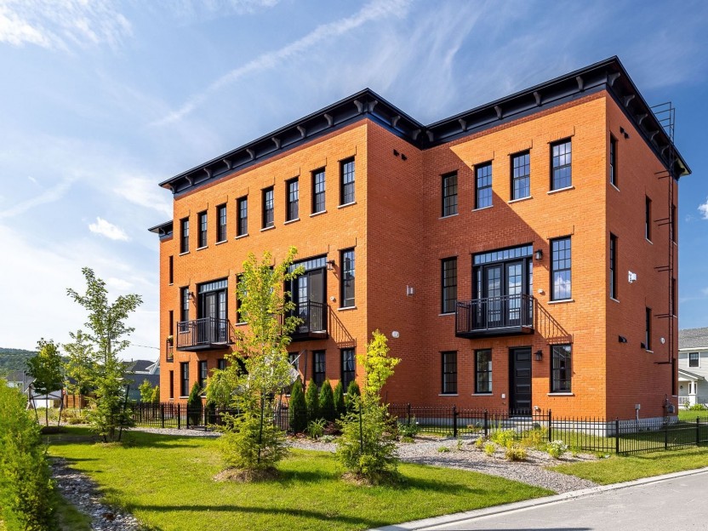
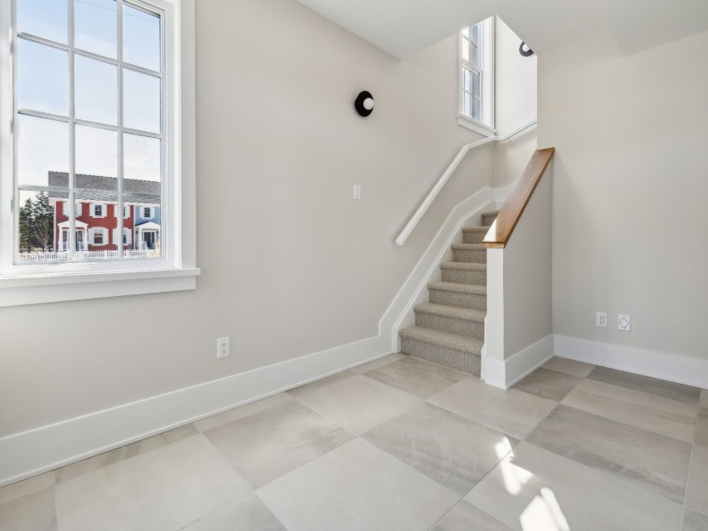
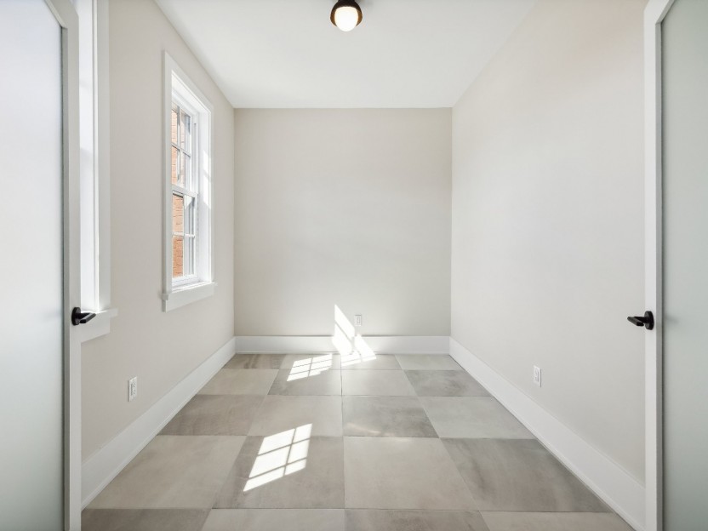
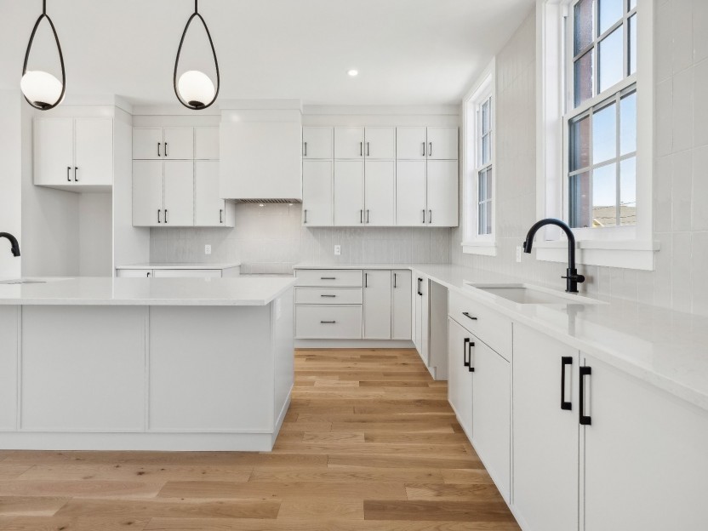
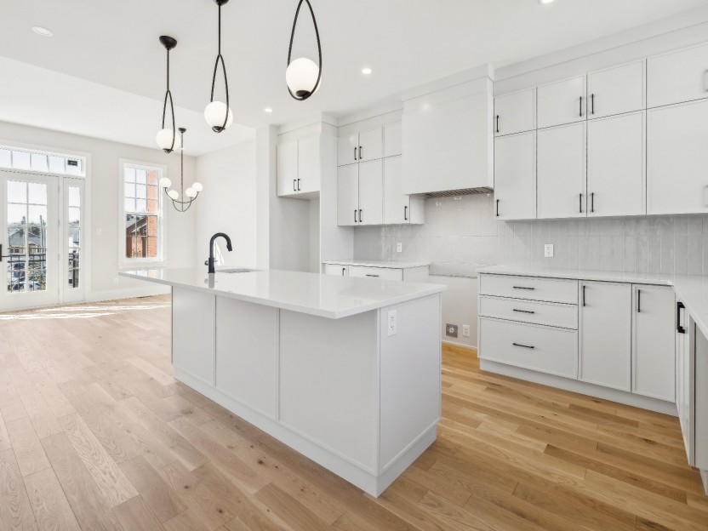
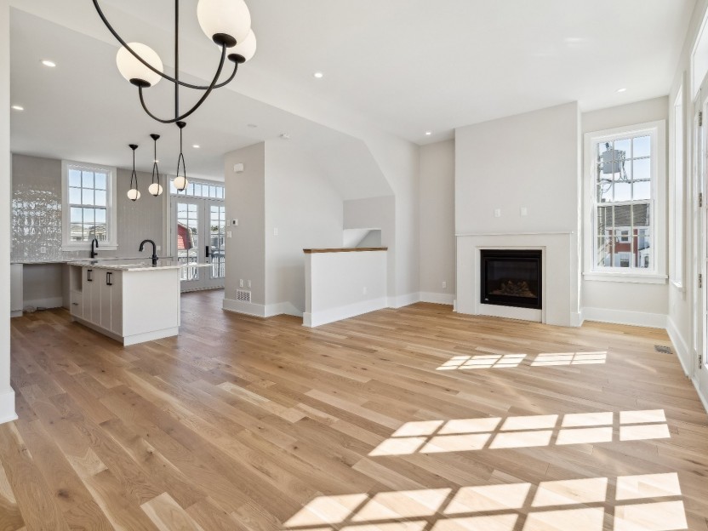
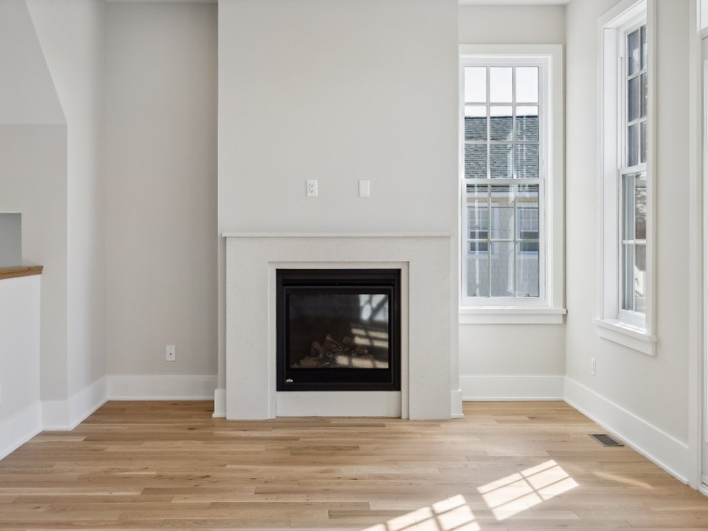
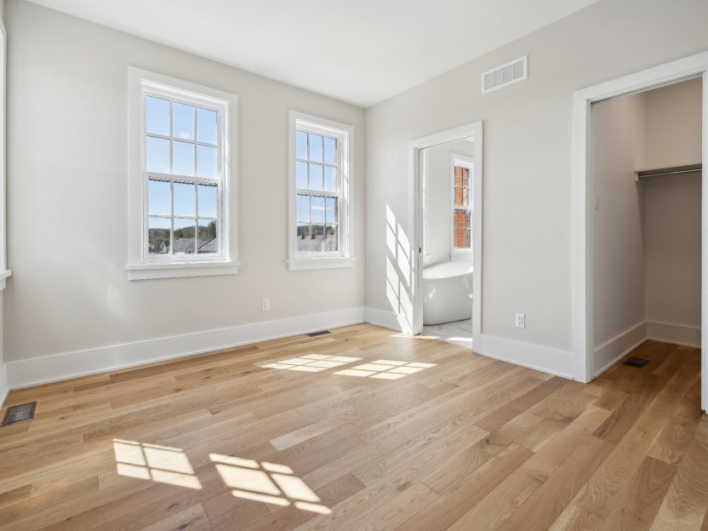
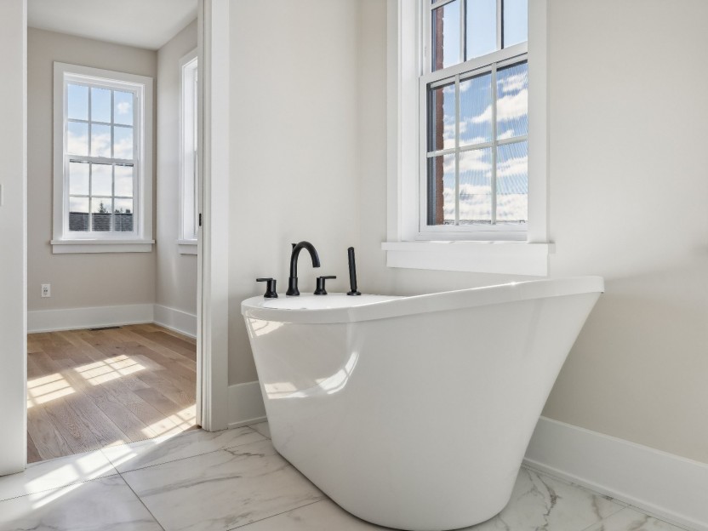
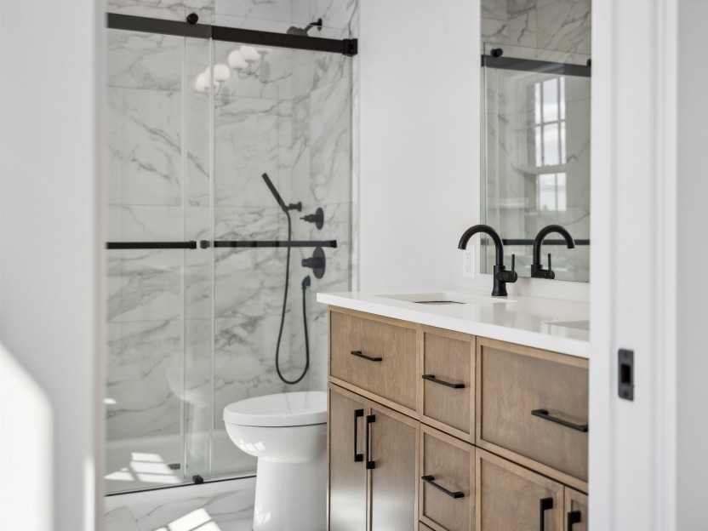
77 Ch. de Montpelier
JUSQU'À 50,000$ DE RABAIS POUR PREMIERS ACHETEURS! Highgate modèle B: Le rez-de-chaussée comprend une grande entrée avec vestiaire et une bu...
-
Bedrooms
4
-
Bathrooms
2 + 1
-
price
$796,086+GST/QST


