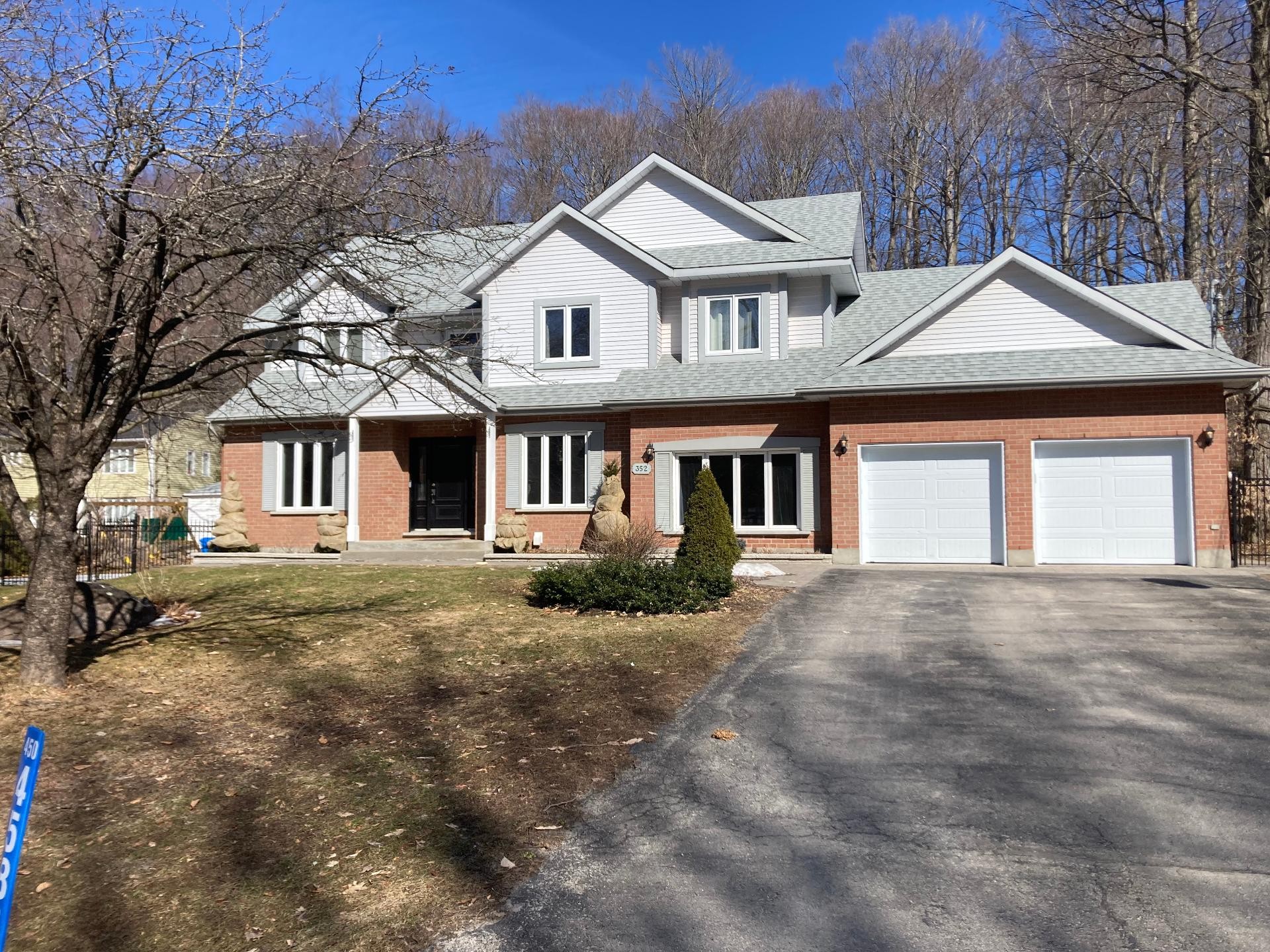
62 PHOTOS
Hudson - Centris® No. 18694648
352 Rue Woodcroft
-
4 + 1
Bedrooms -
3 + 1
Bathrooms -
$1,225,000
price
A prestigious 4+1 bedroom home with many recent renovations, walking distance to Hudson Village. Gorgeous gourmet kitchen with heated floors and high end appliances. 3+1 bathrooms including a luxurious master ensuite. All bedrooms are spacious with ample closet space. Main floor office or possibility of main floor bedroom. Finished basement with lots of room for your family, an extra bedroom and full bathroom. Screened porch overlooking the heated inground pool (fenced) and hot tub. Beautiful and private backyard is fully fenced and offers you your own private oasis, over 32,000 sf. Sought after location in the Woodcroft area of Hudson.
Additional Details
Welcome to 352 Woodcroft!
Notice the height of the ceilings as you walk through the front door of this executive home.
Cross hall plan with a spacious living room and dining room, hardwood floors.
The heart of this home is the kitchen and family room area. This large space is ideal for entertaining.
Recently renovated, the kitchen boasts heated floors, new kitchen cabinets and leathered granite counter tops. A large island measuring 7 x 3 ft also with leathered granite offers a grand place to serve up the family meals.
Adjacent dinette area opens to the screened porch and backyard with fenced inground pool.
Spacious family room with wood fireplace.
Off to the side of the kitchen and through the sliding barn door is the newly renovated mudroom and powder room. With access to the garage and to the backyard/pool, this area is a must for active families. Features heated ceramic floors and built-in benches/storage for every day use.
Also on the main floor is a very convenient office or bedroom. Note there is a convection heater in this room.
The second floor offers 4 good sized bedrooms.
The master bedroom will become your private get-away space, with its beautiful custom ensuite and walk-in closet. The ensuite features heated porcelain floors, large vanity with double sinks and granite counter top, custom glass shower with body jets and a jet tub. Custom walk-in closet with built-ins and featuring turn-table shoe and purse rack.
The family bathroom includes the laundry area and offers you a soaker tub and separate glass shower, heated ceramic floors.
Finished and spacious basement with cork flooring throughout the family room and playroom. The family will appreciate the custom built-in entertainment unit. A 3rd full bathroom with shower and a 5th bedroom with hardwood floors complete the basement. Lots of storage plus a cedar closet.
Beautiful mature property with over 32,000 sf of land. The back property is fenced with a wooded area offering you privacy and nature. This is a backyard made for family fun: enjoy the heated inground pool with diving board (pool measures 40 x 20 ft and is fenced separately from the house). Perhaps have a soak in the sunken hot tub, under the pergola. Or, sit comfortably in the screened porch while you BBQ some burgers for the gang. With lots of lawn space to play on as well, this yard has something for everyone.
The Woodcroft 'circle' is well known for it's family safe neighborhood and its proximity to Hudson village, french and english elementary schools, shops and restaurants, the Lake of Two Mountains, Hudson Yacht club and more.
Walking and nature trails are accessible just down the street.
We look forward to seeing you here!
Included in the sale
light fixtures, curtain rods, blinds, Monogram 8-burner propane stove, GE dishwasher, Frigidaire wine fridge, Frigidaire bar fridge, KitchenAid refrigerator, built-in microwave, central vacuum and accessories in possession, pool heater and accessories, electric garage door opener and remote,
Excluded in the sale
curtains, cabinetry in garage
Room Details
| Room | Level | Dimensions | Flooring | Description |
|---|---|---|---|---|
| Bathroom | Basement | 7.2x6 P | Ceramic tiles | |
| Other | Basement | 8x4 P | Wood | |
| Storage | Basement | 11.7x9 P | Other | |
| Playroom | Basement | 17.7x16.4 P | Other | Currently a work-out room |
| Bedroom | Basement | 13.6x10.4 P | Wood | |
| Family room | Basement | 31.11x21.10 P | Other | Built-in entertainment unit |
| Bedroom | 2nd floor | 11x10.2 P | Wood | |
| Bedroom | 2nd floor | 12.10x11 P | Wood | |
| Other | 2nd floor | 12.7x11.8 P | Other | Custom shower, heated floors |
| Bathroom | 2nd floor | 10.10x10.1 P | Ceramic tiles | Heated floors |
| Bedroom | 2nd floor | 14.5x11.10 P | Wood | |
| Master bedroom | 2nd floor | 20.4x13.7 P | Wood | (-jog) |
| 2nd floor | 6.8x6 P | Other | Heated floors | |
| Washroom | Ground floor | 7x4.1 P | Ceramic tiles | Heated floors |
| Other | Ground floor | 11.4x5 P | Ceramic tiles | Heated floors |
| Home office | Ground floor | 18.8x10.7 P | Wood | Or main floor bedroom |
| Family room | Ground floor | 16x14.3 P | Wood | Wood fireplace |
| Dinette | Ground floor | 14.3x11 P | Wood | Patio doors to screened porch |
| Kitchen | Ground floor | 15.4x14.3 P | Wood | Heated floors |
| Living room | Ground floor | 13.5x10.11 P | Wood | |
| Dining room | Ground floor | 17.6x12 P | Wood |
Assessment, taxes and other costs
- Municipal taxes $5,454
- School taxes $578
- Municipal Building Evaluation $471,000
- Municipal Land Evaluation $174,600
- Total Municipal Evaluation $645,600
- Evaluation Year 2024
Building details and property interior
- Heating system Air circulation, Space heating baseboards
- Water supply Municipality
- Heating energy Electricity
- Windows PVC
- Foundation Poured concrete
- Hearth stove Wood fireplace
- Garage Attached, Double width or more
- Pool fenced, Heated, Inground
- Proximity Golf, Park - green area, Bicycle path, Elementary school, High school, Cross-country skiing, Public transport
- Siding Aluminum, Brick
- Bathroom / Washroom Adjoining to the master bedroom, Seperate shower
- Basement Finished basement
- Parking Outdoor, Garage
- Sewage system Septic tank
- Landscaping Fenced yard, Landscape
- Distinctive features Wooded
- Roofing Asphalt shingles
- Topography Sloped
- Zoning Residential
Properties in the Region
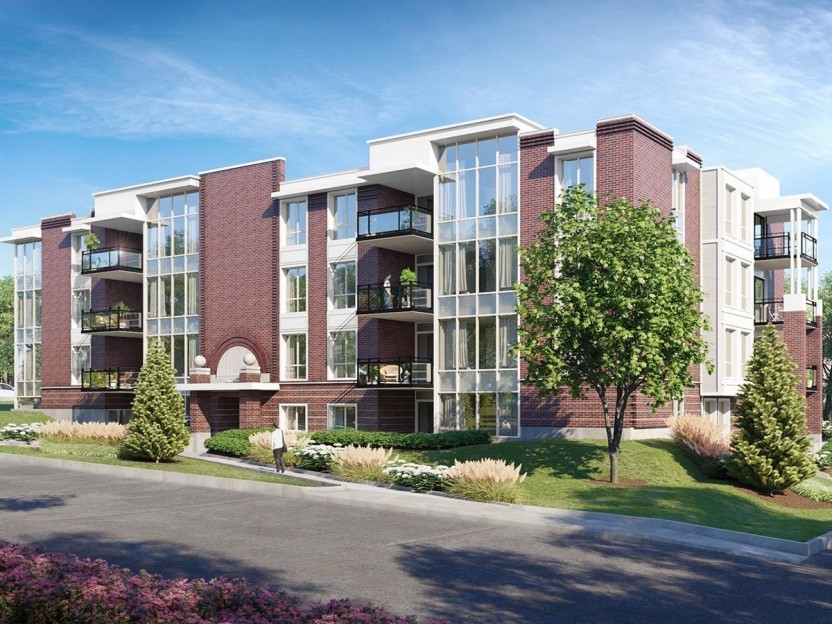
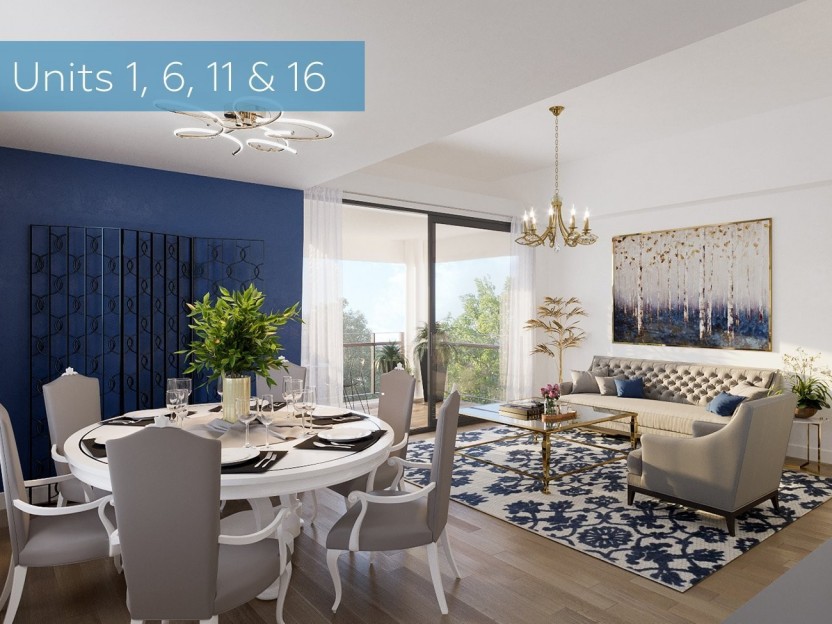
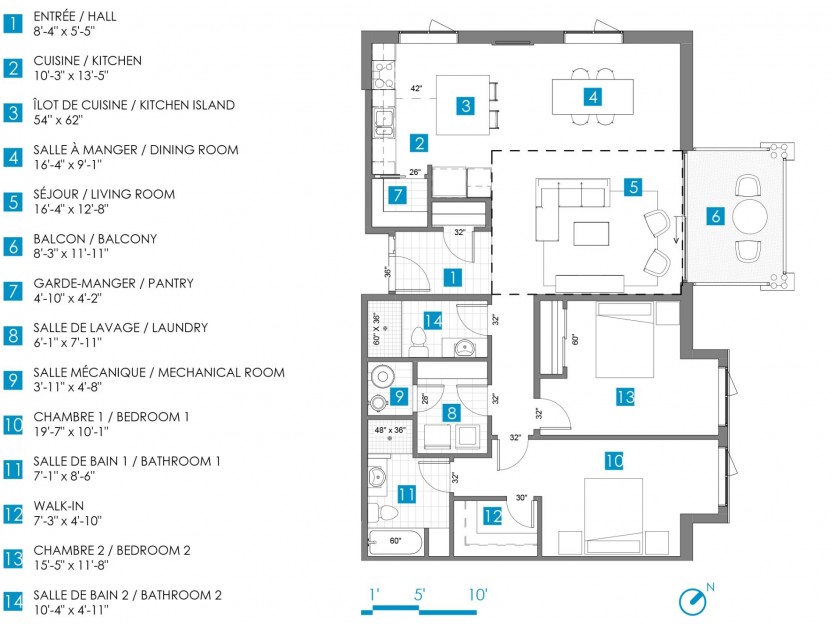
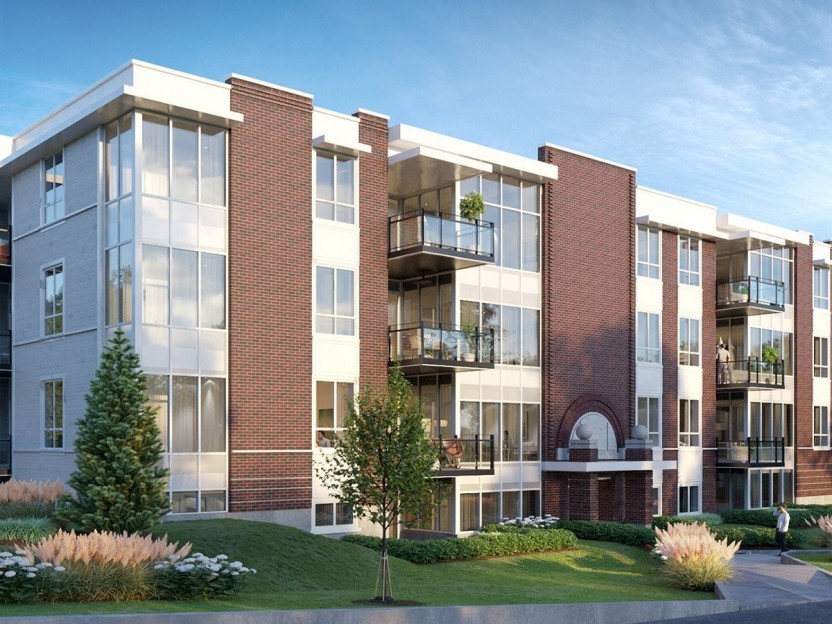
98 Rue Cameron, #301
Le Lakeview condos au coeur du village d'Hudson à quelques pas de tout ce que la ville a à offrir. Les espaces de vie spacieux font de la v...
-
Bedrooms
2
-
Bathrooms
2
-
sqft
1329
-
price
$699,000+GST/QST
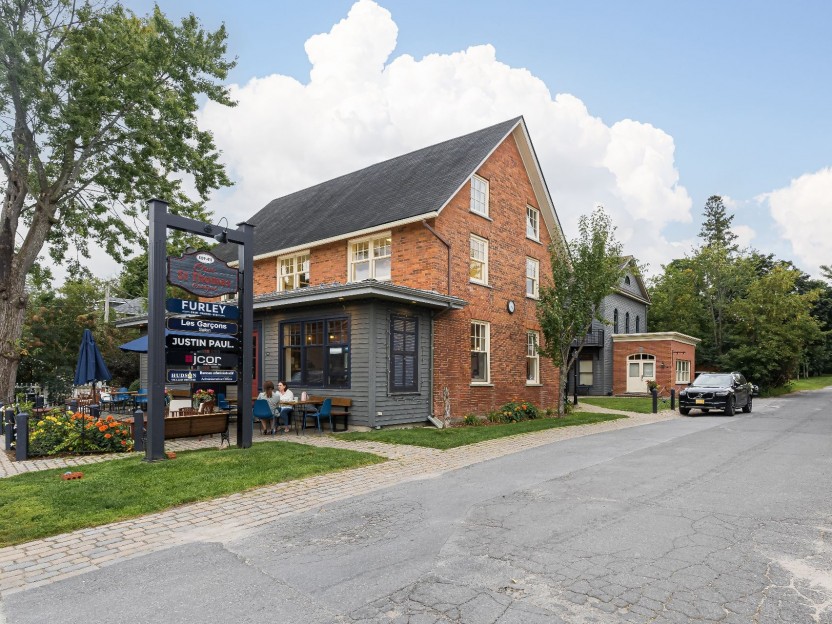









411 Rue Main, #C
Magnifique bureau avec beaucoup de lumière naturelle, 1300+ pi.carres. salle de bain privée et loft. Tout cela au coeur de Hudson !!!
-
price
$2,100 / M
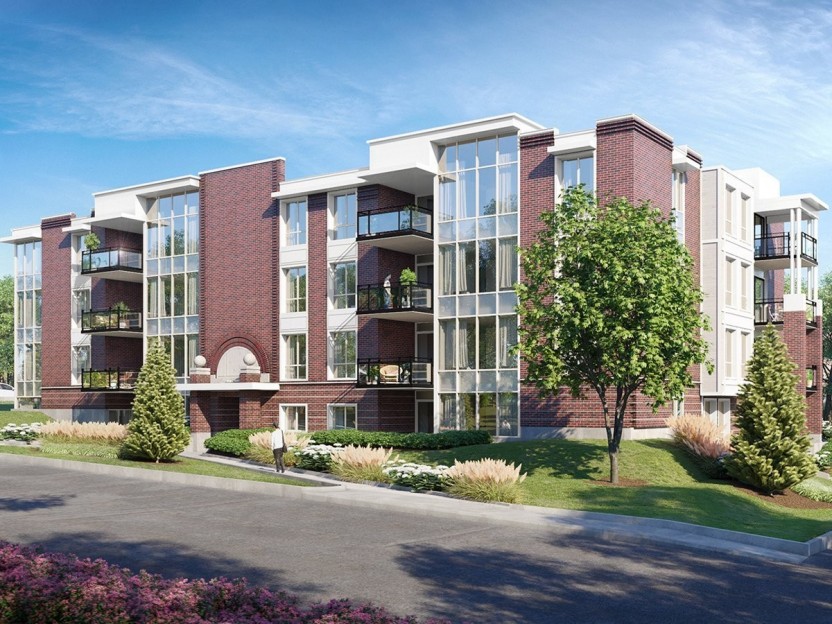
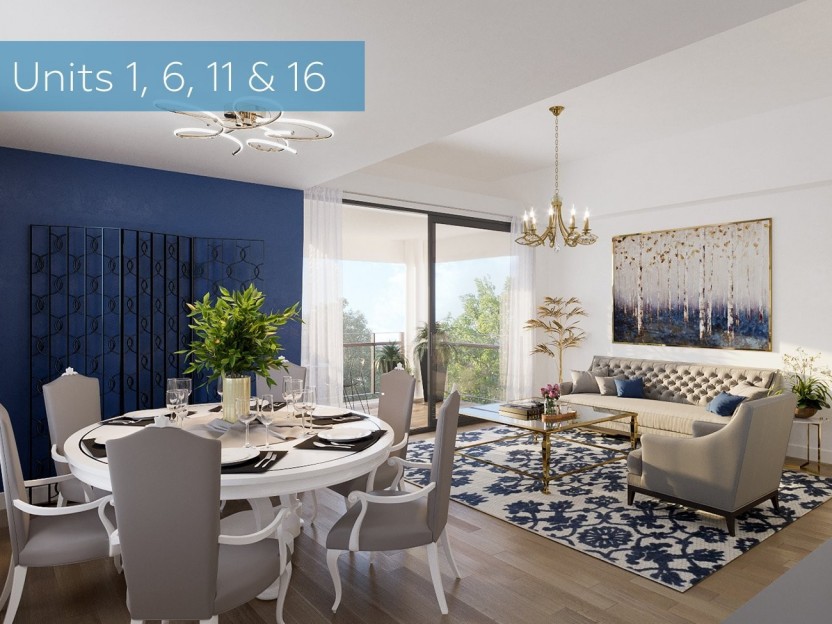
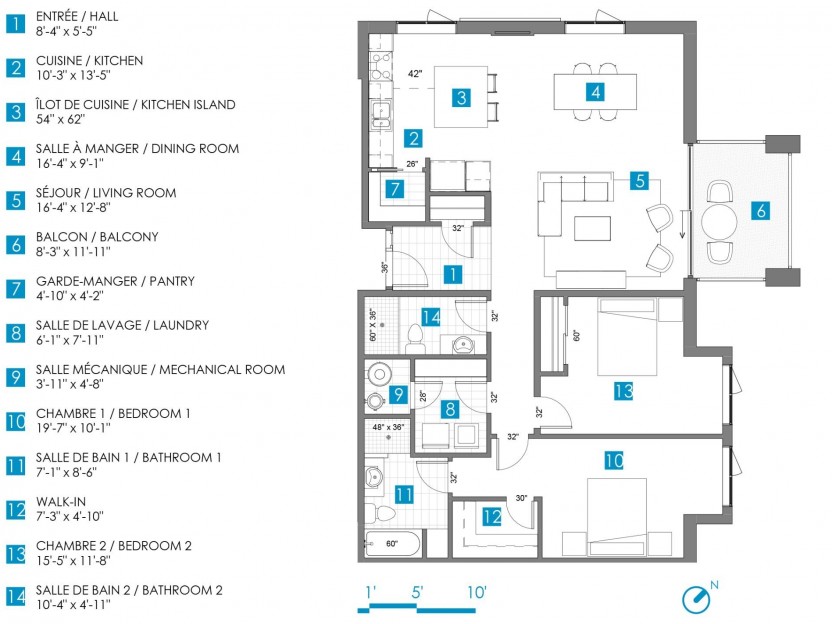
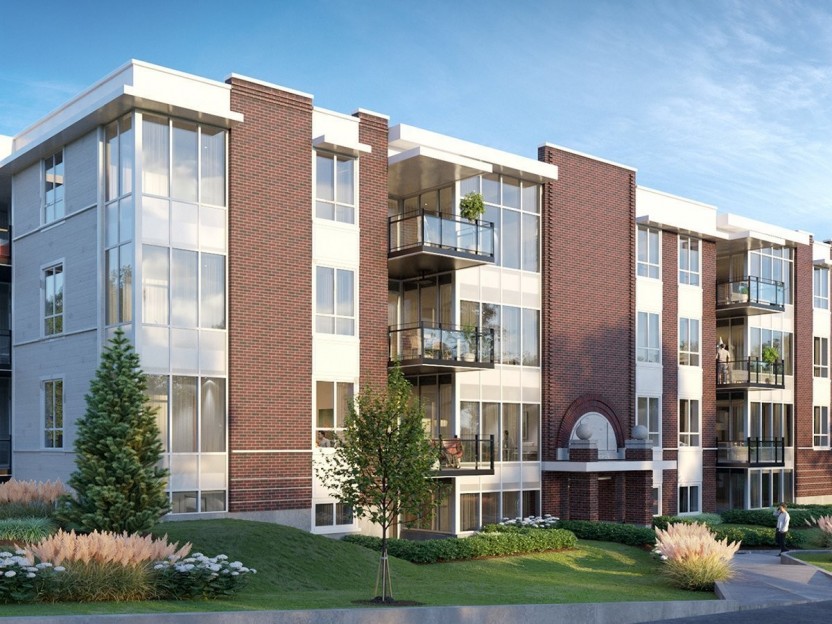
98 Rue Cameron, #201
Le Lakeview condos au coeur du village d'Hudson à quelques pas de tout ce que la ville a à offrir. Les espaces de vie spacieux font de la v...
-
Bedrooms
2
-
Bathrooms
2
-
sqft
1329
-
price
$639,000+GST/QST
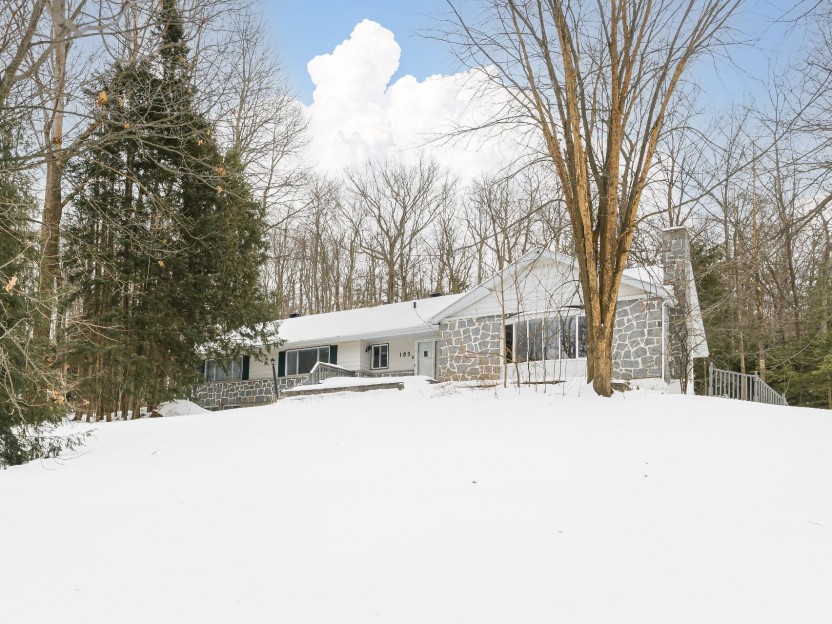









183 Rue Fairhaven
Ce vaste bungalow rénové offre des espaces ouverts et lumineux, de grandes chambres, 3 salles de bains complètes et se trouve sur un terrain...
-
Bedrooms
3 + 1
-
Bathrooms
3
-
price
$919,000
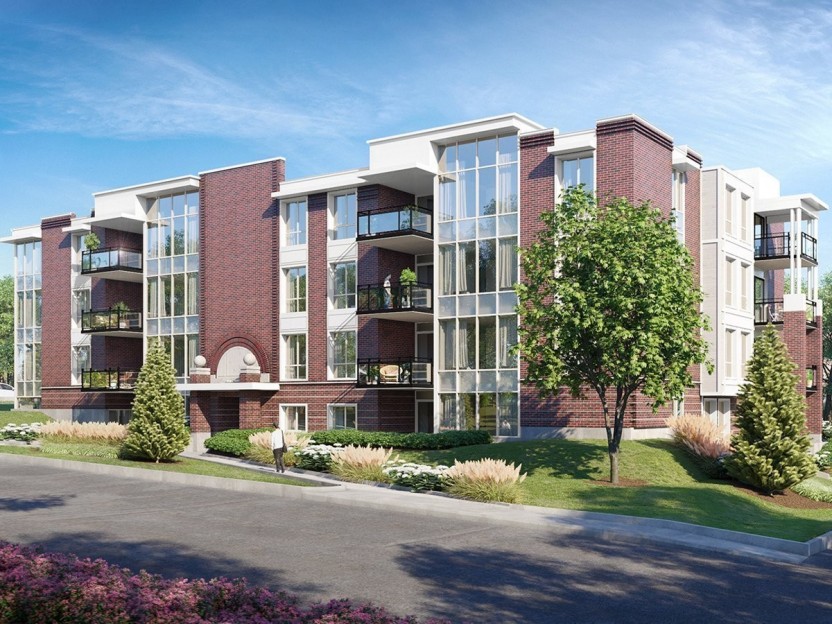
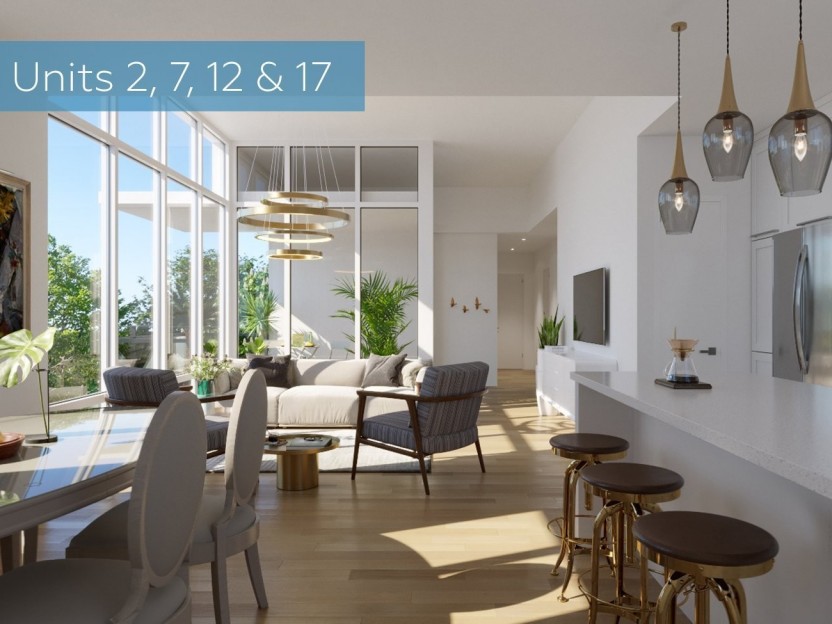
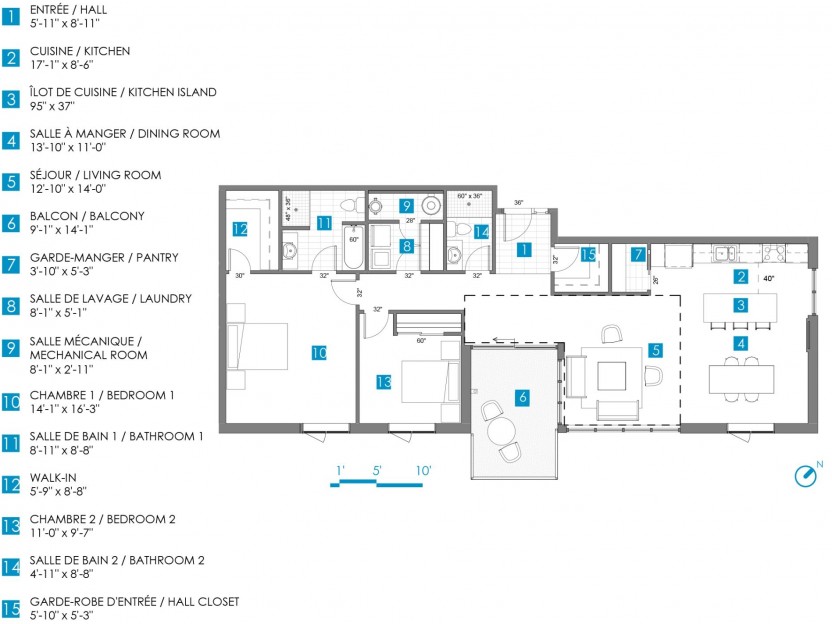
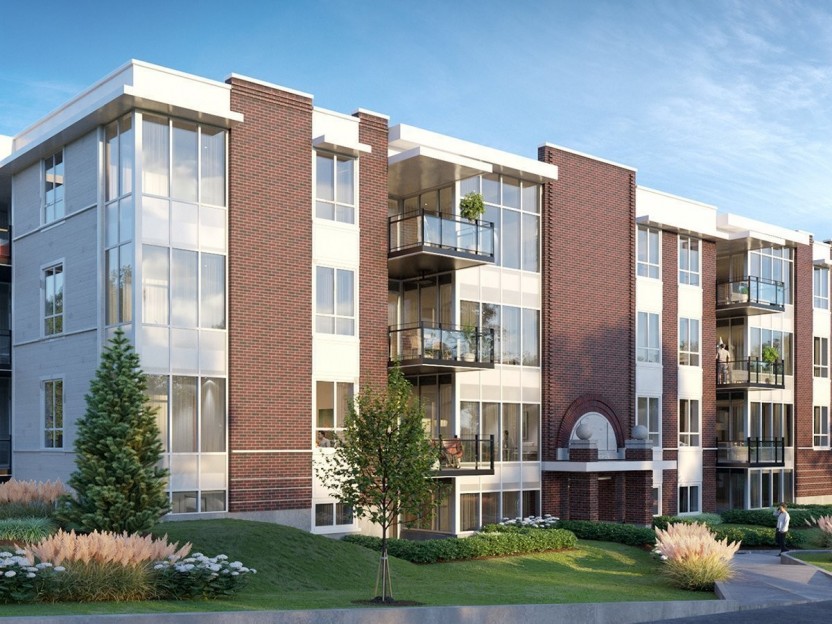
98 Rue Cameron, #302
Le Lakeview condos au coeur du village d'Hudson à quelques pas de tout ce que la ville a à offrir. Les espaces de vie spacieux font de la v...
-
Bedrooms
2
-
Bathrooms
2
-
sqft
1446
-
price
$739,000+GST/QST
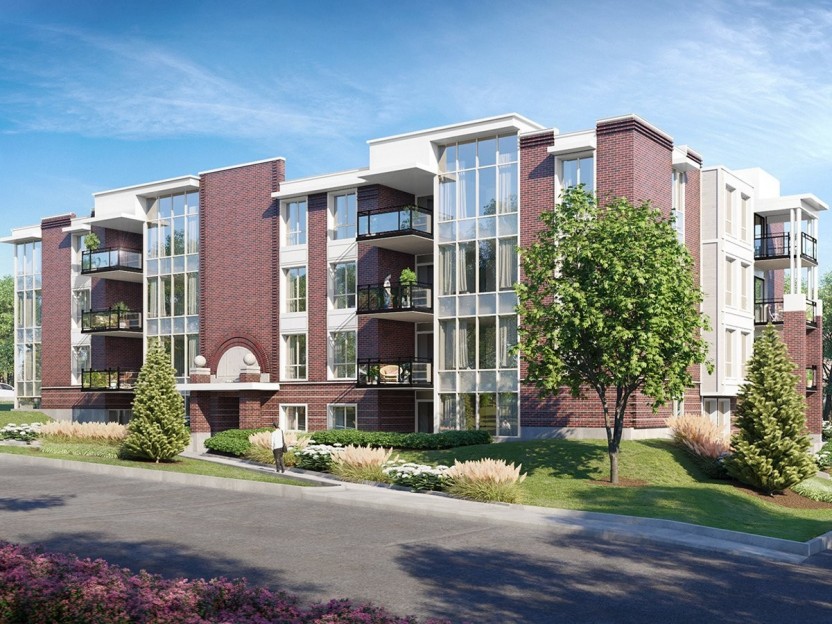
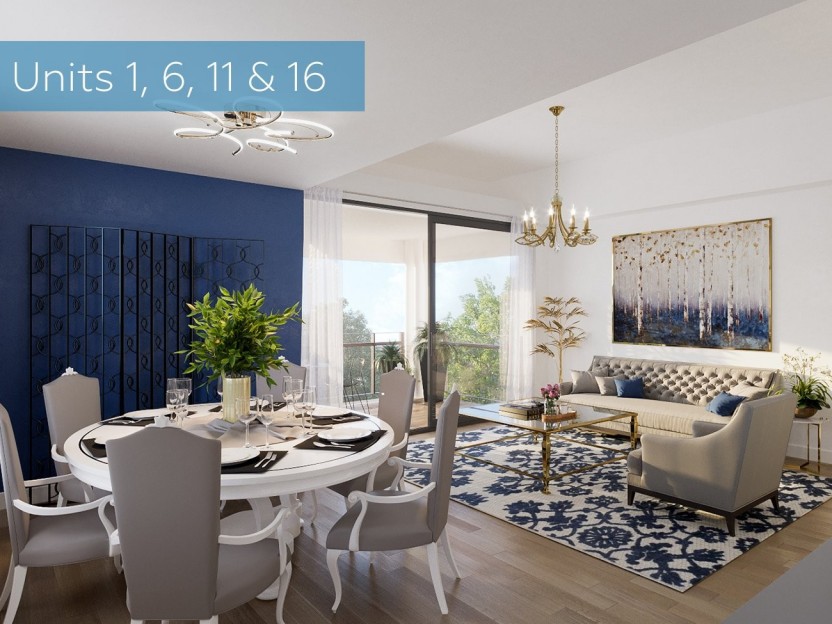
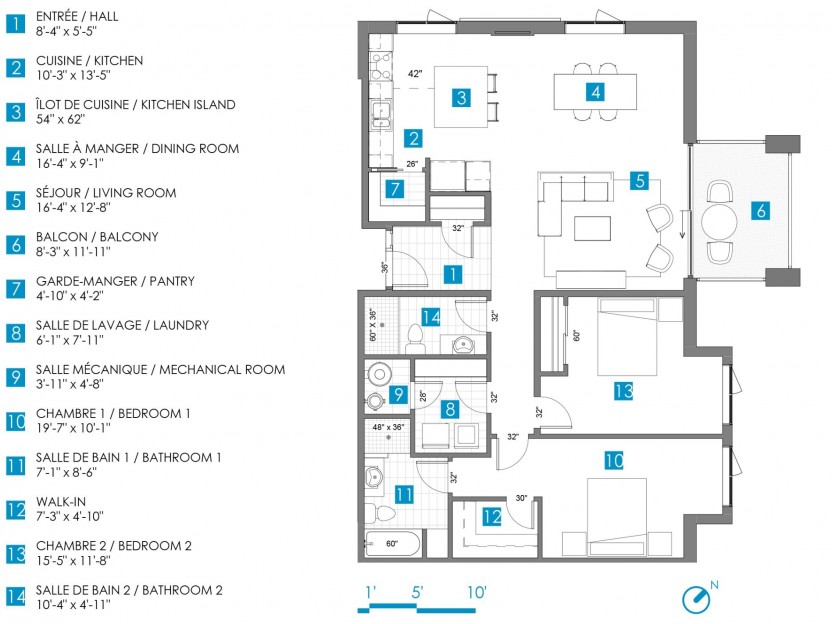
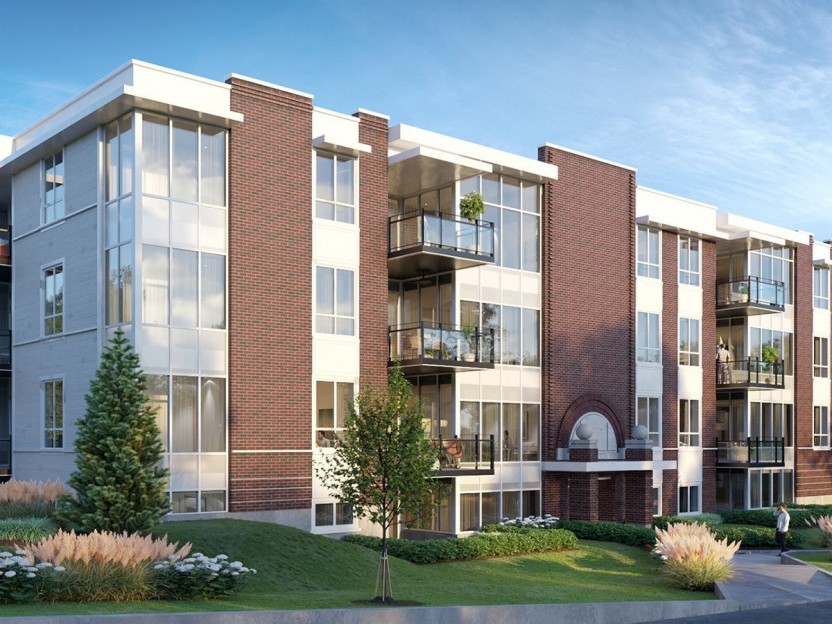
98 Rue Cameron, #101
Le Lakeview condos au coeur du village d'Hudson à quelques pas de tout ce que la ville a à offrir. Les espaces de vie spacieux font de la v...
-
Bedrooms
2
-
Bathrooms
2
-
sqft
1329
-
price
$599,000+GST/QST
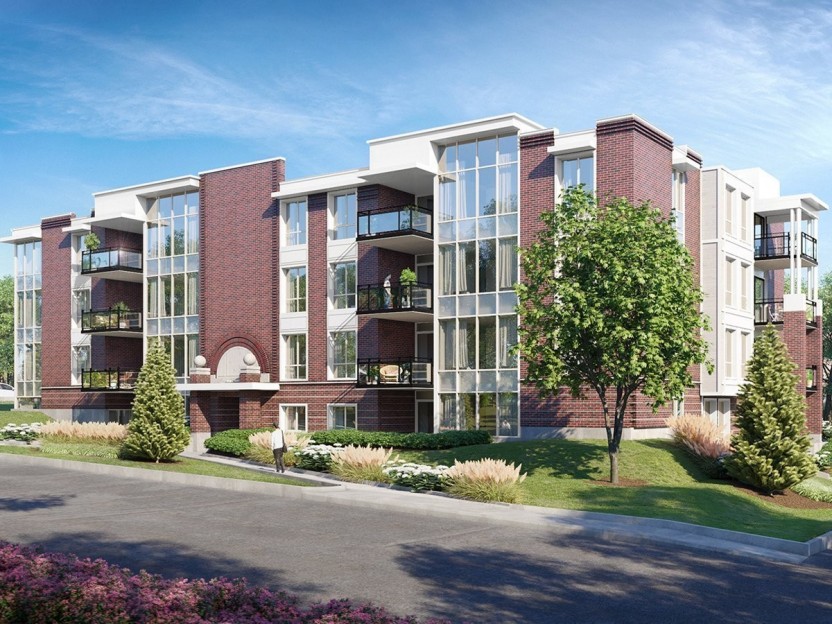
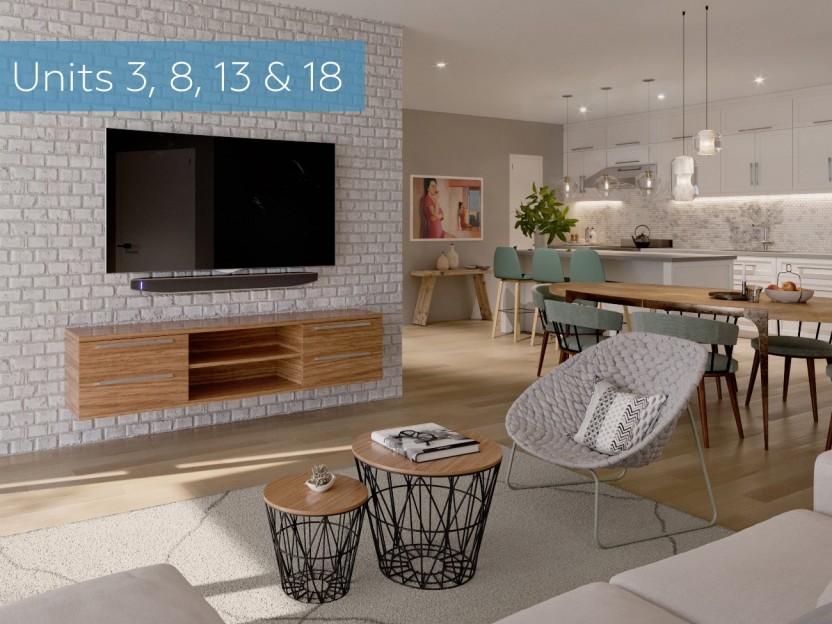
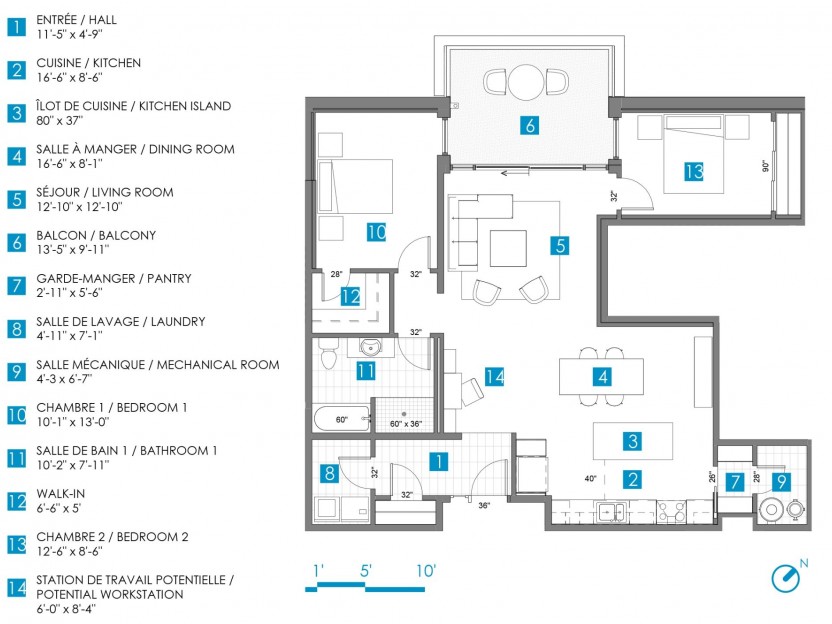
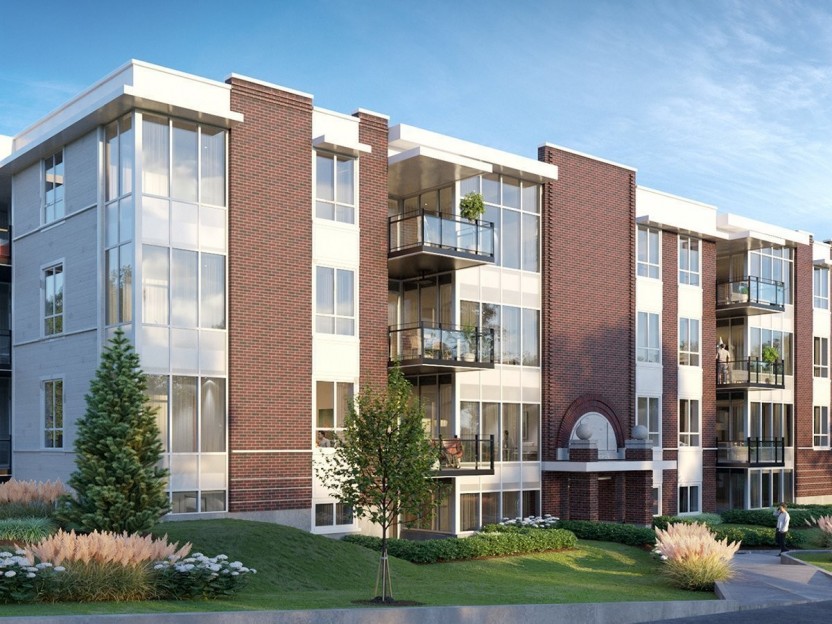
98 Rue Cameron, #003
Le Lakeview condos au coeur du village d'Hudson à quelques pas de tout ce que la ville a à offrir. Les espaces de vie spacieux font de la v...
-
Bedrooms
2
-
Bathrooms
1
-
sqft
1199
-
price
$469,000+GST/QST
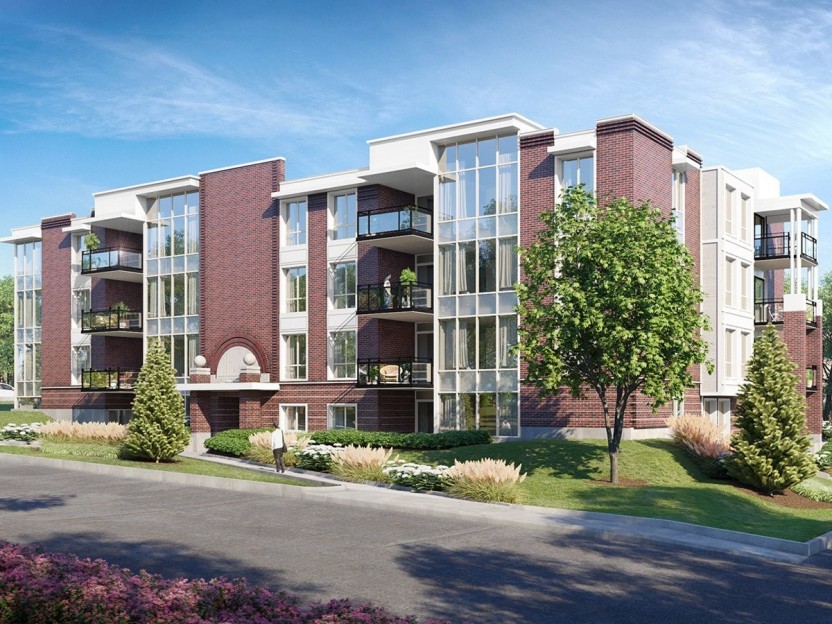
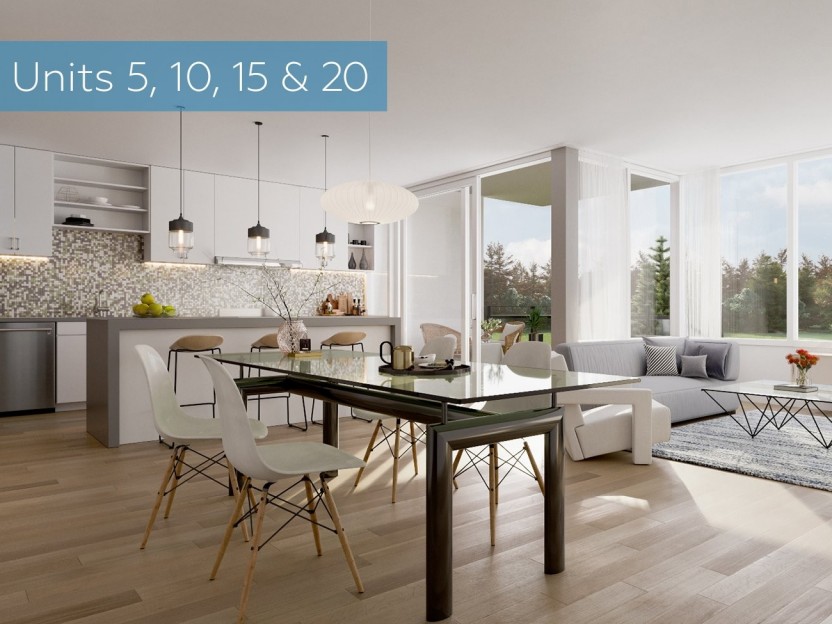
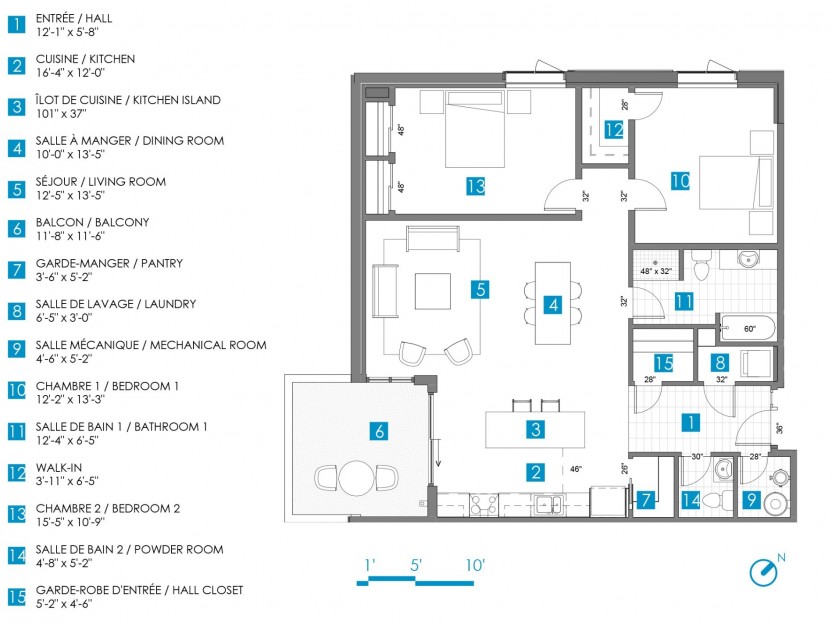
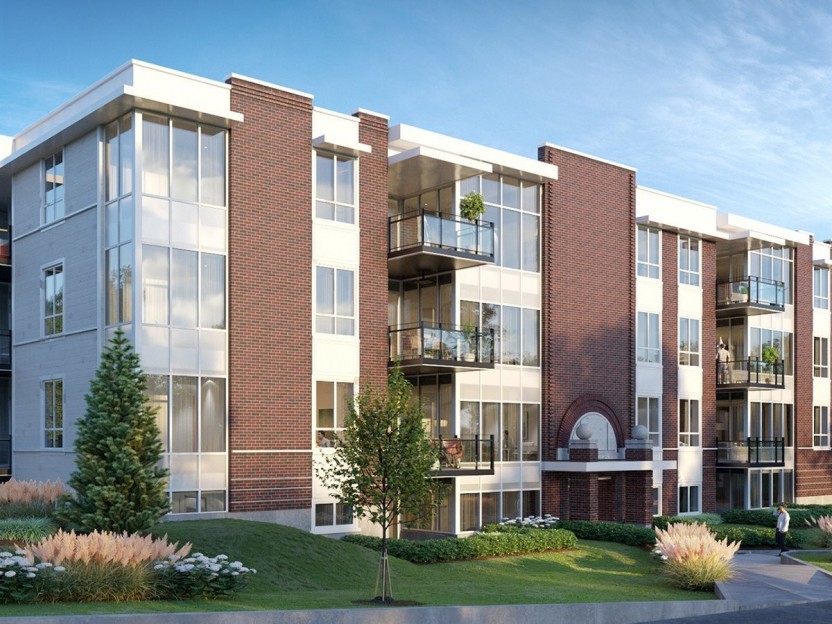
98 Rue Cameron, #005
Le Lakeview condos au coeur du village d'Hudson à quelques pas de tout ce que la ville a à offrir. Les espaces de vie spacieux font de la v...
-
Bedrooms
2
-
Bathrooms
1 + 1
-
sqft
1330
-
price
$499,000+GST/QST
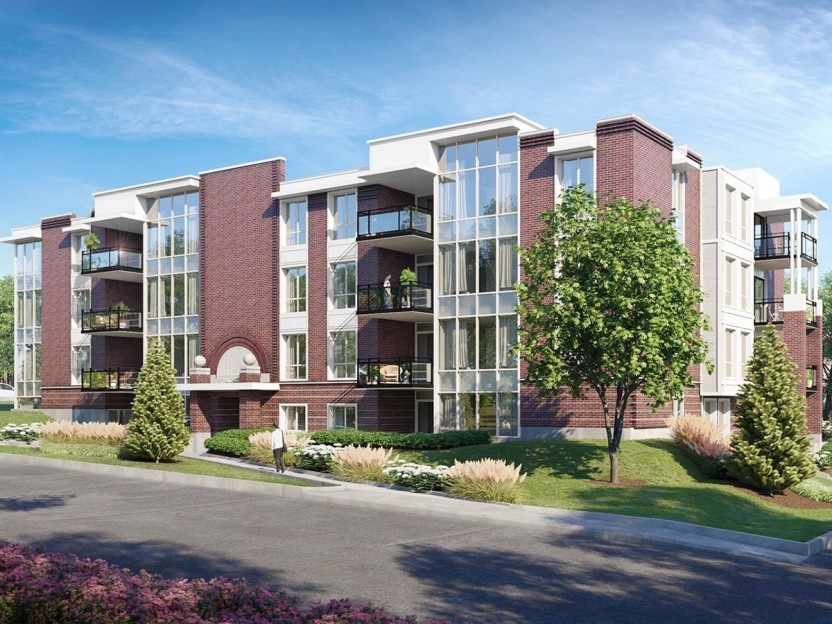
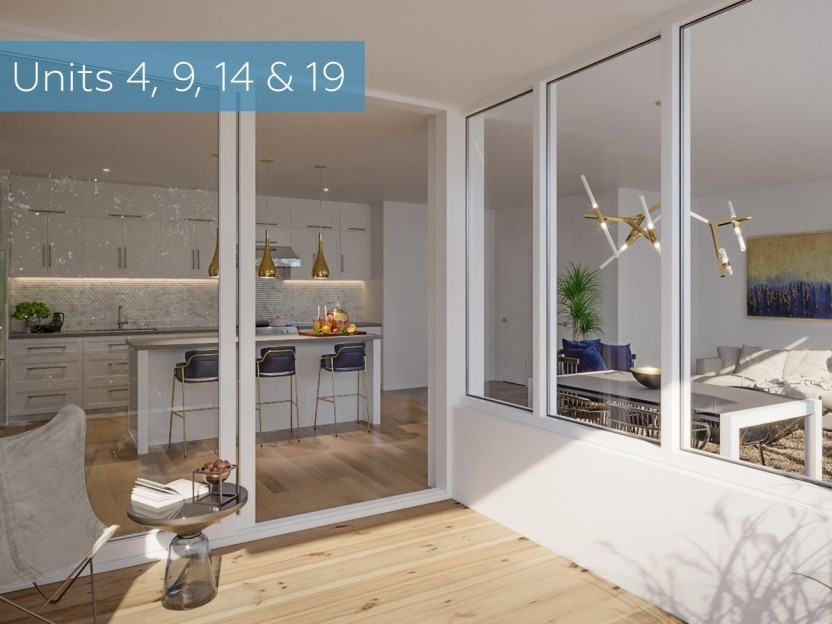
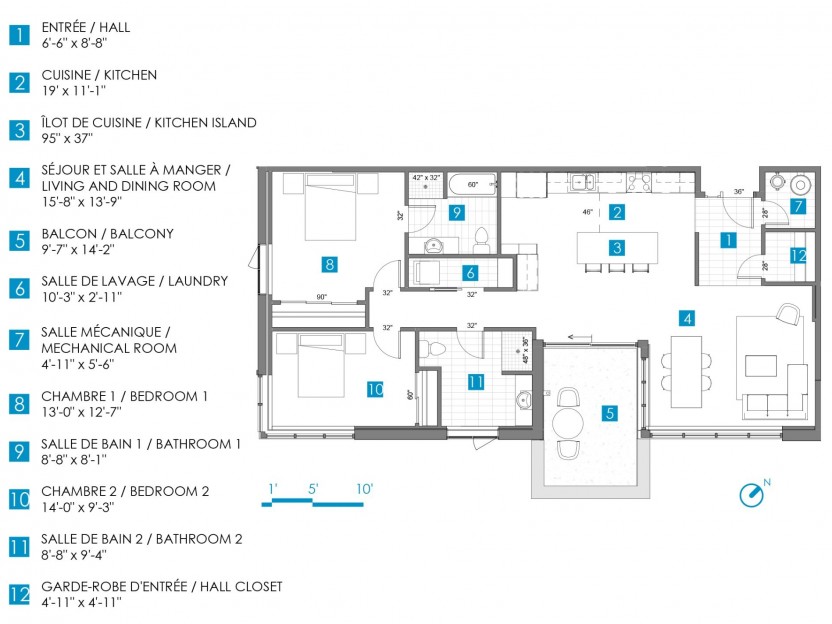
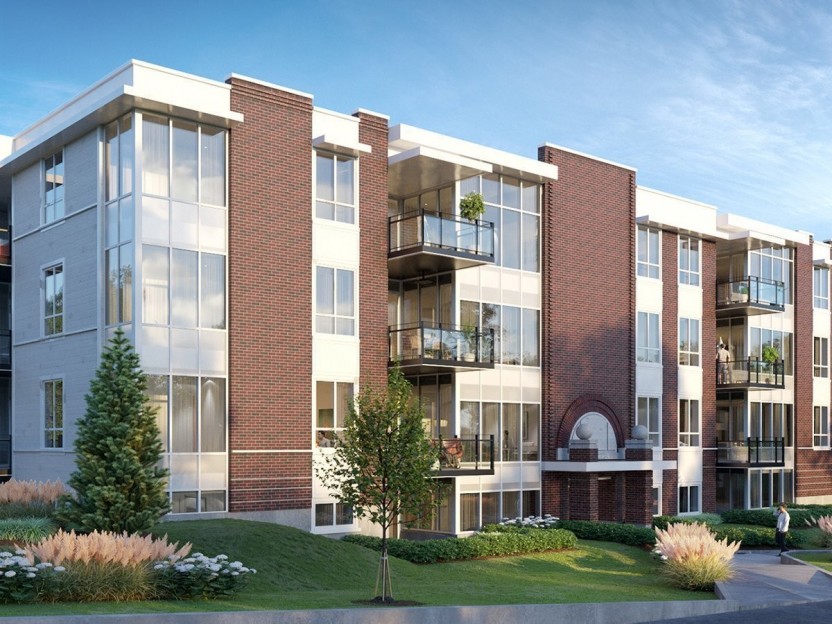
98 Rue Cameron, #004
Le Lakeview condos au coeur du village d'Hudson à quelques pas de tout ce que la ville a à offrir. Les espaces de vie spacieux font de la v...
-
Bedrooms
2
-
Bathrooms
2
-
sqft
1353
-
price
$529,000+GST/QST

































































