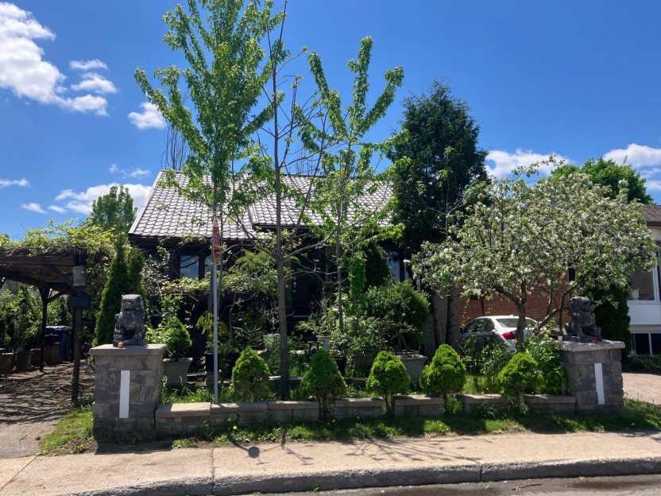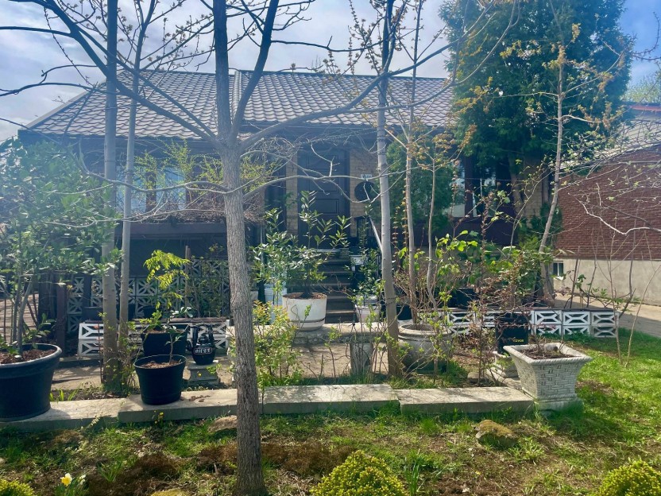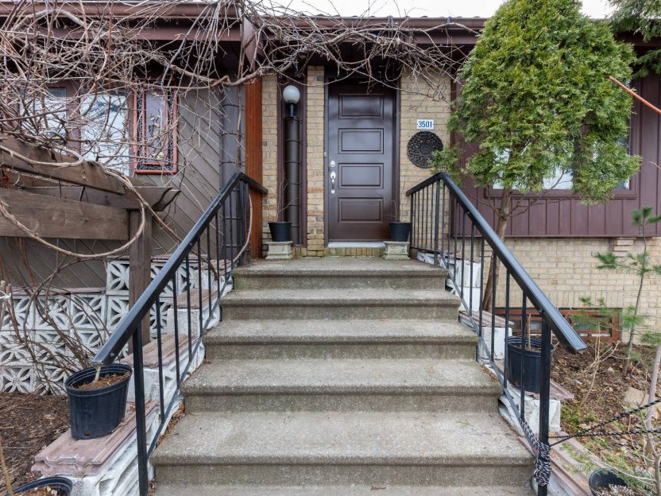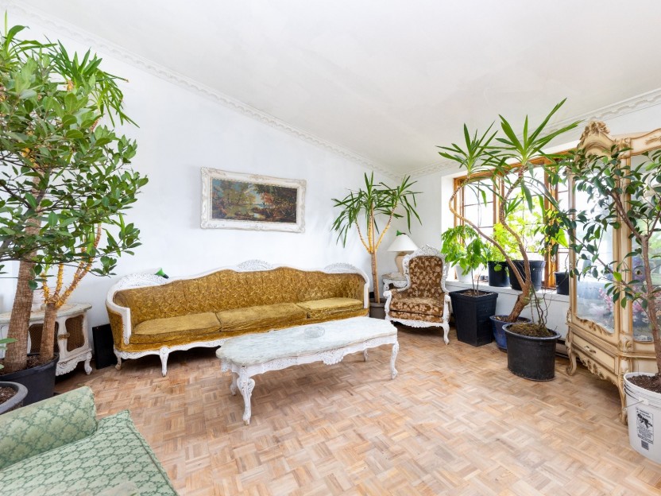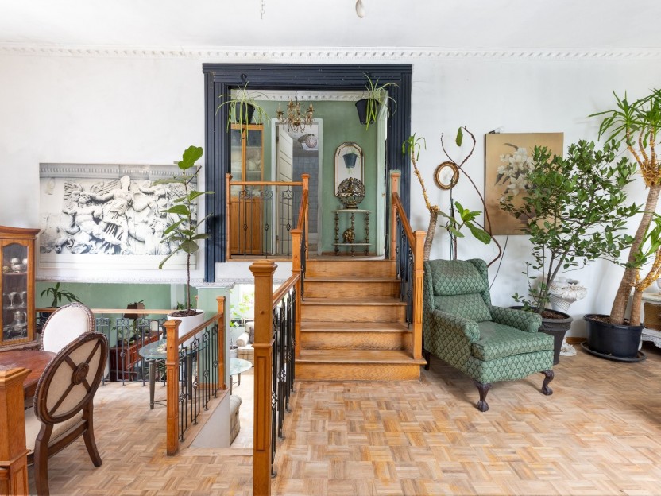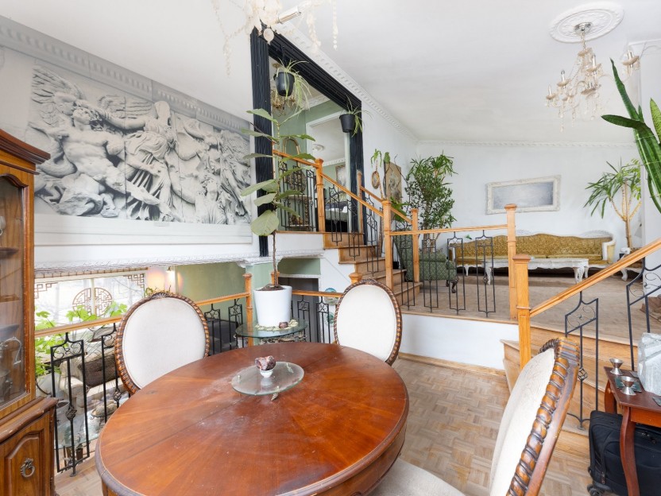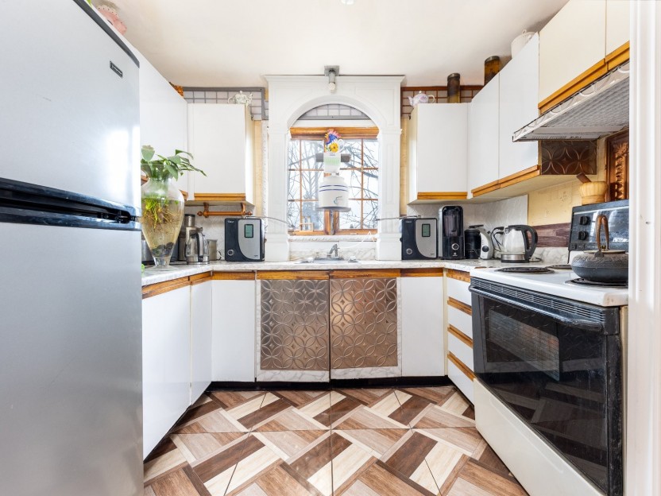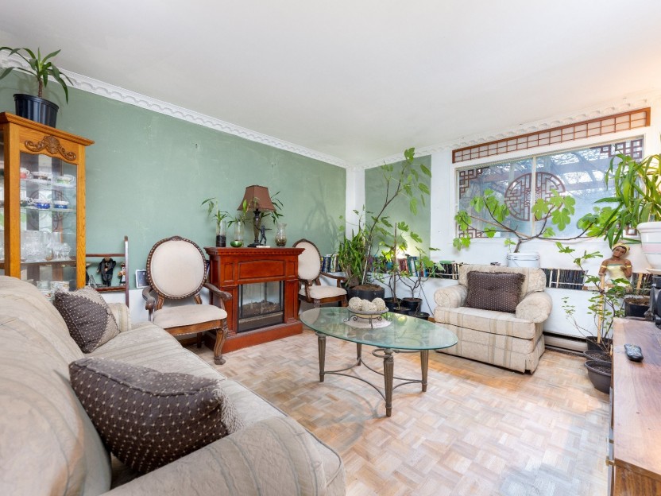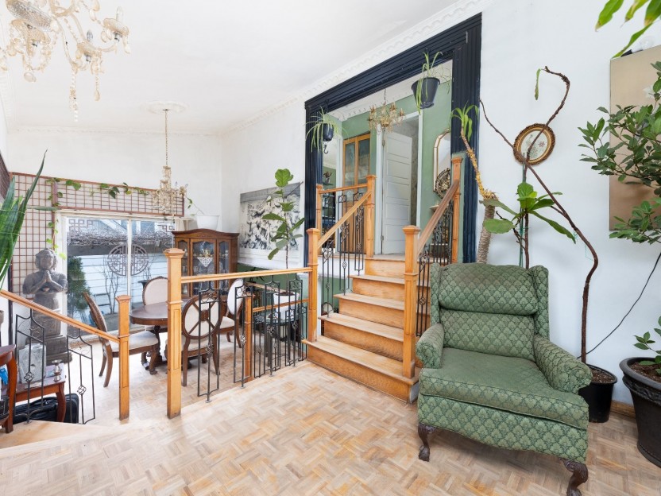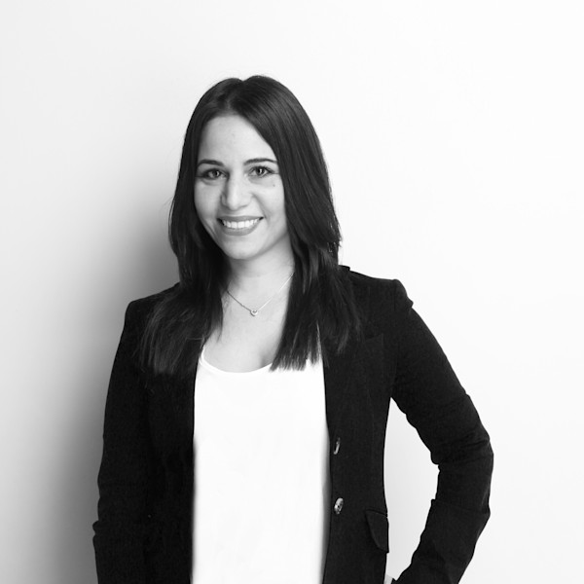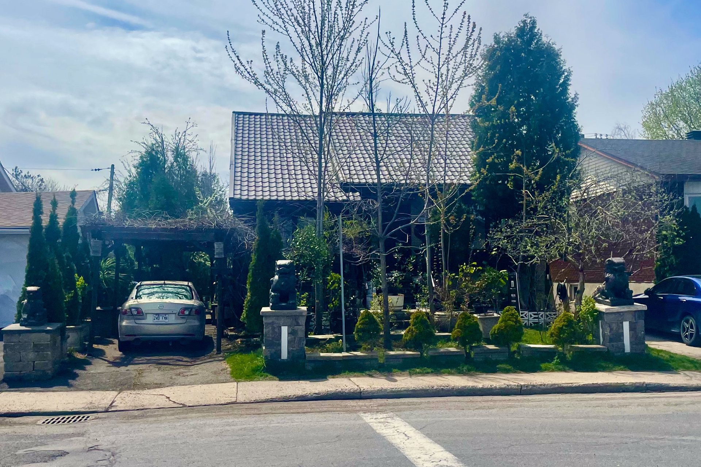
24 PHOTOS
Longueuil (Saint-Hubert) - Centris® No. 22677436
3501 Rue Perras
-
3 + 1
Bedrooms -
1 + 1
Bathrooms -
$599,000
price
Ideally situated in the heart of Saint-Hubert, across from Perras Park, this charming 3-bedroom split-level home boasts stunning architecture, a unique layout and timeless appeal. One of a kind design elements and multiple living spaces blend seamlessly for functional and spacious living. The property sits on an extra-large lot, a rare gem providing ample outdoor space for relaxation or entertainment. This home is in exceptional condition, exuding health and wellness, perfect for a gardener or outdoor enthusiast seeking a distinctive home with character and room to grow in a peaceful neighbourhood.
Additional Details
This one-owner home has been meticulously maintained since its construction in the 1980's. The wooded landscaping is lush with vegetation and bolsters the homes focus on health and wellness while the unique and functional architecture makes it a stand out property in an ideal family neighbourhood
St-Hubert, Quebec, is a hidden gem that effortlessly blends small-town charm with modern vibrancy, making it a delightful destination for residents and visitors alike. Nestled just outside Montreal, this welcoming city boasts a rich history tied to its aviation roots--most notably as the birthplace of the iconic St-Hubert rotisserie chicken, a culinary legacy that still tantalizes taste buds at its famous restaurants. The streets are lined with lush parks, like Parc de la Cité, offering serene green spaces for relaxation or recreation, while the community's warm, bilingual spirit creates an inviting atmosphere year-round. With its proximity to urban excitement, affordable living, and a thriving local culture, St-Hubert shines as a perfect balance of tradition and progress, earning it a well-deserved spot as one of Quebec's most lovable locales.
Included in the sale
All appliances, light fixtures, window coverings.
Excluded in the sale
Personal belongings.
Location
Payment Calculator
Room Details
| Room | Level | Dimensions | Flooring | Description |
|---|---|---|---|---|
| Storage | Basement | 8.9x15.2 P | ||
| Den | Basement | 16.10x14.11 P | ||
| Bathroom | 2nd floor | 10.6x5.5 P | ||
| Bedroom | 2nd floor | 13.11x8.0 P | ||
| Master bedroom | 2nd floor | 10.9x13.11 P | ||
| Bathroom | 4.11x8.7 P | |||
| Bedroom | 13.11x8.7 P | |||
| Living room | 12.10x13.11 P | |||
| Kitchen | Ground floor | 9.4x7.10 P | ||
| Dining room | Ground floor | 12.11x9.11 P | ||
| Living room | Ground floor | 15.4x14.0 P | ||
| Hallway | Ground floor | 3.5x4.7 P |
Assessment, taxes and other costs
- Municipal taxes $3,350
- School taxes $382
- Municipal Building Evaluation $193,500
- Municipal Land Evaluation $249,400
- Total Municipal Evaluation $442,900
- Evaluation Year 2023
Building details and property interior
- Cupboard Melamine
- Heating system Electric baseboard units
- Water supply Municipality
- Heating energy Electricity
- Windows Aluminum, Wood
- Foundation Poured concrete
- Proximity Highway, Cegep, Hospital, Park - green area, Bicycle path, Elementary school, High school, Public transport
- Siding Aluminum, Brick
- Basement 6 feet and over, Finished basement, Crawl Space
- Parking Outdoor
- Sewage system Municipal sewer
- Landscaping Fenced yard, Landscape
- Roofing Tin
- Zoning Residential
Properties in the Region
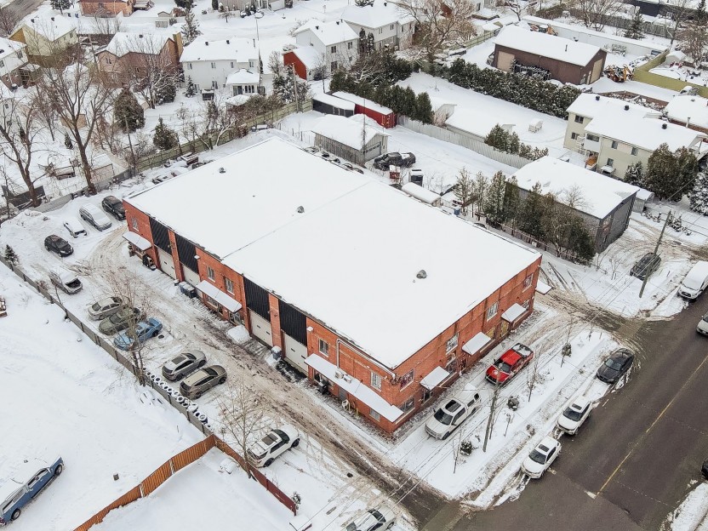
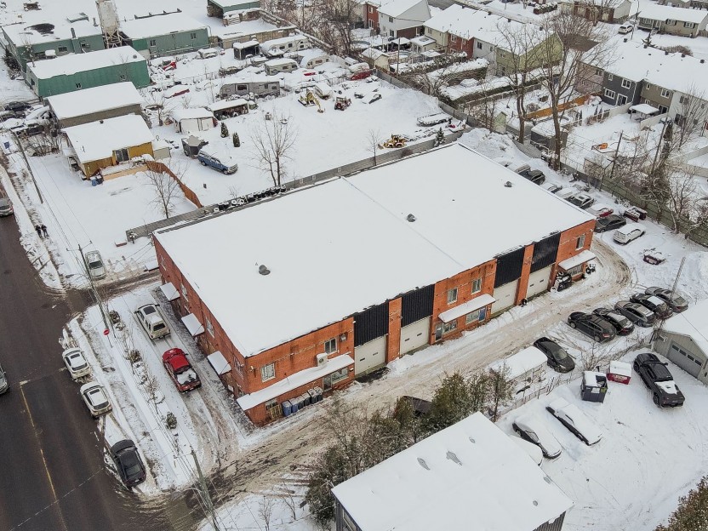
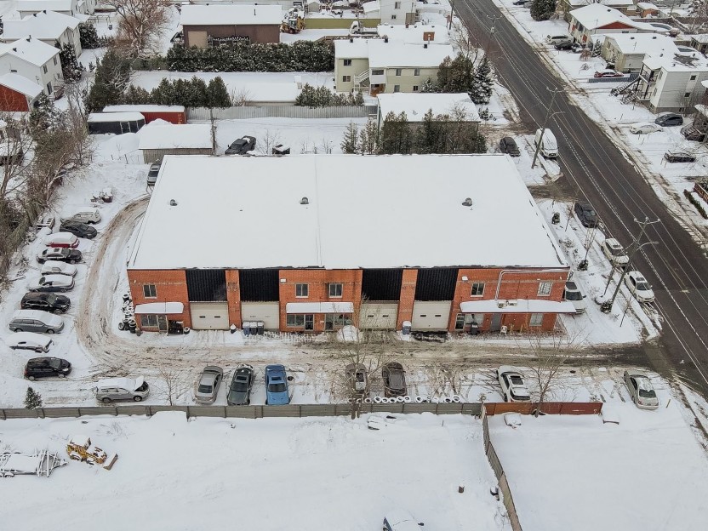
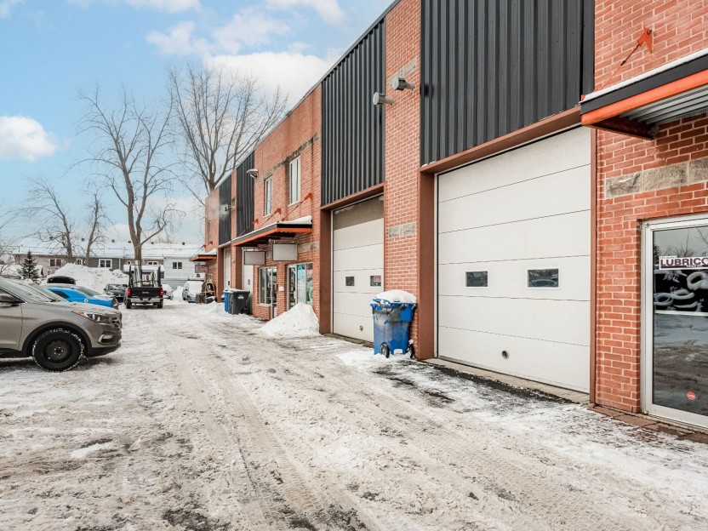
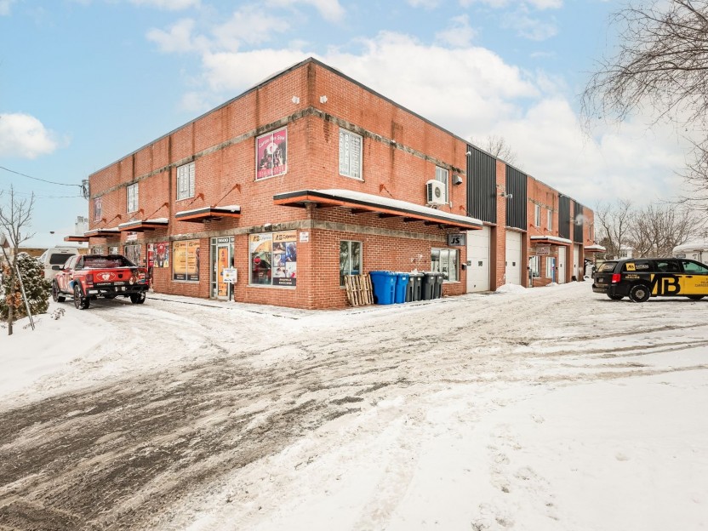
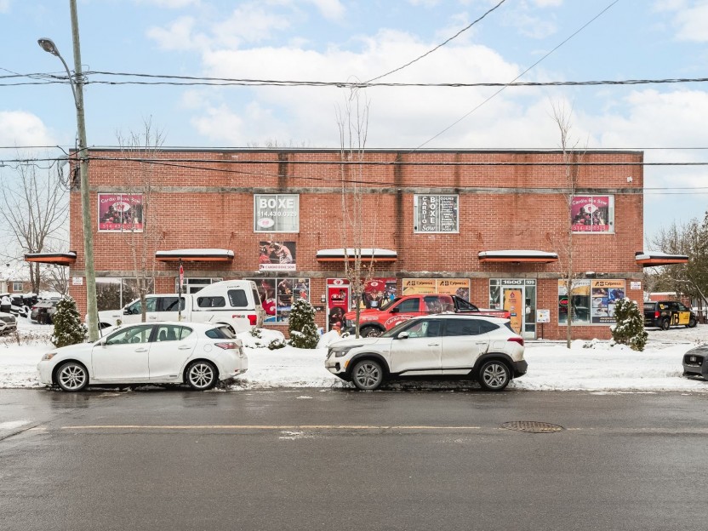
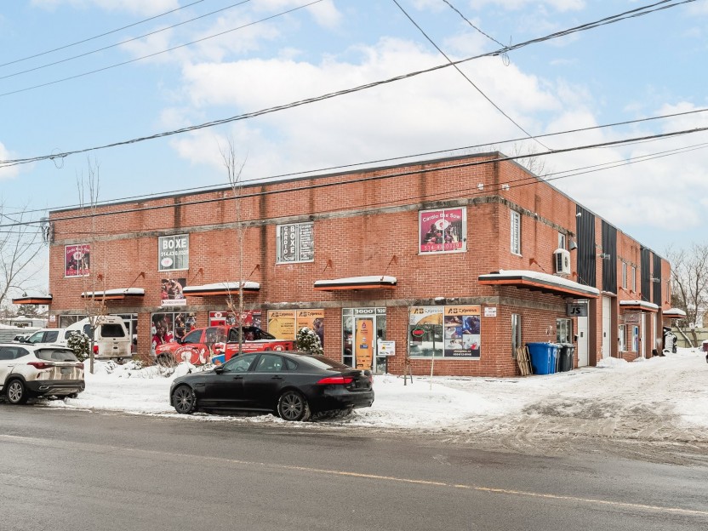
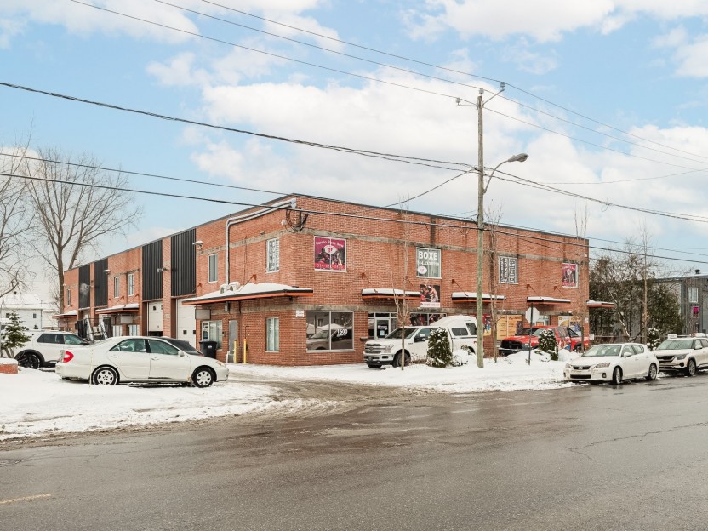
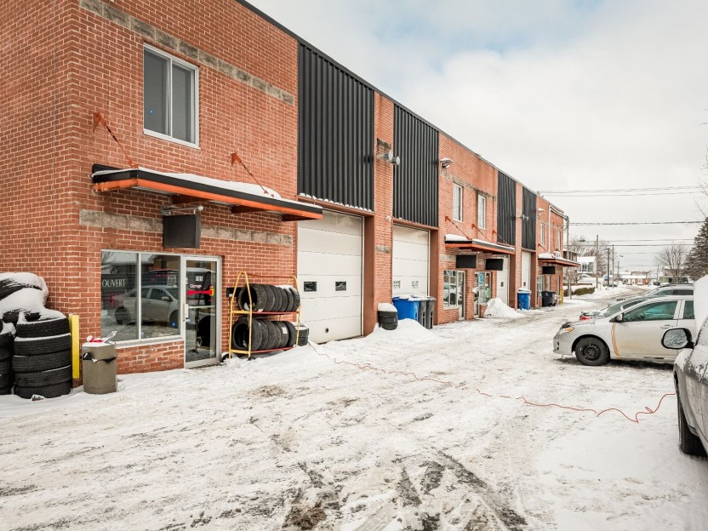
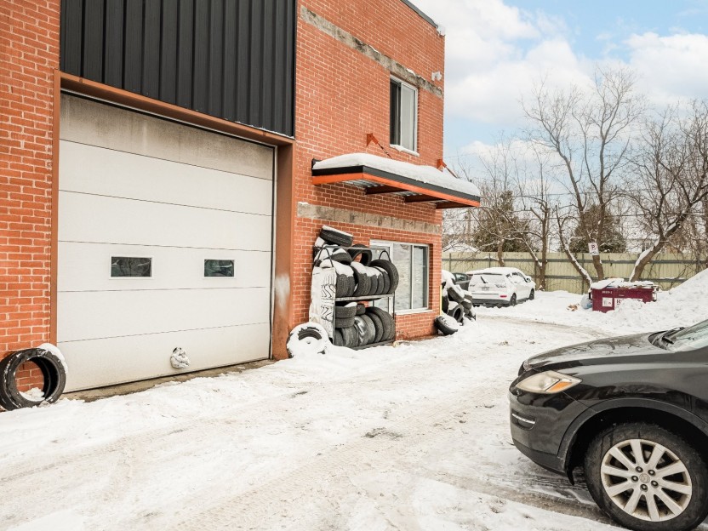
1600 Rue Soucy
Propriété industrielle et commerciale mixte de 11 305 pieds carrés. Parfait comme propriété à revenu ou pour un propriétaire occupant cherch...
-
price
$2,300,000+GST/QST
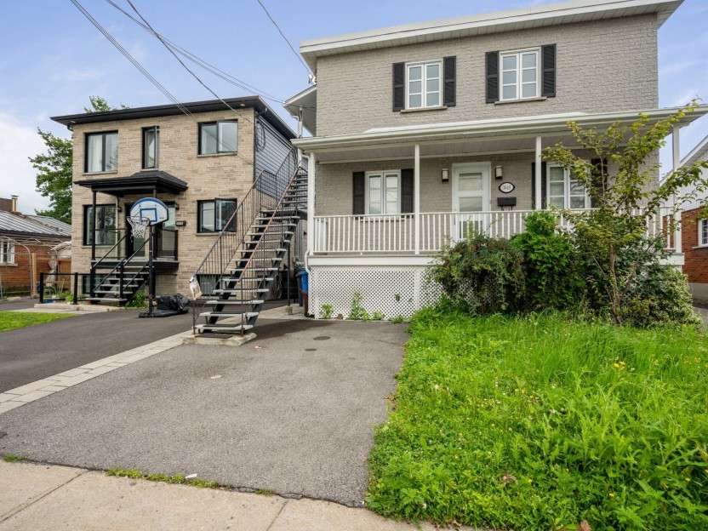
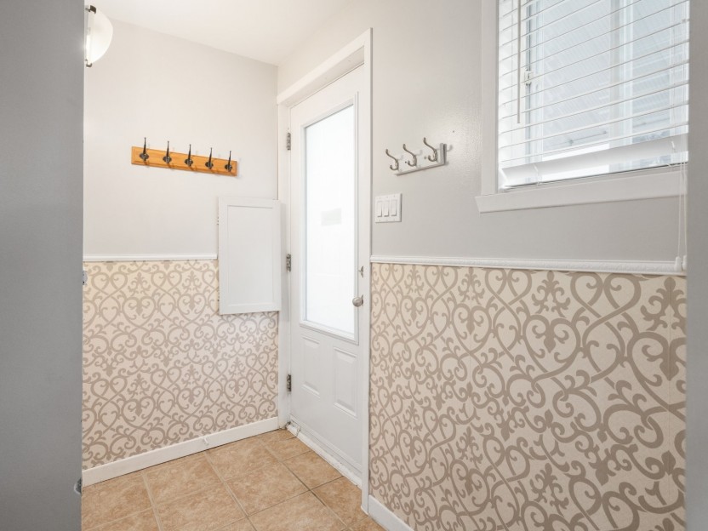
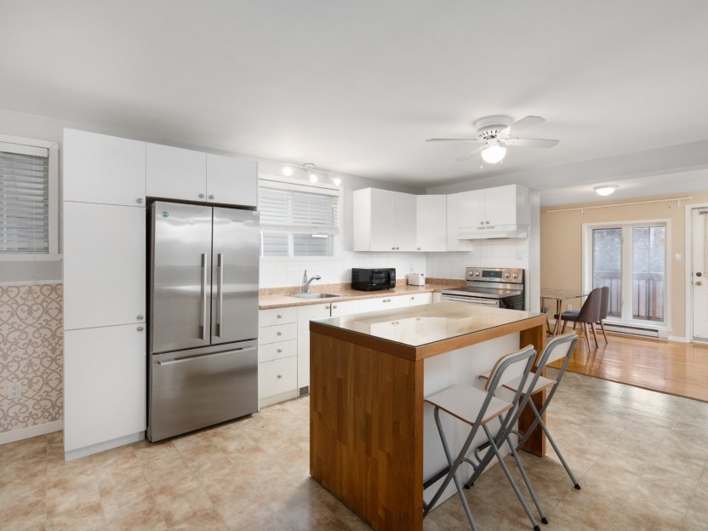
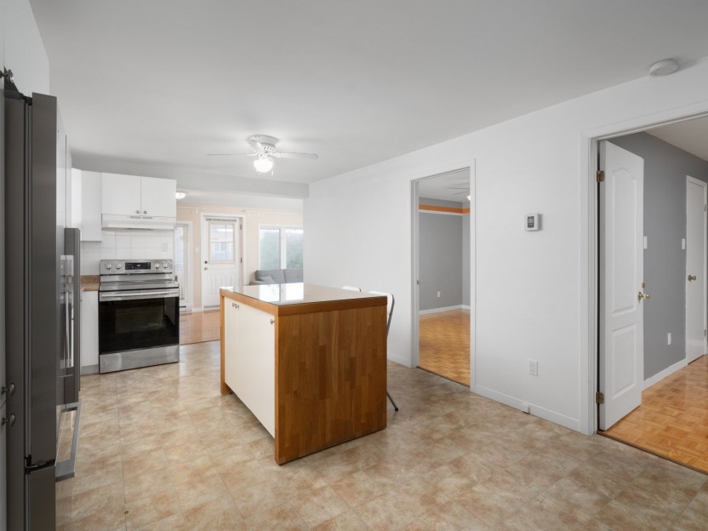
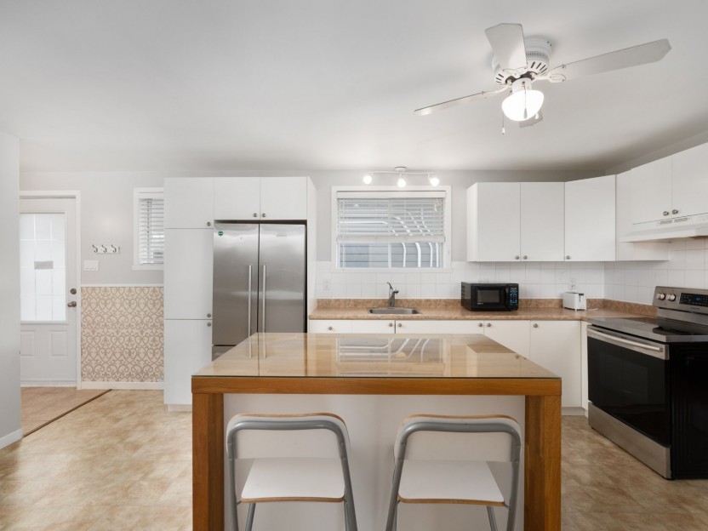
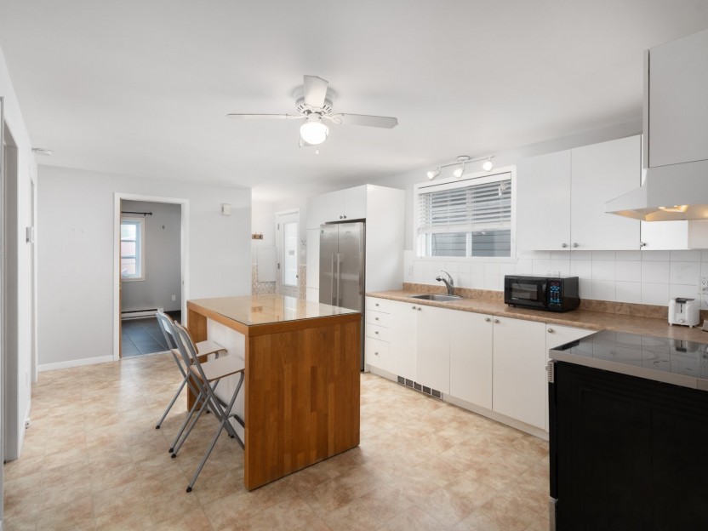
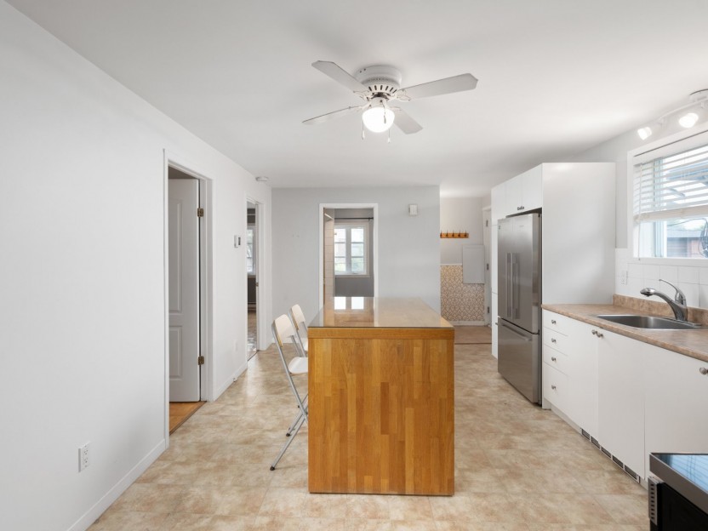
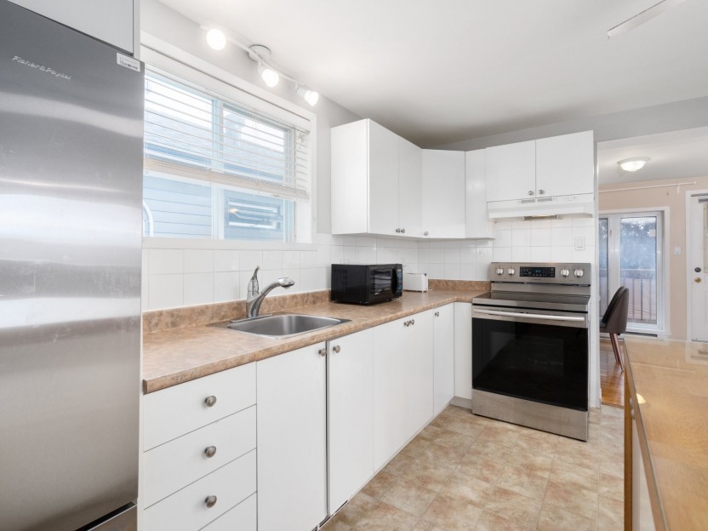
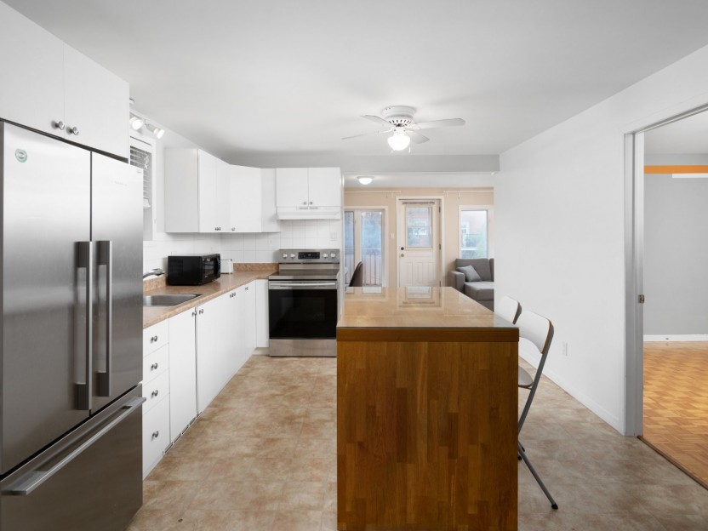
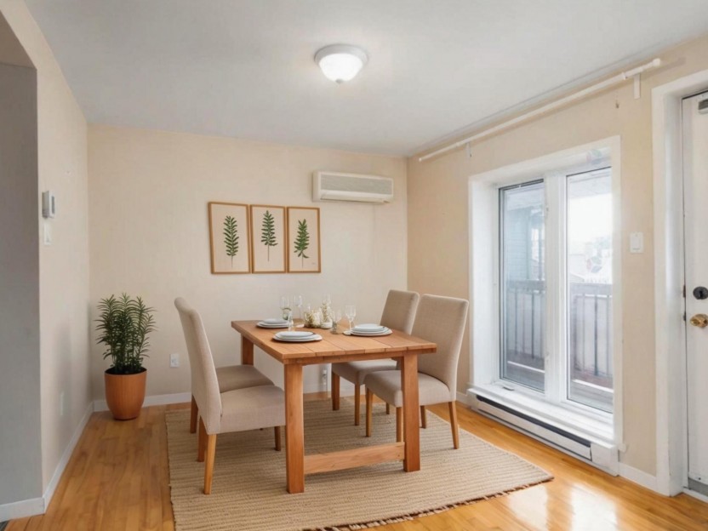
3650 Rue MacKay
Le locataire doit fournir une preuve d'assurance locataire (2 millions dollars) et fournir une preuve de compte Hydro à son nom avant la dat...
-
Bedrooms
2
-
Bathrooms
1
-
price
$1,750 / M


