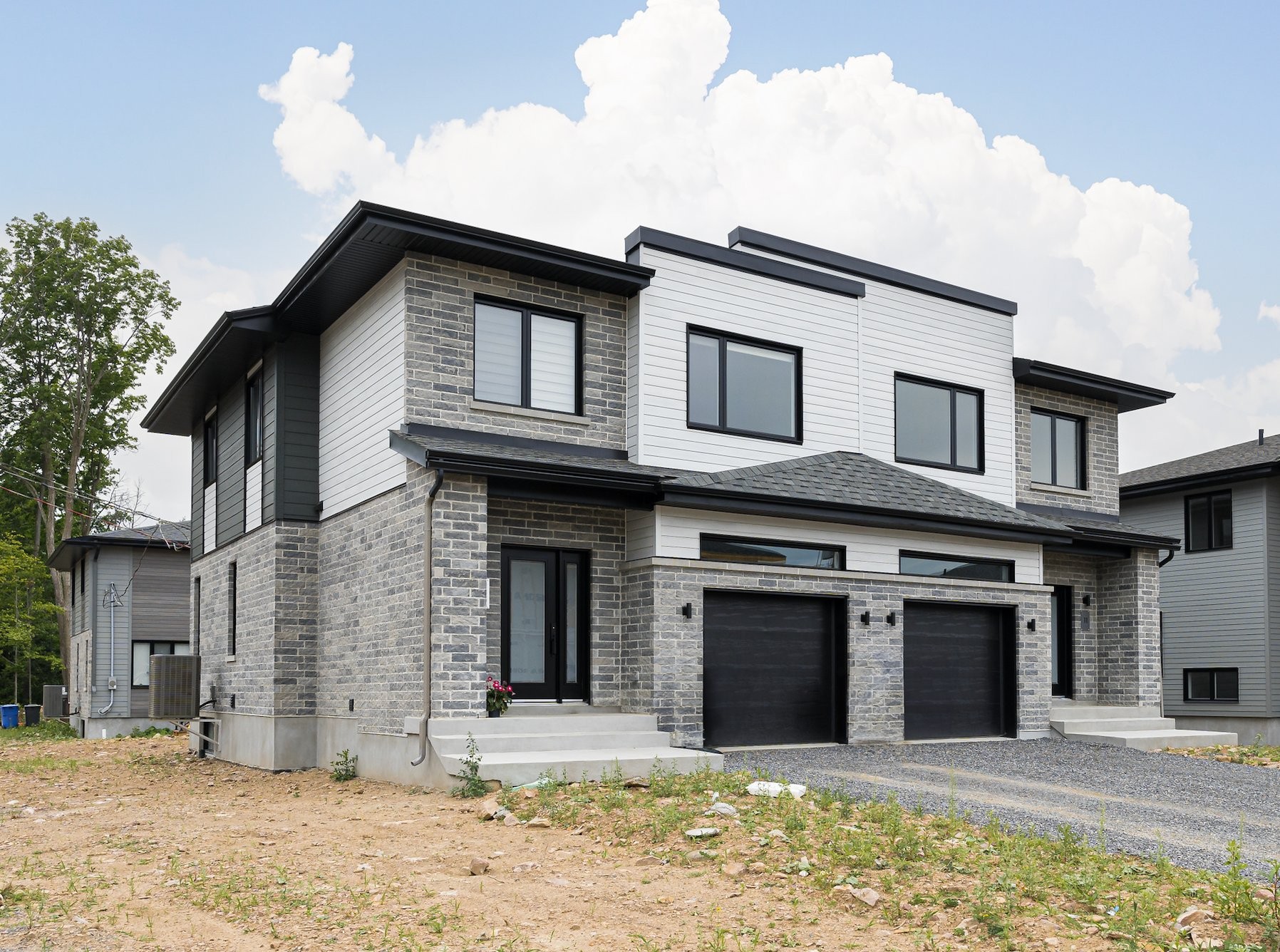
18 PHOTOS
L'Île-Perrot - Centris® No. 27845956
35 Crois. des Trèfles
-
3
Bedrooms -
1 + 1
Bathrooms -
1535
sqft -
$582,648+GST/QST
price
Welcome to Quartiers des Mélèzes in L'Île-Perrot, a unique project of townhouses and semi-detached homes, designed by Les Habitations Sylvain Ménard. This beautiful semi-detached home features a spacious layout with 3 bedrooms and an open-concept layout. Located on a charming street, it is surrounded by nature and lush trees, offering a serene and inviting atmosphere. Utilizing sustainable and eco-friendly methods, this project promotes innovation and ensures quality construction. You'll enjoy quick access to Highway 20, placing you just 15min from the West-Island and 30min from downtown Montreal.
Additional Details
Including exceptional specifications:
Exterior:
- Lawn landscaping
- Black mesh fence
- Paved driveway
- Gutter with rainwater recovery barrel- 12x8 balcony with modern railing and balusters
Interior:
- Hardwood floors
- Central air with heat pump
- Modern plumbing
- Light fixtures included
- Pre-installed plumbing (3 pieces)
Included in the sale
See sales representative for the inclusions and specifications
Location
Room Details
| Room | Level | Dimensions | Flooring | Description |
|---|---|---|---|---|
| Living room | Ground floor | 13.0x14.1 P | Wood | |
| Kitchen | Ground floor | 11.0x8.0 P | Ceramic tiles | |
| Dining room | Ground floor | 9.9x11.3 P | Wood | |
| Bedroom | 2nd floor | 11.2x11.9 P | Wood | |
| Bedroom | 2nd floor | 11.3x12 P | Wood | |
| Master bedroom | 2nd floor | 12.5x14.6 P | Wood | |
| Bathroom | 2nd floor | 13x7 P | Ceramic tiles | |
| Washroom | Ground floor | 5x8 P | Ceramic tiles | |
| Family room | Basement | 21x18 P | Concrete | |
| Storage | Basement | 9x17 P | Concrete |
Assessment, taxes and other costs
- Municipal taxes $0
- School taxes $0
Building details and property interior
- Cupboard Melamine
- Heating system Air circulation
- Water supply Municipality
- Heating energy Electricity
- Equipment available Central air conditioning, Ventilation system
- Garage Attached, Heated
- Distinctive features Cul-de-sac
- Proximity Highway, Cegep, Golf, Hospital, Park - green area, Bicycle path, Elementary school, High school, Public transport
- Bathroom / Washroom Seperate shower
- Basement Unfinished
- Parking Garage
- Sewage system Municipal sewer
- Roofing Asphalt shingles
- Zoning Residential
Properties in the Region
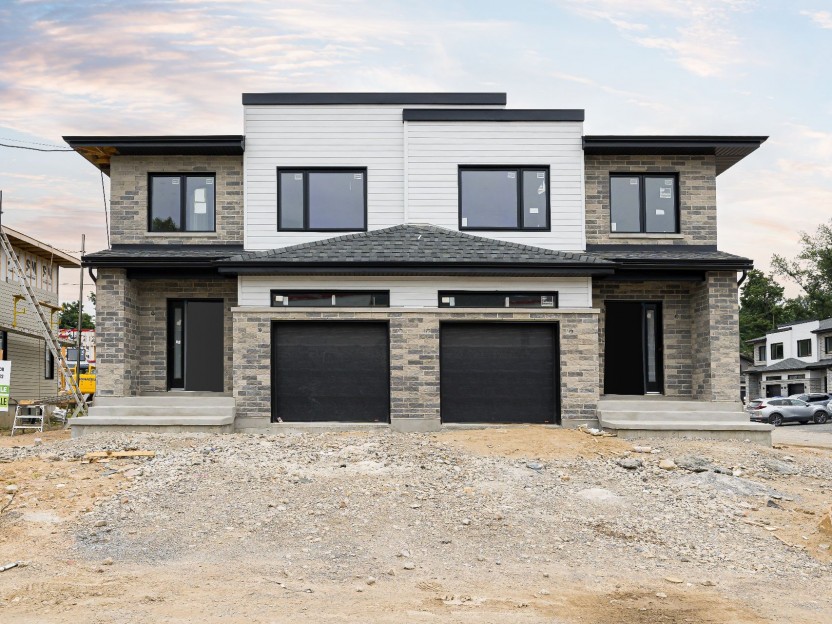









33 Crois. des Trèfles
Bienvenue au Quartiers des Mélèzes à L'île-Perrot, un projet unique de maisons de ville et de semi-detaché, conçu par Groupe Houde. Cette ma...
-
Bedrooms
3
-
Bathrooms
1 + 1
-
sqft
1535
-
price
$582,648+GST/QST
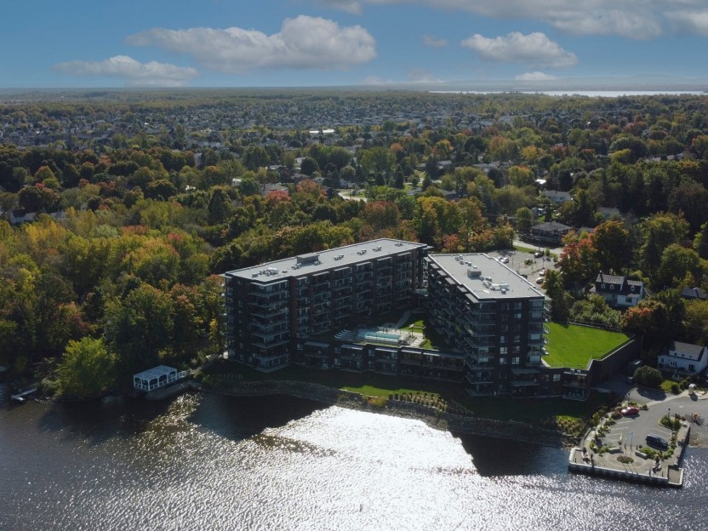
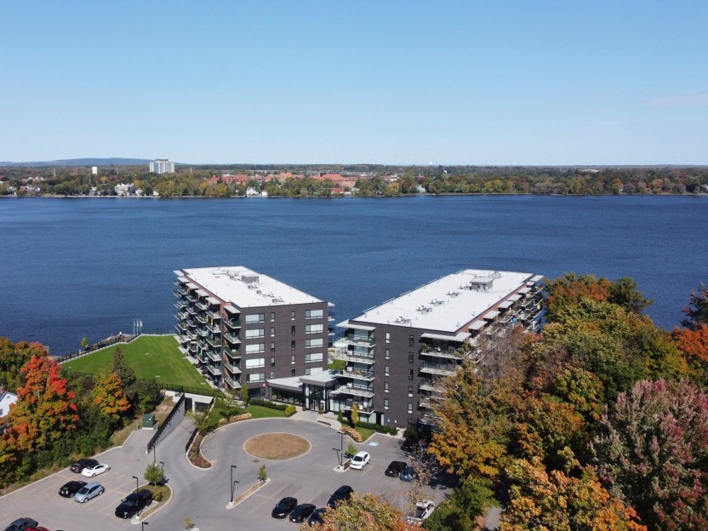
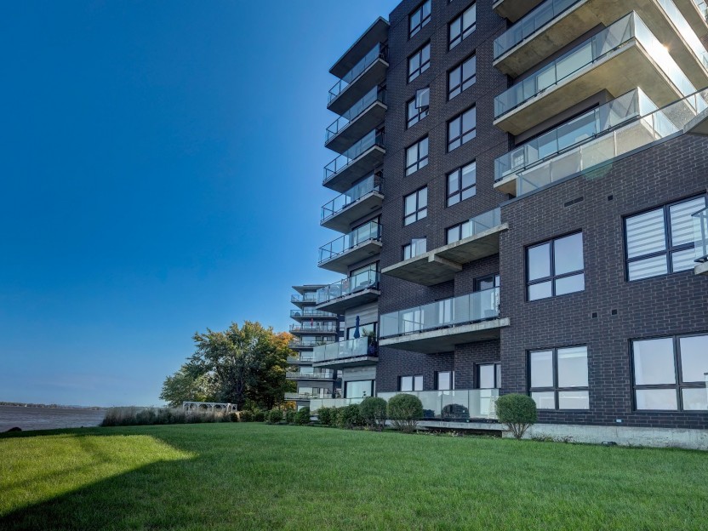
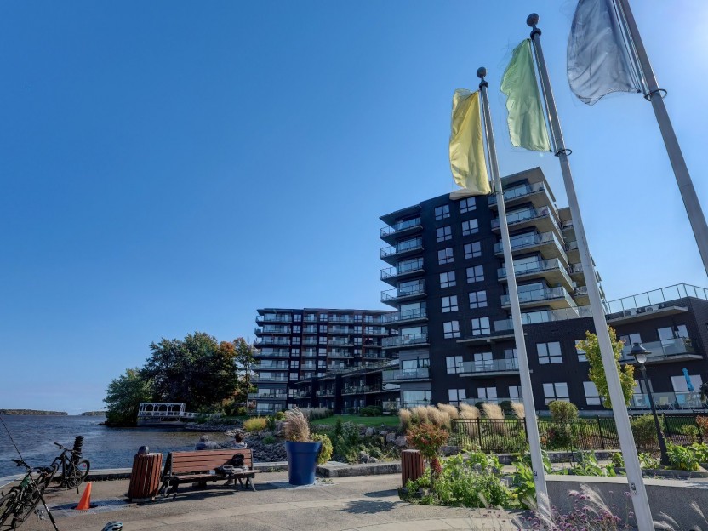
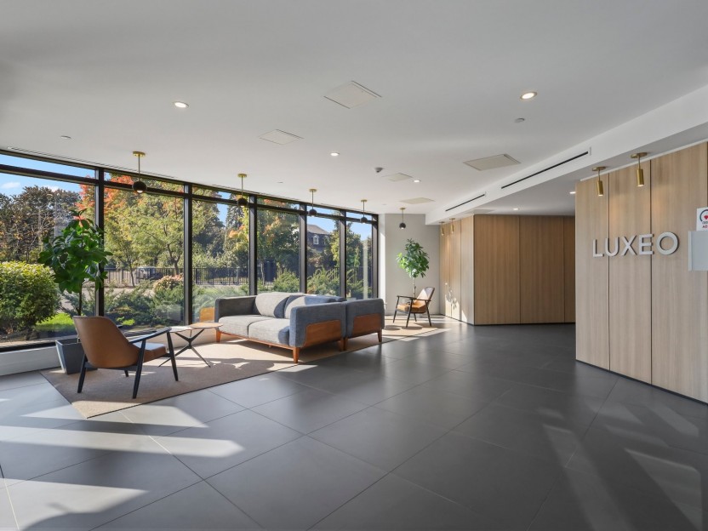
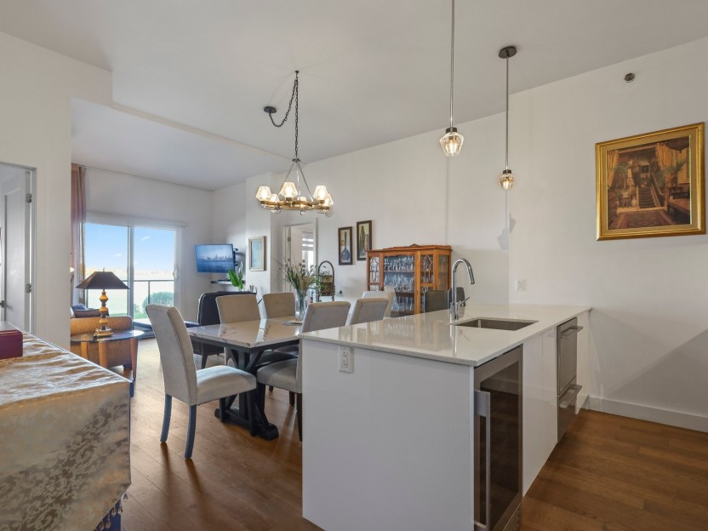
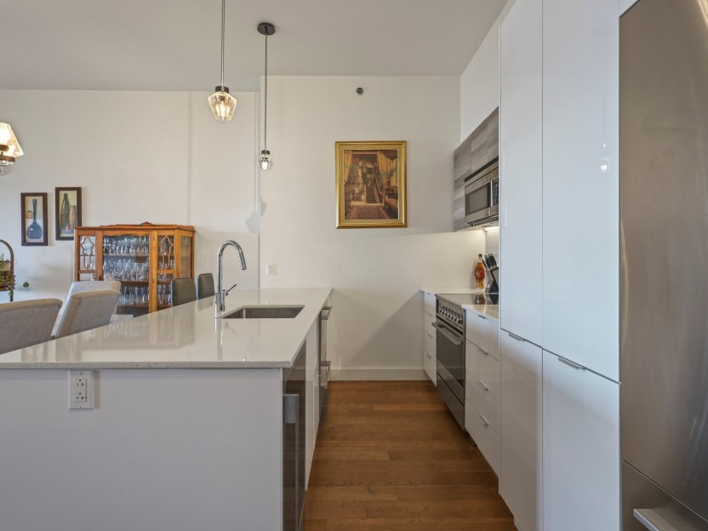
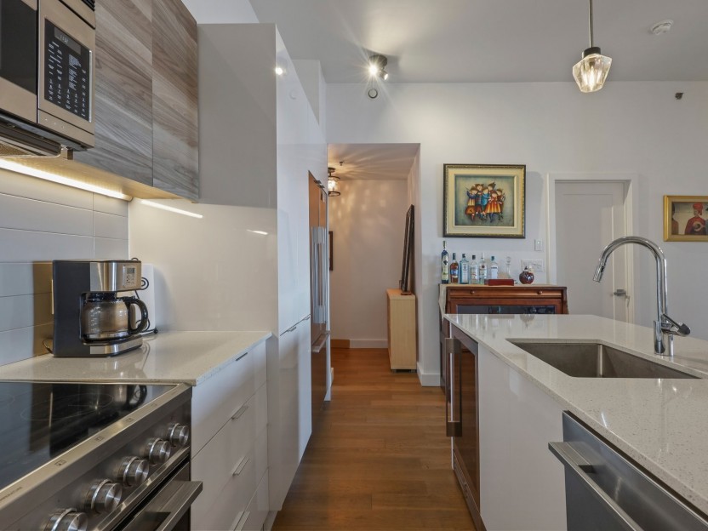
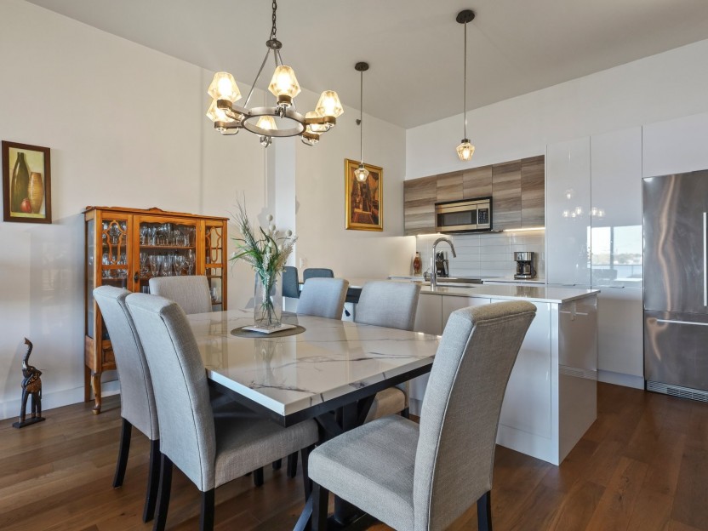
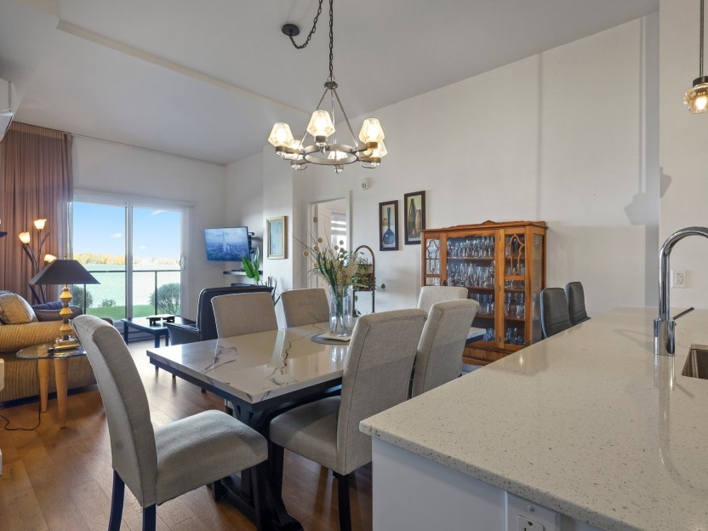
695 Boul. Perrot, #102
Unité riveraine au rez-de-jardin avec vues sur l'eau dégagées. La propriété est dotée de plafonds de plus de 9 pieds, d'une cuisine tout équ...
-
Bedrooms
2
-
Bathrooms
2
-
sqft
1014
-
price
$549,900
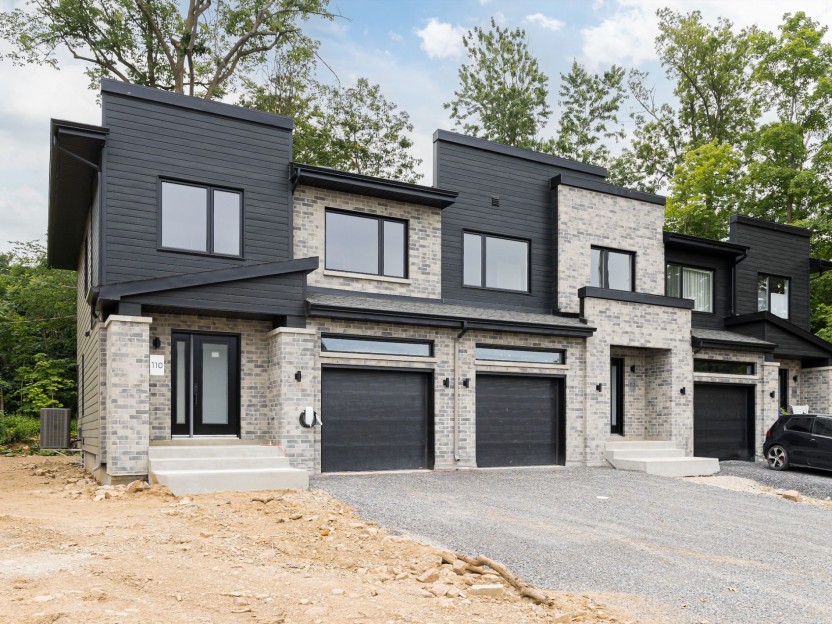









90 Crois. des Trèfles
Bienvenue au Quartiers des Mélèzes à L'île-Perrot, un projet unique de maisons de ville et de semi-detaché, conçu par Groupe Houde. Cette ma...
-
Bedrooms
3
-
Bathrooms
1 + 1
-
sqft
1423
-
price
$521,765+GST/QST
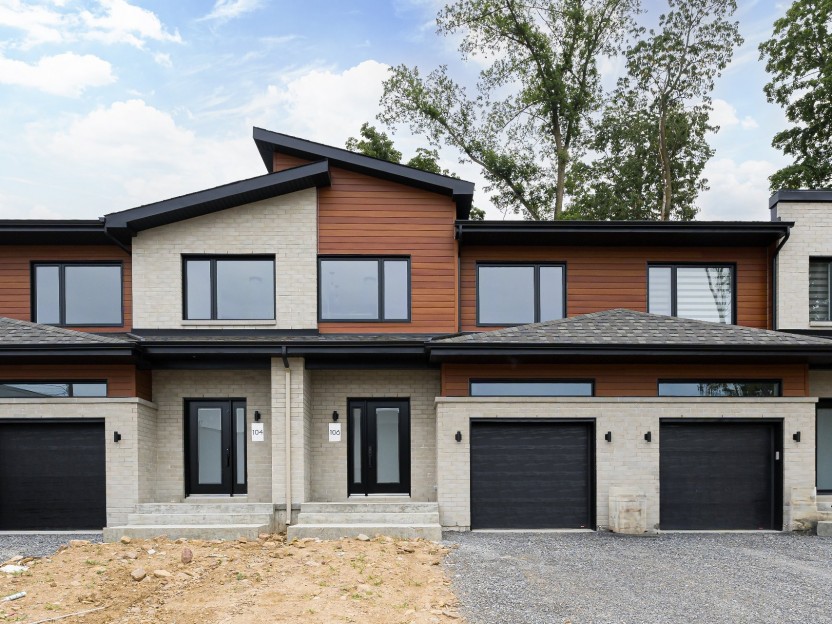









36 Crois. des Trèfles
Bienvenue au Quartiers des Mélèzes à L'île-Perrot, un projet unique de maisons de ville et de semi-detaché, conçu par Les Habitations Sylvai...
-
Bedrooms
3
-
Bathrooms
1 + 1
-
sqft
1423
-
price
$562,644+GST/QST
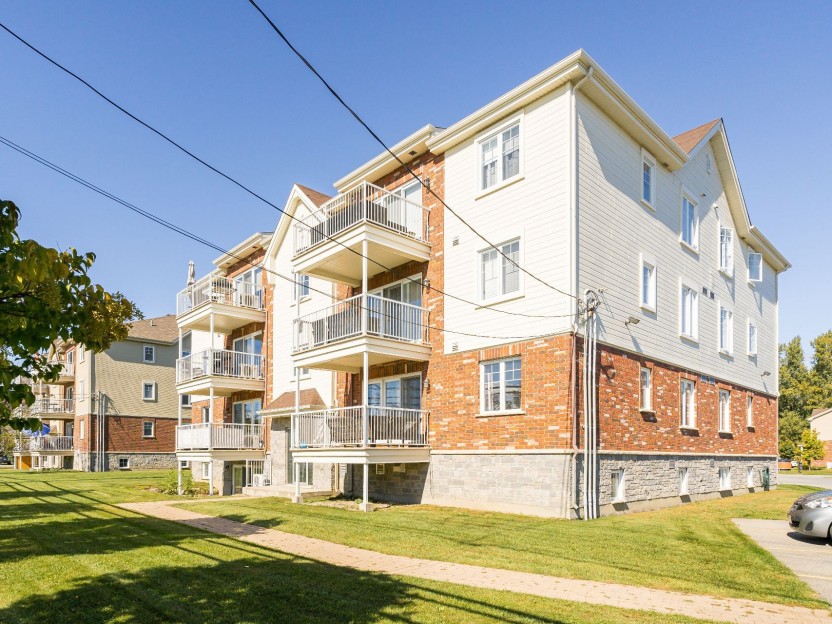









100 Rue des Lilas, #204
Superbe condo bien situé, près de plusieurs services avec exposition ouest donnant sur Parc des Citoyens. Cette propriété vous offre 2 chamb...
-
Bedrooms
2
-
Bathrooms
1
-
sqft
852.5
-
price
$360,000





















