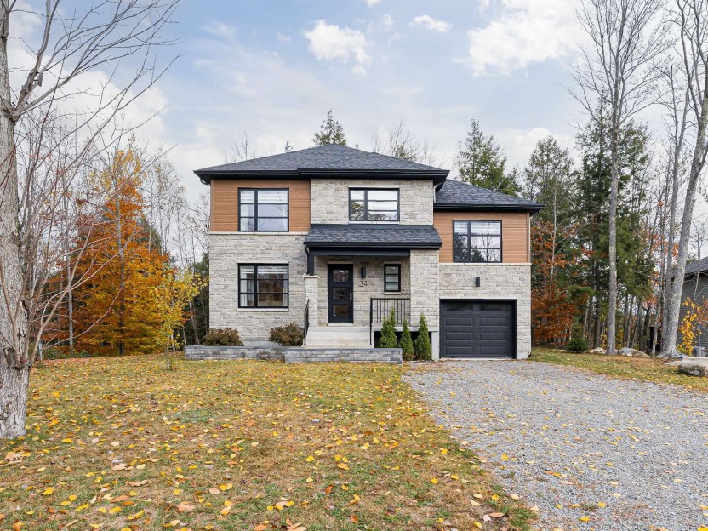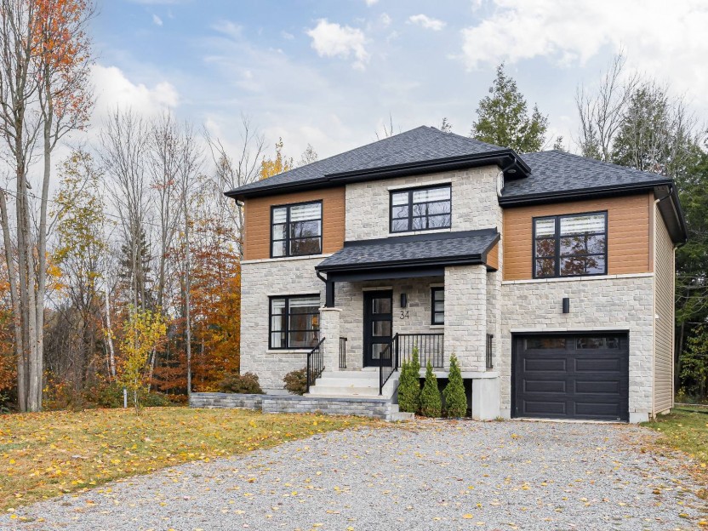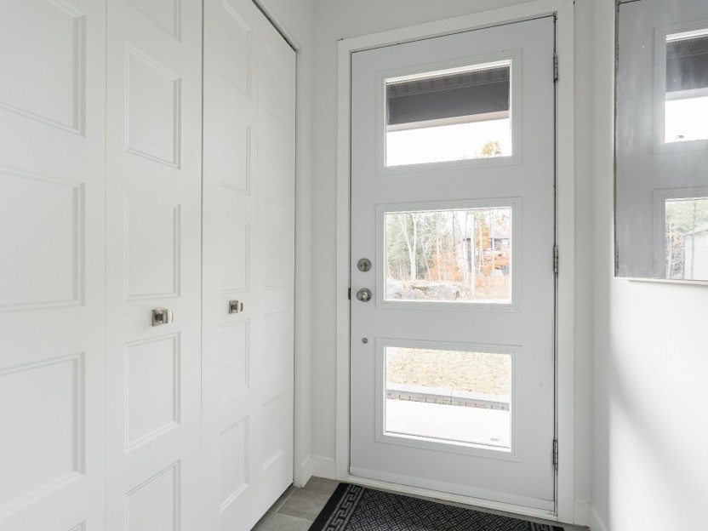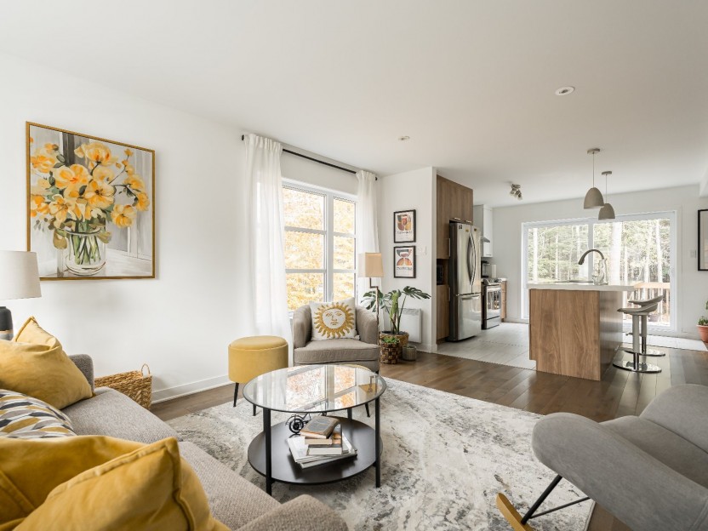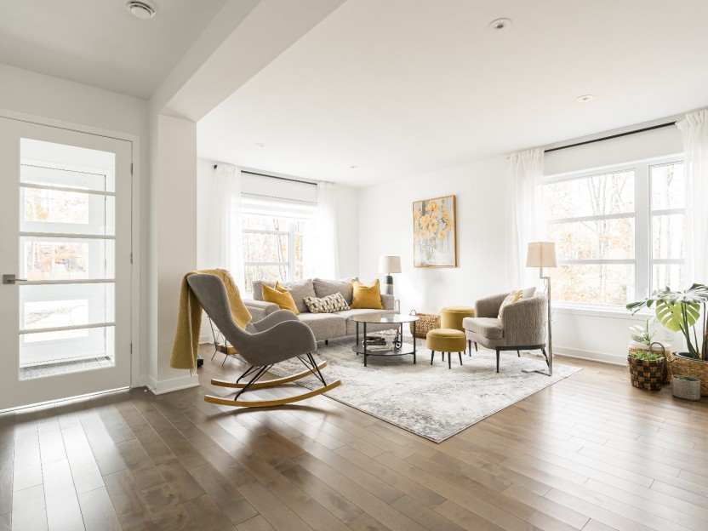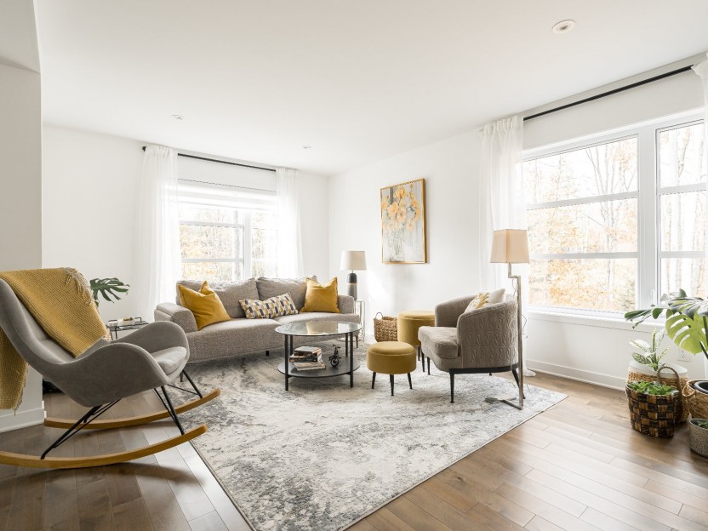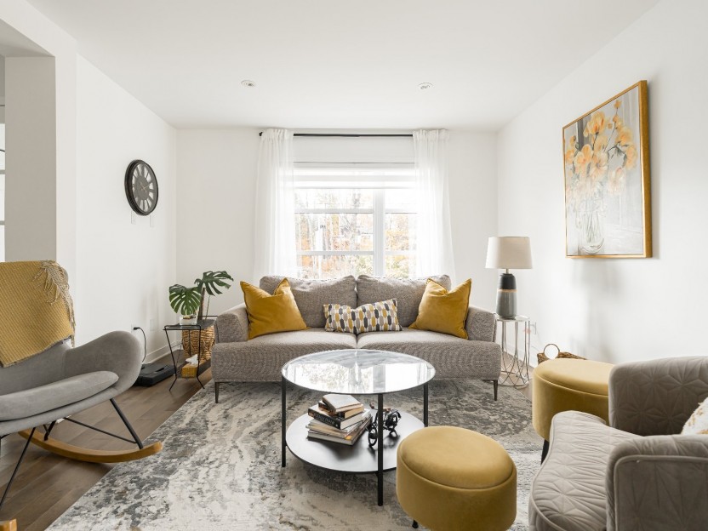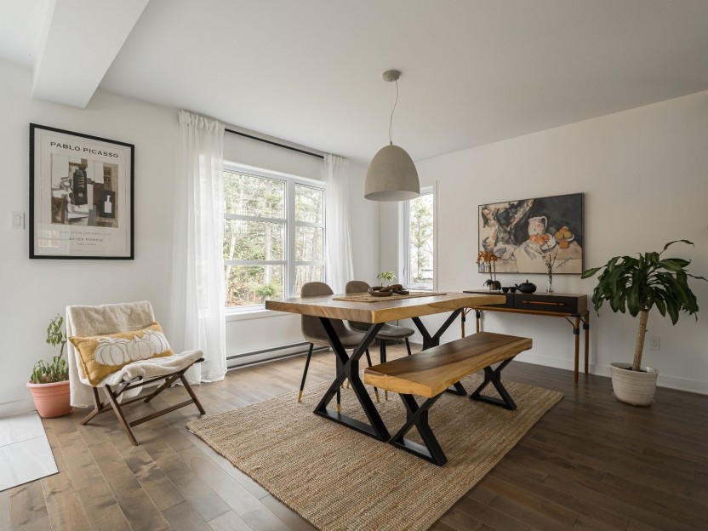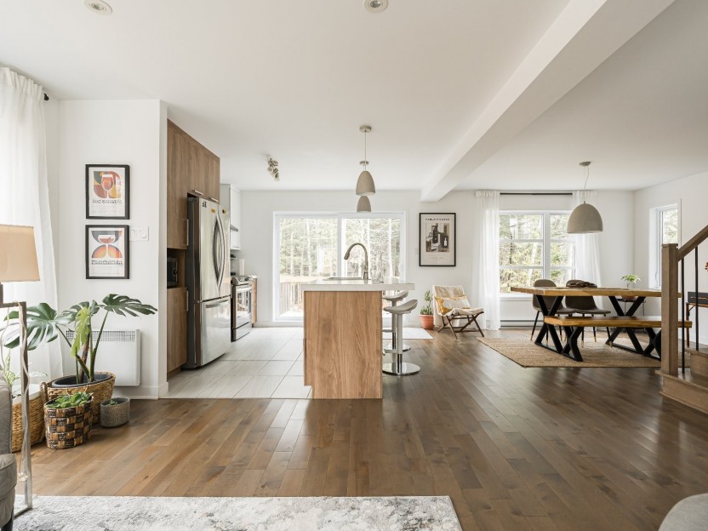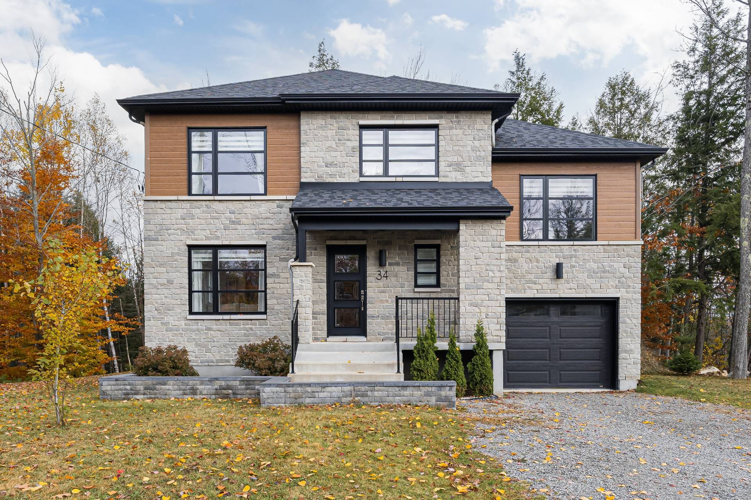
29 PHOTOS
Saint-Hippolyte - Centris® No. 21741919
34 Rue Mégane
-
4
Bedrooms -
1 + 1
Bathrooms -
2042.99
sqft -
$735,000
price
Live in harmony with nature at 34 rue Mégane, St-Hippolyte! Bright, modern home built in 2019 on a 33,778 sq.ft. Wooded lot with no rear neighbours. A welcoming closed vestibule leads to the open-concept main floor with light-filled modern kitchen that flows into the living & dining areas. Upstairs offers 3 bedrooms and a versatile mezzanine. A basement with an additional bedroom and flexible space for a family room, gym or play area. Enjoy an expansive private backyard surrounded by mature trees - a true retreat close to lakes and trails. Short drive to village amenities and near Grand-Rocher elementary and Des Hauteurs secondary school.
Additional Details
Live in harmony with nature at 34 rue Mégane, St-Hippolyte! Bright, modern home built in 2019 on a 33,778 sq.ft. Wooded lot with no rear neighbours. A welcoming closed vestibule leads to the open-concept main floor with light-filled modern kitchen that flows into the living & dining areas. Upstairs offers 3 bedrooms and a versatile mezzanine. A basement with an additional bedroom and flexible space for a family room, gym or play area. Enjoy an expansive private backyard surrounded by mature trees - a true retreat 5 minute walk to the lake and trails. Near the village amenities, approximately 3 km to IGA grocery store, Grand-Rocher elementary school and Des-Hauteurs secondary school.
The measurements are approximative.
Included in the sale
Refrigerator, stove, washer, dryer, blinds, light fixtures, central vacuum and accessories, garage door opener and work bench in the garage.
Excluded in the sale
Curtains and rods.
Location
Payment Calculator
Room Details
| Room | Level | Dimensions | Flooring | Description |
|---|---|---|---|---|
| Other | Basement | 9.5x6.2 P | Concrete | |
| Bedroom | 2nd floor | 11.4x9.2 P | Wood | |
| Bedroom | 2nd floor | 11.5x10.0 P | Wood | |
| Bathroom | 2nd floor | 11.8x9.3 P | Ceramic tiles | |
| Family room | Basement | 27.3x22.0 P | Floating floor | |
| Bedroom | 2nd floor | 21.0x11.9 P | Wood | |
| Primary bedroom | 2nd floor | 14.8x11.11 P | Wood | |
| Washroom | Ground floor | 9.10x5.1 P | Ceramic tiles | |
| Dining room | Ground floor | 12.6x11.6 P | Wood | |
| Kitchen | Ground floor | 11.8x11.10 P | Ceramic tiles | |
| Living room | Ground floor | 11.10x17.0 P | Wood | |
| Hallway | Ground floor | 4.9x3.10 P | Wood |
Assessment, taxes and other costs
- Municipal taxes $3,087
- School taxes $411
- Municipal Building Evaluation $477,600
- Municipal Land Evaluation $123,400
- Total Municipal Evaluation $601,000
- Evaluation Year 2025
Building details and property interior
- Heating system Space heating baseboards, Electric baseboard units
- Water supply Artesian well
- Heating energy Electricity
- Equipment available Central vacuum cleaner system installation, Ventilation system, Wall-mounted heat pump
- Windows PVC
- Foundation Poured concrete
- Garage Heated, Fitted, Single width
- Bathroom / Washroom Adjoining to the master bedroom, Seperate shower
- Basement 6 feet and over, Finished basement
- Parking Outdoor, Garage
- Sewage system Septic tank
- Distinctive features Wooded
- Landscaping Landscape
- Window type Crank handle
- Roofing Asphalt shingles
- Zoning Residential


