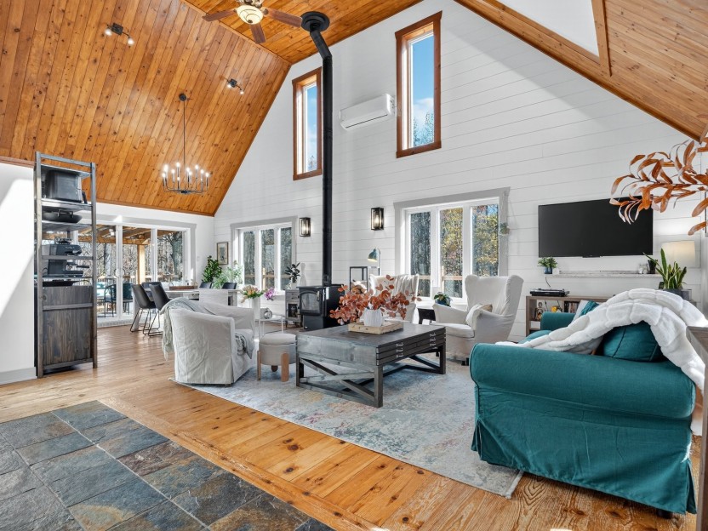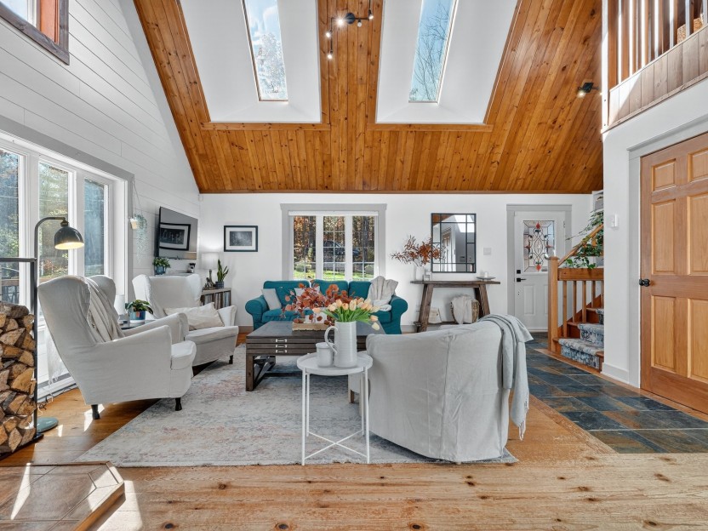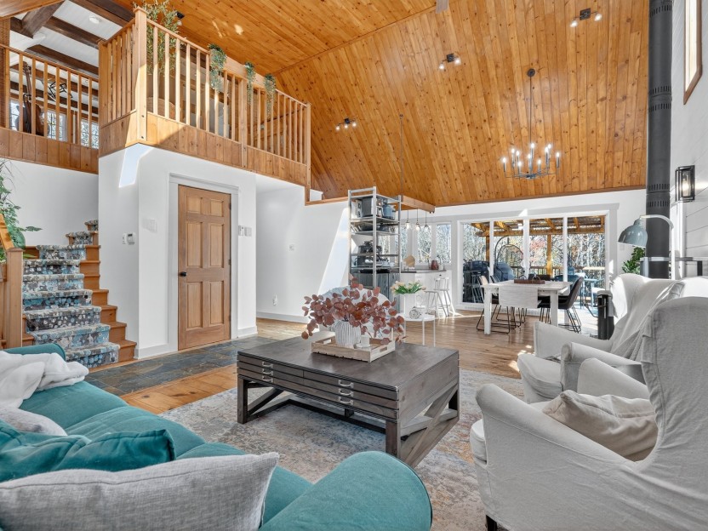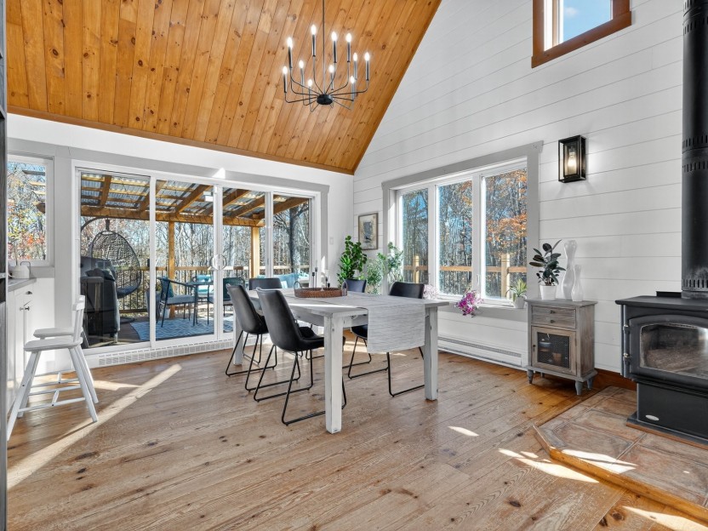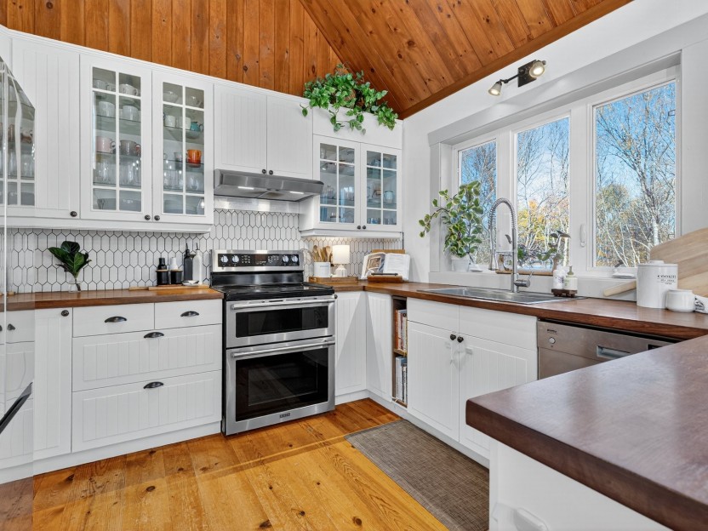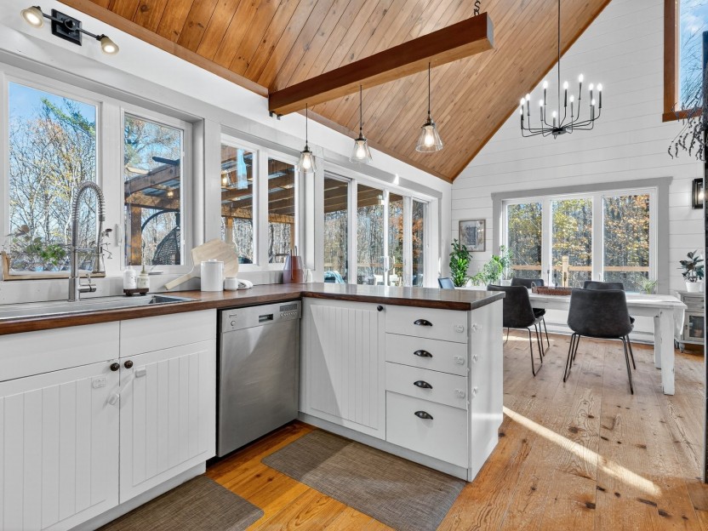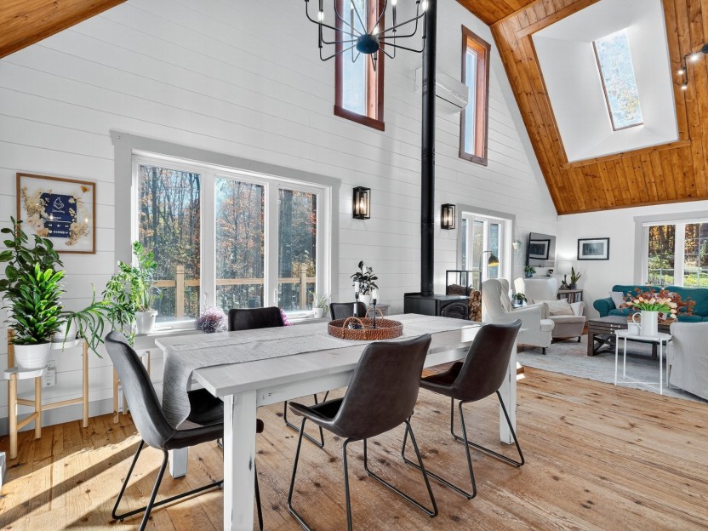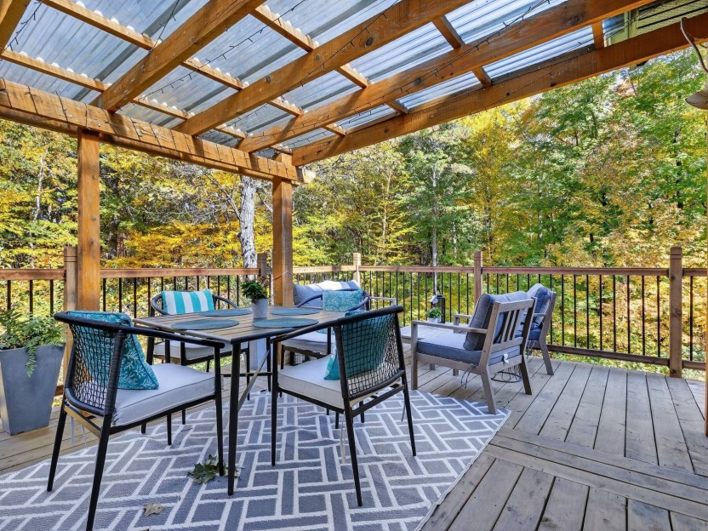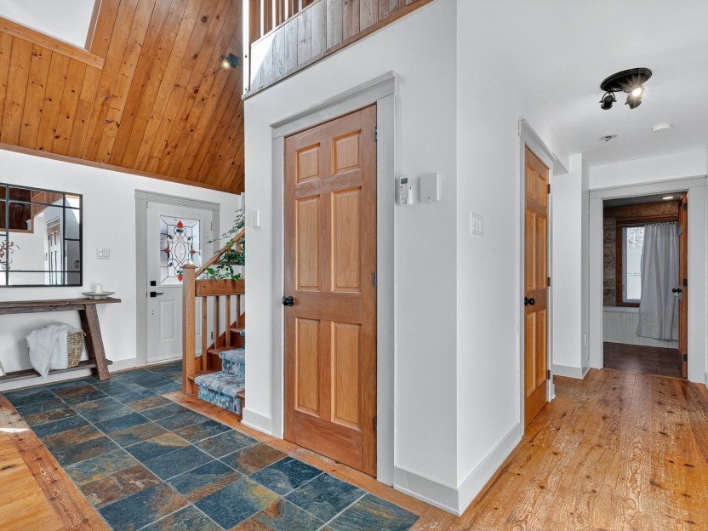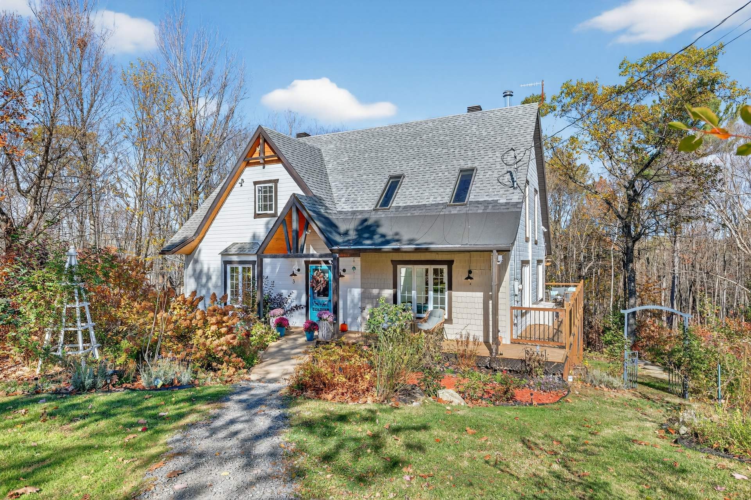
52 PHOTOS
Mille-Isles - Centris® No. 9755588
3 Ch. du Lac
-
3 + 1
Bedrooms -
2
Bathrooms -
1528
sqft -
sold
price
Discover the charm of Mille-Îles, where nature, community, and comfort meet. Nestled on over 68,000 sq. ft. of land across three lots, this warm and inviting home offers complete privacy with no rear neighbours and mature trees all around. Soaring cathedral ceilings and hardwood floors create a bright, open atmosphere, complemented by a spacious mezzanine bedroom and two full bathrooms, including one renovated in 2023. A peaceful retreat just minutes from schools, parks, and all that Mille-Îles has to offer.
Additional Details
Welcome to 3 Ch. du Lac a peaceful retreat where nature, community, and character meet. This property offers a rare balance between rustic charm and modern comfort, set on more than 68,000 square feet of land across three distinct lots. Surrounded by mature trees and bordered by nature, the home sits on a quiet private street with minimal traffic, offering complete privacy and tranquillity.
The home greets you with warmth and natural light, cathedral ceilings, exposed beams, and beautiful hardwood floors create an inviting atmosphere. The living areas flow seamlessly into one another, perfect for both family living and entertaining. Upstairs, three generous bedrooms include a private 24' x 14' mezzanine suite, ideal as a primary bedroom, guest retreat, or creative workspace. Two full bathrooms serve the home, one of which was completely renovated in 2023 with modern finishes.
The owners have invested in numerous thoughtful improvements that blend functionality with style:
- Entrance nook (2021)
- Upstairs reading nook (2022)
- Downstairs bathroom & laundry room renovation (2023)
- Roof membrane replaced (2023)
- Deck planks replaced (2024) and new railing installed (2025)
- Landscaping upgrades (2024), enhancing the property's curb appeal and outdoor enjoyment
- Basement bedroom addition (2025)
- New basement flooring, fresh paint, and updated lighting throughout
- Wood shed (2025)
Mechanical and infrastructure elements have also been well maintained and updated where needed:
- Heat pump (2021)
- Secondary electrical panel (2021) with safety cut-off for generator connection
This home is perfect for those who value privacy, space, and connection to nature while staying close to essential amenities. The Mille-Îles area is known for its scenic beauty, excellent schools and daycares, and strong sense of community, a place where children play safely, neighbours know one another, and the pace of life allows you to breathe again.
Whether you're seeking a year-round residence or a peaceful countryside escape, this property offers a truly unique opportunity to live surrounded by nature without compromising on comfort or convenience.
Included in the sale
Stove, Dishwasher, fridge upstairs, washer dryer (Samsung 2023), Greenhouse, kids playground, Bakers rack, Generator (2021), window coverings and light fixtures of a permanent nature
Excluded in the sale
Personal belongings of the sellers
Location
Payment Calculator
Room Details
| Room | Level | Dimensions | Flooring | Description |
|---|---|---|---|---|
| Hallway | Ground floor | 9.11x4.4 M | Slate | Mudroom |
| Living room | Ground floor | 13.9x13 M | Wood | Stove |
| Dining room | Ground floor | 12.5x10.8 M | Wood | |
| Kitchen | Ground floor | 11x10.10 M | Wood | |
| Bedroom | Ground floor | 15.2x10.7 M | Wood | |
| Bathroom | Ground floor | 9.11x6.2 M | Ceramic tiles | |
| Primary bedroom | Ground floor | 12.8x10.11 M | Wood | |
| Storage | 14.8x13.3 M | Concrete | ||
| Workshop | 21.3x14.11 M | Concrete | Seperate Entrance | |
| Bathroom | 18.5x13.3 M | Ceramic tiles | Laundry Room | |
| Bedroom | 25.4x15.0 M | Floating floor | ||
| Family room | 2nd floor | 24.11x14.2 M | Wood | Mezzanine- 4th bedroom |
Assessment, taxes and other costs
- Municipal taxes $3,014
- School taxes $286
- Municipal Building Evaluation $396,800
- Municipal Land Evaluation $24,900
- Total Municipal Evaluation $421,700
- Evaluation Year 2025
Building details and property interior
- Distinctive features Lake, Motor boat allowed, No neighbours in the back, Cul-de-sac, Private street, Wooded
- Driveway Not Paved
- Cupboard Wood
- Heating system Electric baseboard units
- Water supply Artesian well
- Heating energy Electricity
- Equipment available Ventilation system, Wall-mounted heat pump
- Windows PVC
- Foundation Poured concrete
- Hearth stove Wood burning stove
- Proximity Elementary school, Alpine skiing, Cross-country skiing
- Siding Cedar shingles
- Basement No basement
- Parking Outdoor
- Sewage system Septic tank
- Landscaping Landscape
- Window type Crank handle
- Roofing Asphalt shingles
- Topography Sloped
- View Tree enclosed yard
- Zoning Residential


