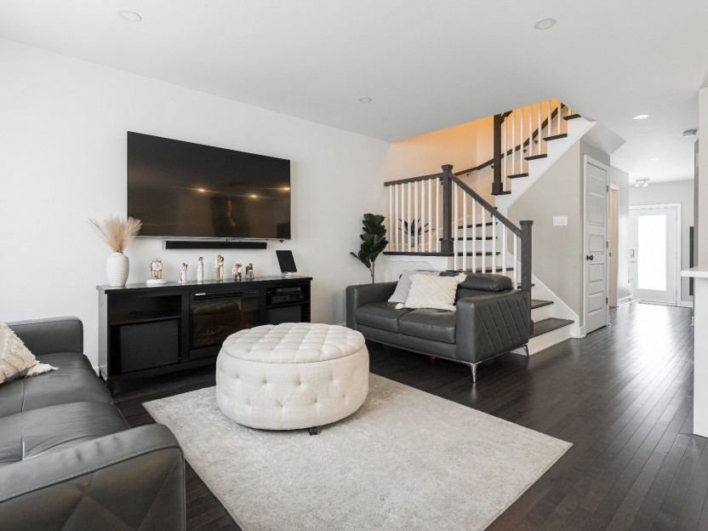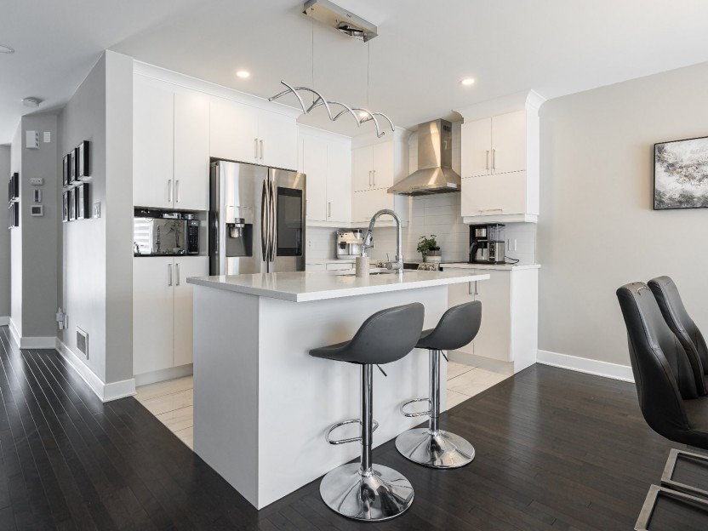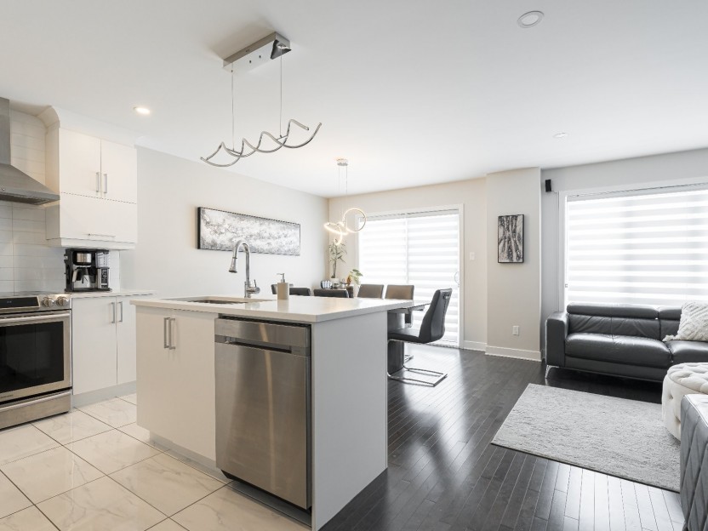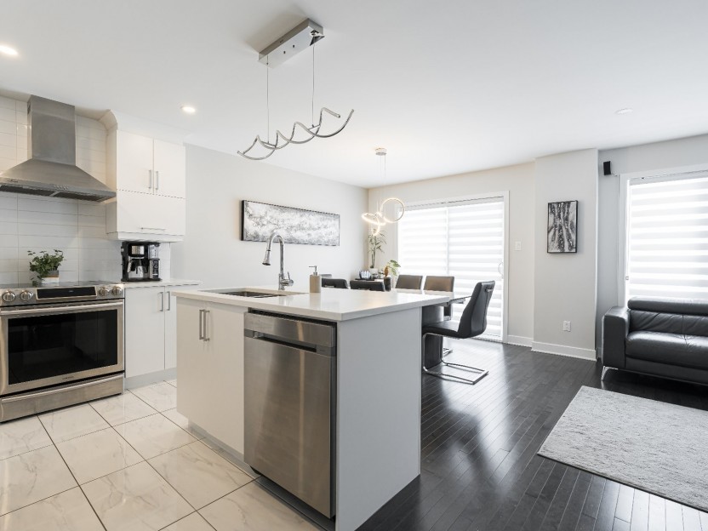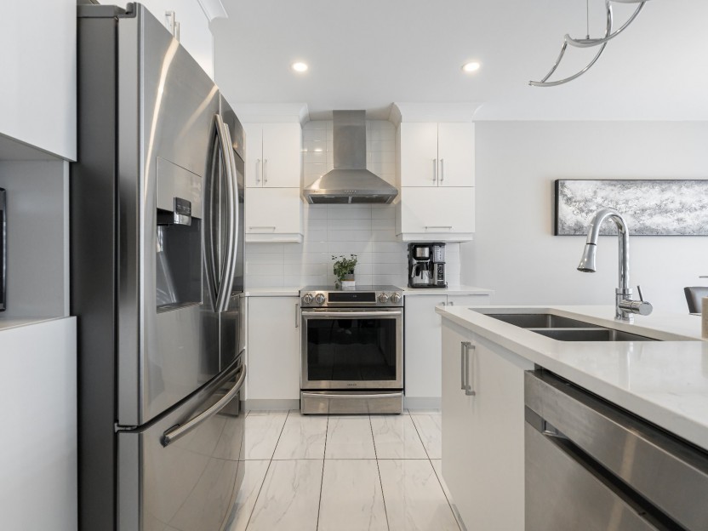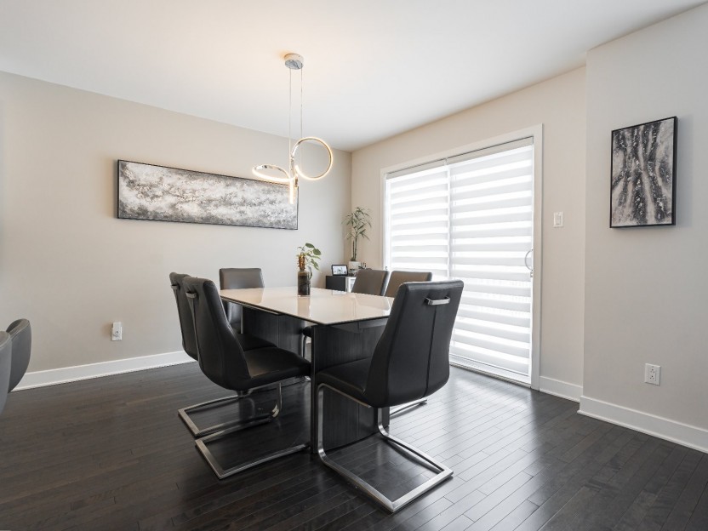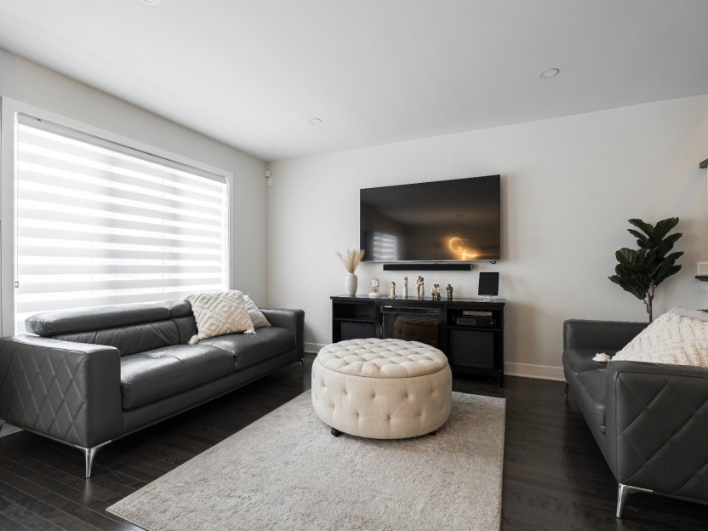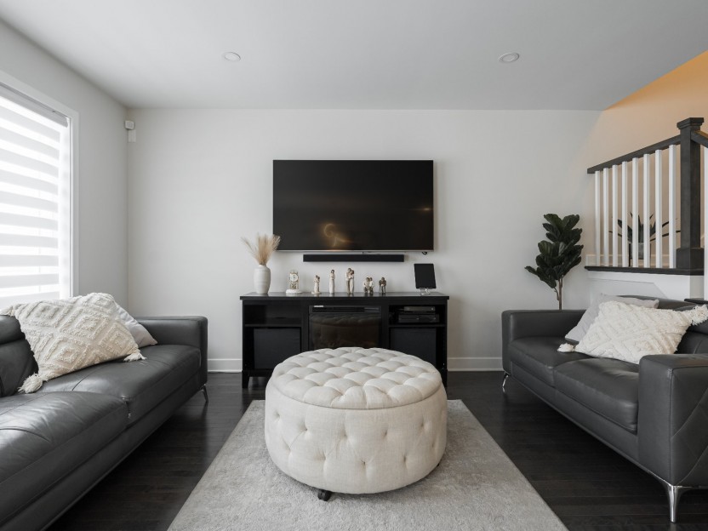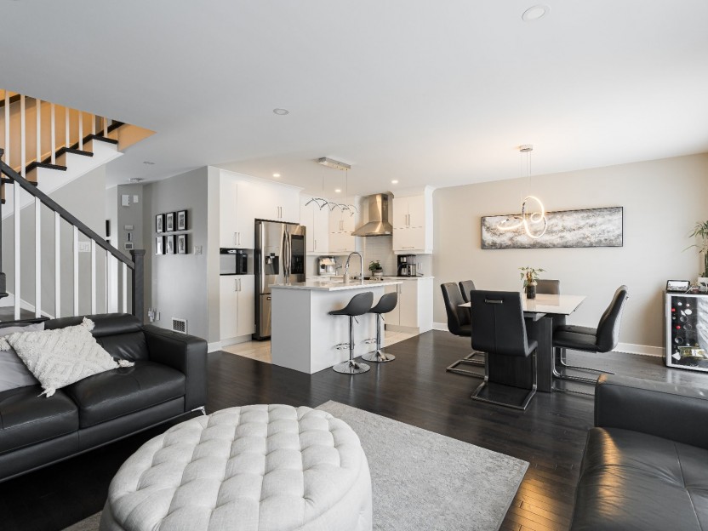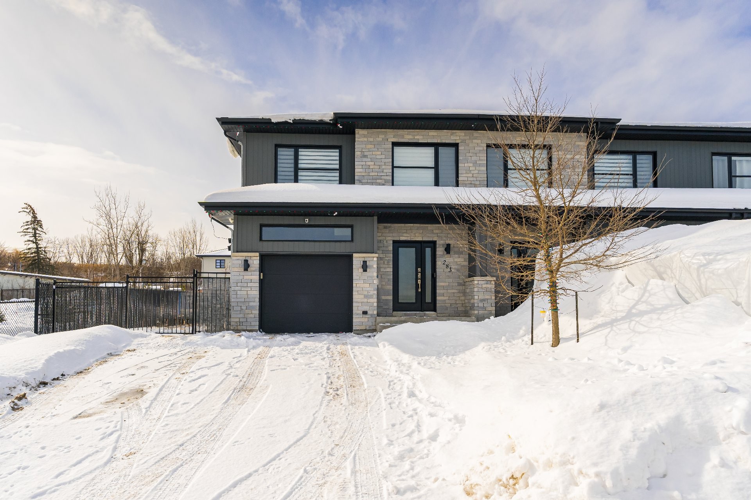
26 PHOTOS
Vaudreuil-Dorion - Centris® No. 16040223
283 Rue Claude-Léveillée
-
3
Bedrooms -
1 + 1
Bathrooms -
sold
price
Welcome to 283 Claude-Léveillée: This 3-bedroom, 1-bathroom, and 1-powder room home, built in 2019, offers modern elegance and privacy with no neighbours behind. Enjoy an open-concept layout filled with natural light and a serene backyard retreat. Key features include a quartz kitchen, extended island, upgraded lighting, relaxing deck, jacuzzi setup already installed, enhanced security, smart technology, and modern comforts like a WiFi thermostat and thermo-pump. With a double driveway, garage mezzanine, and upgraded finishes, this home blends style, security, and functionality perfectly.
Additional Details
This stunning 3-bedroom, 1-bathroom, and 1-powder room home, built in 2019, is designed with modern elegance and comfort in mind. Here's a breakdown of what makes this home special and different from others:
- Privacy! No neighbour's at the back, offering a peaceful and secluded atmosphere with direct access to a walking/jogging path in the back.
- Located next to a green space so there is no neighbour to your right with added privacy and open air.
- Modern Architecture with a sleek, contemporary design with upgraded finishes throughout the house and kitchen.
- Bright and open-concept living spaces bathed in natural light from large windows throughout.
- Family-Friendly layout designed for comfort, with ample space for all.
- Close to all essential amenities for added ease and accessibility.
Key Features & Upgrades:
Kitchen:
- Quartz countertops & extended island for extra prep space.
- Ample cupboards for storage all the way up to the ceiling.
- Upgraded lighting, perfect for both function and ambiance. Outdoor Space:
- Relaxing deck for outdoor gatherings.
- Jacuzzi setup with electrical ready for installation of a new SPA. Enhanced Security:
- Pre-wired for an alarm system.
- Additional wire in the attic for a siren.
- Solar panel-powered cameras for added safety.
Modern Comforts:
- WiFi thermostat for temperature control.
- Thermo-pump for efficient AC/heat management.
- Garburator for kitchen convenience.
Smart Technology:
- Keypad front door lock for easy access.
- Smart light switches throughout the home.
Functional Additions:
- Double driveway for added parking space.
- Garage mezzanine for extra storage.
- Upgraded sink for added practicality.
Perfect For:
- Small families looking for room to grow
- Down-sizers wanting a cozy, low-maintenance home
- Anyone not quite ready to settle for condo living but still wants modern features and a convenient location.
The neighbourhood:
- Within 5 minutes to highways 20, 30 and 40
- Less than 3 KM's to the new Soulanges Hospital coming in 2026
- Less than 5 KM's to all shopping and the Vaudreuil Multi-Sports centre with all activities and sports including summer camps and daycares for kids
- A short drive to both highway 20 and 40 Ouest going to Toronto and Ottawa
- Multiple parc's walking distance away
- Bike and jogging paths throughout the area
- Within a 5 minute drive and less than 4 KM's to the commuter train to downtown Montreal to the Bell Centre
- Bus service at the corner of the street
- One of the most sought after areas for young families and growing families
Proximity to schools:
- École de l'Hymne-au-Printemps- École Harwood- École du Papillon-Bleu- École Brind'amour
- Birchwood Elementary
- PETE's (Pierre Elliott Trudeau Elementary)
- Cité-des-Jeunes high school
Included in the sale
All custom blinds throughout the house ,light fixtures, central vacuum system, dishwasher
Excluded in the sale
Fridge, stove
Location
Payment Calculator
Room Details
| Room | Level | Dimensions | Flooring | Description |
|---|---|---|---|---|
| Playroom | Basement | 17.8x19.3 P | Concrete | |
| Bathroom | 2nd floor | 16.6x14.0 P | Ceramic tiles | |
| Bedroom | 2nd floor | 10.2x13.1 P | Wood | |
| Bedroom | 2nd floor | 12.1x10.6 P | Wood | |
| Master bedroom | 2nd floor | 12.5x14.9 P | Wood | |
| Hallway | Ground floor | 11.7x5.0 P | Wood | |
| Washroom | Ground floor | 5.0x8.1 P | Ceramic tiles | |
| Dining room | Ground floor | 9.8x10.9 P | Wood | |
| Living room | Ground floor | 9.5x14.4 P | Wood | |
| Kitchen | Ground floor | 8.5x10.0 P | Ceramic tiles |
Assessment, taxes and other costs
- Municipal taxes $3,388
- School taxes $264
- Municipal Building Evaluation $217,600
- Municipal Land Evaluation $194,700
- Total Municipal Evaluation $412,300
- Evaluation Year 2024
Building details and property interior
- Driveway Double width or more
- Water supply Municipality
- Equipment available Central air conditioning
- Windows PVC
- Foundation Poured concrete
- Garage Attached, Heated
- Distinctive features No neighbours in the back, Street corner
- Proximity Highway, Cegep, Golf, Park - green area, Bicycle path, Elementary school, High school, Public transport
- Siding Vinyl
- Basement 6 feet and over, Partially finished
- Parking Outdoor, Garage
- Sewage system Municipal sewer
- Landscaping Fenced yard
- Window type Crank handle
- Roofing Asphalt shingles
- Topography Flat
- Zoning Residential
Properties in the Region
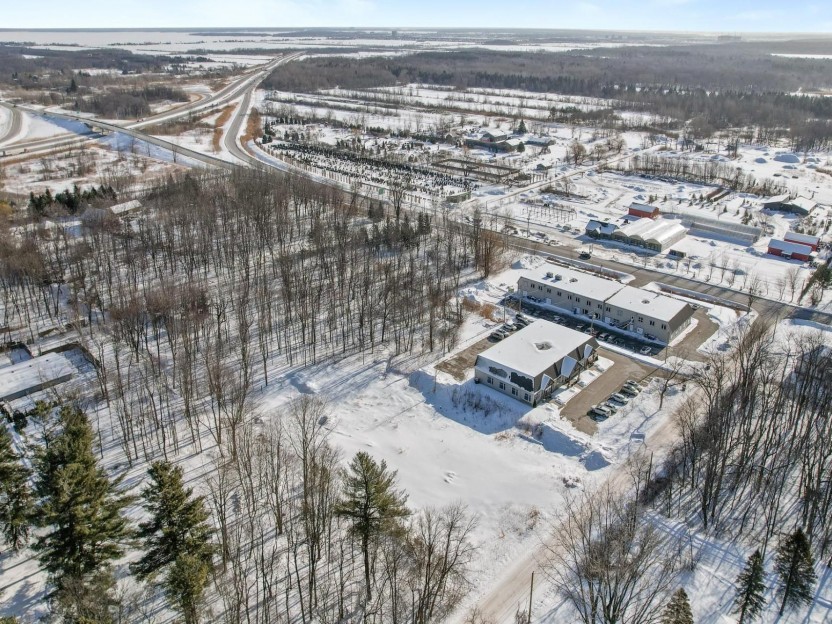
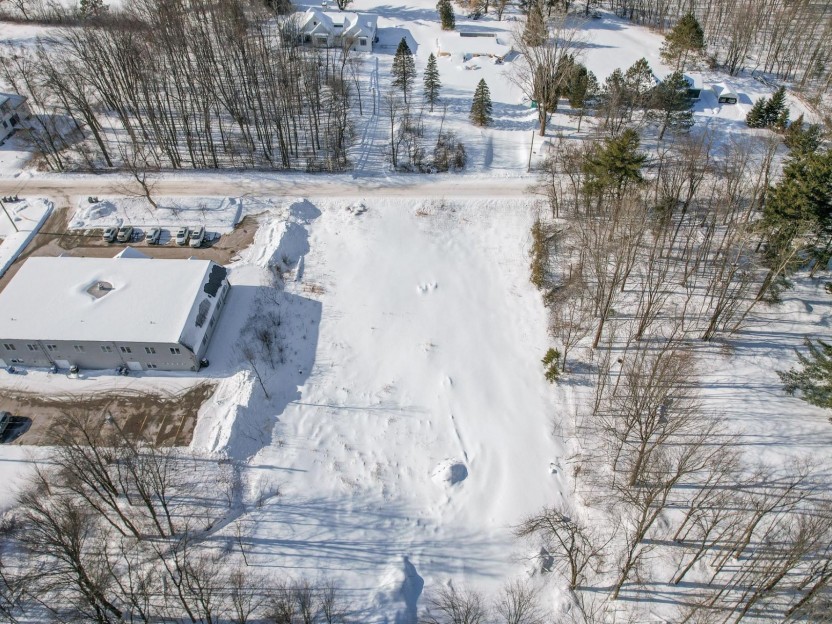
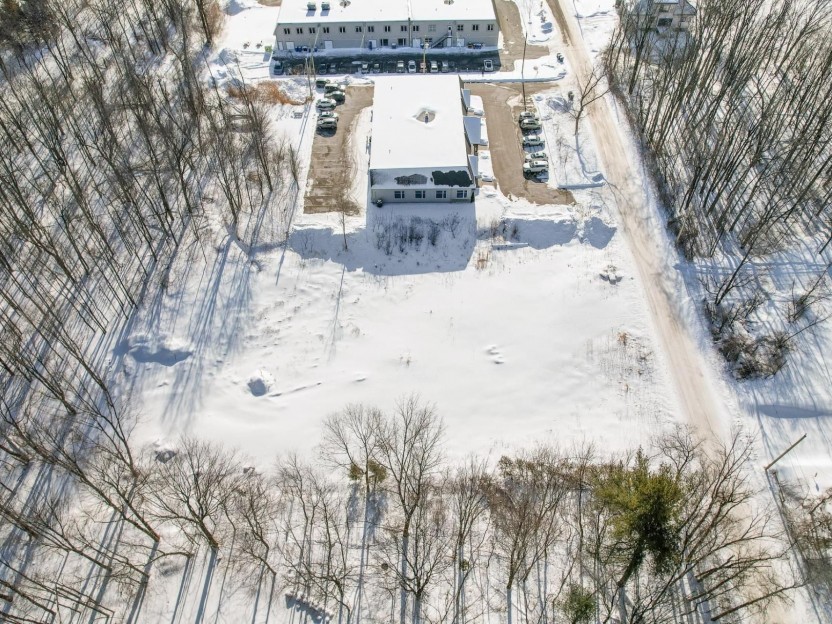
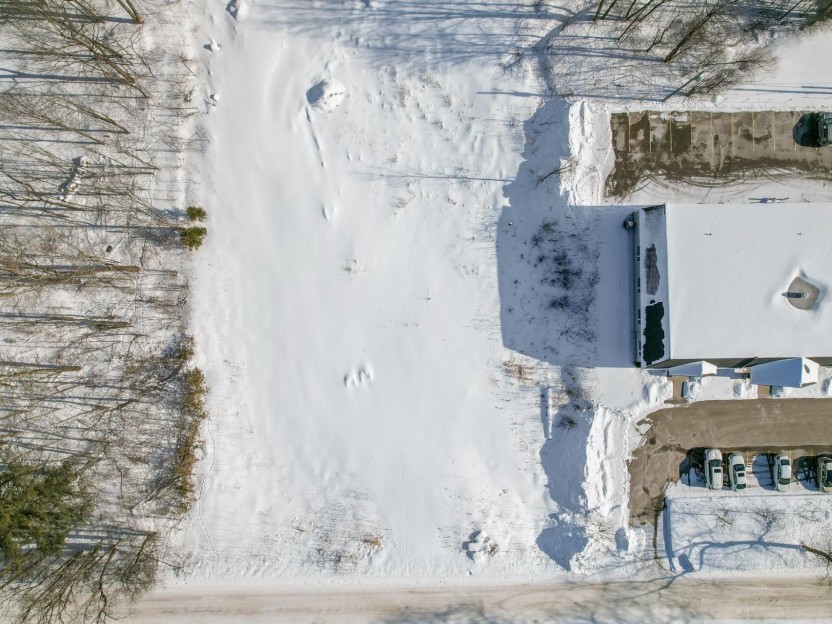
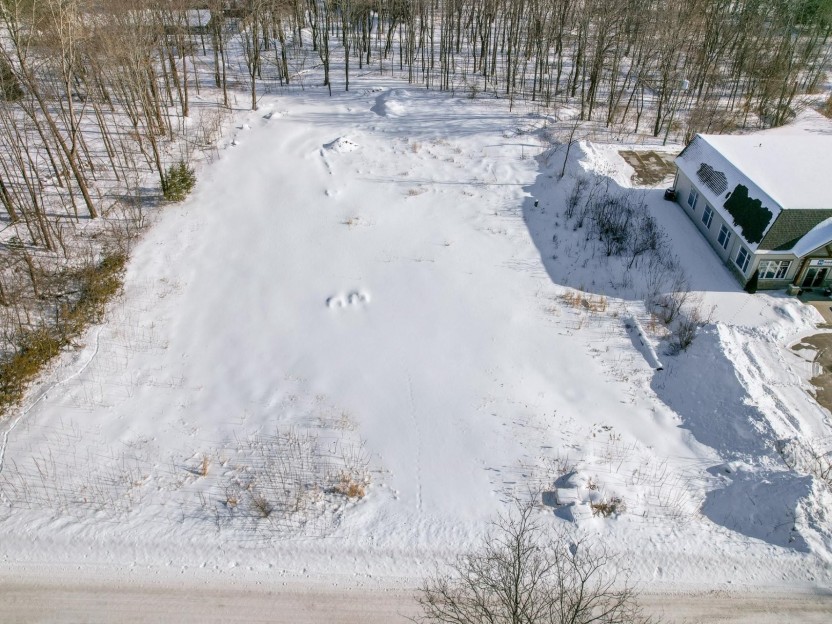
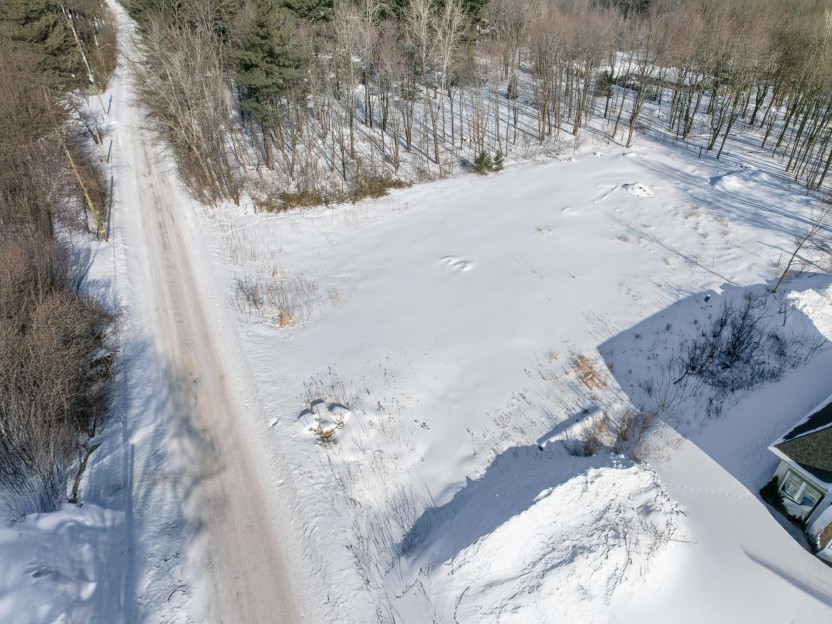
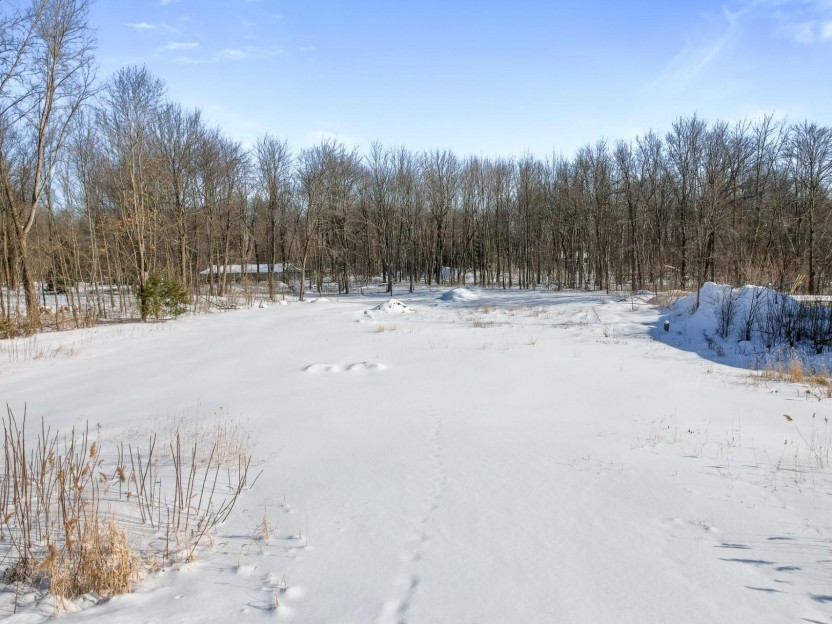

Rue Metcalfe, #4
Unité commerciale dans un nouveau bâtiment. Le bâtiment sera prêt pour Octobre 2025 et comprendra 38 places de parking public et la possibil...
-
sqft
1000
-
price
$479,000+GST/QST
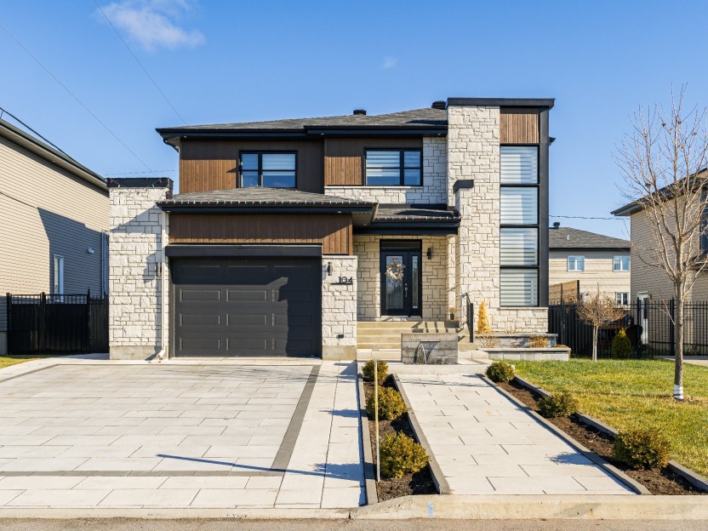
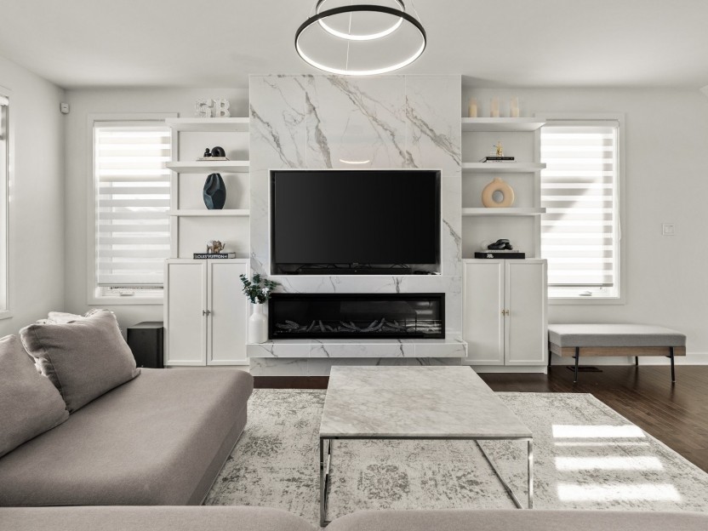
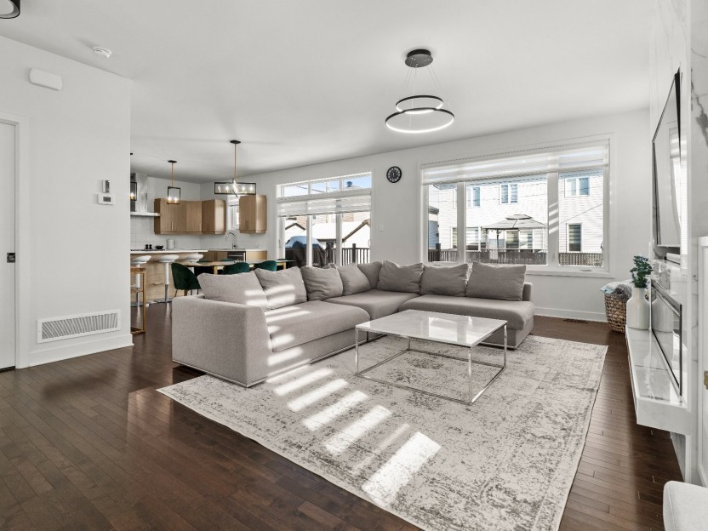
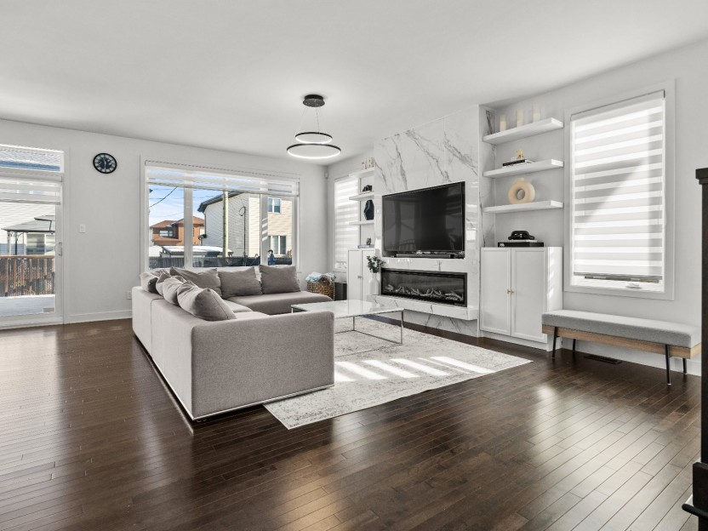
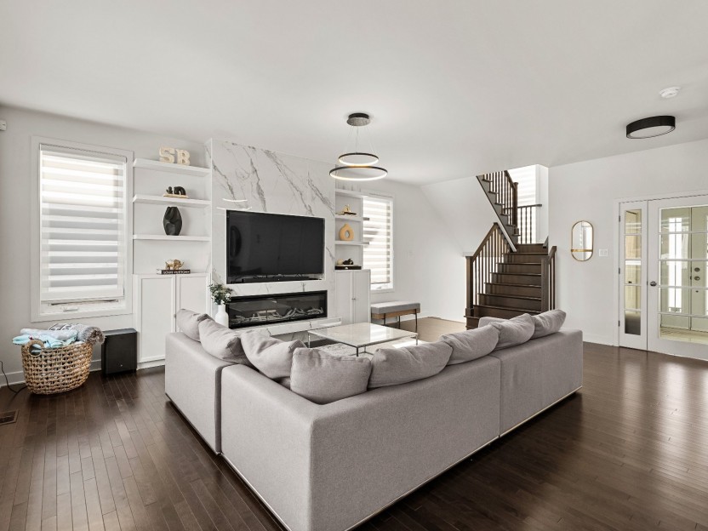
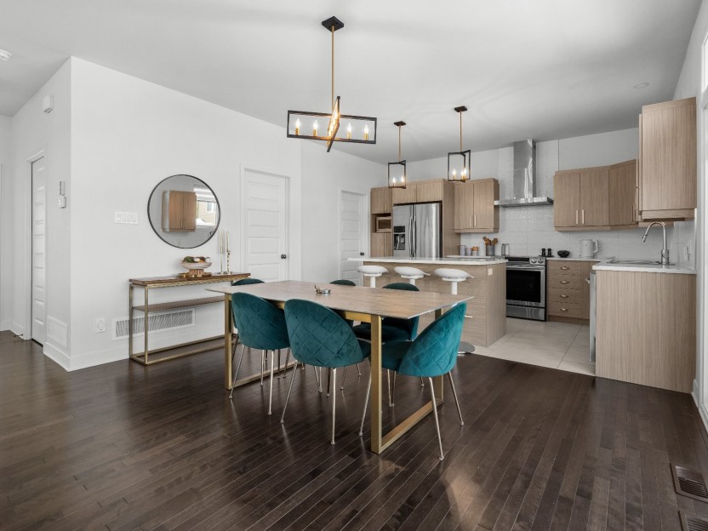
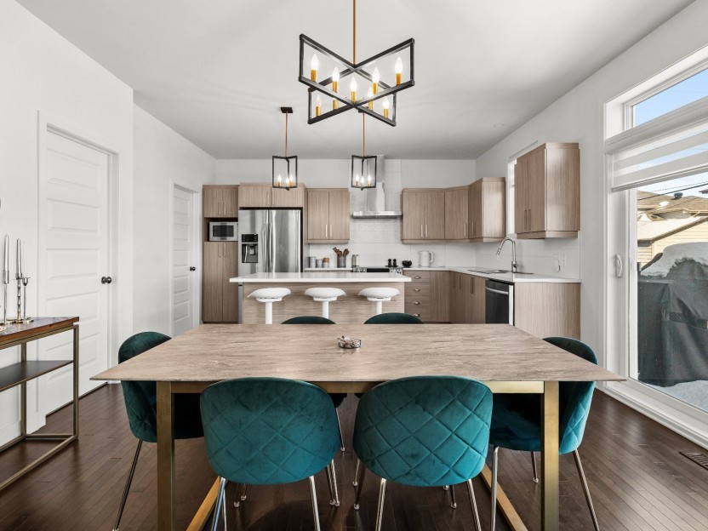
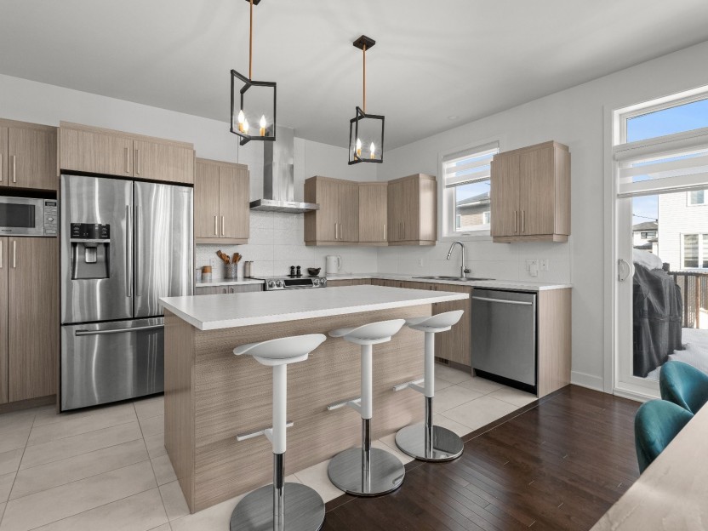
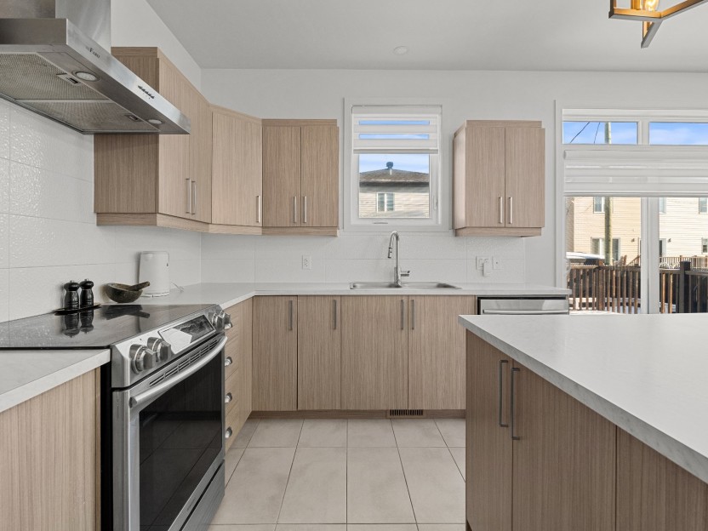
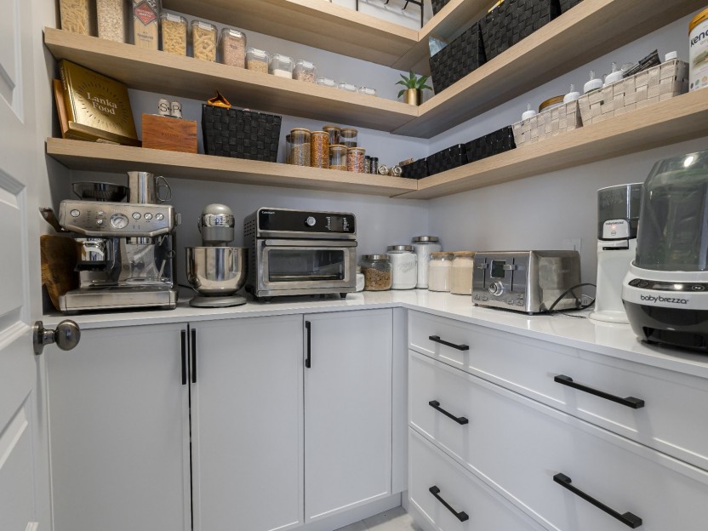
104 Rue Jacques-Hétu
Une superbe maison de 4 chambres et 3.5 salles de bain située dans un quartier privilégié juste à l'extérieur de Montréal. Avec un rez-de-ch...
-
Bedrooms
4
-
Bathrooms
3 + 1
-
sqft
1831
-
price
$895,000
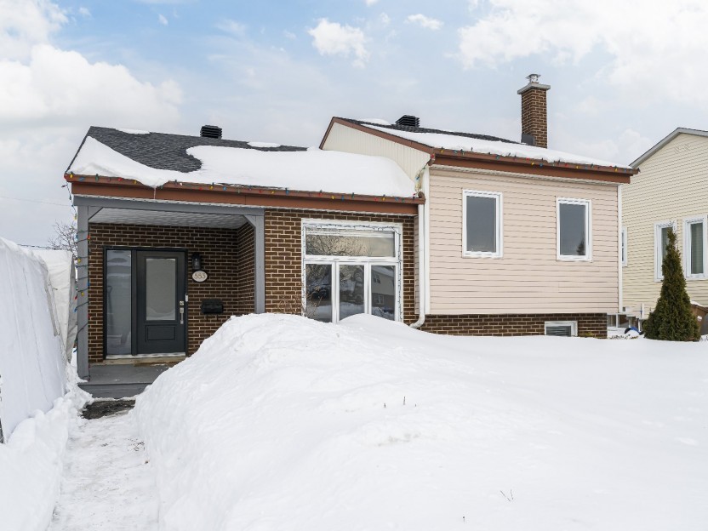
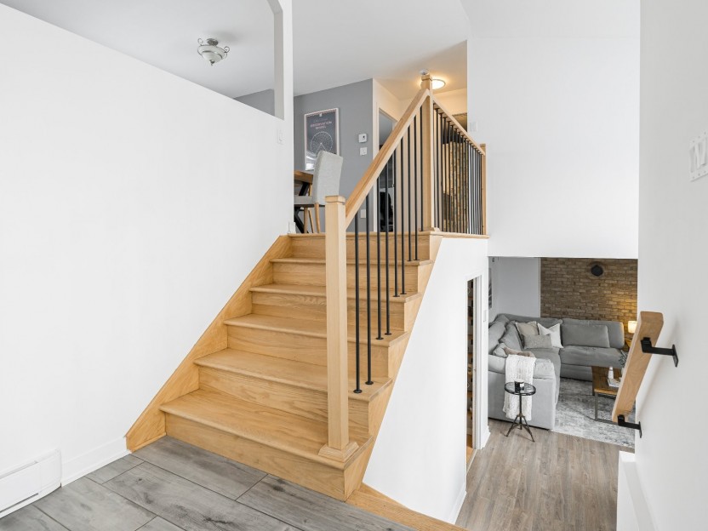
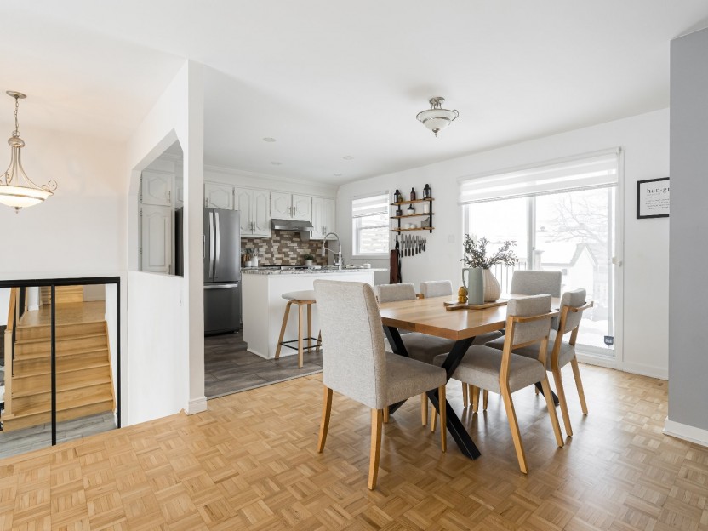
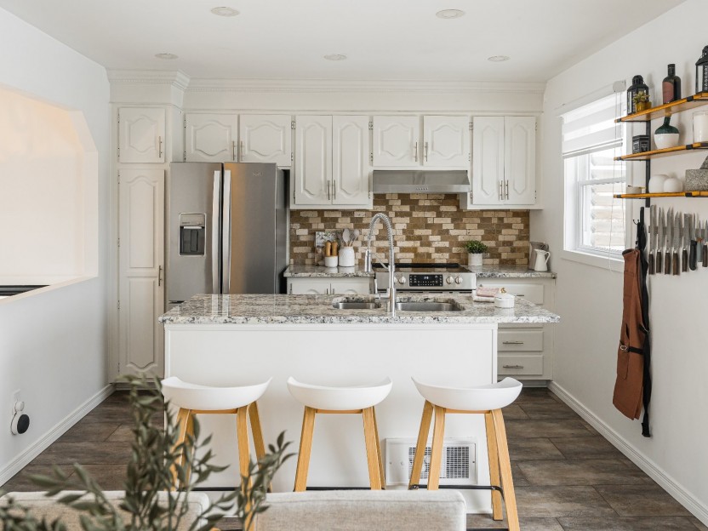
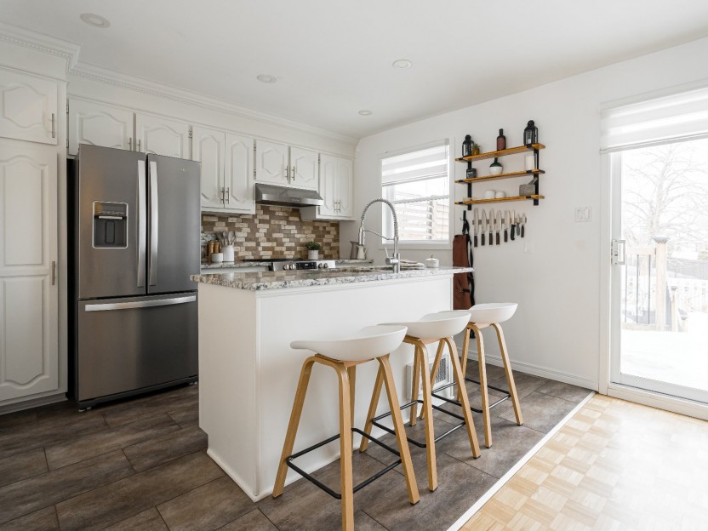
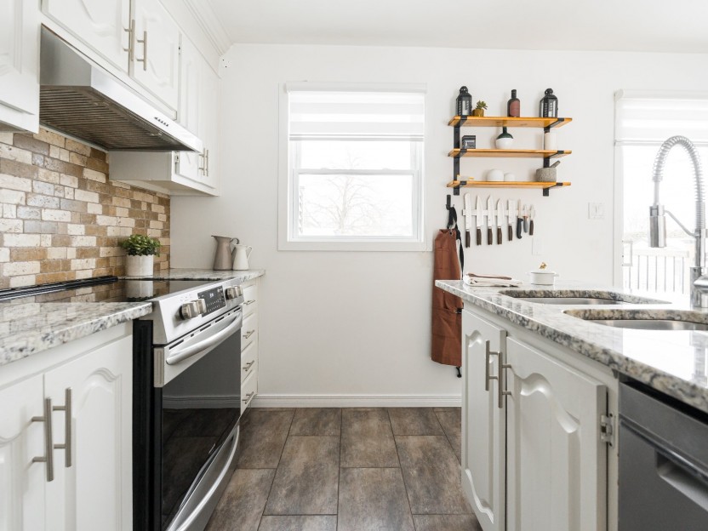
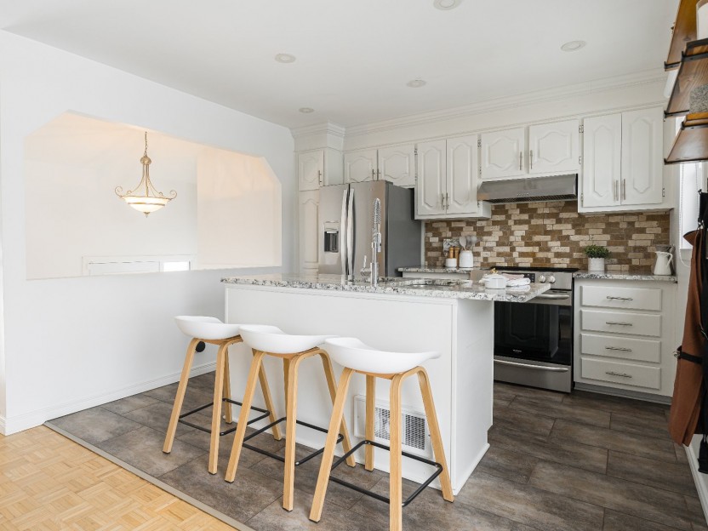
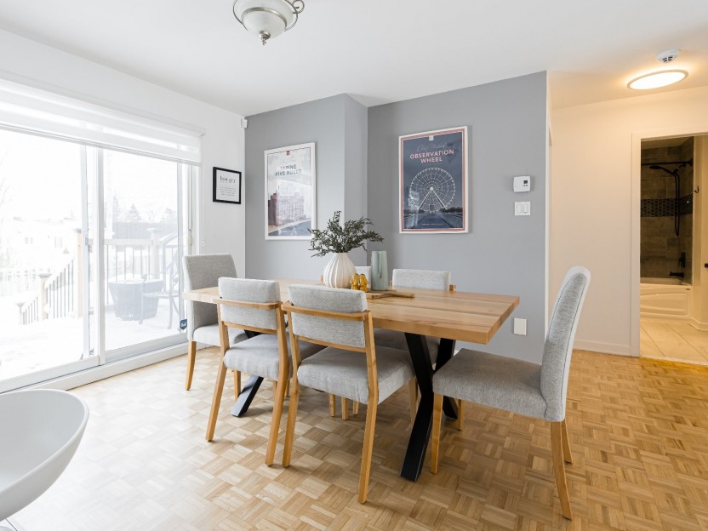
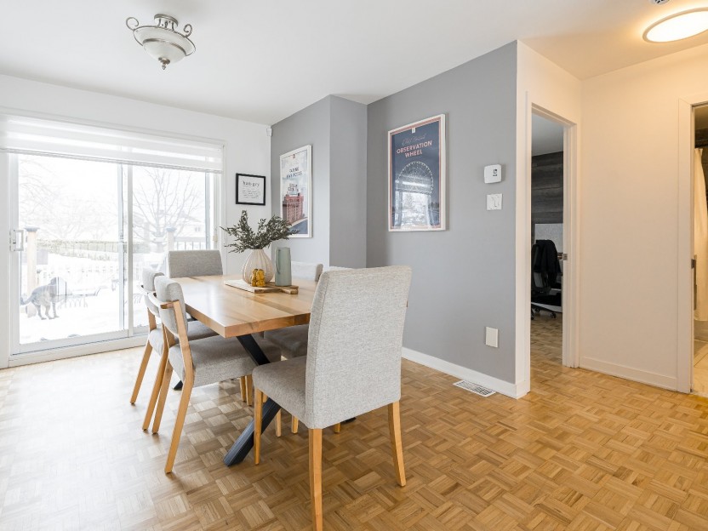
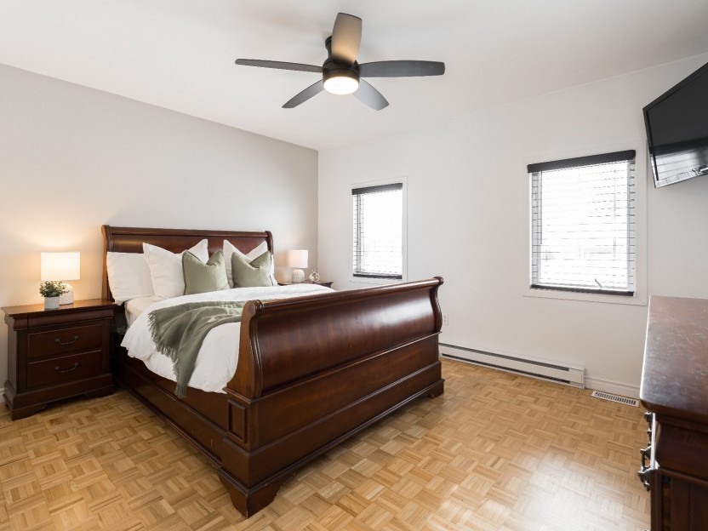
553 Rue Jetté
Magnifiquement entretenu, ce charmant bungalow de 3 chambres et 2 salles de bains est idéalement situé au coeur de Vaudreuil. Sur un terrain...
-
Bedrooms
2 + 1
-
Bathrooms
2
-
price
$549,000
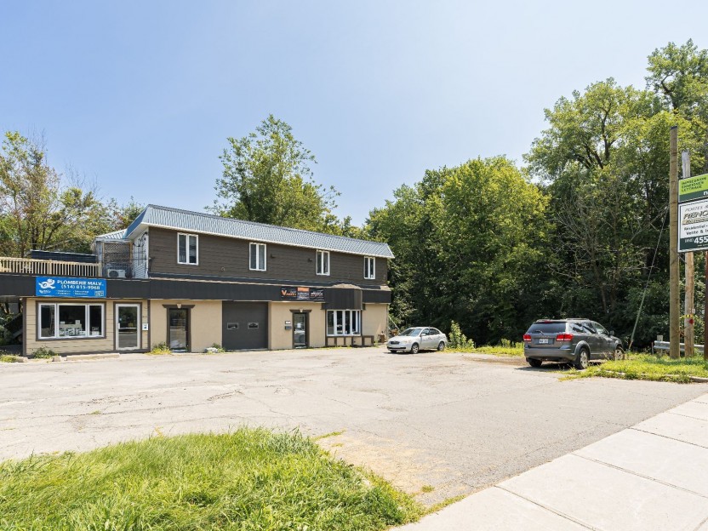
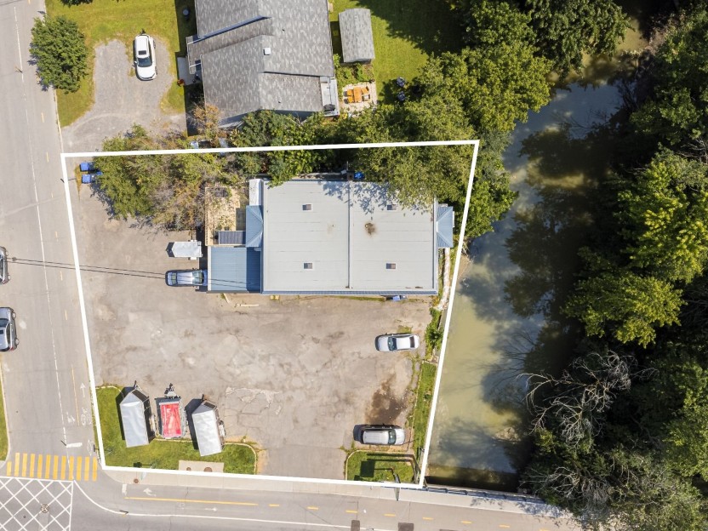
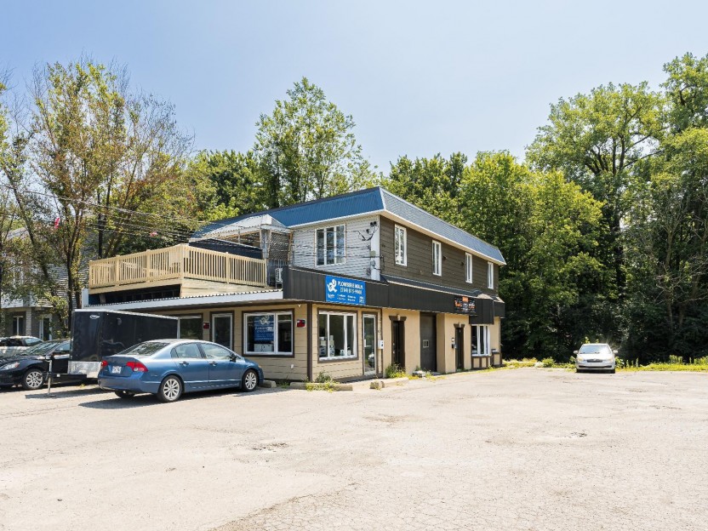
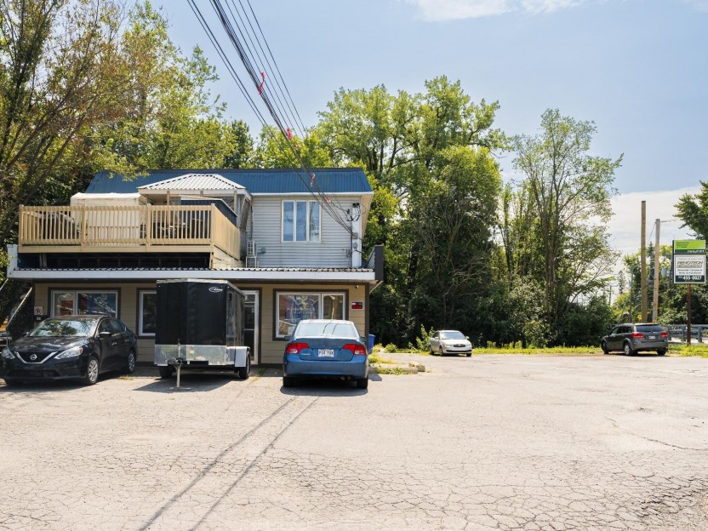
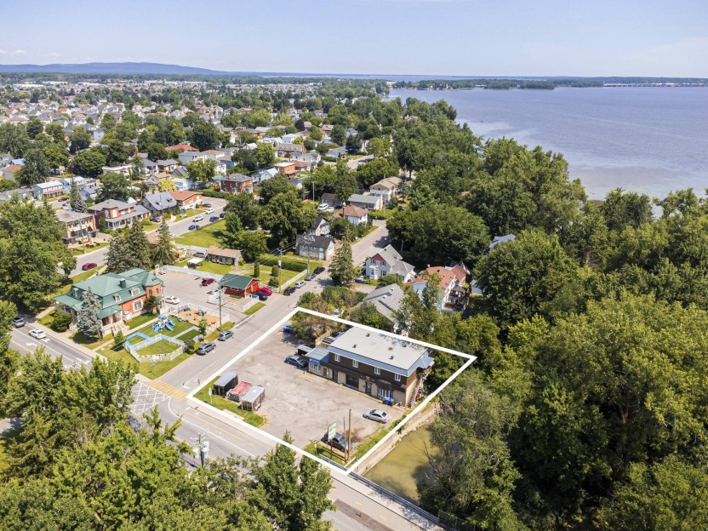
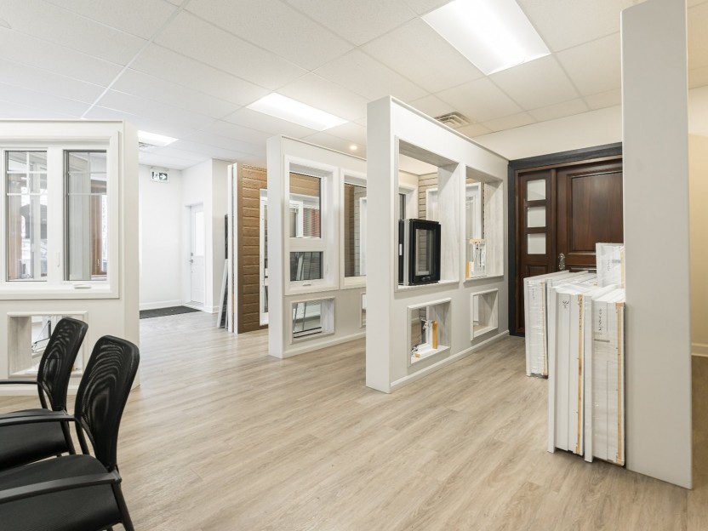
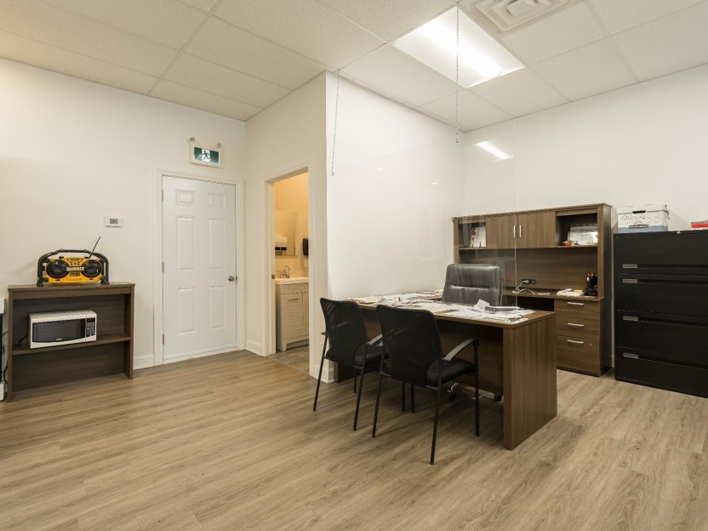
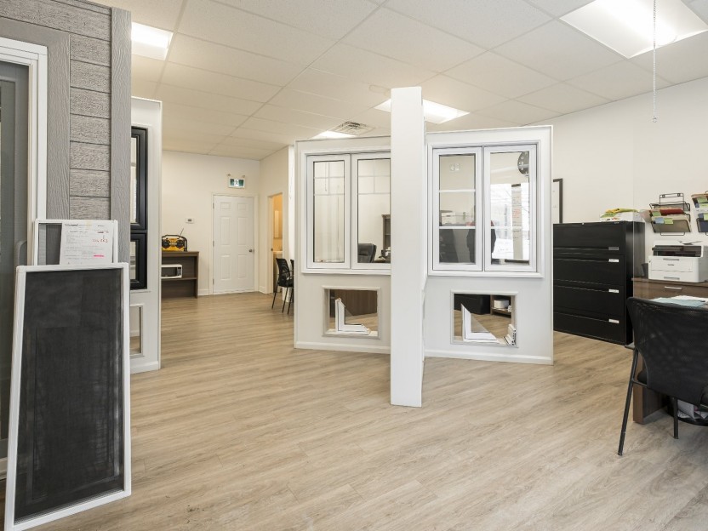
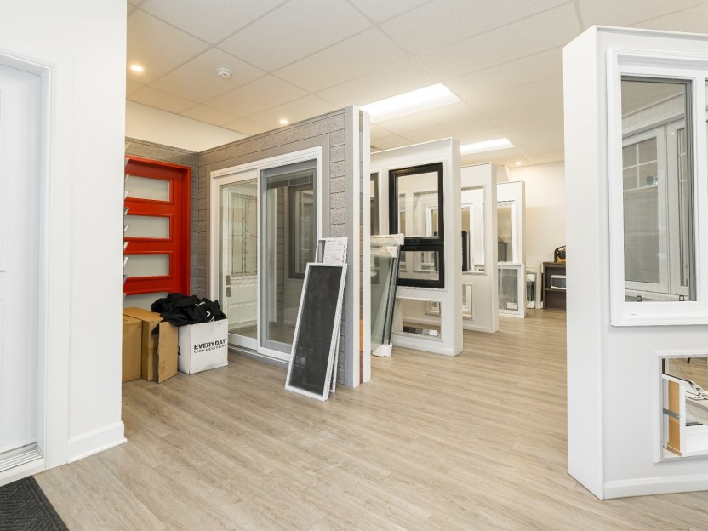
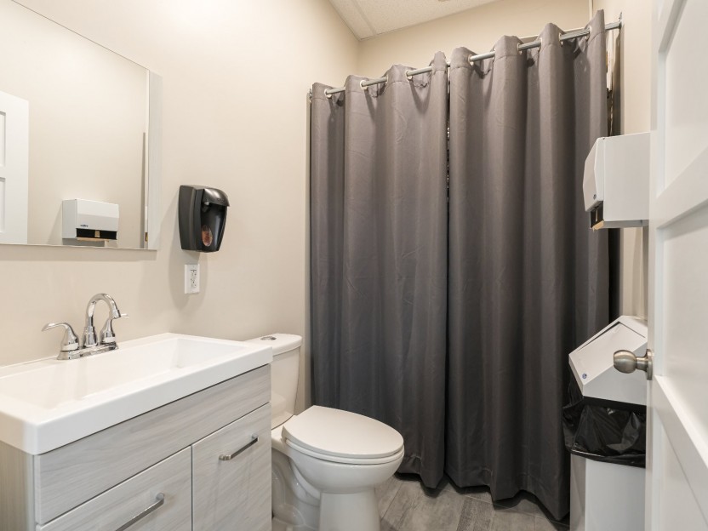
407-413 Av. St-Charles
Propriété à revenus dans une zone commerciale avec droit résidentielle en plein coeur de Vaudreuil-Dorion. Les loyers actuels rapportent env...
-
price
$1,095,000
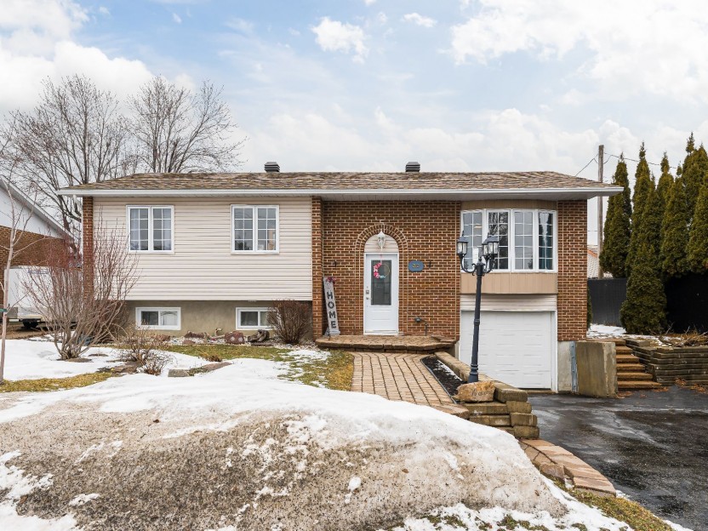
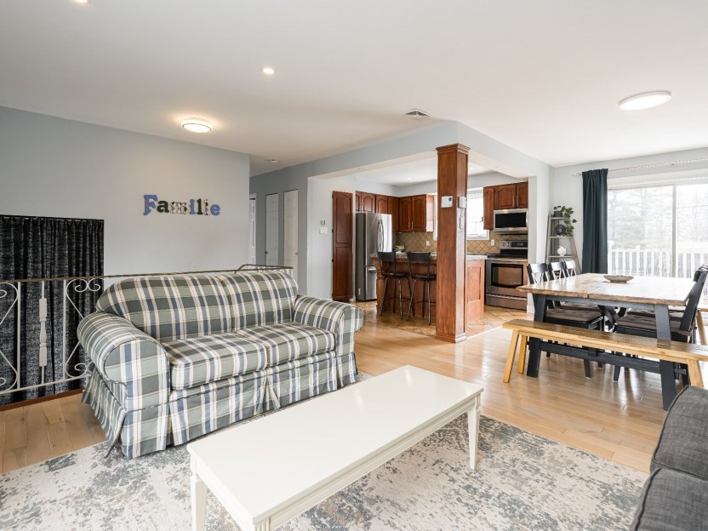
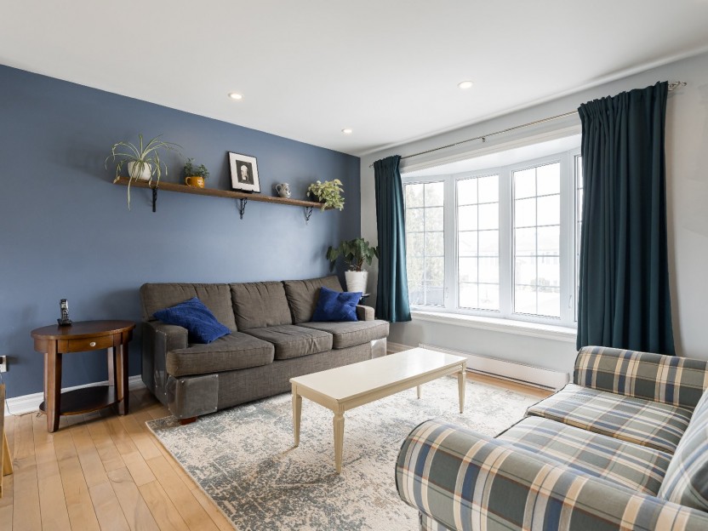
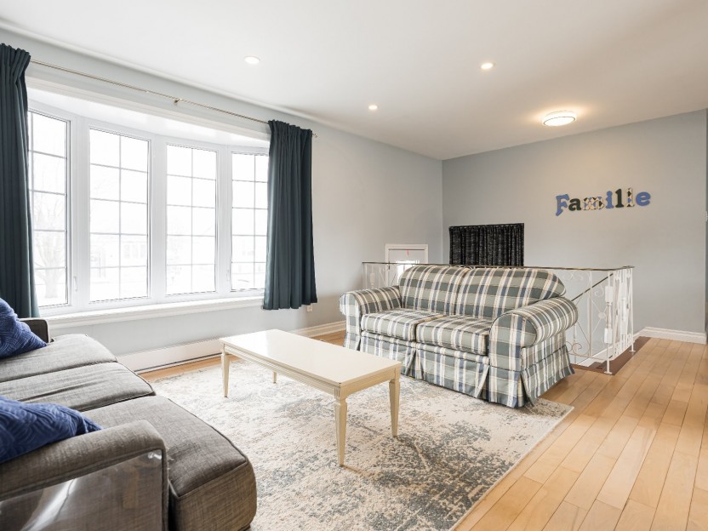
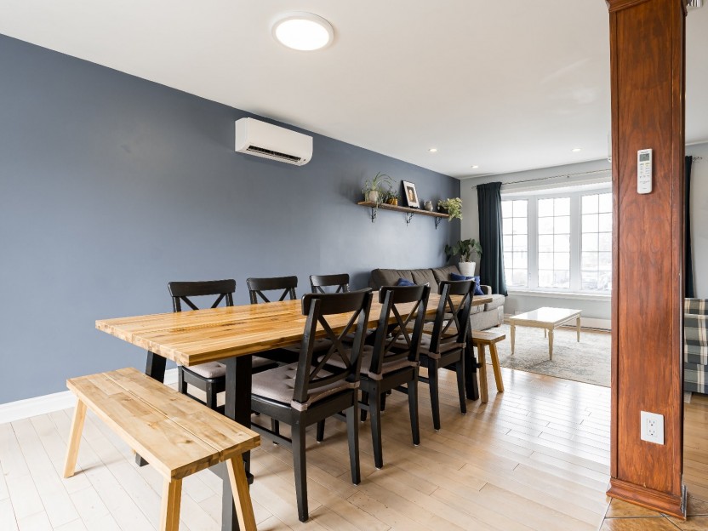
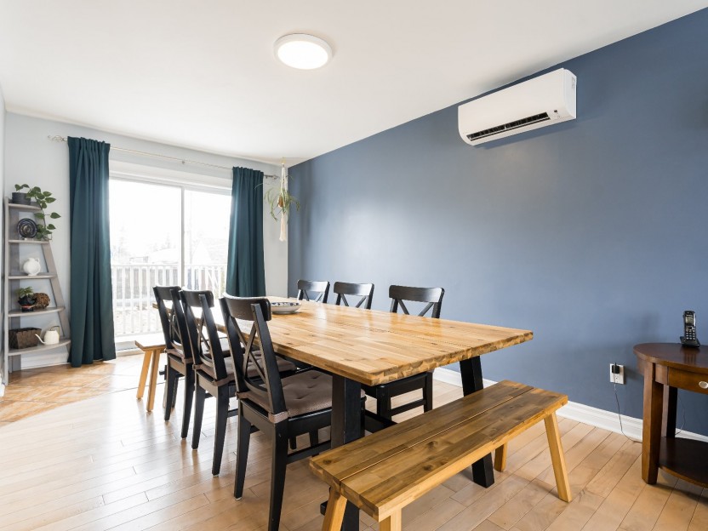
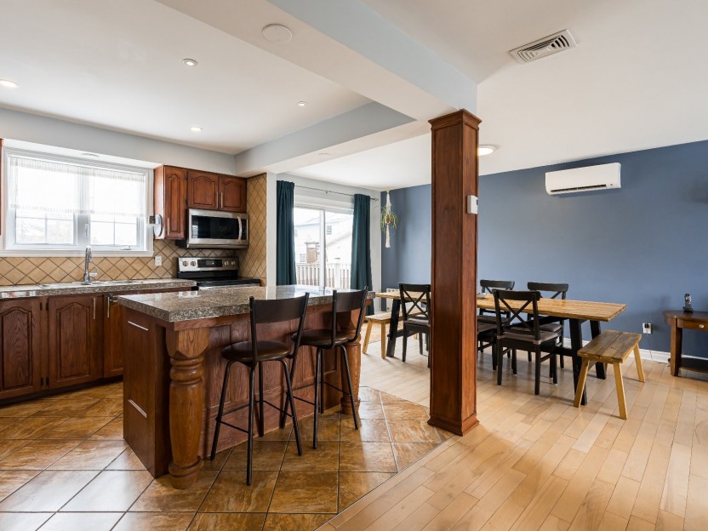
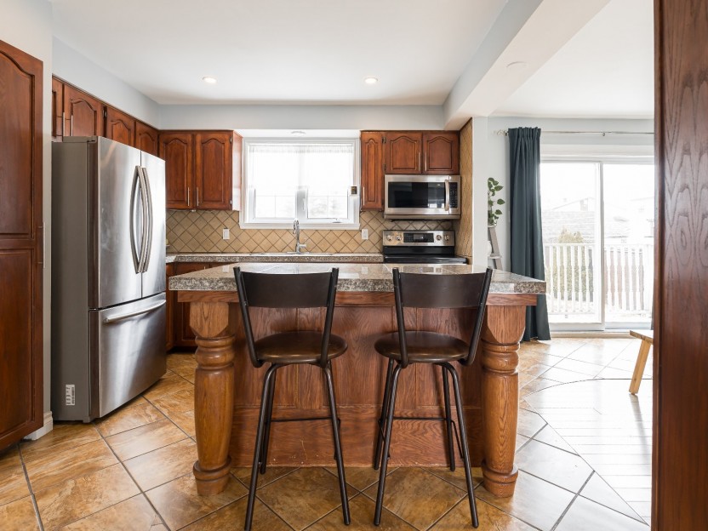
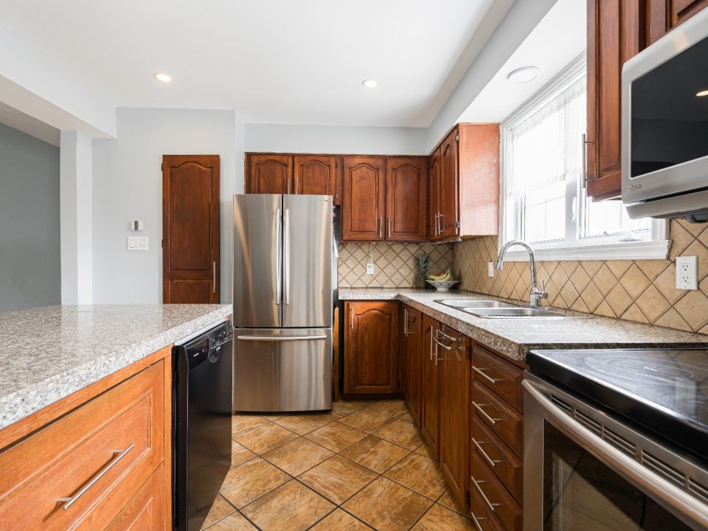
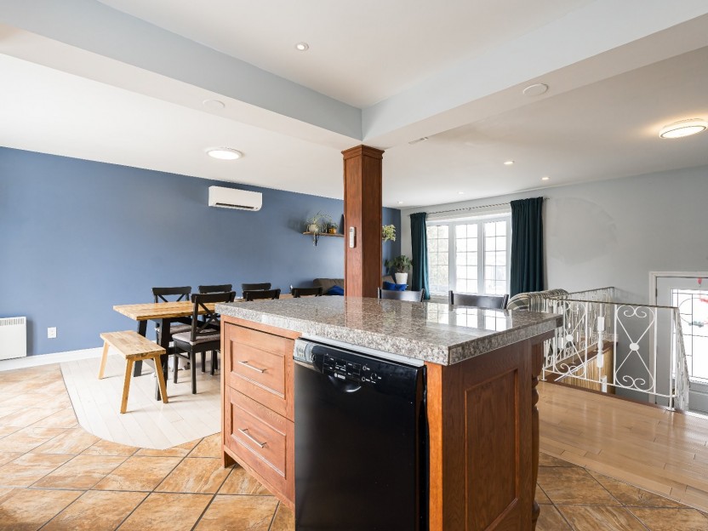
30 Rue Prévost
Maison Spacieuse et Lumineuse de 4 Chambres dans un Quartier Familial Bienvenue au 30 Prévost, une charmante maison unifamiliale de 4 cham...
-
Bedrooms
3 + 1
-
Bathrooms
2
-
price
$515,000
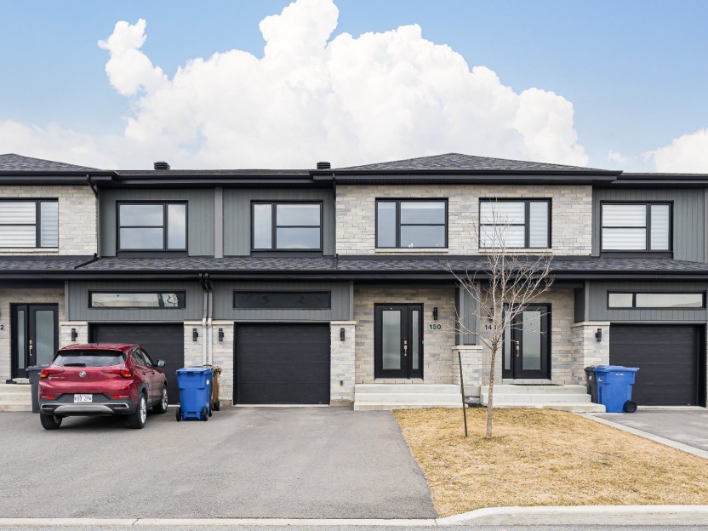
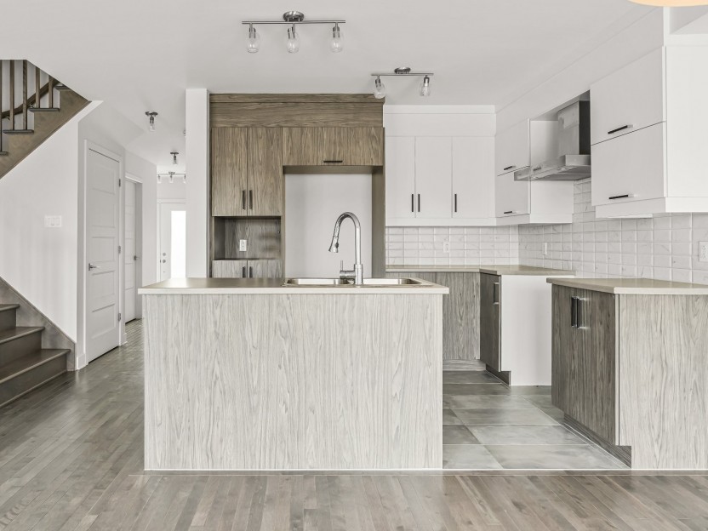
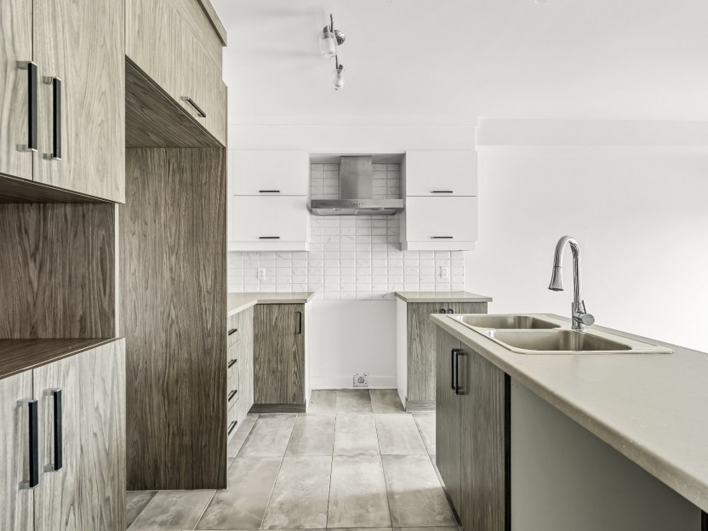
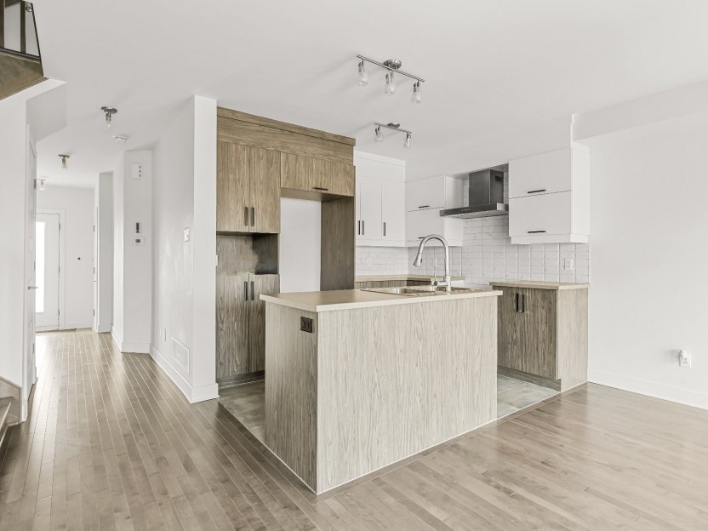
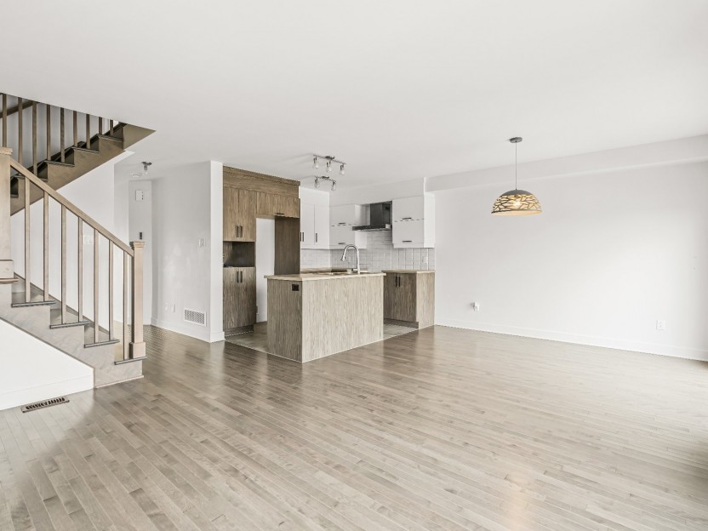
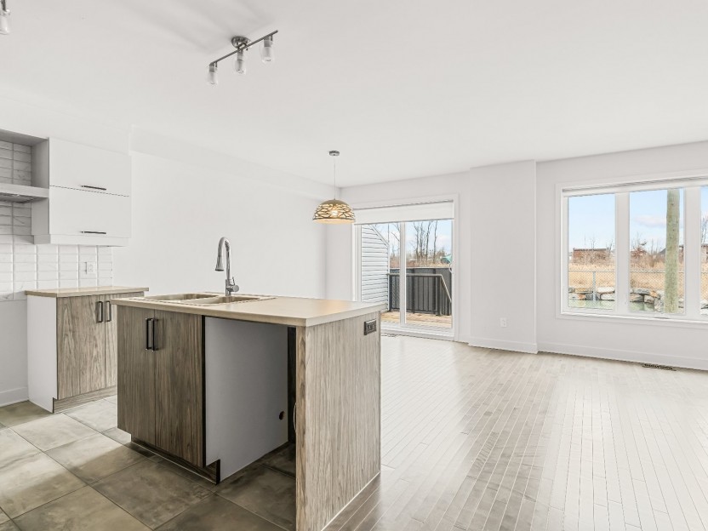
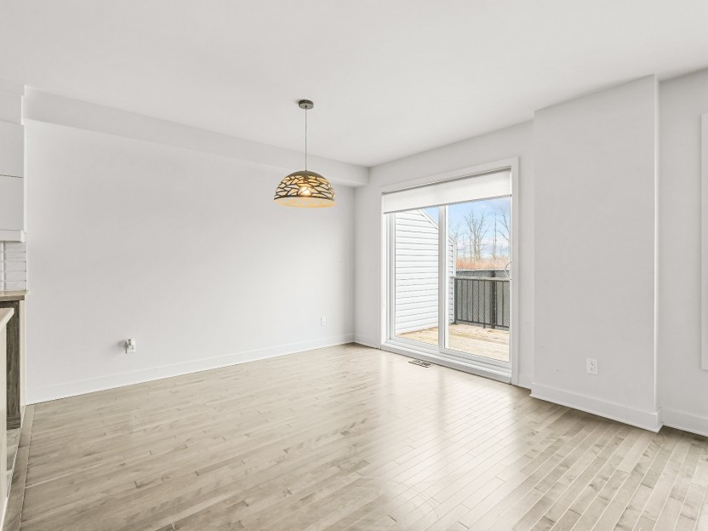
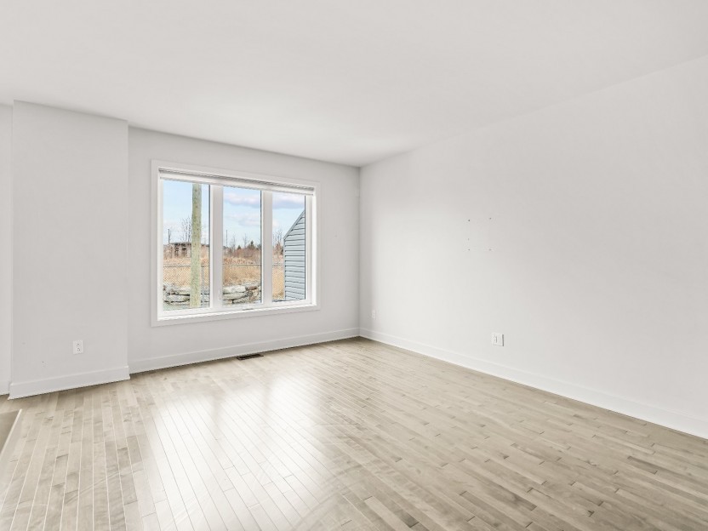
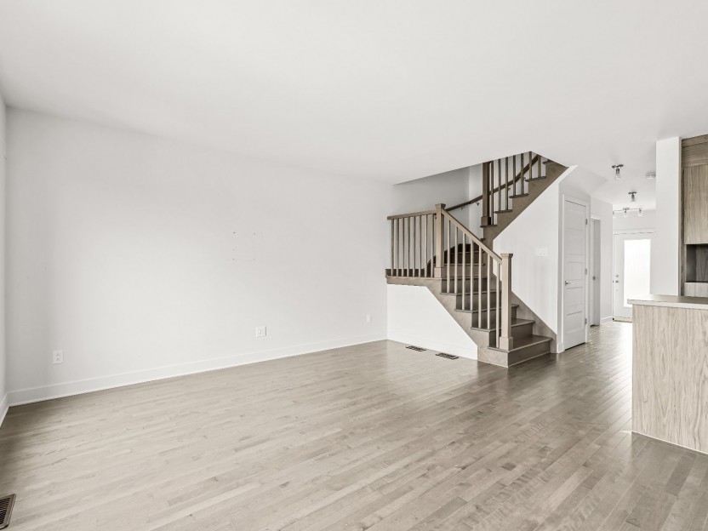
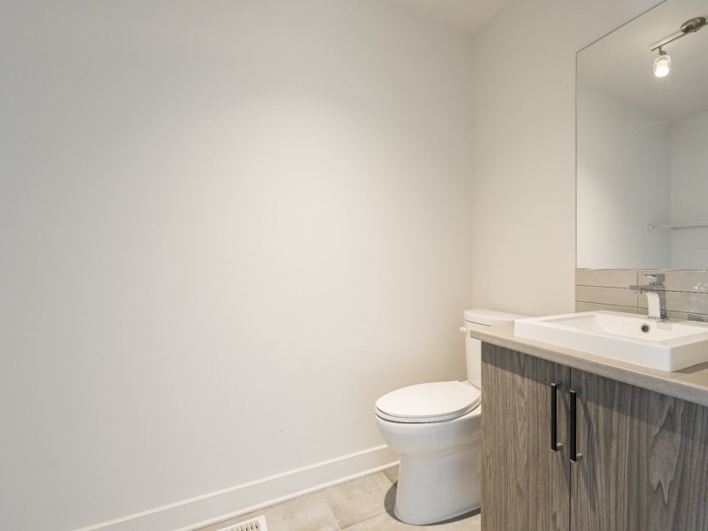
150 Rue Ève-Cournoyer
Maison de ville moderne située dans le projet des Habitations Sylvain Ménard.Cette maison de ville est l'une des rares dans ce développement...
-
Bedrooms
3
-
Bathrooms
2 + 1
-
price
$2,500 / M
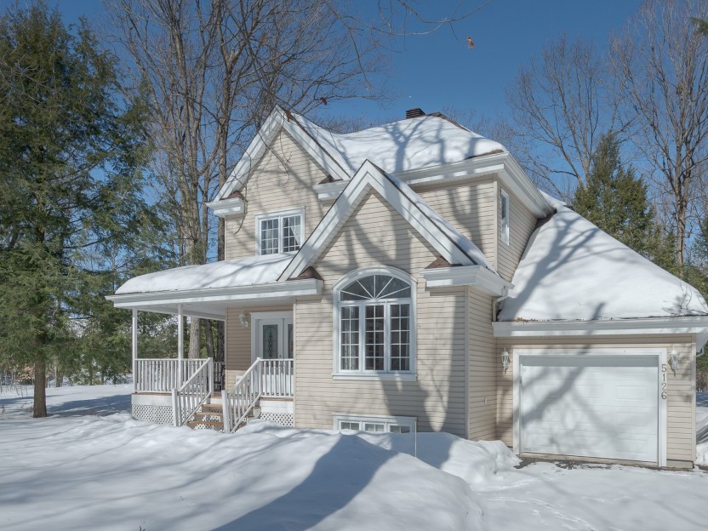
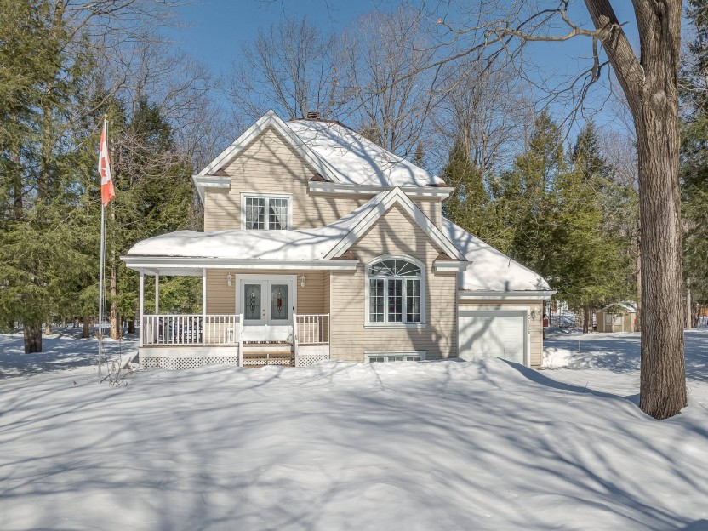
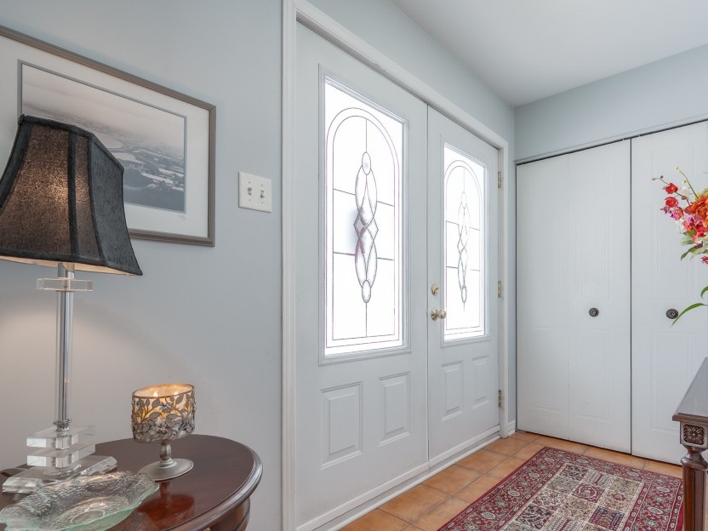
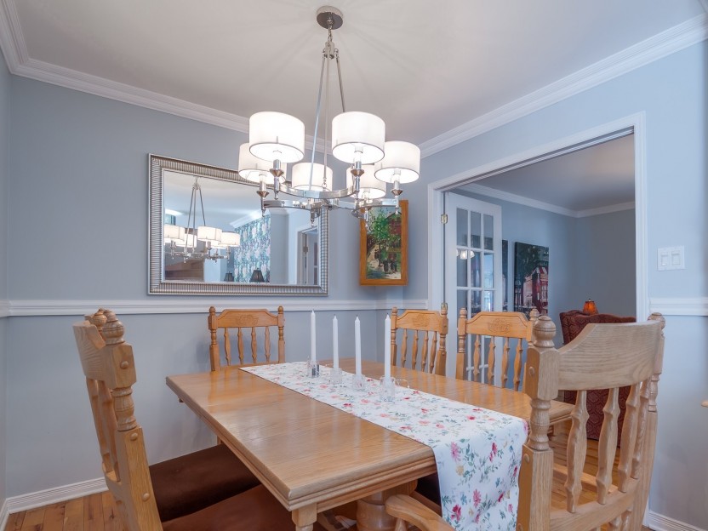
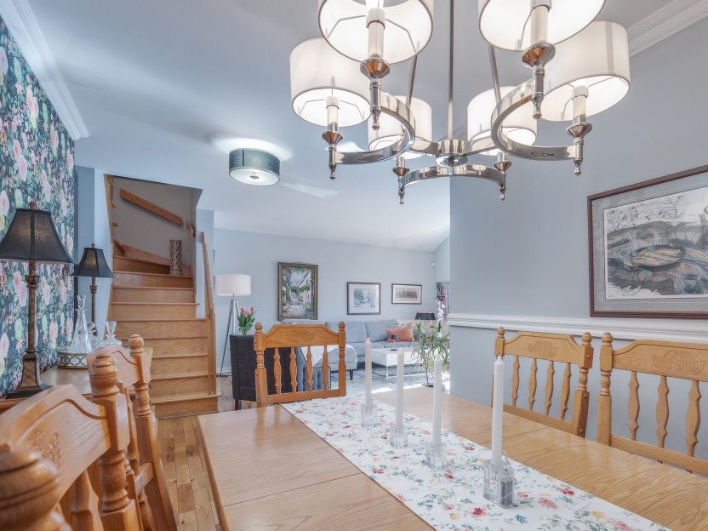
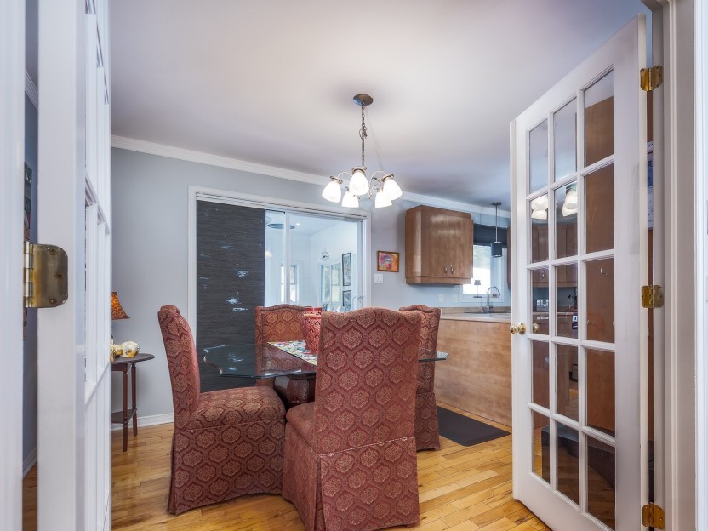
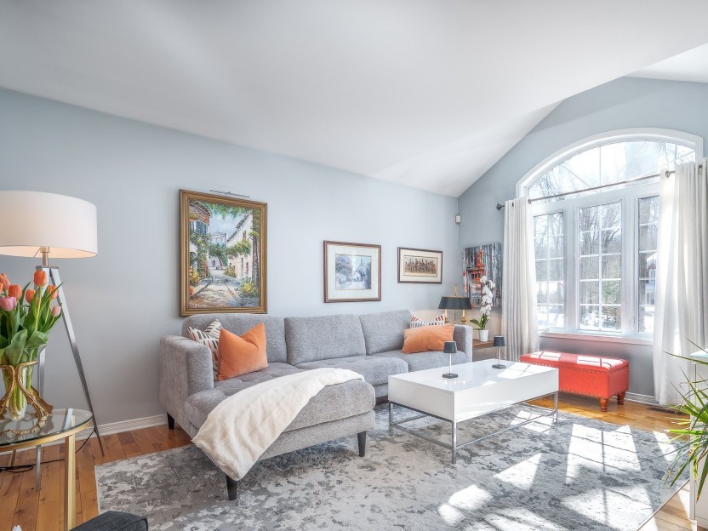
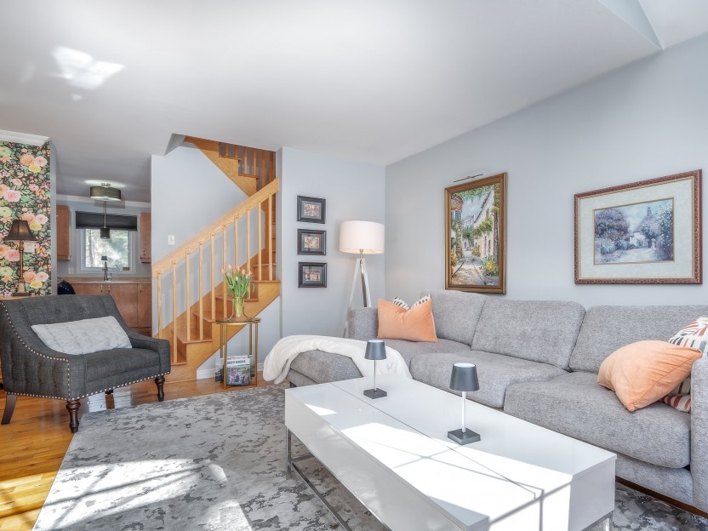
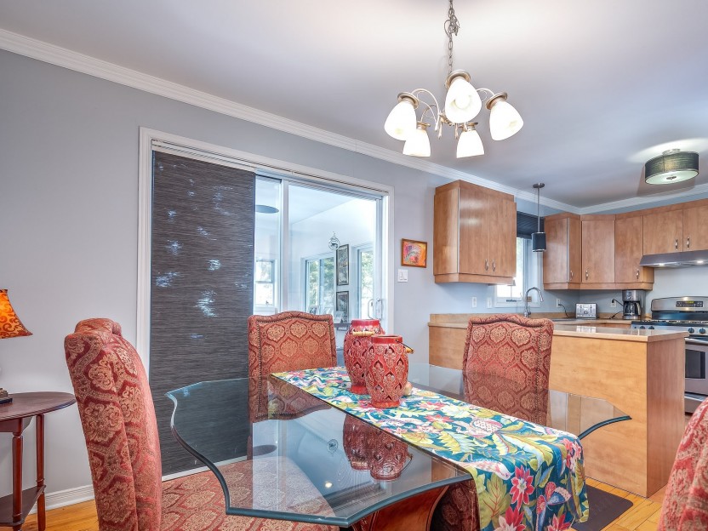
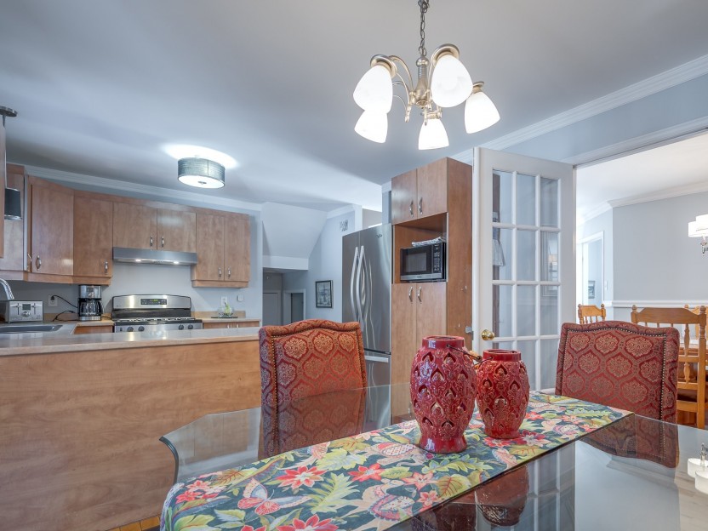
5126 Rue Humphrys
Nichée sur un terrain boisé privé au bout d'un cul-de-sac paisible, cette maison impeccablement entretenue offre trois chambres à l'étage et...
-
Bedrooms
3 + 1
-
Bathrooms
2 + 1
-
price
$649,900
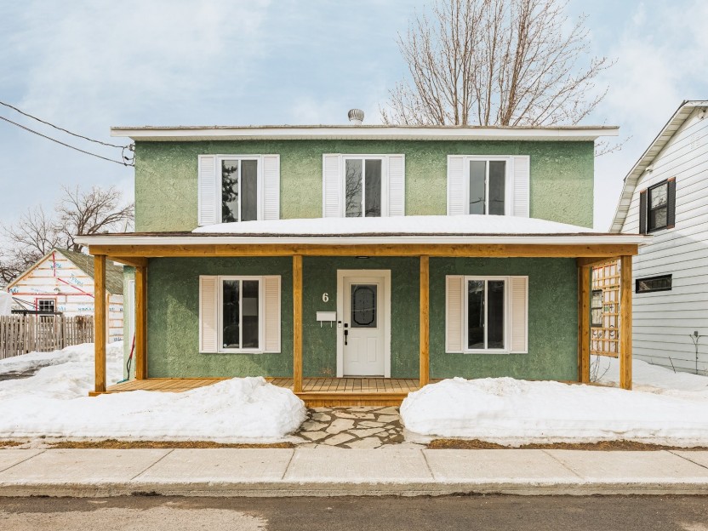
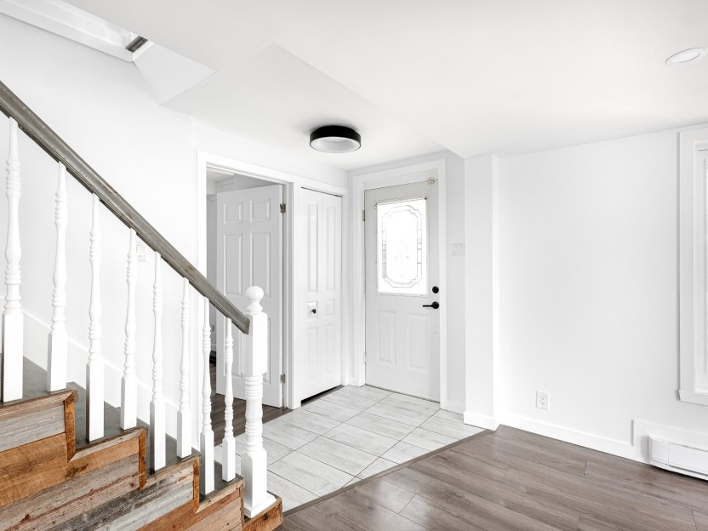
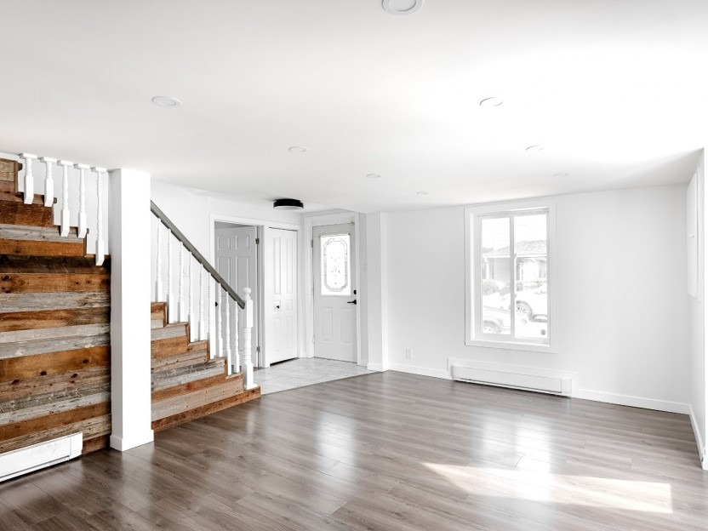
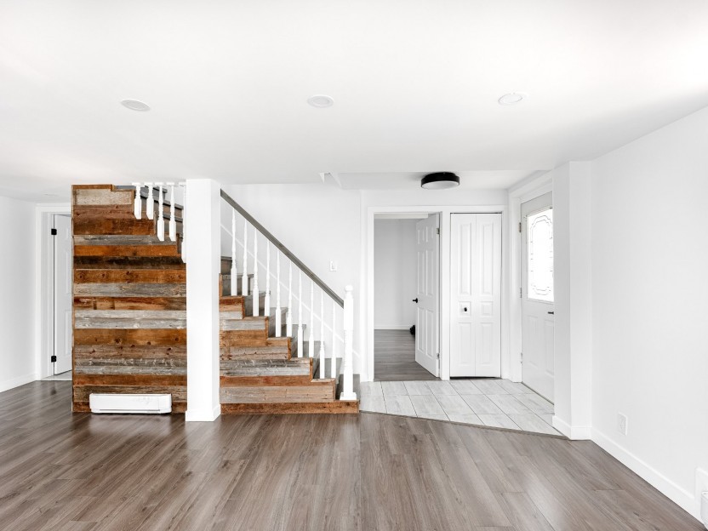
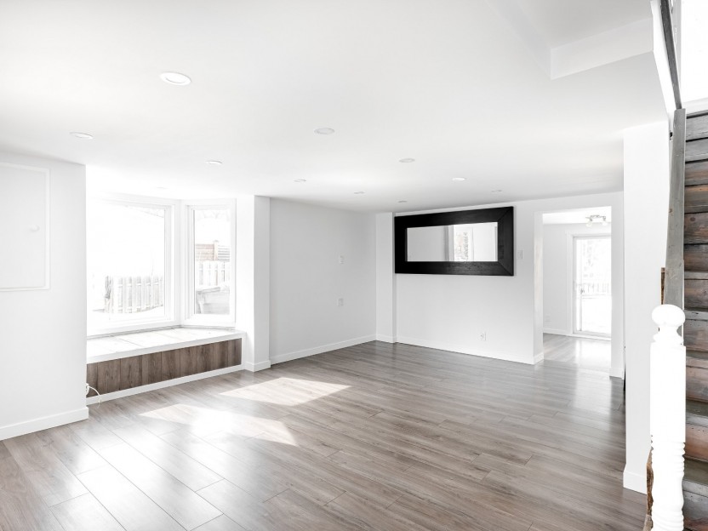
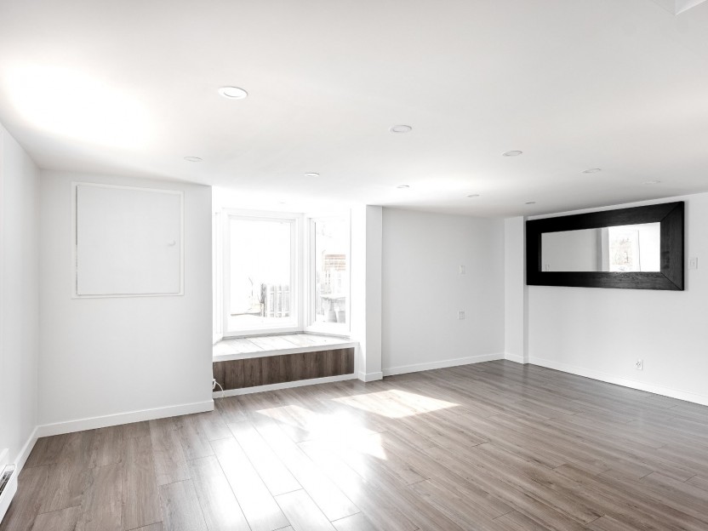
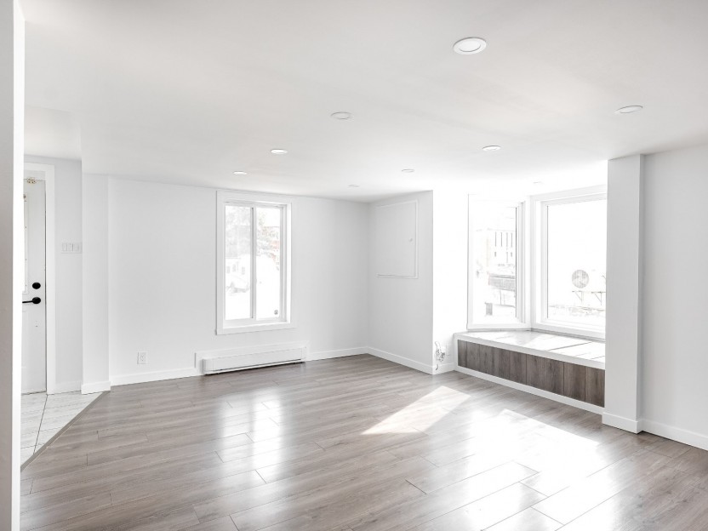
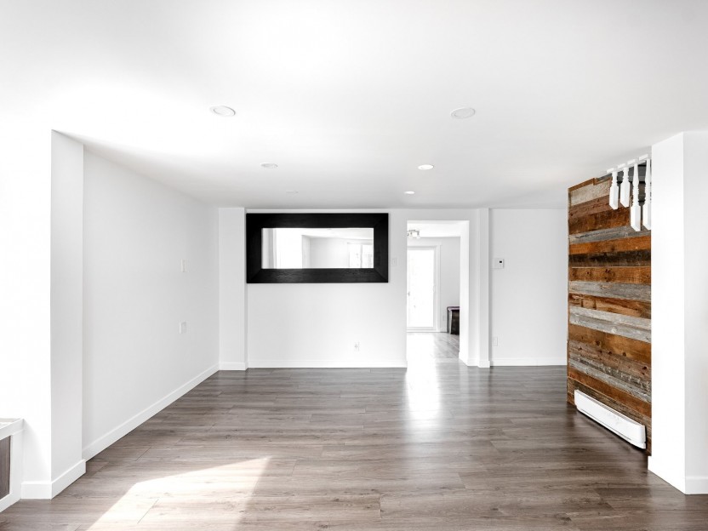
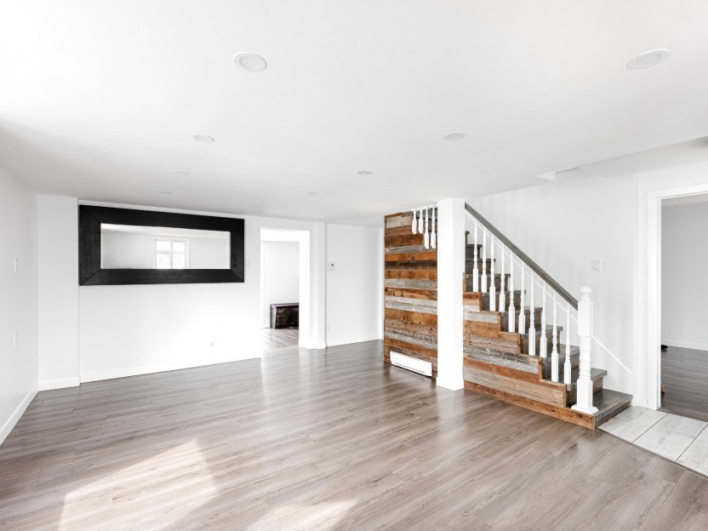
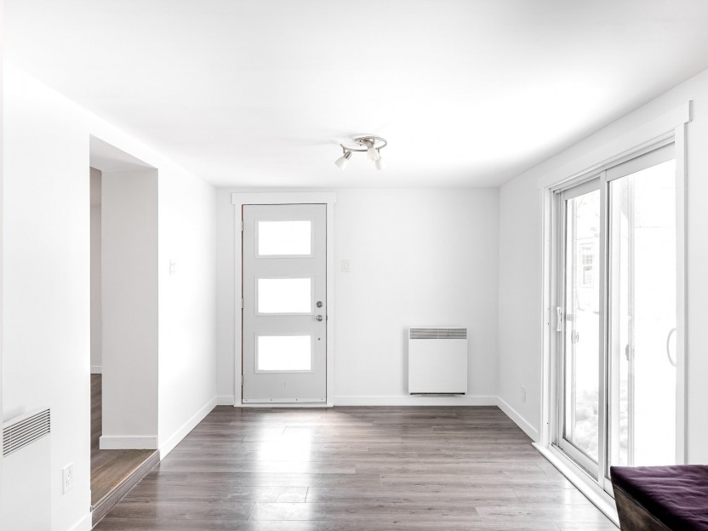
6 Rue St-Louis
Cette superbe maison centenaire est remplie de lumière naturelle et nichée sur un terrain généreux dans un quartier pittoresque et accueilla...
-
Bedrooms
3
-
Bathrooms
2
-
price
$2,375 / M
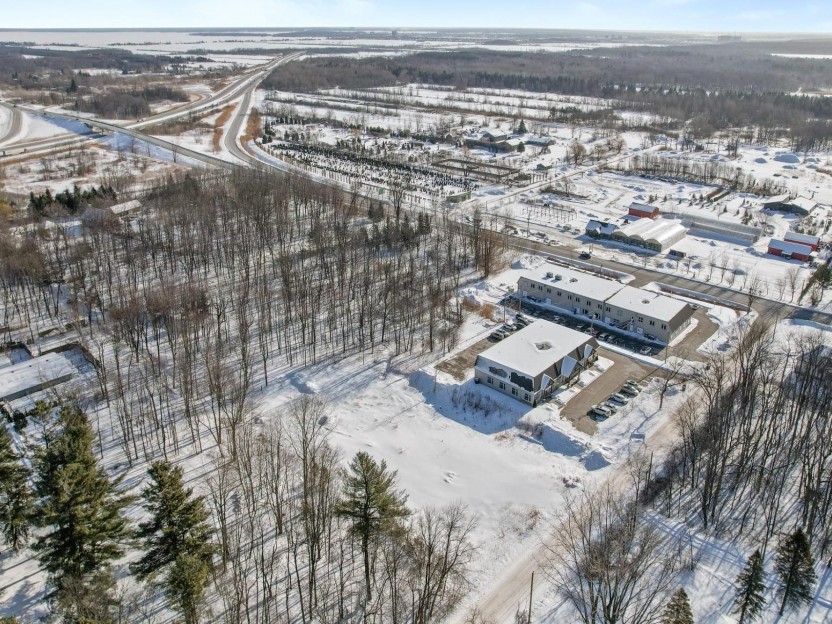
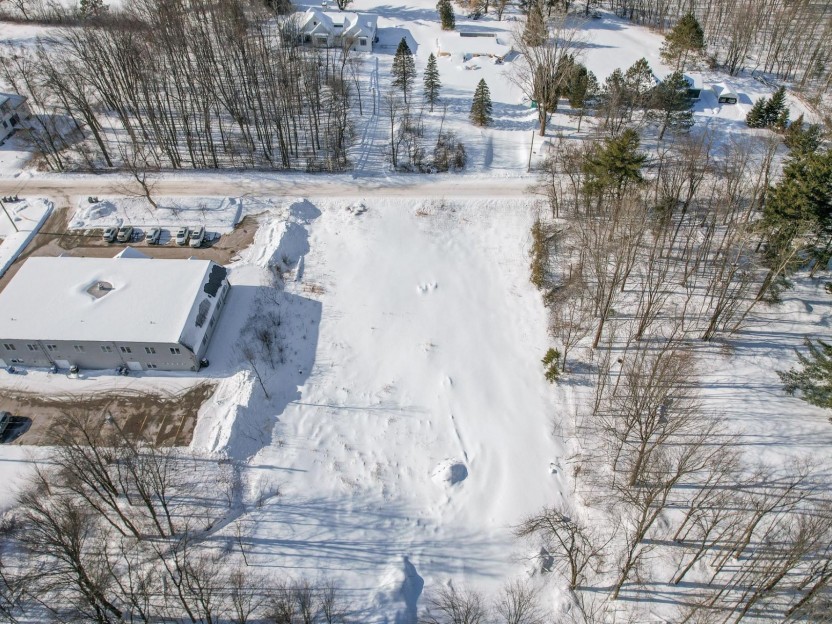
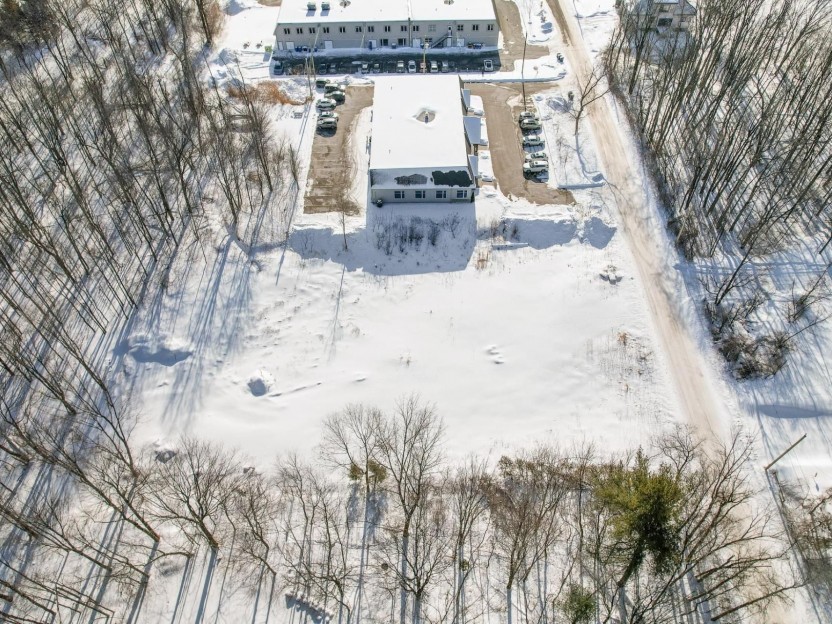
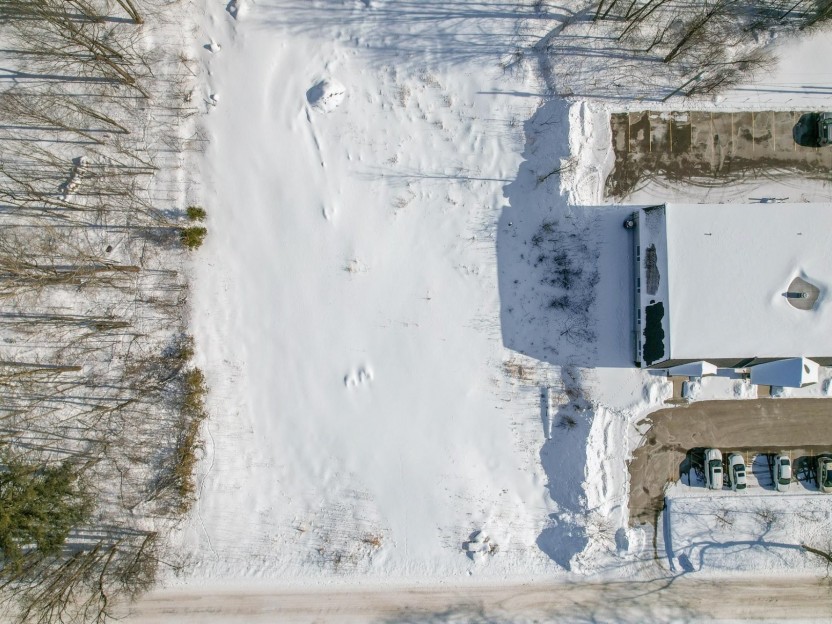
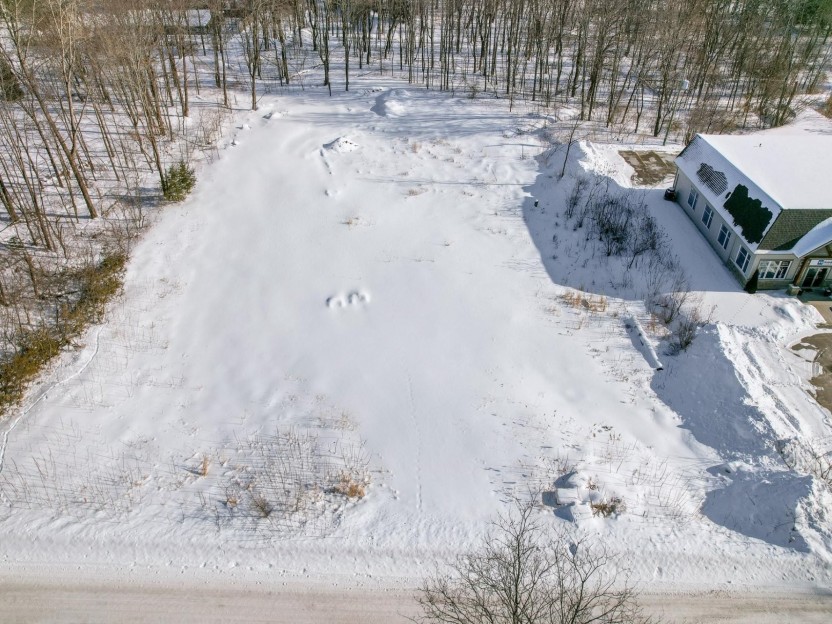
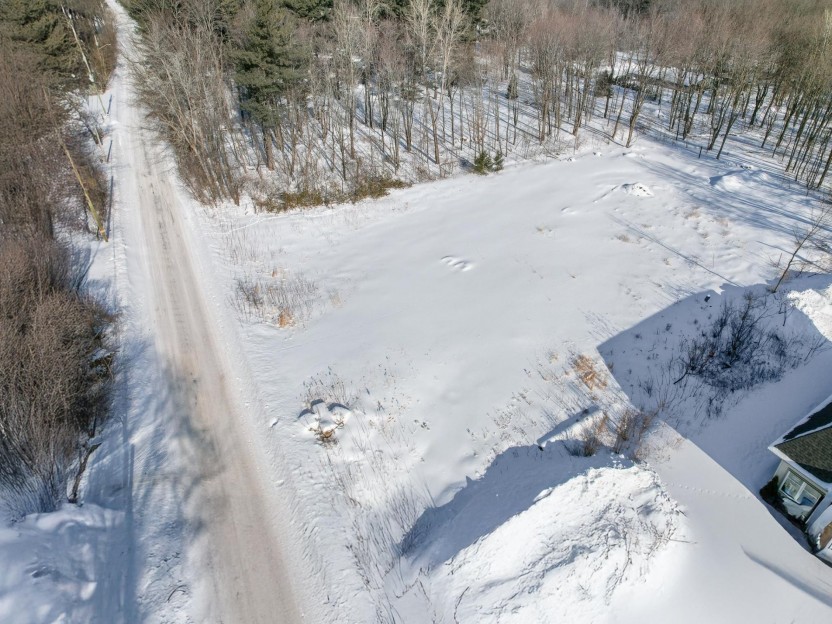
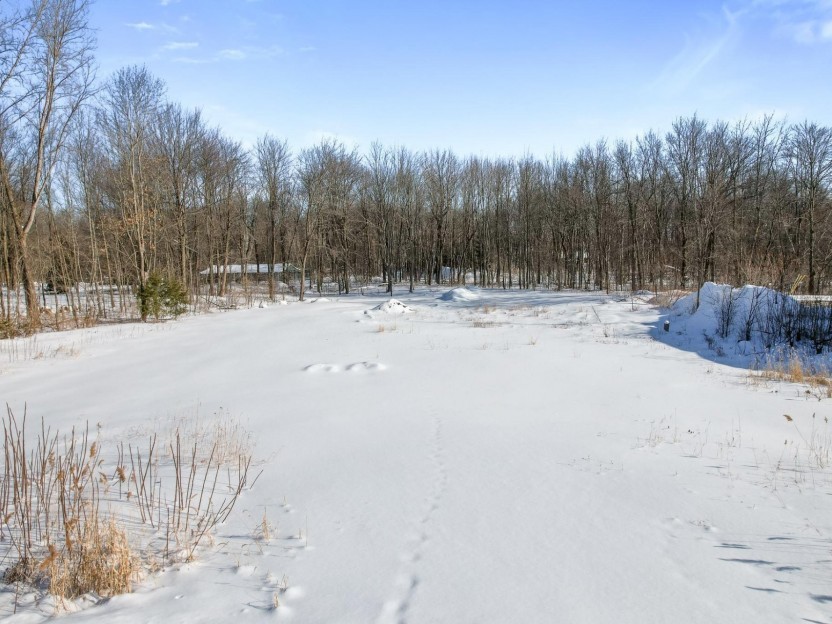

Rue Metcalfe, #5
Unité commerciale dans un nouveau bâtiment. Le bâtiment sera prêt pour Octobre 2025 et comprendra 38 places de parking public et la possibil...
-
sqft
1000
-
price
$479,000+GST/QST


