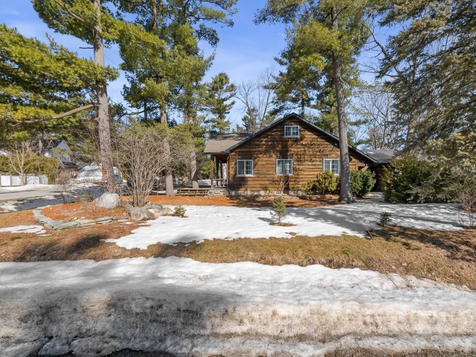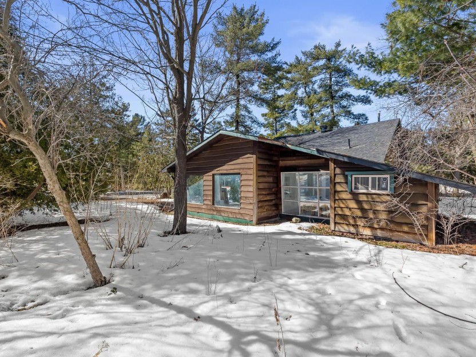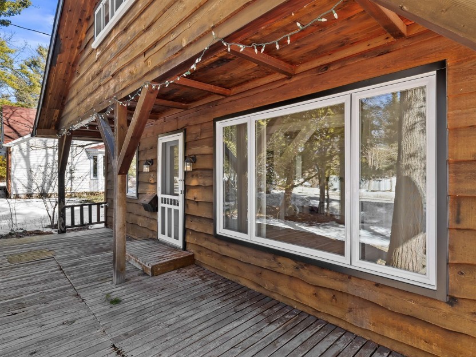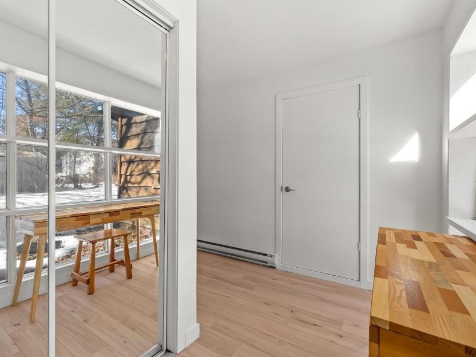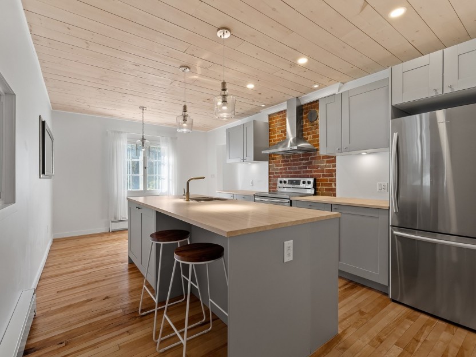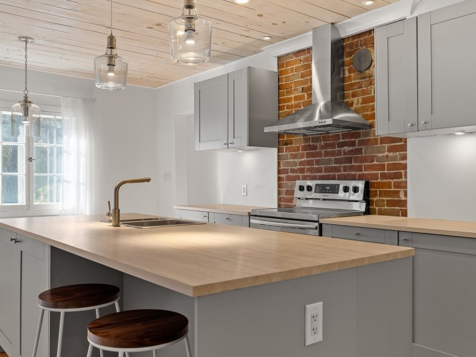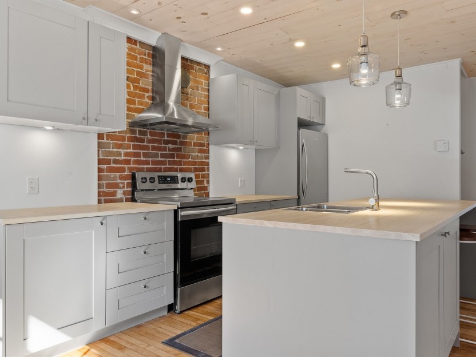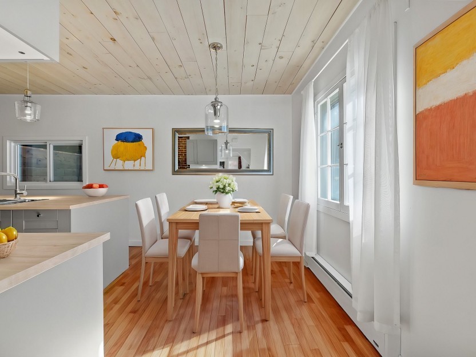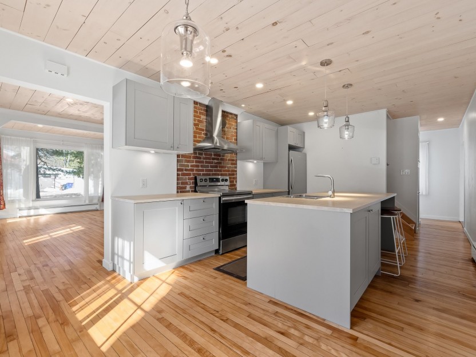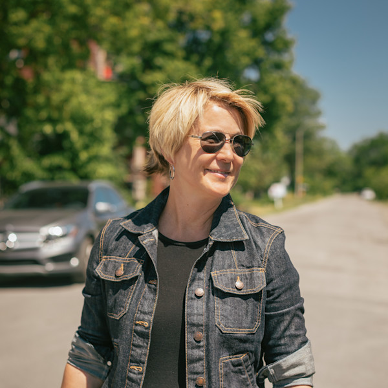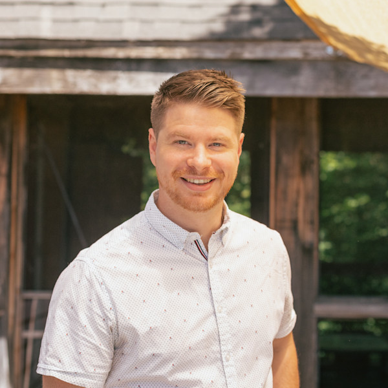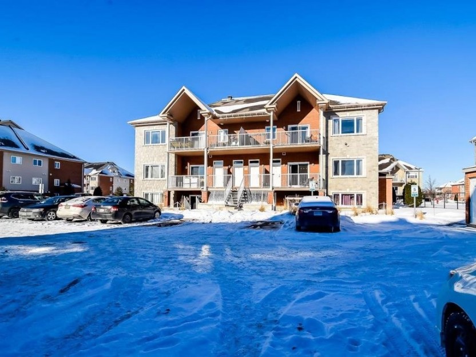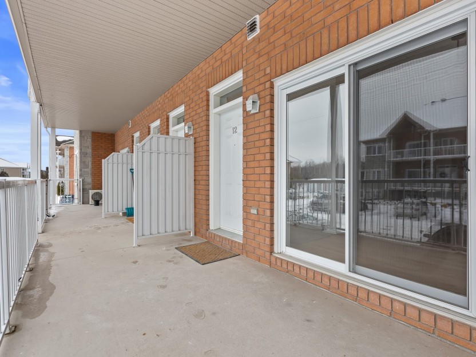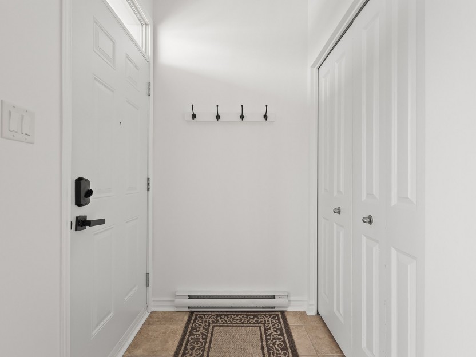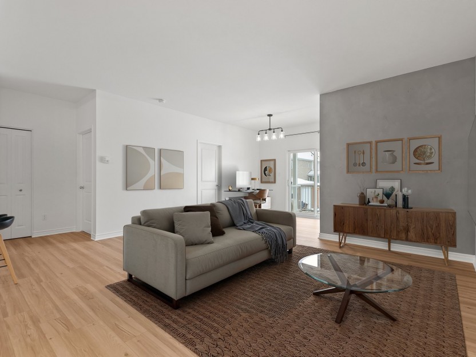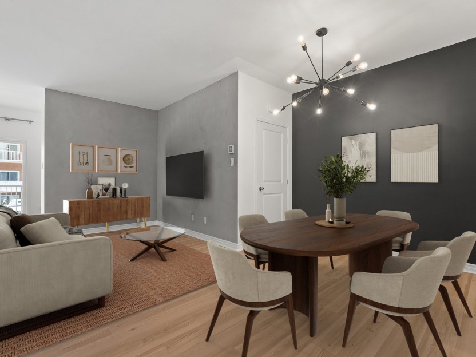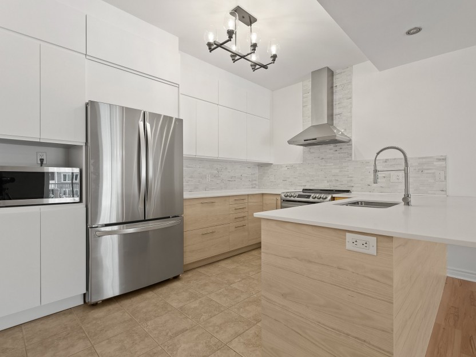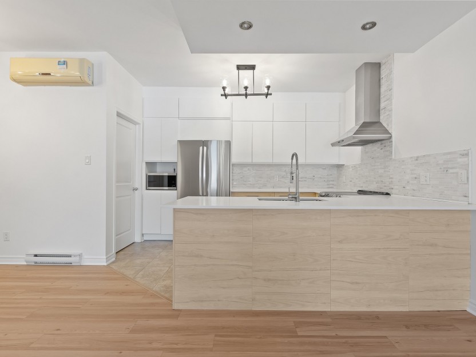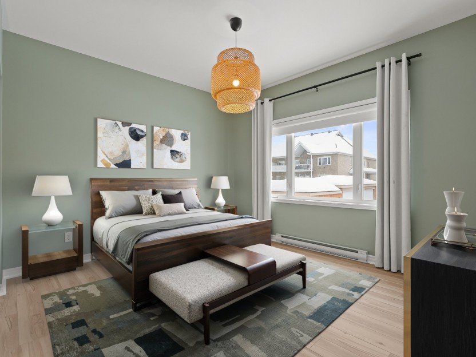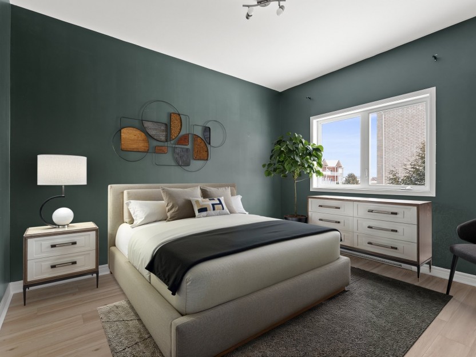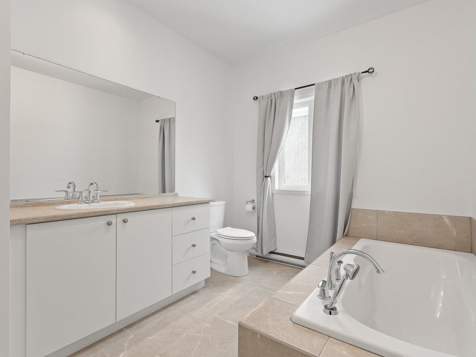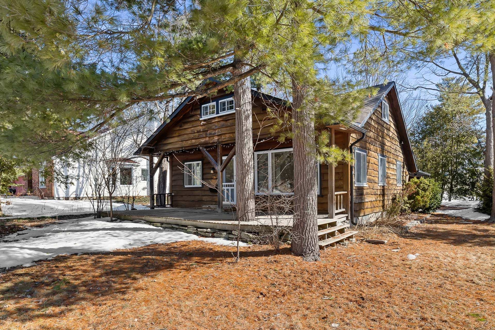
38 PHOTOS
Gatineau (Aylmer) - Centris® No. 12613011
28 Rue Forest
-
4
Bedrooms -
2
Bathrooms -
1753
sqft -
$598,900
price
Located in the sought-after neighborhood of Aylmer, this magnificent rustic-style property combines charm and modern convenience thanks to numerous recent upgrades. Nestled on a beautiful corner lot surrounded by mature trees, this home offers a peaceful setting. Enjoy the proximity of the marina, the village of Aylmer, the Ottawa River, and the bicycle paths. With its four bedrooms and two full bathrooms, it is perfect for a family or anyone seeking comfort and space.
Additional Details
Upon entering, you'll be immediately captivated by the warm ambiance of this home. The harmonious blend of quality materials, such as wood floors and ceilings, creates an inviting and authentic atmosphere.
The kitchen, the true heart of the home, will delight food lovers with its central island that seats two, providing a welcoming space for meals and food preparation. The large countertops facilitate cooking, while the charming brick backsplash adds a touch of unique character.
The living room, bathed in natural light thanks to its large windows, is enhanced by an exposed beam that accentuates its rustic charm. This relaxing space is ideal for entertaining or simply enjoying peaceful moments with family.
The ground floor houses a large bedroom, perfect for those seeking comfort without stairs. Upstairs, three other spacious bedrooms offer ample space for a family or guests.
The two modern and elegant bathrooms feature separate glass showers and heated floors for unparalleled comfort, summer and winter.
This unique property represents a rare opportunity to acquire a home where rustic charm and modern comforts perfectly blend. A viewing is a must to fully appreciate its beauty and potential!
*SEE THE SELLER DECLARATION FOR ALL THE RENOVATIONS.
Included in the sale
Washer and Dryer, Refrigerator and stove, Dishwasher, Central Vac, window coverings
Location
Payment Calculator
Room Details
| Room | Level | Dimensions | Flooring | Description |
|---|---|---|---|---|
| Bathroom | 2nd floor | 5x8 P | Ceramic tiles | |
| Bedroom | 2nd floor | 15x7 P | Wood | |
| Bedroom | 2nd floor | 12x13 P | Wood | |
| Bedroom | 2nd floor | 10x12 P | Wood | |
| Bathroom | Ground floor | 4x7.5 P | Ceramic tiles | |
| Master bedroom | Ground floor | 19x10.5 P | Wood | |
| Living room | Ground floor | 19x19.5 P | Wood | |
| Dining room | Ground floor | 11x8 P | Wood | |
| Kitchen | Ground floor | 11x11 P | Wood |
Assessment, taxes and other costs
- Municipal taxes $3,732
- School taxes $496
- Municipal Building Evaluation $184,100
- Municipal Land Evaluation $288,700
- Total Municipal Evaluation $472,800
- Evaluation Year 2025
Building details and property interior
- Carport Attached
- Water supply Municipality
- Heating energy Electricity
- Equipment available Central vacuum cleaner system installation
- Foundation Concrete block
- Distinctive features Street corner, Wooded
- Proximity Park - green area, Elementary school
- Siding Wood
- Bathroom / Washroom Seperate shower
- Parking Carport, Outdoor
- Sewage system Municipal sewer
- Roofing Asphalt shingles
- Topography Flat
- Zoning Residential


