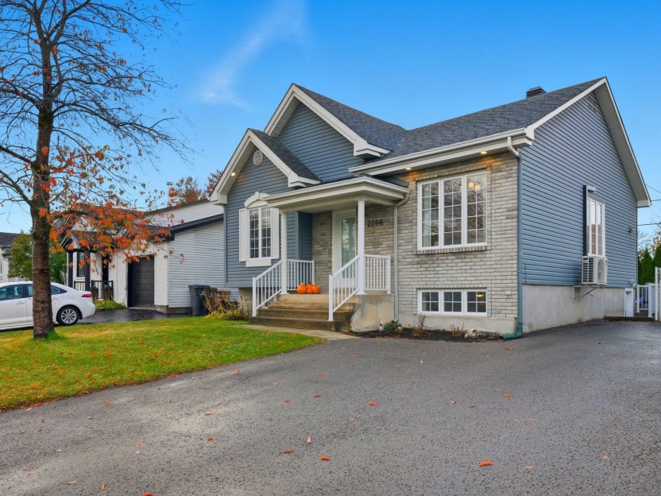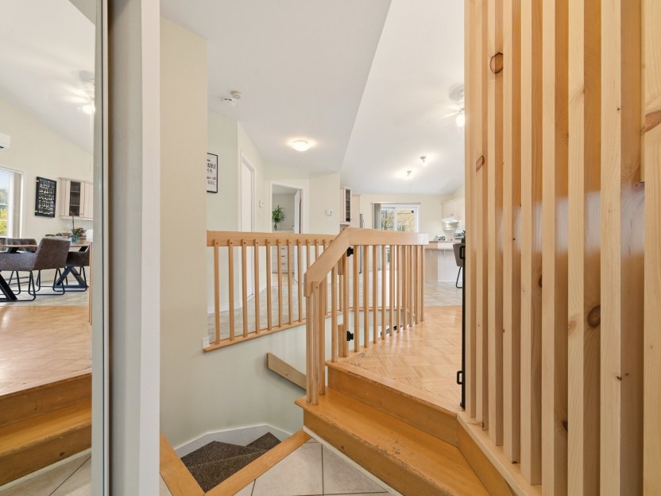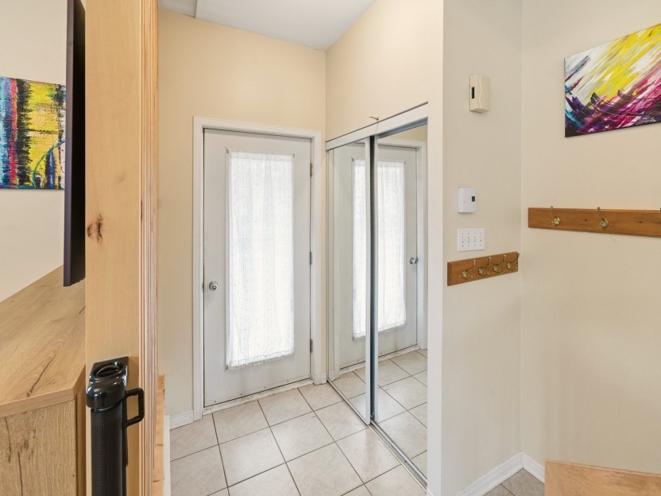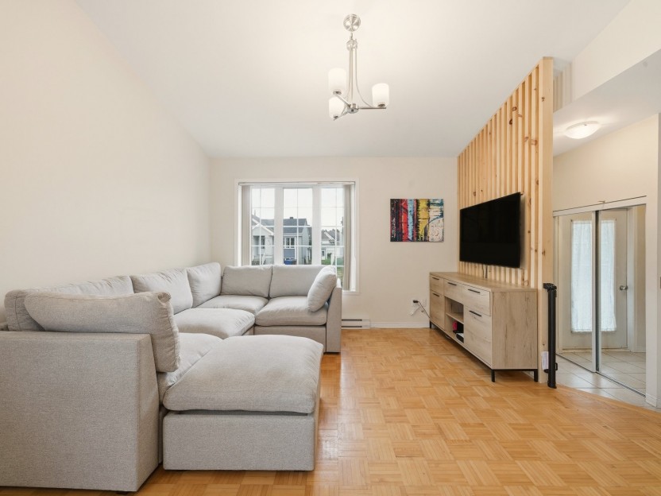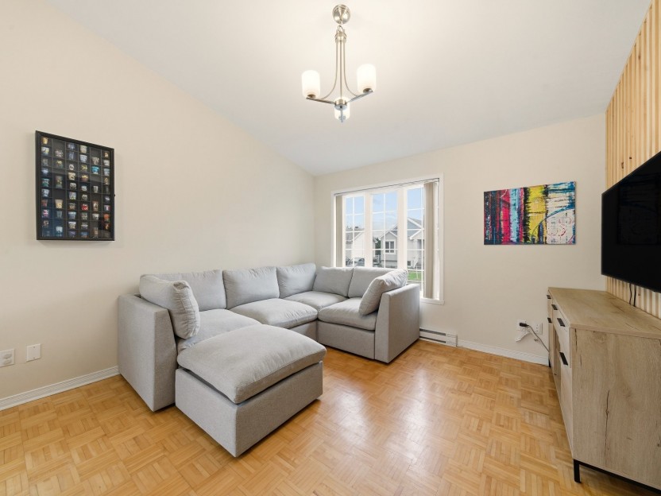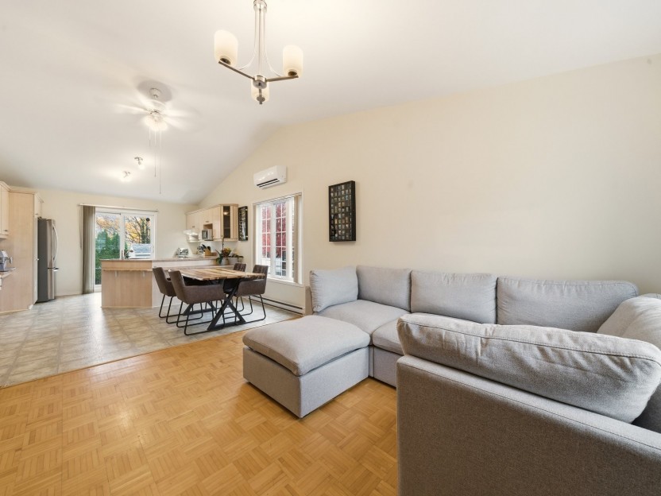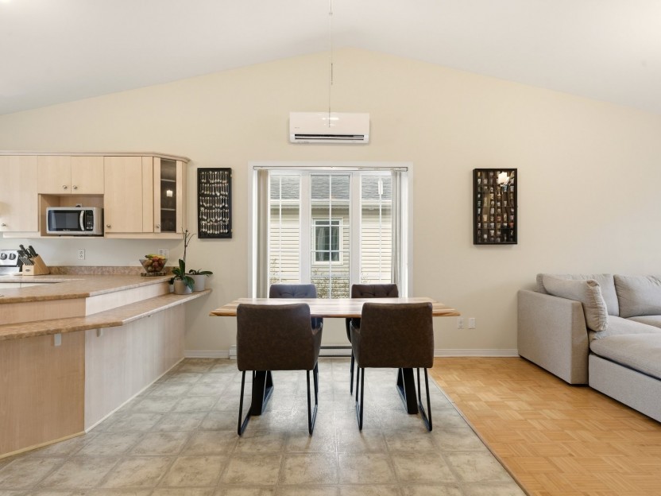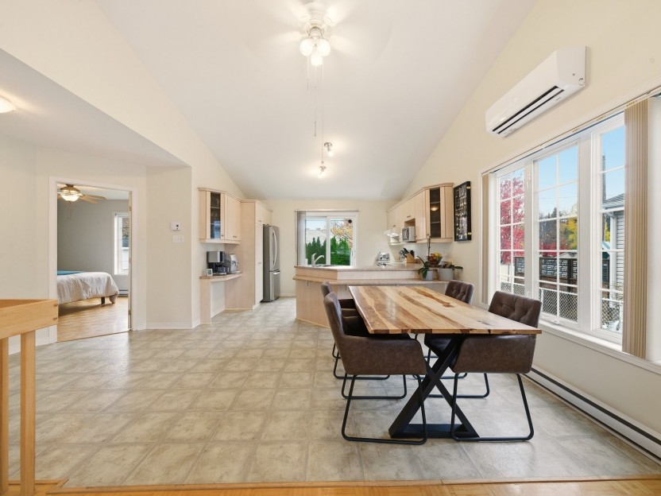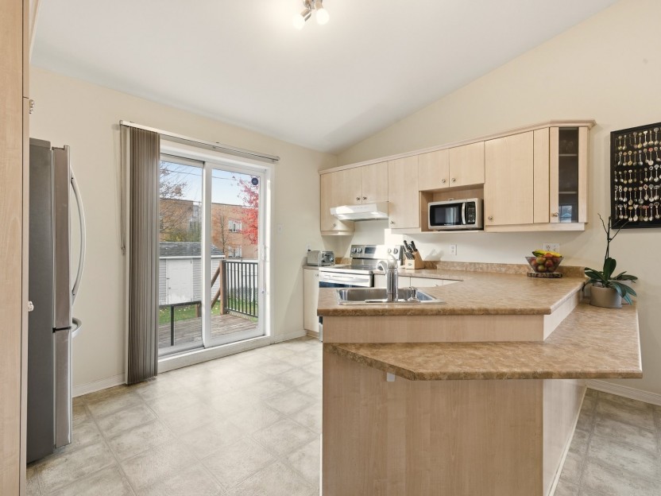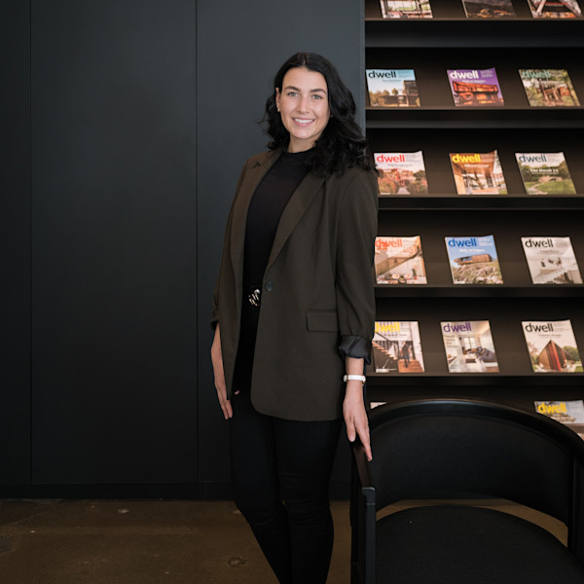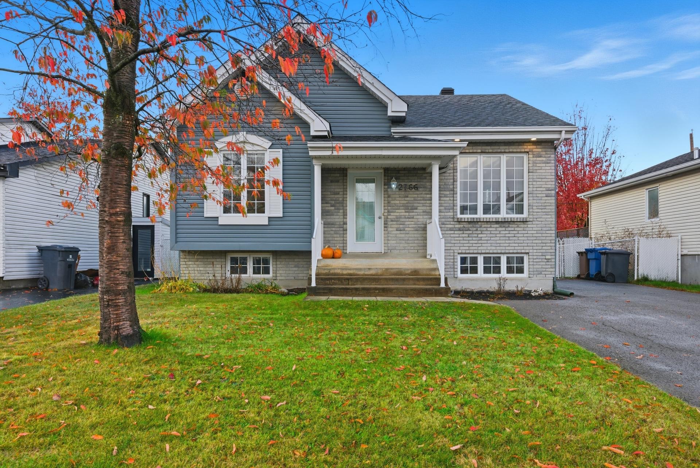
28 PHOTOS
Terrebonne (La Plaine) - Centris® No. 17827844
2766 Rue Adonis
-
2 + 1
Bedrooms -
2
Bathrooms -
sold
price
Charming bungalow with two bedrooms on the main floor and a third in the basement, with the possibility of adding a fourth. The spacious basement with a separate entrance provides multiple layout options to suit your needs. Two full bathrooms. A visit will convince you of the potential this property has to offer.
Additional Details
Charming bungalow with two bedrooms on the main floor and a third in the basement, with the possibility of adding a fourth. The spacious basement with a separate entrance provides multiple layout options to suit your needs. Two full bathrooms. A visit will convince you of the potential this property has to offer.
Included in the sale
Light fixtures, wall-mounted shelves, curtain rods & curtains, storage unit in the closet of the 2nd bedroom on the ground floor
Excluded in the sale
Wall-mounted tv support in the living room
Location
Payment Calculator
Room Details
| Room | Level | Dimensions | Flooring | Description |
|---|---|---|---|---|
| Storage | Basement | 11.1x9.7 P | Concrete | |
| Bathroom | Basement | 8.8x7.8 P | Ceramic tiles | |
| Bedroom | Basement | 12.1x10.11 P | Floating floor | |
| Family room | Basement | 27.9x16.3 P | Floating floor | |
| Bathroom | Ground floor | 10.8x6.1 P | Ceramic tiles | |
| Bedroom | Ground floor | 13.0x10.2 P | Parquetry | |
| Primary bedroom | Ground floor | 13.4x10.11 P | Parquetry | |
| Kitchen | Ground floor | 12.1x8.3 P | Other | |
| Dining room | Ground floor | 12.5x8.3 P | Other | |
| Living room | Ground floor | 12.5x11.1 P | Parquetry | |
| Hallway | Ground floor | 5x4.0 P | Ceramic tiles |
Assessment, taxes and other costs
- Municipal taxes $3,002
- School taxes $285
- Municipal Building Evaluation $207,400
- Municipal Land Evaluation $155,400
- Total Municipal Evaluation $362,800
- Evaluation Year 2021
Building details and property interior
- Rental appliances Water heater
- Heating system Electric baseboard units
- Water supply Municipality
- Heating energy Electricity
- Equipment available Ventilation system, Wall-mounted heat pump
- Windows PVC
- Foundation Poured concrete
- Proximity Highway, Park - green area, Bicycle path, Elementary school, High school, Public transport
- Siding Aluminum, Brick
- Bathroom / Washroom Seperate shower
- Basement 6 feet and over, Finished basement
- Parking Outdoor
- Sewage system Municipal sewer
- Landscaping Fenced yard
- Roofing Asphalt shingles
- Zoning Residential


