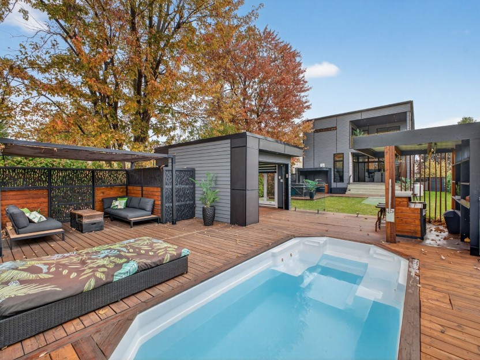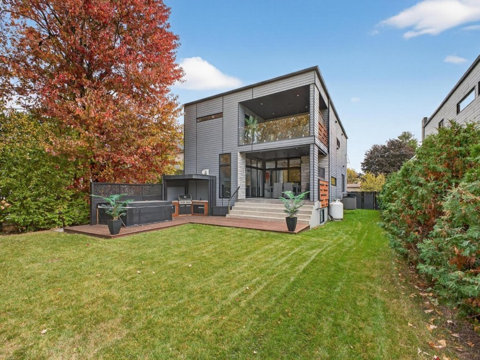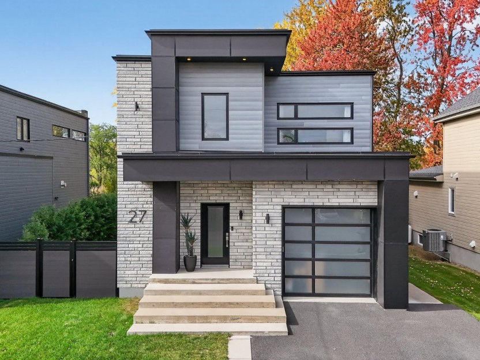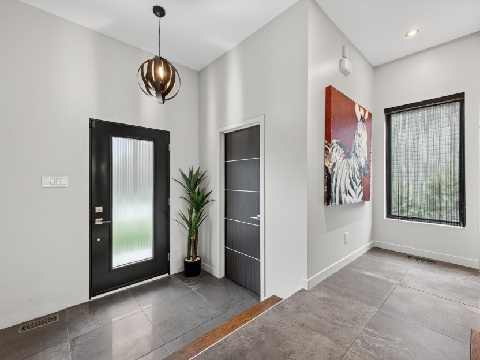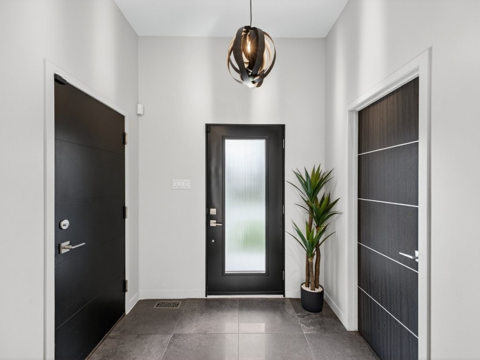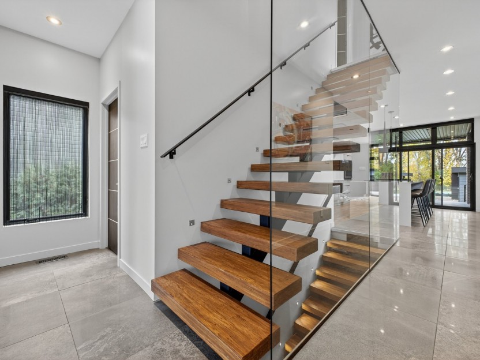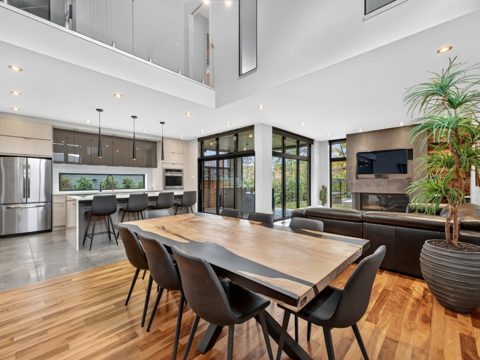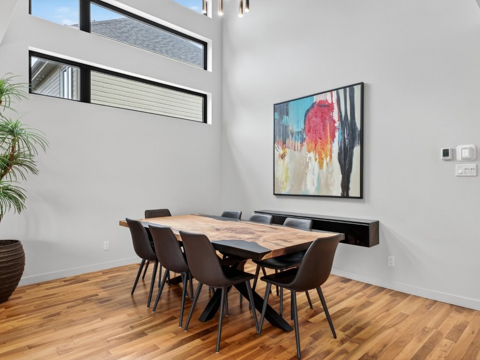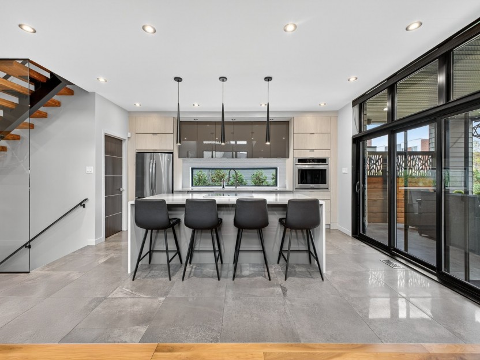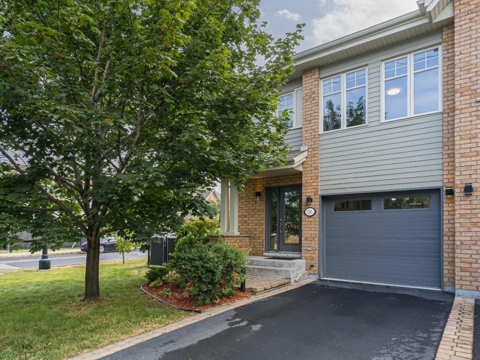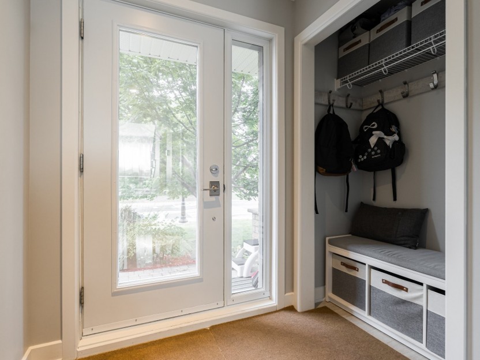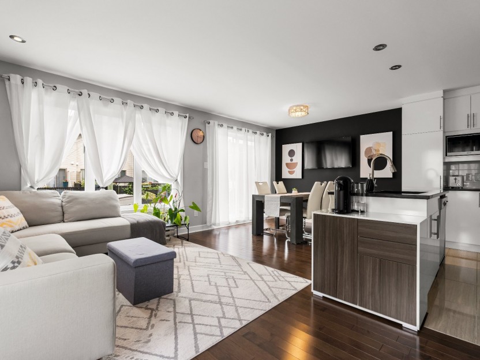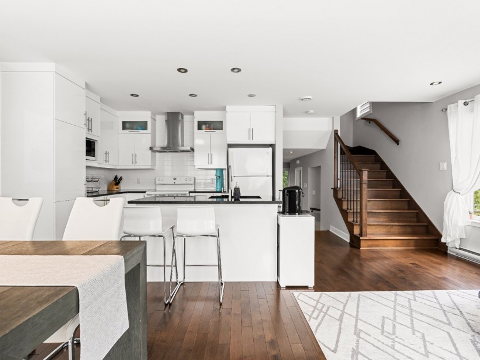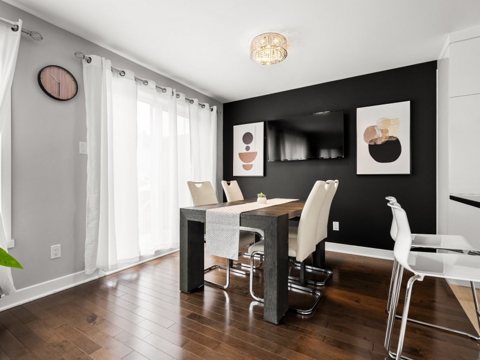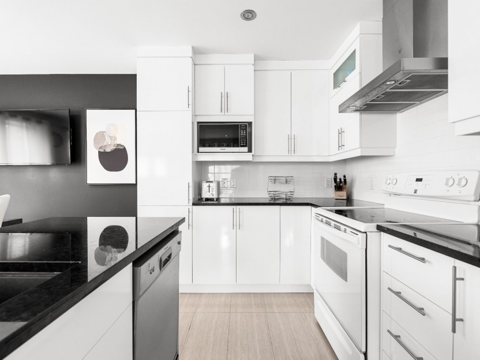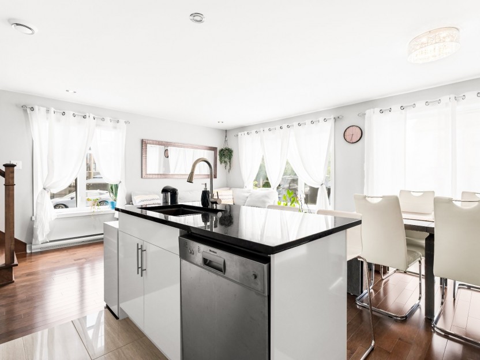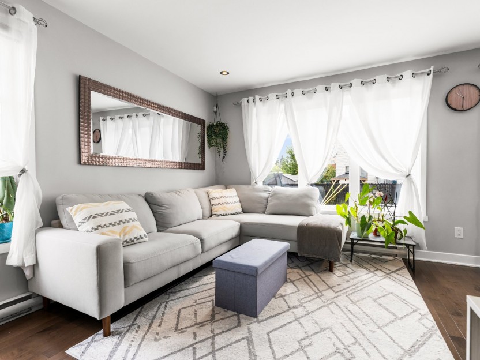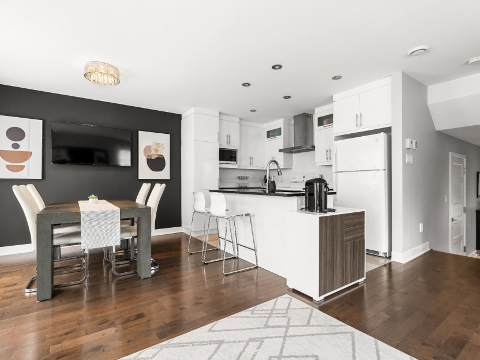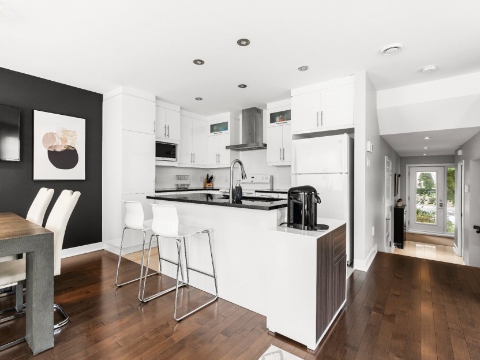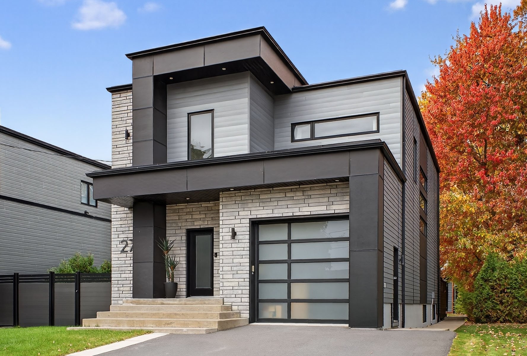
70 PHOTOS
Saint-Constant - Centris® No. 23289211
27 Rue Lanctôt
-
3 + 1
Bedrooms -
3 + 1
Bathrooms -
$998,880
price
Handsome,quality-built contemporary residence featuring:open-concept stylish interiors;floating staircases w/glass balustrades;premium fixtures & finishes; walnut & porcelain floors;9-18 ft ceilings(1st floor);floor-to-ceiling windows; formal dining&living rooms(fireplace);chefs kitchen w/waterfall quartz island & pantry w/patio doors to the veranda;master suite w/custom walk-in,luxury ensuite & private terrace;family room w/kitchenette for potential bigen living or as a bar for entertaining;and a professionally landscaped,tree-lined backyard that includes a built-in outdoor BBQ/kitchen space,spa,glass-fenced inground pool,pavilion,gazebo&bar
Additional Details
Inclusions (con't):3 outdoor bar stools, built-in BBQ (Napoleon), 2 solar shades + light, 1 outdoor storage bin, 4-seat outdoor glider benches, cabinet (cabanon), and gazebo
***
Section 16 of the Regulation respecting brokerage requirements, professional conduct of brokers and advertising provides as follows: "A licence holder representing a party must as soon as possible inform all unrepresented parties that the holder has an obligation to protect and promote the interests of the party represented and to act towards all other parties in a fair and equitable manner. »
To make an informed decision, you are hereby advised of the choices available to you, either:
(a) deal directly with the seller's broker and receive fair treatment; or(b) do business with your own broker who will have an obligation to protect and promote your interests.
Included in the sale
Dishwasher (LG),refrigerator (GE),oven (Frigidaire),cooktop (KitchenAid),microwave (Panasonic),blinds/poles/curtains,permanent light fixtures,air exchanger,heat pump (LENNOX),central vacuum + access.,propane fireplace,wireless alarm system (Alexor),TV mount (living room),TV (LG) & mount (ensuite bathroom),basement fridge (Kenmore),2 white cabinets (basement),remote control (garage),4 Husky cabinets + 1 shelf (garage),bike rack,spa (Trévi),chlorine pool (fiberglass) +heat pump...see addendum
Excluded in the sale
Washer and dryer, freezer, tool chest in the garage, gym equipment, outdoor gas fireplace, and outdoor wood fireplace.
Location
Payment Calculator
Room Details
| Room | Level | Dimensions | Flooring | Description |
|---|---|---|---|---|
| Other | Ground floor | 7.3x6.1 P | Other | |
| Hallway | Ground floor | 15.9x7.2 P | Other | Architectural staircase |
| Ground floor | 5.10x5.10 P | Other | Hall | |
| Washroom | Ground floor | 5.9x4.7 P | Other | Exotic vanity/vessel bowl |
| Kitchen | Ground floor | 15.8x13.4 P | Other | Waterfall quartz island |
| Dining room | Ground floor | 10.6x13.2 P | Other | 18.4" ceiling |
| Living room | Ground floor | 17.2x12.8 P | Other | Propane fireplace |
| Other | Ground floor | 6.1x5.9 P | Other | Lacquered cupboards |
| Other | 2nd floor | 22.4x3.8 P | Other | Overlooking dining area |
| Primary bedroom | 2nd floor | 11.6x12.8 P | Other | Custom wood wall /headboard |
| 2nd floor | 12.8x5.2 P | Other | Custom-designed with window | |
| Other | 2nd floor | 11.8x9.8 P | Other | Freestanding tub/sep. shower |
| Laundry room | 2nd floor | 6.9x5.10 P | Ceramic tiles | Folding counter |
| Bathroom | 2nd floor | 8.1x5.9 P | Ceramic tiles | |
| Bedroom | 2nd floor | 12.2x10 P | Other | Double closet |
| Bedroom | 2nd floor | 9.9x11.1 P | Other | Single door double closet |
| Other | Basement | 12.7x5.3 P | Concrete | Washer/dryer hook-up |
| Other | Basement | 7.5x5.7 P | Concrete | |
| Other | Basement | 15.1x6.10 P | Ceramic tiles | |
| Family room | Basement | 25.9x14.9 P | Ceramic tiles | Incl. kitchen/dinette OR BAR |
| Bedroom | Basement | 11.7x11.9 P | Ceramic tiles | |
| Basement | 17x3.6 P | Ceramic tiles | ||
| Home office | Basement | 10.5x8.5 P | Ceramic tiles | Cold room with heater/ drain |
| Other | Basement | 5.3x7.9 P | Ceramic tiles |
Assessment, taxes and other costs
- Municipal taxes $5,602
- School taxes $672
- Municipal Building Evaluation $556,400
- Municipal Land Evaluation $266,900
- Total Municipal Evaluation $823,300
- Evaluation Year 2025
Building details and property interior
- Cupboard Lacquered
- Heating system Air circulation
- Water supply Municipality
- Heating energy Electricity
- Equipment available Central vacuum cleaner system installation, Ventilation system, Electric garage door, Alarm system, Central heat pump
- Windows PVC
- Foundation Poured concrete
- Hearth stove Gaz fireplace
- Garage Attached, 11.8 foot ceiling, Single width
- Pool Heated, Inground
- Proximity Highway, Golf, Park - green area, Bicycle path, Elementary school, Alpine skiing, High school, Cross-country skiing, Public transport
- Siding Steel, Aluminum, Manufactured Stone, Brick
- Bathroom / Washroom Adjoining to the master bedroom, Seperate shower
- Basement 6 feet and over, Finished basement
- Parking Outdoor, Garage
- Sewage system Municipal sewer
- Landscaping Land / Yard lined with hedges, Landscape
- Distinctive features Wooded
- Roofing Elastomer membrane
- Topography Flat
- Zoning Residential


