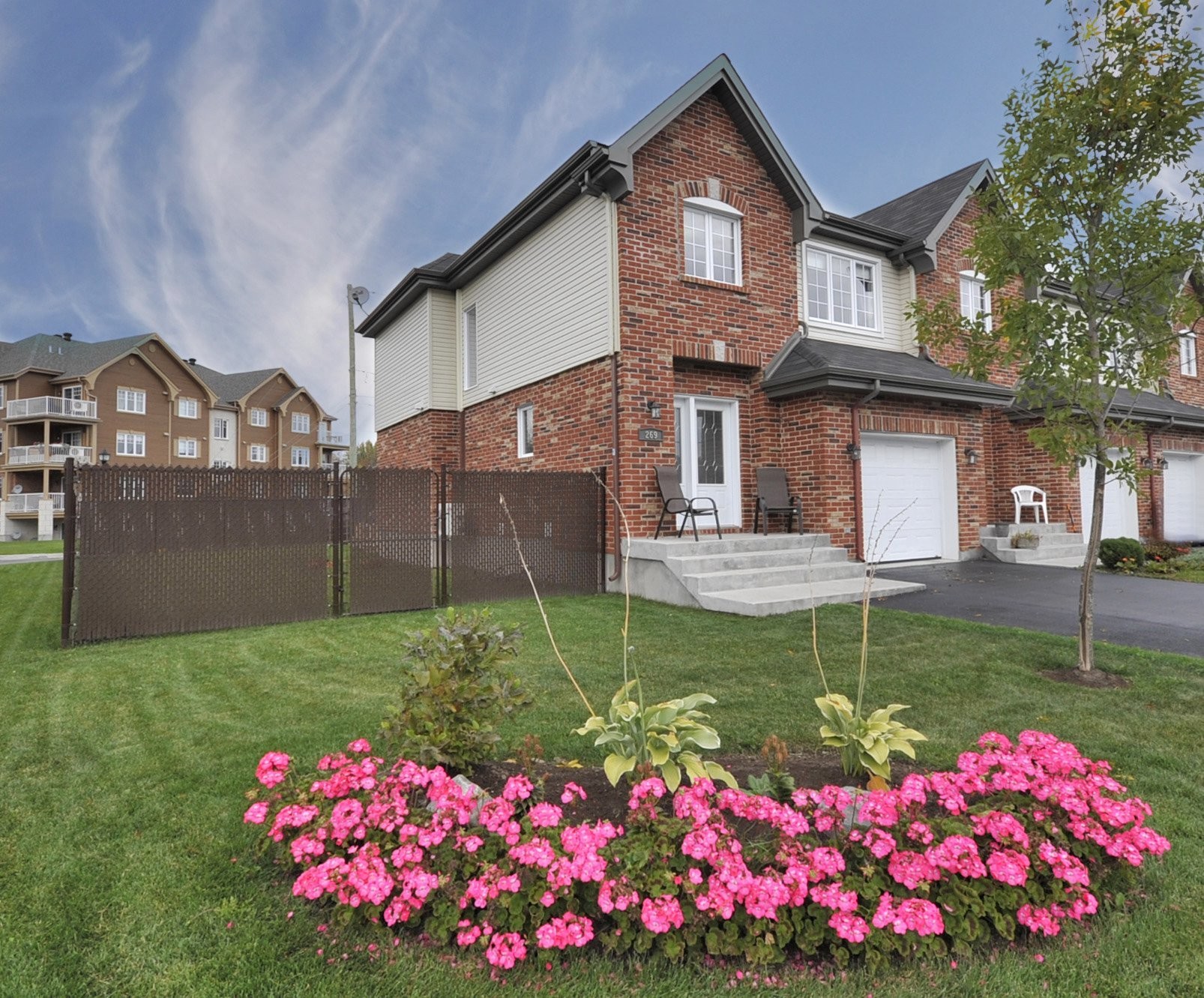
33 PHOTOS
Pincourt - Centris® No. 18133224
269 5e Avenue
-
3
Bedrooms -
1 + 1
Bathrooms -
$549,000
price
Welcome to 269 5e Avenue in Pincourt! This updated townhouse features 3 bedrooms and 1.5 bathrooms and is situated on a generous corner lot with a fully fenced and landscaped backyard, perfect for outdoor entertaining. The property is ideally located near schools, parks, and all essential amenities, with easy access to Highway 20.
Additional Details
Welcome to 269 5e Avenue in Pincourt! This updated townhouse features 3 bedrooms and 1.5 bathrooms and is situated on a generous corner lot with a fully fenced and landscaped backyard, perfect for outdoor entertaining. The property is ideally located near schools, parks, and all essential amenities, with easy access to Highway 20.
The main floor offers a bright and spacious living room, seamlessly connected to the dining area and kitchen, creating an open and inviting layout. Upstairs, you'll find three well-sized bedrooms, including a master with direct access to the main bathroom. A convenient laundry closet is also located on this floor. The finished basement provides versatile space, perfect for a family room, play area, or home office, along with ample storage.
Don't miss out on this fantastic opportunity to make this property your own!
*A new certificate of location has been ordered and will be ready in January 2025.
Location
Room Details
| Room | Level | Dimensions | Flooring | Description |
|---|---|---|---|---|
| Living room | Ground floor | 7.7x5.1 P | Floating floor | |
| Dining room | Ground floor | 11.2x10.0 P | Floating floor | |
| Kitchen | Ground floor | 8.3x9.5 P | Ceramic tiles | |
| Washroom | Ground floor | 7.7x5.1 P | Ceramic tiles | |
| Master bedroom | 2nd floor | 13.11x12.6 P | Floating floor | |
| Bathroom | 2nd floor | 13.10x10.0 P | Ceramic tiles | Ensuite |
| Bedroom | 2nd floor | 13.9x11.10 P | Floating floor | |
| Bedroom | 2nd floor | 13.7x12.1 P | Floating floor | |
| Playroom | Basement | 17.8x21.7 P | Floating floor |
Assessment, taxes and other costs
- Municipal taxes $3,457
- School taxes $340
- Municipal Building Evaluation $386,300
- Municipal Land Evaluation $117,000
- Total Municipal Evaluation $503,300
- Evaluation Year 2024
Building details and property interior
- Heating system Electric baseboard units
- Water supply Municipality
- Heating energy Electricity
- Equipment available Wall-mounted air conditioning, Ventilation system
- Windows PVC
- Foundation Poured concrete
- Garage Attached, Heated, Single width
- Proximity Highway, Golf, Park - green area, Bicycle path, Elementary school, High school
- Siding Aluminum, Brick
- Bathroom / Washroom Adjoining to the master bedroom, Seperate shower
- Basement 6 feet and over, Finished basement
- Parking Outdoor, Garage
- Sewage system Municipal sewer
- Landscaping Fenced yard, Landscape
- Window type Crank handle
- Roofing Asphalt shingles
- Topography Flat
- Zoning Residential
Contact the listing broker(s)

Residential & Commercial Real Estate Broker

chris@aliandchrishomes.com

514 944.3901
Properties in the Region
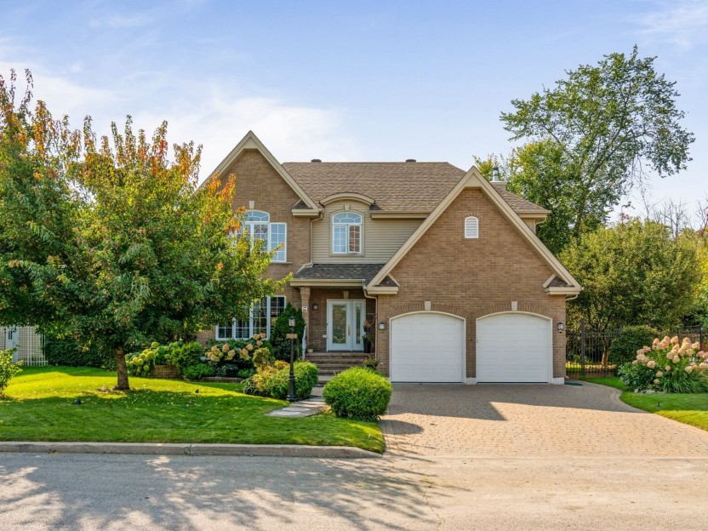
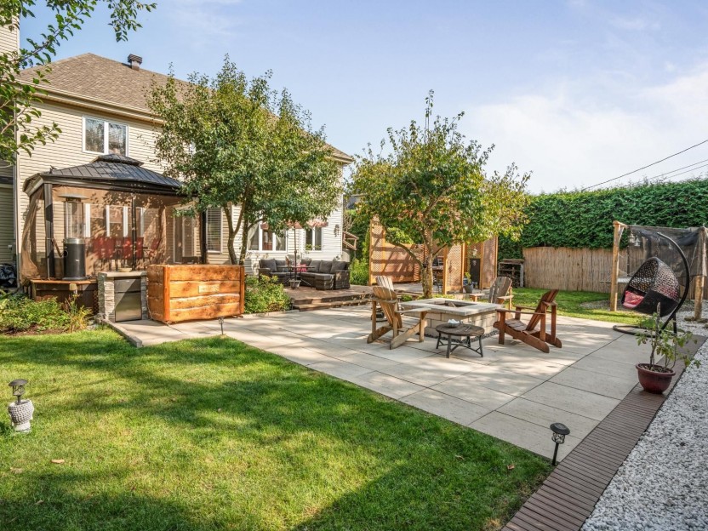
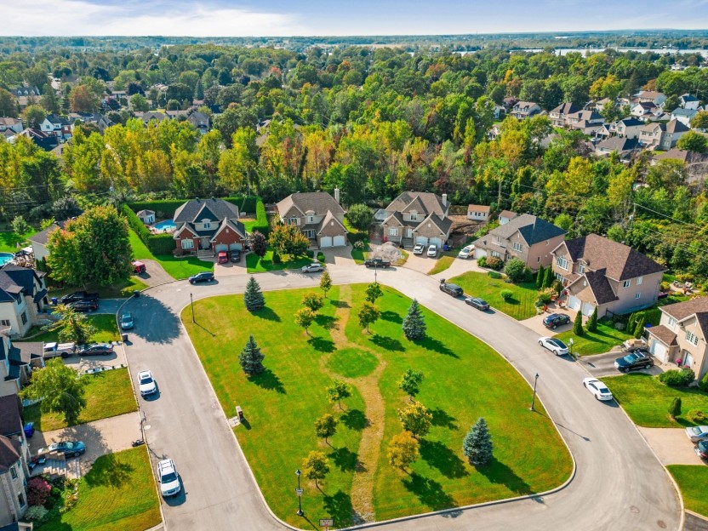
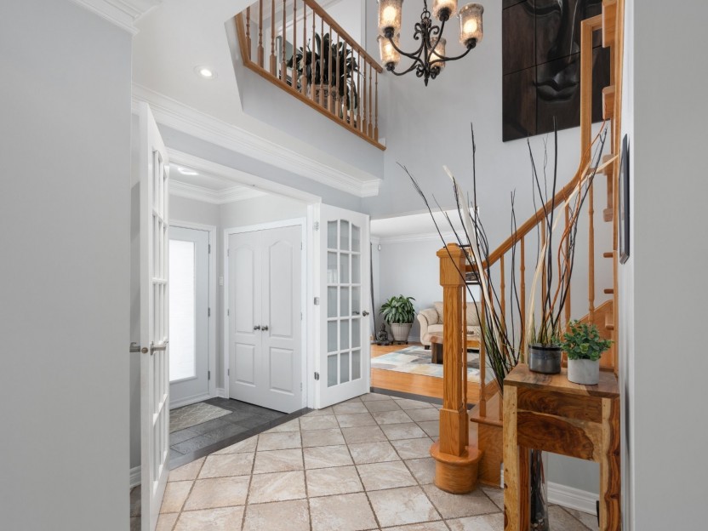
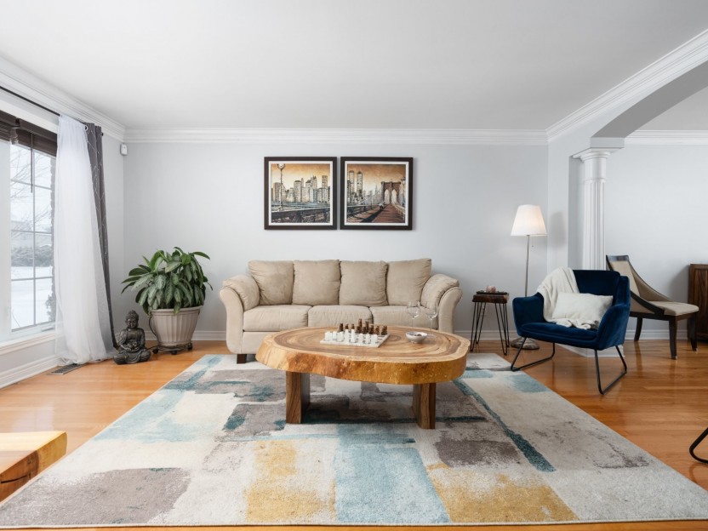
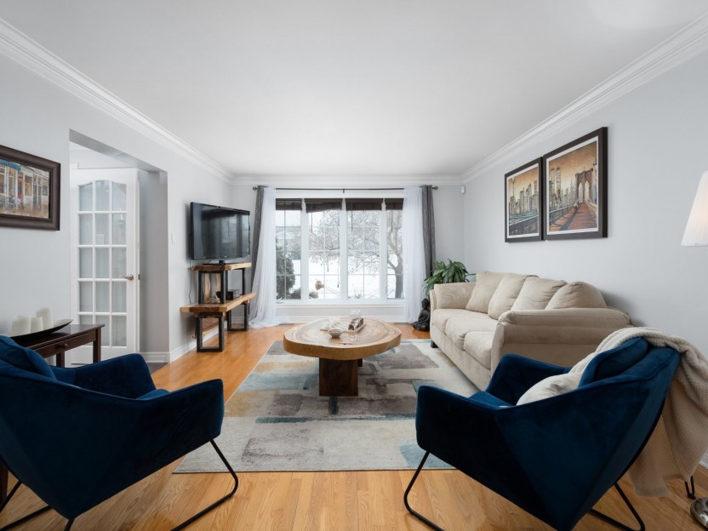
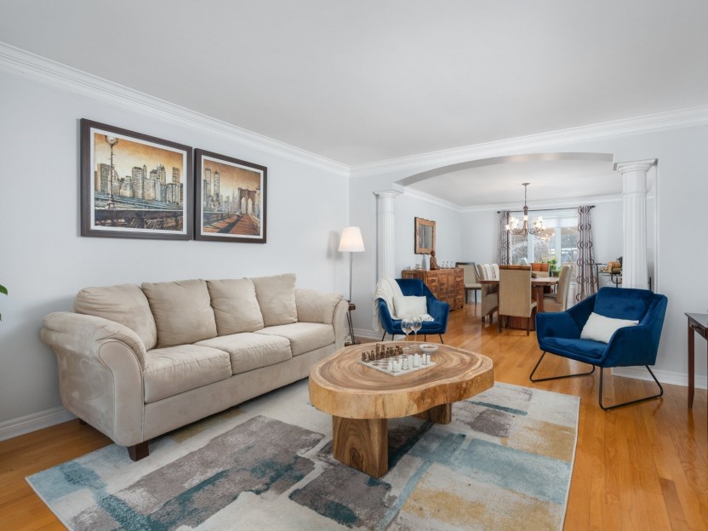
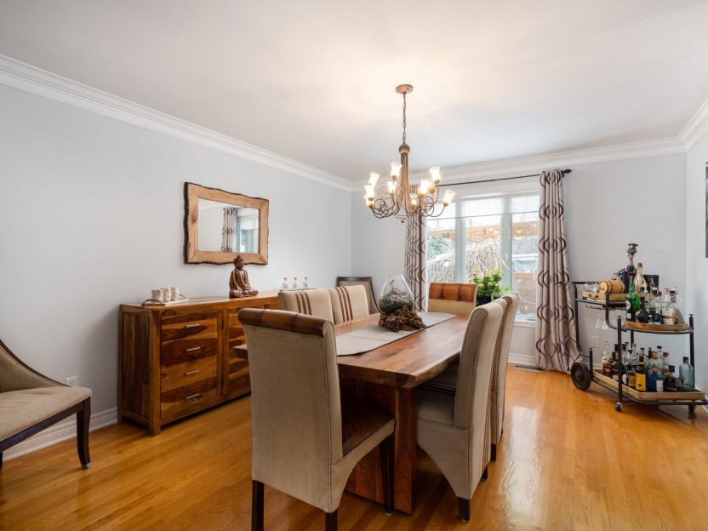
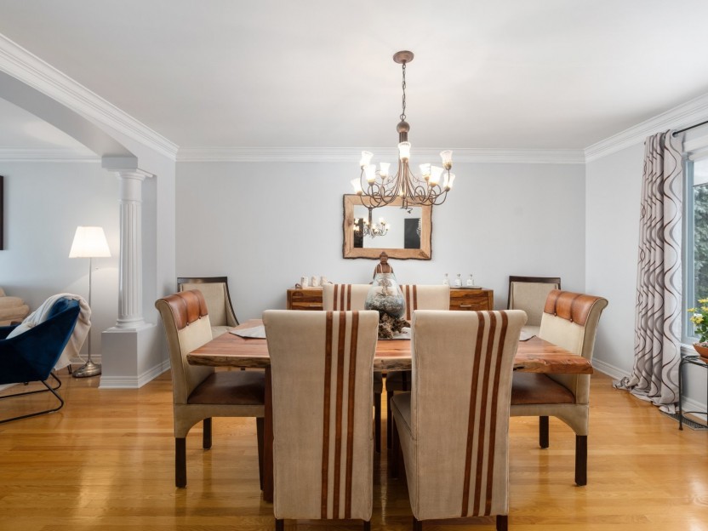
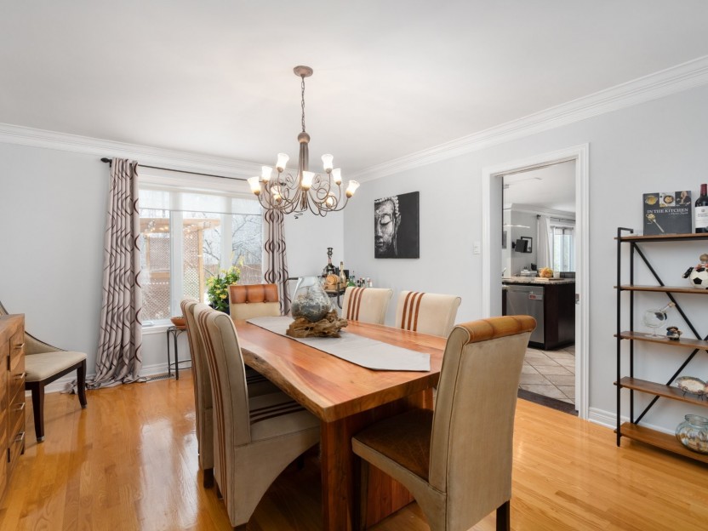
723 Rue des Châtaigniers
Découvrez le 723 rue Des Chataigniers - Une habitation Grilli bien entretenue, située dans un cul-de-sac et sans voisins à l'arrière. Profit...
-
Bedrooms
4 + 2
-
Bathrooms
3 + 1
-
price
$1,065,000
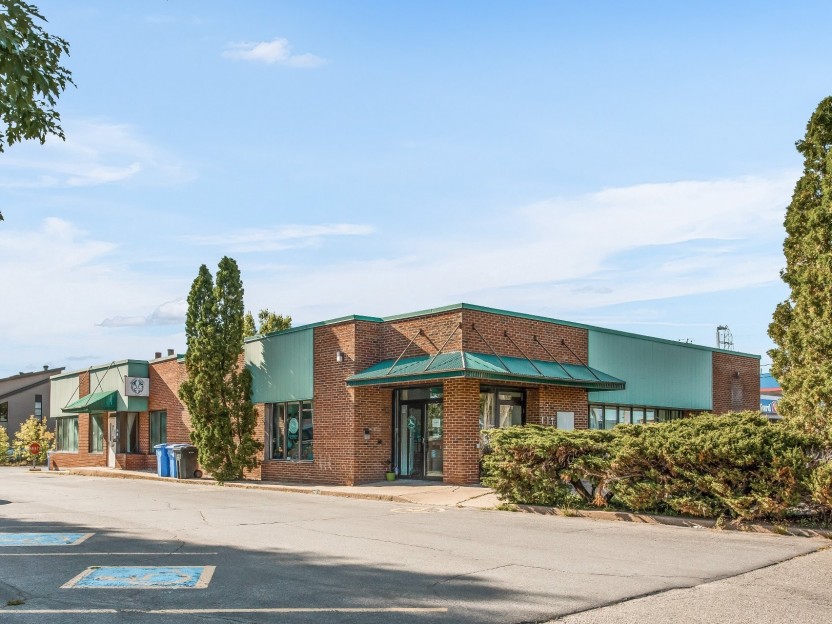




117B Boul. Cardinal-Léger
Attention propriétaires d'entreprise. Bâtiment commercial bien construit! Unité de 3500 pc. Espace de bureau idéal pour les garderies - nota...
-
sqft
3500
-
price
$7,900 / M



































