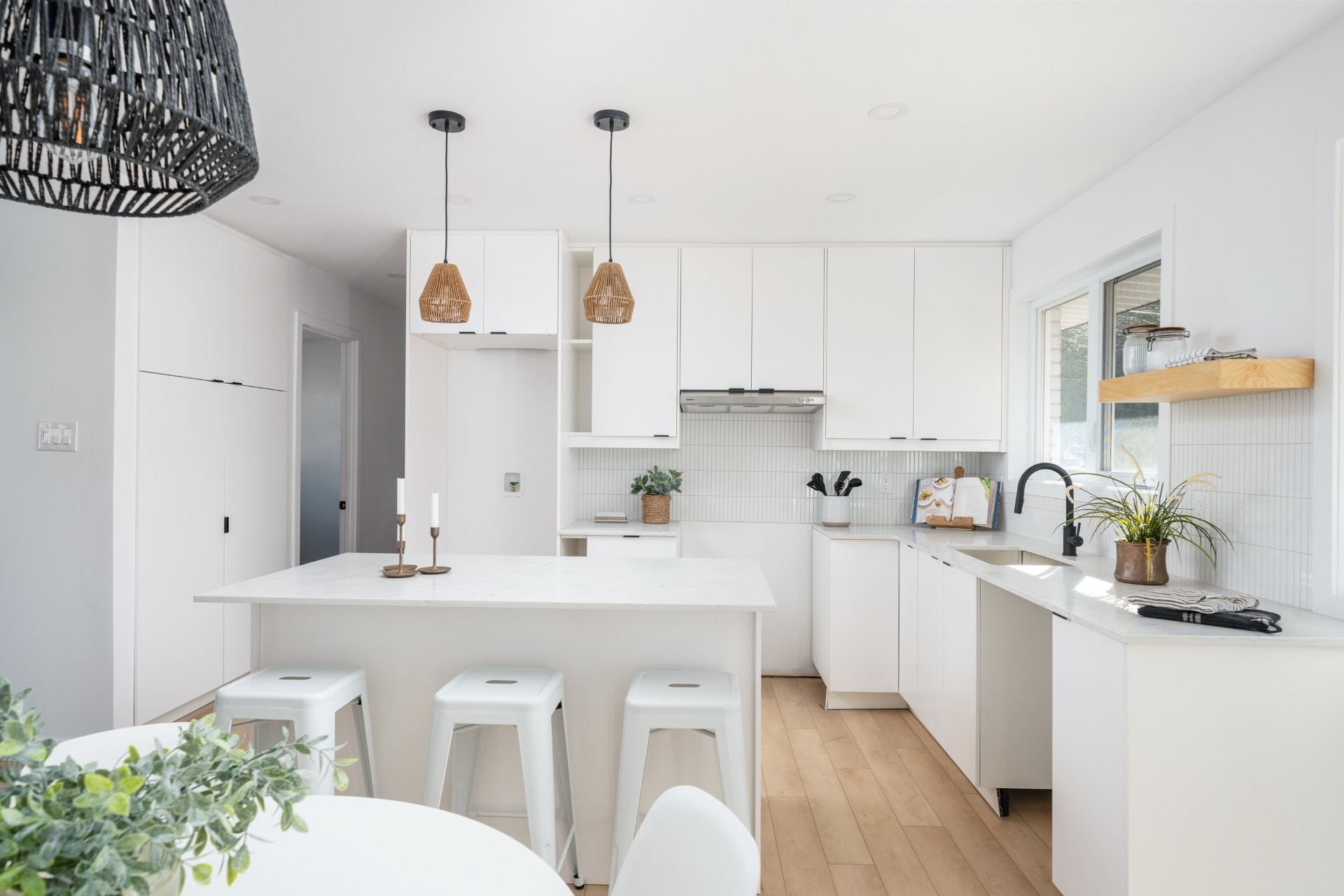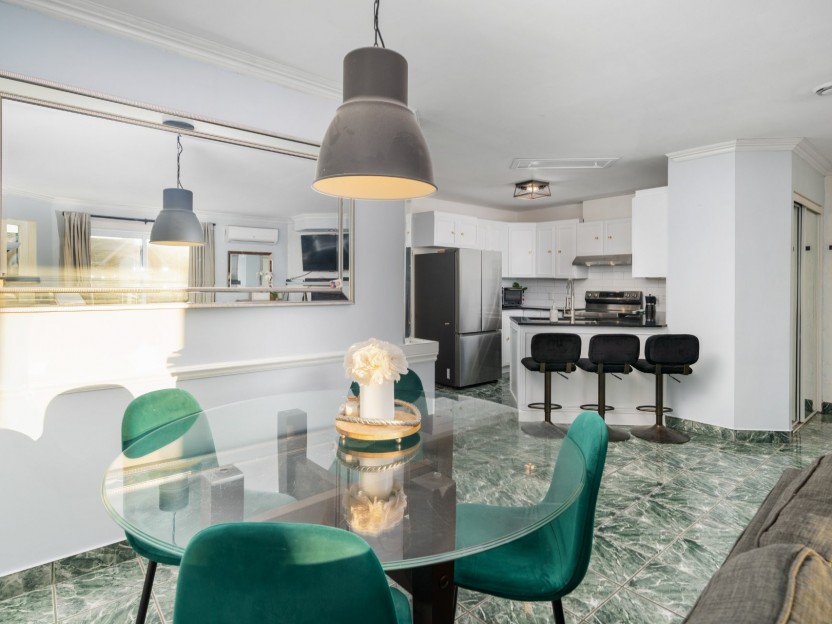
36 PHOTOS
Châteauguay - Centris® No. 18025967
251 Boul. Maple
-
3 + 1
Bedrooms -
2
Bathrooms -
$589,000
price
Impeccably renovated 4 bedroom/2bath bungalow conveniently located in Châteauguay - walking distance to park, daycare, depanneur, bus stops (public transit) and more. Turn-key in every way! Gorgeous open-concept layout, renovated kitchen with quartz counters and built-in pantry, beautiful new floors, recent windows, recent roof, renovated bathrooms, laundry room and huge finished basement which can be used as additional family room, den or work from home spaces. Abundant natural light, generous fenced yard, above ground pool and and extra wide driveway for additional parking. The. Perfect. Home. Open House Sun Nov 24 - 2-4pm.
Additional Details
List of renovations:
Renovations done in 2024:
- Reframing of entryway
- Reframing bedroom door way
- Reframing bedroom closets
- Bedroom added in basement
- New kitchen
- New main floor bathroom
- New gyprock throughout
- New flooring throughout
- New vapor barrier added throughout
- New insulation throughout
- Above-ground plumbing entirely replaced
- Garage floor drain replaced
- Removal of oil tank, new furnace, new heat pump
- Electrical wiring completed updated including new panel
- Ventilation added in soffits
- Relocation of attic hatch
- New laundry room
- New basement bathroom
- New staircase leading to basement
- New 12' by 12' treated wood deck
- Right retaining wall relevelled and drainage added
- Repositioned vents
- Condemned chimney
- Exterior staircase resurfaced
Renovations by previous owner:
- Recent roof
- Recent windows
Included in the sale
pool and pool accessories - as is.
Excluded in the sale
staging items and accessories
Location
Room Details
| Room | Level | Dimensions | Flooring | Description |
|---|---|---|---|---|
| Hallway | Ground floor | 4.0x5.2 P | Tiles | |
| Living room | Ground floor | 14.6x11.6 P | Floating floor | |
| Dining room | Ground floor | 10.11x7.5 P | Floating floor | |
| Kitchen | Ground floor | 10.3x9.1 P | Floating floor | |
| Bedroom | Ground floor | 11.10x9.5 P | Floating floor | |
| Master bedroom | Ground floor | 9.11x12.11 P | Floating floor | |
| Bedroom | Ground floor | 8.11x10.5 P | Floating floor | |
| Bathroom | Ground floor | 9.11x4.10 P | Tiles | |
| Living room | Basement | 15.7x16.0 P | Floating floor | |
| Den | Basement | 22.6x6.9 P | Floating floor | |
| Bedroom | Basement | 10.3x10.8 P | Floating floor | |
| Laundry room | Basement | 4.11x6.8 P | Tiles | |
| Bathroom | Basement | 5.10x6.10 P | Tiles |
Assessment, taxes and other costs
- Municipal taxes $3,750
- School taxes $251
- Municipal Building Evaluation $236,600
- Municipal Land Evaluation $213,300
- Total Municipal Evaluation $449,900
- Evaluation Year 2025
Building details and property interior
- Rental appliances Water heater
- Heating system Air circulation
- Water supply Municipality
- Heating energy Electricity
- Foundation Poured concrete
- Garage Attached, Heated
- Pool Above-ground
- Proximity Hospital, Park - green area, Elementary school, High school
- Siding Brick
- Bathroom / Washroom Seperate shower
- Basement 6 feet and over, Finished basement
- Parking Outdoor, Garage
- Sewage system Municipal sewer
- Roofing Asphalt shingles
- Zoning Residential

















































