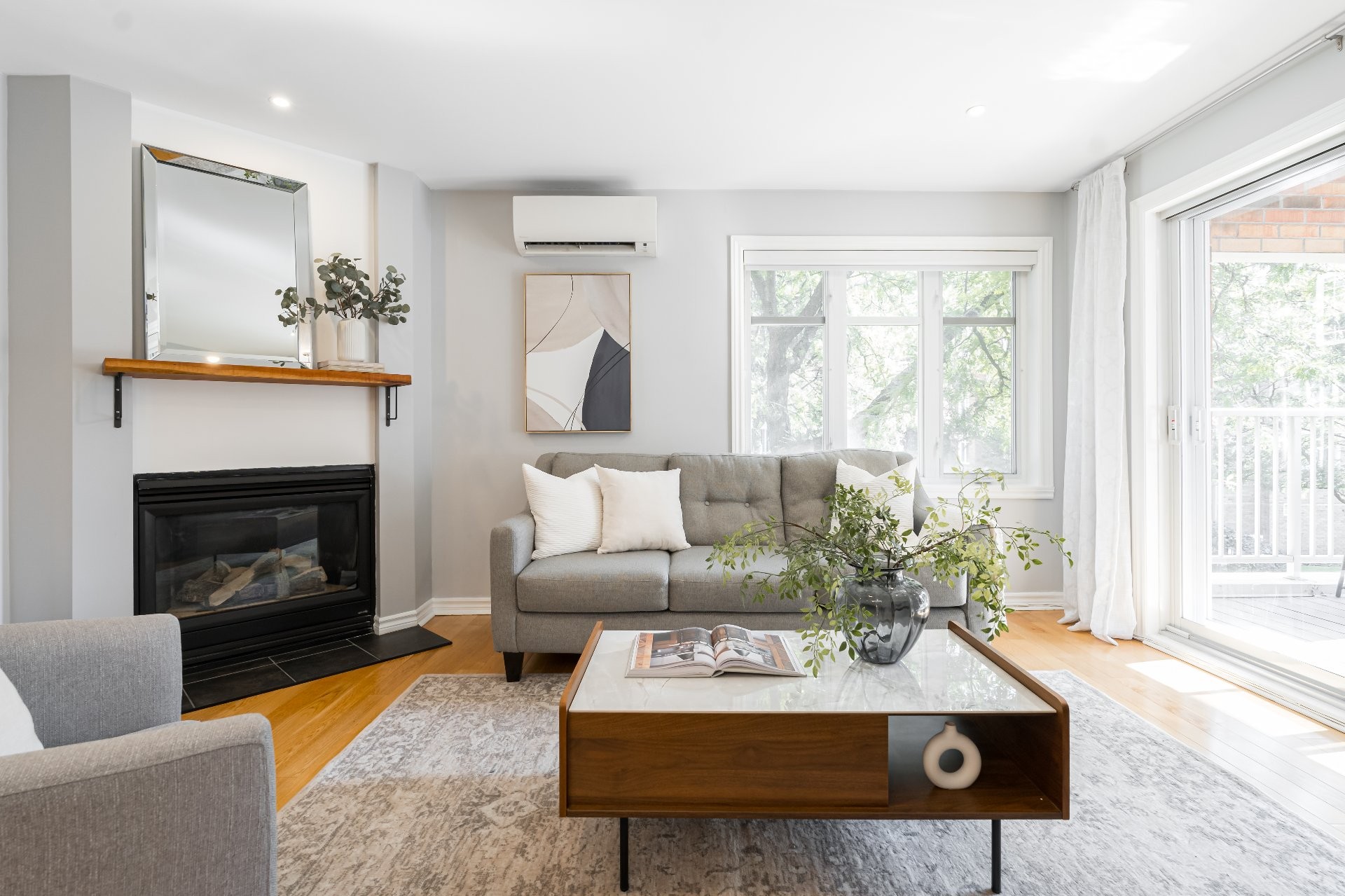
40 PHOTOS
Laval (Duvernay) - Centris® No. 10686590
2445 Boul. St-Martin E., #201
-
2
Bedrooms -
1
Bathrooms -
1039
sqft -
sold
price
Exceptional, bright corner condo in lovely sector of Laval! With 2 bedrooms and over 1035 sq. ft. of living space, this 2nd floor corner unit set back from the street overlooks a peaceful courtyard with gorgeous greenery, immaculate landscaping and central fountain. The condo offers a stunning, classic design with cozy fireplace and oversized windows with sightlines directly in the treetops creating privacy and a serene ambiance. Ideal layout with sizable living spaces, and plenty of storage including two closets in the primary bedroom. Also included is a convenient parking spot directly next to the side entrance and interior storage locker!
Additional Details
This superb sun-filled condo offers a wonderfully pleasant and functional layout!
The consistent light tone wood flooring throughout most of the home creates a beautiful continuity of the spaces, while the ceramic in the kitchen and bathroom offer a clean, convenient and neutral floor covering.
The expansive dining area offers unlimited options for hosting and gathering, for customizing furniture placement to your needs, and flows nicely into the living room. An ideal space for entertaining.
The living room has a cozy, relaxed energy, nestled in the trees viewed just beyond the windows, with a gas fireplace and patio access to the balcony overlooking the intimate, manicured grounds and fountain.
The south-west facing kitchen is flooded with natural light and replete with chic, neutral coloured cabinetry and backsplash offering an impressive amount of storage and counter space.
Double doors lead into the generous primary bedroom en-suite with ample space for furniture and a walk-through closet section with two closets, one of which is a walk-in of over 5'x3'.
The incredibly spacious spa-like bathroom evokes a zen feel. With a ceramic shower, separate corner bathtub and large floating vanity with plenty of counterspace and storage. Light stone-look ceramic throughout adds a touch of elegance.
The condo also features a designated laundry room and separate in-unit storage space (in addition to the front entry coat closet).
The condo building common spaces are beautifully maintained, featuring clean, welcoming hallways inside and gorgeous grounds outside. Lovely walking paths and sitting areas, manicured vegetation and on the other side of the building, a lush forested area borders the parking area. Additionally, there are bike racks for co-owners and abundant visitors parking for guests.
It is a truly peaceful setting without compromising the convenient access to the boulevard, just minutes away from highway 19!
NB. At the SELLER's request, visits shall begin as of Sunday September 22nd, 2024.
NB. The stove(s), fireplace(s), combustion appliance(s) and chimney(s) are sold without any warranty with respect to their compliance with applicable regulations and insurance company requirements.
Included in the sale
Refrigerator, stove, dishwasher, washer & dryer, light fixtures, blinds, curtains & curtain rods
Location
Room Details
| Room | Level | Dimensions | Flooring | Description |
|---|---|---|---|---|
| Storage | 2nd floor | 4.5x4 P | Tiles | |
| Laundry room | 2nd floor | 5x3.11 P | ||
| Bathroom | 2nd floor | 12x9.6 P | Ceramic tiles | |
| Kitchen | 2nd floor | 11x9 P | Ceramic tiles | |
| Master bedroom | 2nd floor | 14x12.9 P | Wood | |
| 2nd floor | 5.6x3.6 P | Wood | ||
| Bedroom | 2nd floor | 11.3x10.6 P | Wood | |
| Dining room | 2nd floor | 15.8x13.8 P | Wood | |
| Living room | 2nd floor | 15.9x12 P | Wood |
Assessment, taxes and other costs
- Condo fees $344 Per Month
- Municipal taxes $2,134
- School taxes $202
- Municipal Building Evaluation $204,500
- Municipal Land Evaluation $40,800
- Total Municipal Evaluation $245,300
- Evaluation Year 2024











































