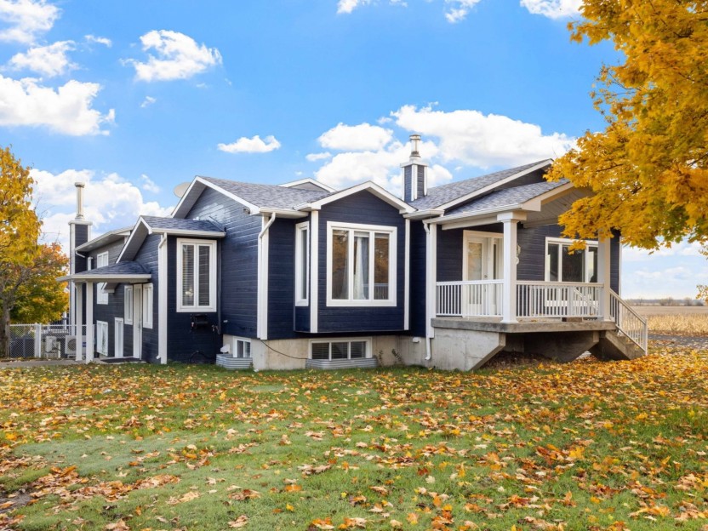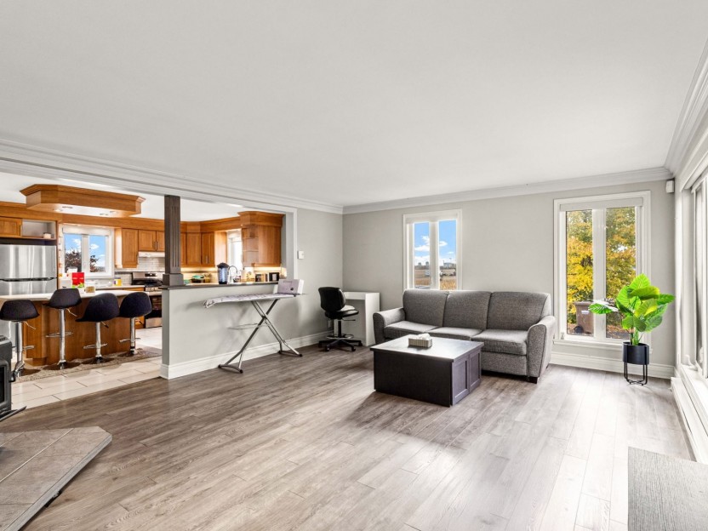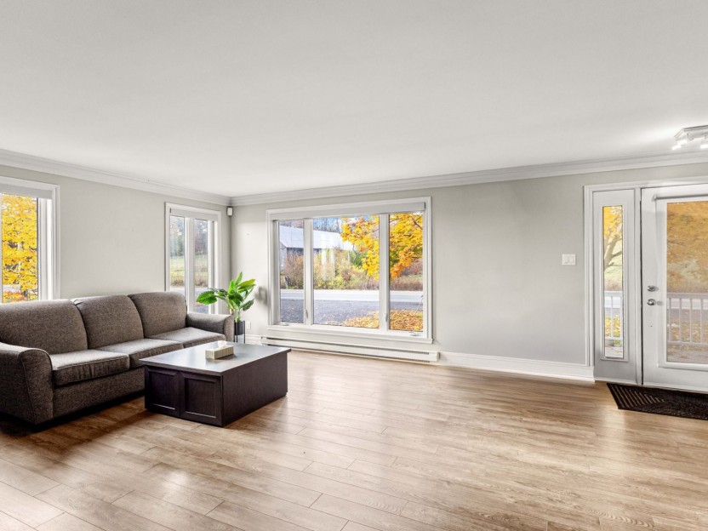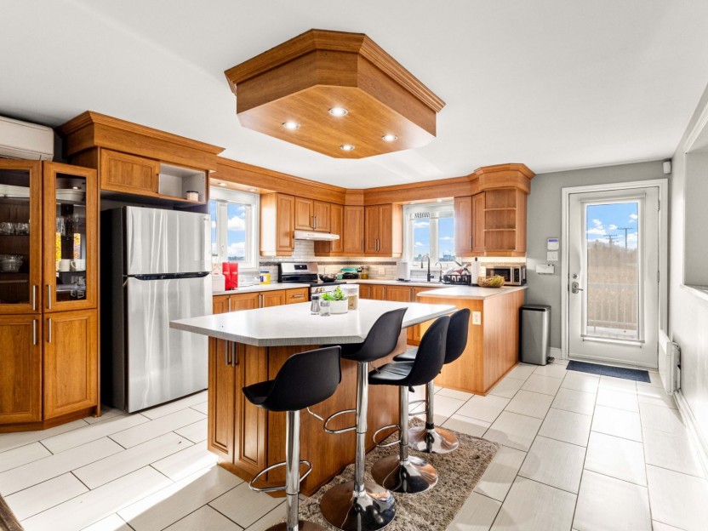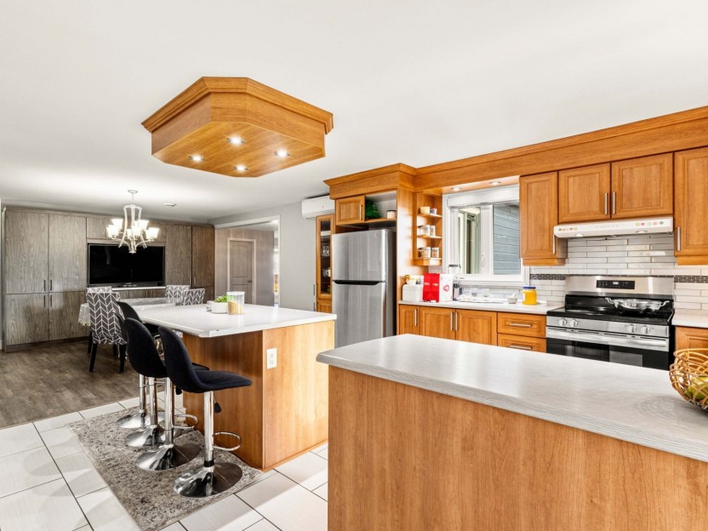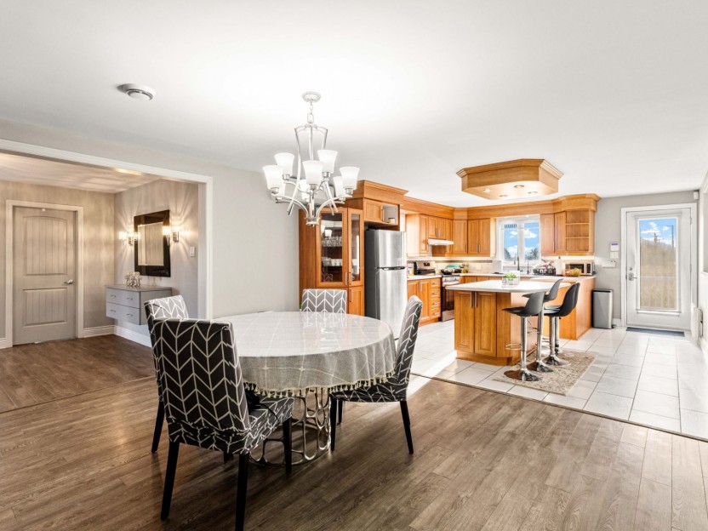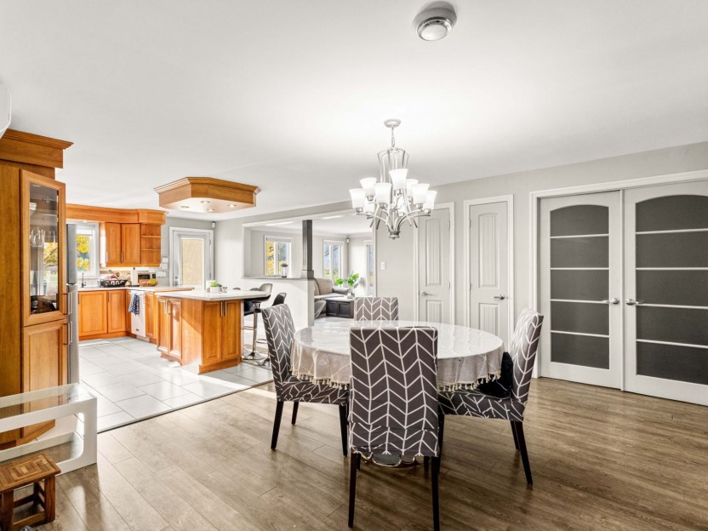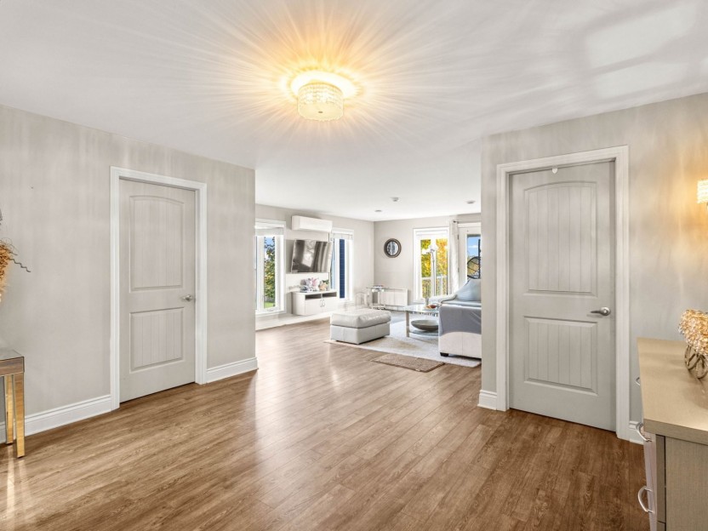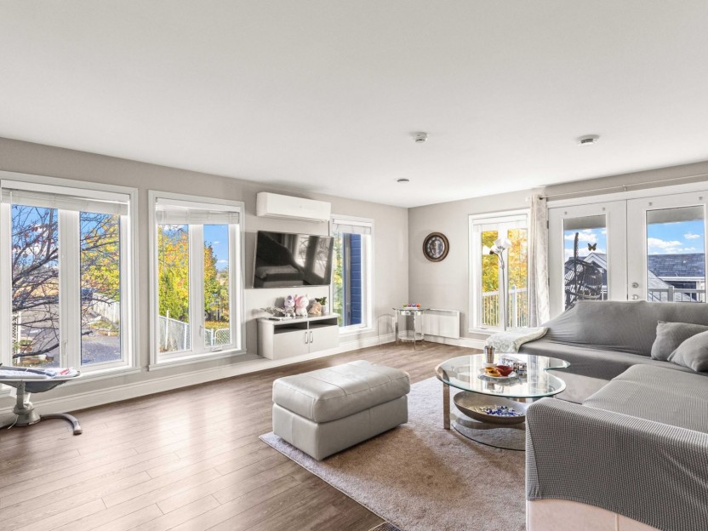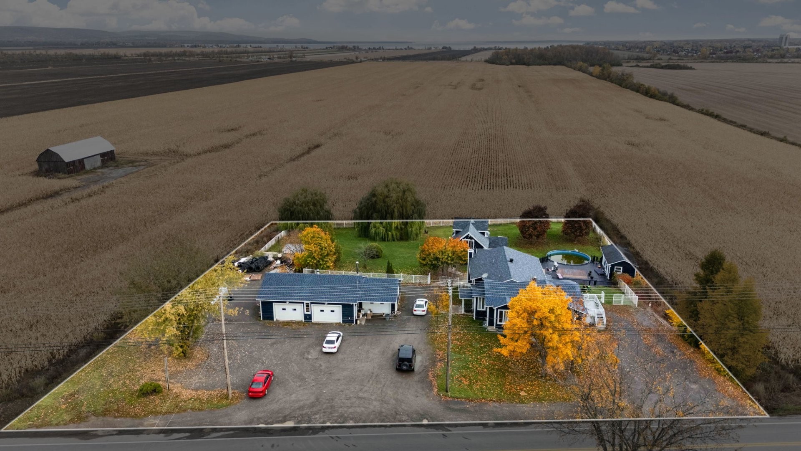
43 PHOTOS
Vaudreuil-Dorion - Centris® No. 13113270
2429 Route Harwood
-
2 + 3
Bedrooms -
4
Bathrooms -
2125.23
sqft -
$1,100,000
price
Commercial and residential commercial opportunity in less than 1 KM to the new hospital coming in 2026 - This open-concept property is built on a large lot of 53,819 square feet. On the main floor, the home offers a spacious kitchen with a large dining area, two bedrooms, a large living room with a wood stove, and two bathrooms. The basement (apartment-style) includes a fully equipped kitchen with a dining area, two bedrooms (with the potential for a third), and two bathrooms. (can be rented separately). Several recent renovations have been completed, including an extension, updated kitchens and bathrooms, new flooring, windows, and doors.
Additional Details
This open-concept property is built on a large lot of 53,819 square feet. On the main floor, the home offers a spacious kitchen with a large dining area, two bedrooms, a large living room with a wood stove, and two bathrooms.
The basement (apartment-style) includes a fully equipped kitchen with a dining area, two bedrooms (with the potential for a third), and two bathrooms. (can be rented separately).
Several recent renovations have been completed, including an extension, updated kitchens and bathrooms, new flooring, windows, and doors.
Main:
- In 2000, the house was raised to build a new foundation.
- The property also includes two additional buildings and a large garage.
- On each floor (main and basement), the primary bedroom has an ensuite bathroom featuring a 60" x 36" rain shower.
Auxiliary Building:
- An 18' x 30' two-storey auxiliary building:
- Main floor: large reception or meeting room with a bathroom.
- Second floor: large family room or potential office space.
Pool house:
- A 12' x 24' poolside building with a kitchen and a comfortable space for dining or relaxing.
- Concrete walkway leads to the auxiliary building and pool area, plus a large patio with the pool annex.
- Also includes a 12' x 15' gazebo.
Garages:
- Main garage (2 doors): 40' x 27' with a powder room.
- Secondary garage (1 door): 16' x 25'.
Included in the sale
Gas stove, light fixtures (all), blinds and curtains of any type, all pool equipment as-is, garage door openers
Location
Payment Calculator
Room Details
| Room | Level | Dimensions | Flooring | Description |
|---|---|---|---|---|
| Bathroom | Basement | 8.0x12.0 P | Ceramic tiles | |
| Home office | Basement | 11.8x8.8 P | Floating floor | Possible bedroom |
| Bathroom | Basement | 8.10x6.6 P | Ceramic tiles | |
| Bedroom | Basement | 11.0x12.0 P | Floating floor | |
| Primary bedroom | Basement | 13.0x20.0 P | Floating floor | |
| Dining room | Basement | 11.0x18.0 P | Floating floor | |
| Kitchen | Basement | 21.6x14.0 P | Floating floor | |
| Living room | Basement | 20.0x15.0 P | Floating floor | |
| Family room | Ground floor | 18.6x15.0 P | Floating floor | |
| Bathroom | Ground floor | 6.0x7.7 P | Ceramic tiles | |
| Bathroom | Ground floor | 10.0x8.6 P | Ceramic tiles | |
| Bedroom | Ground floor | 14.0x12.6 P | Floating floor | |
| Primary bedroom | Ground floor | 13.10x17.0 P | Floating floor | |
| Dining room | Ground floor | 13.0x14.6 P | Floating floor | |
| Kitchen | Ground floor | 16.0x14.6 P | Ceramic tiles | |
| Living room | Ground floor | 20.0x15.6 P | Floating floor | Fireplace- Stove |
Assessment, taxes and other costs
- Municipal taxes $3,829
- School taxes $600
- Municipal Building Evaluation $673,200
- Municipal Land Evaluation $170,000
- Total Municipal Evaluation $843,200
- Evaluation Year 2023
Building details and property interior
- Driveway Not Paved
- Heating system Electric baseboard units
- Water supply Artesian well
- Heating energy Electricity
- Equipment available Central vacuum cleaner system installation, Water softener, Wall-mounted air conditioning, Electric garage door
- Windows PVC
- Foundation Poured concrete
- Hearth stove Wood burning stove
- Garage Heated, Detached, Double width or more
- Distinctive features No neighbours in the back
- Pool Above-ground
- Proximity Highway, Golf, Elementary school, High school
- Basement 6 feet and over, Seperate entrance, Finished basement
- Parking Outdoor, Garage
- Sewage system Biological filter
- Landscaping Fenced yard
- Window type Crank handle
- Roofing Asphalt shingles
- Zoning Agricultural, Residential
Properties in the Region
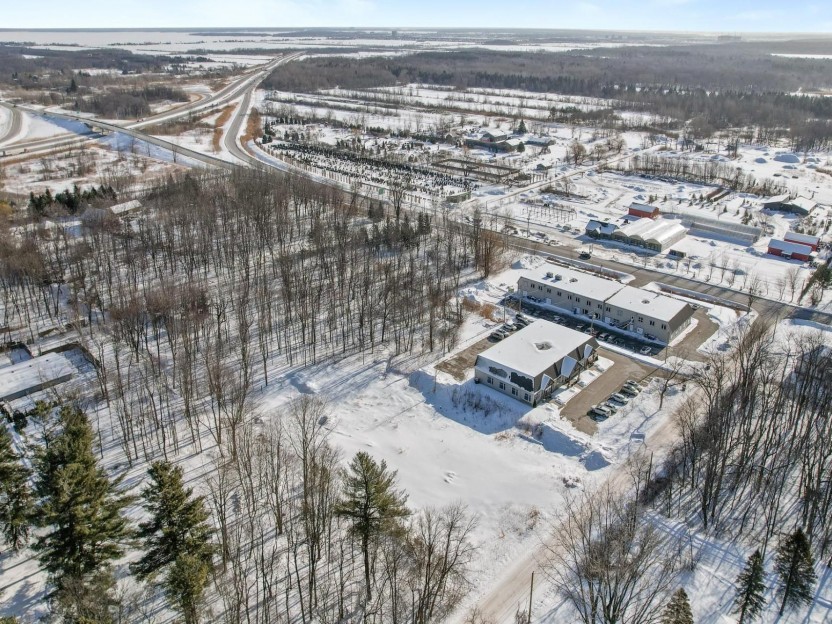
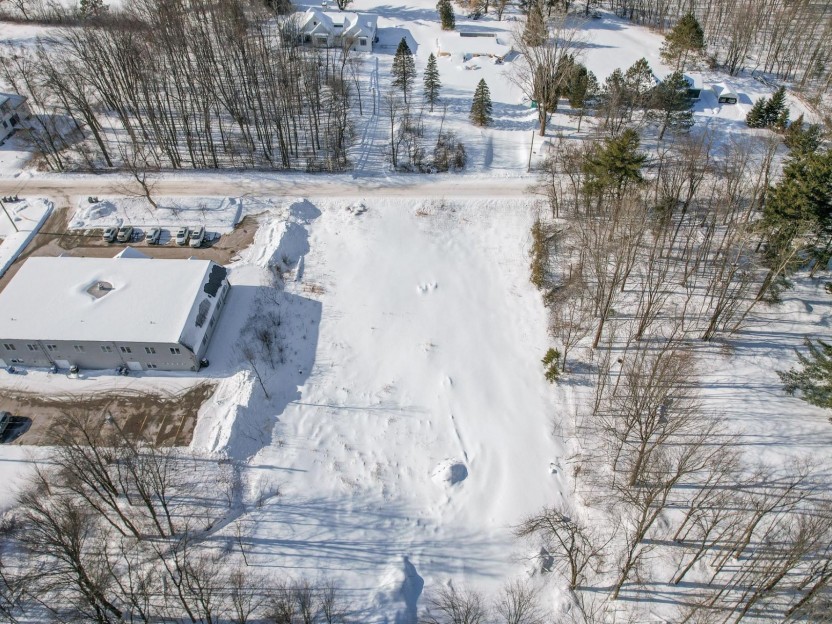
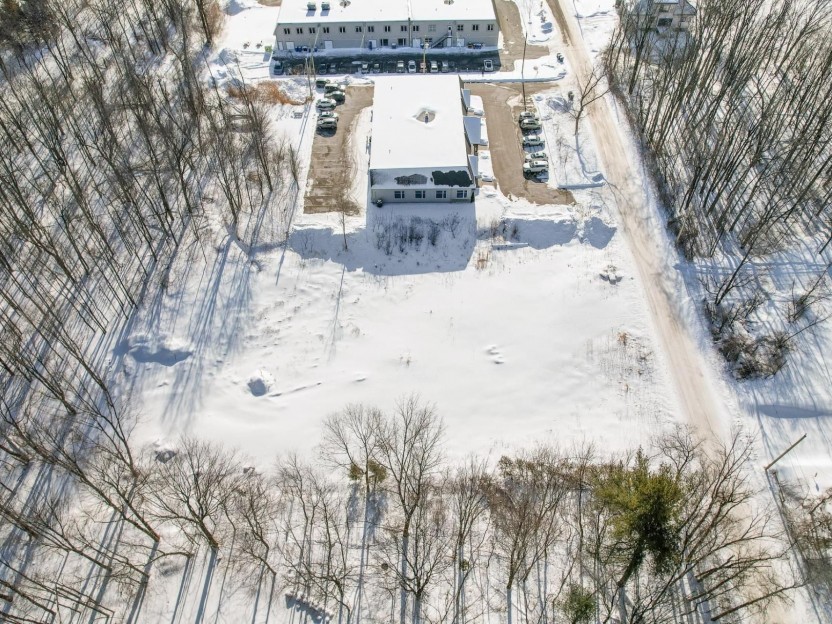
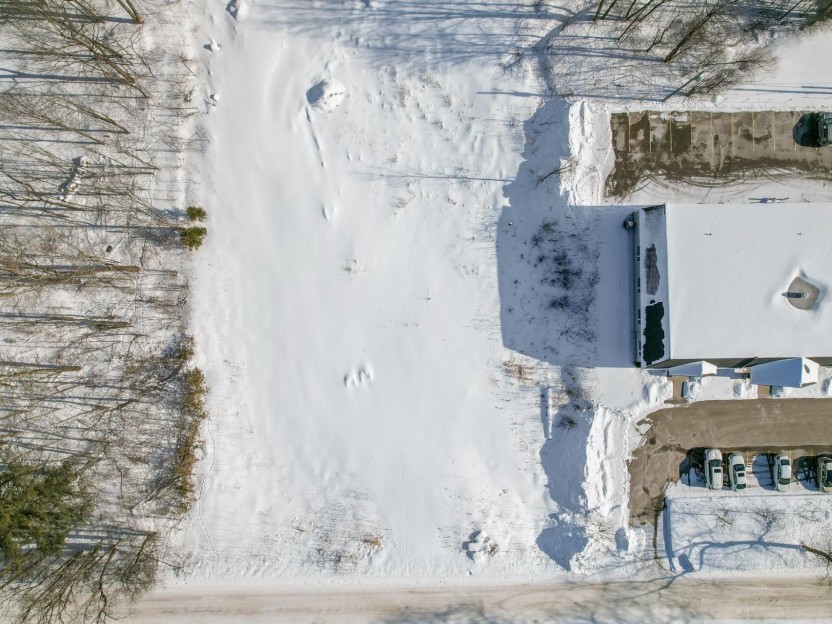
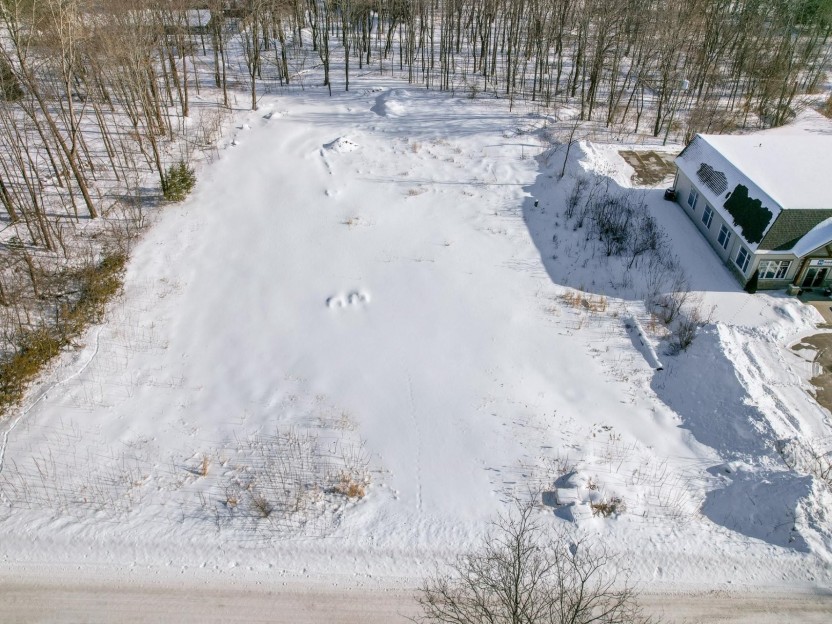
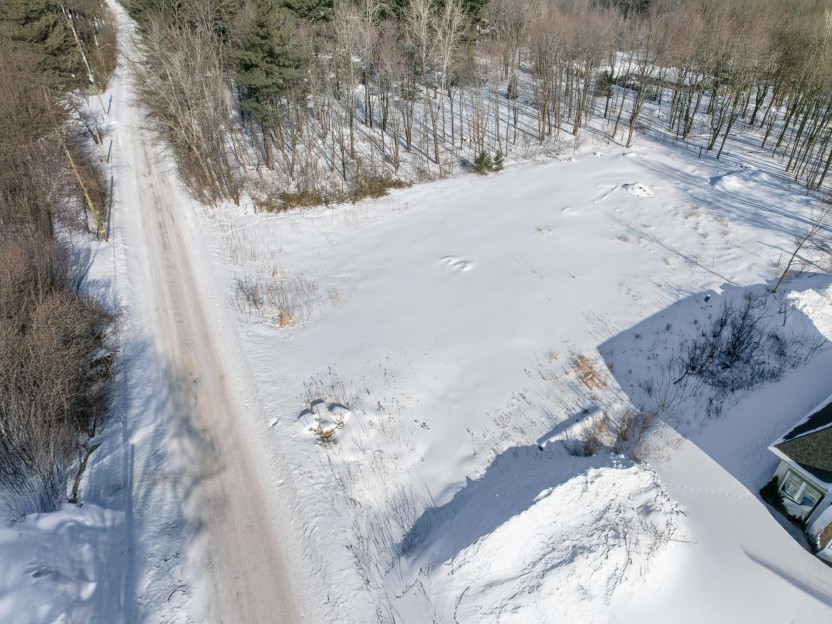
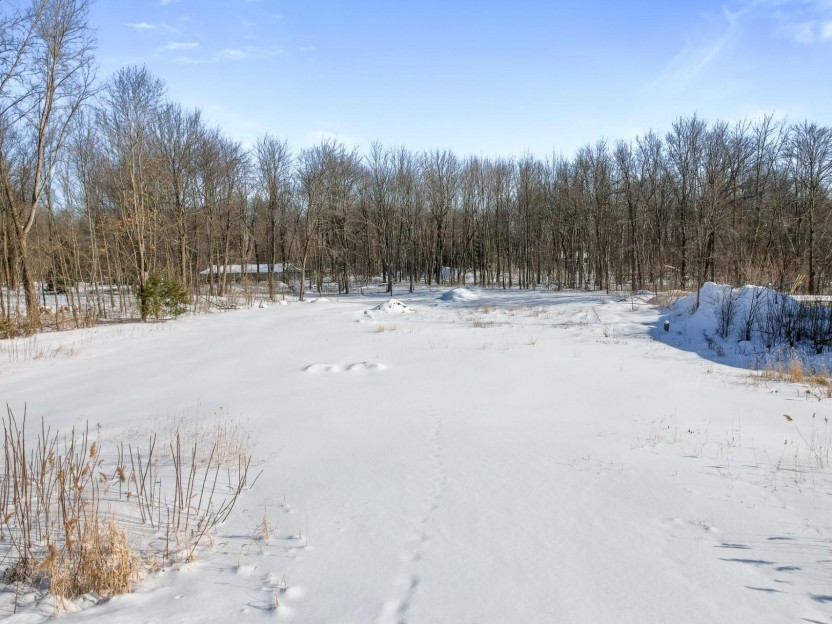
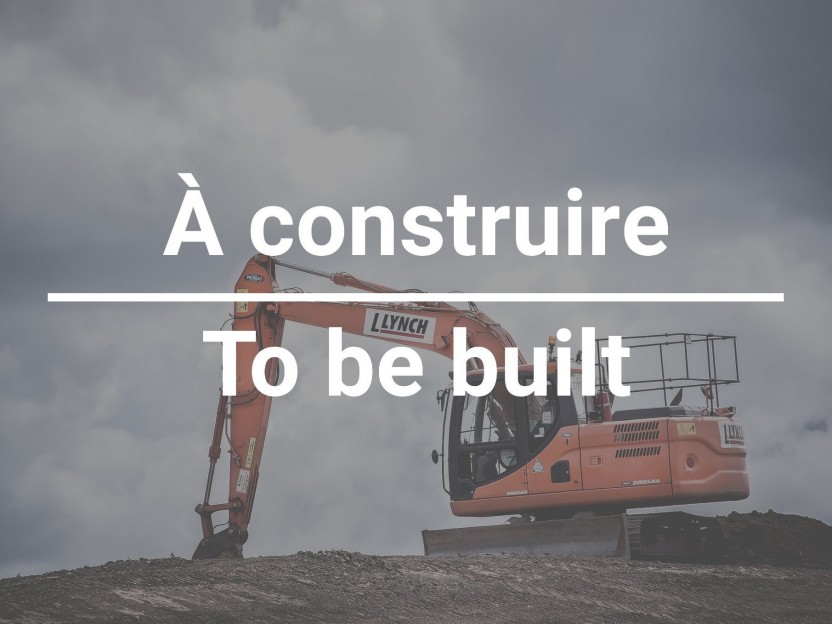
Rue Metcalfe, #4
Unité commerciale dans un nouveau bâtiment. Le bâtiment sera prêt pour Octobre 2025 et comprendra 38 places de parking public et la possibil...
-
sqft
1000
-
price
$479,000+GST/QST
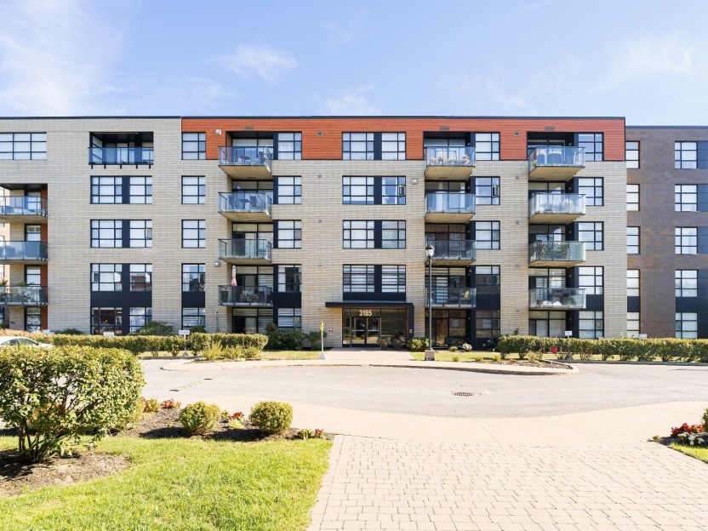
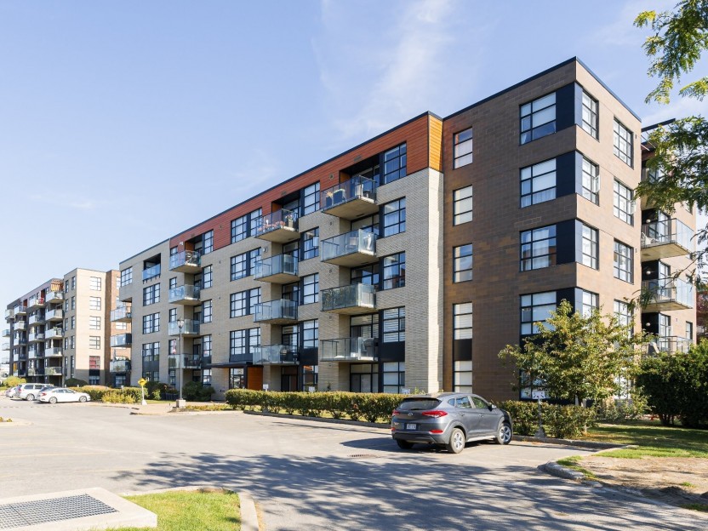
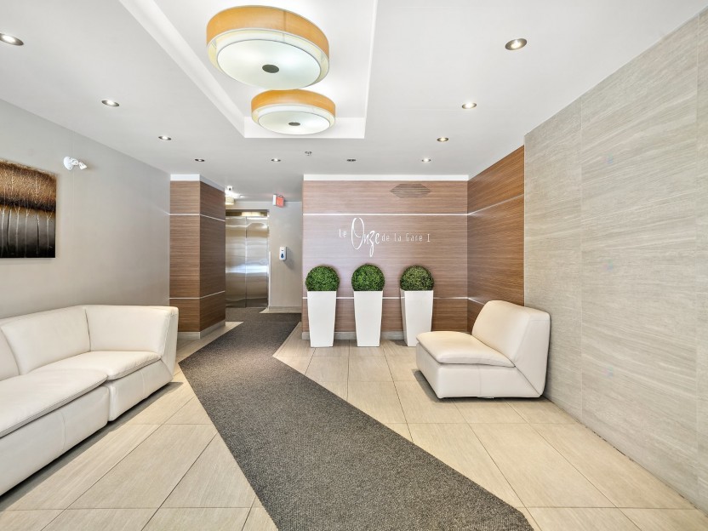
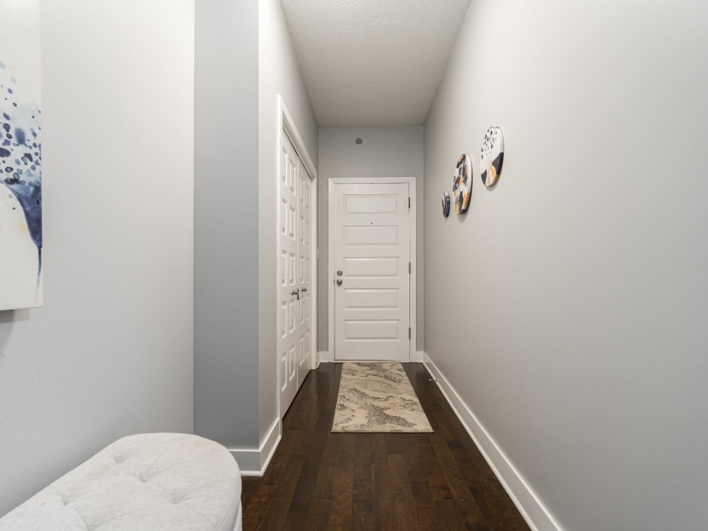
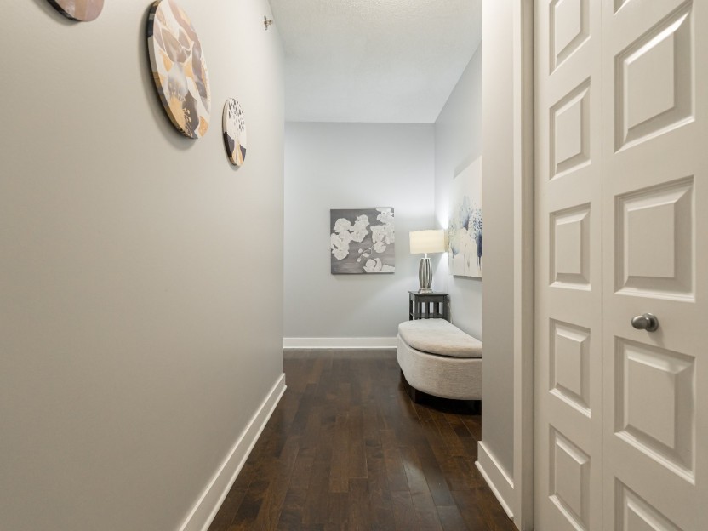
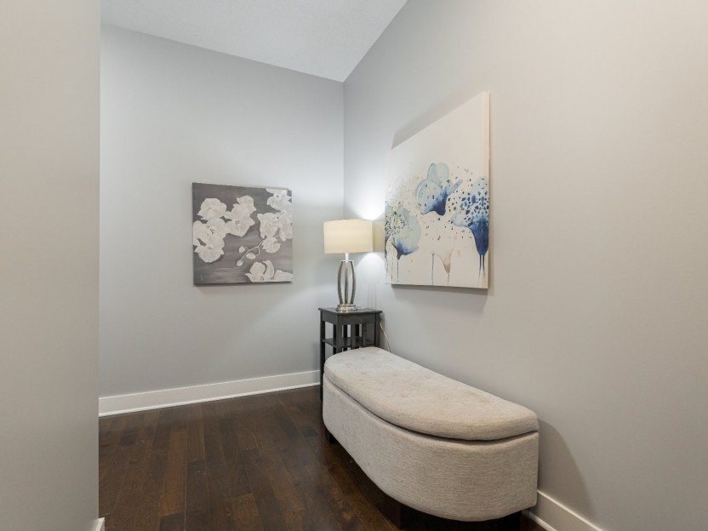
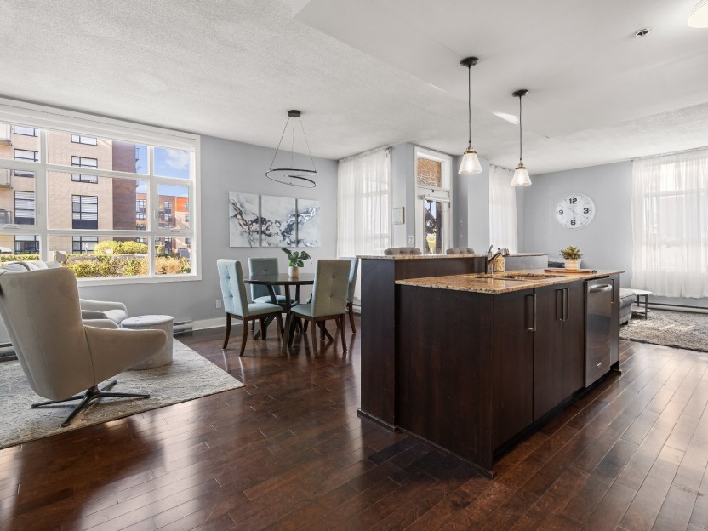
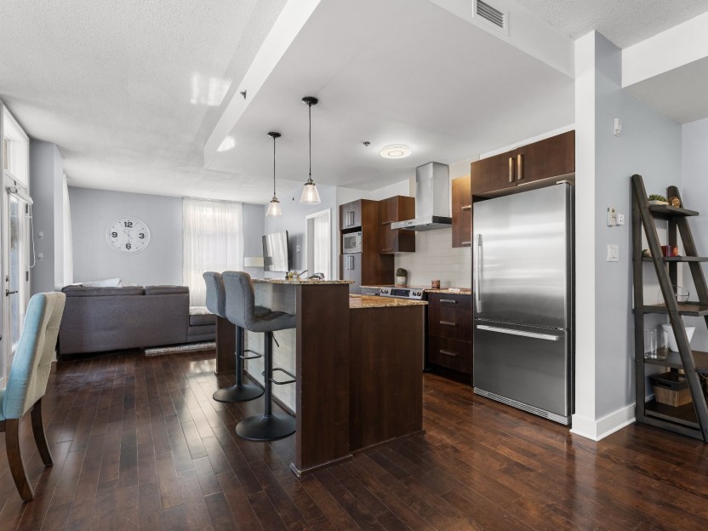
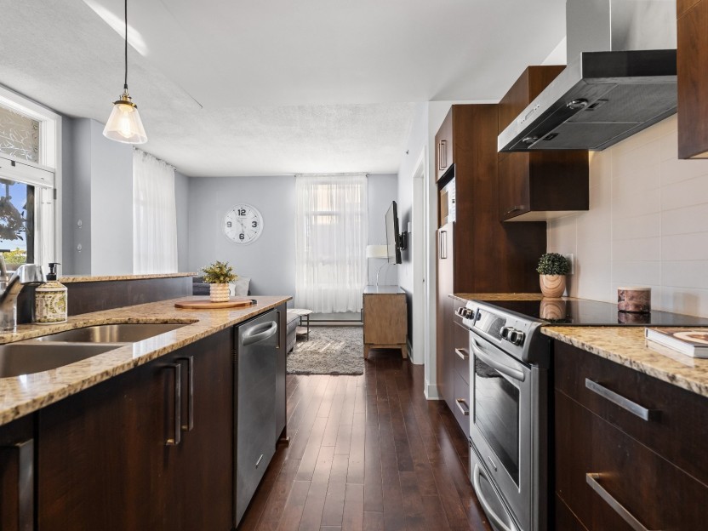
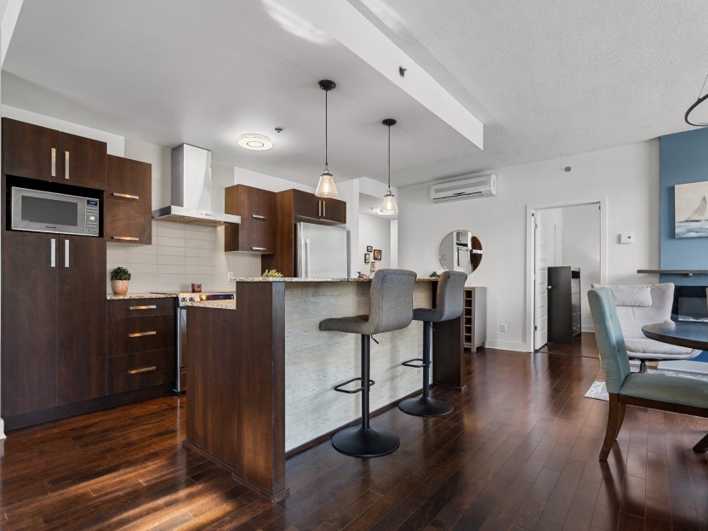
3185 Boul. de la Gare, #102
Bienvenue dans cette unité de coin exécutive de 2 chambres et 2 salles de bain, idéalement située dans le prestigieux projet Le Onze de la G...
-
Bedrooms
2
-
Bathrooms
2
-
sqft
1111.91
-
price
$429,000
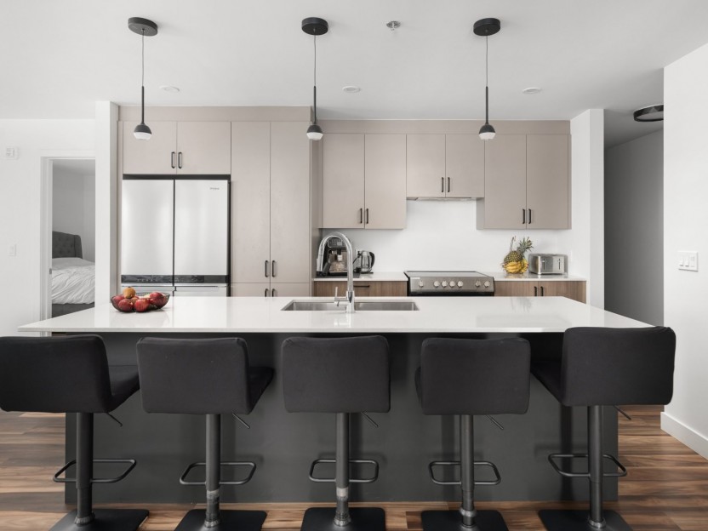
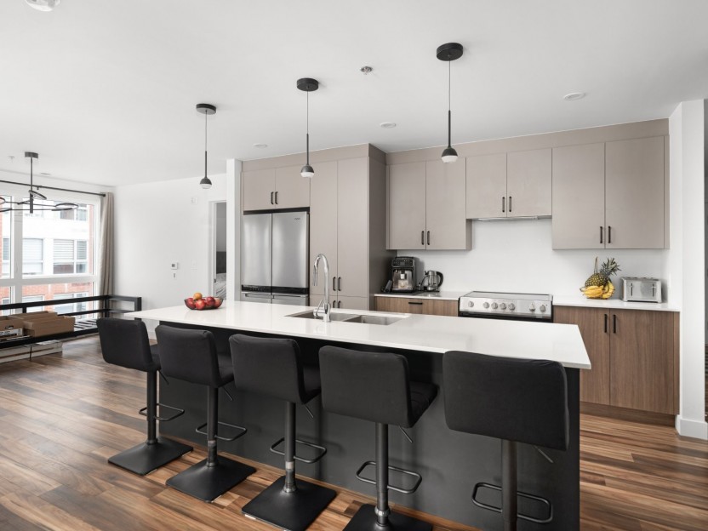
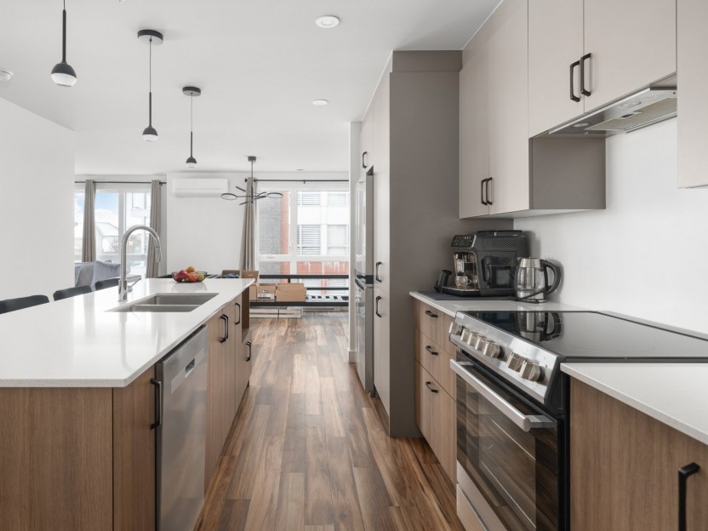
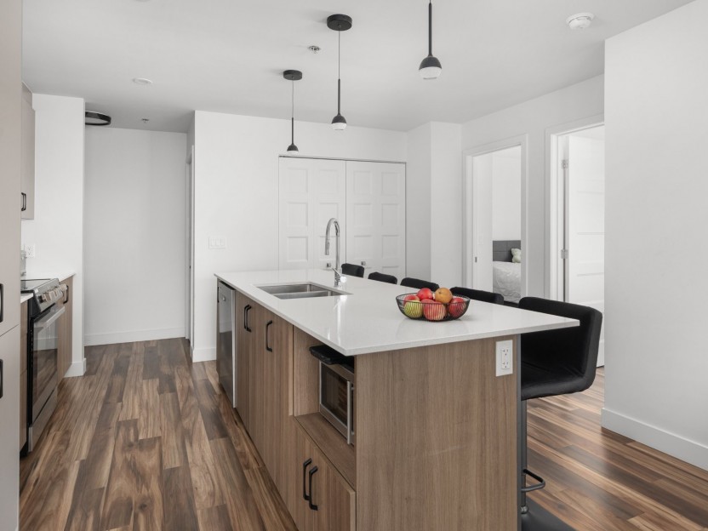
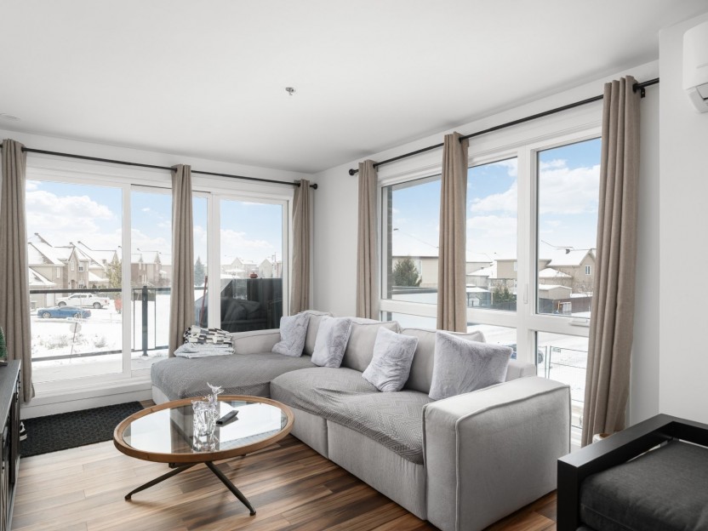
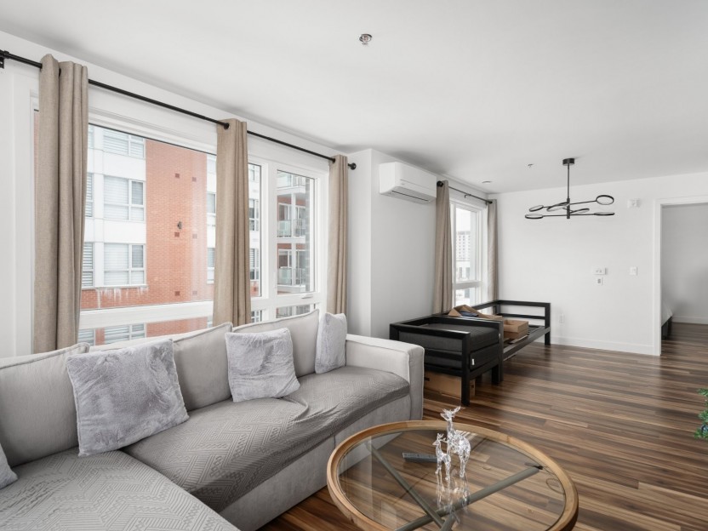
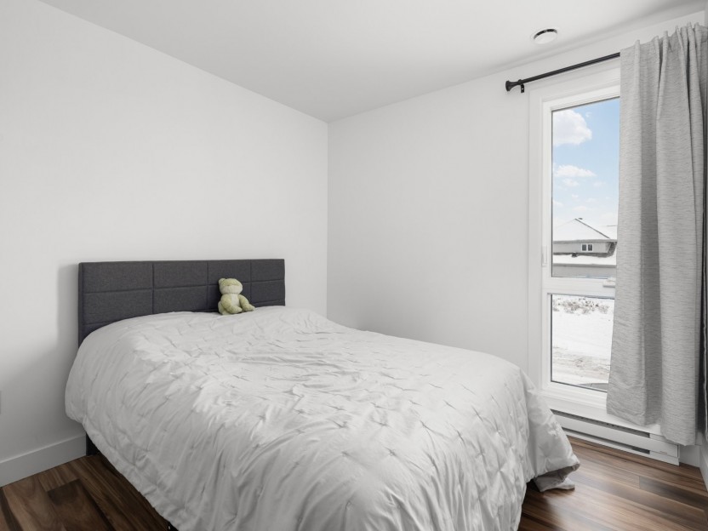
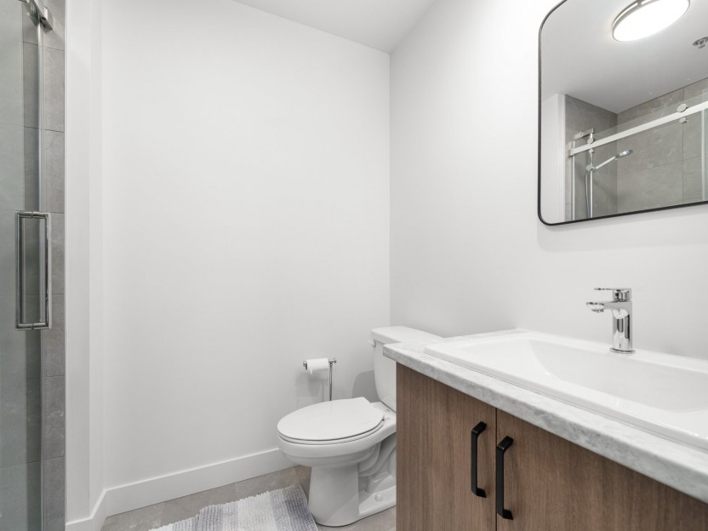
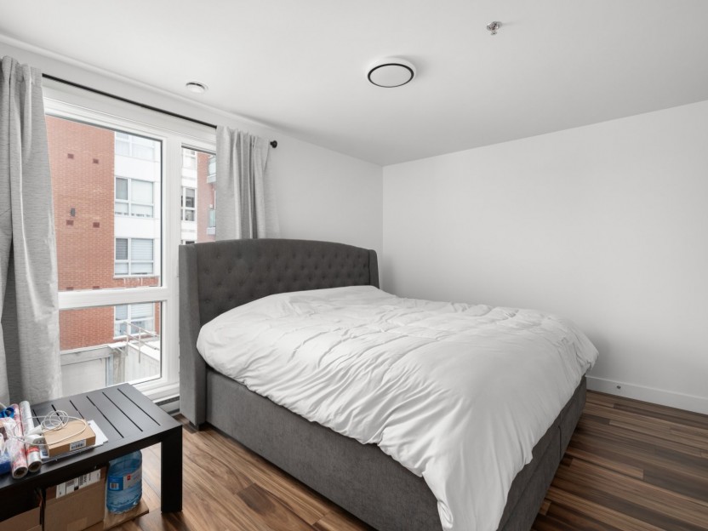
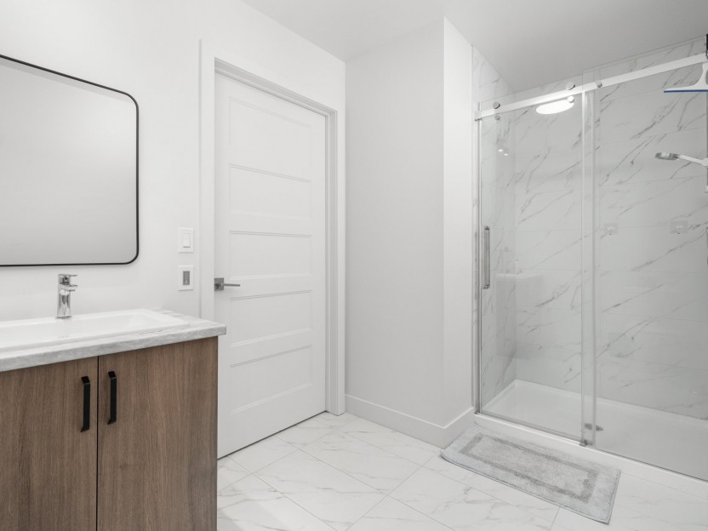
40 Rue Toe-Blake, #202
Ce magnifique condo de 3 chambres offre des pièces spacieuses et une abondante luminosité naturelle. Bien entretenu et prêt à emménager, il...
-
Bedrooms
3
-
Bathrooms
2
-
price
$2,500 / M
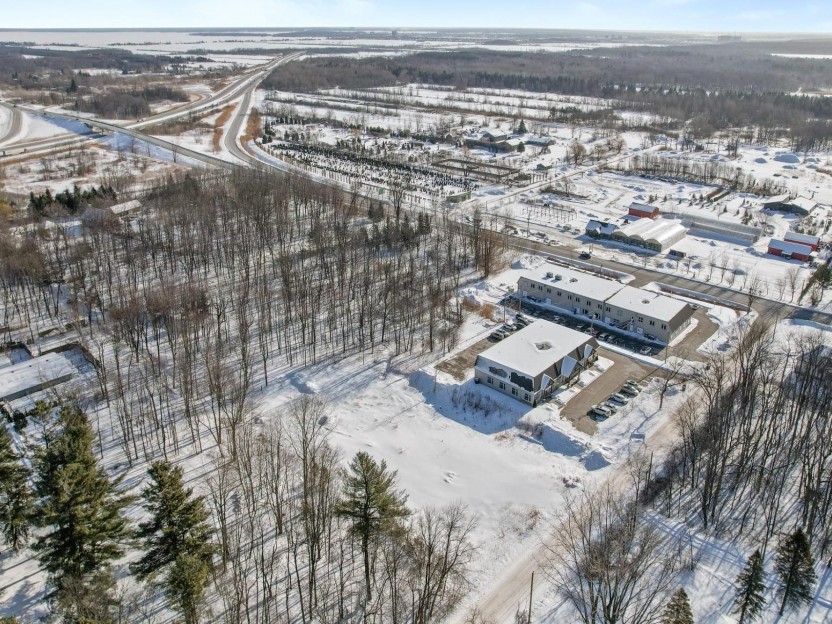
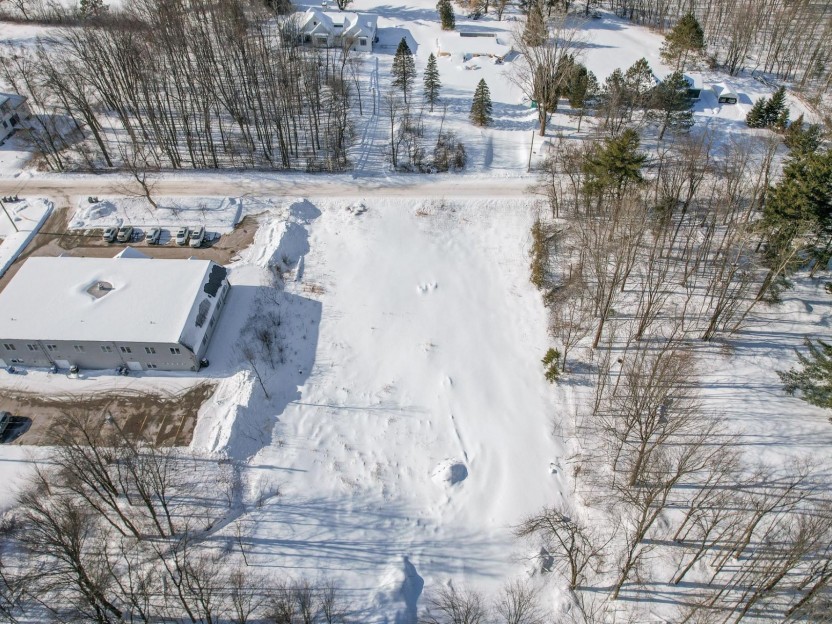
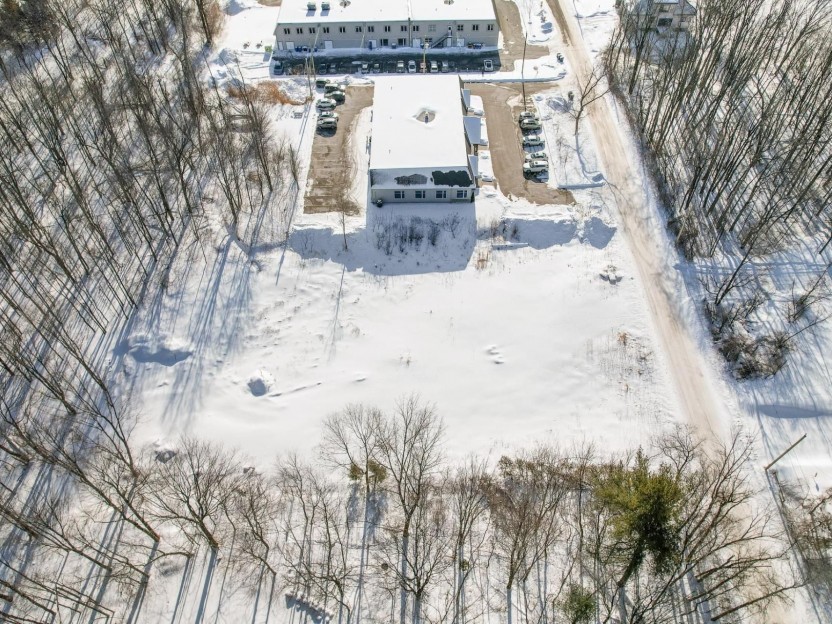
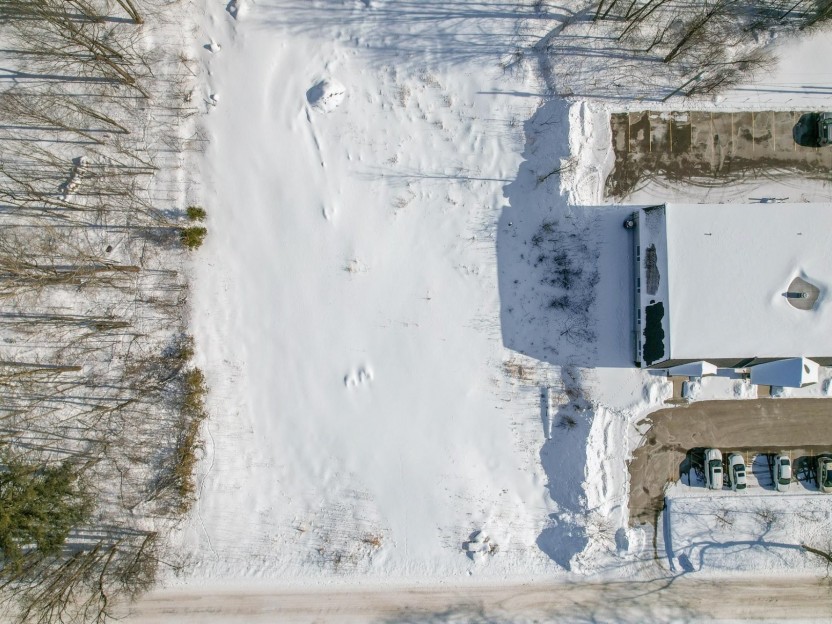
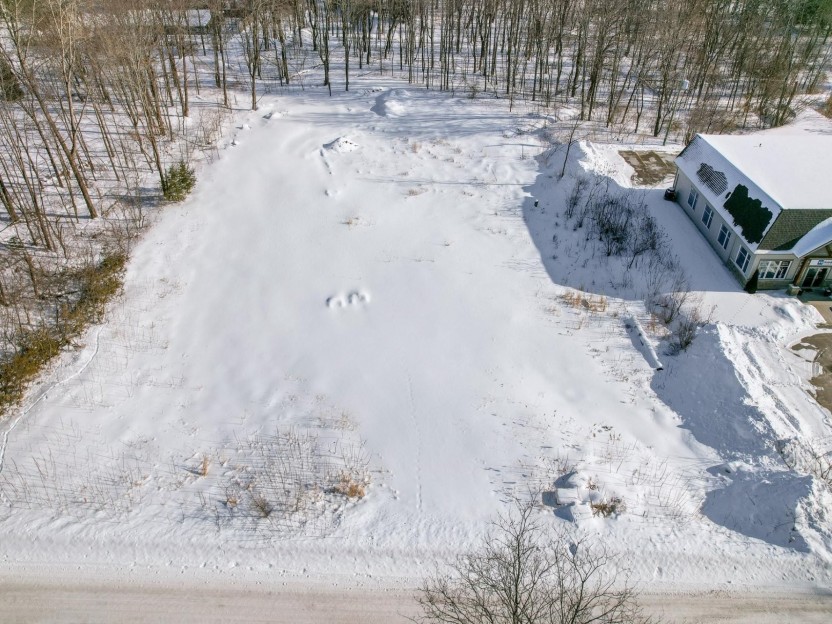
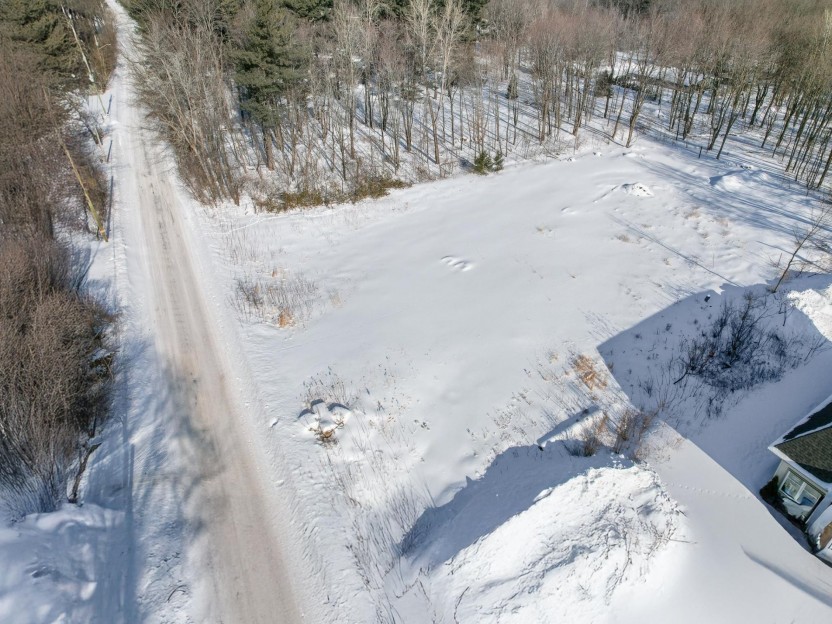
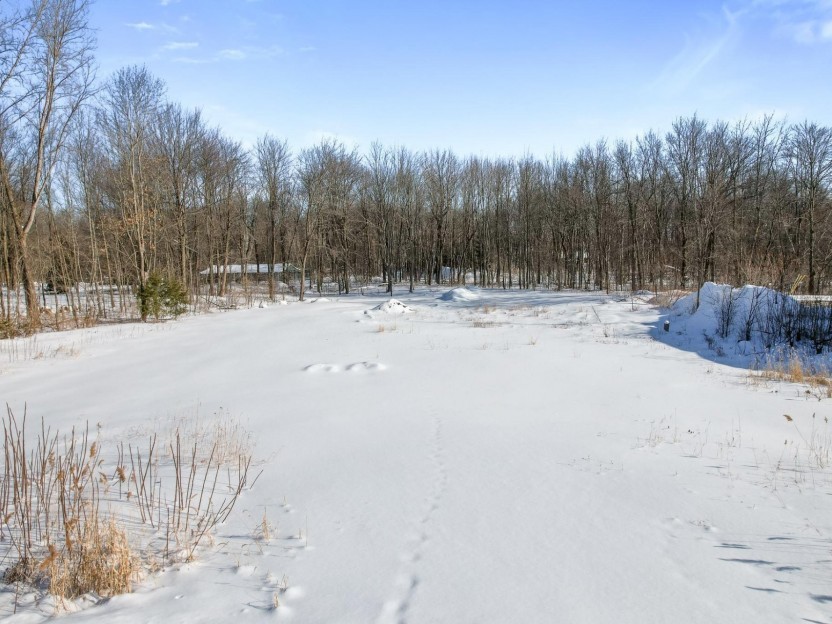
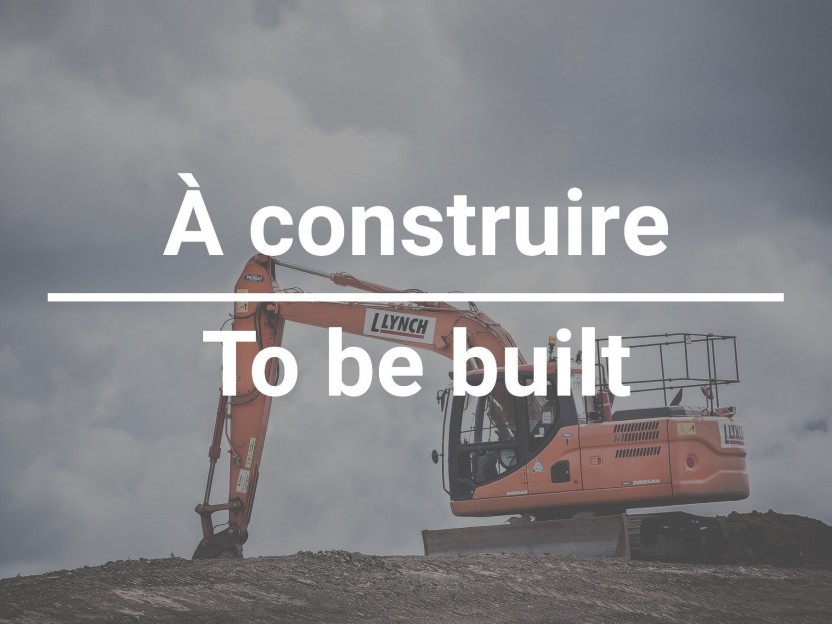
Rue Metcalfe, #5
Unité commerciale dans un nouveau bâtiment. Le bâtiment sera prêt pour Octobre 2025 et comprendra 38 places de parking public et la possibil...
-
sqft
1000
-
price
$479,000+GST/QST
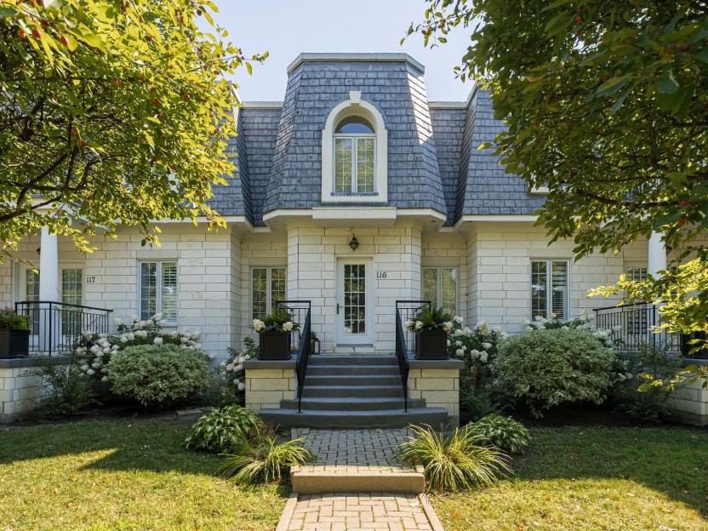
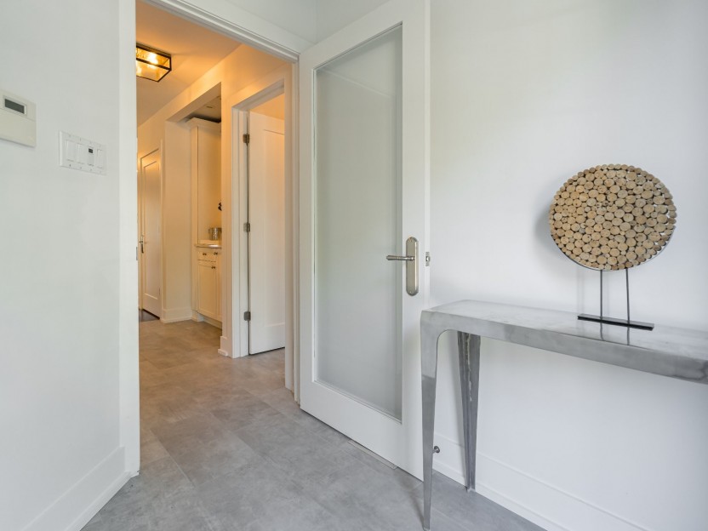
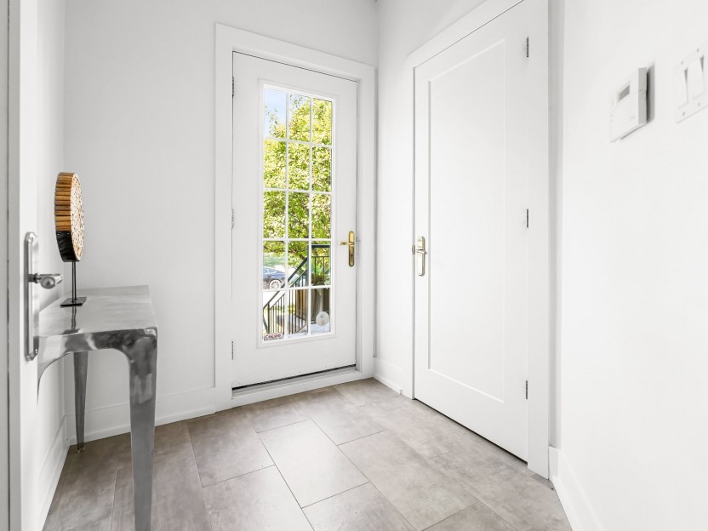
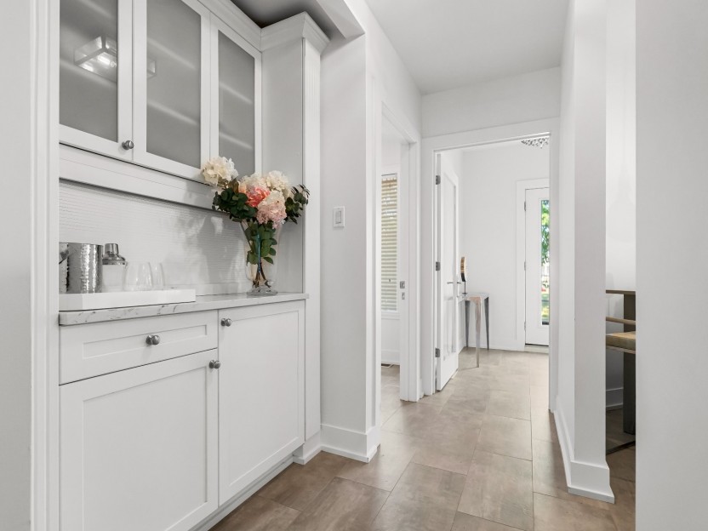
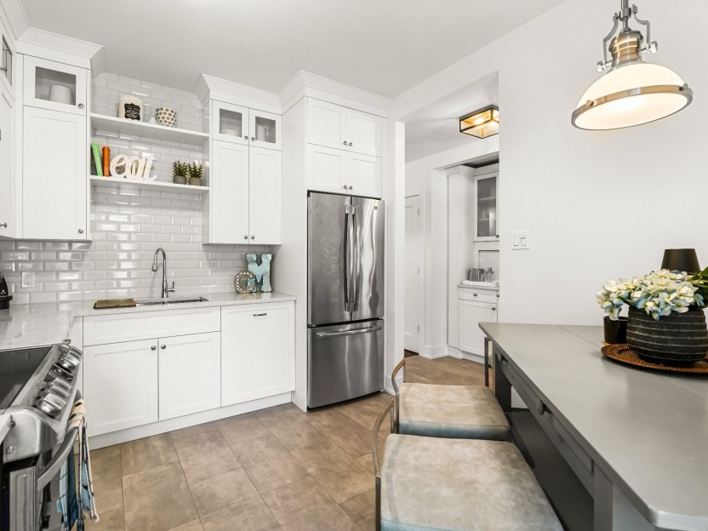
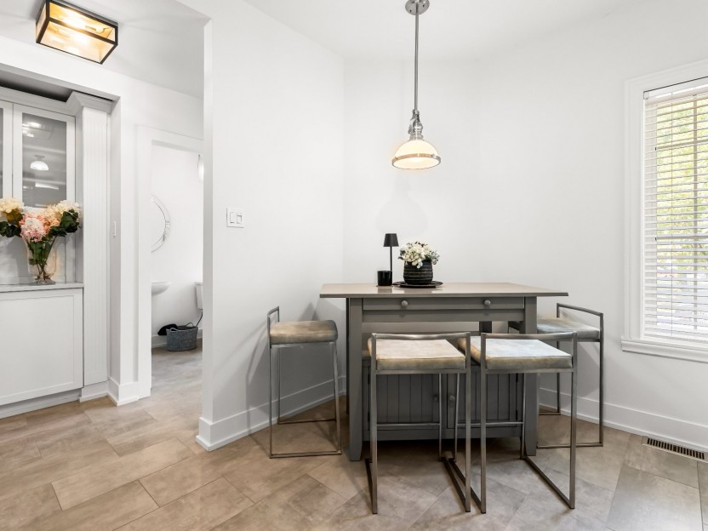
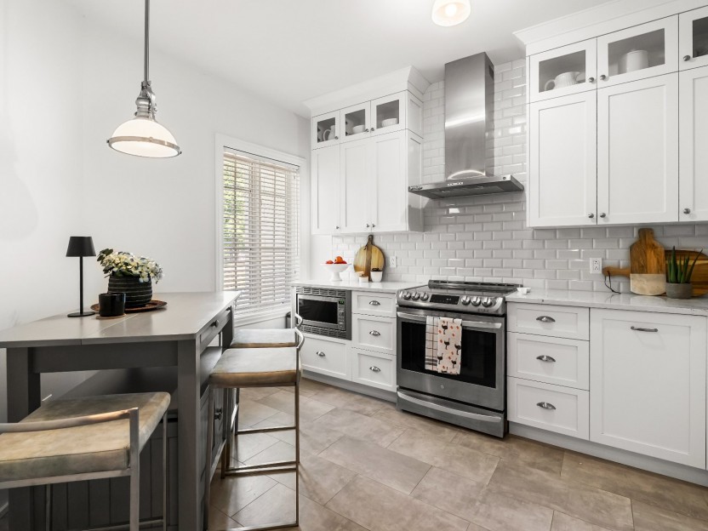
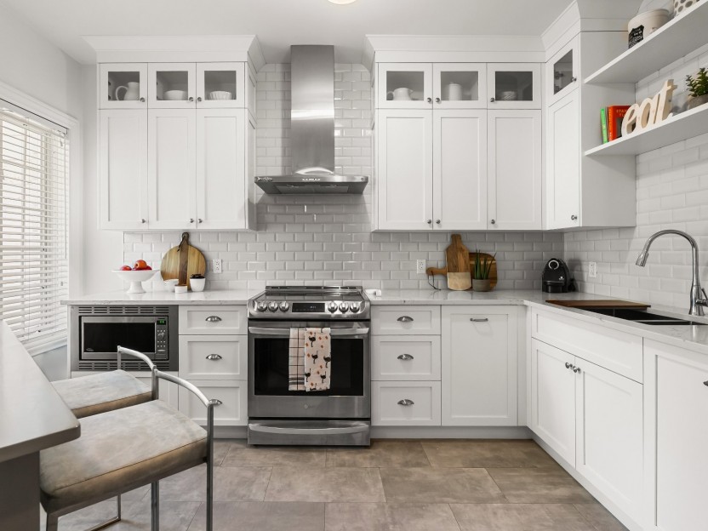
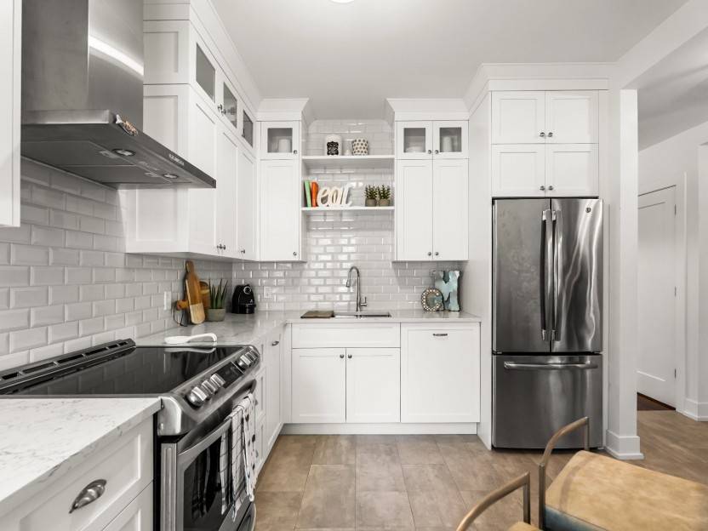
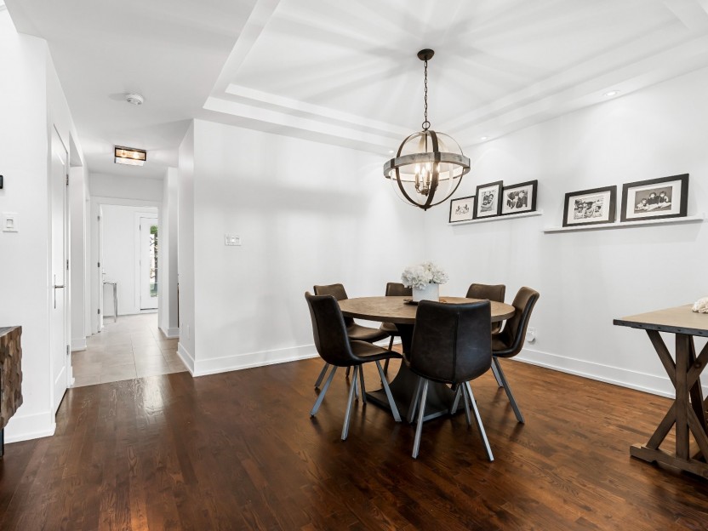
2085 Place de Versailles, #116
Les Castels du Lac - Maison de ville 2+1 chambres, 3+1 salles de bain, entièrement rénovée avec des finitions haut de gamme ! Inspirée du Pe...
-
Bedrooms
2 + 1
-
Bathrooms
3 + 1
-
price
$750,000
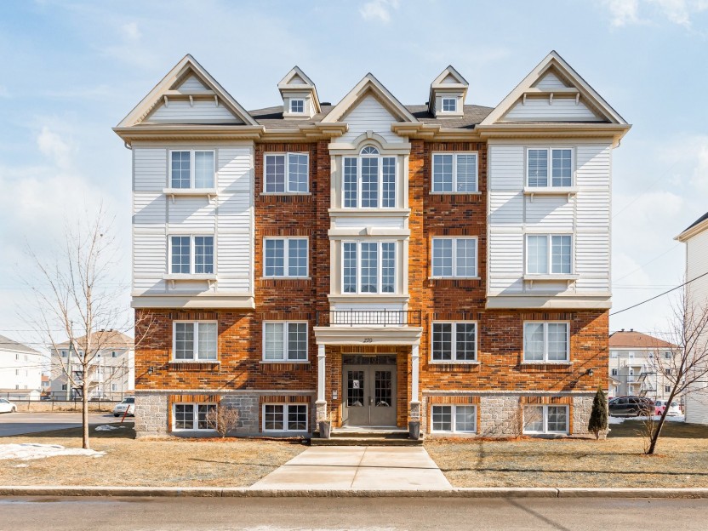
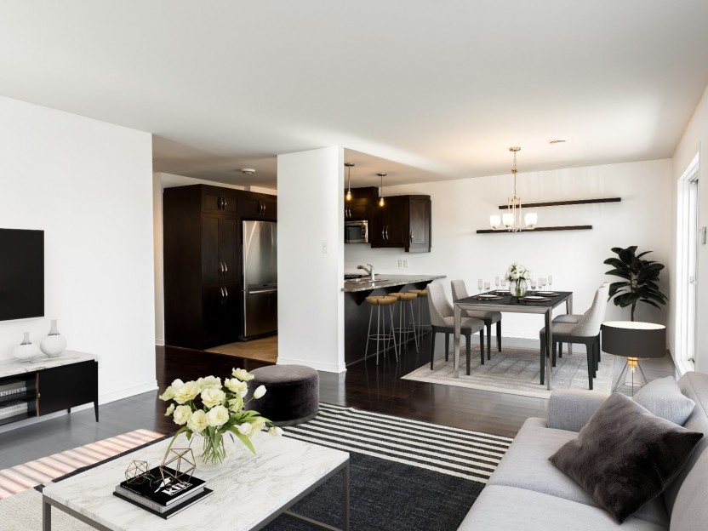
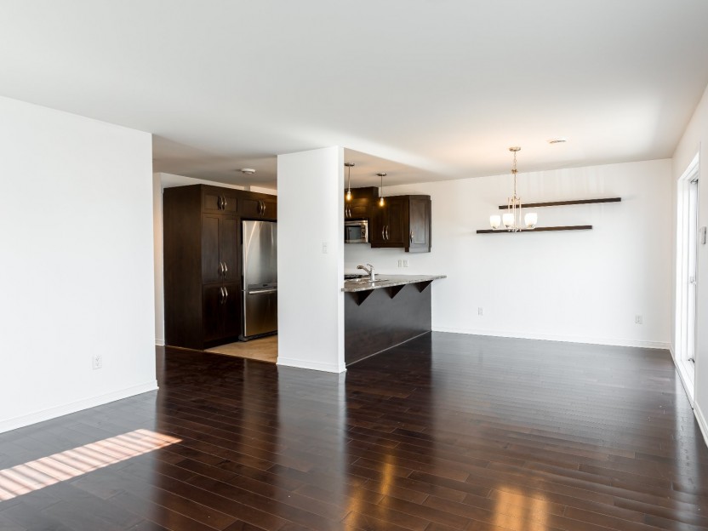
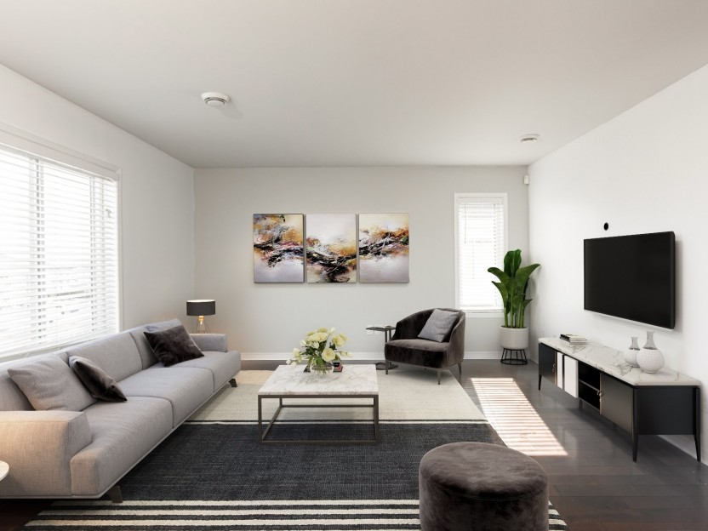
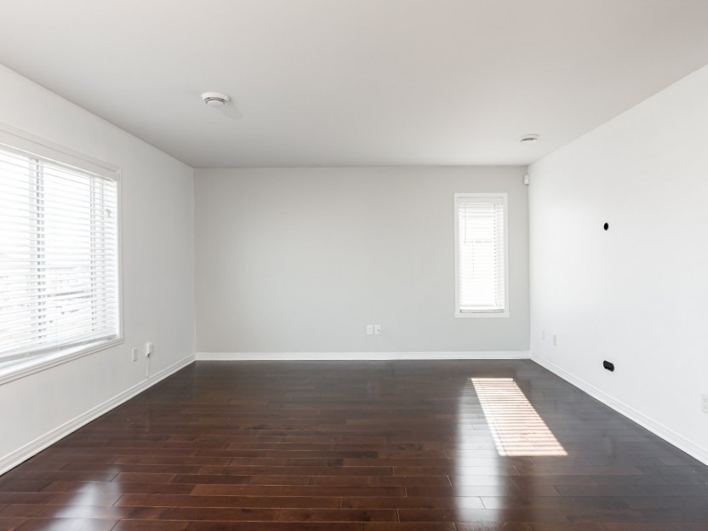
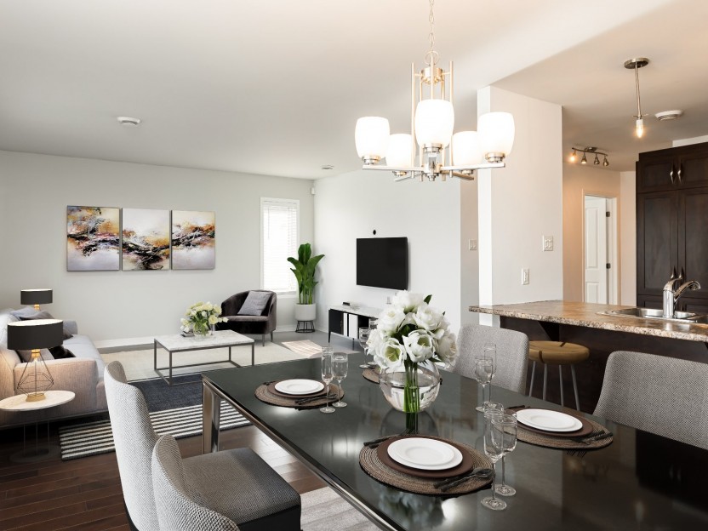
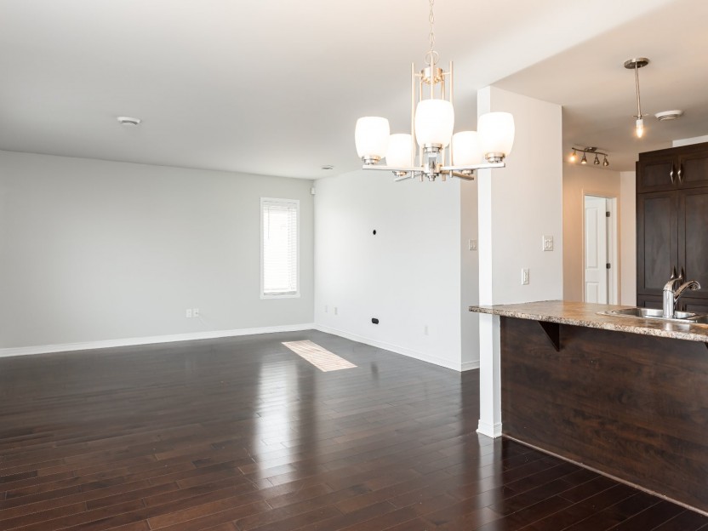
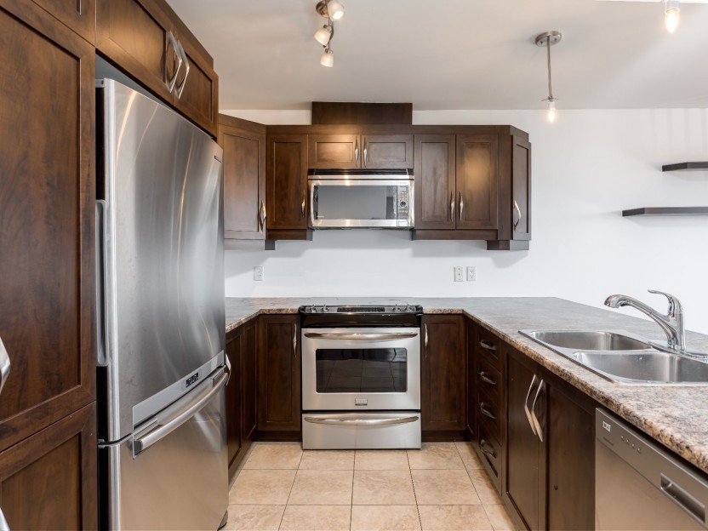
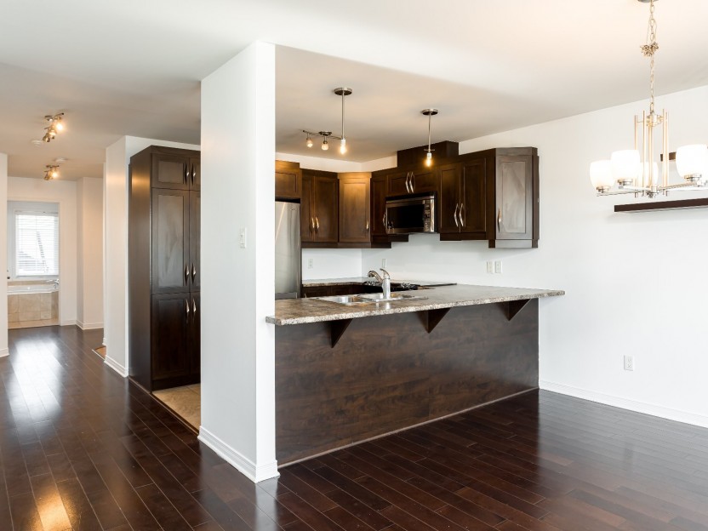
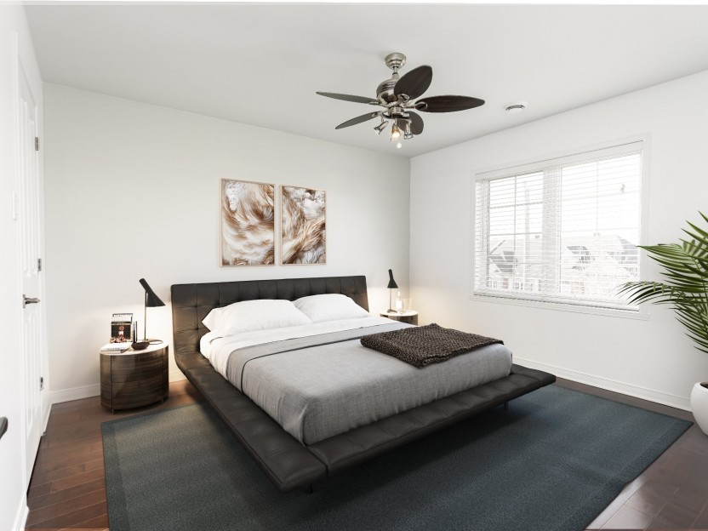
270 Rue Jean-Claude-Tremblay,...
Lumineux condo 4 ½ à louer -- Emplacement de choix ! Découvrez votre nouveau chez-vous : un condo 4 ½ lumineux et impeccable, équipé d'un r...
-
Bedrooms
2
-
Bathrooms
1
-
sqft
980
-
price
$1,750 / M










3157 Boul. de la Gare, #104
Superbe condo situé dans Onze de la Gare, au coeur de Vaudreuil. Unité lumineuse offrant 2 chambres, une salle de bain complète avec douche...
-
Bedrooms
2
-
Bathrooms
1
-
price
$1,900 / M
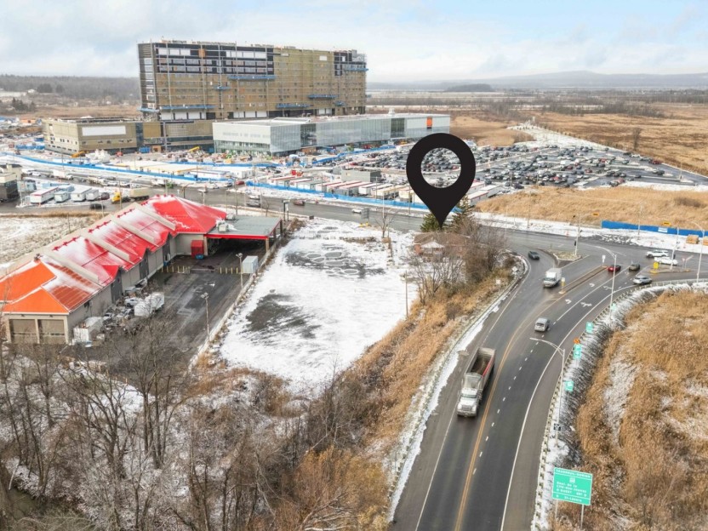
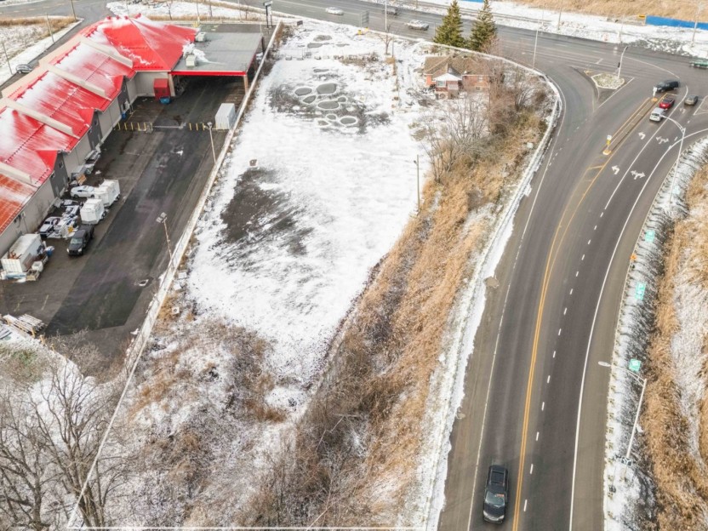
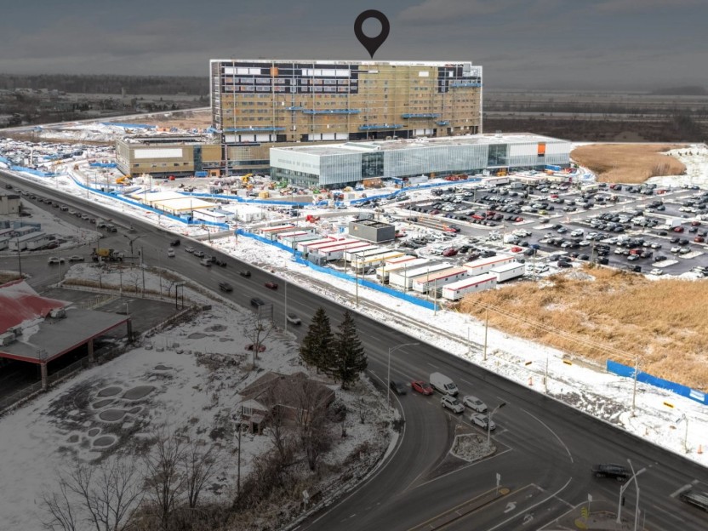
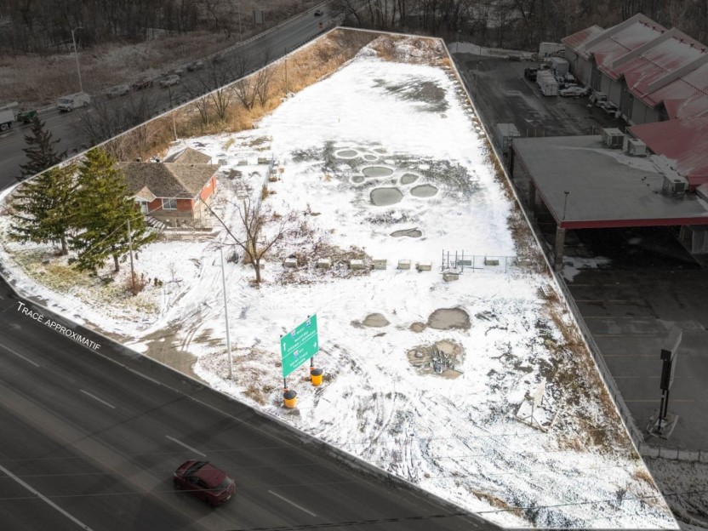
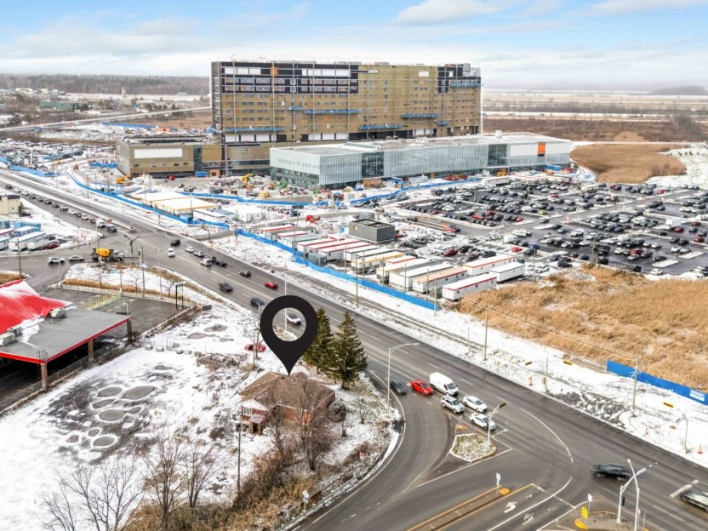
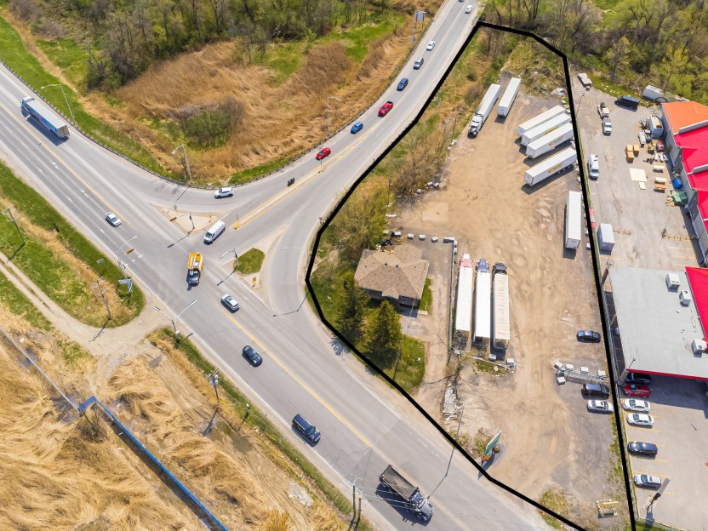
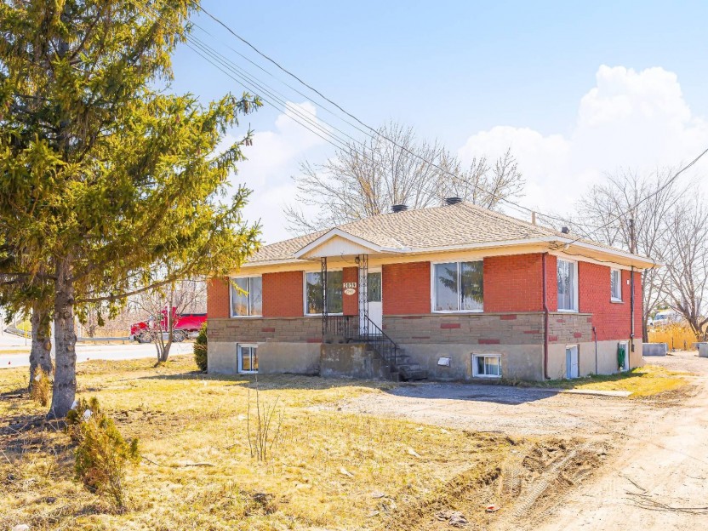
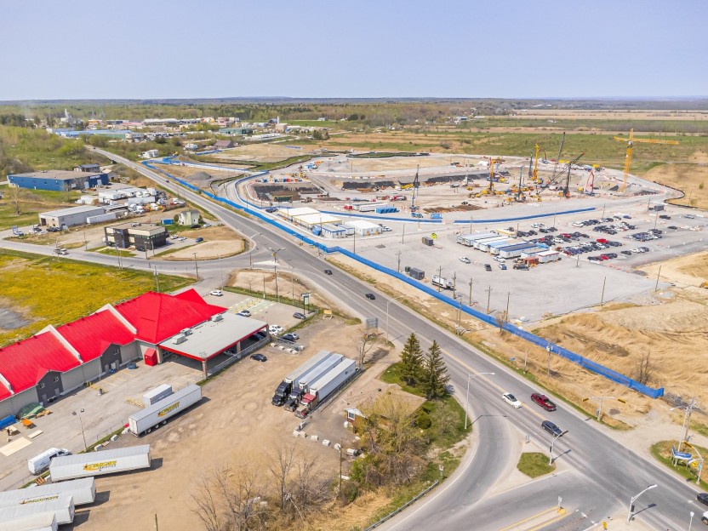
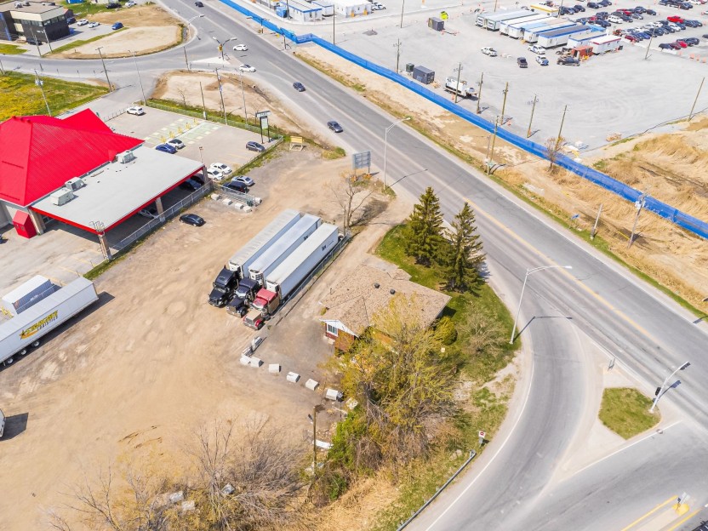
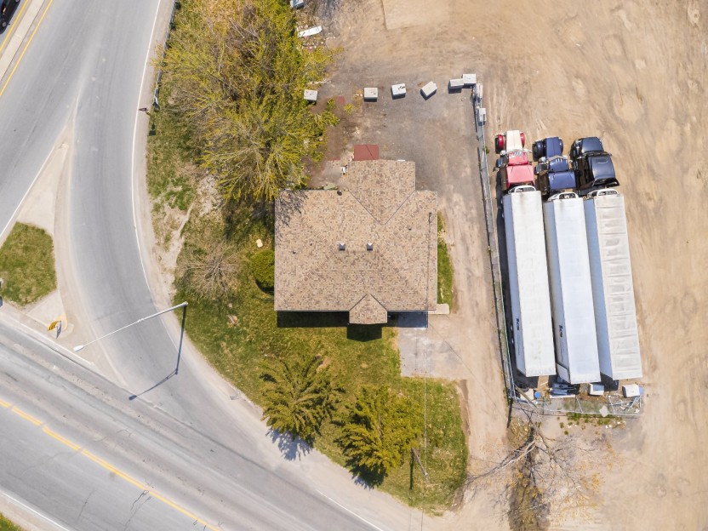
2039-2041 Boul. de la Cité-des...
OPPORTUNITÉ D'INVESTISSEMENT! Situé directement en face de l'hôpital Soulanges à venir en 2026, c'est l'opportunité d'un développement qui n...
-
price
$5,100,000+GST/QST
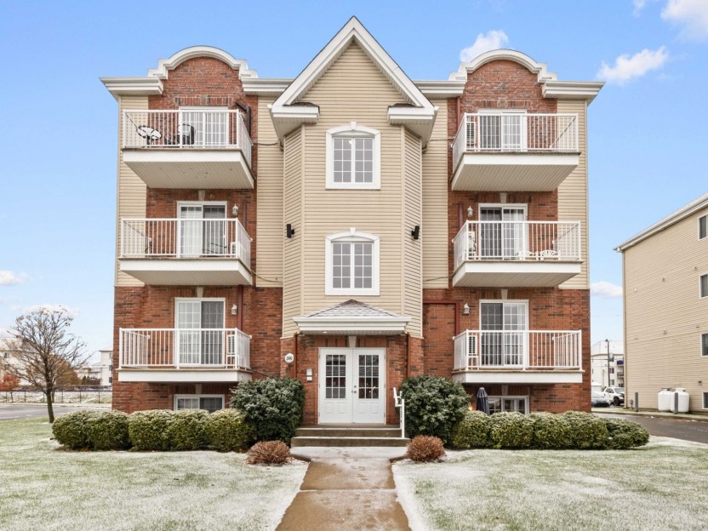
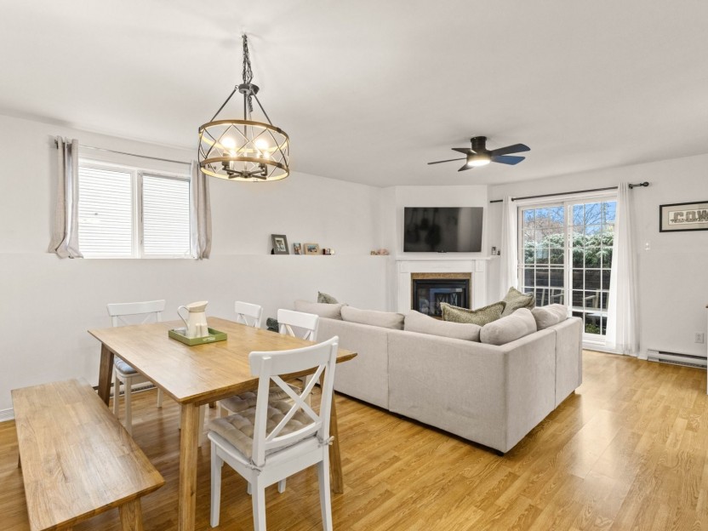
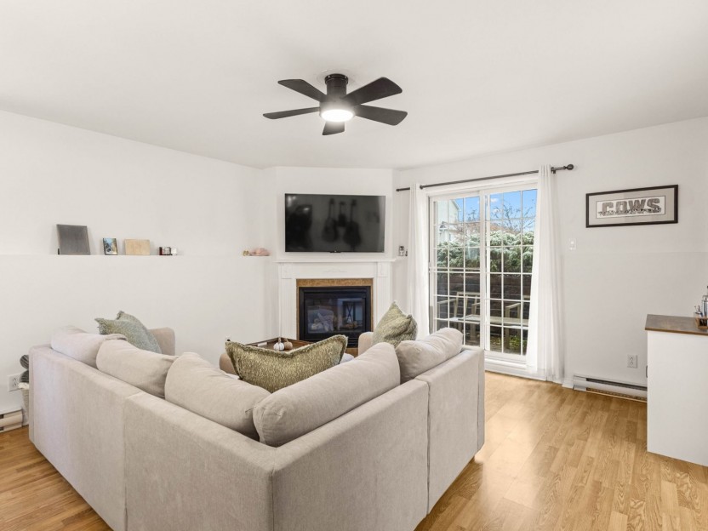
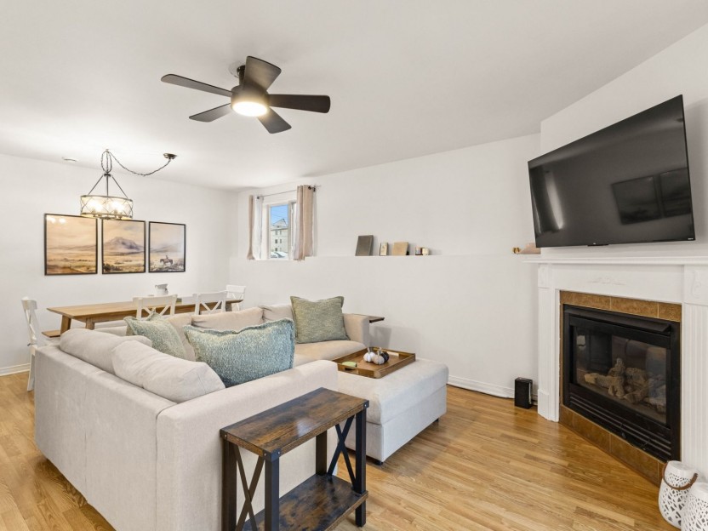
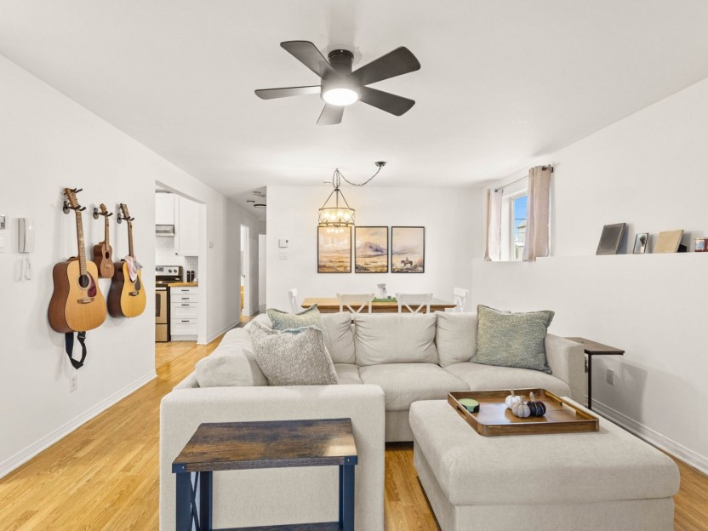
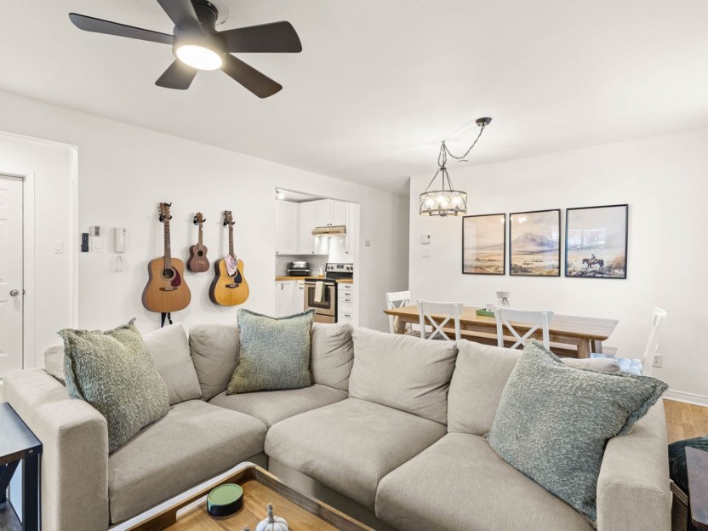
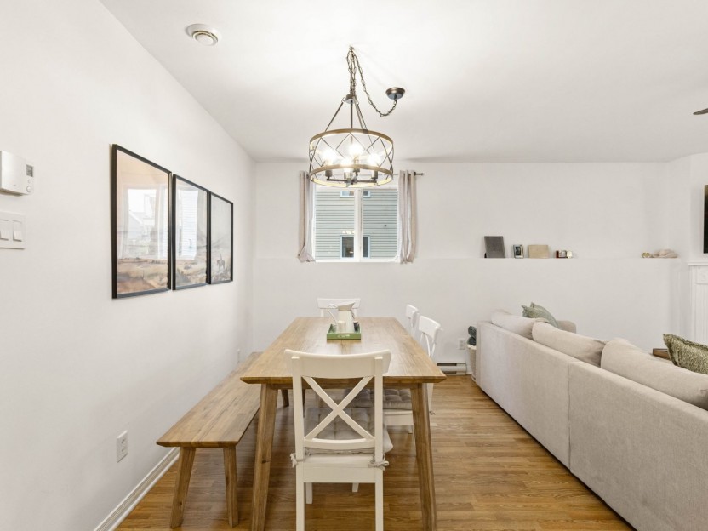
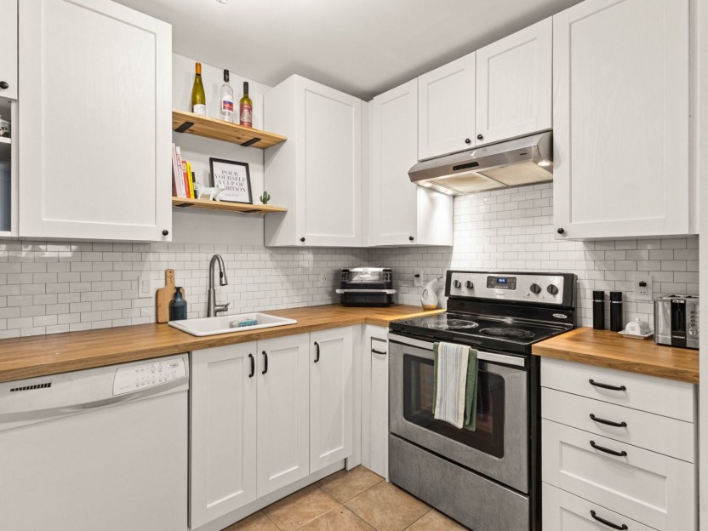
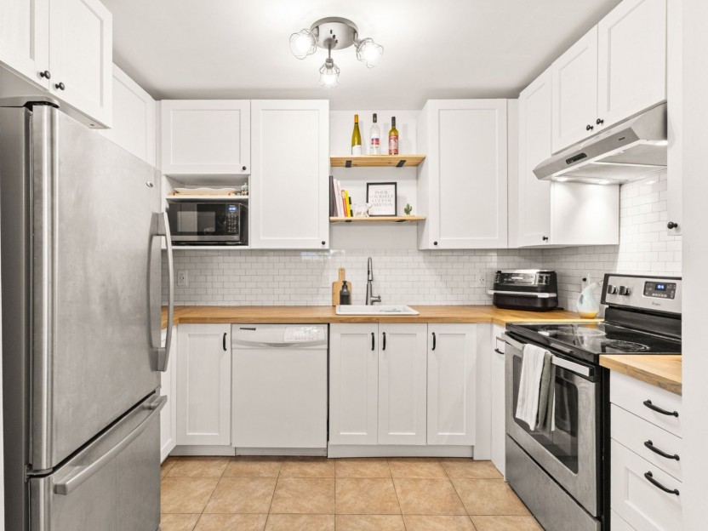
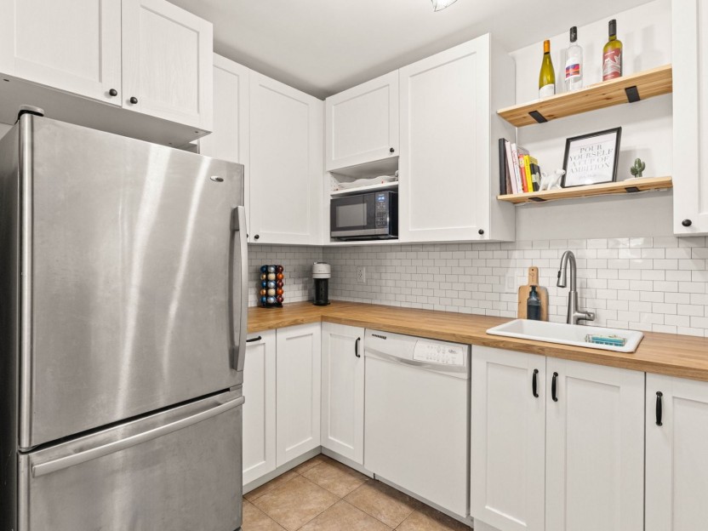
2860 Rue Montcalm, #002
Charmant et accueillant appartement en rez-de-jardin, idéalement situé à proximité de toutes les commodités, des services et du futur hôpita...
-
Bedrooms
0 + 2
-
Bathrooms
1
-
sqft
957
-
price
$319,000


