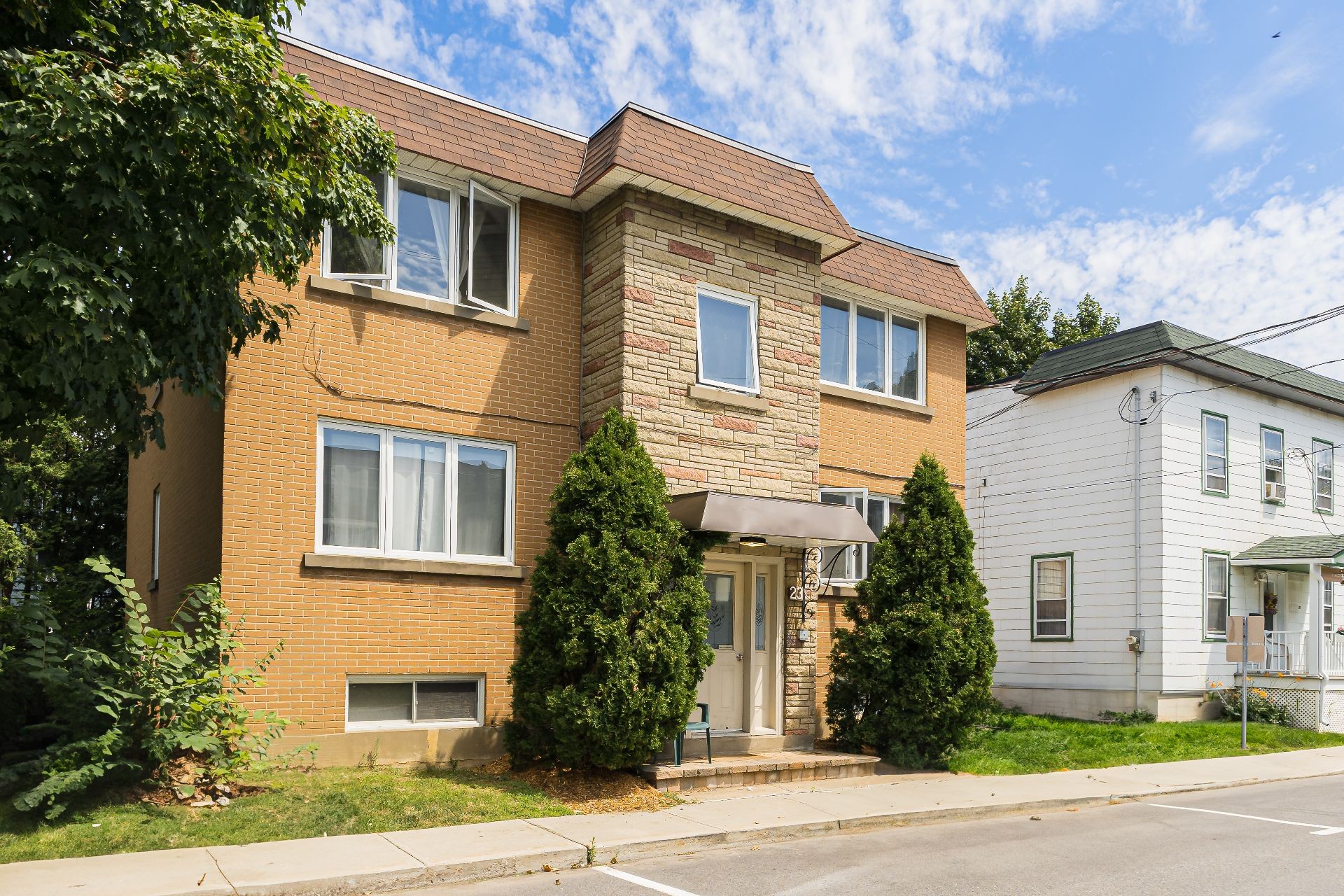
29 PHOTOS
Sainte-Anne-de-Bellevue - Centris® No. 23927659
23 Rue Legault
-
1
Bedrooms -
1
Bathrooms -
$1,099,000
price
This well-maintained six-plex is located within walking distance to the restaurants and shops of the Ste. Anne de Bellevue village. This property offers easy access to public transportation (buses and the Senneville train Station, highways 20 and 40 and is just minutes from the McGill MacDonald Campus and John Abbott College campus. Units 1, 3, 5 and 6 offer back-yard balconies. The laundry room and storage lockers are available in the basement. A one-car garage offers extra revenue potential. This is an excellent opportunity not to be missed!
Additional Details
This well-maintained six-plex is located within walking distance to the restaurants and shops of the Ste. Anne de Bellevue village. This property offers easy access to public transportation (buses and the Senneville train Station, highways 20 and 40 and is just minutes from the McGill MacDonald Campus and John Abbott College campus. Units 1, 3, 5 and 6 offer back-yard balconies. The laundry room and storage lockers are available in the basement. A one-car garage offers extra revenue potential. This is an excellent opportunity not to be missed!
Included in the sale
apt 2: fridge, stove and microwave apt 4: fridge, stove, microwave, table and chair apt 5: fridge, stove washer and dryer in laundry room
Excluded in the sale
Tenant belongings
Location
Room Details
| Room | Level | Dimensions | Flooring | Description |
|---|---|---|---|---|
| Living room | 2nd floor | 9.10x15.9 P | Floating floor | |
| Kitchen | 2nd floor | 10.6x11.6 P | Floating floor | |
| Bedroom | 2nd floor | 11.1x11.11 P | Floating floor | |
| Bathroom | 2nd floor | 4.11x7.6 P | Ceramic tiles |
| Room | Level | Dimensions | Flooring | Description |
|---|---|---|---|---|
| Living room | 2nd floor | 11.10x12.9 P | Floating floor | |
| Kitchen | 2nd floor | 15.8x15.11 P | Linoleum | |
| Bedroom | 2nd floor | 12.0x21.4 P | Parquetry | |
| Bathroom | 2nd floor | 4.10x6.4 P | Ceramic tiles |
| Room | Level | Dimensions | Flooring | Description |
|---|---|---|---|---|
| Living room | 3rd floor | 10.5x11.11 P | Floating floor | |
| Kitchen | 3rd floor | 10.7x12.7 P | Floating floor | |
| Bedroom | 3rd floor | 10.4x12.7 P | Floating floor | |
| Bathroom | 3rd floor | 4.11x6.6 P | Ceramic tiles |
| Room | Level | Dimensions | Flooring | Description |
|---|---|---|---|---|
| Living room | 3rd floor | 10.10x11.11 P | Floating floor | |
| Kitchen | 3rd floor | 9.11x12.6 P | Floating floor | |
| Bedroom | 3rd floor | 10.6x12.6 P | Floating floor | |
| Bathroom | 3rd floor | 4.10x6.7 P | Ceramic tiles |
| Room | Level | Dimensions | Flooring | Description |
|---|---|---|---|---|
| Bedroom | Basement | 14.10x15.8 P | Floating floor | |
| Kitchen | Basement | 8.1x10.5 P | Floating floor | |
| Bathroom | Basement | 4.10x8.3 P | Ceramic tiles |
| Room | Level | Dimensions | Flooring | Description |
|---|---|---|---|---|
| Bedroom | Basement | 9.6x11.7 P | Floating floor | |
| Kitchen | Basement | 13.2x13.8 P | Floating floor | |
| Bathroom | Basement | 4.0x5.11 P | Ceramic tiles |
Assessment, taxes and other costs
- Municipal taxes $6,102
- School taxes $548
- Municipal Building Evaluation $665,000
- Municipal Land Evaluation $95,000
- Total Municipal Evaluation $760,000
- Evaluation Year 2021
Building details and property interior
- Available services Laundry room
- Water supply Municipality
- Heating energy Electricity
- Windows PVC
- Foundation Poured concrete
- Garage Attached
- Proximity Highway, Cegep, Park - green area, Elementary school, High school, Cross-country skiing, Public transport
- Siding Aluminum, Brick, Stone
- Basement 6 feet and over
- Parking Outdoor, Garage
- Sewage system Municipal sewer
- Window type Crank handle
- Topography Flat
- Zoning Residential
Contact the listing broker(s)

Residential & Commercial Real Estate Broker

chris@aliandchrishomes.com

514 944.3901
Properties in the Region
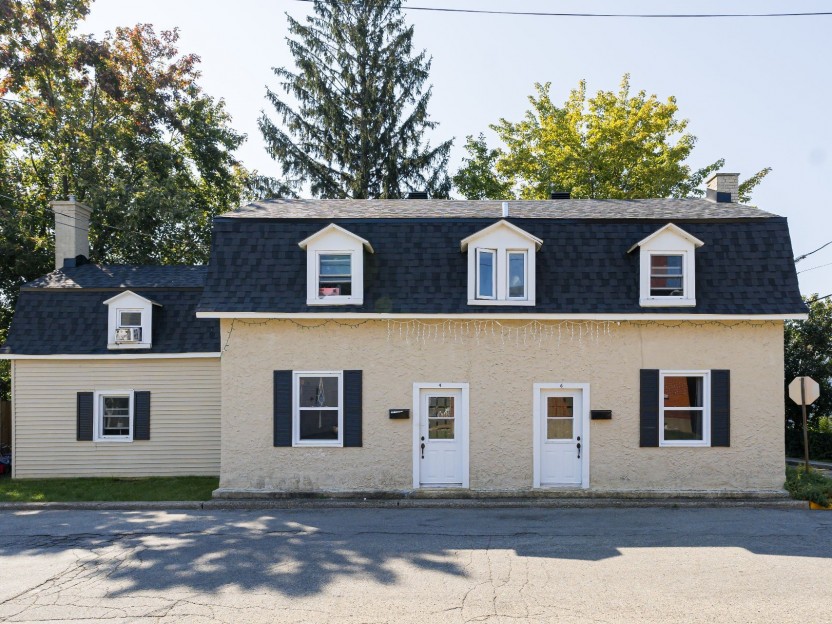









4-6 Rue Crevier
Duplex entièrement rénové au coeur de St-Anne-de-Bellevue. Les deux unités sont louées à long terme. Emplacement idéal, proche de toutes ser...
-
Bedrooms
4
-
Bathrooms
2
-
price
$599,000
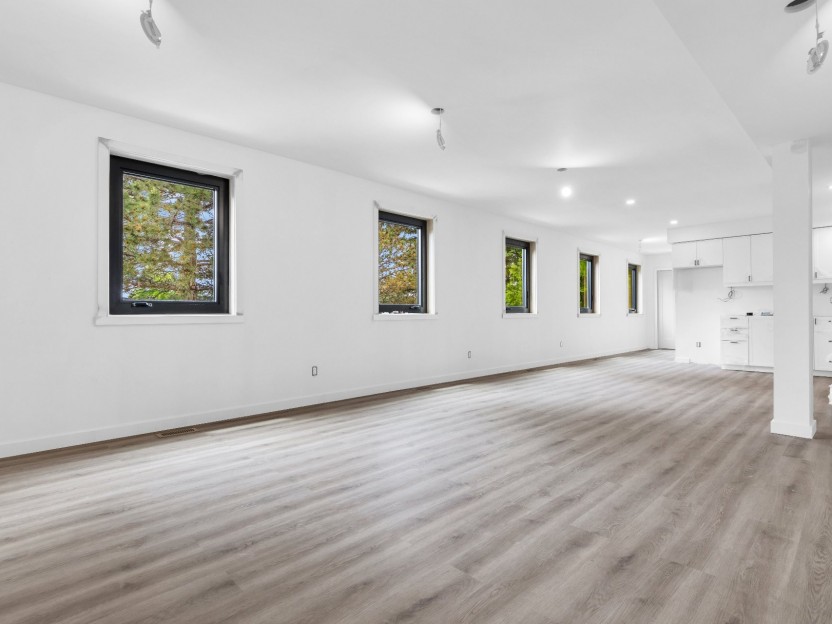









106 Rue Ste-Anne
Avec vue sur le canal de Ste-Anne-de-Bellevue, cet espace de bureau allie élégance et fonctionnalité. Avec plus de 1500 pieds carrés, il off...
-
price
$800 / M
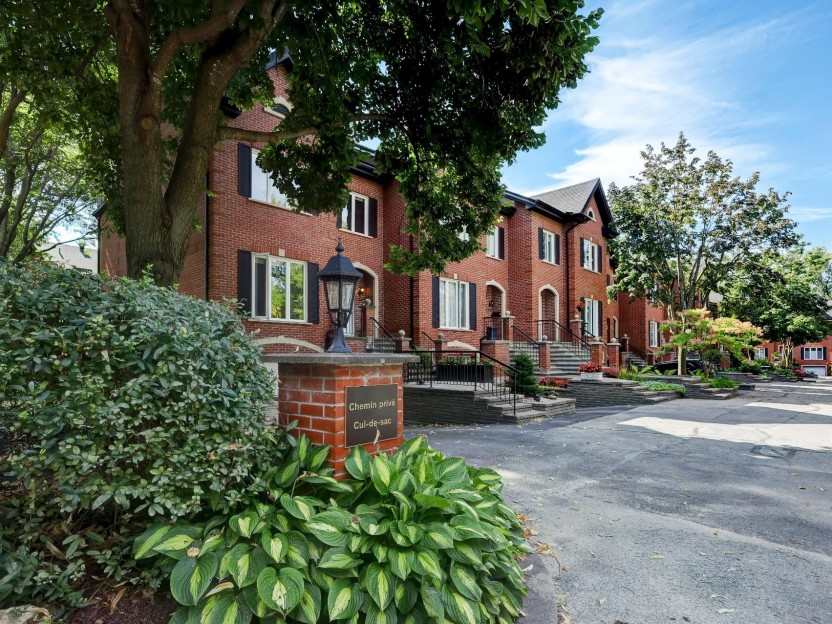









201Z Tsse Maxime
Maison de ville clé en main dans un emplacement de premier choix entre la 20, 40, le train et le REM. La propriété dispose d'une cuisine en...
-
Bedrooms
2 + 1
-
Bathrooms
2 + 1
-
price
$795,000
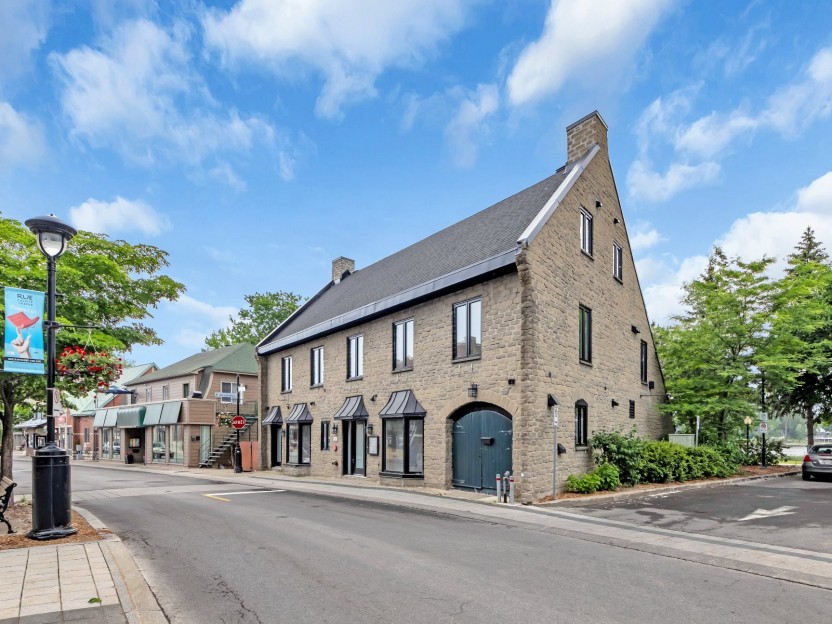








106Z Rue Ste-Anne
Superbe Appartement Rénové de 2 Chambres à Louer Cet appartement magnifiquement rénové dispose de deux chambres spacieuses, chacune avec sa...
-
Bedrooms
2
-
Bathrooms
2
-
sqft
855
-
price
$1,999 / M
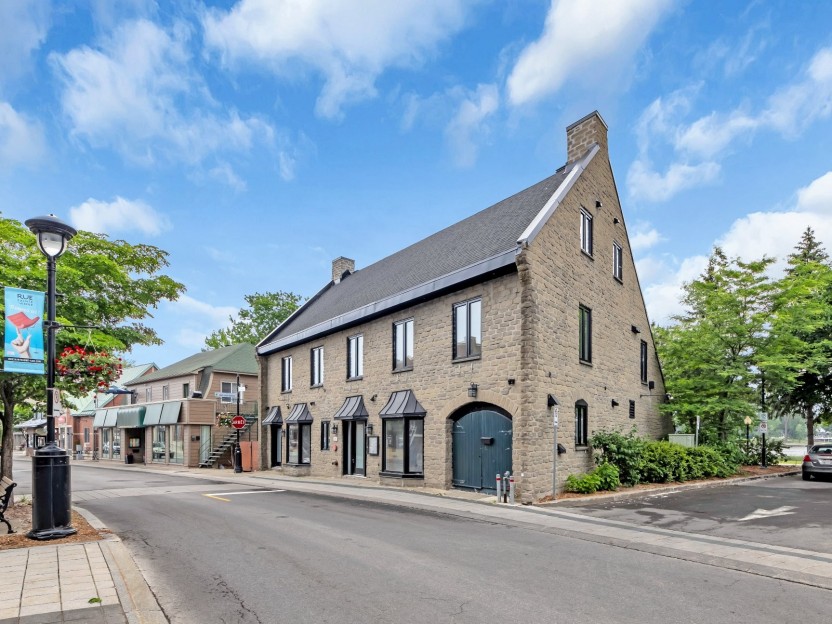








108 Rue Ste-Anne
**Espace de Bureau de Premier Ordre au Troisième Étage avec Vue sur le Canal** Entrez dans la sophistication et la productivité au sein de...
-
price
$750 / M
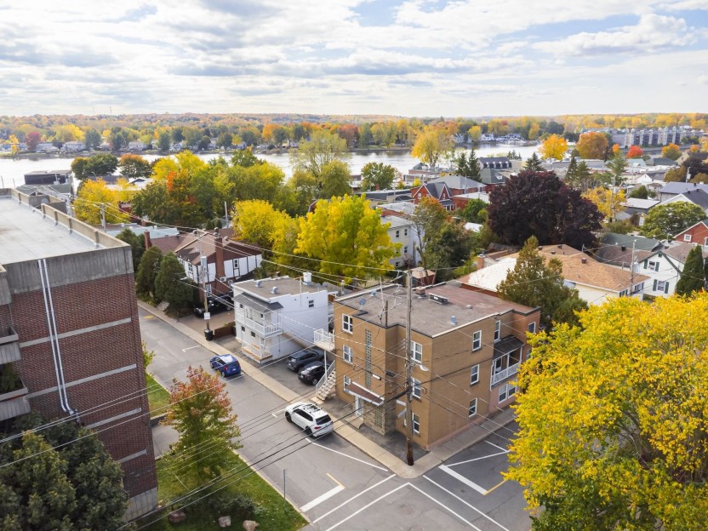
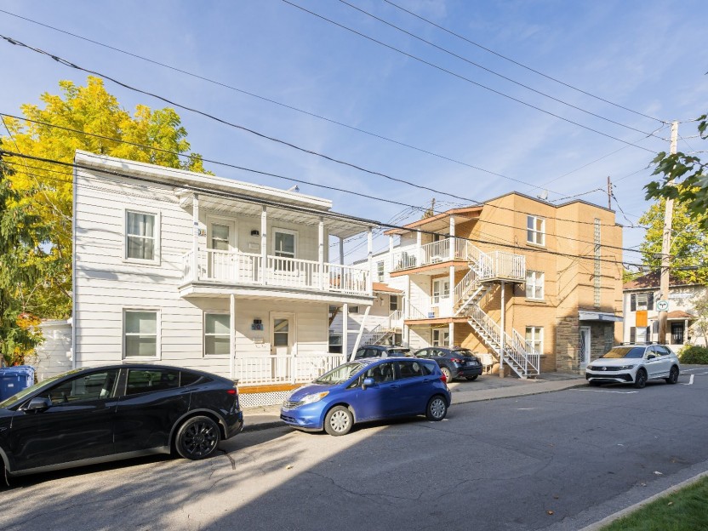
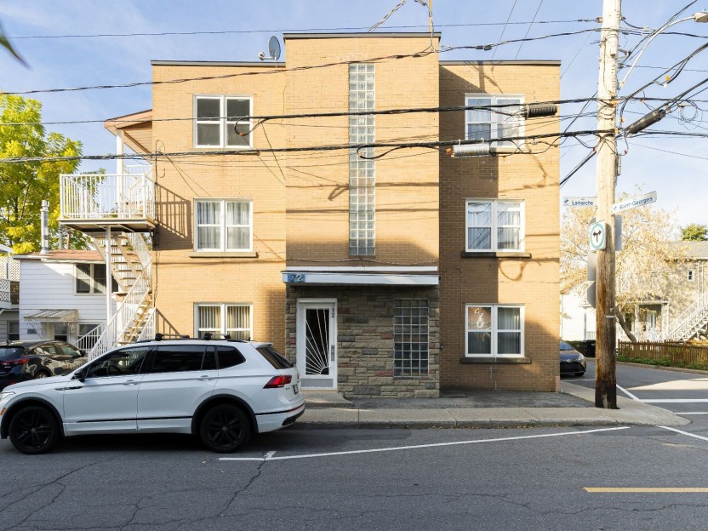
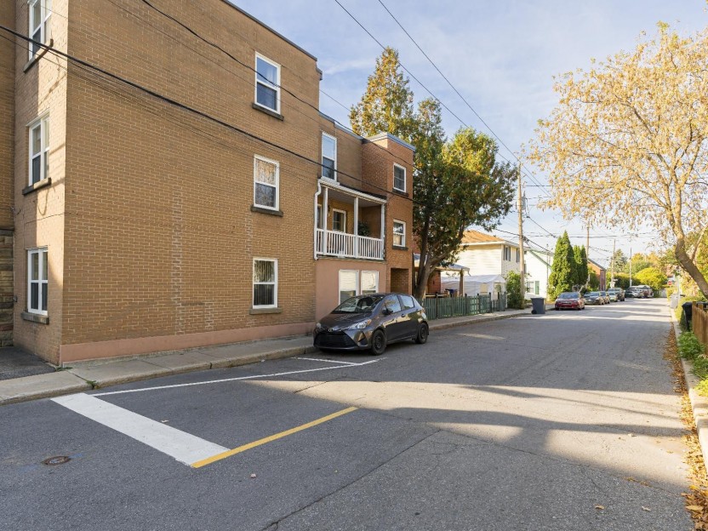
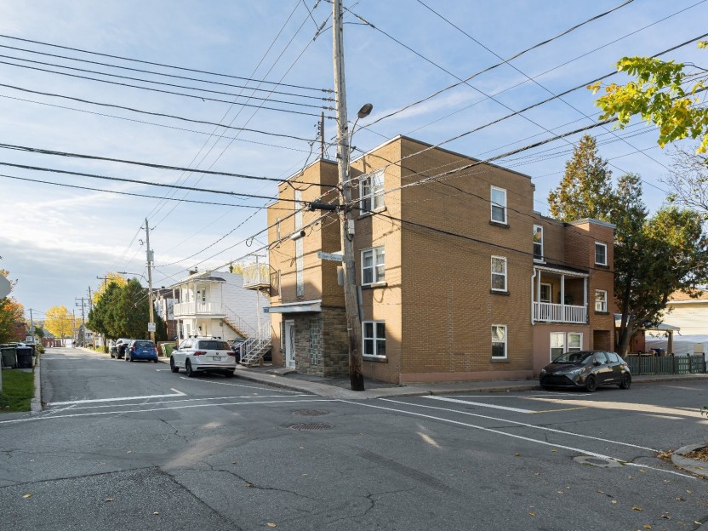
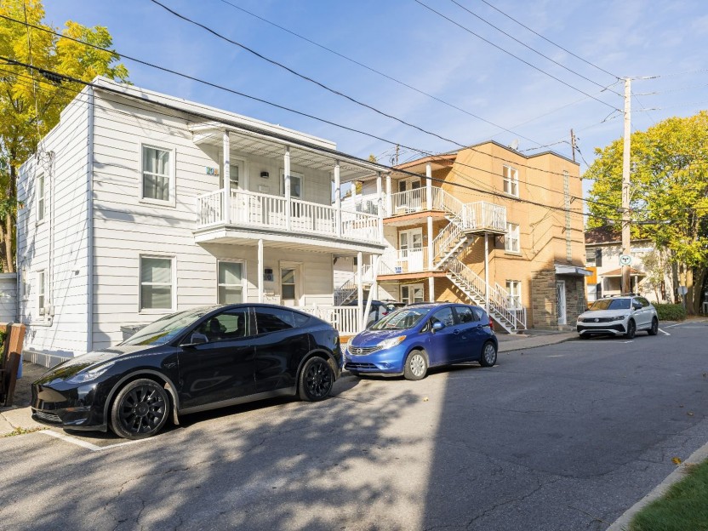
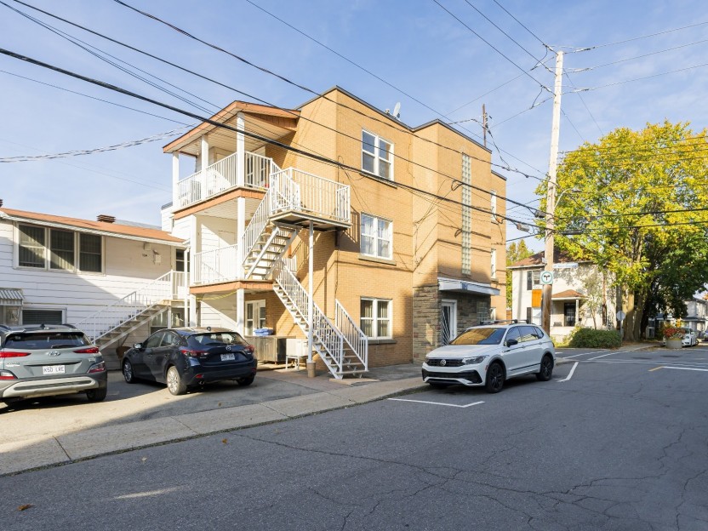
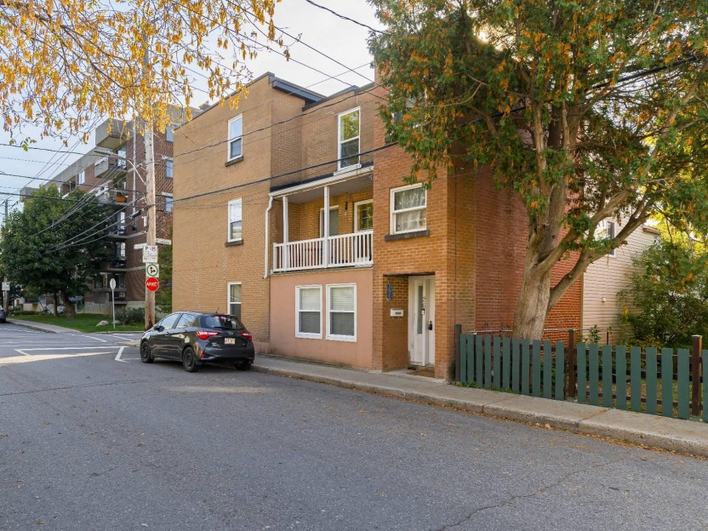
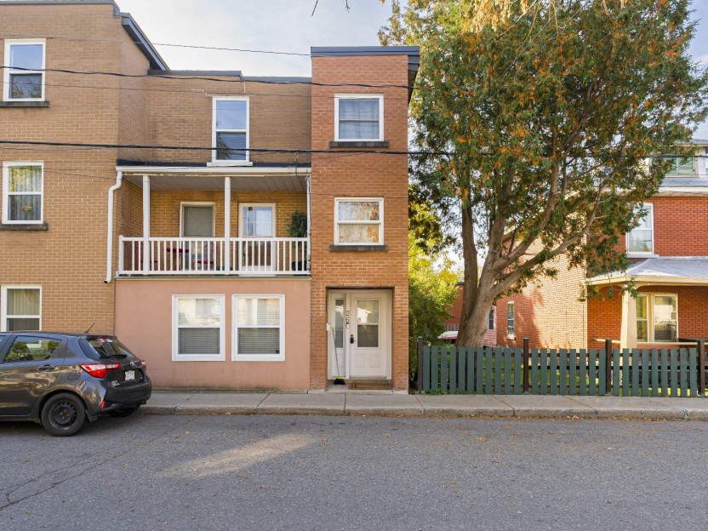
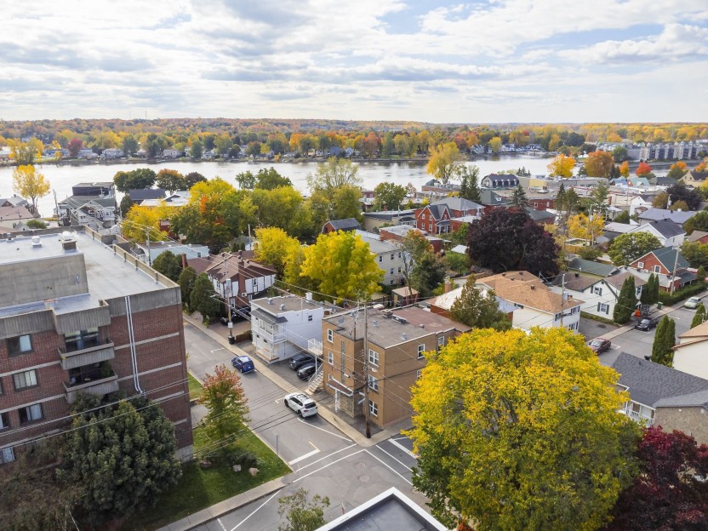
10-12 Rue Lamarche
Excellent investissement! Bien entretenu et rénové, propriété de 8 unités avec d'excellents revenus. La fierté d'être propriétaire à l'affic...
-
price
$1,628,000
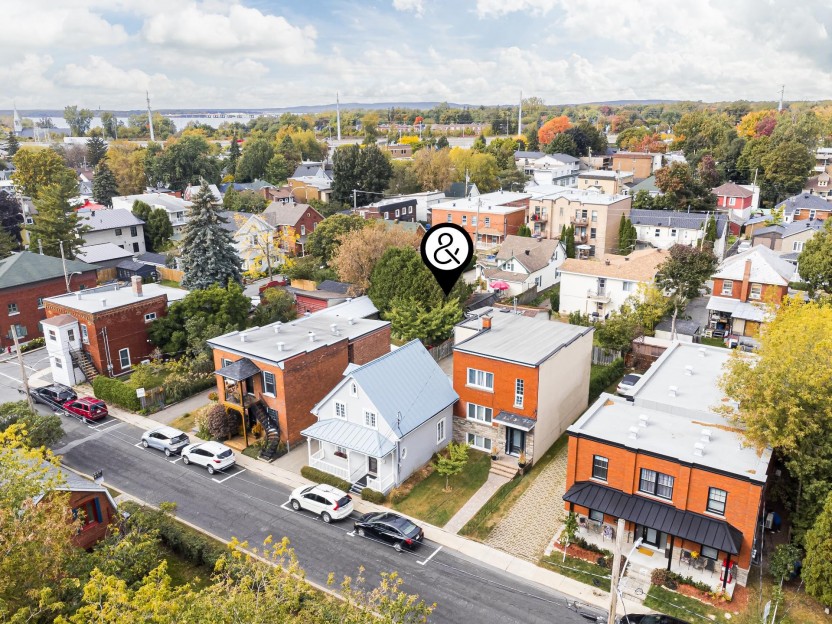









9-9A Rue St-Paul
Cette charmante maison ancestrale rénovée et cet immeuble de rapport offrent une rare opportunité de posséder un bien générant des revenus d...
-
Bedrooms
2
-
Bathrooms
1
-
price
$1,039,000
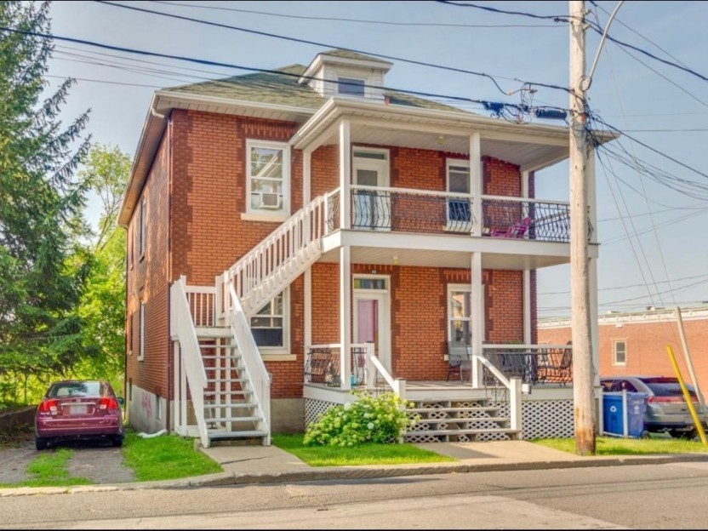
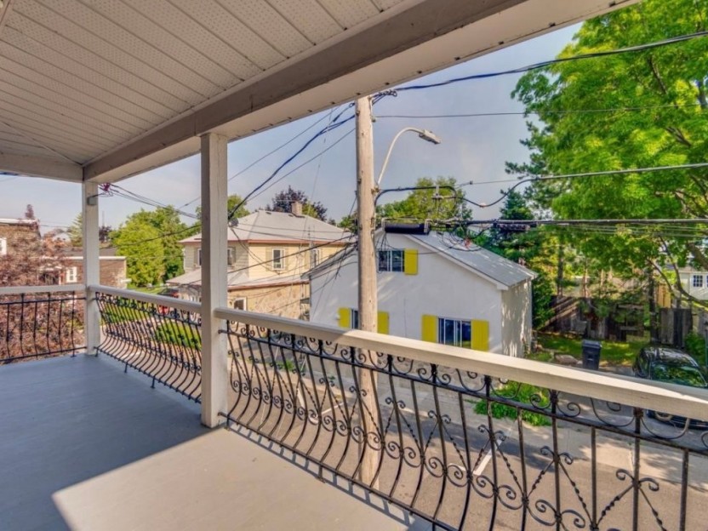
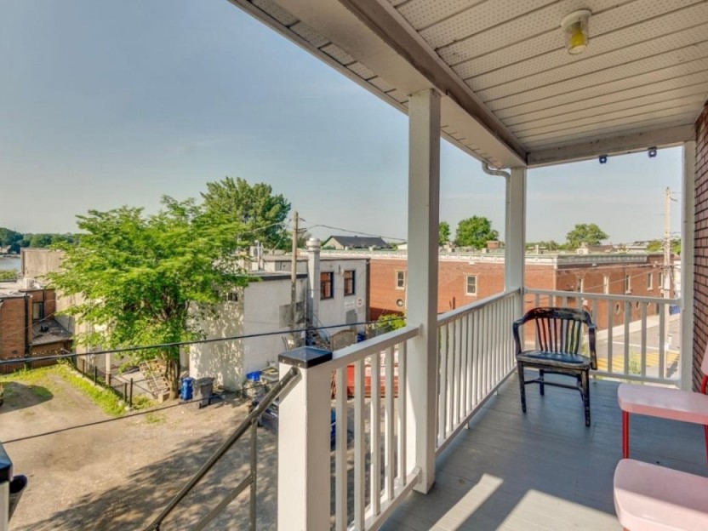
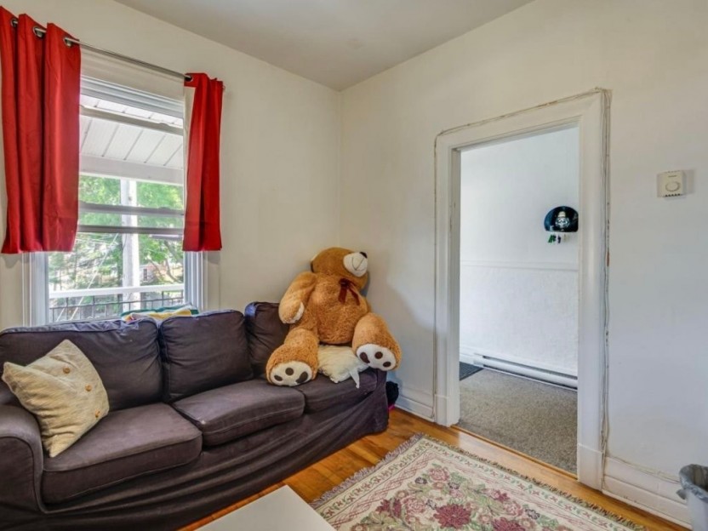
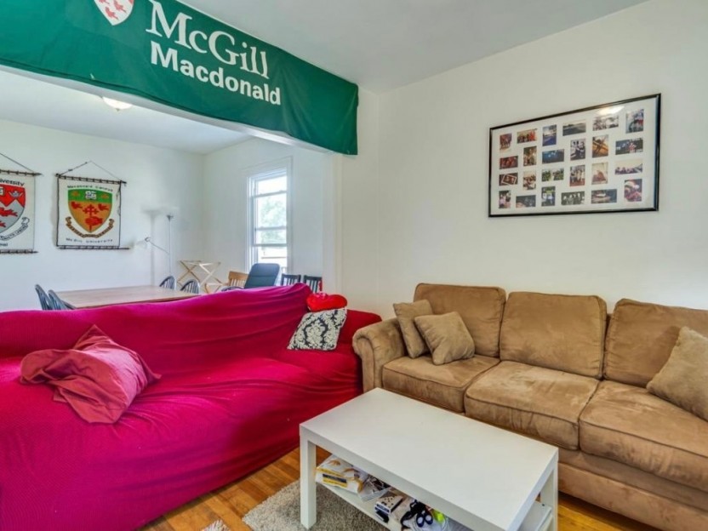
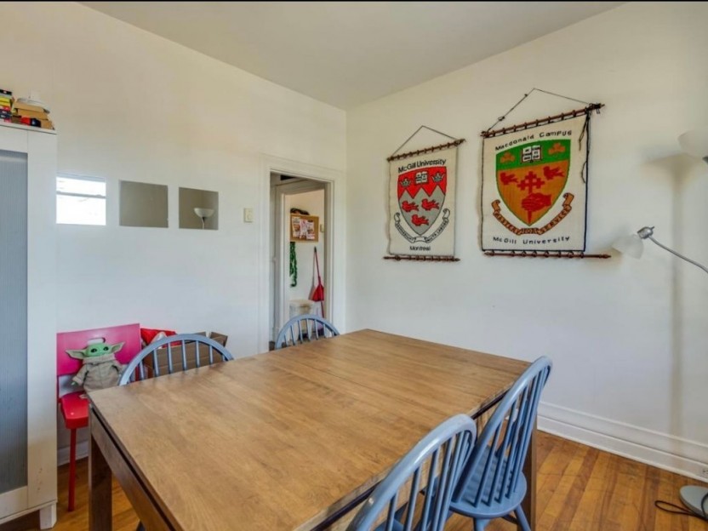
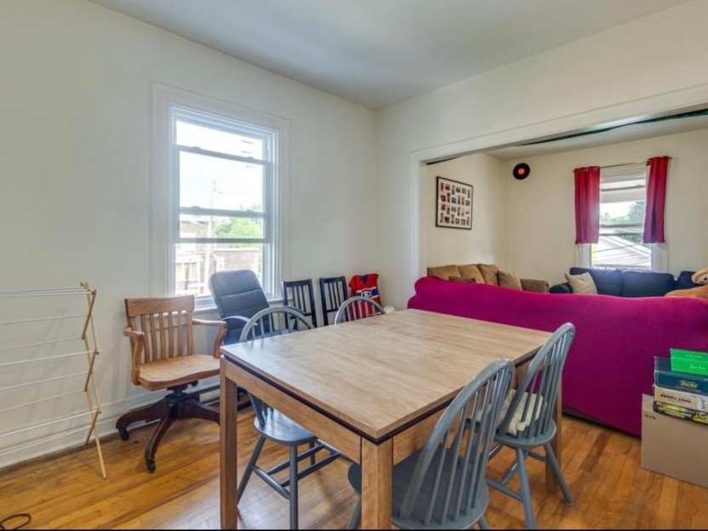
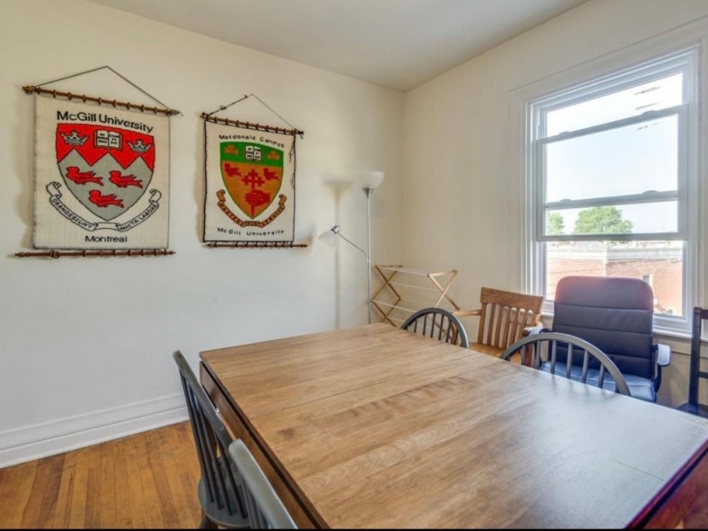
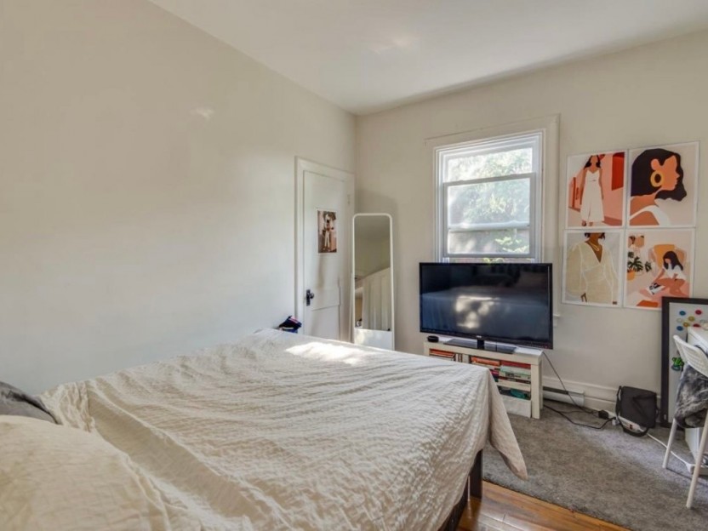
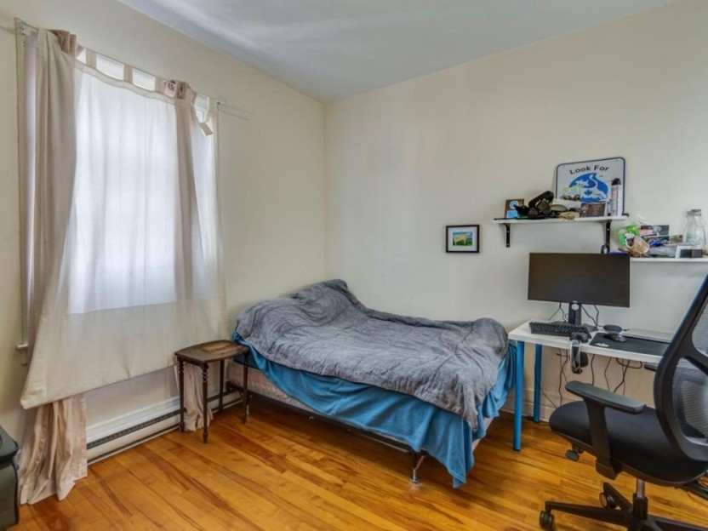
20 Rue St-Paul
À quelques pas du célèbre front de mer de Sainte-Anne de Bellevue et de la rue principale regorgeant de bars, restaurants et boutiques. Égal...
-
Bedrooms
4
-
Bathrooms
1 + 1
-
price
$2,500 / M
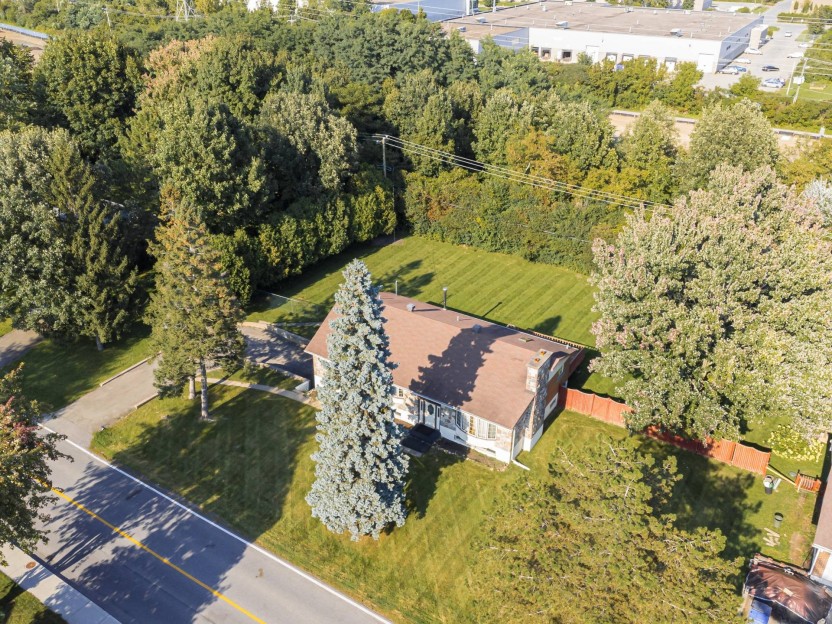









11 Rue Meloche
Ce bungalow spacieux et surélevé est situé sur un grand terrain de 20 000 pieds carrés, offrant plus de 150 pieds de façade dans un cadre pa...
-
Bedrooms
4 + 1
-
Bathrooms
3
-
price
$849,000





























