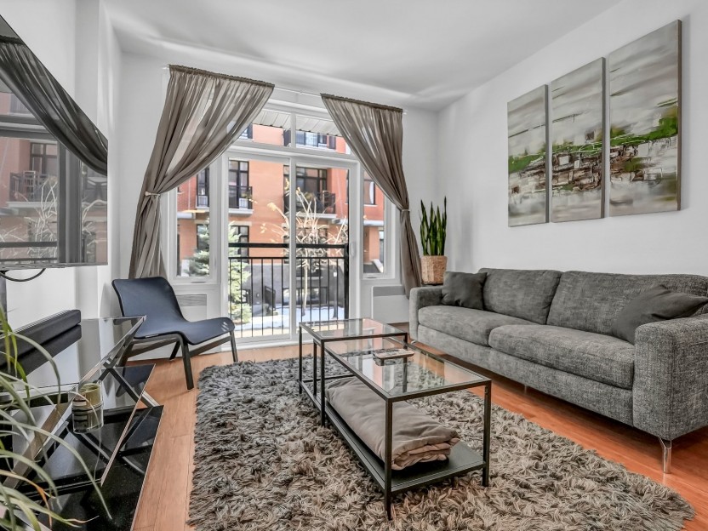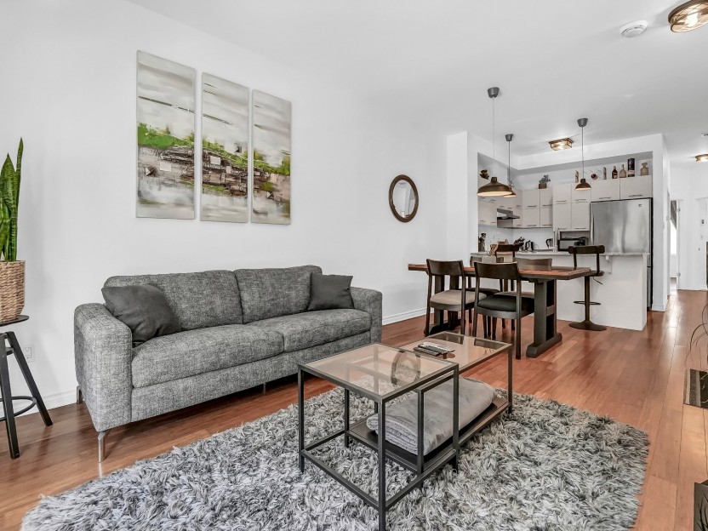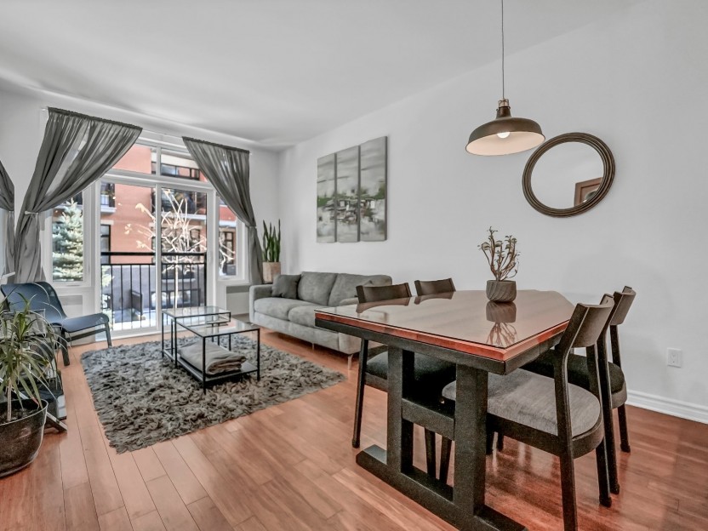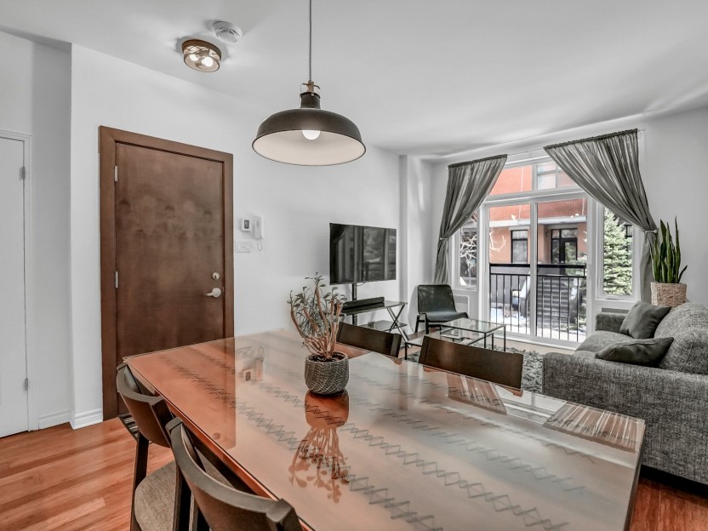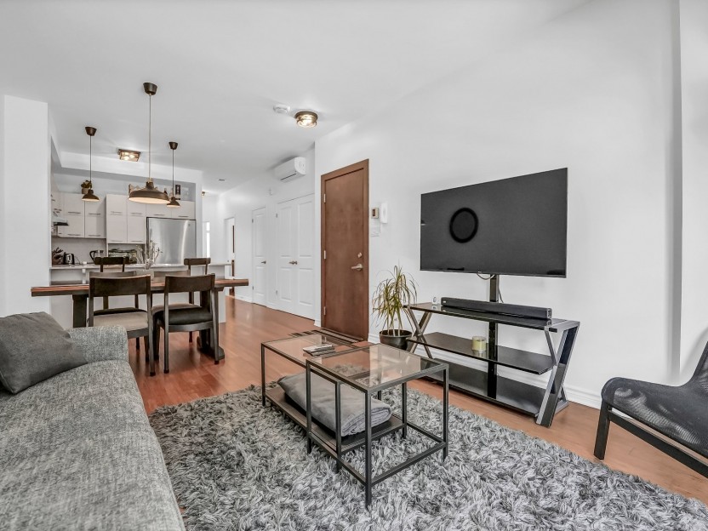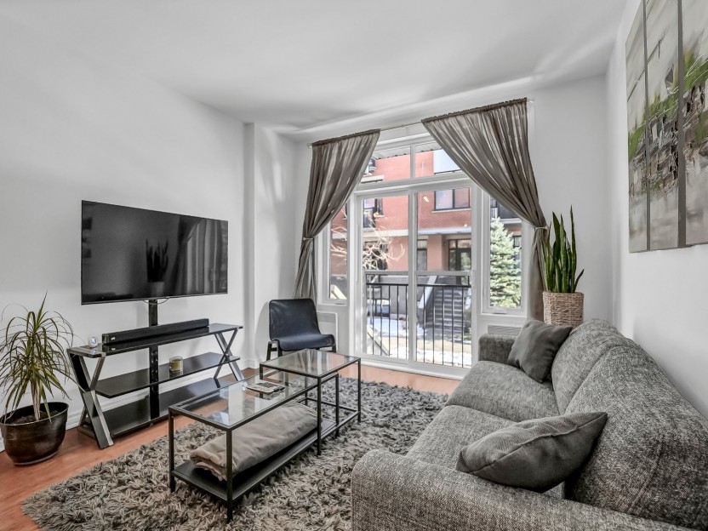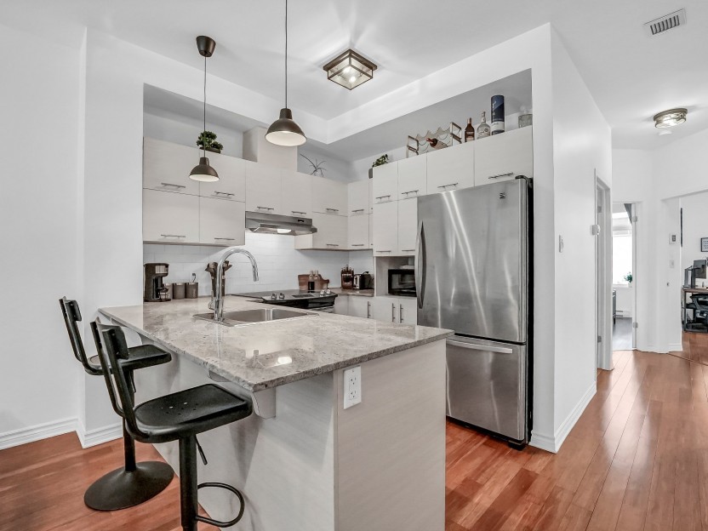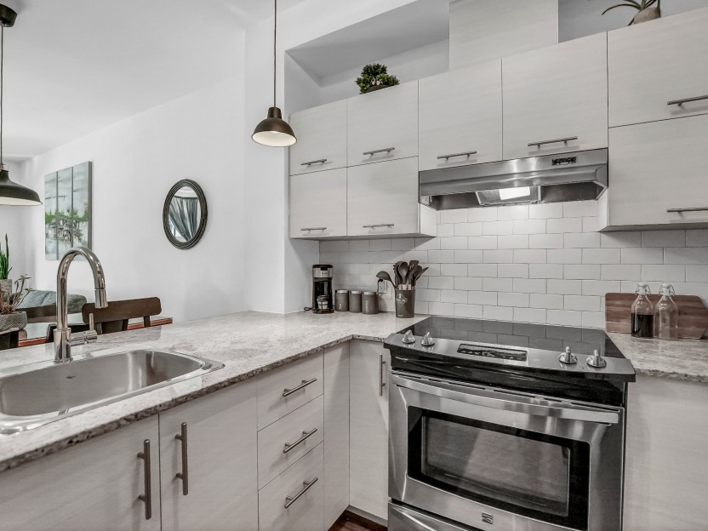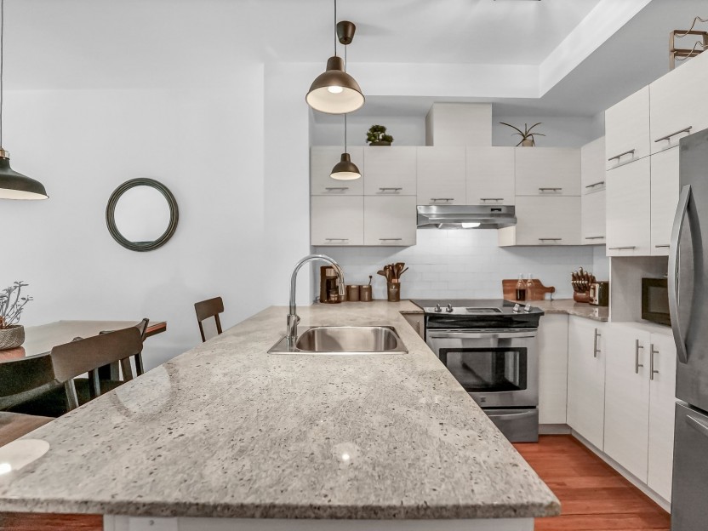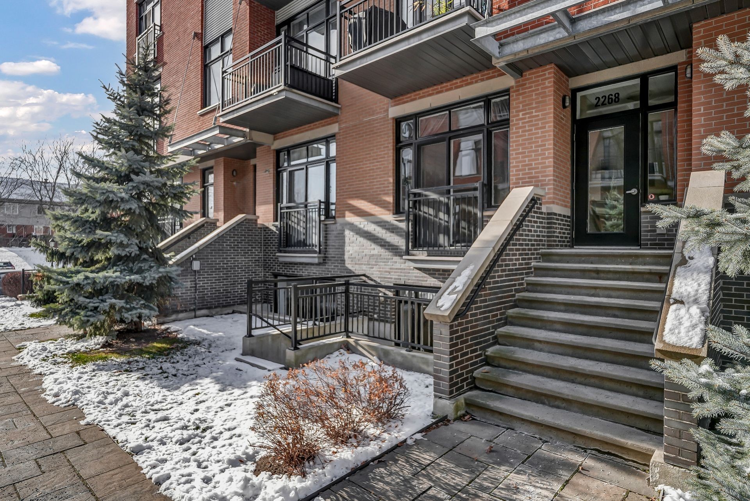
24 PHOTOS
Montréal (Lachine) - Centris® No. 13463506
2268 Rue Victoria, #2
-
2
Bedrooms -
1
Bathrooms -
782
sqft -
sold
price
2-bedroom condo in "Les Jardins Victoria," built in 2012 and well cared for by its owner. On the first floor with a view of the interior courtyard, it's ideally located near Lac St-Louis, its cycling path, cafés, restaurants, parks, and services. Features include bright front windows, an open living area, two bedrooms with a small balcony, a large laundry/storage room, wall-mounted AC, and public parking--perfect for first-time buyers.
Additional Details
First-floor unit in the Jardins Victoria project with a view of the inner courtyard. Features include a wall-mounted AC, wooden floors, a small rear balcony, basement storage, and public parking with city-managed snow removal. Lovingly maintained by its sole owner since construction.
Centrally located in Lachine:
- Walking distance to Lachine Market, waterfront cafés, restaurants, cycling paths, and essential shops (Métro, IGA, SAQ, banks, gyms, pharmacies). - 10 minutes to Pierre Elliott Trudeau Airport, 15 minutes to downtown by car.
- Canal train station (7 minutes by car) with free parking and a 10-minute train ride to downtown.
- Direct downtown access via 496 bus (~30 minutes).
- Close to Lachine Hospital.
Common AreasLand register numbers: 5013726, 5014280, 5184847, 5184850, 5184851, 5184852, 5184853, 5184869, 5184873, 5184878, 5184879.
Included in the sale
- Dish washer - Fridge - Stove & Oven - Washer - Dryer - Living room curtains - Primary bedroom curtains - Bathroom mirror - Secondary bedroom floating shelf - Bathroom floating shelves - Light fixtures
Location
Payment Calculator
5 year fixed, 4.5% Interest
Room Details
| Room | Level | Dimensions | Flooring | Description |
|---|---|---|---|---|
| Bedroom | Ground floor | 14.9x9.1 P | Wood | |
| Master bedroom | Ground floor | 15.8x10 P | Wood | |
| Laundry room | Ground floor | 6.2x7.0 P | Ceramic tiles | |
| Bathroom | Ground floor | 7.11x8.5 P | Ceramic tiles | |
| Kitchen | Ground floor | 9.1x11.3 P | Wood | |
| Dining room | Ground floor | 8.8x11.3 P | Wood | |
| Living room | Ground floor | 10.3x11.3 P | Wood |
Assessment, taxes and other costs
- Condo fees $345 Per Month
- Municipal taxes $1,890
- School taxes $225
- Municipal Building Evaluation $263,900
- Municipal Land Evaluation $33,000
- Total Municipal Evaluation $296,900
- Evaluation Year 2023
Building details and property interior
- Rental appliances Water heater
- Heating system Electric baseboard units
- Water supply Municipality
- Heating energy Electricity
- Equipment available Wall-mounted air conditioning, Ventilation system, Entry phone
- Proximity Highway, Hospital, Park - green area, Bicycle path, Elementary school, High school, Cross-country skiing, Public transport
- Bathroom / Washroom Seperate shower
- Sewage system Municipal sewer
- Zoning Residential
Properties in the Region
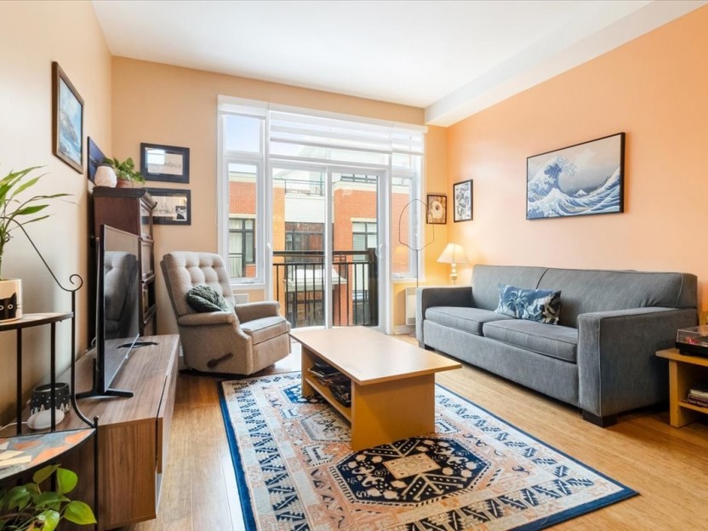
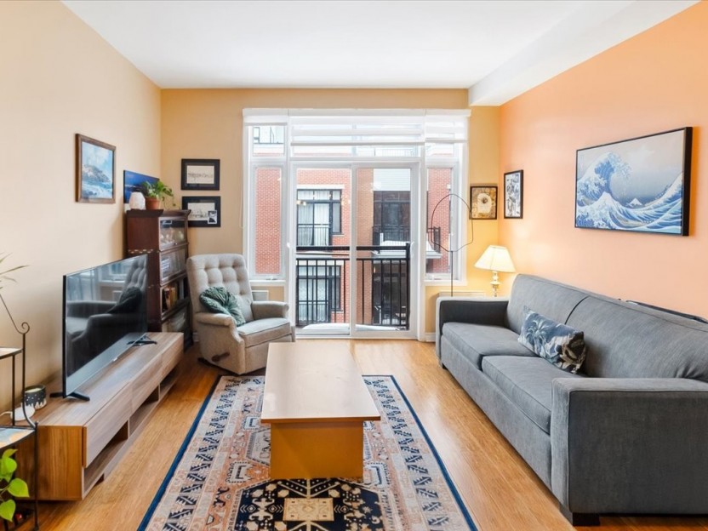
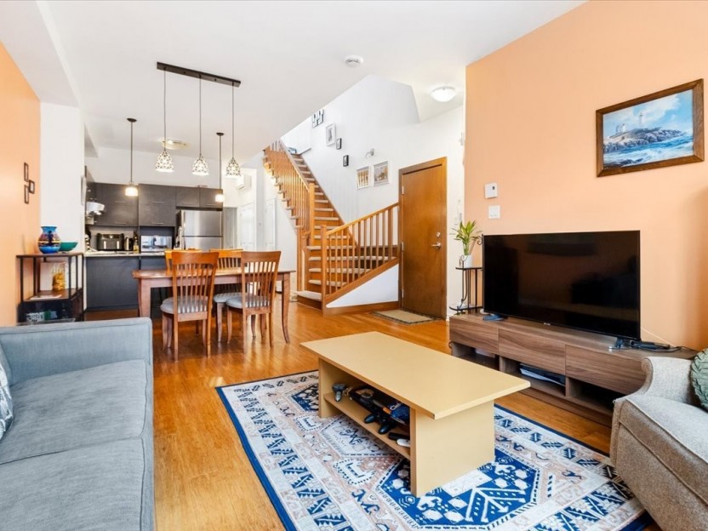
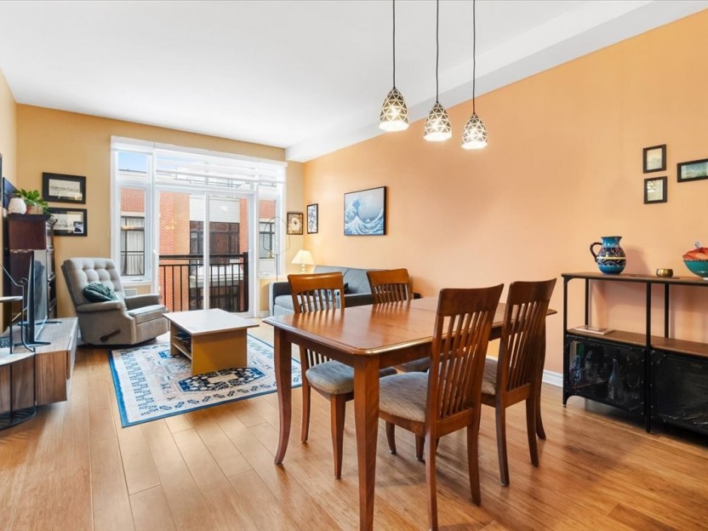
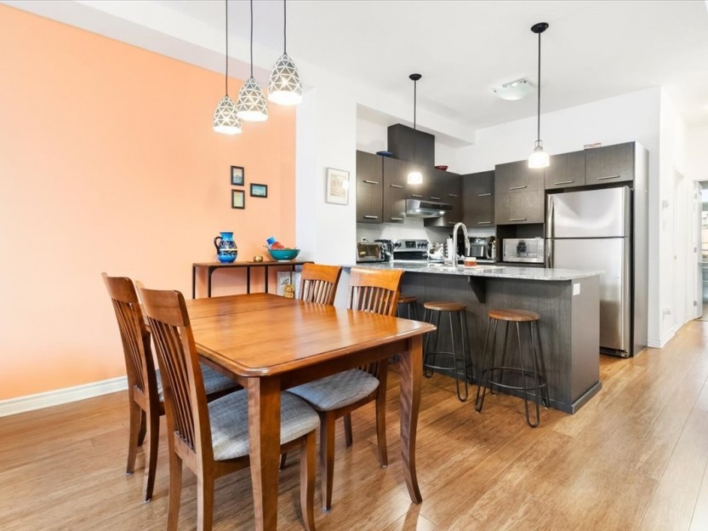
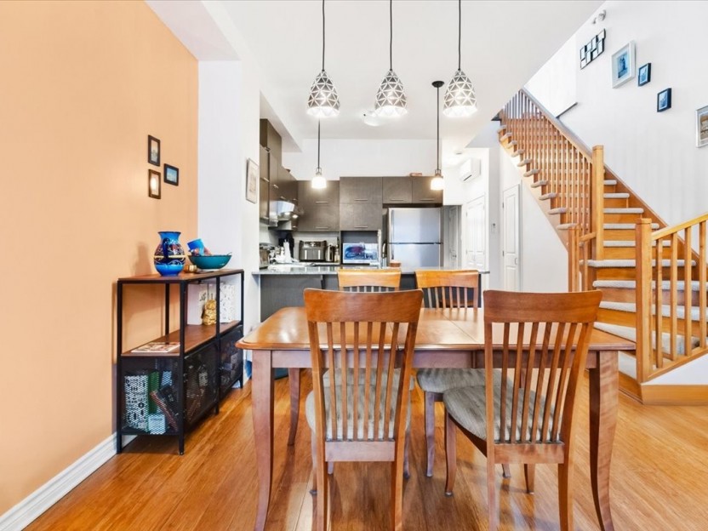
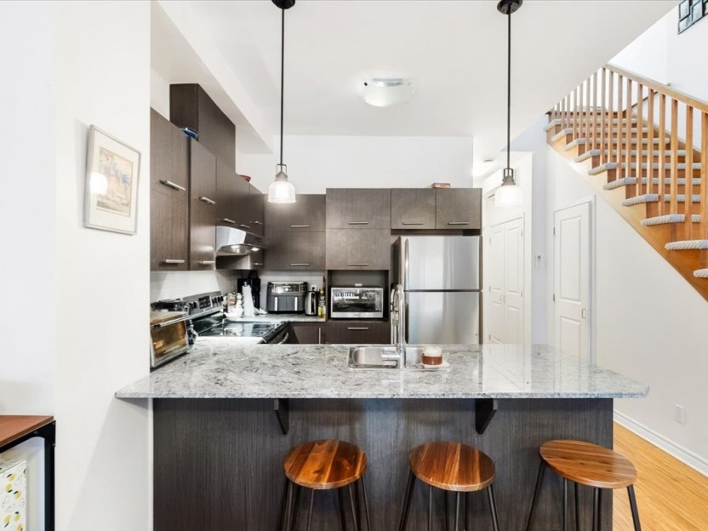
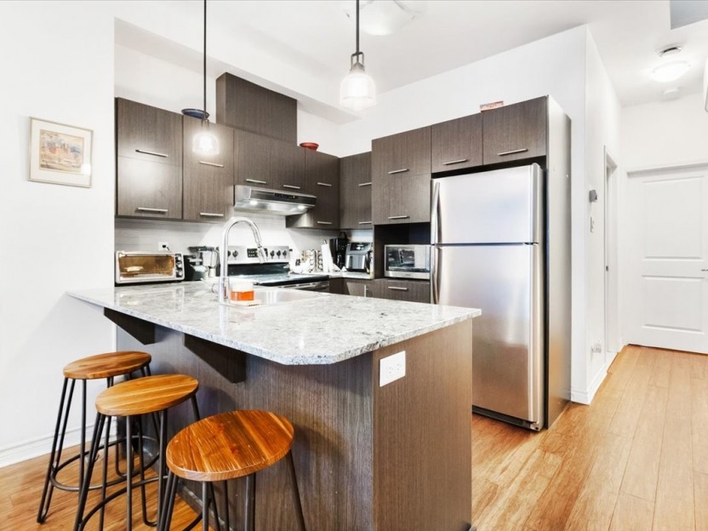
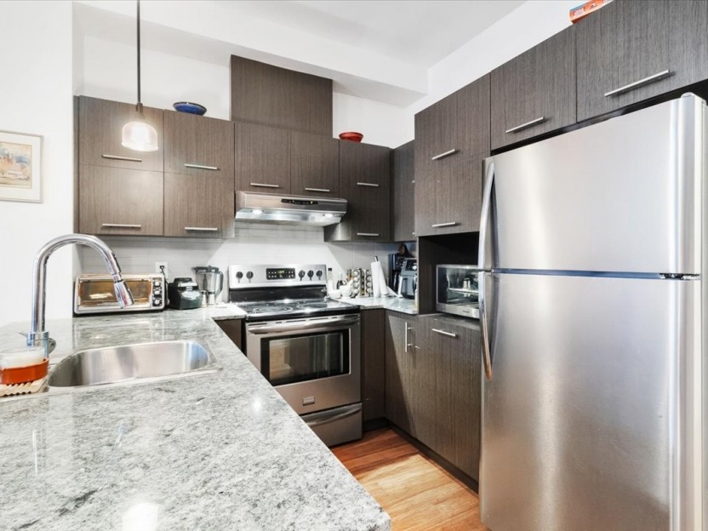
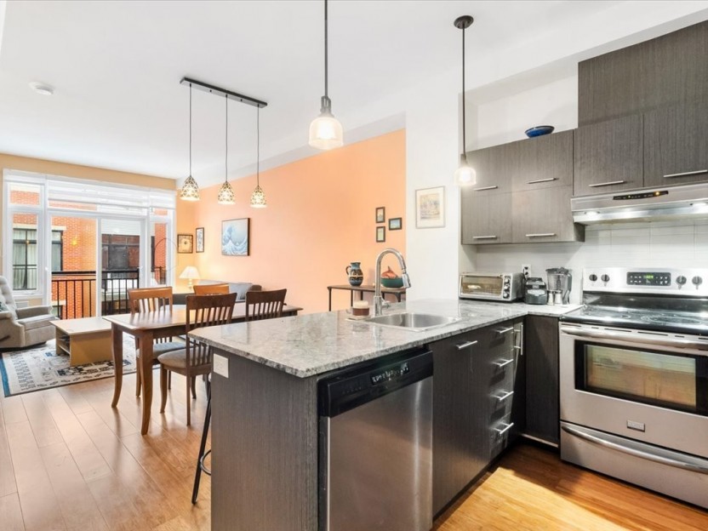
2232 Rue Victoria, #7
Situé au coeur de Lachine, à deux pas des commerces, services, parcs et du canal, ce condo lumineux de 2 chambres offre un espace de vie mod...
-
Bedrooms
2
-
Bathrooms
1
-
sqft
873
-
price
$449,000
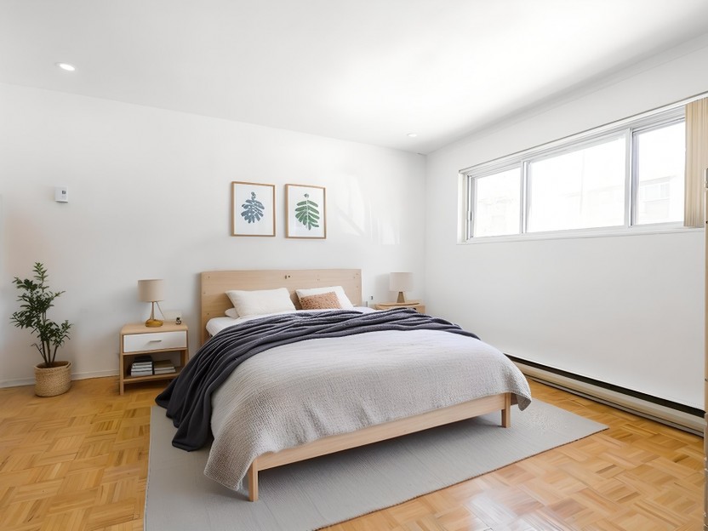
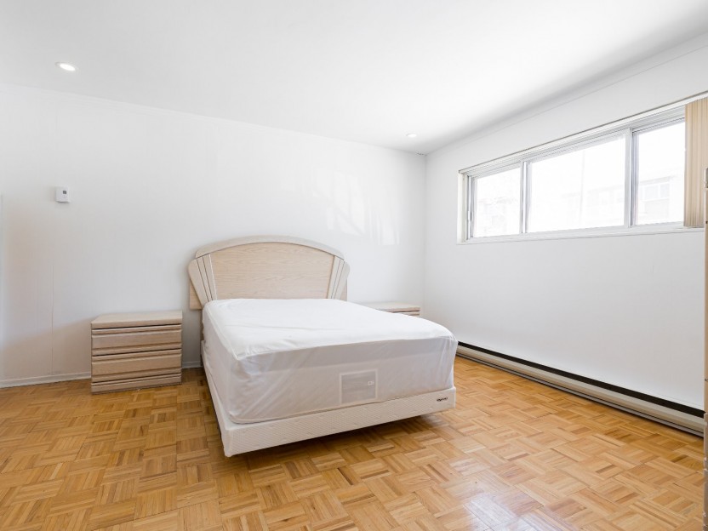
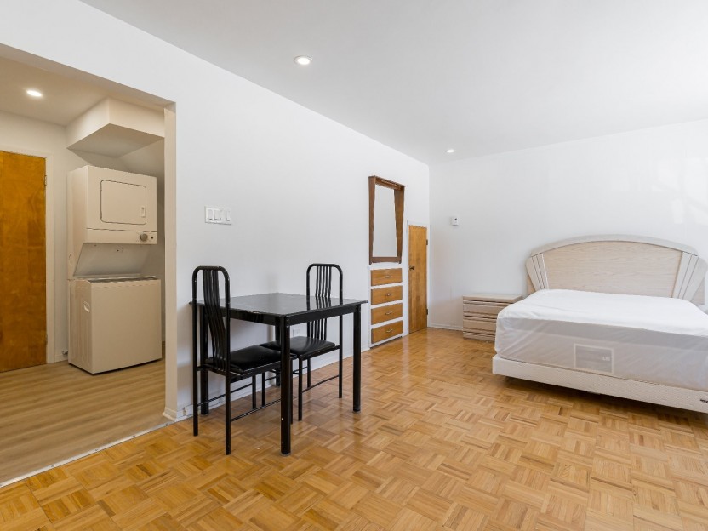
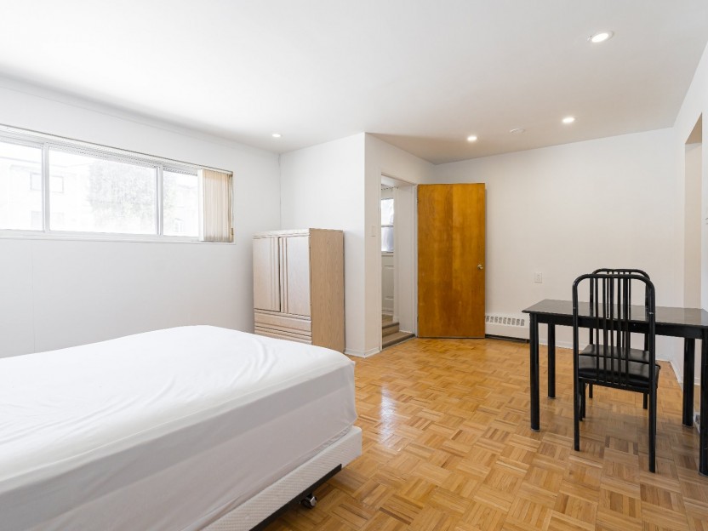
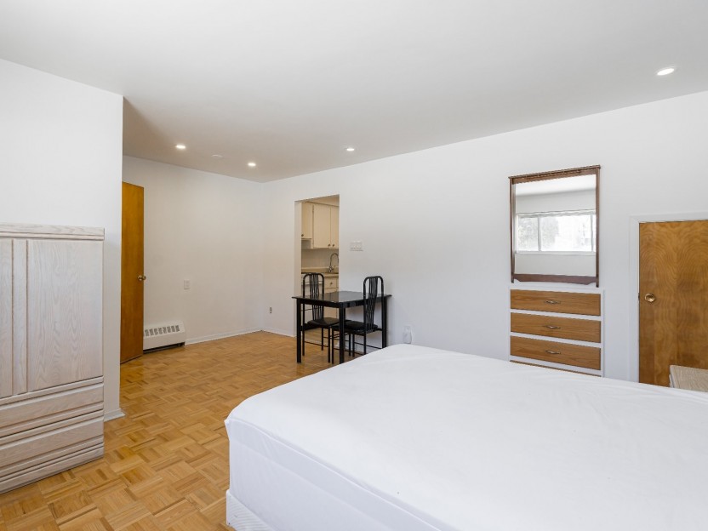
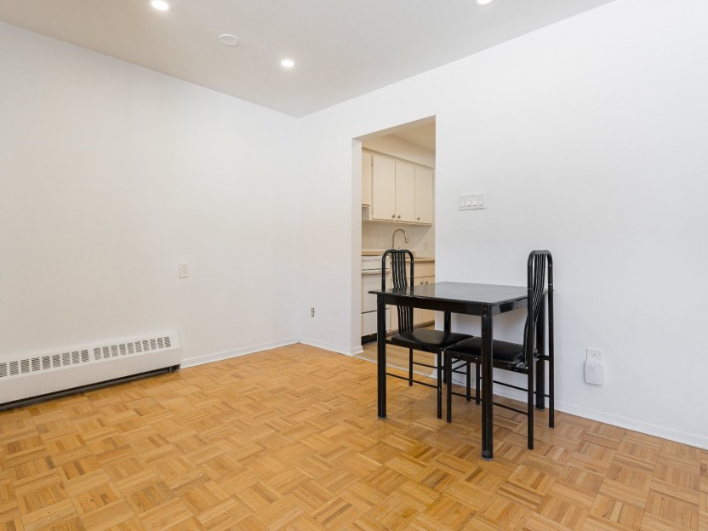
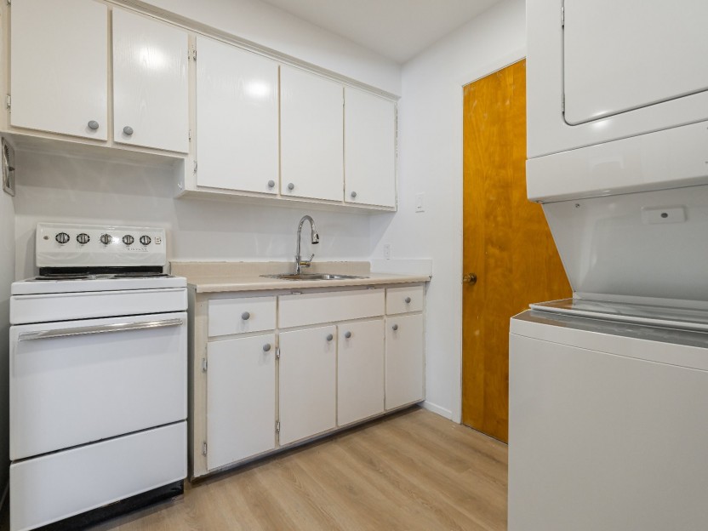
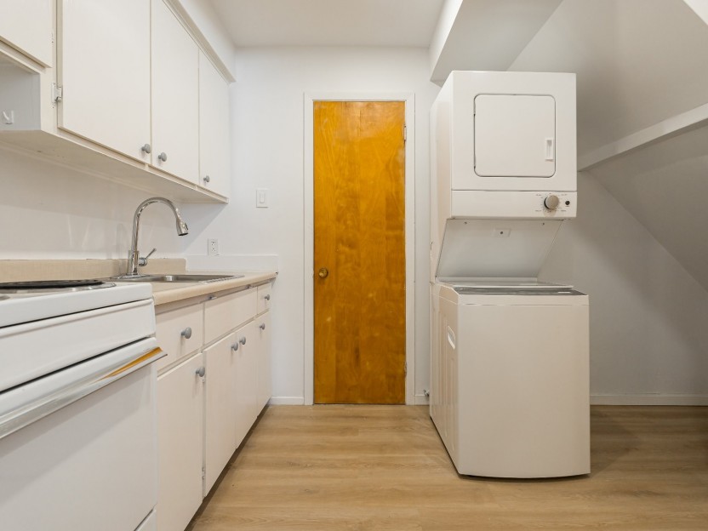
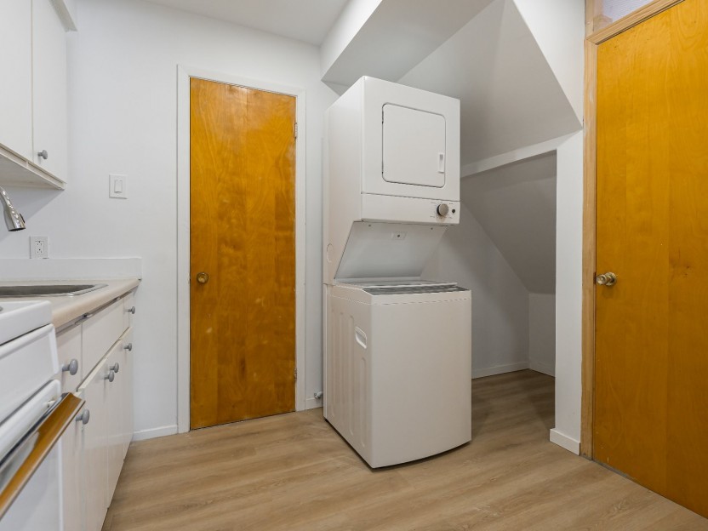
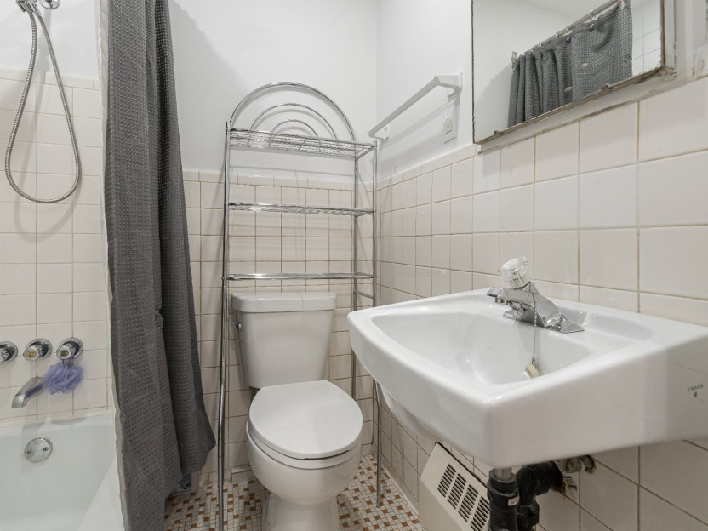
739 26e Avenue
Ce studio fraîchement peint offre une chambre spacieuse et beaucoup de lumière naturelle. Prêt à emménager et équipé de tous les appareils é...
-
Bedrooms
1
-
Bathrooms
1
-
price
$1,050 / M
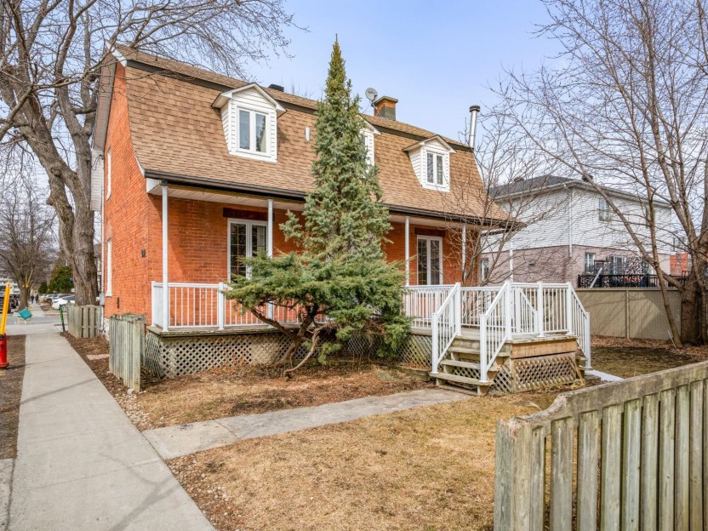
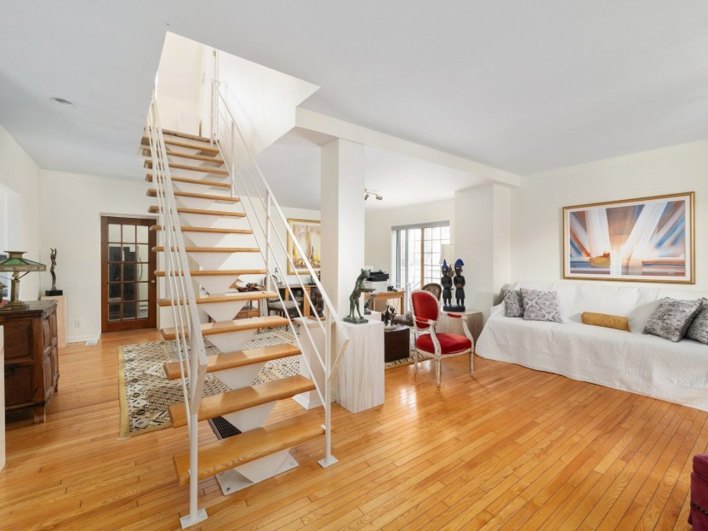
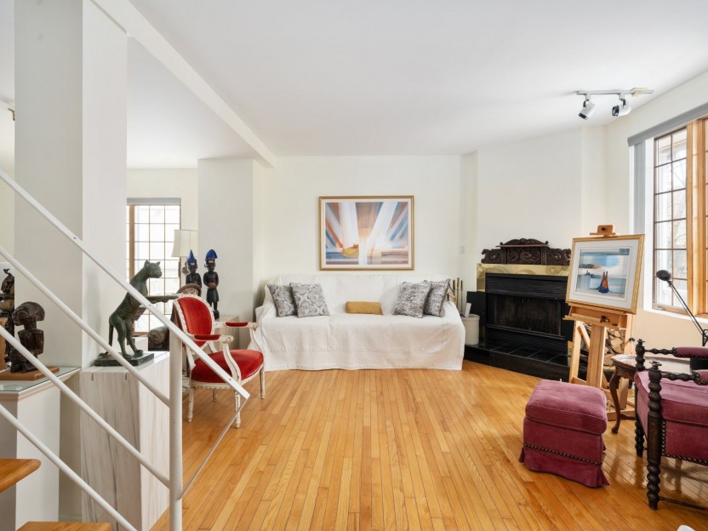
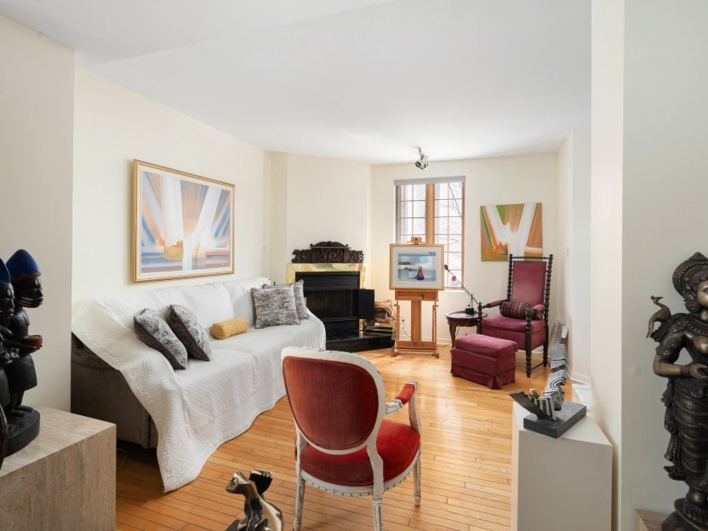
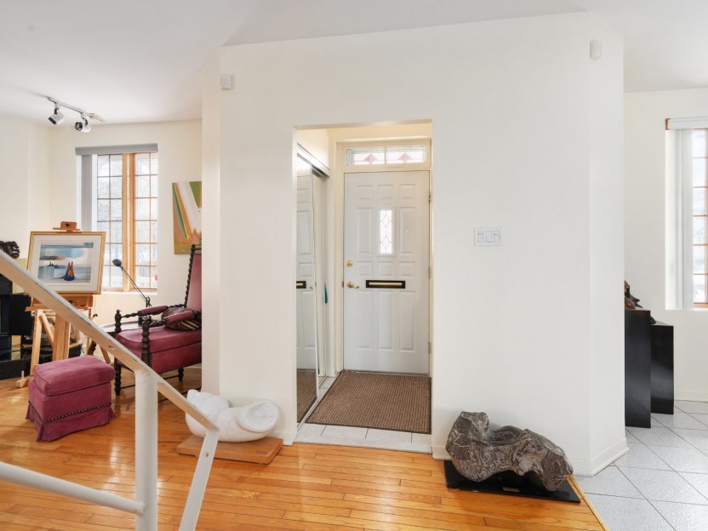
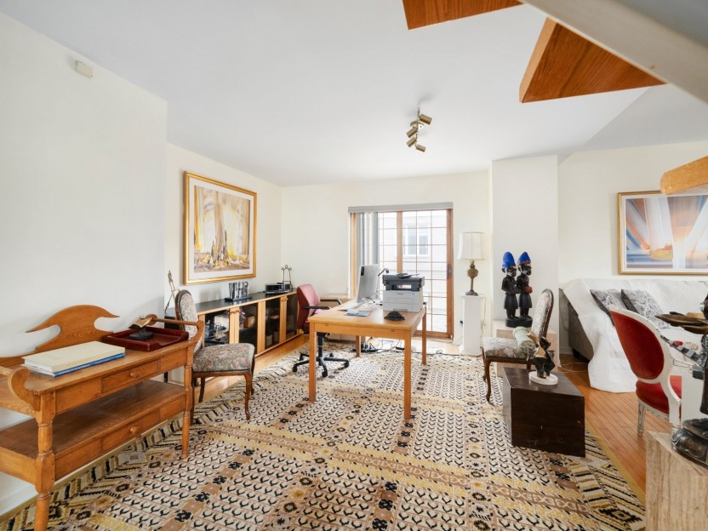
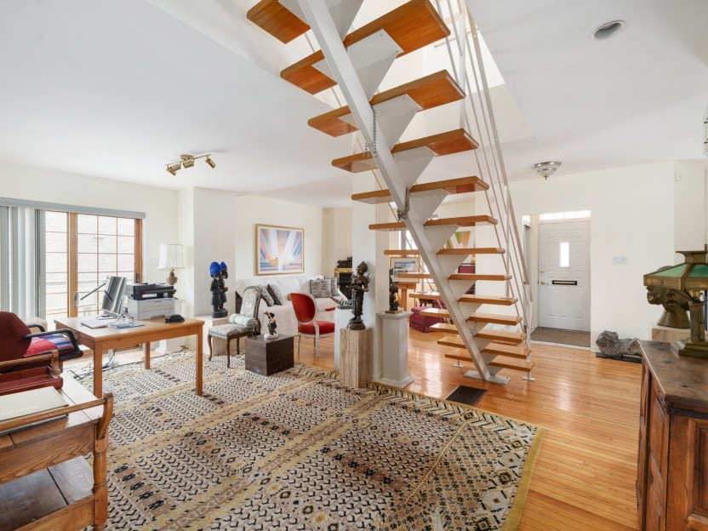
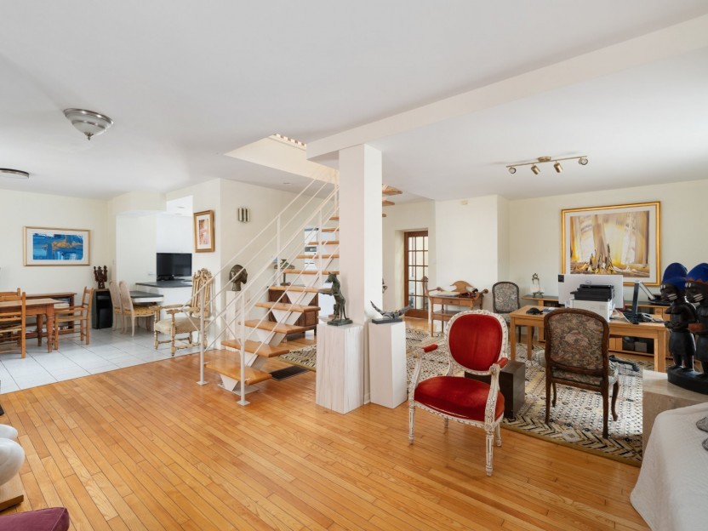
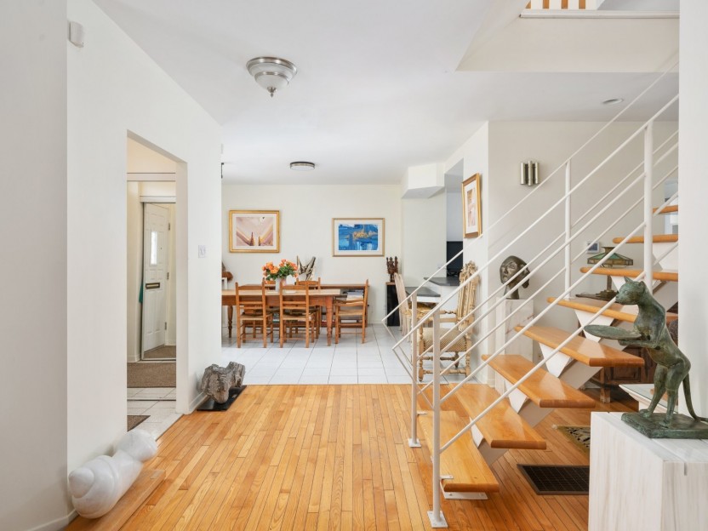
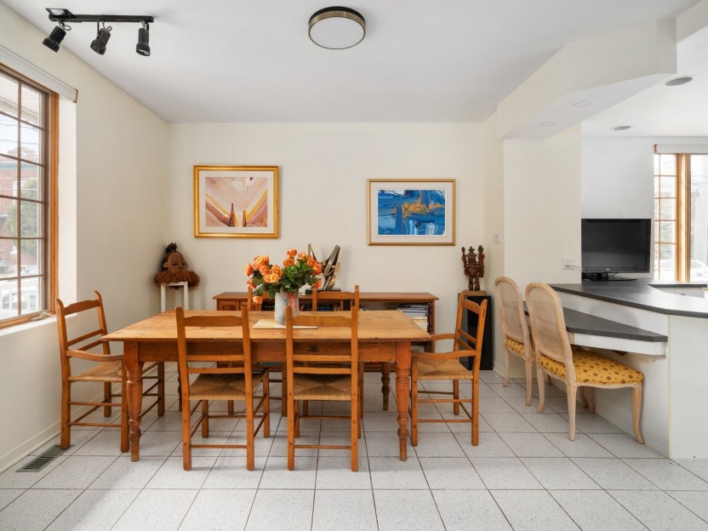
238 34e Avenue
Cette maison individuelle pleine de charme, située au 238 34e Avenue, déborde de caractère et d'élégance intemporelle. Avec ses trois grande...
-
Bedrooms
3
-
Bathrooms
2
-
sqft
1903
-
price
$800,000
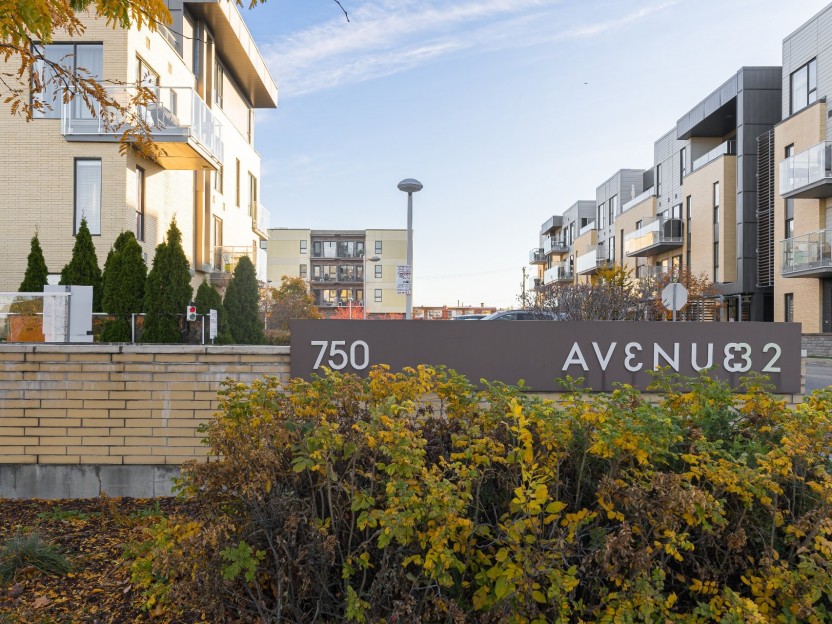









750 32e Avenue, #327
Bienvenue dans votre nouvelle maison ! Ce lumineux condo d'une chambre au coeur de Lachine offre un mode de vie moderne avec un confort exce...
-
Bedrooms
1
-
Bathrooms
1
-
sqft
568
-
price
$1,700 / M
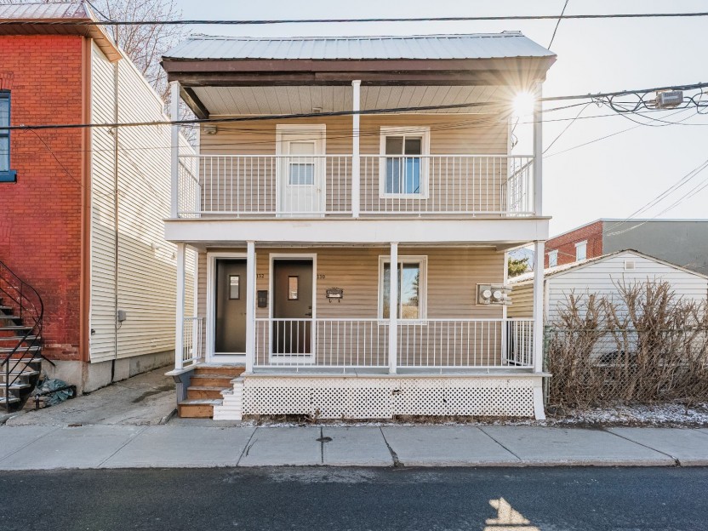
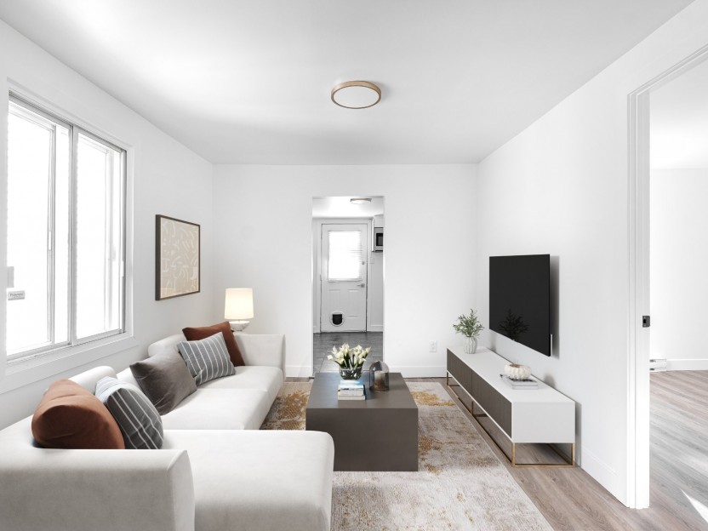
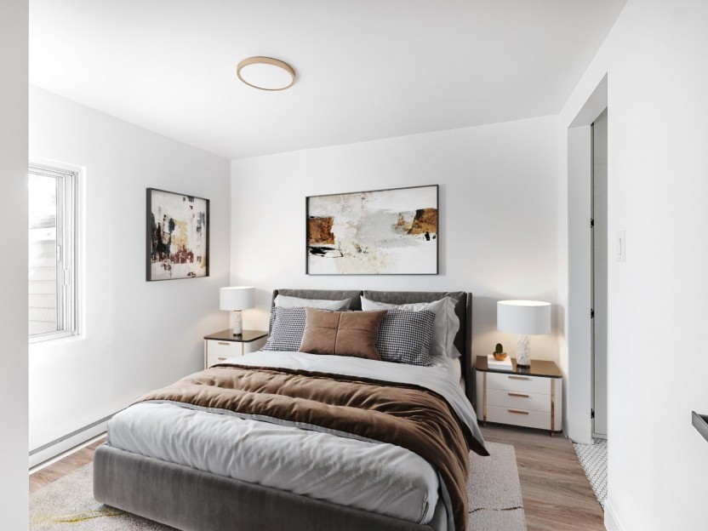
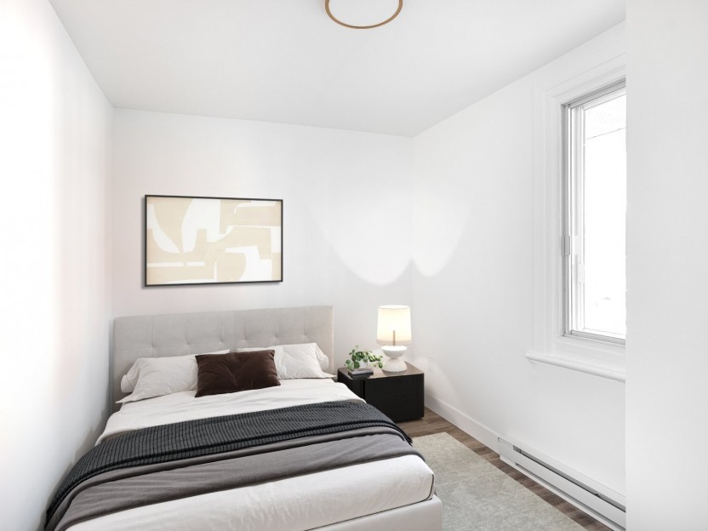
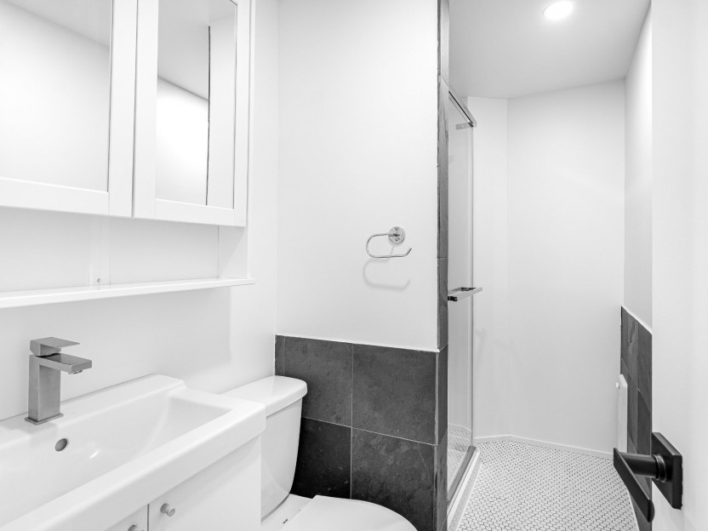
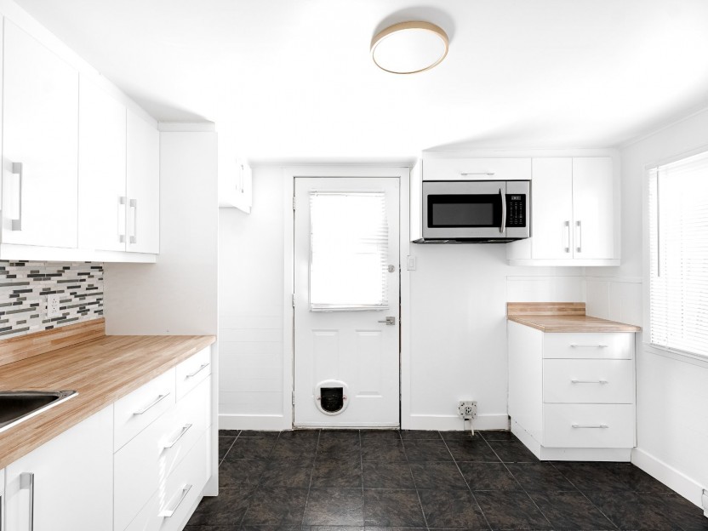
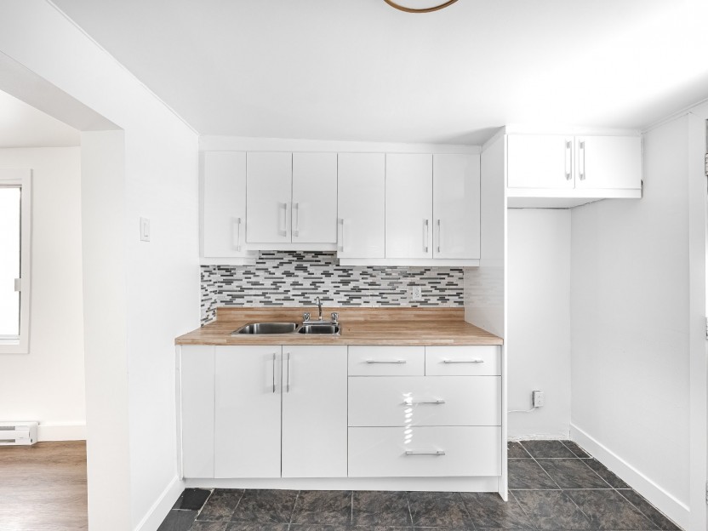
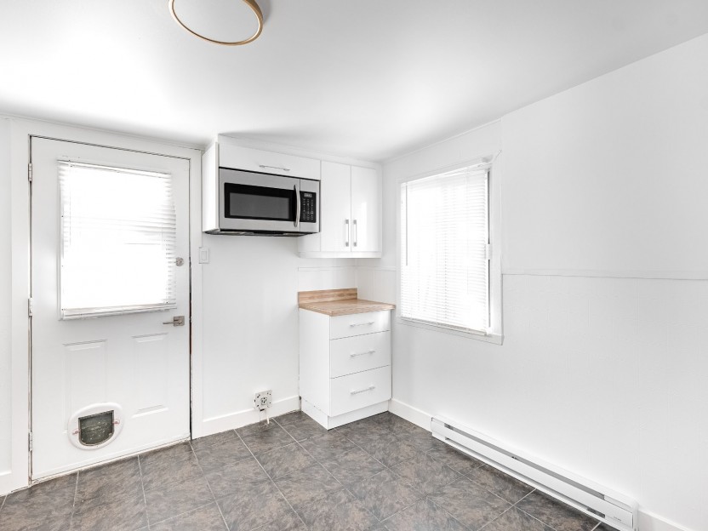
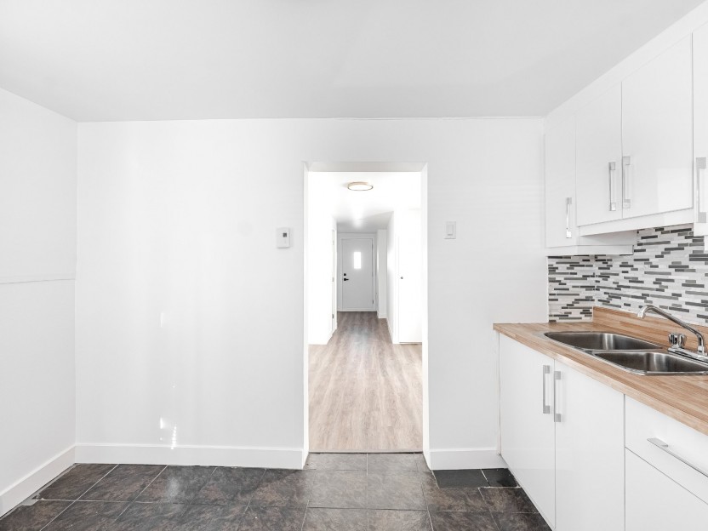
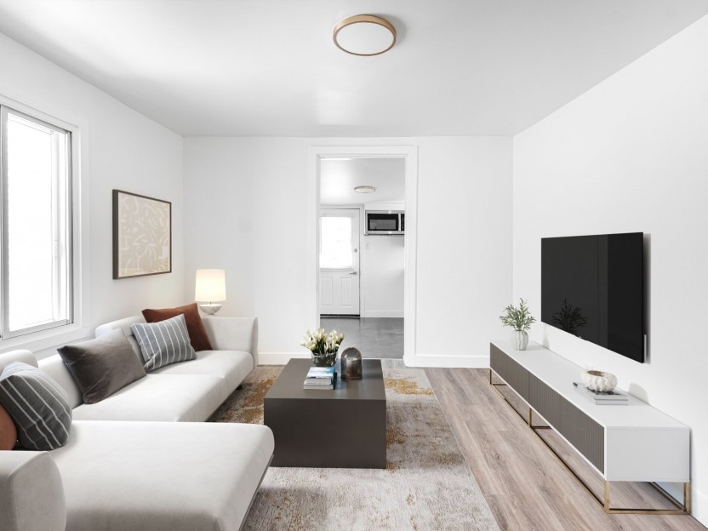
130-132 10e Avenue
Duplex entièrement rénové près du lac Saint-Louis avec deux unités vacantes de 2 chambres et 1 salle de bain. Buanderie dans chaque unité, c...
-
Bedrooms
2
-
Bathrooms
1
-
price
$649,000










2240 Rue Victoria, #7
Bienvenue dans ce condo moderne de 2 CAC situé dans le quartier dynamique de Lachine. Entouré d'espaces verts et à quelques minutes du Lac-S...
-
Bedrooms
2
-
Bathrooms
1
-
sqft
798
-
price
$424,900
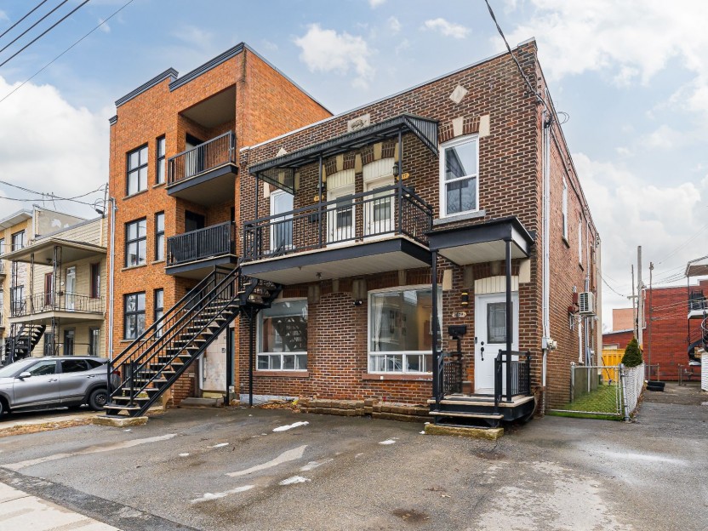
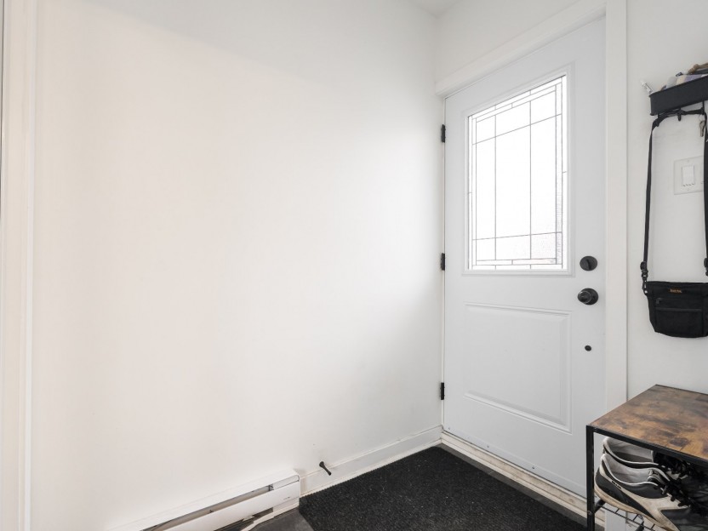
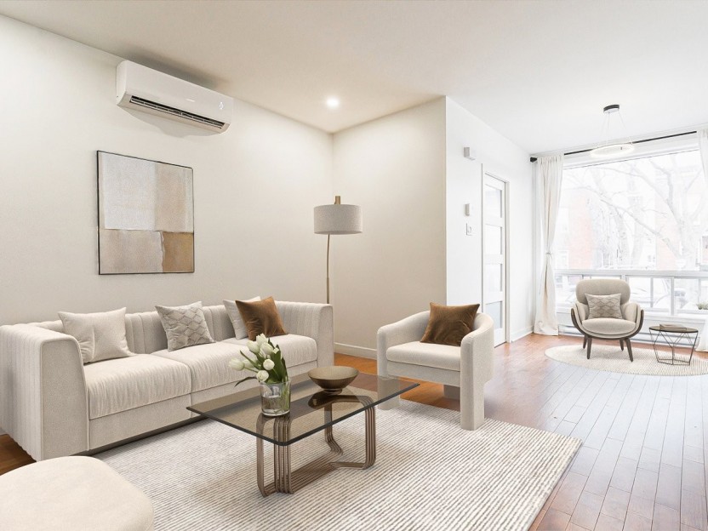
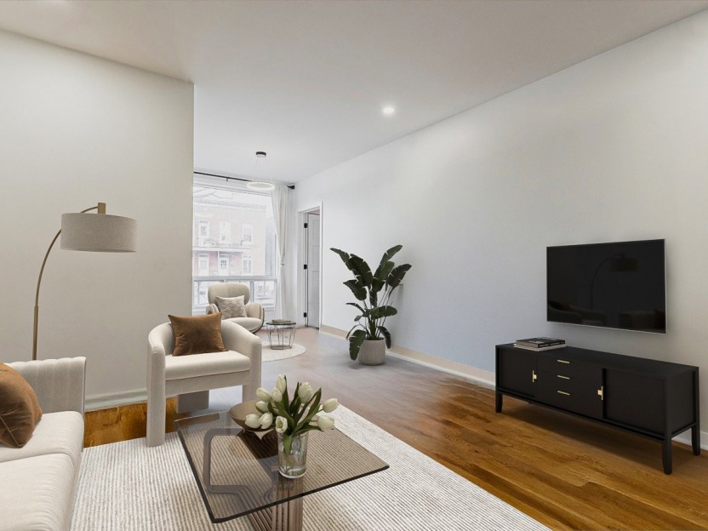
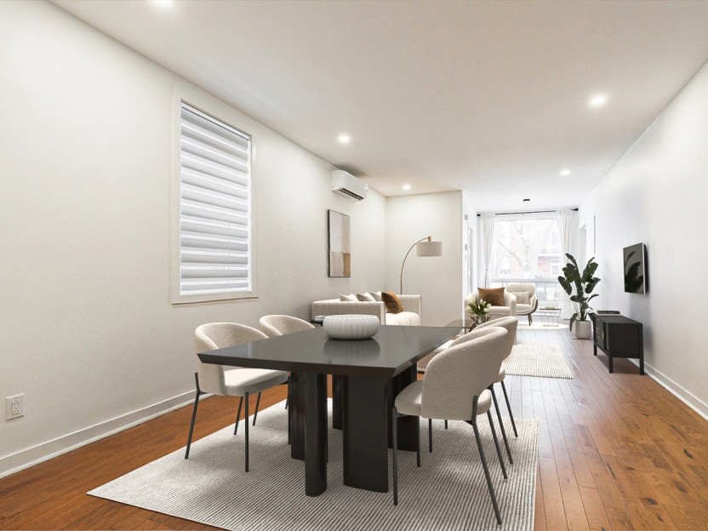
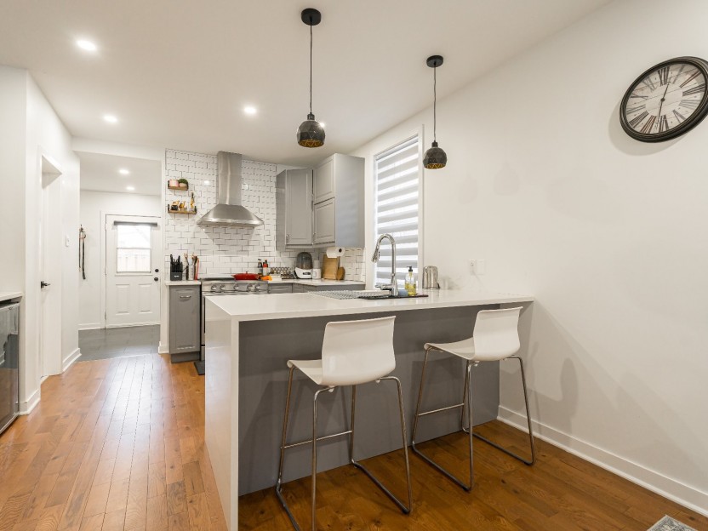
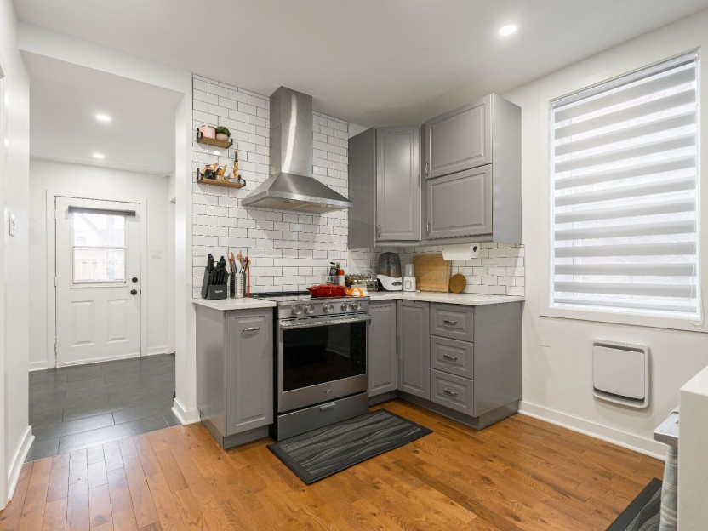
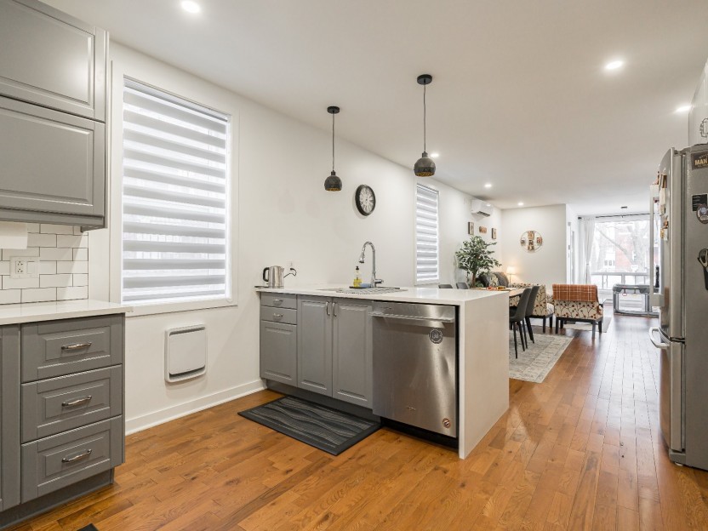
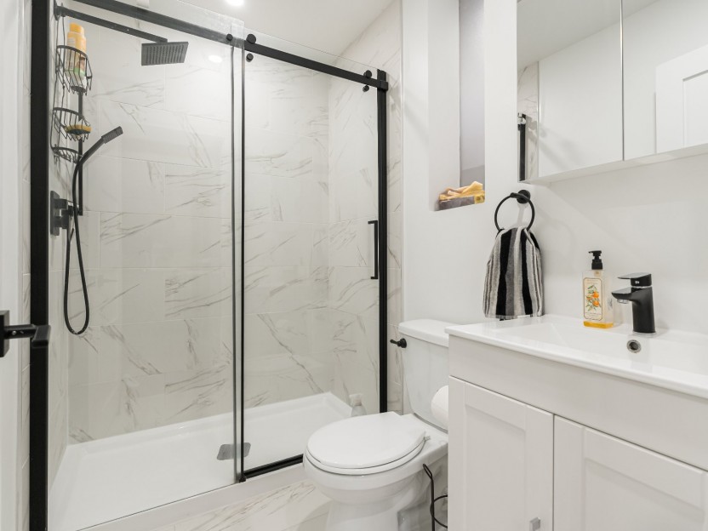
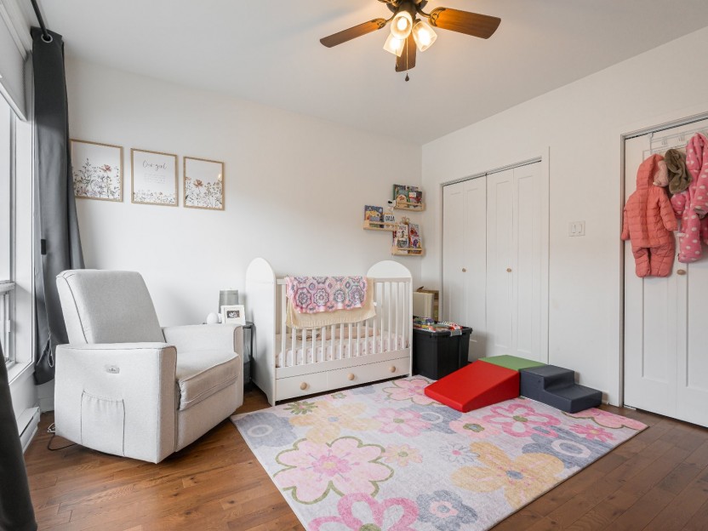
1679 Rue Remembrance
Superbe unité de 2 chambres et 2 salles de bain entièrement rénovée dans un emplacement idéale. Disponible à partir du 1er juillet 2025 pour...
-
Bedrooms
2
-
Bathrooms
2
-
price
$2,500 / M
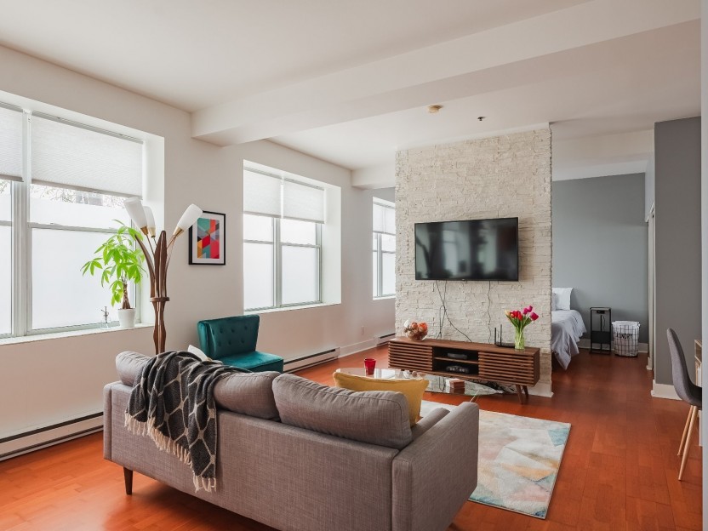
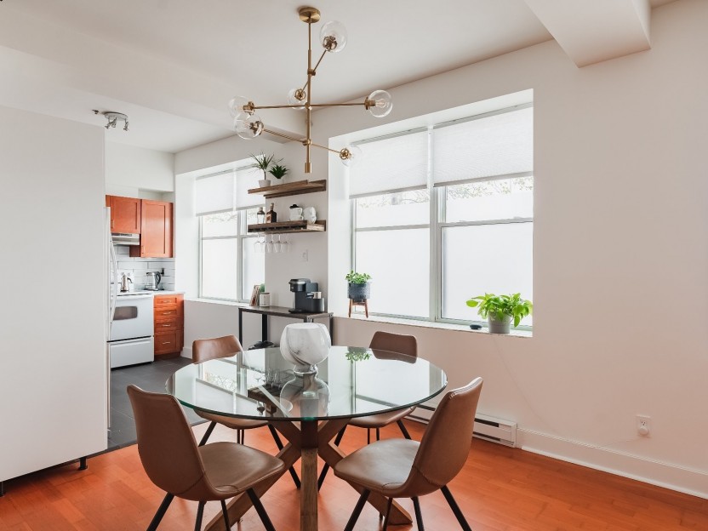
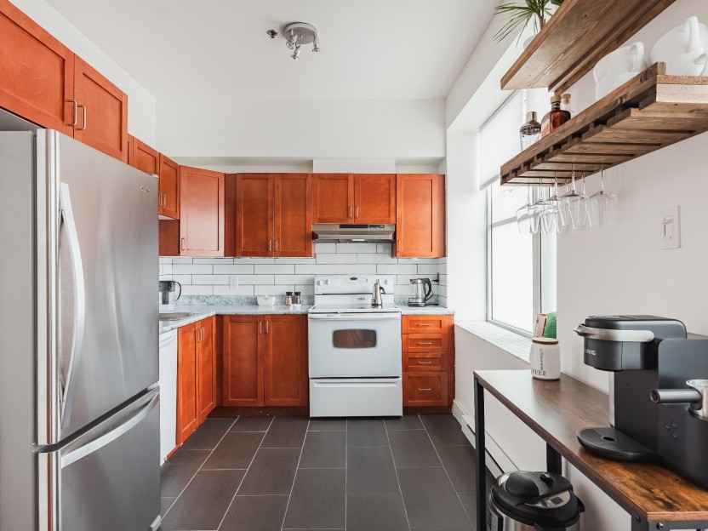
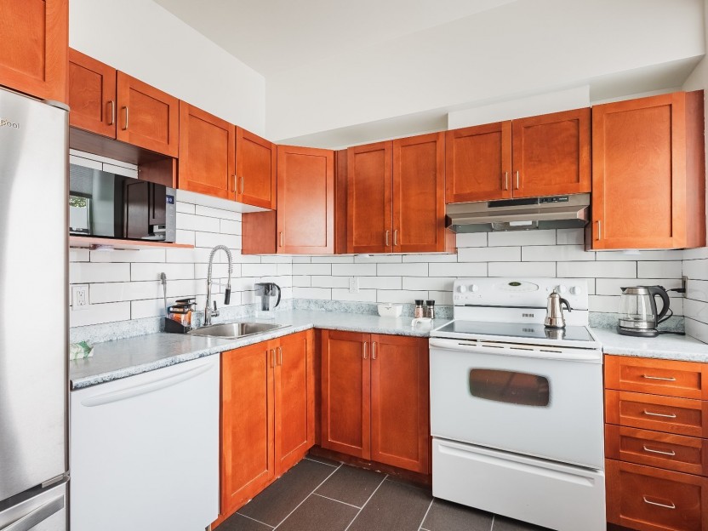
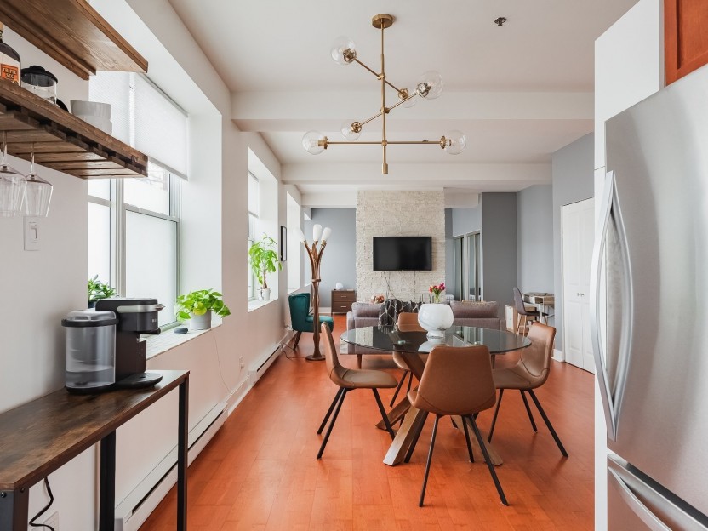
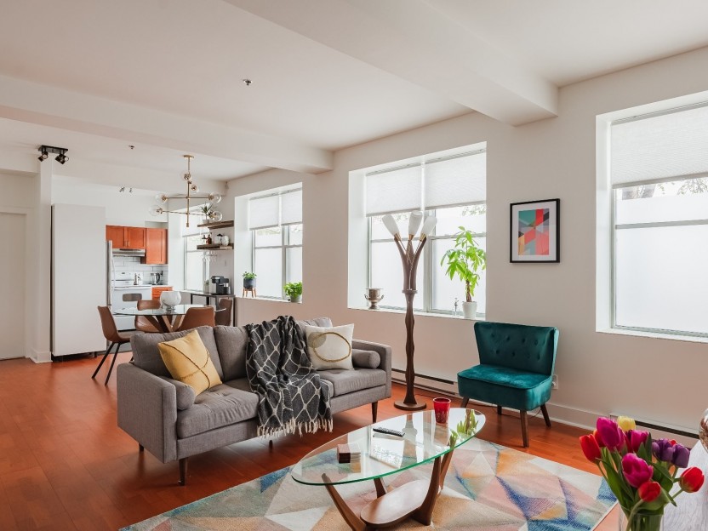
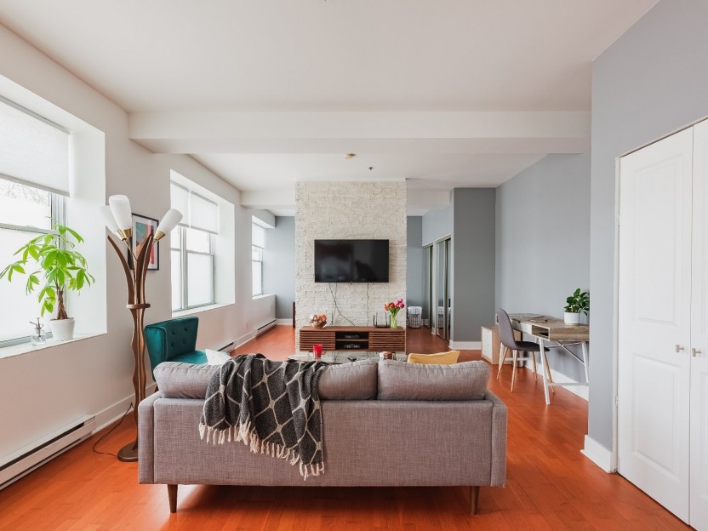
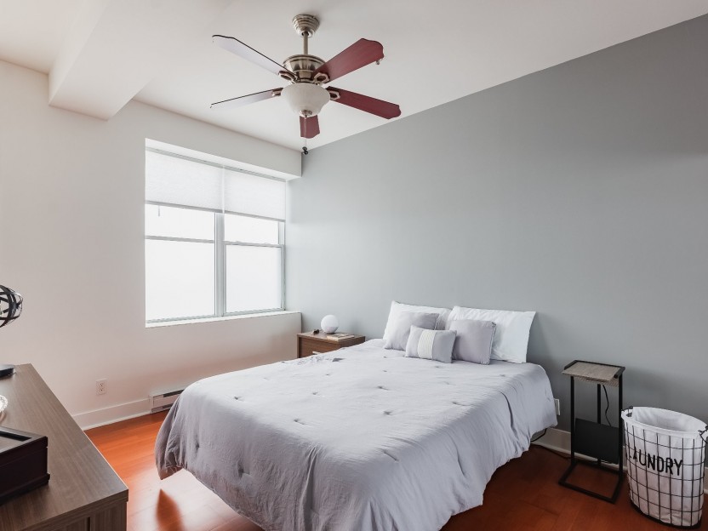
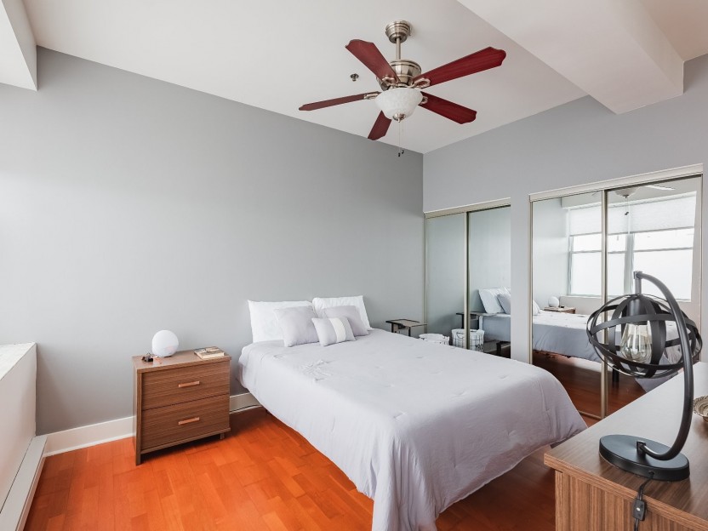
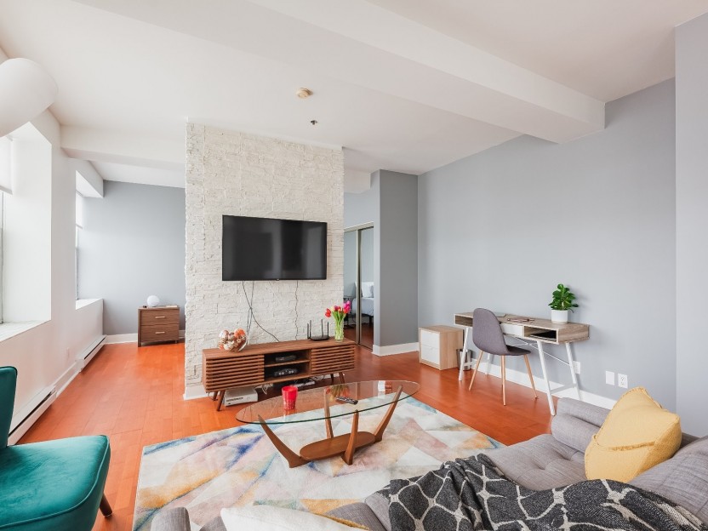
795 1re Avenue, #121
Ce condo spacieux dispose d'un aménagement à aire ouverte avec un grand espace de vie, une chambre avec deux placards, un espace bureau et d...
-
Bedrooms
1
-
Bathrooms
1
-
sqft
705.04
-
price
$299,000
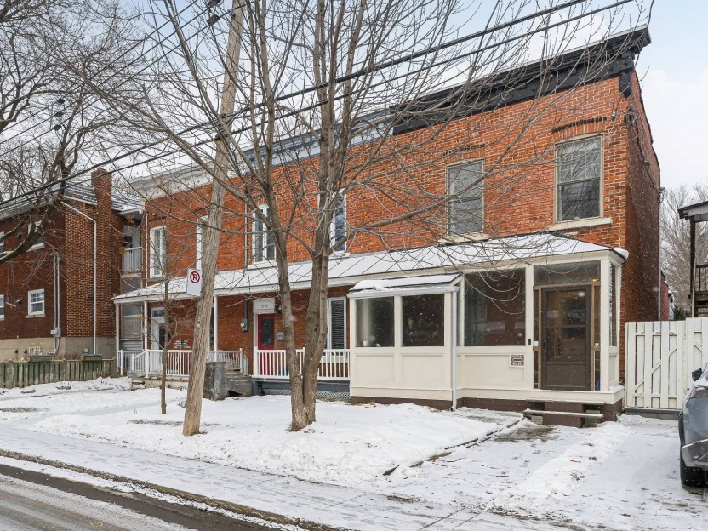
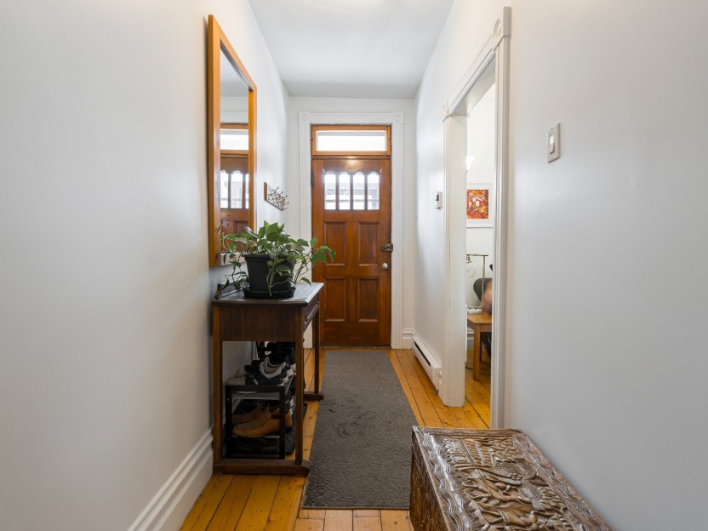
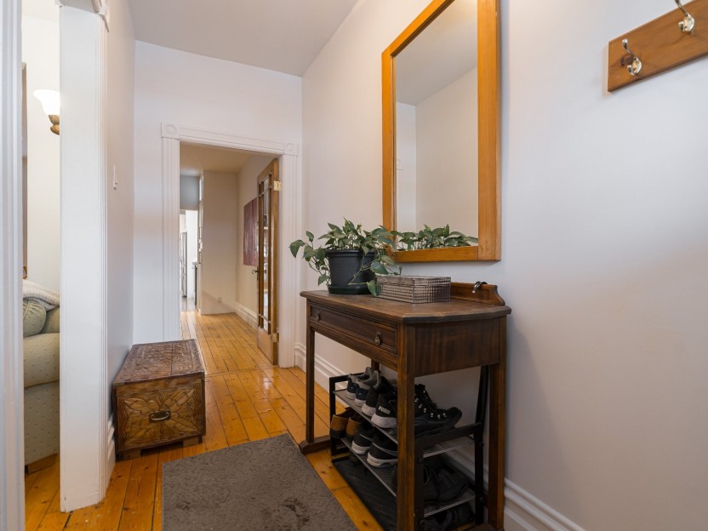
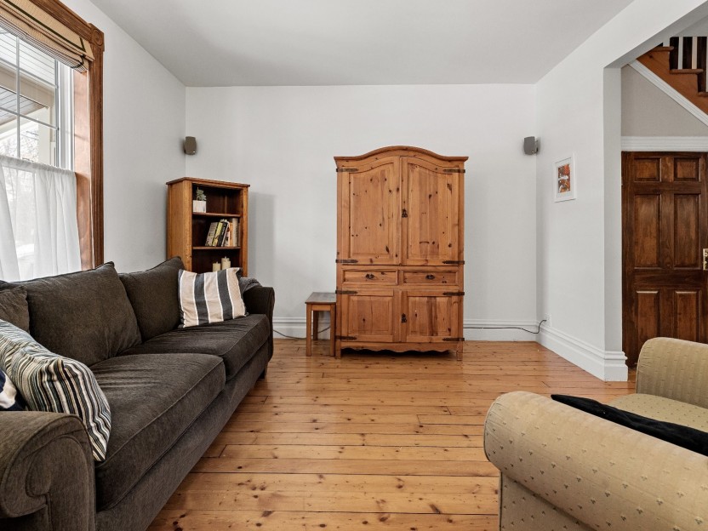
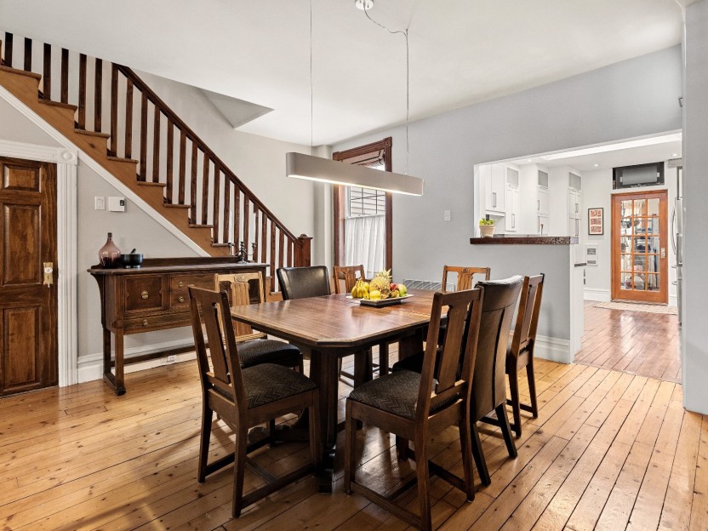
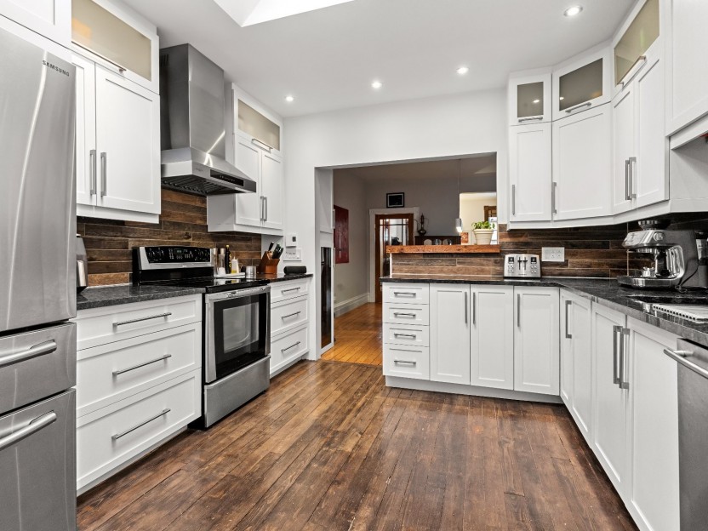
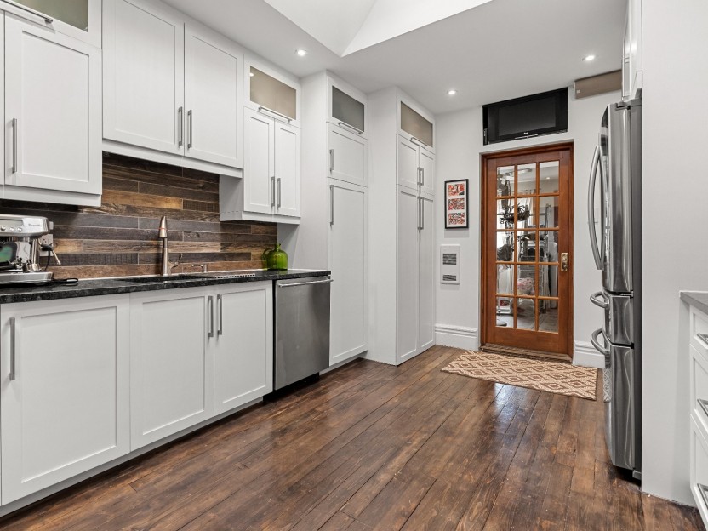
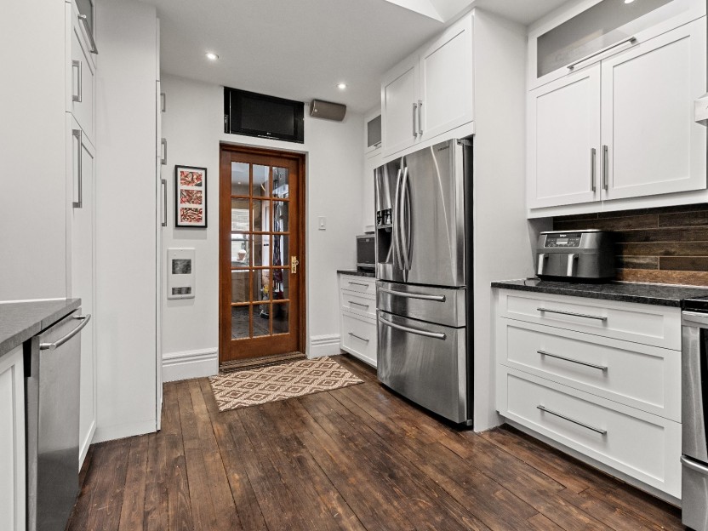
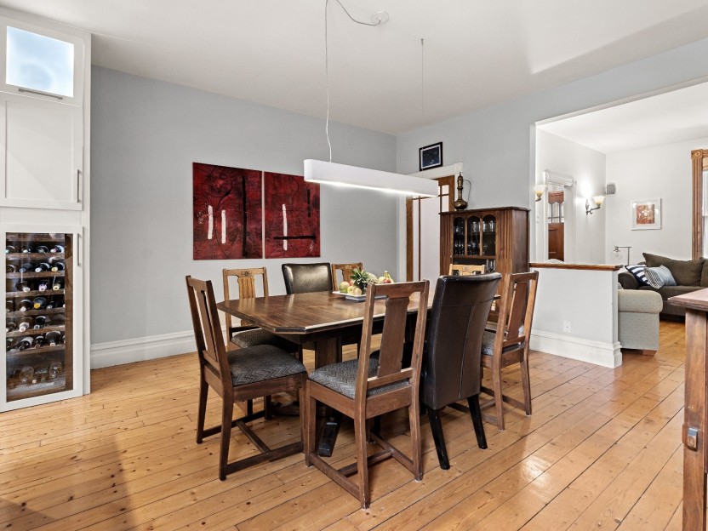
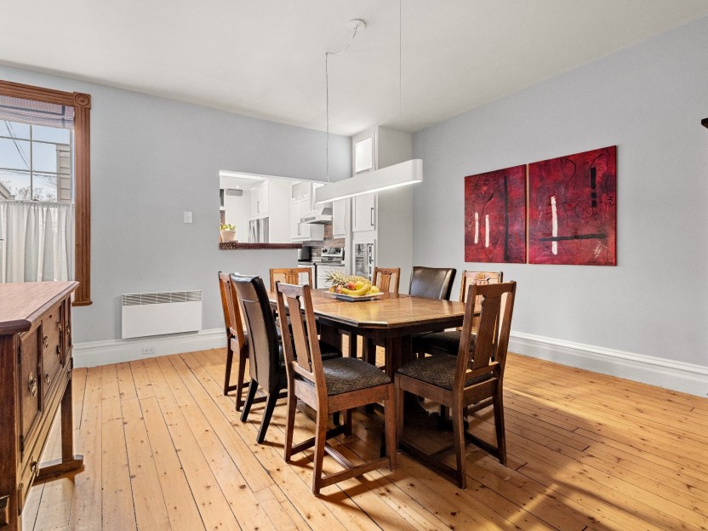
1750 Rue St-Antoine
Charmante maison au cachet unique qui allie charme de l'époque et mises à jour modernes. Cette maison vous offre 3 chambres à l'étage, une...
-
Bedrooms
3
-
Bathrooms
1
-
price
$575,000


