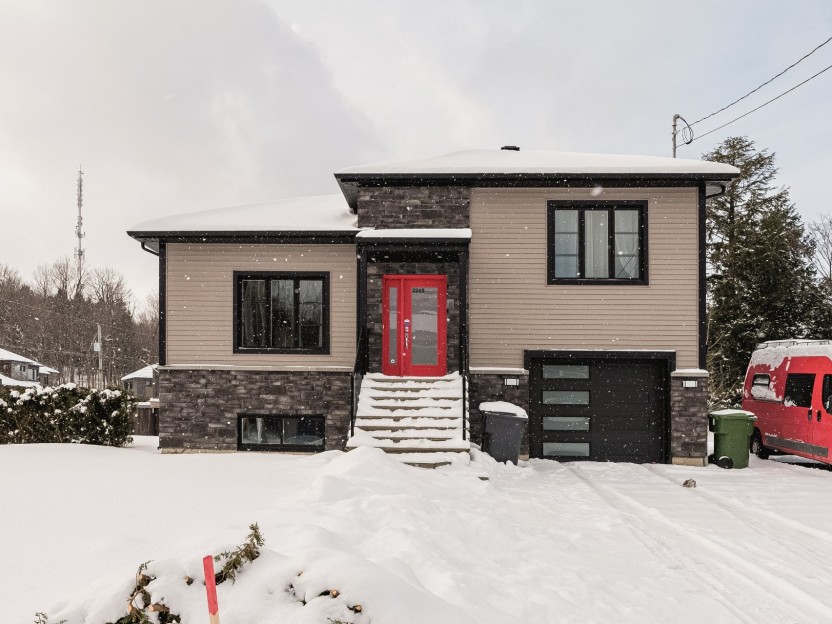
32 PHOTOS
Sherbrooke (Fleurimont) - Centris® No. 12640996
2245 Rue des Épinettes
-
2 + 2
Bedrooms -
2 + 1
Bathrooms -
1824
sqft -
$549,000
price
Experience modern vertical living just 15 minutes from downtown in this stylish 2017-built detached corner house in Sherbrooke. Spanning three floors of contemporary design, this home boasts 4 bedrooms and 2.5 baths, offering spacious interiors. The oversized backyard features a generous deck for entertaining and an above-ground pool for your private oasis. Conveniently located, this property combines style and functionality, making it an ideal choice for those seeking elegance and practicality close to the heart of the city. Welcome to your new home, where quality living meets urban convenience.
Additional Details
1st floor:
- Living room open to the dining and kitchen
- Kitchen with direct access to the backyard deck and pool
- Wall mounted AC
- Powder room (few steps down)
2nd floor:
- Primary bedroom
- Main bathroom (accessible from the primary bedroom)
- Second bedroom
Basement: - 2 bedrooms
- Second bathroom
- Family room
- Mechanical room
Backyard:
- Oversized LOT
- Outdoor deck with access to above ground pool
- Outdoor shed
The neighbourhood:
- Quiet and private
- Walking distance from Parc Walter-Camden- 10 minutes by car from downtown Sherbrooke
- Close to grocery stores, pharmacies, schools, cegeps, university, restaurants, bars and more.
* There is currently a tenant in place who pays a rent of $1,975/m and has signed a lease termination for June 30th 2024. The lease termination agreement can be sent out if requested.
Included in the sale
Dishwasher, wine cellar, wall-mounted AC, pool heat pump, pool and accessories, shed, light fixtures, blinds and curtains.
Excluded in the sale
Tenant's personal effects, fridge, oven, washer and dryer.
Room Details
| Room | Level | Dimensions | Flooring | Description |
|---|---|---|---|---|
| Other | Ground floor | 5.2x4.5 P | Ceramic tiles | |
| Living room | Ground floor | 13.8x12.5 P | Floating floor | |
| Dining room | Ground floor | 10.2x7.4 P | Ceramic tiles | |
| Kitchen | Ground floor | 18.10x10.2 P | Ceramic tiles | |
| Hallway | 2nd floor | 5.6x4.6 P | Floating floor | |
| Bedroom | 2nd floor | 9.10x11.2 P | Floating floor | |
| Bathroom | 2nd floor | 10.10x7.10 P | Ceramic tiles | Heated floors |
| Master bedroom | 2nd floor | 11.9x14.11 P | Floating floor | |
| Laundry room | 2nd floor | 5.0x5.1 P | Ceramic tiles | |
| Washroom | 5.3x4.9 P | Ceramic tiles | ||
| Bedroom | Basement | 12.6x9.9 P | Floating floor | |
| Family room | Basement | 11.0x13.4 P | Floating floor | |
| Bathroom | Basement | 5.4x7.10 P | Floating floor | |
| Bedroom | Basement | 10.0x13.5 P | Floating floor |
Assessment, taxes and other costs
- Municipal taxes $3,947
- School taxes $303
- Municipal Building Evaluation $246,800
- Municipal Land Evaluation $92,800
- Total Municipal Evaluation $339,600
- Evaluation Year 2022
Building details and property interior
- Driveway Plain paving stone
- Heating system Electric baseboard units
- Water supply Municipality
- Heating energy Electricity
- Equipment available Wall-mounted air conditioning, Ventilation system, Electric garage door
- Windows PVC
- Foundation Poured concrete
- Garage Attached, Heated
- Distinctive features Street corner
- Pool Heated, Above-ground
- Proximity Highway, Cegep, Golf, Hospital, Park - green area, Bicycle path, Elementary school, Alpine skiing, High school, Cross-country skiing, Public transport, University
- Siding Stone, Vinyl
- Basement 6 feet and over, Finished basement
- Parking Outdoor, Garage
- Sewage system Municipal sewer
- Landscaping Landscape
- Window type Sliding, Crank handle
- Roofing Asphalt shingles
- Topography Flat
- Zoning Residential
Contact the listing broker(s)
Residential & Commercial Real Estate Broker, Team Leader

caoude@charlyco.com

514.515.2225
































