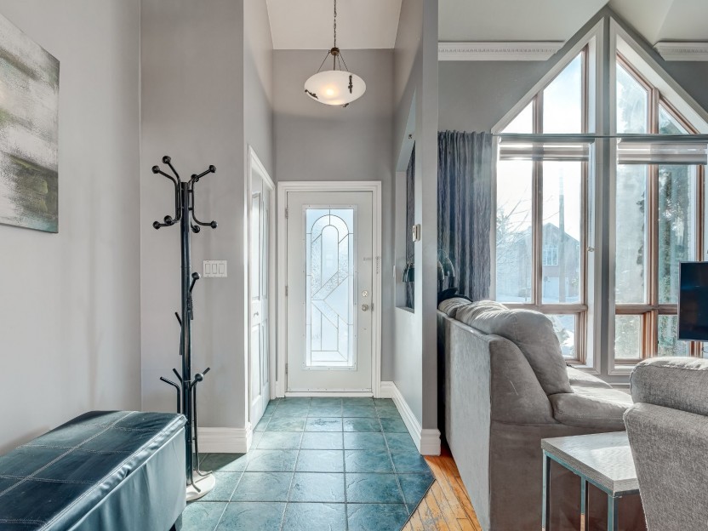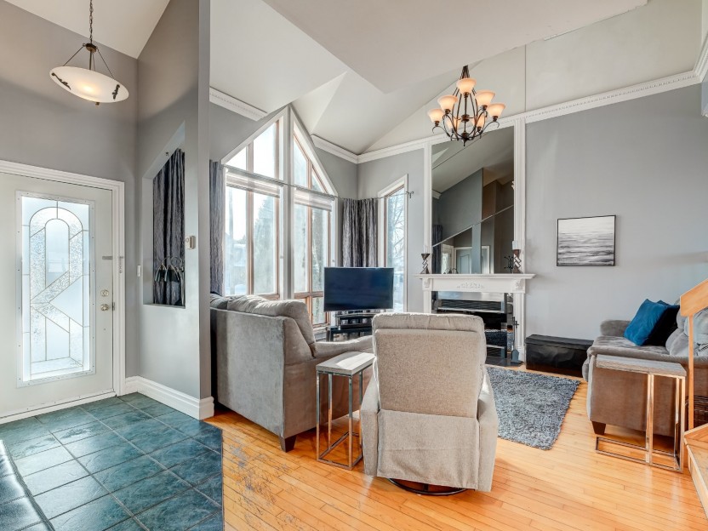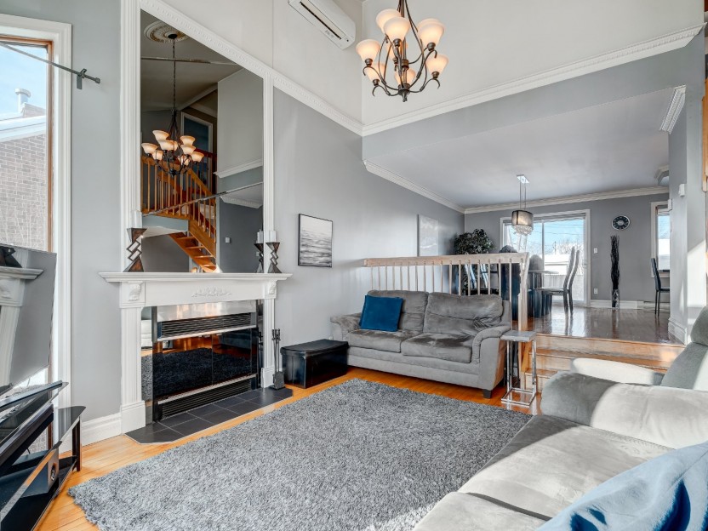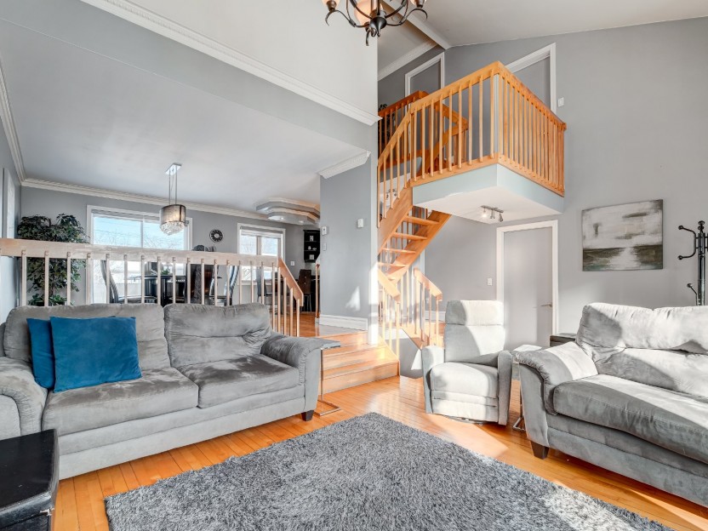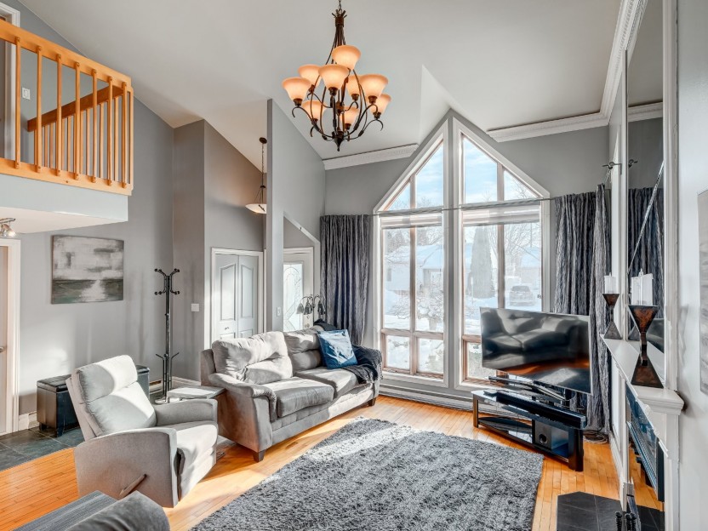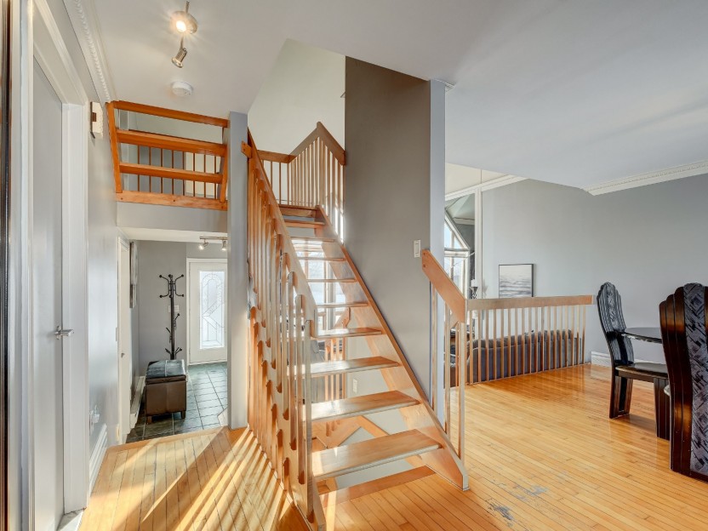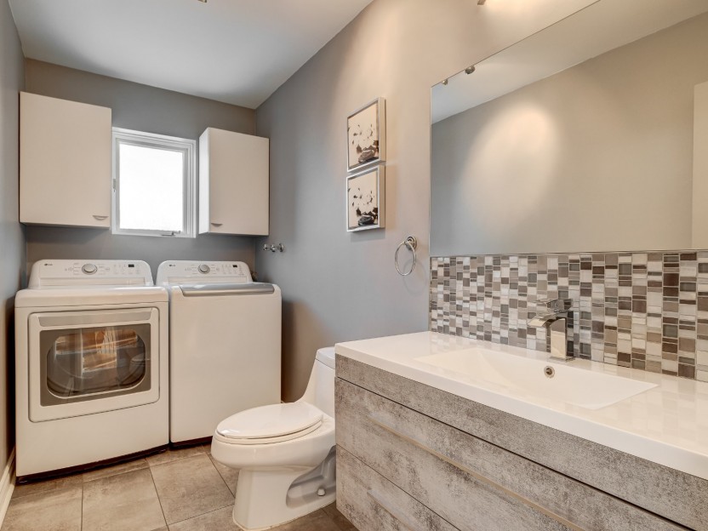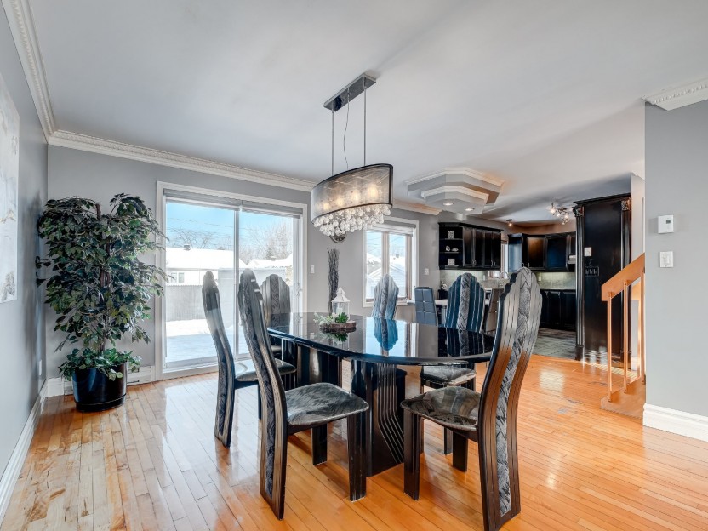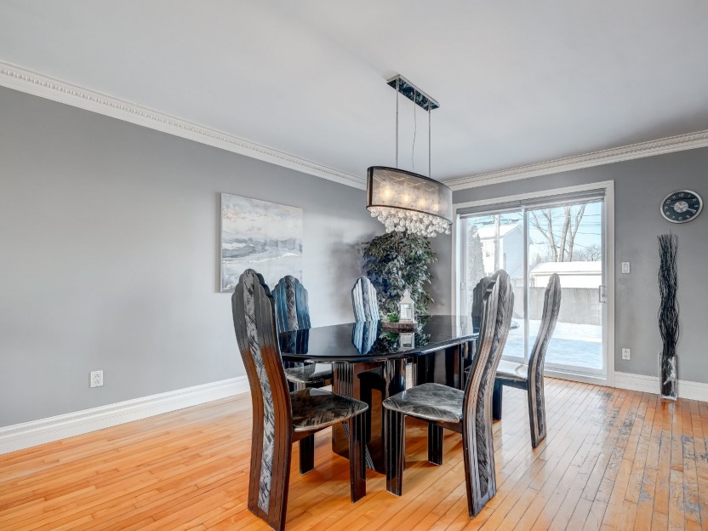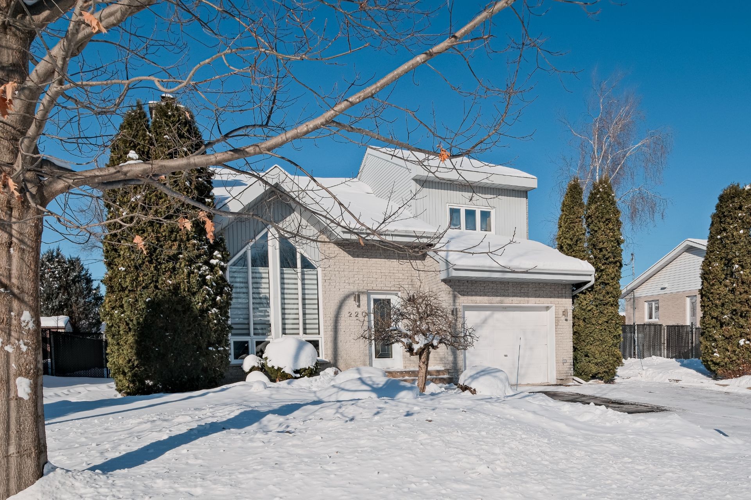
37 PHOTOS
Sainte-Catherine - Centris® No. 15739282
220 Rue des Bégonias
-
3
Bedrooms -
2 + 1
Bathrooms -
$699,000
price
Location
Payment Calculator
Room Details
| Room | Level | Dimensions | Flooring | Description |
|---|---|---|---|---|
| Home office | Basement | 11.10x12.7 P | Floating floor | |
| Family room | Basement | 13.7x25.3 P | Floating floor | |
| Bathroom | Basement | 10.8x8.3 P | Ceramic tiles | |
| Bathroom | 2nd floor | 7.10x7.10 P | Ceramic tiles | |
| Bedroom | 2nd floor | 11.9x11.9 P | Wood | |
| Bedroom | 2nd floor | 10.2x9.10 P | Wood | |
| Master bedroom | 2nd floor | 12.4x14.7 P | Wood | |
| Kitchen | Ground floor | 12.5x9.6 P | Ceramic tiles | |
| Washroom | Ground floor | 7.10x8.3 P | Ceramic tiles | |
| Dining room | Ground floor | 12.3x10.5 P | Wood | |
| Living room | Ground floor | 18.0x21.0 P | Wood | |
| Hallway | Ground floor | 4.0x6.0 P | Ceramic tiles |
Assessment, taxes and other costs
- Municipal taxes $4,763
- School taxes $417
- Municipal Building Evaluation $313,400
- Municipal Land Evaluation $233,200
- Total Municipal Evaluation $546,600
- Evaluation Year 2025
Building details and property interior
- Heating system Space heating baseboards, Electric baseboard units
- Water supply Municipality
- Heating energy Wood, Electricity
- Foundation Poured concrete
- Hearth stove Wood fireplace
- Garage Attached, Heated, Single width
- Basement 6 feet and over, Finished basement
- Parking Outdoor, Garage
- Sewage system Municipal sewer
- Roofing Asphalt shingles
- Zoning Residential


