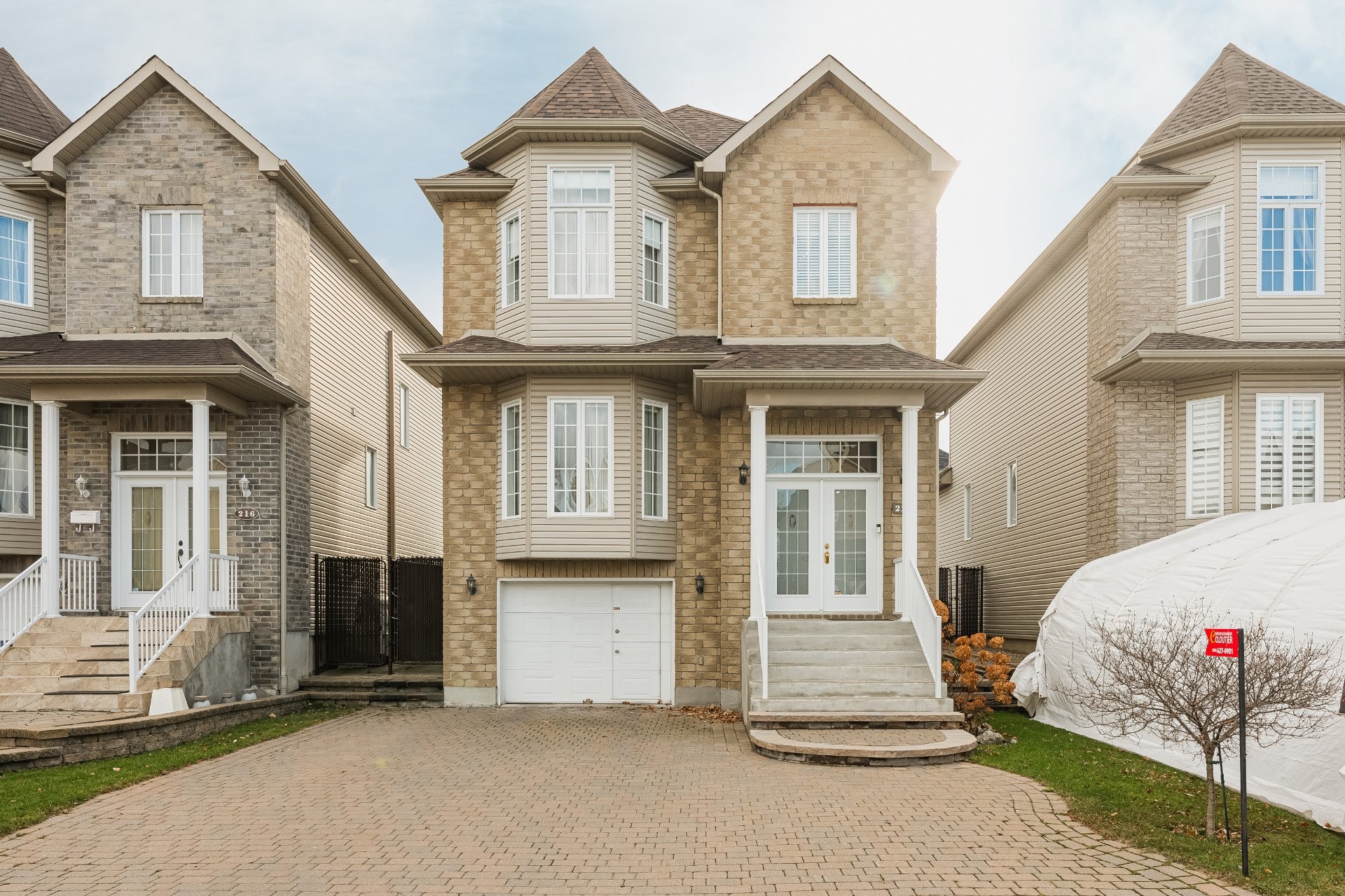
44 PHOTOS
Laval (Fabreville) - Centris® No. 15573184
220 Rue Justin
-
3
Bedrooms -
2 + 1
Bathrooms -
$719,000
price
Discover this charming 3-bedroom, 3-bathroom cottage at 220 Rue Justin in peaceful Fabreville. Meticulously maintained, this home is ideal for families or couples. Inside, enjoy a bright living room with with a fireplace, large windows and a cozy dining area. Second floor features three spacious bedrooms and a full bathroom with a glass shower and freestanding tub. The finished basement offers a family room, full bathroom with laundry, and garage access. Outside, relax in the private, fenced backyard with a wooden deck. Close to schools, parks, local services, and highways 13 and 15. Don't miss the chance to make this delightful home yours!
Additional Details
Discover this stunning 3-bedroom, 3-bathroom cottage at 220 Rue Justin, nestled in peaceful Fabreville. Meticulously maintained, this charming home perfectly blends comfort and style, ideal for families or couples starting their journey.
Step inside to a welcoming living space. The spacious living room is flooded with natural light from large windows, creating a warm and inviting atmosphere.
Upstairs, you'll find three well-sized bedrooms and a full bathroom with a glass shower and freestanding tub, perfect for relaxation. The finished basement adds valuable space, including a family room, a full bathroom with a laundry area, and direct access to the garage for added convenience.
Outside, enjoy a private, fenced backyard with a wooden deck--ideal for summer barbecues and quiet outdoor retreats. Conveniently located near schools, parks, local services, and highways 13 and 15, this property is a true gem. Don't miss the chance to make this delightful home your own!
Included in the sale
Light fixtures, blinds curtains, above ground pool & accessories, electric fireplace, central vacuum & accessories.
Excluded in the sale
Chandelier in daughter's room
Location
Room Details
| Room | Level | Dimensions | Flooring | Description |
|---|---|---|---|---|
| Hallway | Ground floor | 8.7x4.3 P | ||
| Living room | Ground floor | 19.2x13.3 P | ||
| Kitchen | Ground floor | 11.10x10.11 P | ||
| Dining room | Ground floor | 14.3x10.11 P | ||
| Washroom | Ground floor | 5.7x4.8 P | ||
| Master bedroom | 2nd floor | 17.11x13.3 P | ||
| Bedroom | 2nd floor | 12.3x10.3 P | ||
| Bedroom | 2nd floor | 12.6x10.2 P | ||
| Bathroom | 2nd floor | 15.1x9.5 P | ||
| Family room | Basement | 21.6x11.6 P | ||
| Bathroom | Basement | 9.1x8.2 P | Laundry Room |
Assessment, taxes and other costs
- Municipal taxes $4,185
- School taxes $455
- Municipal Building Evaluation $256,000
- Municipal Land Evaluation $151,300
- Total Municipal Evaluation $407,300
- Evaluation Year 2021
Building details and property interior
- Driveway Plain paving stone
- Cupboard Wood
- Heating system Electric baseboard units
- Water supply Municipality
- Heating energy Electricity
- Equipment available Central vacuum cleaner system installation, Wall-mounted air conditioning, Ventilation system, Alarm system, Wall-mounted heat pump
- Windows Aluminum
- Foundation Poured concrete
- Garage Fitted
- Pool Above-ground
- Proximity Highway, Cegep, Hospital, Park - green area, Bicycle path, Elementary school, High school, Public transport, University
- Siding Brick, Vinyl
- Basement 6 feet and over, Finished basement
- Parking Outdoor, Garage
- Sewage system Municipal sewer
- Roofing Asphalt shingles
- Zoning Residential
Contact the listing broker(s)
Residential & Commercial Real Estate Broker, Team Leader

caoude@charlyco.com

514.515.2225












































