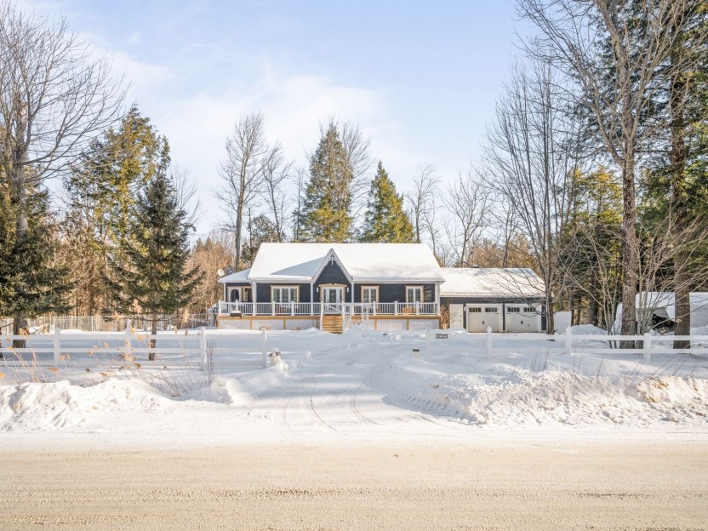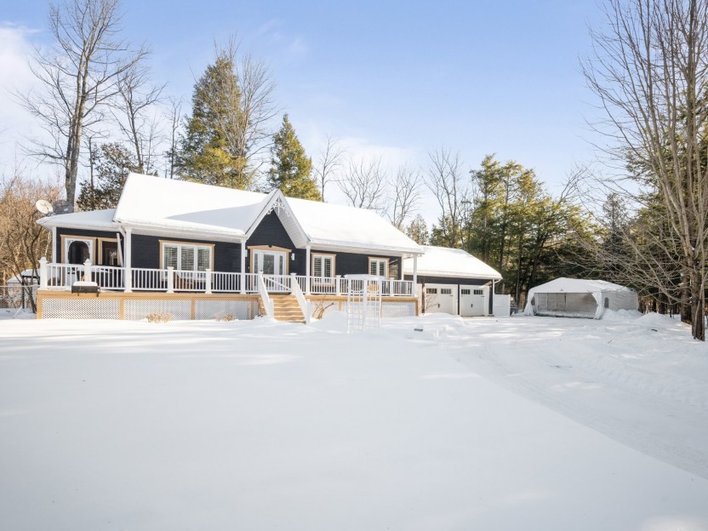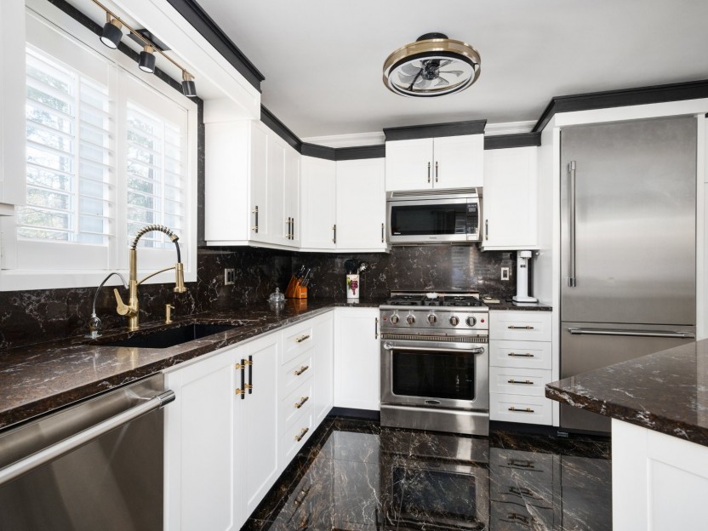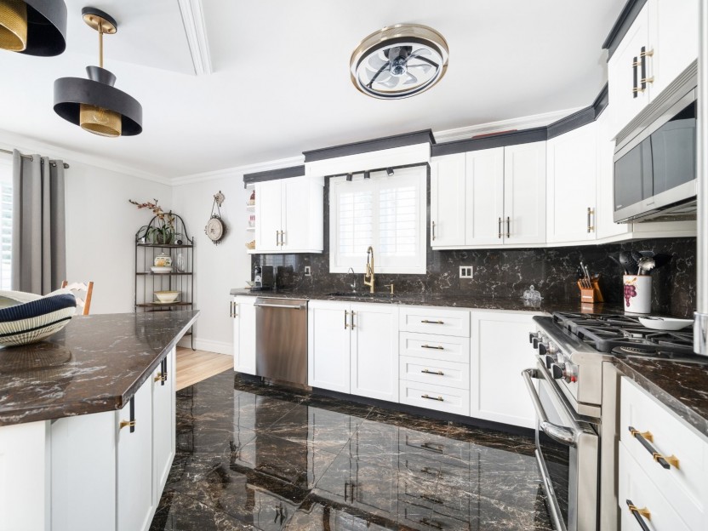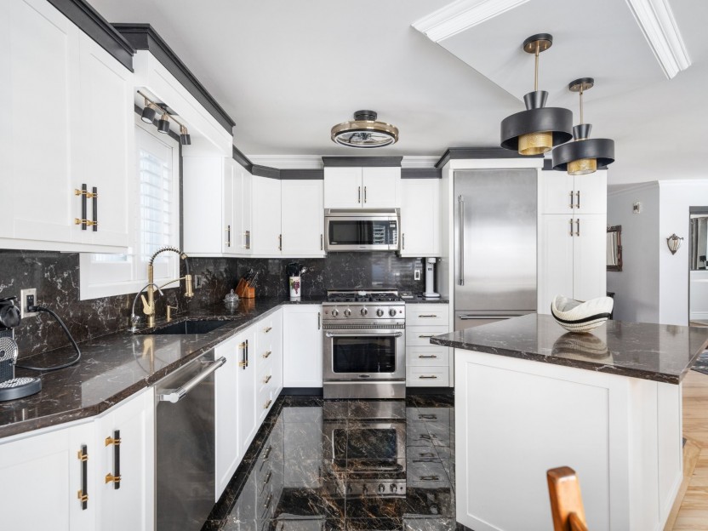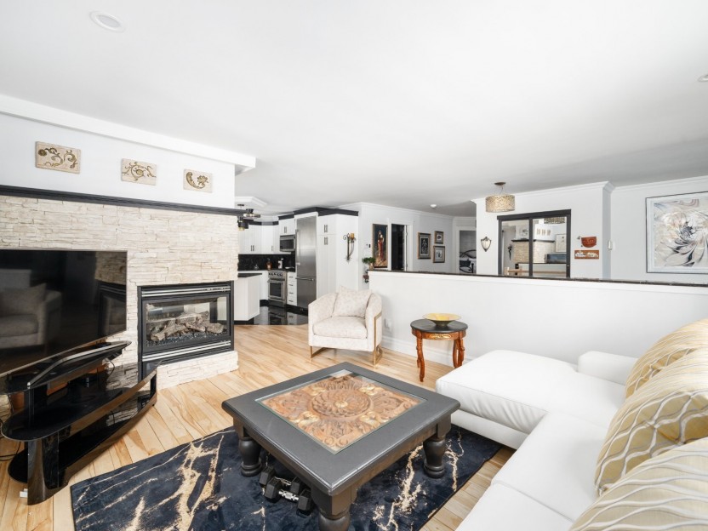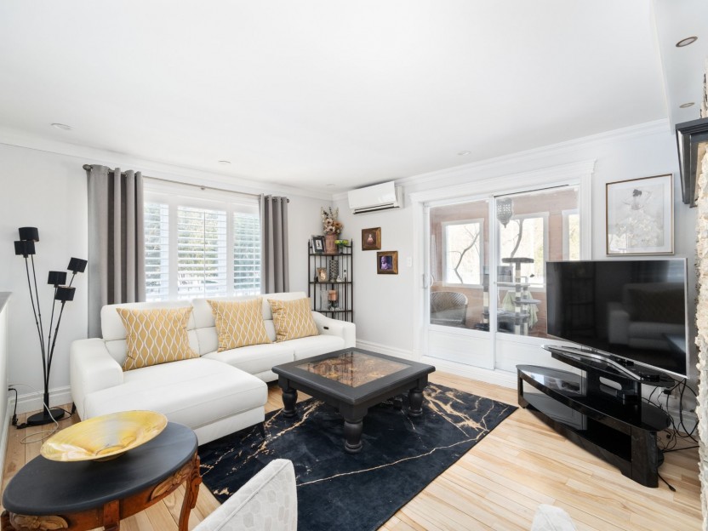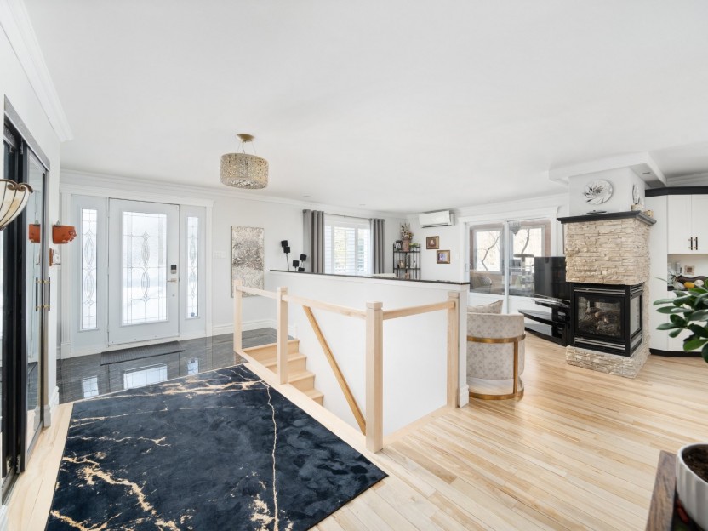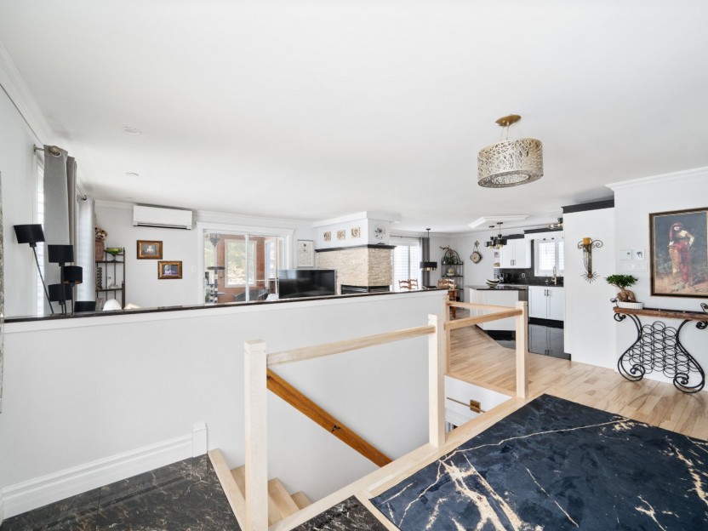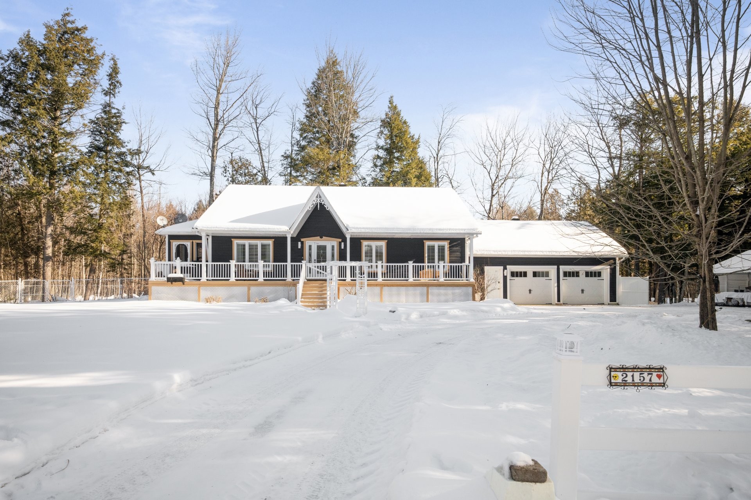
32 PHOTOS
Rawdon - Centris® No. 13180021
2157 Rue Lajeunesse
-
3 + 2
Bedrooms -
2
Bathrooms -
$699,000
price
I am extremely excited to present an open concept,a pristine three bedroom bungalow surrounded by nature and beautiful landscaping.New custom built kitchen with heated porcelain floors as well as heated bathroom floor and a cozy living room with propane three way fireplace for entertainment, not to mention the heated in ground salt water pool for those warm summer days. A solarium to relax and enjoy mother nature. Additional two bedrooms in the basement with wood fireplace. Two car attached garage.Cross country skiing right outside the door in a neighbour hood with private park for residents of Lajeunesse. Come see it before its gone.
Additional Details
I am extremely excited to present an open concept,a pristine three bedroom bungalow surrounded by nature and beautiful landscaping. New custom built kitchen with heated porcelain floors as well as heated bathroom floor and a cozy living room with propane three way fireplace for entertainment, not to mention the heated in ground salt water pool for those warm summer days. A solarium to relax and enjoy mother nature. Additional two bedrooms in the basement with wood fireplace. Two car attached garage. Cross country skiing right outside the door in a neighbour hood with private park for residents of Lajeunesse. Come see it before its gone.
Included in the sale
Fridge Thermidor 84 inch built in (new), stove, dishwasher, microwave, central vacuum, all pool accessories, California shutters, curtains, fixtures, wall mounted heat pump, Cabano, alarm system connected, remote control for garage, (all as is no guarantee)
Excluded in the sale
Two drop down lights in main bathroom, chandelier in basement bedroom, fridge and bar fridge in basement, freezer in garage
Location
Payment Calculator
Room Details
| Room | Level | Dimensions | Flooring | Description |
|---|---|---|---|---|
| Solarium | 13x17 P | Ceramic tiles | ||
| Bathroom | Basement | 12x9 P | Ceramic tiles | |
| Family room | Basement | 28x16 P | Floating floor | Wood |
| Bedroom | Basement | 12.5x11.5 P | Floating floor | |
| Bedroom | Basement | 12x11.5 P | Floating floor | |
| Bathroom | 12x9 P | Ceramic tiles | Heated | |
| Bedroom | Ground floor | 9.8x9 P | Wood | |
| Bedroom | Ground floor | 11.2x10.2 P | Wood | |
| Master bedroom | Ground floor | 17x14 P | Wood | |
| Living room | Ground floor | 13x12 P | Wood | Propane |
| Dining room | 15x8 P | Ceramic tiles | Heated | |
| Kitchen | Ground floor | 12x10 P | Ceramic tiles | Heated |
Assessment, taxes and other costs
- Municipal taxes $3,512
- School taxes $321
- Municipal Building Evaluation $461,800
- Municipal Land Evaluation $70,400
- Total Municipal Evaluation $532,200
- Evaluation Year 2025
Building details and property interior
- Driveway Not Paved
- Heating system Electric baseboard units
- Water supply Artesian well
- Heating energy Electricity, Propane
- Foundation Poured concrete
- Garage Attached, Heated, Double width or more
- Pool Heated, Inground
- Proximity Highway, Golf, Park - green area, Elementary school, Alpine skiing, High school, Cross-country skiing
- Basement 6 feet and over, Finished basement
- Parking Outdoor, Garage
- Sewage system Purification field, Septic tank
- Landscaping Landscape
- Roofing Asphalt shingles
- View Nature, Panoramic
- Zoning Residential


