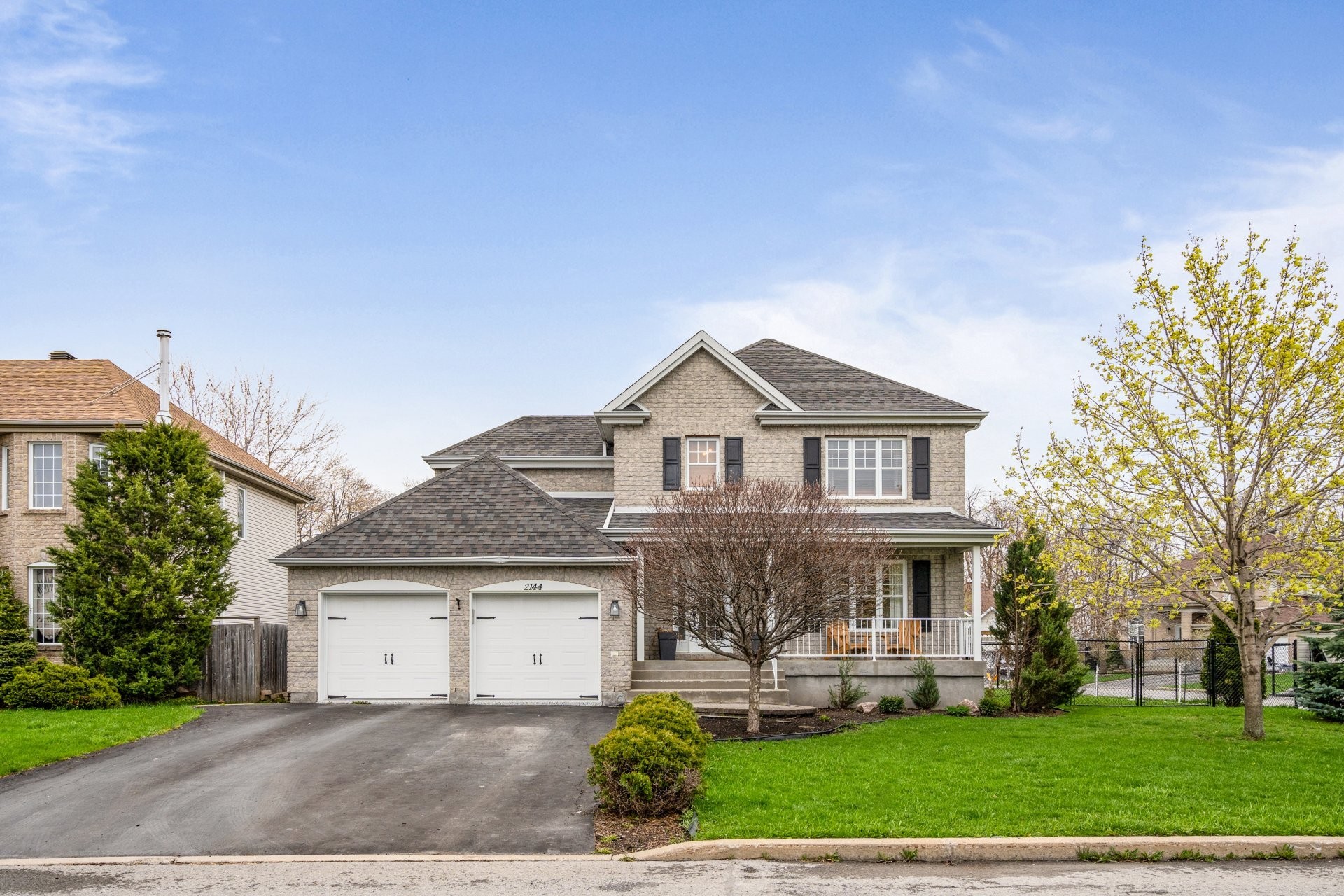
42 PHOTOS
Vaudreuil-Dorion - Centris® No. 28554129
2144 Rue des Malards
-
4 + 1
Bedrooms -
2 + 1
Bathrooms -
sold
price
Attention all farmhouse style lovers! This cozy, open concept, sun-filled home with chef's kitchen + custom finishings could be YOURS! This 4+1 bedroom and 2+1 bathroom home is located on a corner lot and family-friendly street, within a 5 min walk to the lakefront and 2 min walk to Pierre Elliot Trudeau Elementary School. Proximity to all amenities, commuter train, sports complex and easy access to highways 40 and 20. Do not let this gem slip away!
Additional Details
Attention all farmhouse style lovers! This cozy, open concept, sun-filled home with chef's kitchen + custom finishings could be YOURS! This 4+1 bedroom and 2+1 bathroom home is located on a corner lot and family-friendly street, within a 5 min walk to the lakefront and 2 min walk to Pierre Elliot Trudeau Elementary School. Proximity to all amenities, commuter train, sports complex and easy access to highways 40 and 20. Do not let this gem slip away!
The main floor boasts a bright, open-concept kitchen, family room and dining room that has been featured in many design magazines. You will be impressed with the chefs' kitchen that features shaker style cabinets, a large pantry, a cook top, a built-in oven, a double farmhouse sink and a large island opening to a bright dining room. The family room welcomes you with a gas fireplace surrounded by built-ins and a wood mantle. There is a main floor laundry room/powder room and access to a double car garage with epoxy floors. Shiplap walls create a cozy atmosphere throughout the house.
On the second floor you will find 4 good-sized bedrooms with ample closet space and a large family bathroom with a bathtub and separate shower.
The fully finished basement offers a large family room and playroom, complete with a bar area and a large cold room. There is a private bedroom with an ensuite bathroom that features a beautiful vessel sink, brass wall fittings and handmade Moroccan cement tiles, perfect for use as an in-law suite.
The fully fenced and landscaped backyard has a wood patio, a pergola and a cabana and is perfect for entertaining.
Don't miss your opportunity to fall in love with this beautiful property!
Included in the sale
Kitchen appliances, curtains and rods, blinds.
Excluded in the sale
Washer/dryer, wall mounted TV's, all light fixtures, electric car charger and stove.
Location
Room Details
| Room | Level | Dimensions | Flooring | Description |
|---|---|---|---|---|
| Kitchen | Ground floor | 11.11x13.1 P | Wood | |
| Dinette | Ground floor | 10.3x11.3 P | Wood | |
| Dining room | Ground floor | 11.11x14.5 P | Wood | |
| Family room | Ground floor | 13.5x13.7 P | Wood | Gas |
| Laundry room | Ground floor | 4.11x9.7 P | Ceramic tiles | |
| Master bedroom | 2nd floor | 12.11x13.5 P | Parquetry | |
| Bedroom | 2nd floor | 10.2x13.9 P | Parquetry | |
| Bedroom | 2nd floor | 10.0x11.7 P | Parquetry | |
| Bedroom | 2nd floor | 11.10x13.6 P | Parquetry | |
| Bathroom | 2nd floor | 10.8x13.3 P | Ceramic tiles | |
| Playroom | Basement | 22.2x26.10 P | Floating floor | |
| Bedroom | Basement | 7.10x13.0 P | Floating floor | |
| Bathroom | Basement | 4.11x13.0 P | Tiles | Ensuite/cement tiles |
Assessment, taxes and other costs
- Municipal taxes $4,189
- School taxes $495
- Municipal Building Evaluation $392,000
- Municipal Land Evaluation $203,700
- Total Municipal Evaluation $595,700
- Evaluation Year 2023
Building details and property interior
- Driveway Double width or more
- Heating system Air circulation
- Water supply Municipality
- Heating energy Electricity
- Equipment available Central air conditioning
- Windows PVC
- Foundation Poured concrete
- Hearth stove Gaz fireplace
- Garage Attached, Double width or more
- Proximity Highway, Park - green area, Bicycle path, Elementary school, Cross-country skiing
- Bathroom / Washroom Seperate shower
- Basement 6 feet and over, Finished basement
- Parking Outdoor, Garage
- Sewage system Municipal sewer
- Landscaping Fenced yard, Landscape
- Window type Crank handle
- Roofing Asphalt shingles
- Topography Flat
- Zoning Residential
Properties in the Region
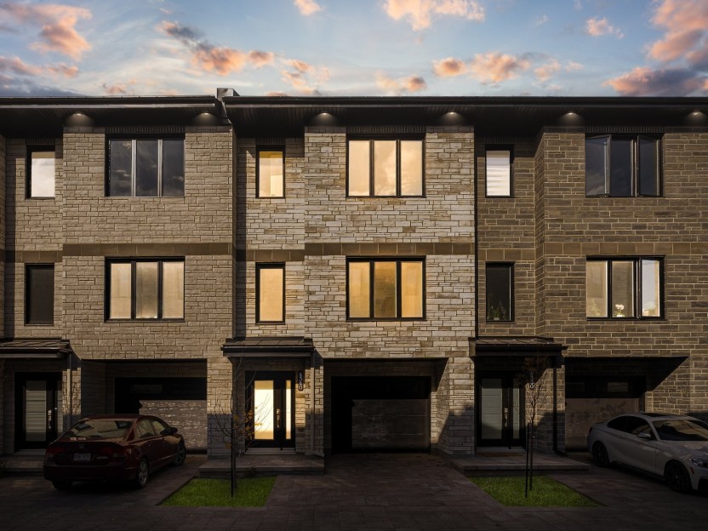
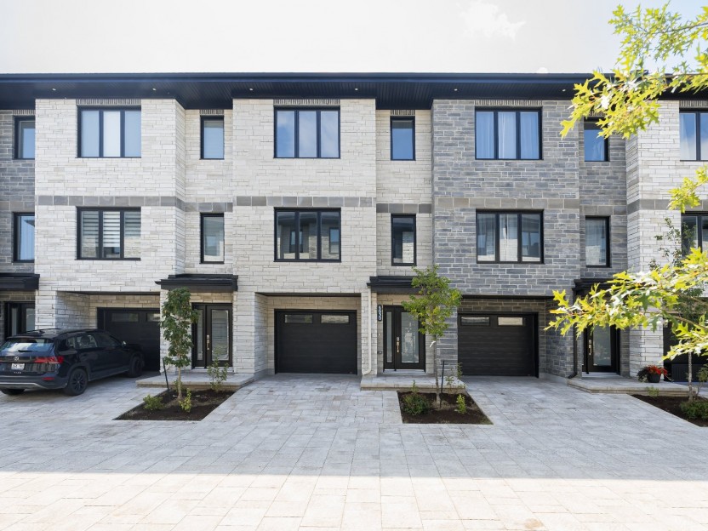
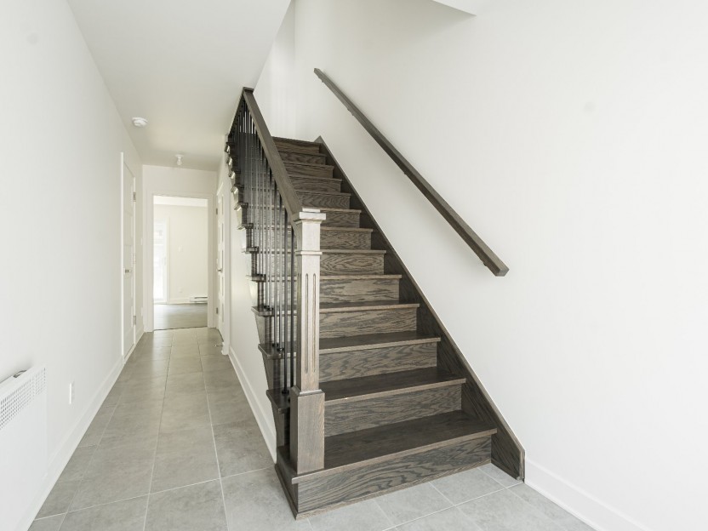
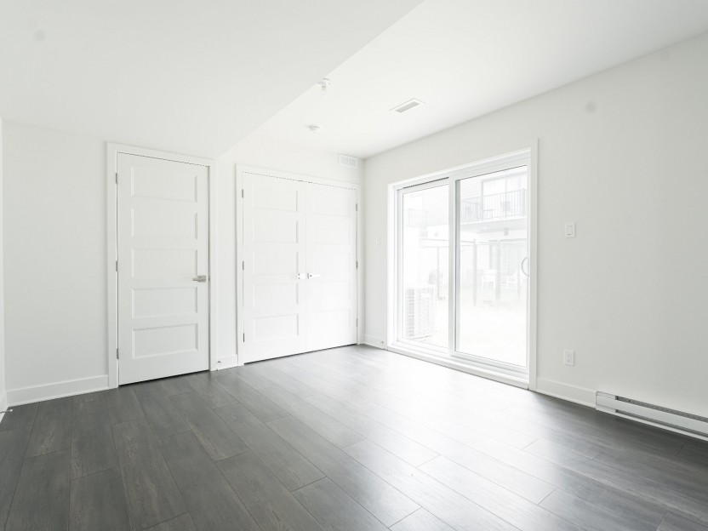
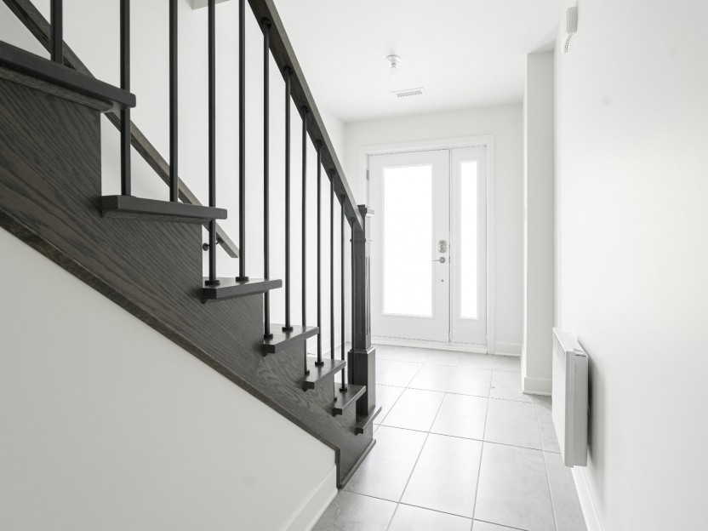
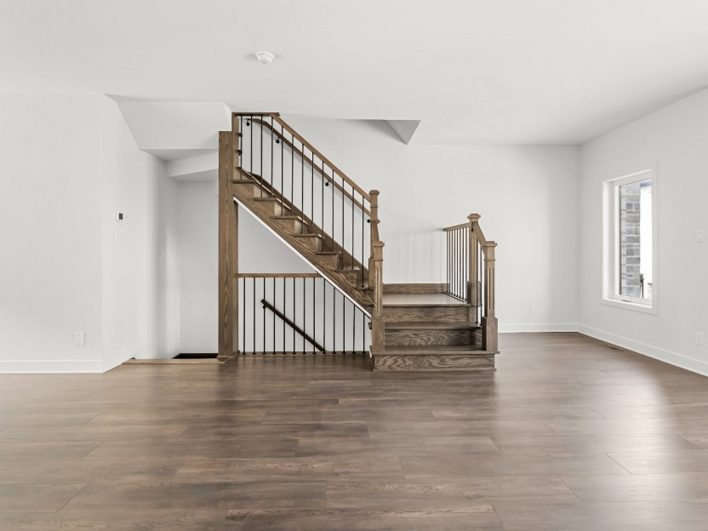
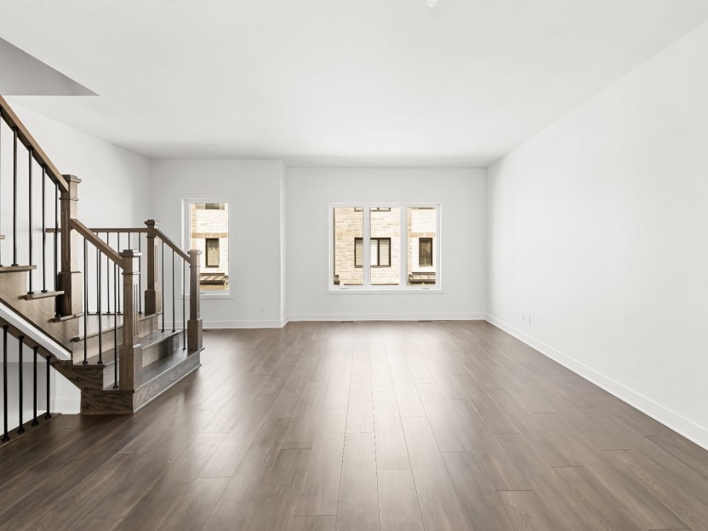
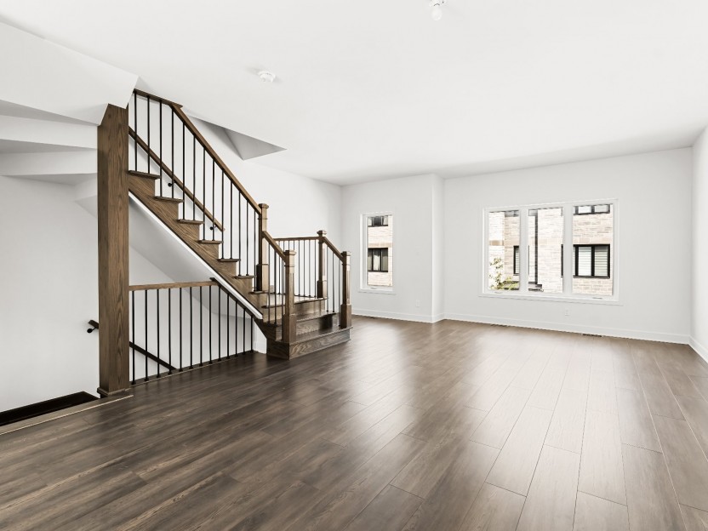
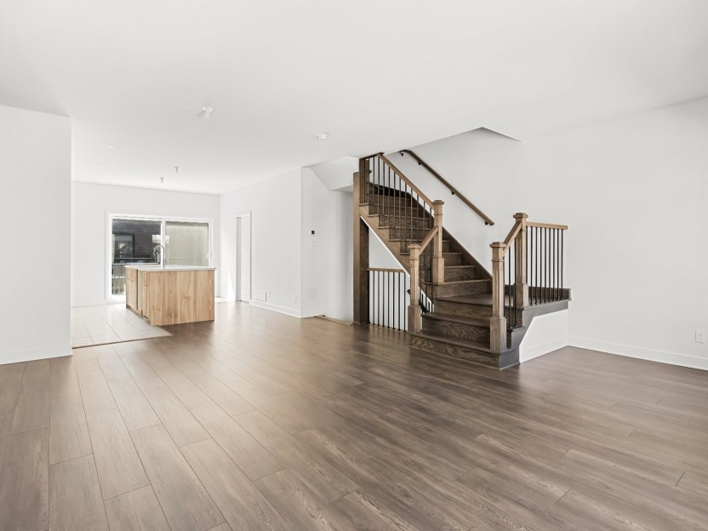
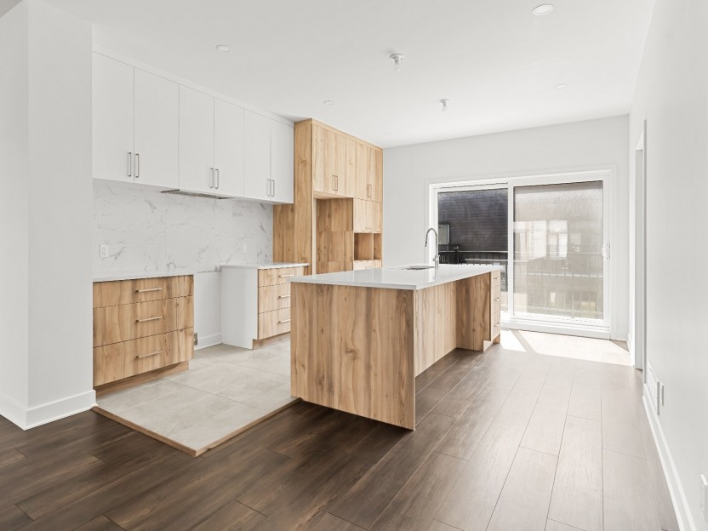
4630 Rue Gilles-Tremblay
Le projet LINQ par les Habitations Sylvain Ménard offre des maisons de ville avec des finitions luxueuses. Cette maison a un design très uni...
-
Bedrooms
4
-
Bathrooms
2
-
sqft
2180
-
price
$539,248+GST/QST
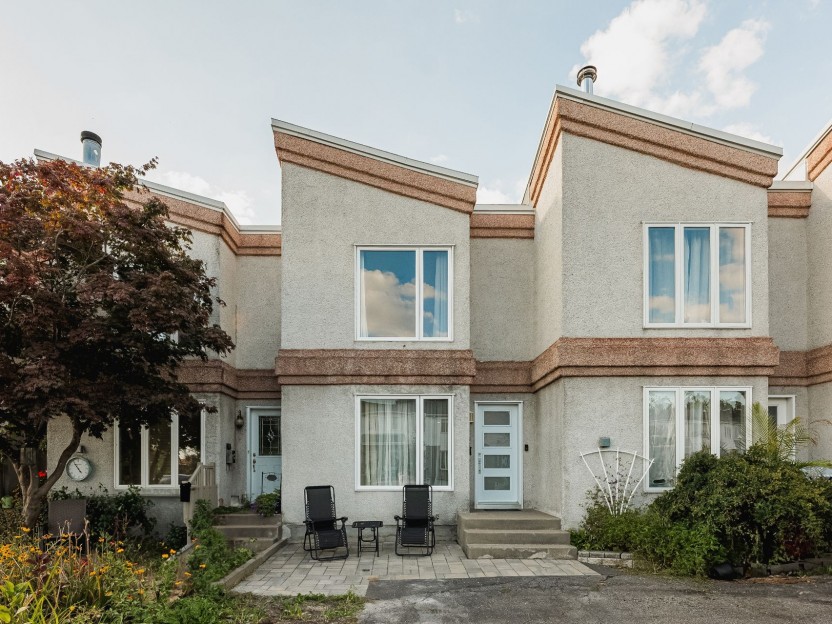









286 Rue Boileau
Charmante maison de ville de 2 chambres à coucher avec des améliorations modernes Cette maison de ville magnifiquement rénovée dispose d'un...
-
Bedrooms
2
-
Bathrooms
1 + 1
-
sqft
1088
-
price
$429,900
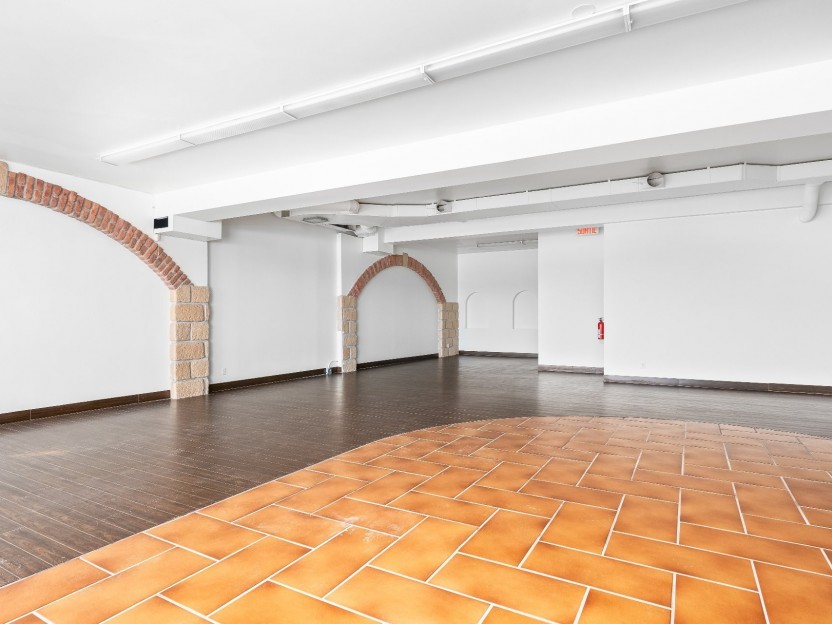








3100 Route Harwood, #62
Emplacement commercial de choix pour Vaudreuil-Hudson-St. Lazare avec accès facile à l'autoroute 40 à la sortie 26. Les locaux varient en su...
-
sqft
1530
-
price
$16 sqft
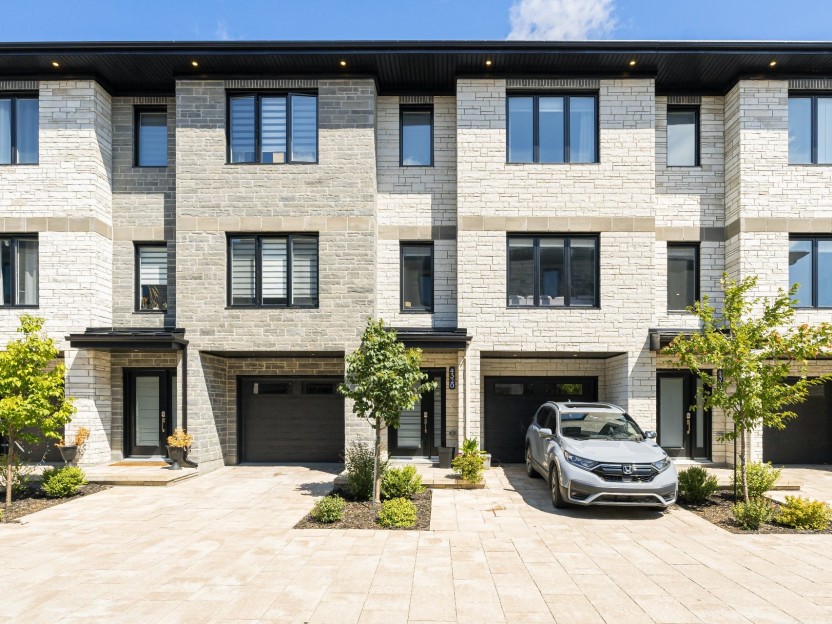









4320 Rue Gilles-Tremblay
Charmante maison de 4 chambres à coucher située au coeur de Vaudreuil-Dorion, offrant un garage d'une voiture et un sous-sol fini avec une c...
-
Bedrooms
3 + 1
-
Bathrooms
1 + 1
-
sqft
2200
-
price
$619,000
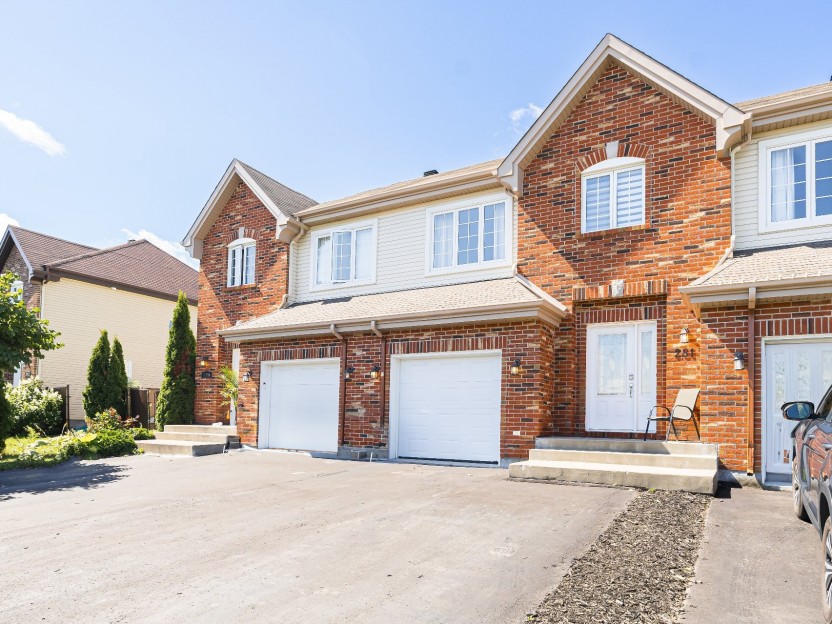









281 Rue De Tonnancour
Cette charmante maison de ville dans un secteur recherché de Vaudreuil offre 1400 PC d'espace habitable sur deux étages plus un sous-sol amé...
-
Bedrooms
3
-
Bathrooms
1 + 1
-
sqft
1400
-
price
$515,000
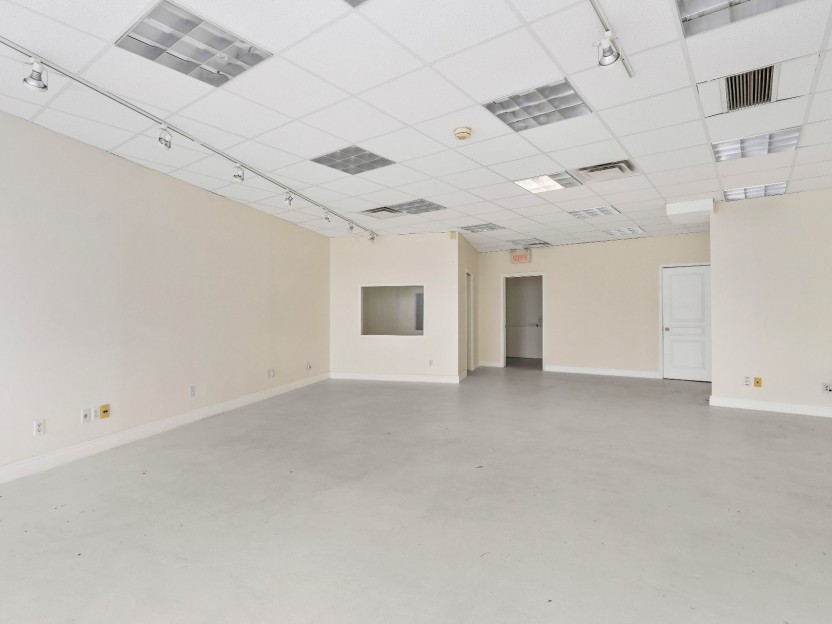








3100 Route Harwood, #50
Emplacement commercial de choix pour Vaudreuil-Hudson-St. Lazare avec accès facile à l'autoroute 40 à la sortie 26. Les locaux varient en su...
-
sqft
2015
-
price
$16 sqft
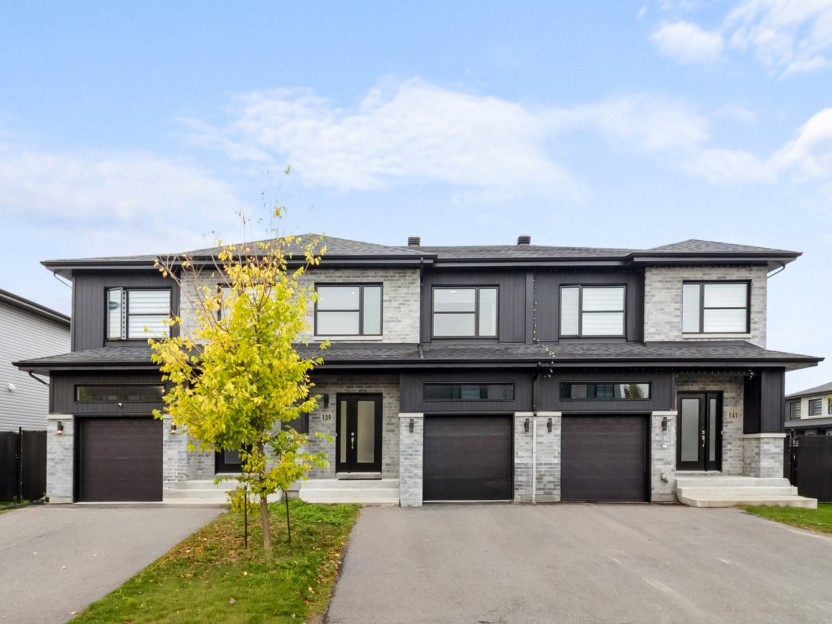









139 Rue Ève-Cournoyer
Maison de ville moderne de 3 chambres dans un charmant secteur de Vaudreuil-Dorion! Incluant du stationnement intérieur et extérieur, cour p...
-
Bedrooms
3
-
Bathrooms
1 + 1
-
price
$2,450 / M
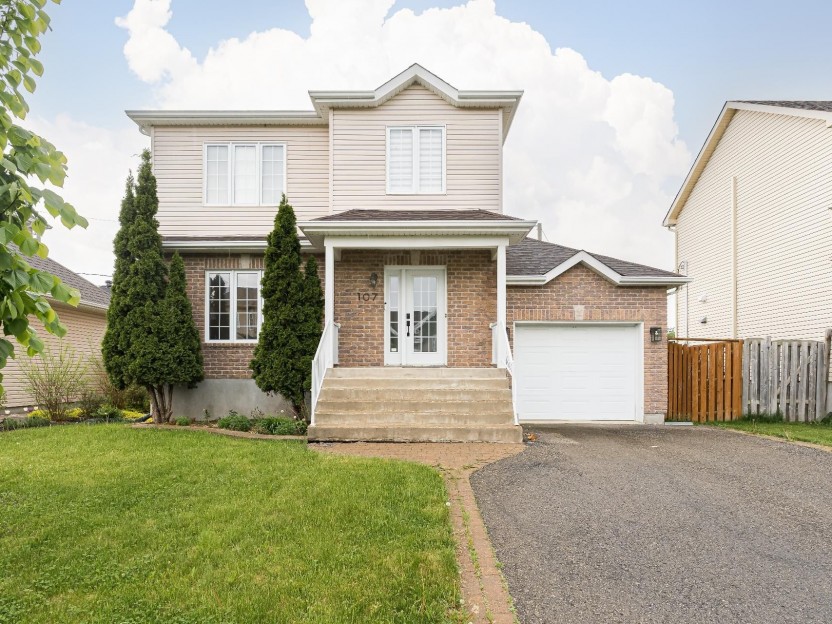









107 Rue des Pruches
Maison de trois chambres à coucher clé en main,rénovée avec goût à Vaudreuil-Dorion!Le niveau principal comprend un salon et une salle à man...
-
Bedrooms
3
-
Bathrooms
1 + 1
-
price
$639,000
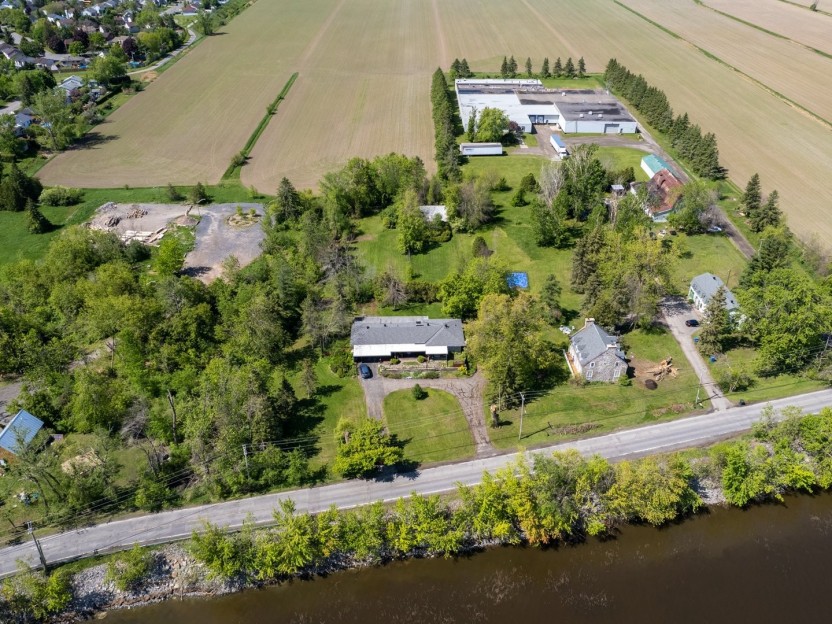









196 Ch. de l'Anse
L'opportunité d'une vie. Conçu et construit sur mesure en 1965, cet unique bungalow du milieu du siècle situé sur plus de 5 acres, donnant s...
-
Bedrooms
2
-
Bathrooms
1 + 1
-
sqft
1737
-
price
$1,275,000














































