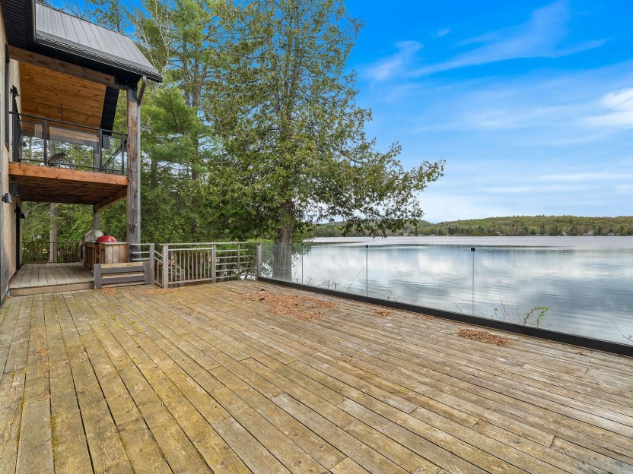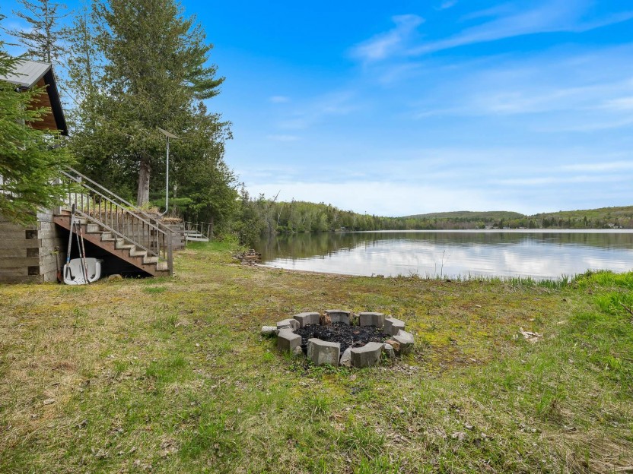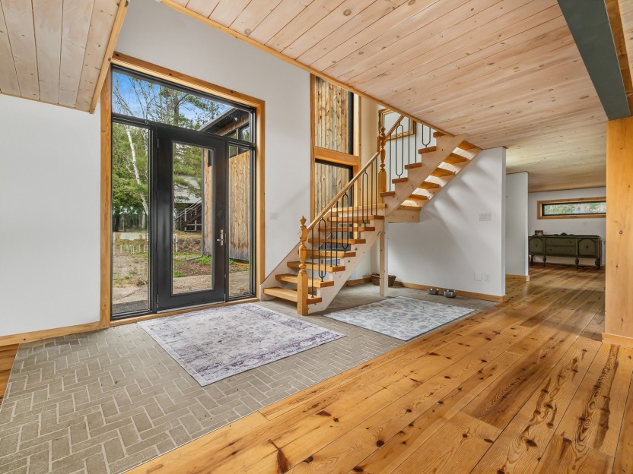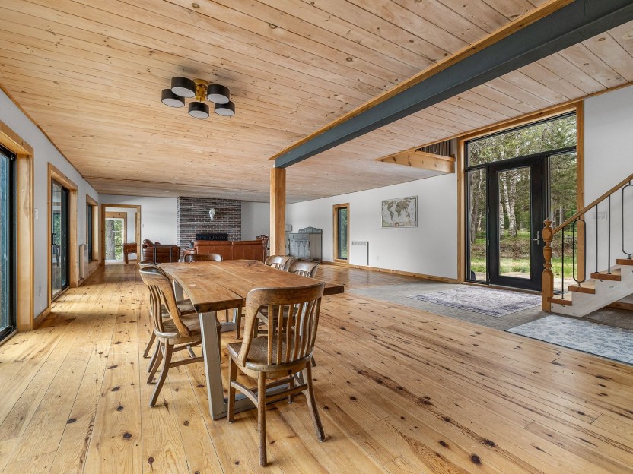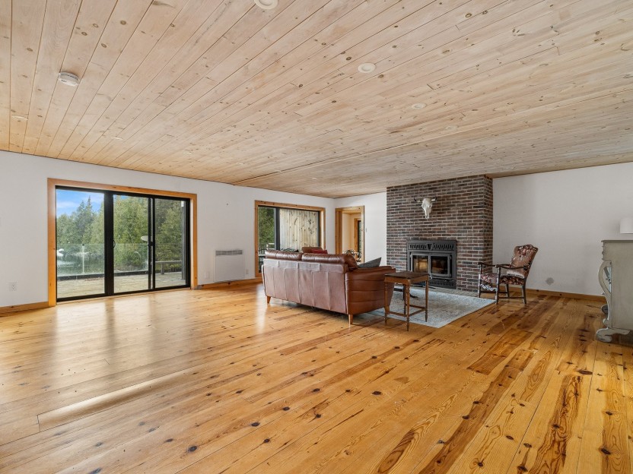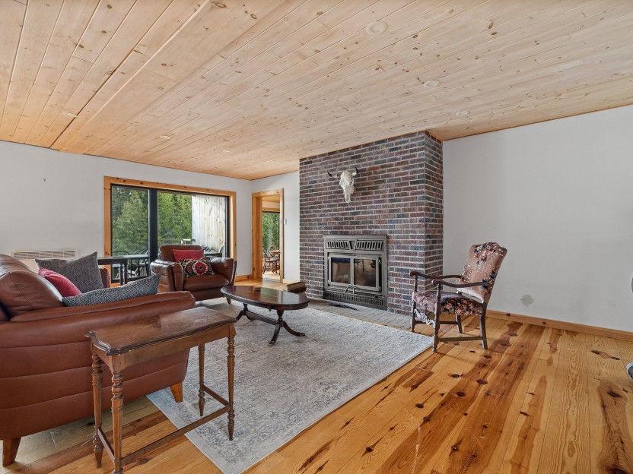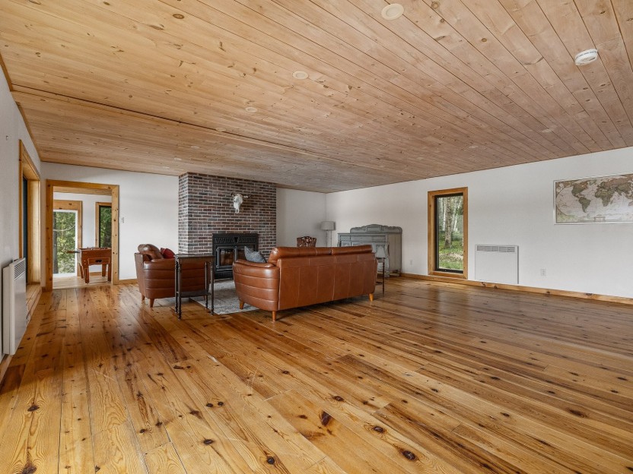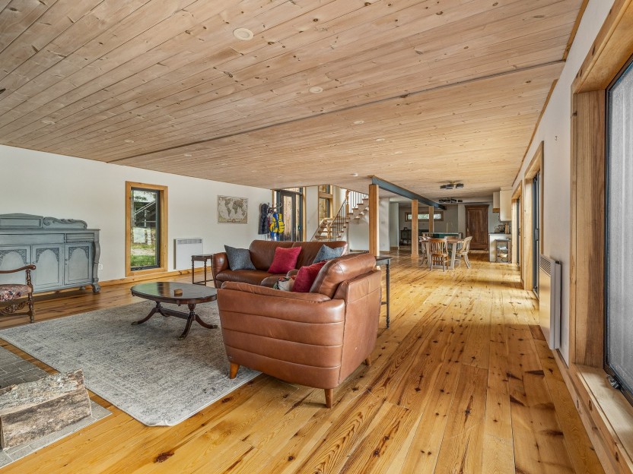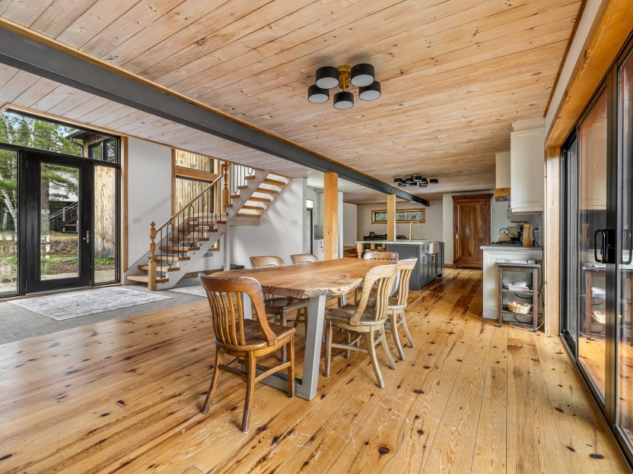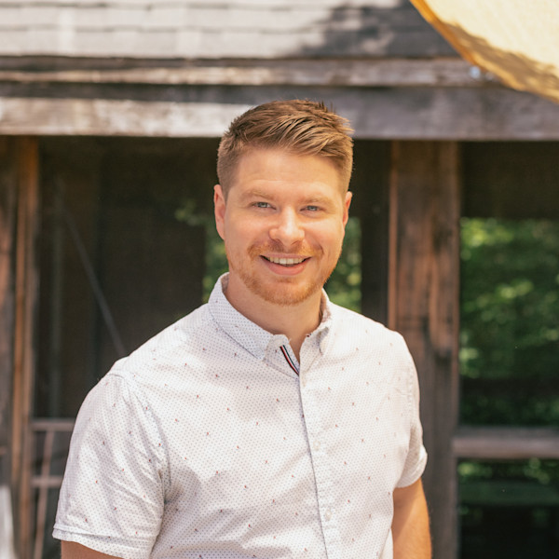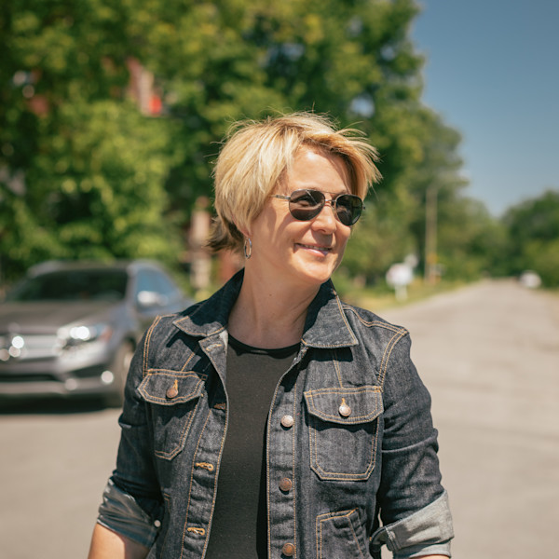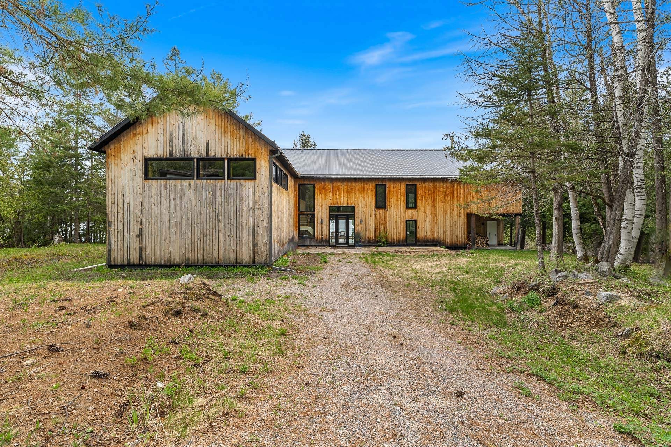
48 PHOTOS
La Pêche - Centris® No. 23674425
2132 Ch. Gauvin
-
4
Bedrooms -
2 + 1
Bathrooms -
5242
sqft -
sold
price
Exceptional waterfront property -- Spacious main house + guest cottage + garage with loft A rare opportunity to acquire a home of unmatched charm, combining comfort, rustic-chic style, and an idyllic setting directly on the water's edge. Located on a quiet cul-de-sac, it offers maximum privacy and tranquility. Set on a large lot with a private sandy beach, this residence impresses with its generous spaces, inviting atmosphere, and breathtaking views of the water.
Additional Details
The main pavilion offers a vast, open living area, where natural wood floors and ceilings create an enveloping and authentic ambiance. Upon entering, the panoramic water view is breathtaking thanks to the floor-to-ceiling windows. The spacious kitchen, with its inviting central island and industrial-style refrigerator, is perfect for entertaining. It opens onto a large dining room and a living room featuring a fireplace with a brick mantel, all opening onto a superb outdoor terrace where you can enjoy unforgettable sunsets.
A few steps higher, a bright and oversized room offers the flexibility of a games area, secondary living room, or creative workshop.
Upstairs, the private area offers four bedrooms, including a prestigious master suite with a cathedral ceiling, private terrace overlooking the water, spacious walk-in closet, and an elegant en-suite bathroom featuring a claw-foot tub, corner shower, and refined finishes. Another additional room upstairs can be used as a playroom, family room, or office, depending on your needs.
The basement, for its part, is ready to be converted according to your tastes and projects--whether for an additional living space, a home theater, a gym, or additional bedrooms.
Outside, the magic continues with large furnished terraces, perfect for enjoying the surrounding nature, hosting receptions, or simply relaxing by the water. The waterfront is a true haven of peace, with a private sandy beach, ideal for swimming, water activities, or simply admiring the scenery.
This unique property offers a spacious main house with 4 bedrooms, 2 bathrooms, and 1 half-bathroom, ideal for a large family. Additionally, the detached garage has been cleverly converted into a loft with 2 bedrooms and 1 bathroom, perfect for guests, teenagers, or rentals. A charming guest cottage, also on the grounds, completes the property with two bedrooms and one bathroom, offering even more flexibility and accommodation options. Perfect for hosting family, friends, or even for short-term rentals.
This unique property combines the charm of a nature retreat, the understated luxury of a high-end residence, and the rare privilege of waterfront living, with amenities ready to accommodate your every desire. An incomparable opportunity worth discovering!
Included in the sale
The house is sold furnished, including all household appliances.
Excluded in the sale
Glass cabinet in the master bedroom wardrobe, water heater
Location
Payment Calculator
Room Details
| Room | Level | Dimensions | Flooring | Description |
|---|---|---|---|---|
| Bathroom | Other | 6.7x3.11 P | Ceramic tiles | |
| Bedroom | Other | 6.11x7.7 P | Wood | |
| Bedroom | Other | 12.4x11.4 P | Wood | |
| Living room | Other | 10x11.8 P | Wood | |
| Kitchen | Other | 10x12 P | Other | |
| Bathroom | Other | 4.9x7.5 P | Other | |
| Storage | Basement | 40x17.7 P | Concrete | |
| Playroom | Other | 29x17.6 P | Carpet | |
| Bedroom | Other | 11x11.5 P | Carpet | |
| Bedroom | Other | 11x11.5 P | Carpet | |
| Playroom | Basement | 20x21 P | Concrete | |
| Family room | Basement | 32x20 P | Concrete | |
| Home office | 2nd floor | 11x11.9 P | Wood | |
| Laundry room | 2nd floor | 30x11 P | Ceramic tiles | |
| Bedroom | 2nd floor | 11.4x12.8 P | Wood | |
| Den | 2nd floor | 7.6x7.9 P | Wood | |
| Bedroom | 2nd floor | 21.10x11.4 P | Wood | |
| Bedroom | 2nd floor | 11.4x12.8 P | Wood | |
| 2nd floor | 13.4x9.7 P | Wood | ||
| Bathroom | 2nd floor | 13.4x12.9 P | Ceramic tiles | |
| Master bedroom | 2nd floor | 22.10x15 P | Wood | |
| Washroom | Ground floor | 5.10x6.6 P | Ceramic tiles | |
| Playroom | Ground floor | 23.9x13.3 P | Wood | |
| Living room | Ground floor | 22.10x25 P | Wood | |
| Kitchen | Ground floor | 19x28 P | Wood | |
| Dining room | Ground floor | 15x15 P | Wood | |
| Living room | Ground floor | 32x20.2 P | Wood | |
| Hallway | Ground floor | 8x18 P | Other |
Assessment, taxes and other costs
- Municipal taxes $6,025
- School taxes $716
- Municipal Building Evaluation $646,800
- Municipal Land Evaluation $37,100
- Total Municipal Evaluation $683,900
- Evaluation Year 2022
Building details and property interior
- Distinctive features Lake, Lake, Motor boat allowed
- Rental appliances Water heater
- Water supply Lake water
- Heating energy Electricity
- Foundation Poured concrete, Concrete block
- Hearth stove Wood fireplace
- Garage Other, Detached
- Bathroom / Washroom Adjoining to the master bedroom, Seperate shower
- Basement Unfinished
- Parking Outdoor, Garage
- Sewage system Purification field, Septic tank
- Roofing Tin
- View Water
- Zoning Residential


