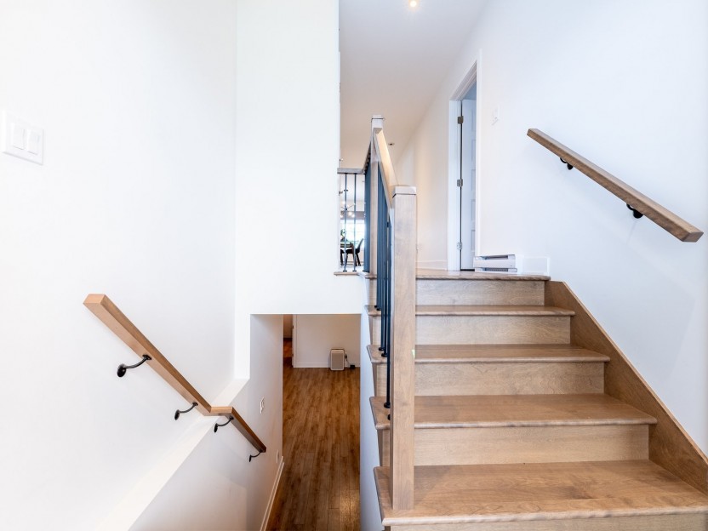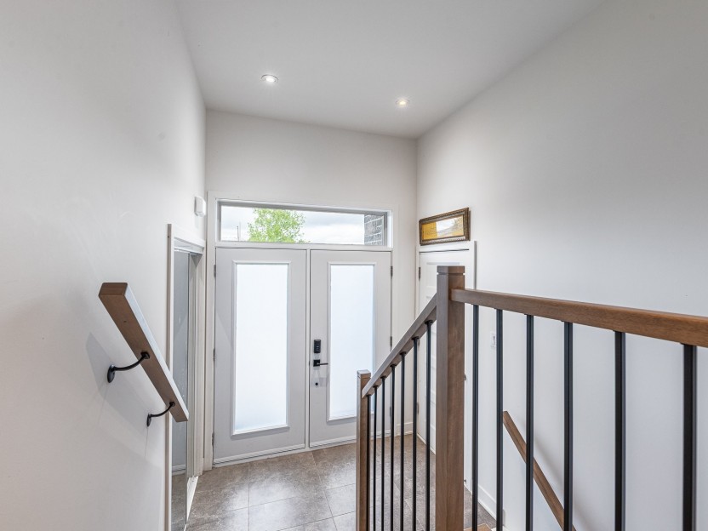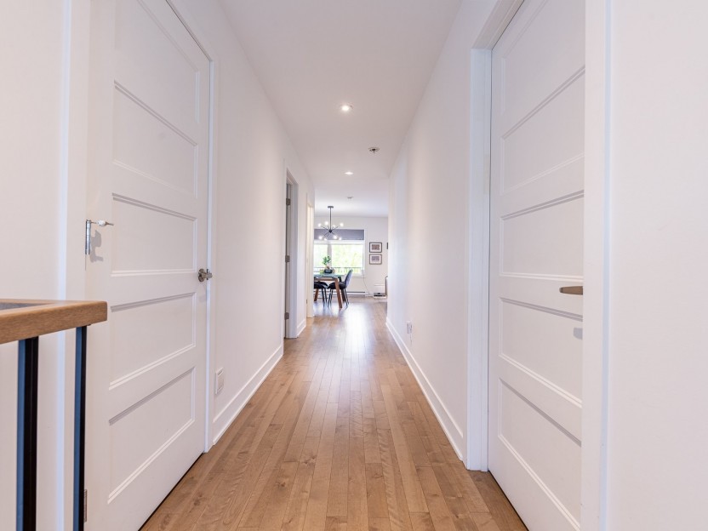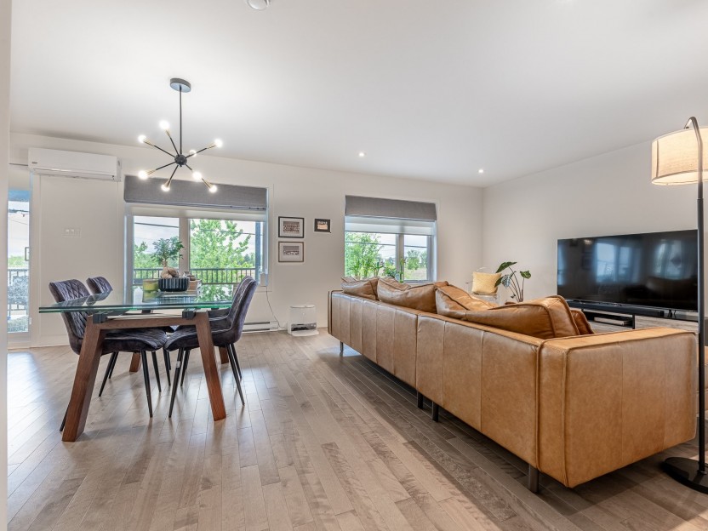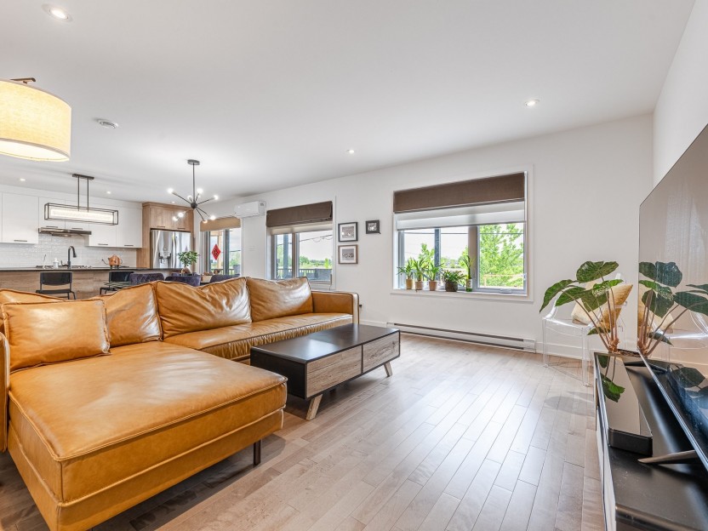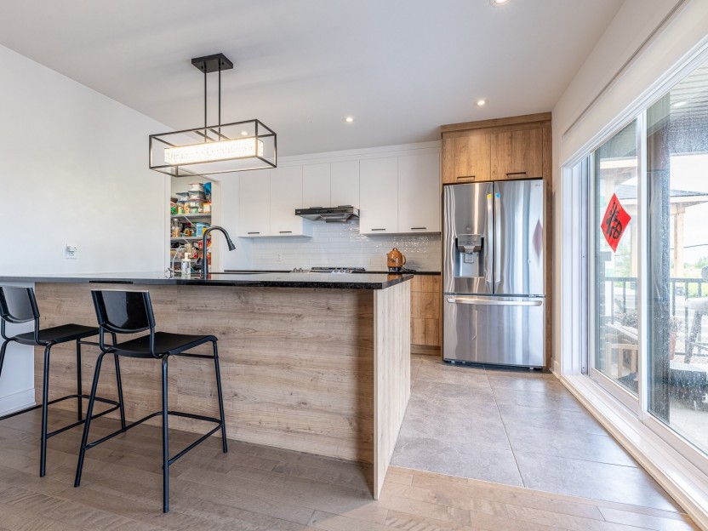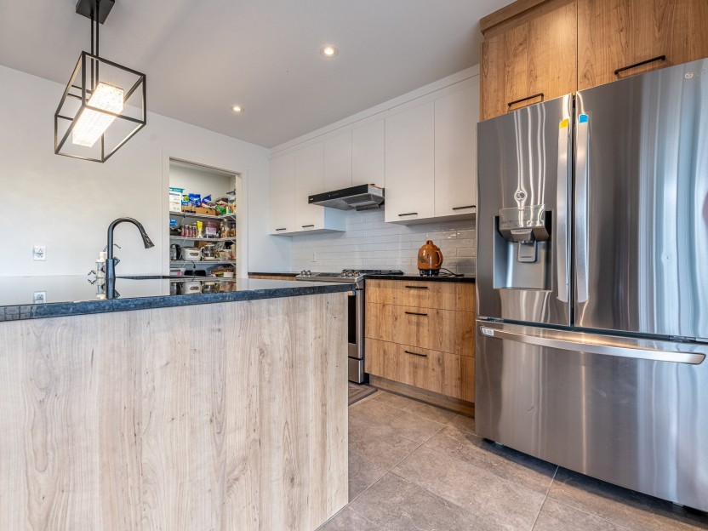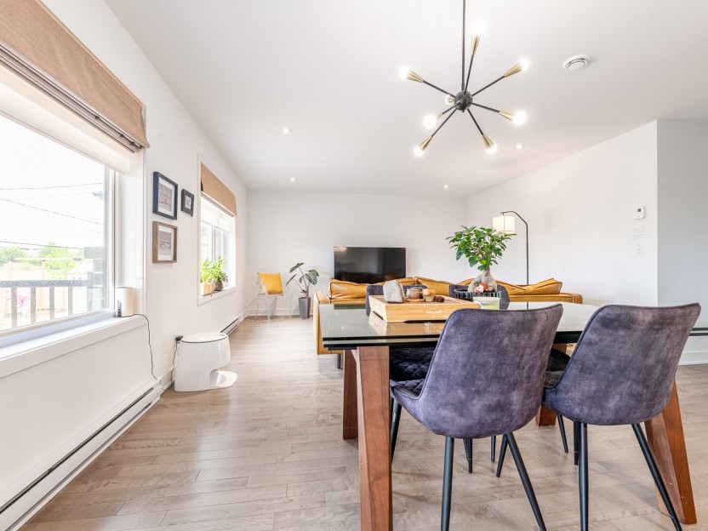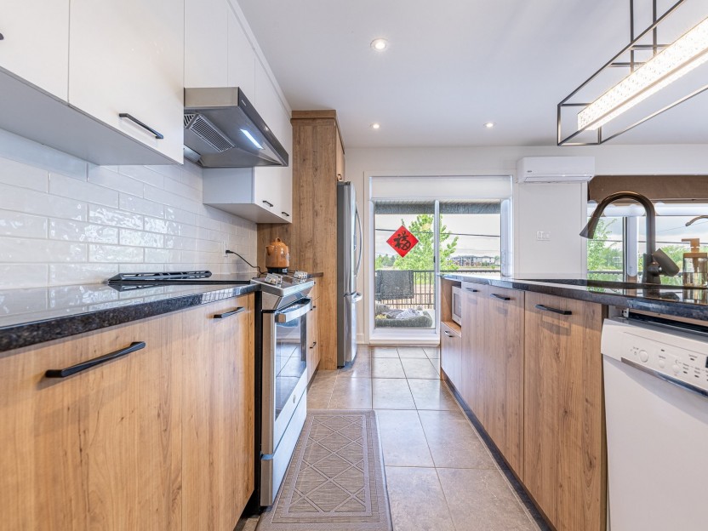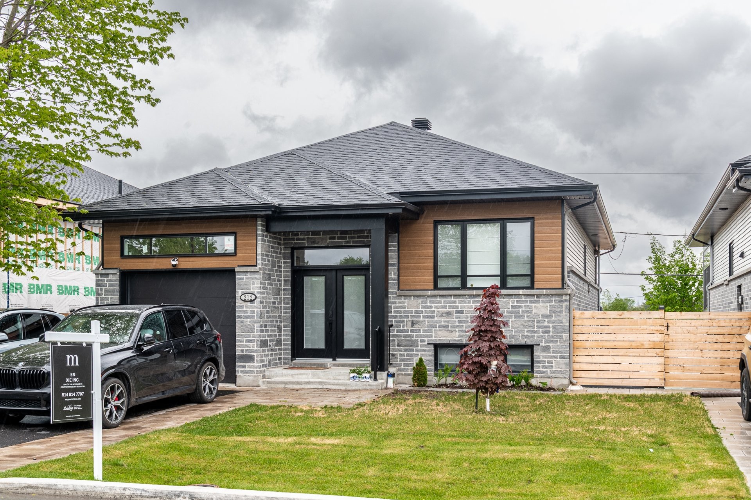
28 PHOTOS
Saint-Philippe - Centris® No. 11555116
212 Rue Deneault
-
2 + 3
Bedrooms -
4
Bathrooms -
$899,000
price
Located in one of the most family-oriented neighborhoods in south shore Montréal. This exceptionally custom-made bungalow offers luxury and elegance in a modern, refined design. Featuring 5 spacious bedrooms and 4 well-equipped full-bathrooms, this home offers both intimate and prestigious living experiences. Two master bedrooms designed with ensuite bathrooms and walk-ins. The high-end kitchen with a central island opens to a bright living room. Enjoy an exceptional terrace with a landscaped garden, and a good sized of single garage with ample storage spaces. Walking distance to schools and parks. Must see!
Additional Details
Located in one of the most family-oriented neighborhoods in south shore Montréal. This exceptionally custom-made bungalow offers luxury and elegance in a modern, refined design. Featuring 5 spacious bedrooms and 4 well-equipped full-bathrooms, this home offers both intimate and prestigious living experiences. Two master bedrooms designed with ensuite bathrooms and walk-ins. The high-end kitchen with a central island opens to a bright living room. Enjoy an exceptional terrace with a landscaped garden, and a good sized of single garage with ample storage spaces. Walking distance to schools and parks. Must see!
Included in the sale
Fridge, stove, dishwasher, lightening fixtures, curtains, rods, blinds and garage remote opener.
Location
Payment Calculator
Room Details
| Room | Level | Dimensions | Flooring | Description |
|---|---|---|---|---|
| Playroom | Other | 9.11x17.10 P | Floating floor | |
| Basement | 7.7x5.7 P | Ceramic tiles | ||
| Bathroom | Basement | 7.7x5.0 P | Ceramic tiles | |
| Bedroom | Basement | 10.6x11.0 P | Floating floor | |
| Bedroom | Basement | 11.10x13.2 P | Floating floor | |
| Laundry room | Basement | 11.10x10.4 P | Ceramic tiles | |
| Bedroom | Basement | 9.6x14.0 P | Floating floor | |
| Living room | Basement | 18.6x12.10 P | Floating floor | |
| Bathroom | Ground floor | 8.0x5.0 P | Ceramic tiles | |
| Bedroom | Ground floor | 11.8x7.8 P | Wood | |
| Bathroom | Ground floor | 12.0x8.0 P | Ceramic tiles | |
| Ground floor | 12.0x6.0 P | Wood | ||
| Master bedroom | Ground floor | 12.0x13.10 P | Wood | |
| Other | Ground floor | 5.7x5.0 P | Wood | |
| Kitchen | Ground floor | 8.6x12.5 P | Ceramic tiles | |
| Dining room | Ground floor | 10.6x12.5 P | Wood | |
| Living room | Ground floor | 12.3x15.0 P | Wood | |
| Hallway | Ground floor | 7.4x4.6 P | Wood |
Assessment, taxes and other costs
- Municipal taxes $5,134
- School taxes $453
- Municipal Building Evaluation $535,900
- Municipal Land Evaluation $235,900
- Total Municipal Evaluation $771,800
- Evaluation Year 2025
Building details and property interior
- Driveway Plain paving stone
- Landscaping Patio, Fenced yard, Landscape
- Cupboard Melamine
- Heating system Air circulation, Electric baseboard units
- Water supply Municipality
- Heating energy Electricity
- Equipment available Ventilation system, Wall-mounted heat pump
- Windows PVC
- Foundation Poured concrete
- Garage Attached
- Distinctive features No neighbours in the back
- Proximity Highway, Golf, Park - green area, Bicycle path, Elementary school, High school, Public transport
- Siding Brick, Vinyl
- Bathroom / Washroom Adjoining to the master bedroom, Seperate shower
- Basement Finished basement
- Parking Outdoor, Garage
- Sewage system Municipal sewer
- Window type Sliding, Crank handle
- Roofing Asphalt shingles
- Topography Flat
- Zoning Residential


