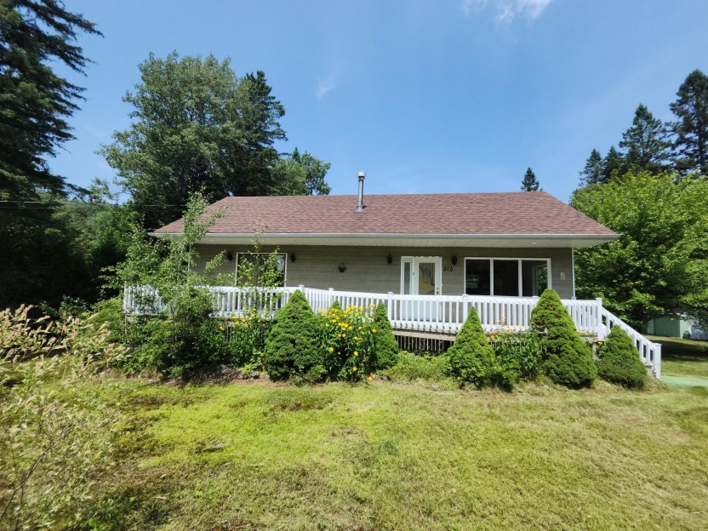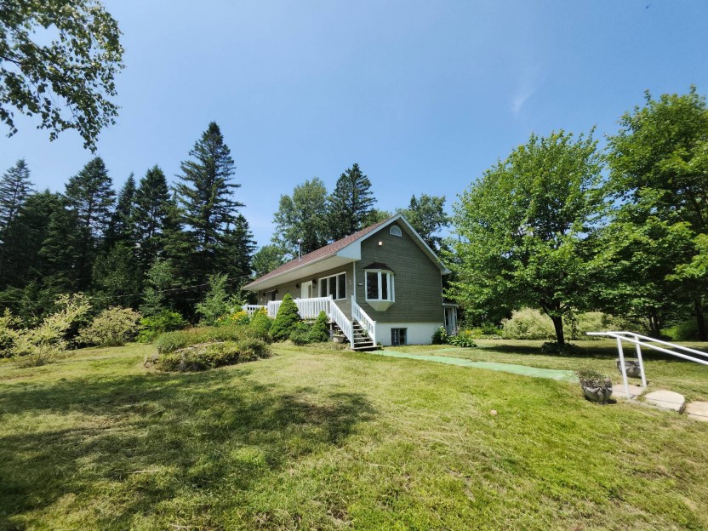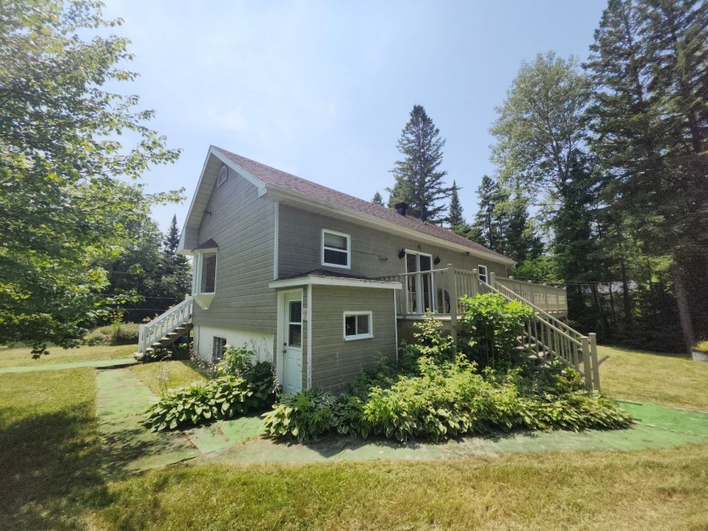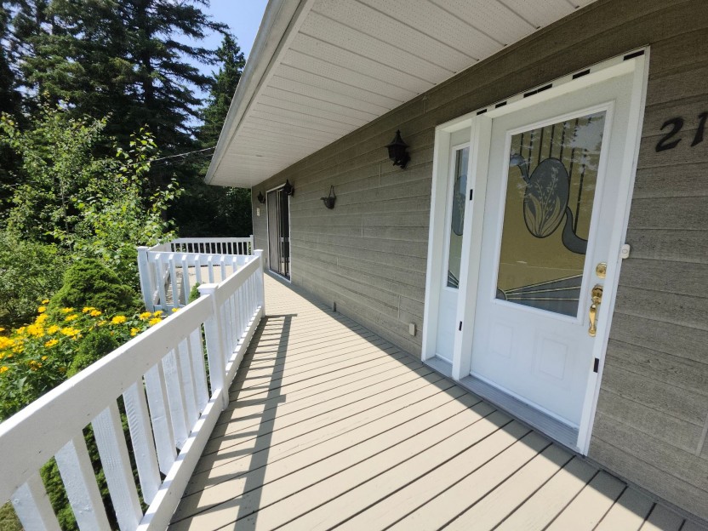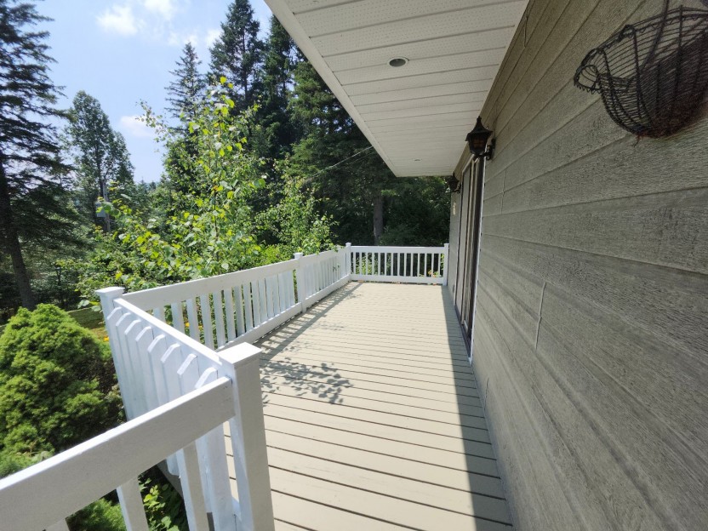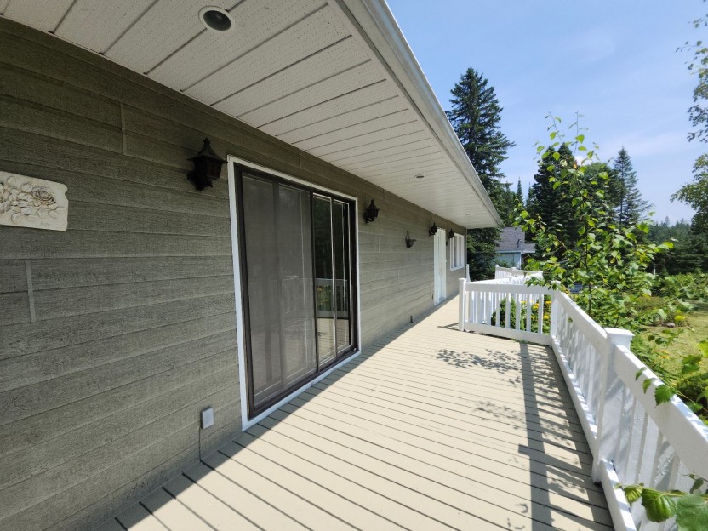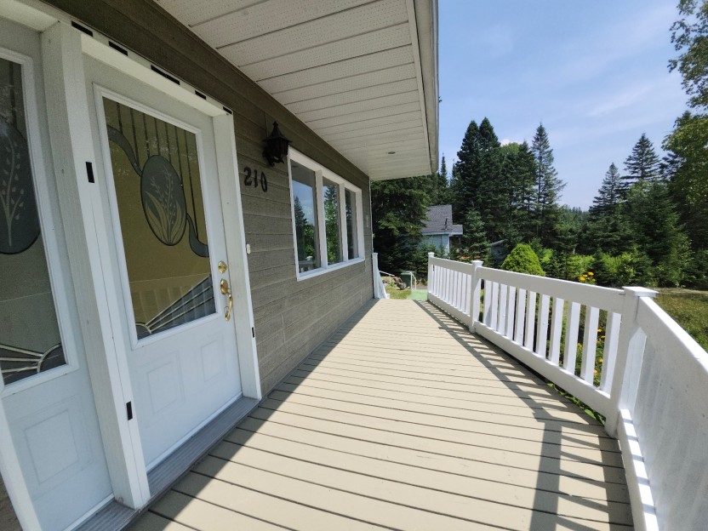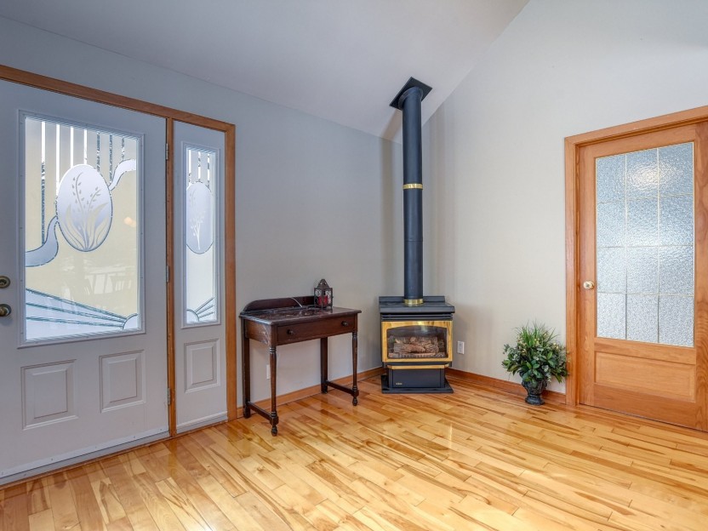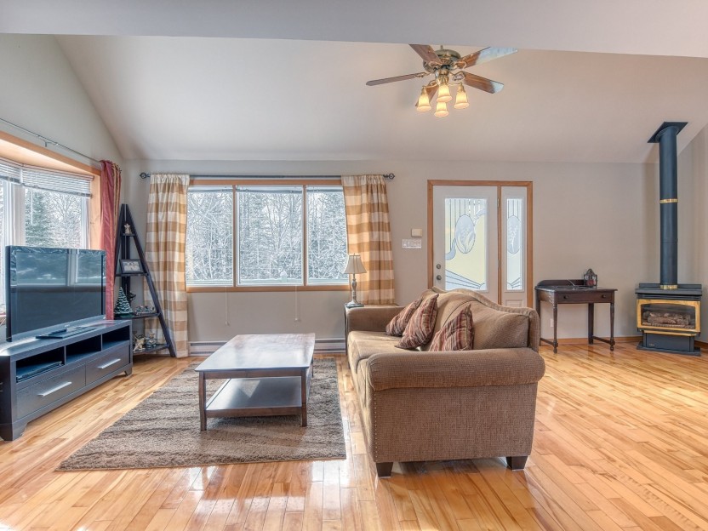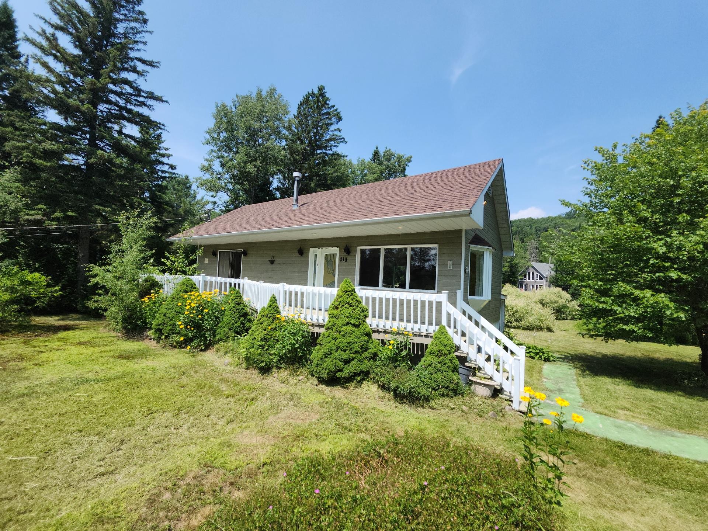
42 PHOTOS
Saint-Adolphe-d'Howard - Centris® No. 24250372
210 Ch. du Zénith
-
1 + 1
Bedrooms -
1
Bathrooms -
sold
price
Charming renovated property in good condition in Saint-Adolphe-d'Howard on a magnificent landscaped lot of 28860 Sqft with a right of access to the non-navigable lake of the Domaine Select. In a quiet sector only 5 min away from the village and the navigable lake Saint-Joseph where a public access to the lake is possible. The ideal spot to relax!
Additional Details
***Welcome to the Domaine Sélect de Saint-Adolphe-d'Howard***
**This bungalow is ideally located to benefit from added tranquility, sitting on higher grounds on Chemin du Zenith with little vehicle traffic and offering a right of access to the lake of the Domaine select within a 2 minute walk. The perfect spot for a summer swim!
**One of the Laurentians main resort destination, Saint-Adolphe-d'Howard stands out by its numerous festivals and outdoor activities (Mont Avalanche). Its proximity to ski hills in Morin Height and Saint-Sauveur also make it a winter destination of choice for those who are in search of a quiet setting all the while enjoying their favorite winter sport activities.
**This bungalow has undergone several improvements in the past years such as:
Stone retaining wall at the front and side entrance of the houseArtesian well-2010
Exterior siding Canexel Roof covering + or - 2015 (No invoice available) Interior drainage system with sump pump pit and sump pump-2024
Vinyl flooring in basement-2024
**Do not miss this opportunity to acquire a property at an affordable price point to be used as either a main residence or to be used as your getaway secondary "cottage" within an 1h15 drive from the urban agglomeration of Montreal.
NOTES:
-The appliances included differ from those shown in the photos.
-The energy consumption indicated corresponds to the estimation for the last 12 months as seen on Hydro Quebec's website
-The stove(s), fireplace(s), combustion appliance(s) and chimney(s) are sold without any warrantywith respect to their compliance with applicable regulations and insurance company requirements.
-This sale is made without any legal warranty of quality from the seller; however, the buyer does not waive the legal warranties granted by previous owners and received by the seller upon purchase of the property, which are hereby assigned to the buyer.
*The reason for this withdrawal of legal warranty of quality is that the Seller has never lived in the premises and the premises were occupied by tenants since the date of purchase in July 2020until May 2025.
Included in the sale
Dishwasher, fridge, shed
Excluded in the sale
-----------------
Location
Payment Calculator
Room Details
| Room | Level | Dimensions | Flooring | Description |
|---|---|---|---|---|
| Primary bedroom | Ground floor | 18.4x13.6 P | Wood | Ebuite bathroom |
| Living room | Ground floor | 13.0x9.2 P | Wood | open concept-cathedral ceiling |
| Dining room | Ground floor | 19.2x10.0 P | Wood | patio door |
| Bathroom | Ground floor | 12.7x6.9 P | Ceramic tiles | jacuzzi bathtub |
| Den | Basement | 18.2x11.0 P | with outdoor egress | |
| Bedroom | Basement | 13.6x11.0 P | ||
| Family room | Basement | 18.2x16.10 P | washer-dryer closet |
Assessment, taxes and other costs
- Municipal taxes $1,857
- School taxes $175
- Municipal Building Evaluation $208,900
- Municipal Land Evaluation $23,300
- Total Municipal Evaluation $232,200
- Evaluation Year 2025
Building details and property interior
- Distinctive features Lake, Boat without motor only
- Driveway Double width or more
- Landscaping Patio, Landscape
- Cupboard Wood
- Heating system Electric baseboard units
- Water supply Artesian well
- Heating energy Electricity
- Foundation Concrete block
- Hearth stove Propane
- Proximity Highway, Hospital, Park - green area, Alpine skiing, Cross-country skiing
- Siding Pressed fibre
- Bathroom / Washroom Adjoining to the master bedroom, Whirlpool bath-tub, Seperate shower
- Basement 6 feet and over, Seperate entrance, Finished basement
- Parking Outdoor
- Sewage system Puit Absorbant
- Roofing Asphalt shingles
- Topography Sloped, Flat
- Zoning Residential


