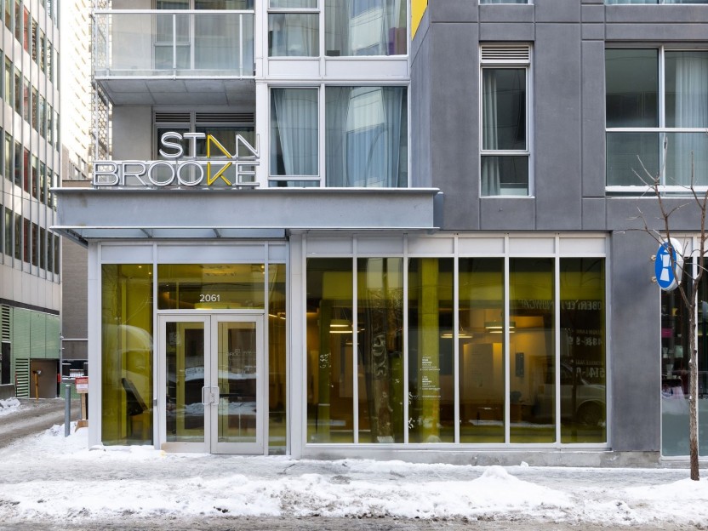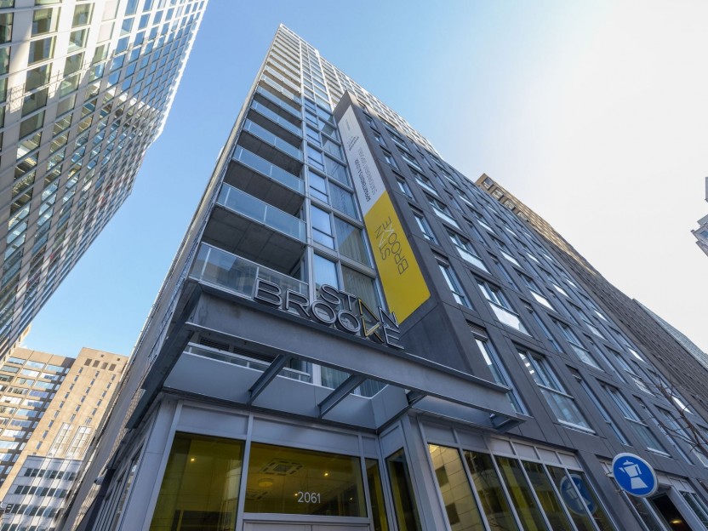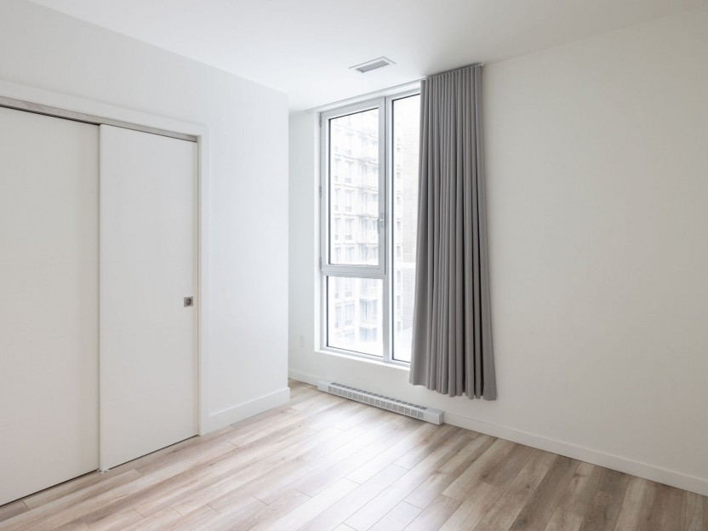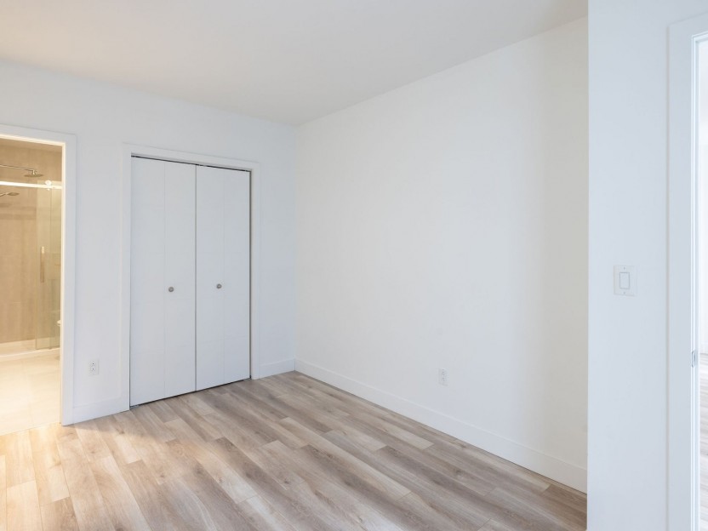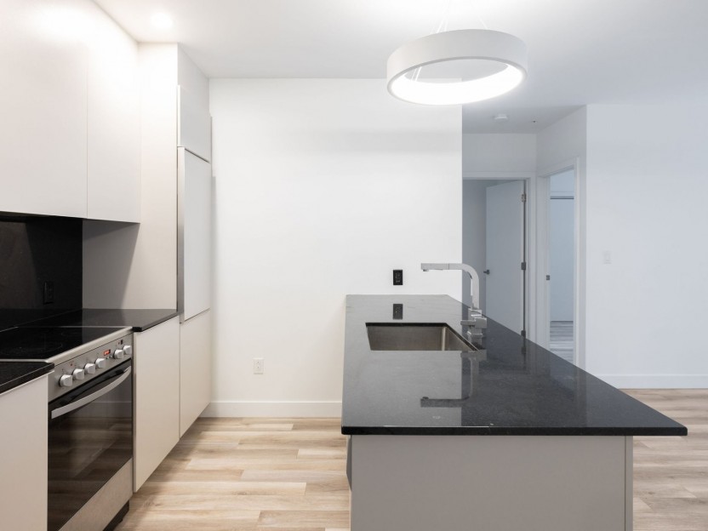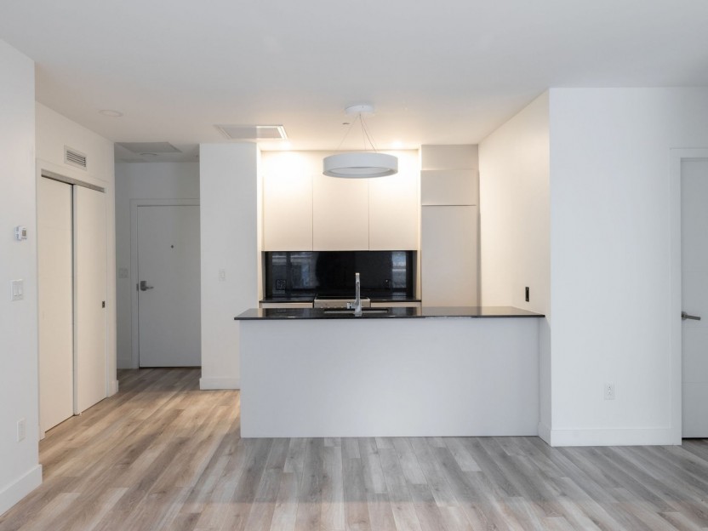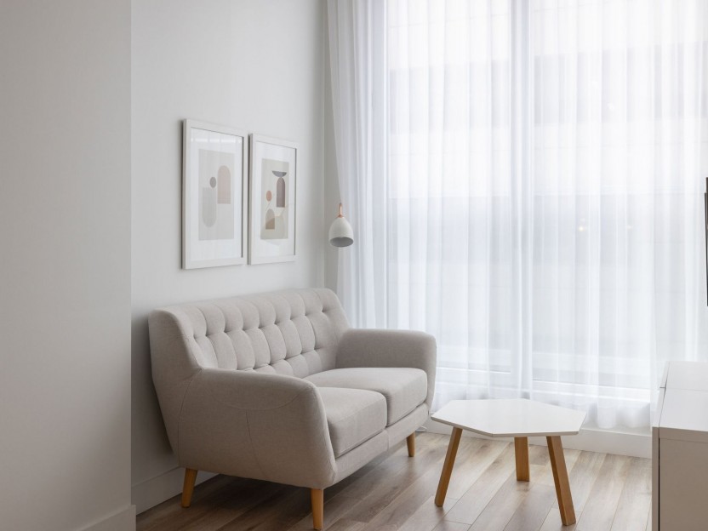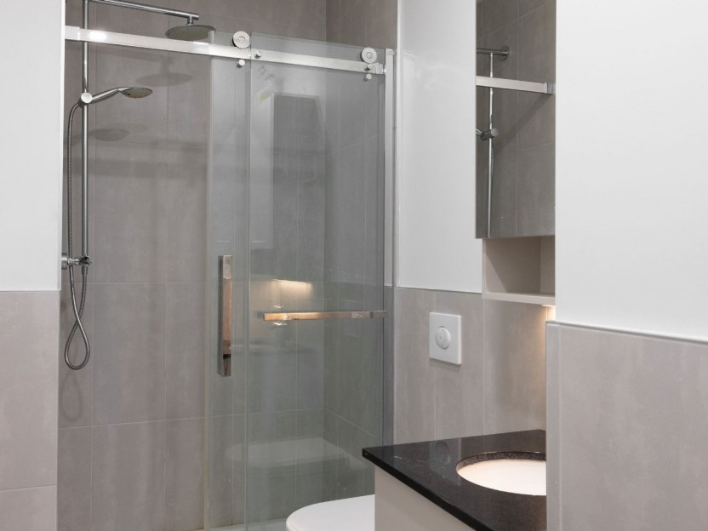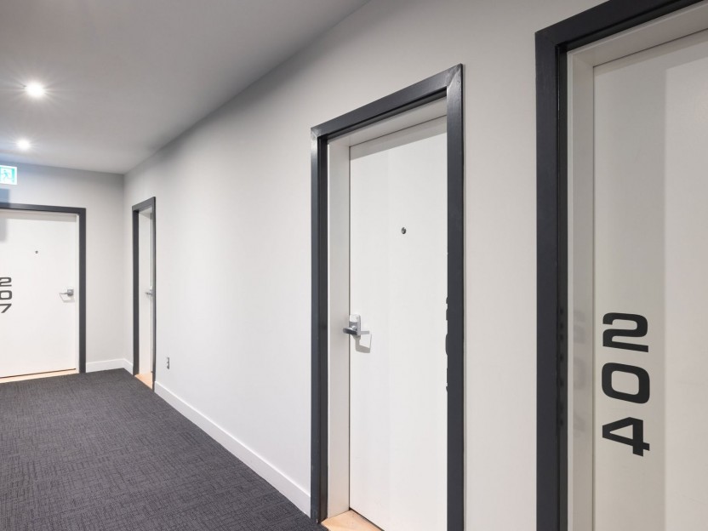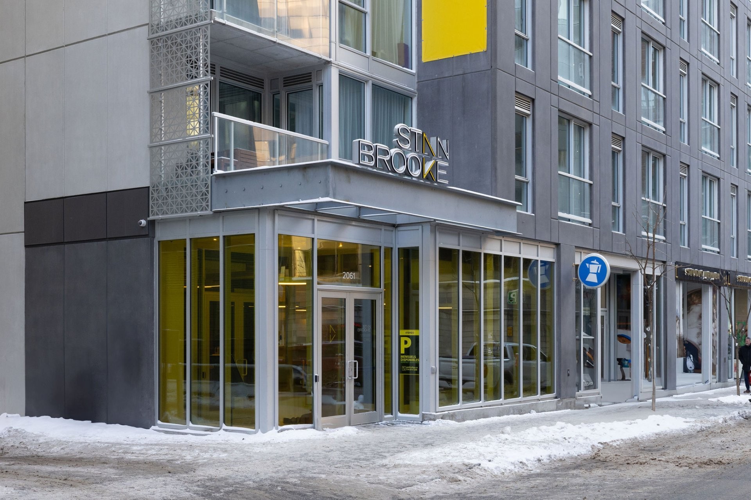
41 PHOTOS
Montréal (Ville-Marie) - Centris® No. 23896797
2061 Rue Stanley, #908
-
1
Bedrooms -
1
Bathrooms -
$2,400 / M
price
Exclusive Offer: Sign a lease before January 31 and enjoy 1.5 months of free rent! Stanbrooke offers modern apartments in the heart of downtown Montreal, steps from McGill & Concordia, restaurants, shopping, and transit. Rent includes electricity, Wi-Fi, hot water, heating, air conditioning, and six premium appliances. Pet-friendly, smoke-free, with access to a rooftop terrace, fitness center, and co-working spaces.
Additional Details
Exclusive offer for new residents:
Sign a lease to receive 1.5 months of free rent.
Enjoy downtown living at Stanbrooke, steps away from McGill & Concordia Universities, public transit, renowned restaurants, trendy bars, culture, parks, and local attractions.
Included in your rent
Electricity / Hot waterHeat / Air conditioning6 premium appliances: Fridge, Stove, Dishwasher, Microwave, Washer/DryerFree in-suite Wi-FiAccess to all shared spaces: Lobby Lounge, Fitness Centre, Co-working space, Penthouse Lounge & TerraceSuite Features
Studio, 1
-Bedroom, 2
-Bedroom & 3
-Bedroom floorplansFree in-suite Wi-FiIntegrated fridgeGranite countertops and slab backsplash9' ceilingsLED lighting fixturesPet-friendlyCommunity Amenities
Lobby loungeFitness centreRooftop terrace with panoramic views of MontrealPenthouse loungeCo-working spacesSecured underground parkingSmoke-free buildingCommon area Wi-FiFun resident events like Yoga, Zumba, cooking classes, and moreMaddox mobile appProfessionally managed by MaddoxAfter-hours securityTerms and conditions apply. Promotions are for new residents only and are subject to change and discontinuance without notice. Please contact us for further details. A prospective resident must meet our application requirements, be notified by us of application approval, and sign their lease before January 31, 2025, to qualify.
Additional Information:
City viewsComplimentary Wi-Fi in GarageVinyl Plank Floors24/7 Emergency ServicePaneled fridgeStainless-Steel appliancesCeramic bathroom tilesOpen-concept kitchen
*Parking Information:
Underground parking.
Included in the sale
Electricity, heating, hot water, A/C, and free in-suite Wi-Fi. Fully equipped with 6 premium appliances: fridge, stove, dishwasher, microwave, washer, and dryer. Enjoy granite countertops, 9-foot ceilings, and luxury finishes. Community perks: rooftop terrace, penthouse lounge, fitness center, co-working spaces, secured parking, pet-friendly, and smoke-free. Various sizes and prices available to suit your needs.
Excluded in the sale
Liability insurance with a coverage of $2,000,000 for the duration of the lease. This insurance is mandatory and must be provided before the move-in date.
Location
Room Details
| Room | Level | Dimensions | Flooring | Description |
|---|---|---|---|---|
| Bathroom | Other | 7.2x5.0 P | Ceramic tiles | |
| Dining room | Other | 18x10.6 P | Floating floor | |
| Home office | Other | 8.10x5.6 P | Floating floor | |
| Living room | Other | 17.2x7.3 P | Floating floor | |
| Bedroom | Other | 11x8.6 P | Floating floor |
Building details and property interior
- Zoning Residential
Properties in the Region
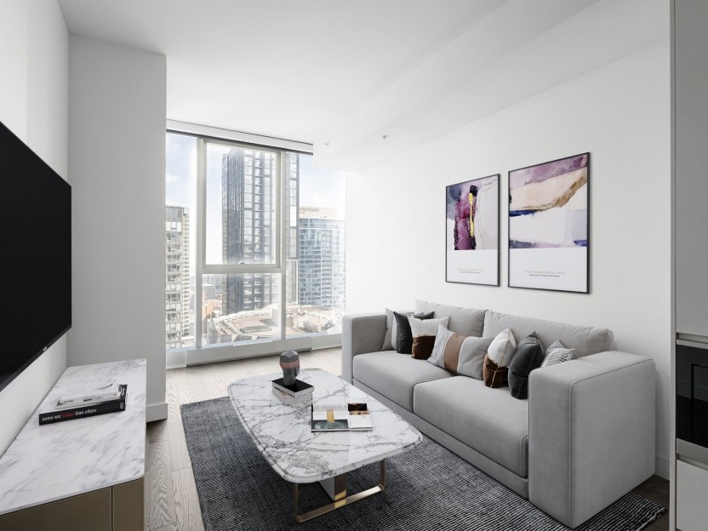
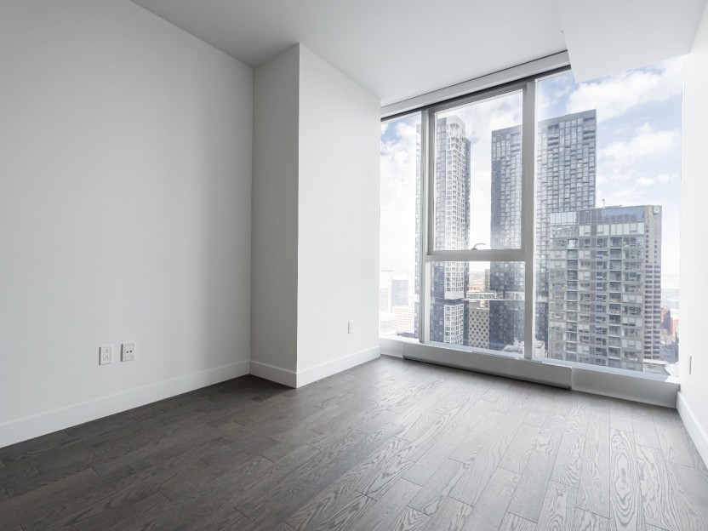
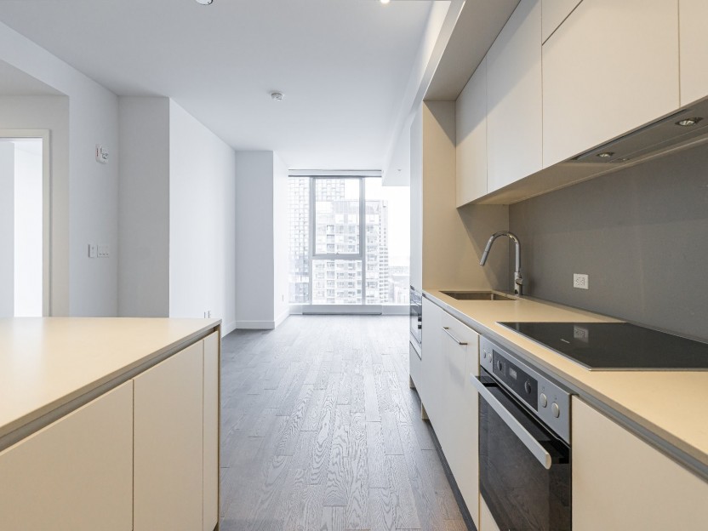
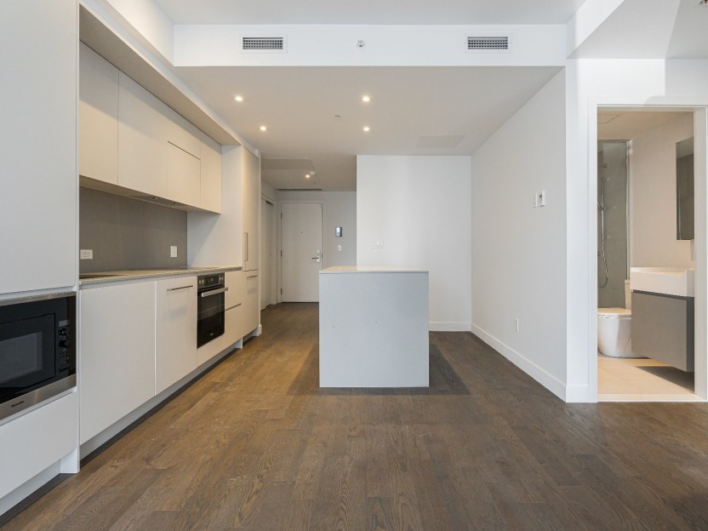
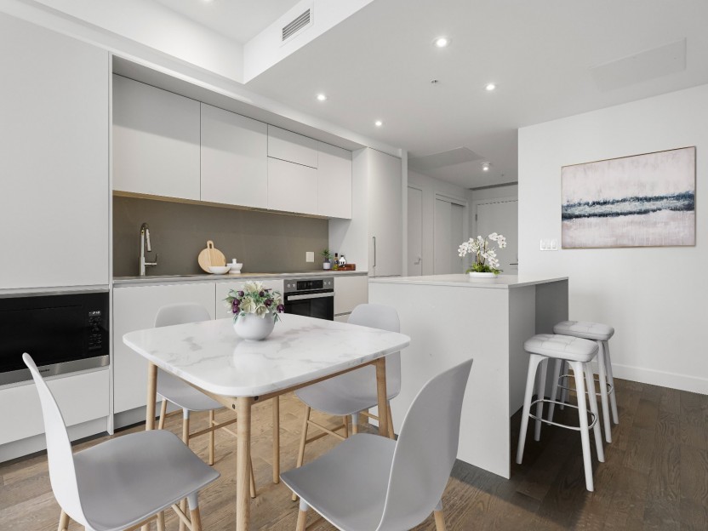
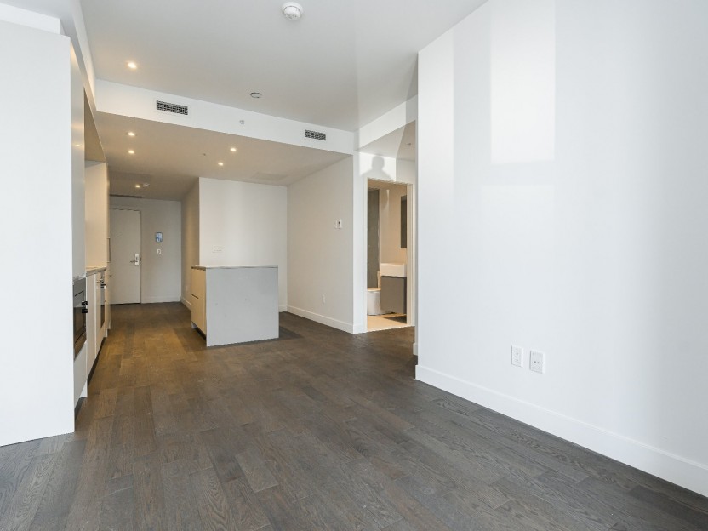
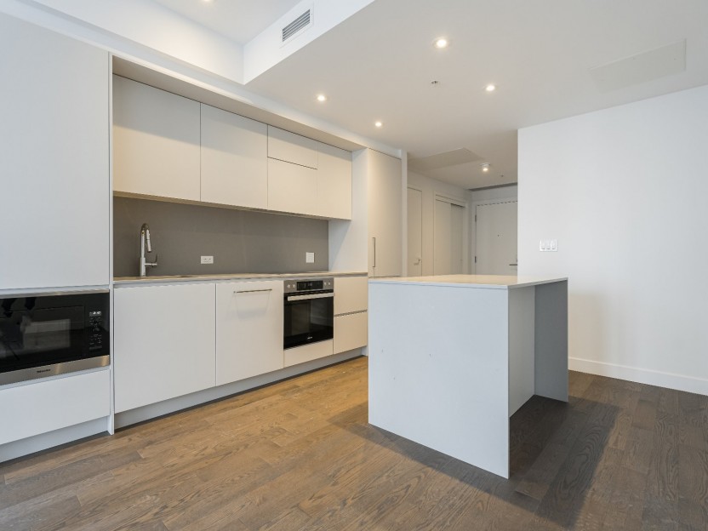
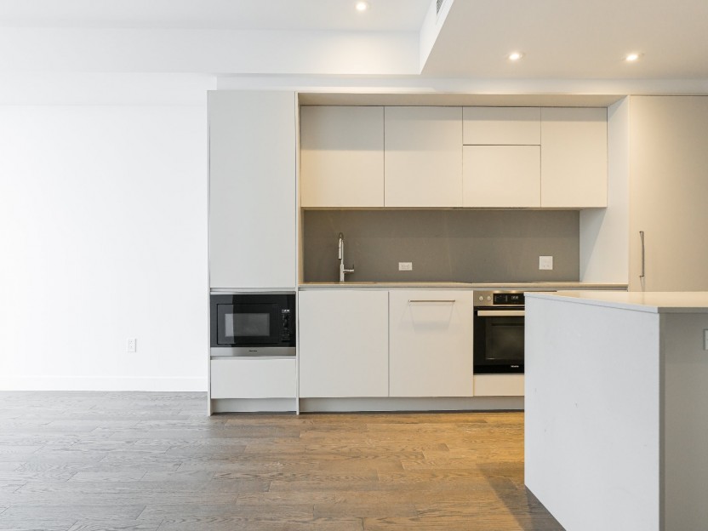
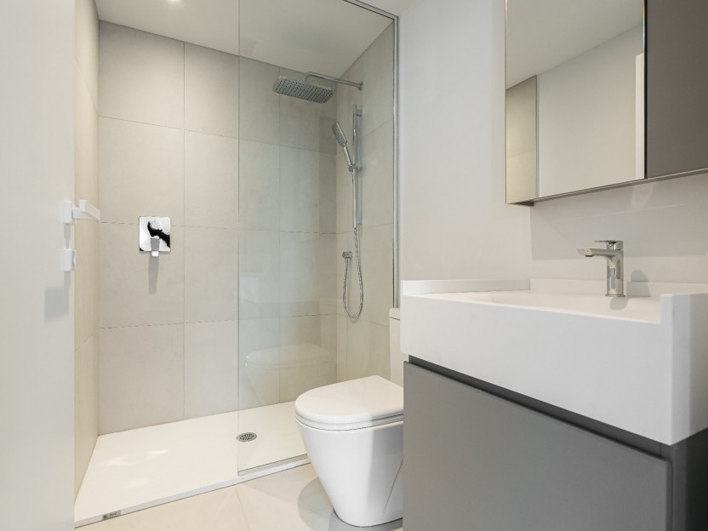
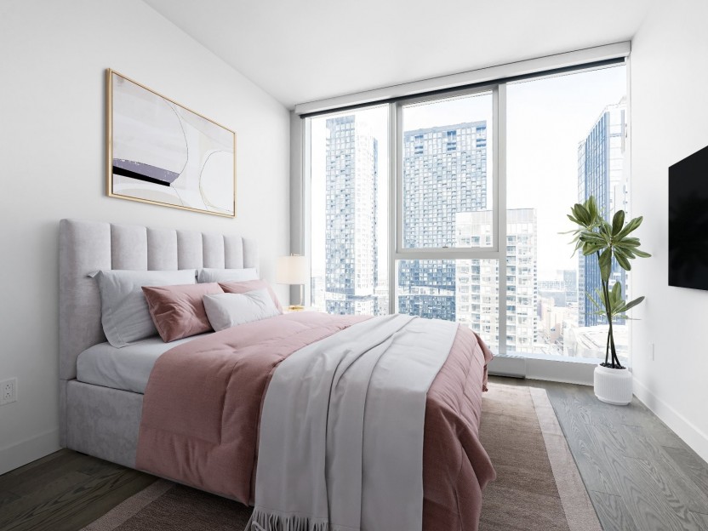
1205 Place Phillips, #2911
Bienvenue à la suite 2911 de la plus grande tour de la ville, 1 Square Phillips, qui offre des vues impeccables sur l'eau et le paysage urba...
-
Bedrooms
1
-
Bathrooms
1
-
sqft
620
-
price
$650,000
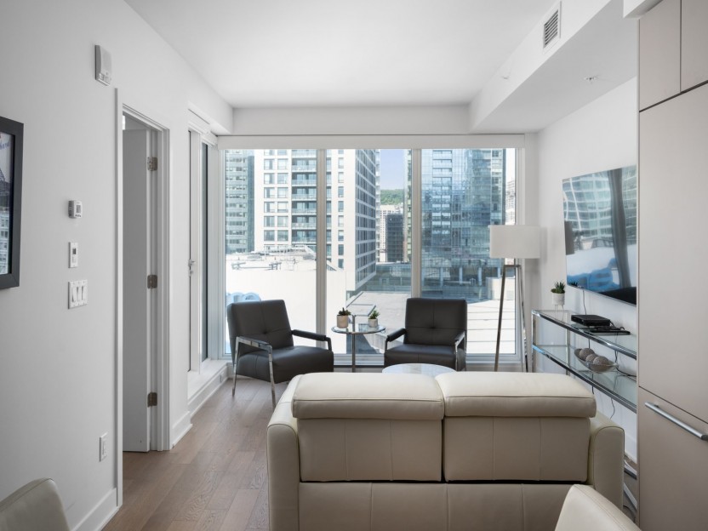
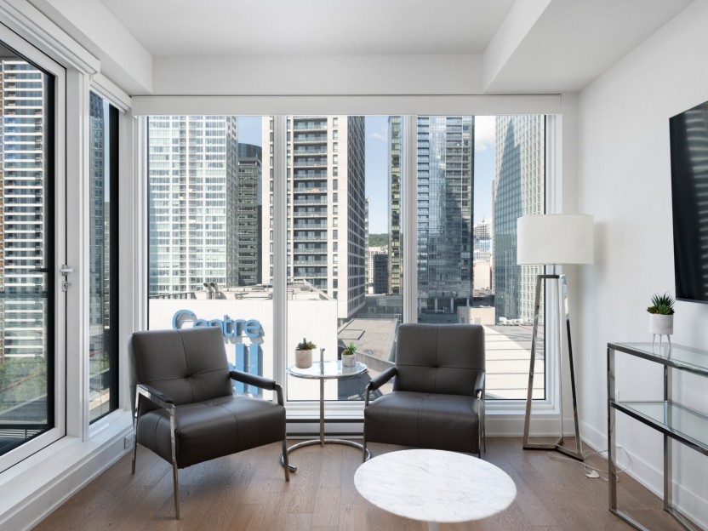
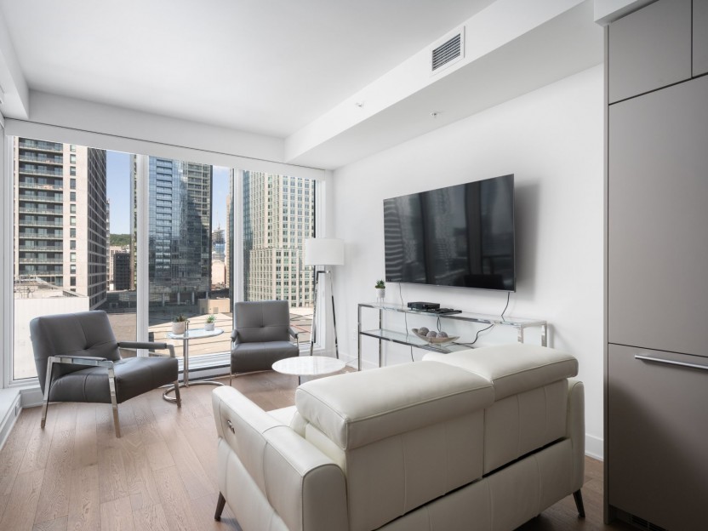
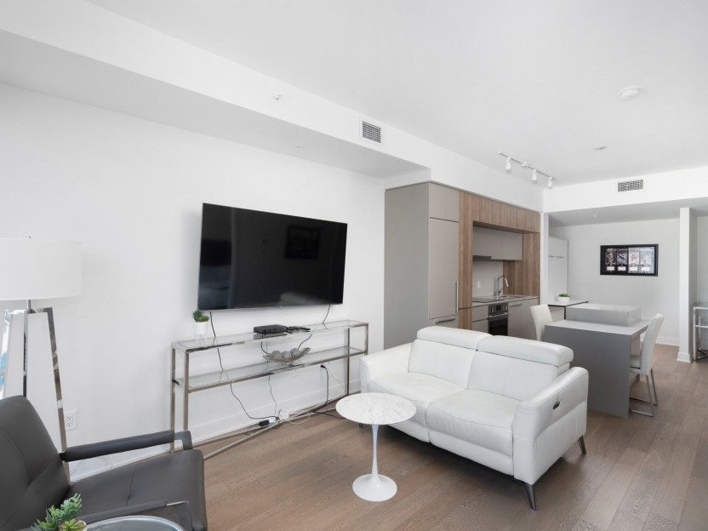
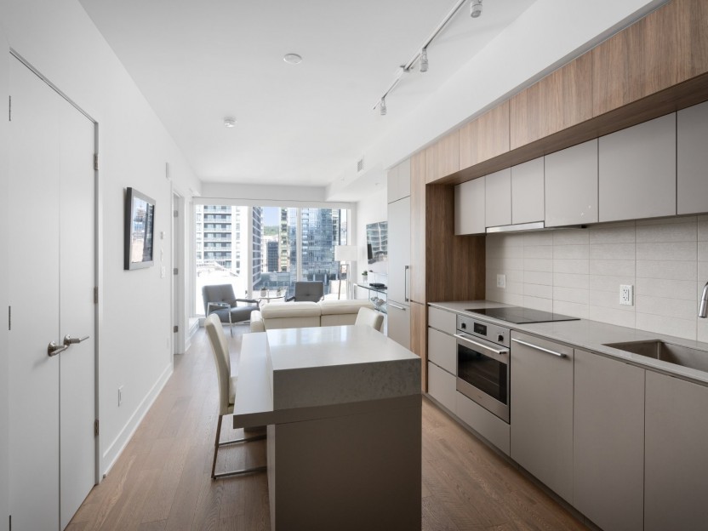
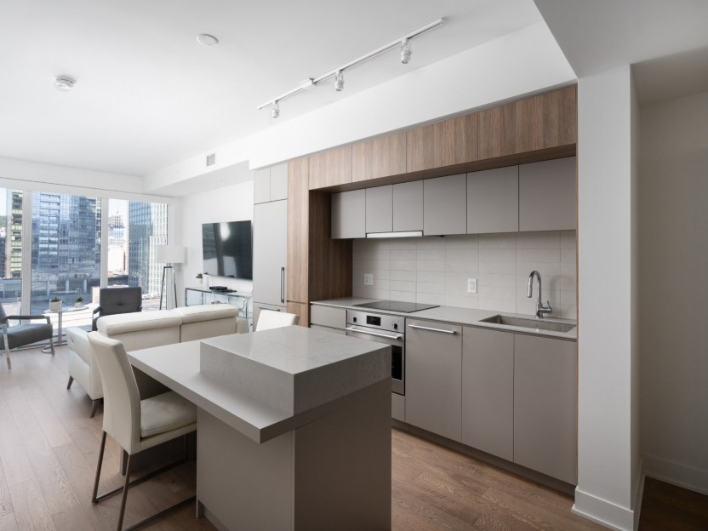
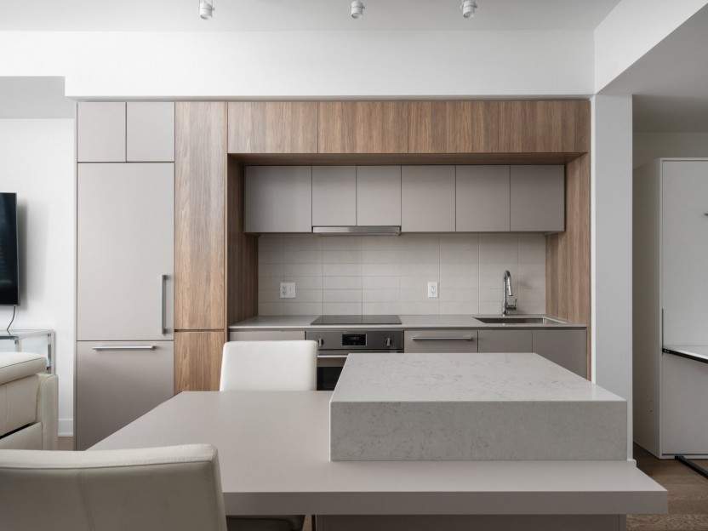
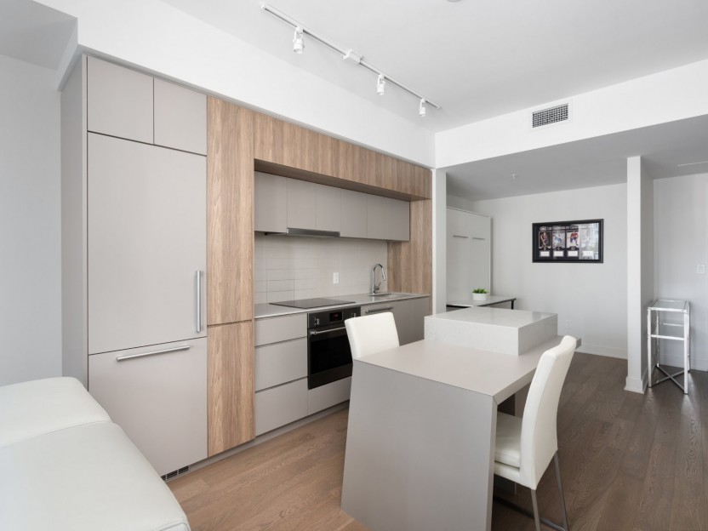
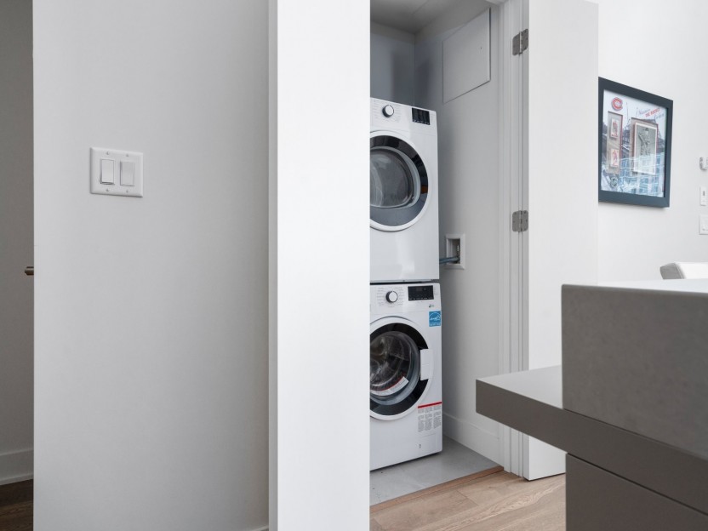
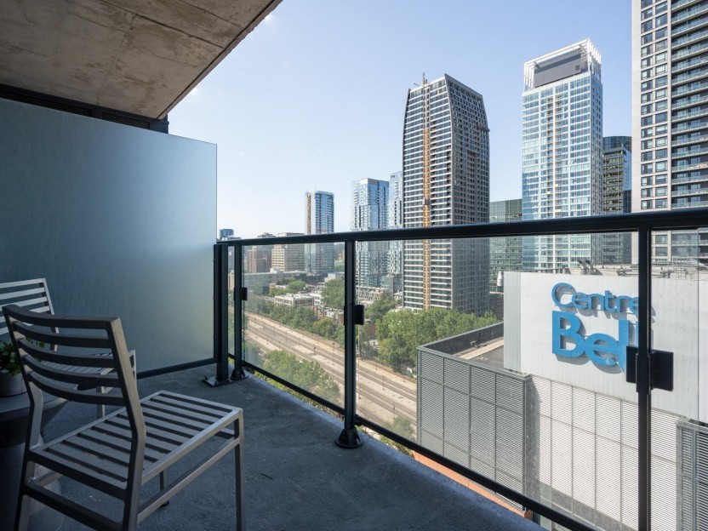
1288 Rue St-Antoine O., #2308
Tour des Canadiens 3 -phase 3 de ce développement de condominiums de qualité supérieure. Situé à l'angle des rues de la Montagne et Saint-An...
-
Bedrooms
1
-
Bathrooms
1
-
sqft
547
-
price
$499,000
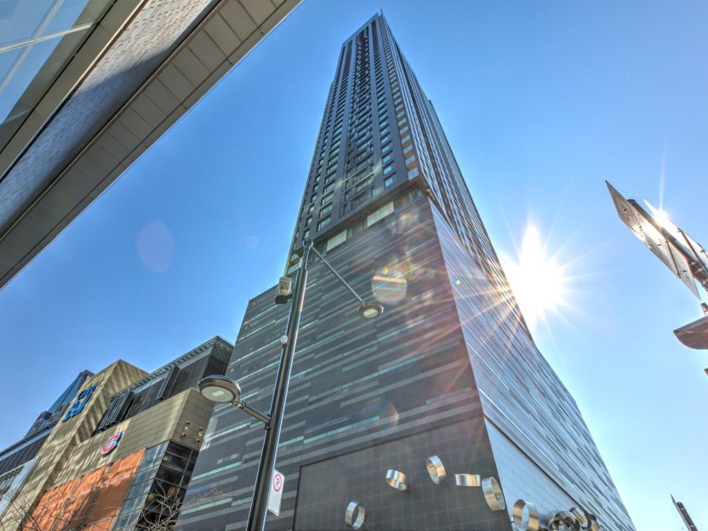
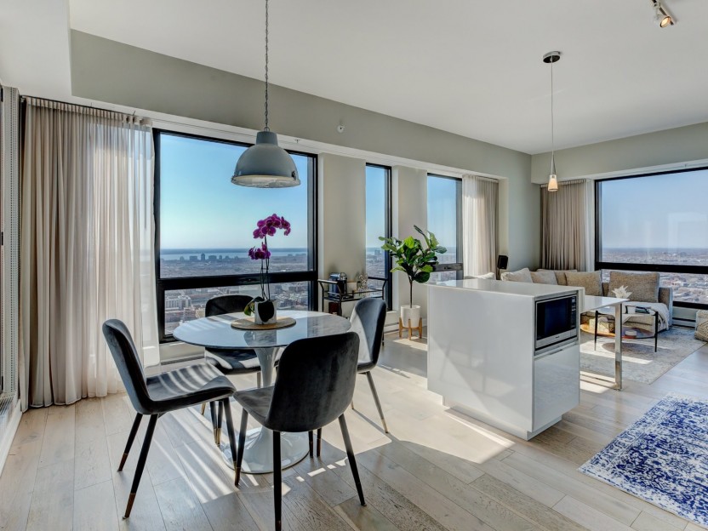
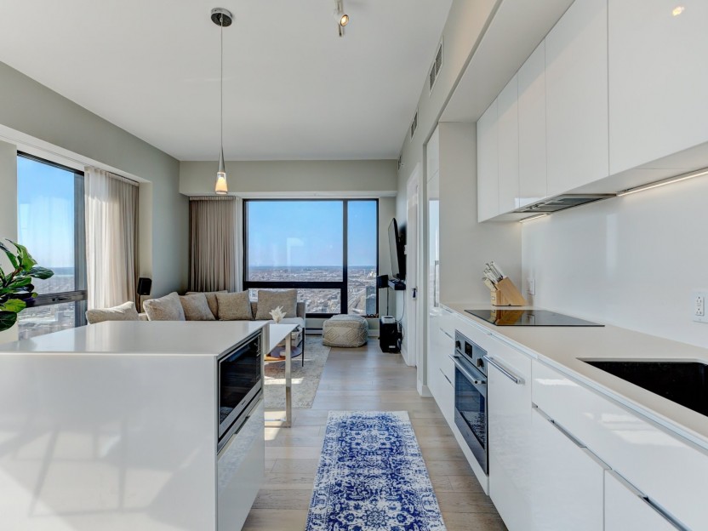
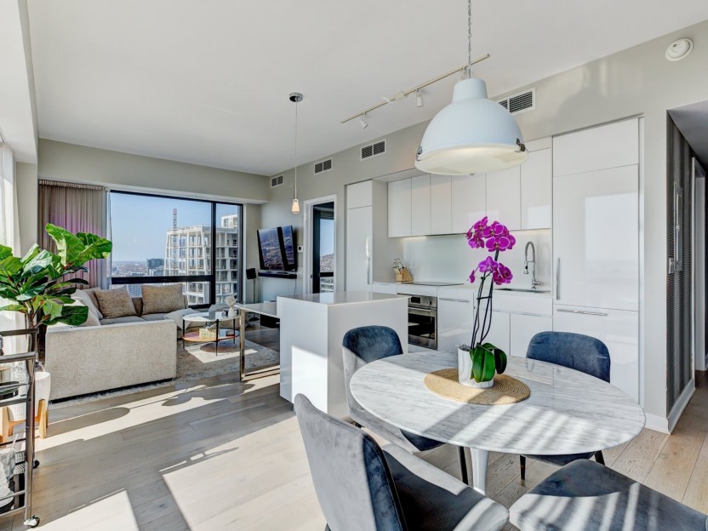
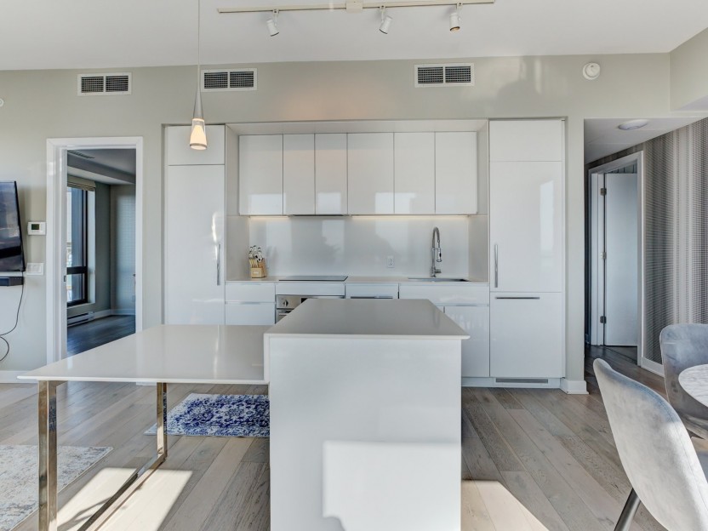
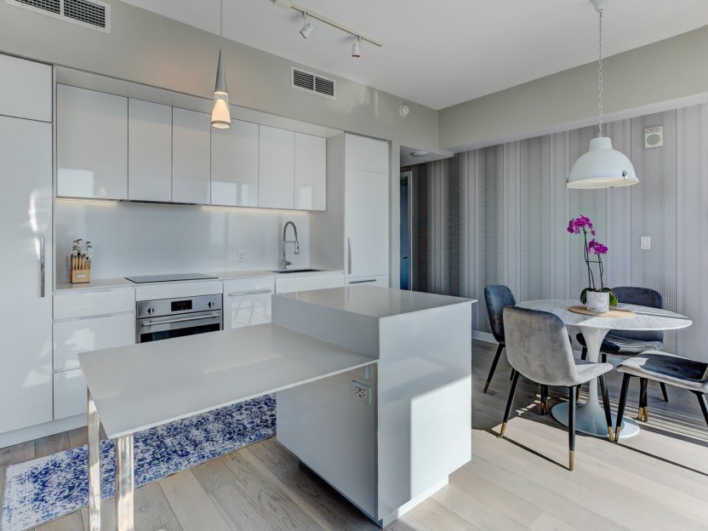
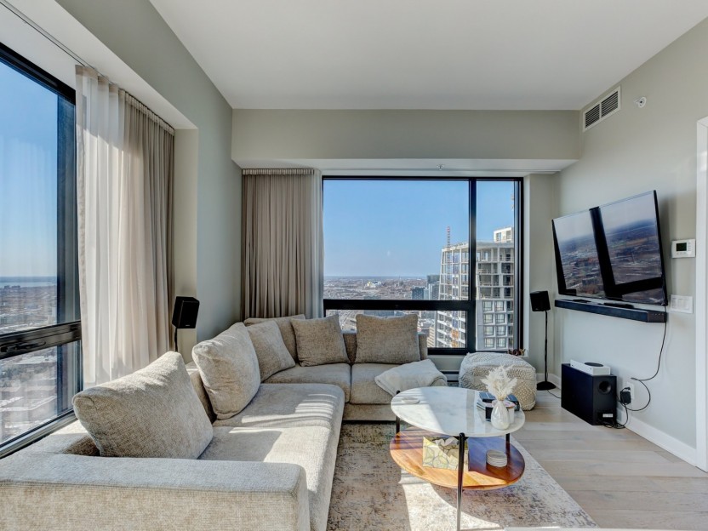
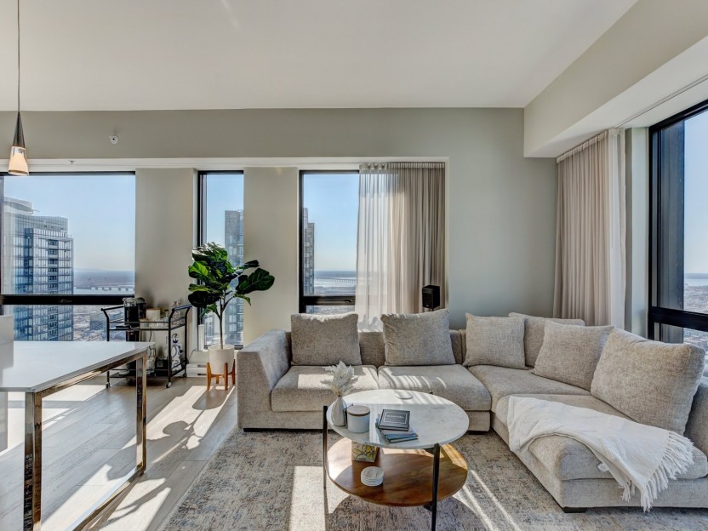
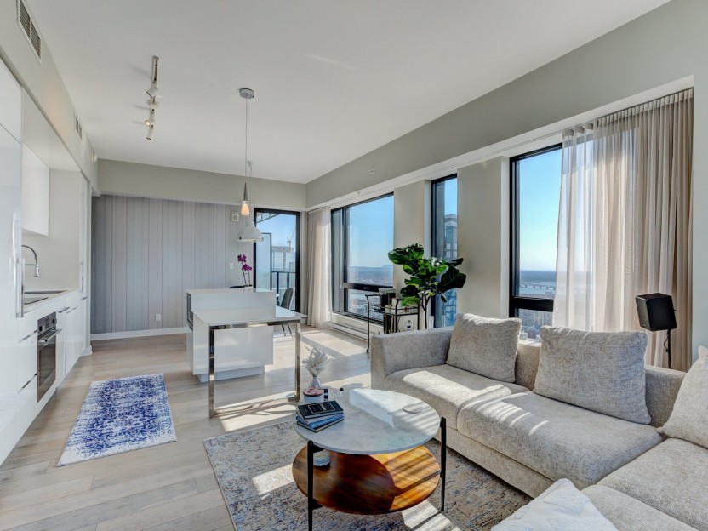
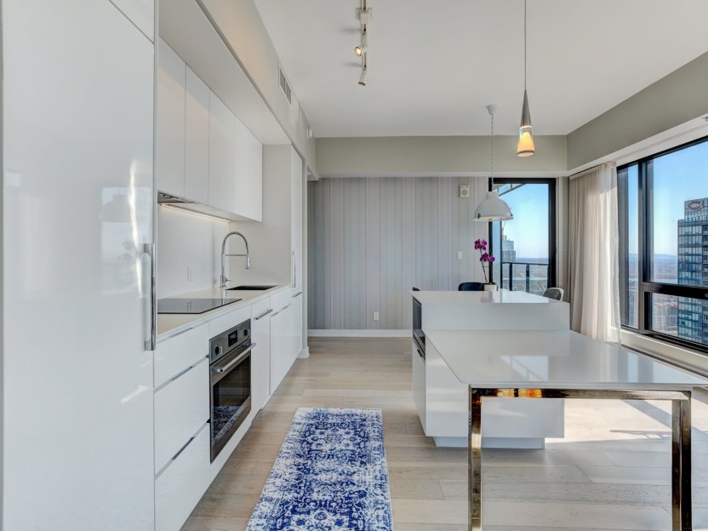
1288 Av. des Canadiens-de-Mont...
Unité extrêmement ensoleillée avec vue imprenable à l'Ouest et vue sur l'eau au Sud. Décorée avec goût et entretenue impeccablement, cette u...
-
Bedrooms
2
-
Bathrooms
2
-
sqft
882.64
-
price
$4,500 / M
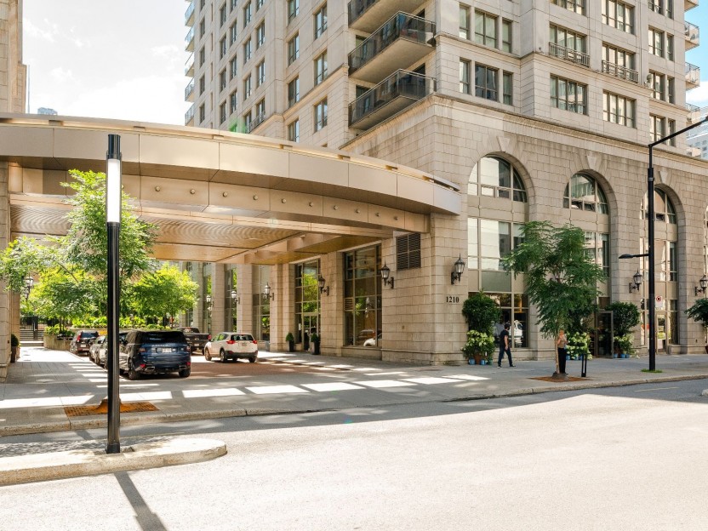
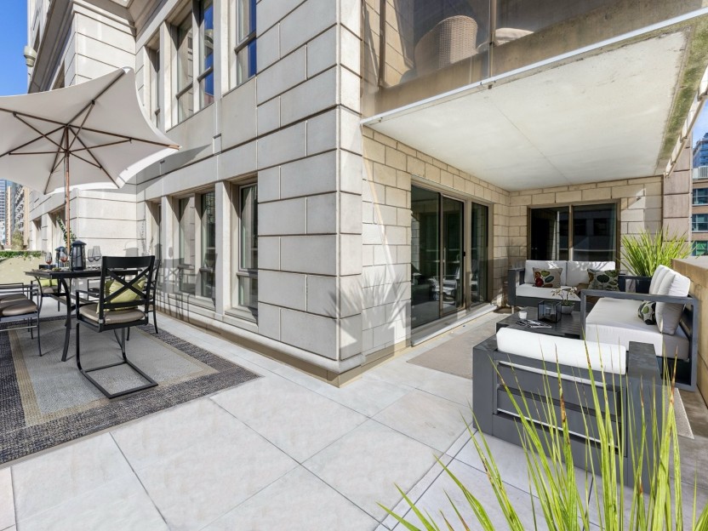
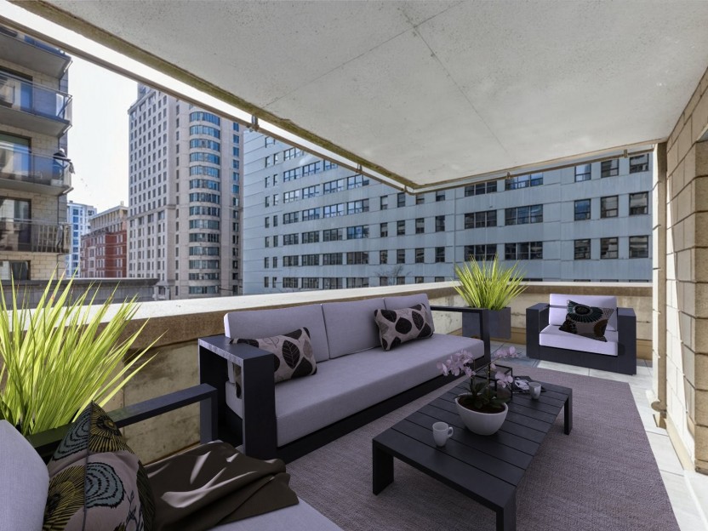
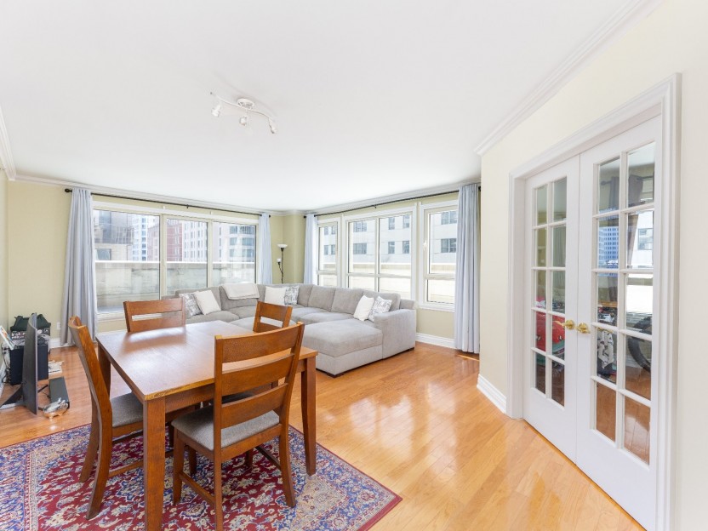
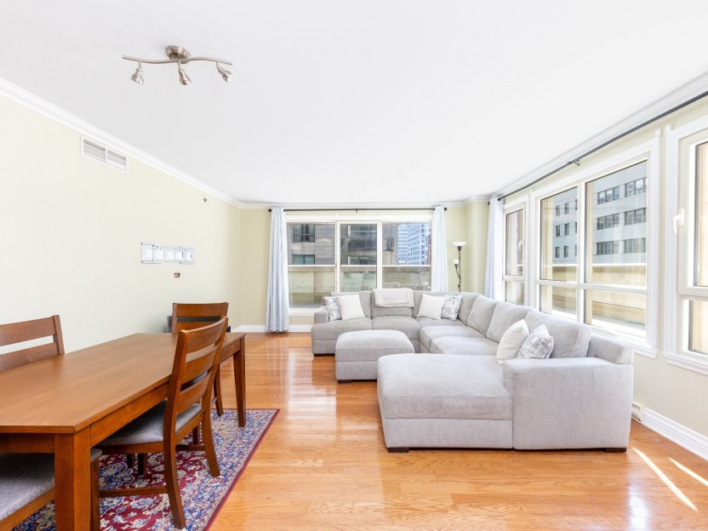
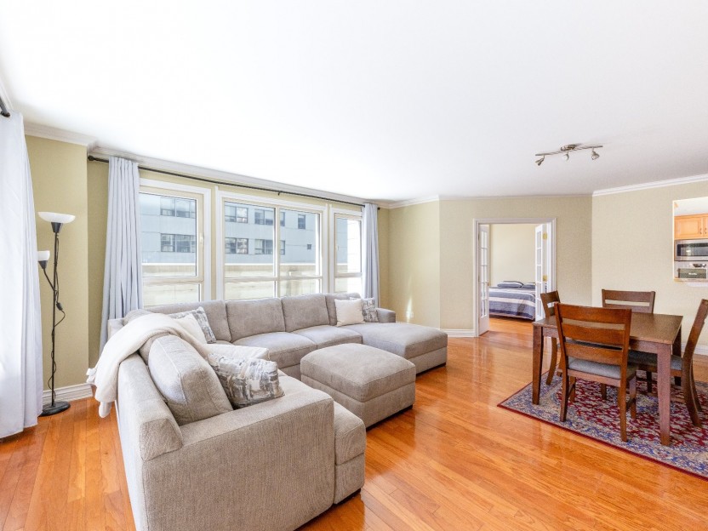
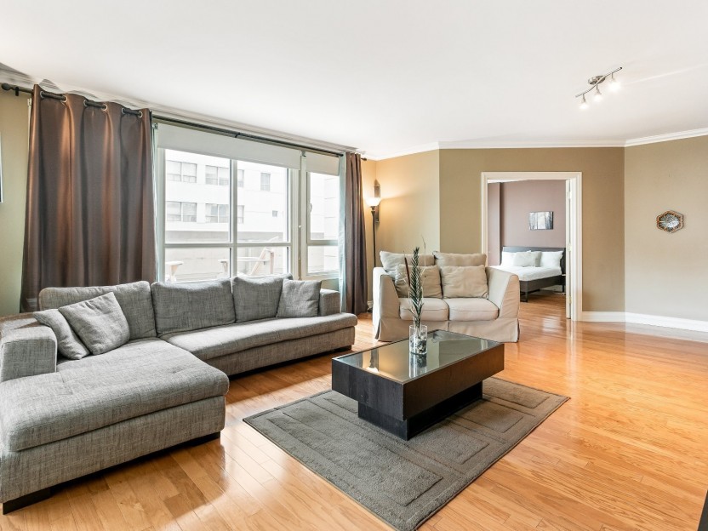
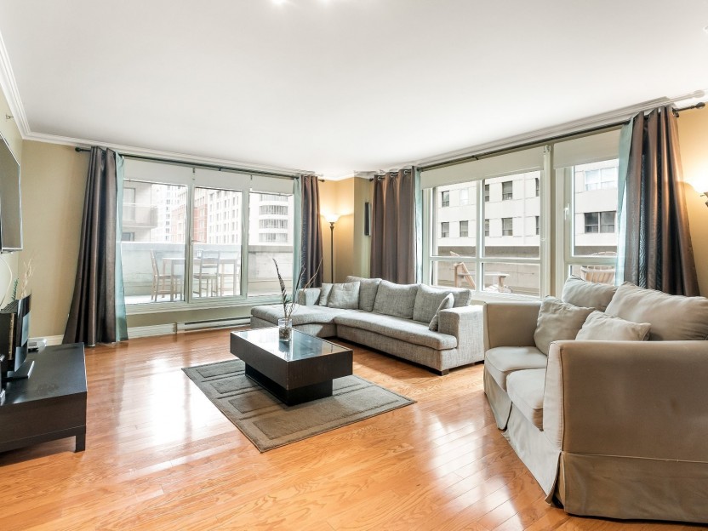
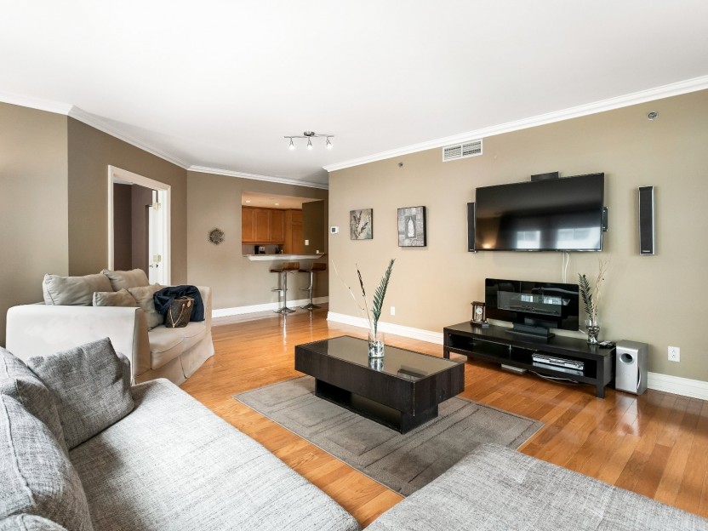
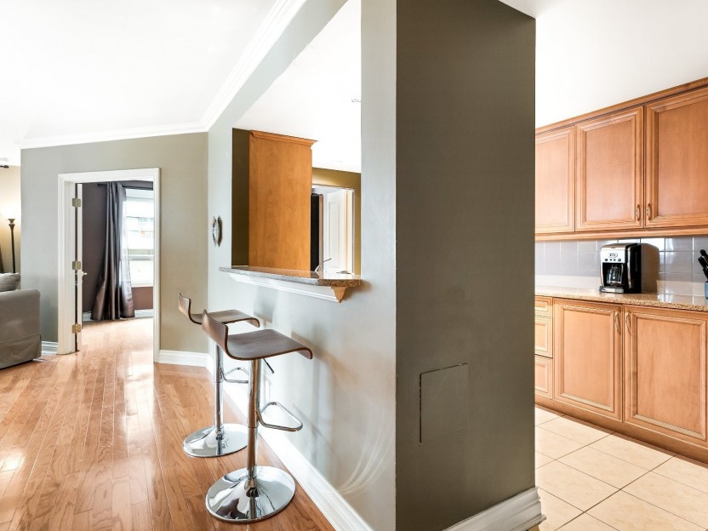
1200 Boul. De Maisonneuve O.,...
Ce grand appartement lumineux, élégant situé au coeur du Golden Square Mile du centre-ville de Montréal, offre une vie de luxe avec services...
-
Bedrooms
2
-
Bathrooms
2
-
sqft
1277
-
price
$990,000
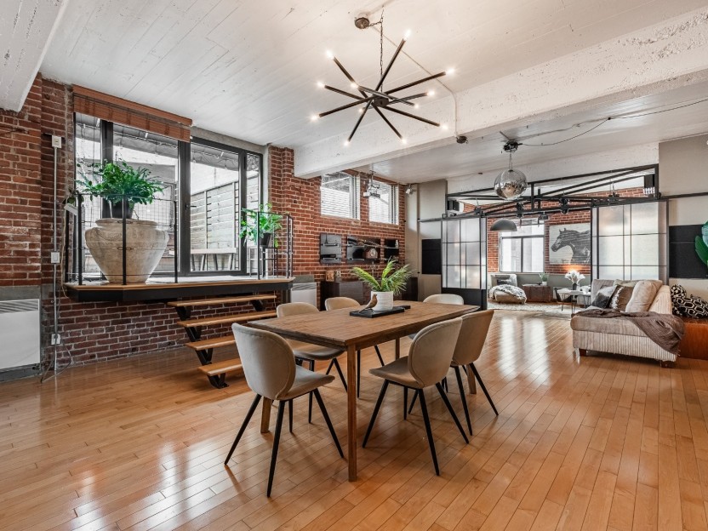
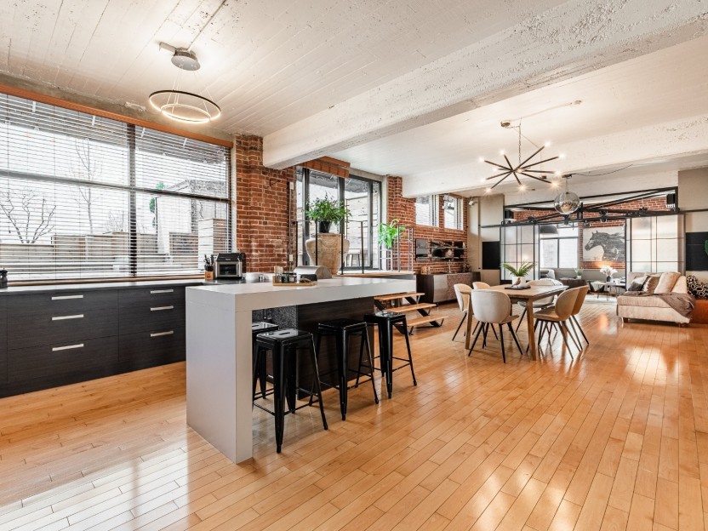
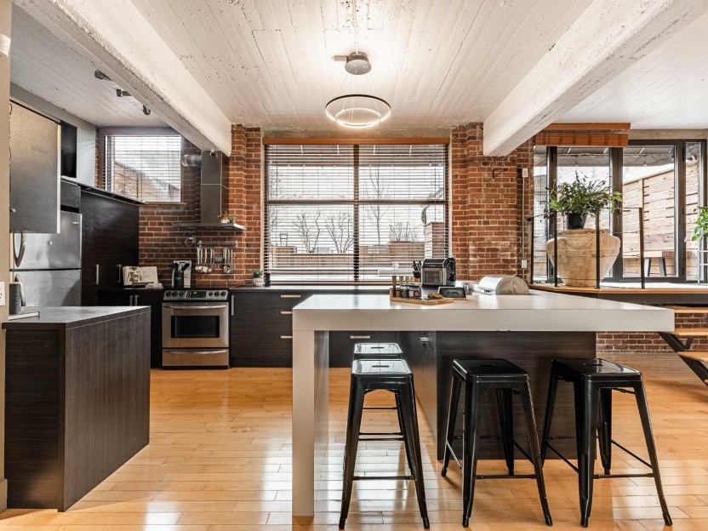
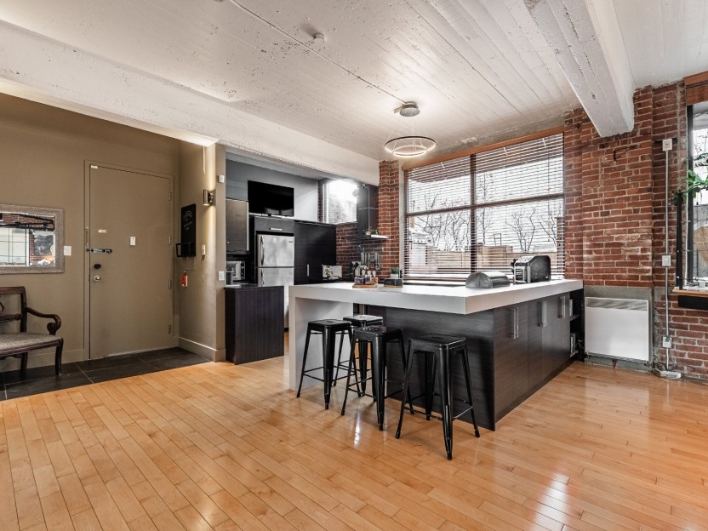
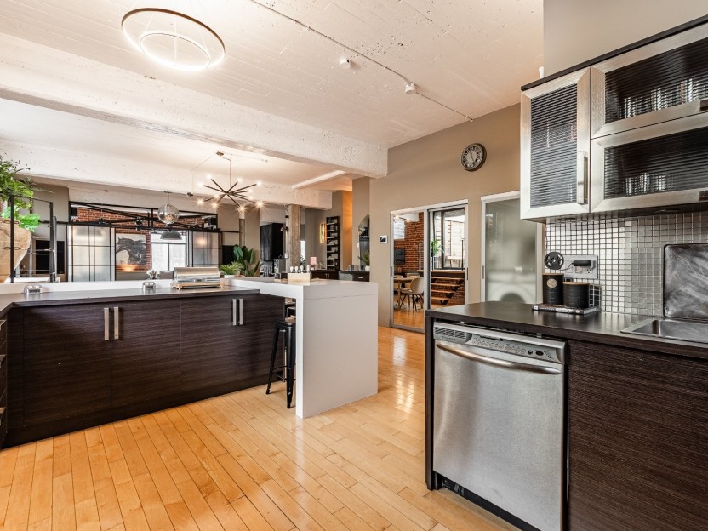
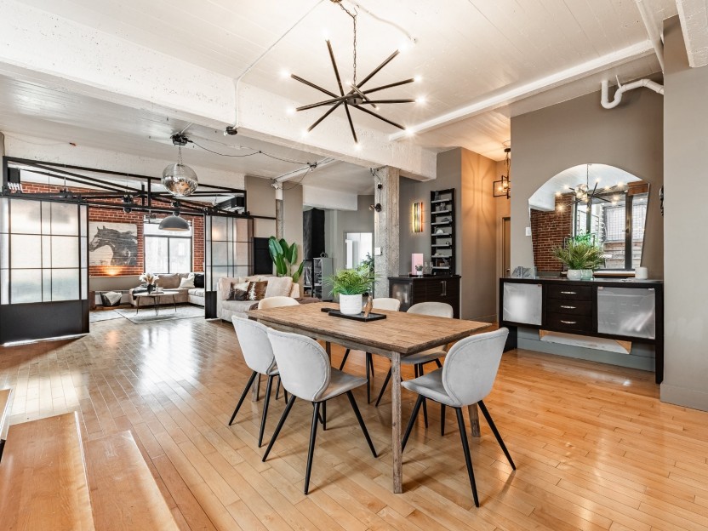
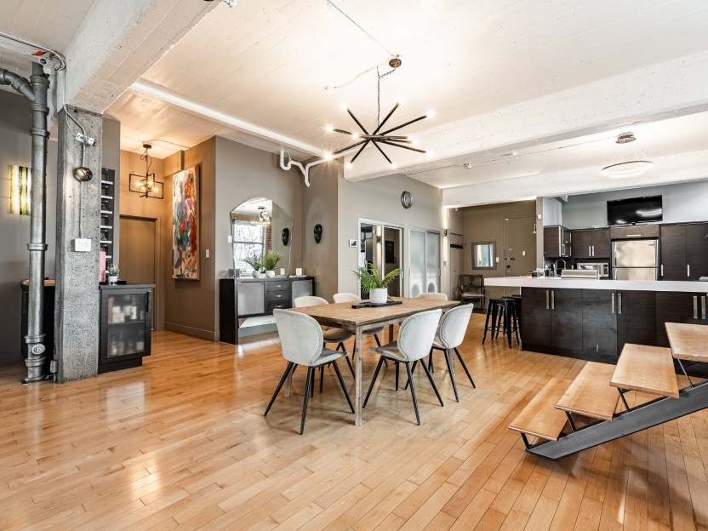
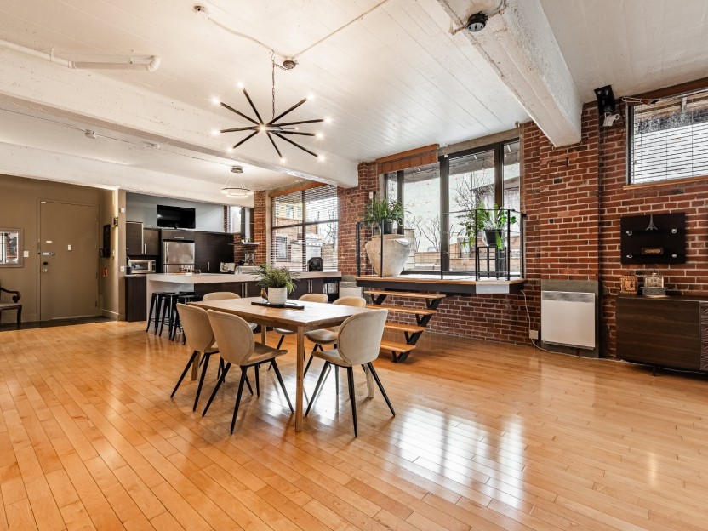
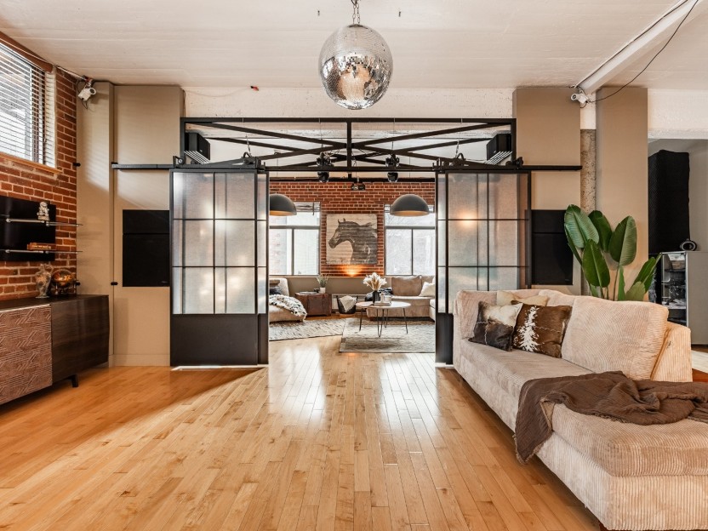
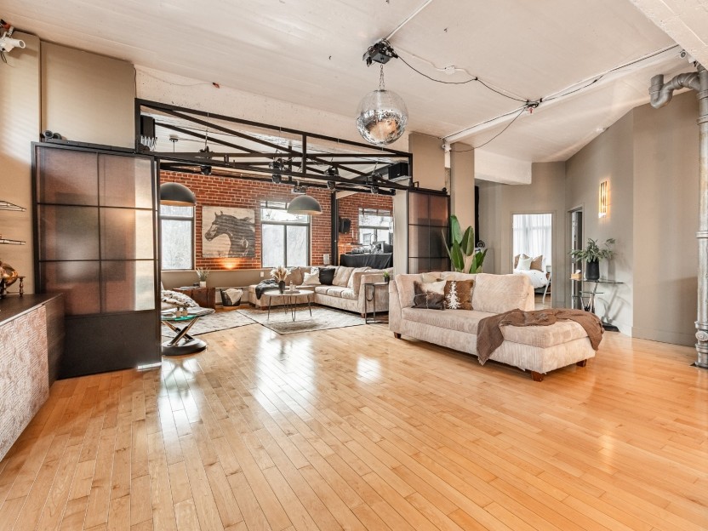
990 Rue Atateken, #201
Loft lumineux et spacieux de style new-yorkais avec concept à aire ouverte, plafonds hauts et murs de brique apparente offrant un charme urb...
-
Bedrooms
2
-
Bathrooms
1
-
sqft
1706
-
price
$1,099,000
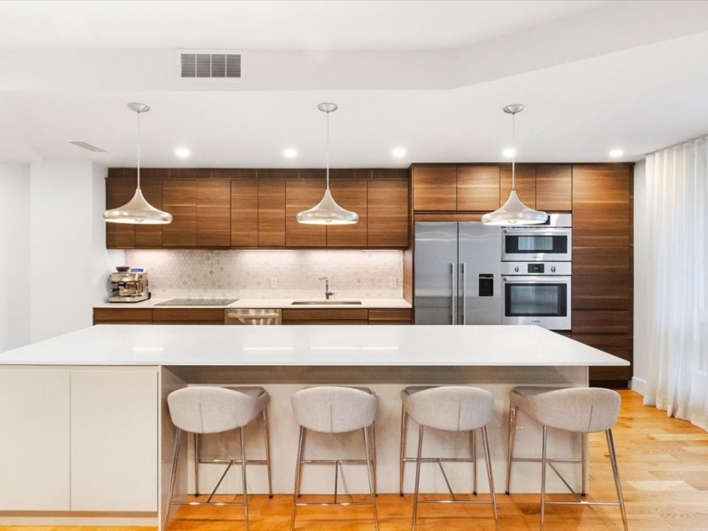
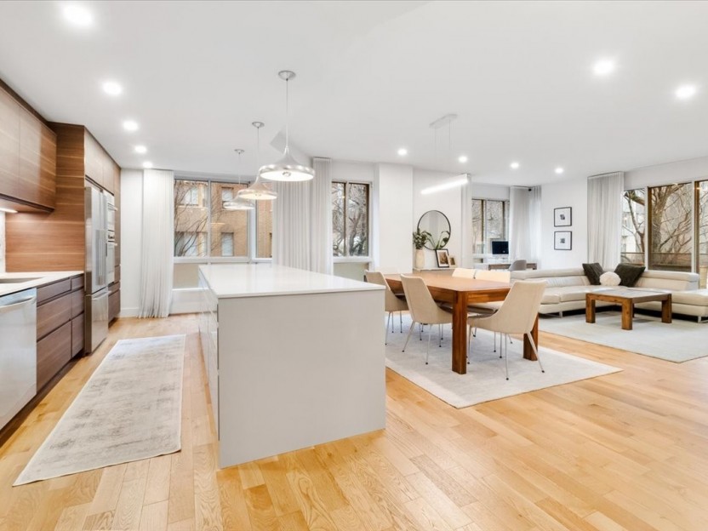
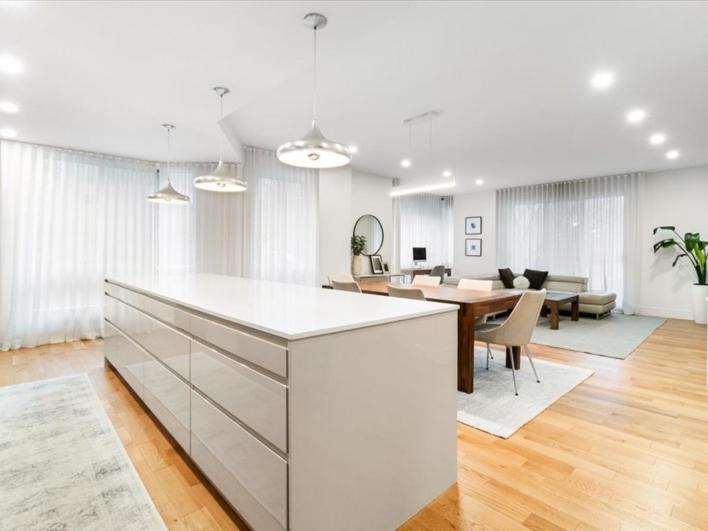
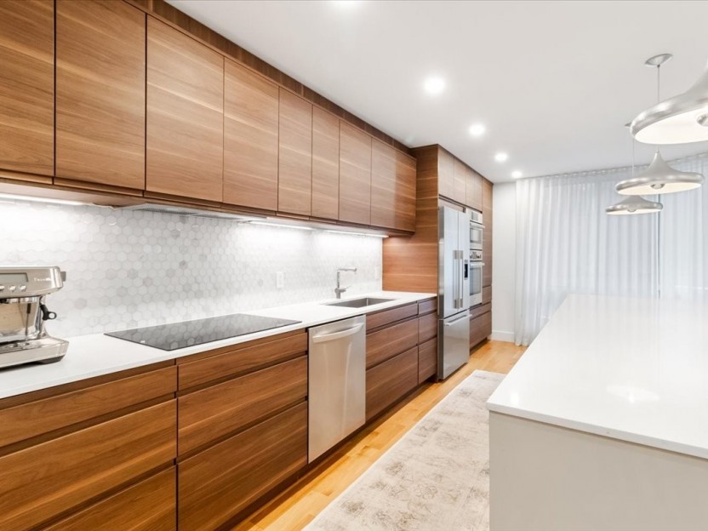
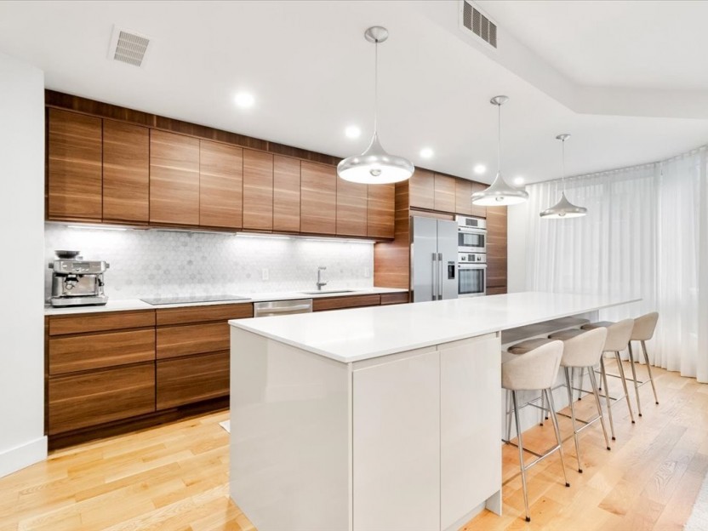
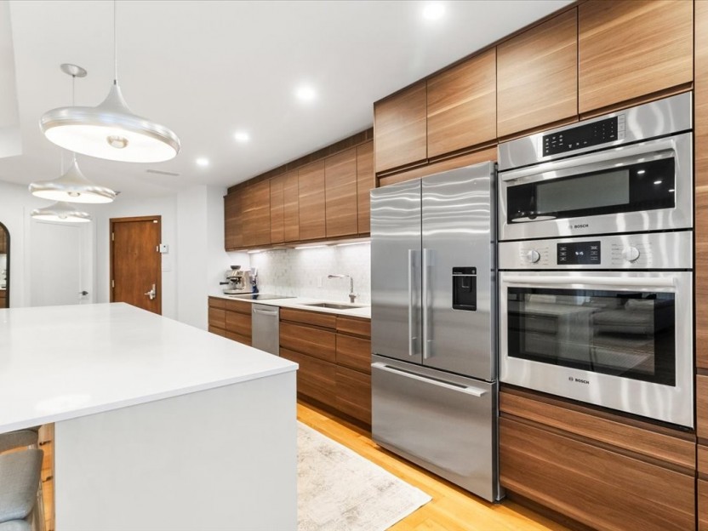
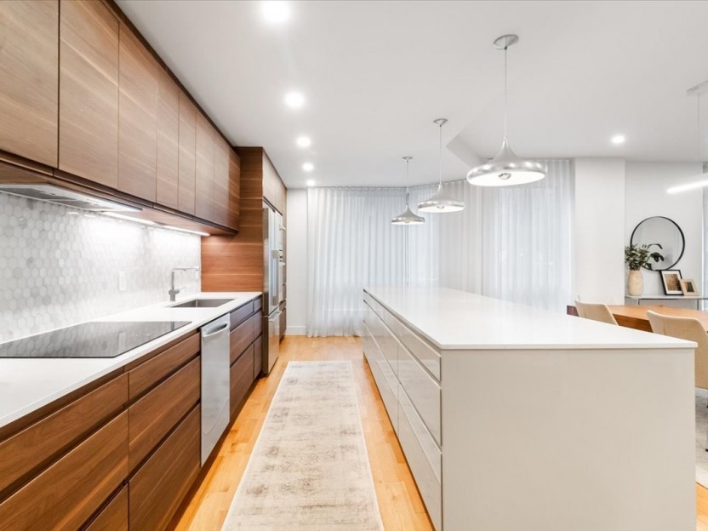
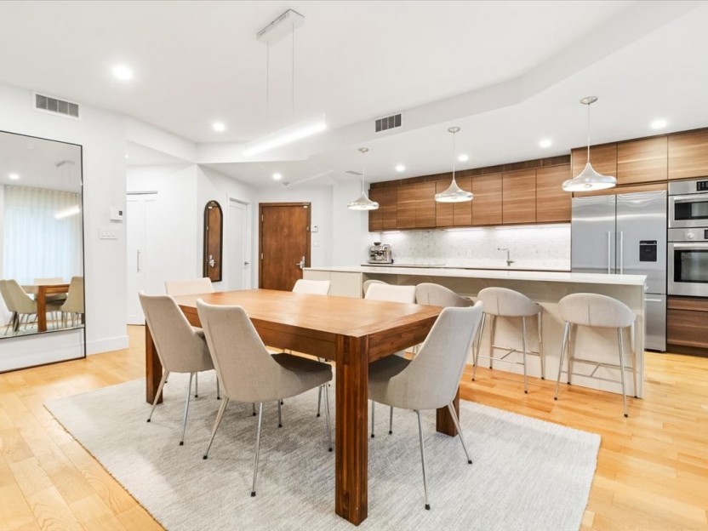
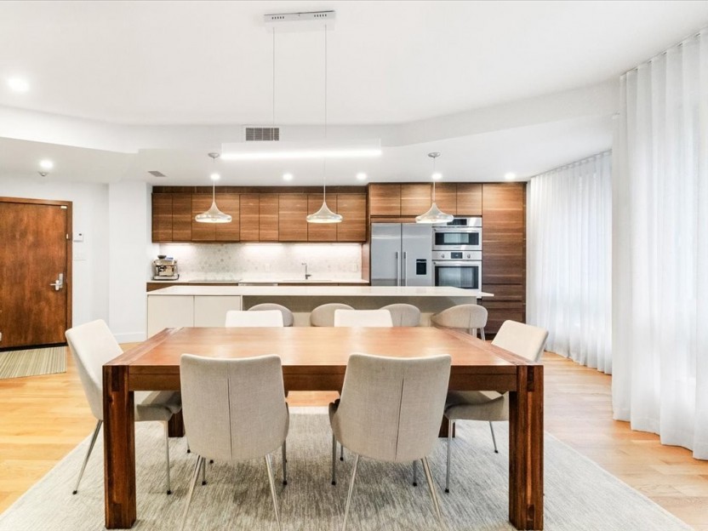
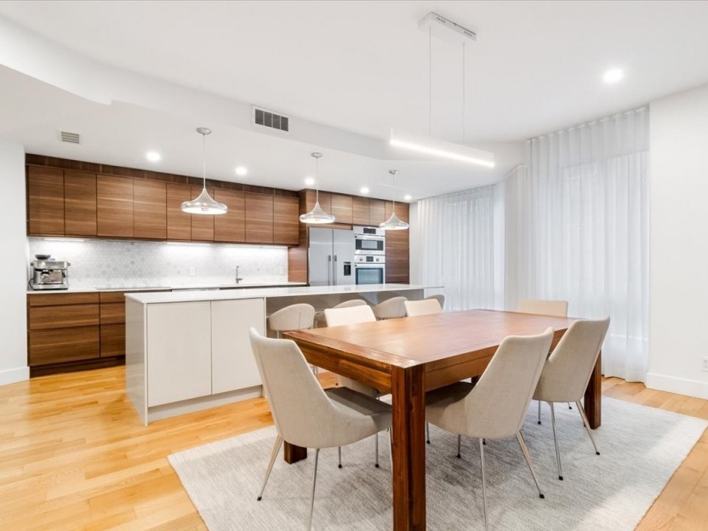
500 Rue de la Montagne, #105
Unité de coin rare de 1325 pi² avec plafonds de 9 pi et fenêtres pleine hauteur inondant chaque pièce de lumière. Condo rénové de 2 chambres...
-
Bedrooms
2
-
Bathrooms
2
-
sqft
1323
-
price
$899,000
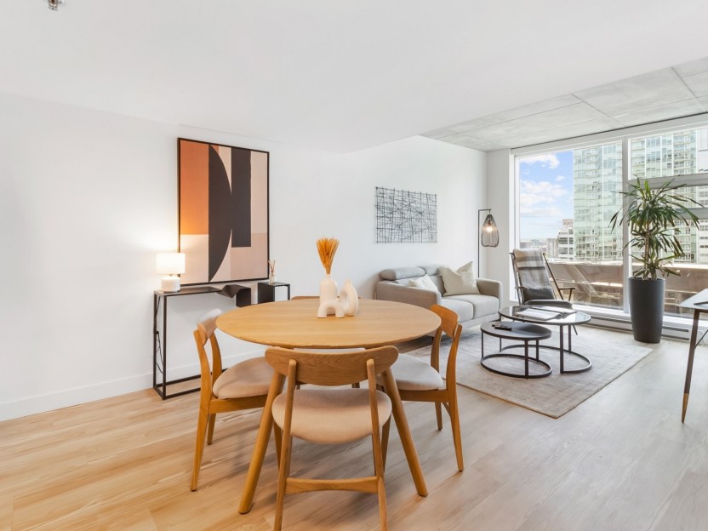
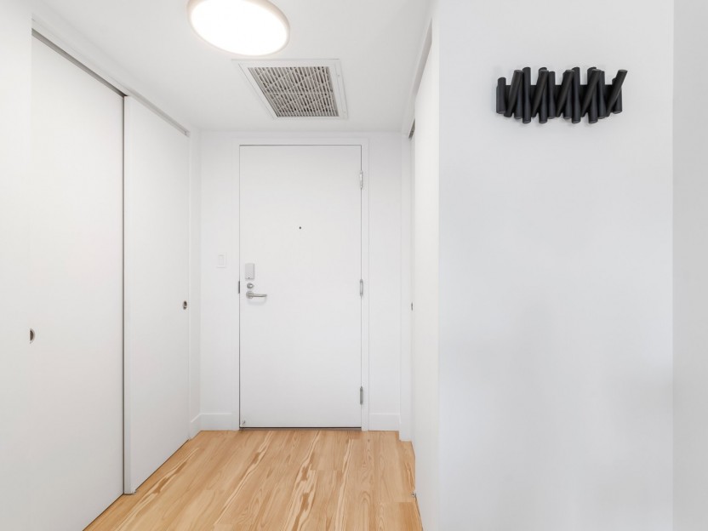
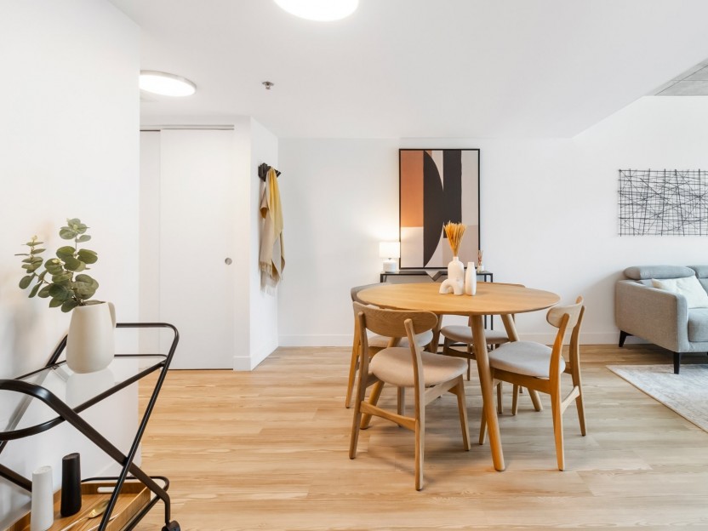
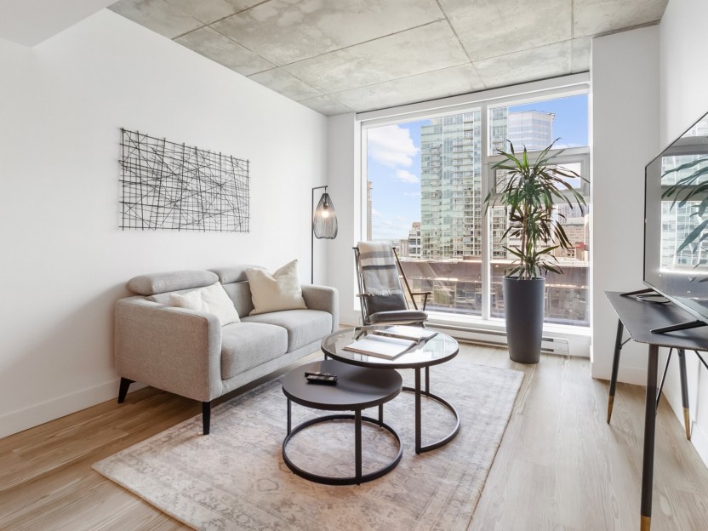
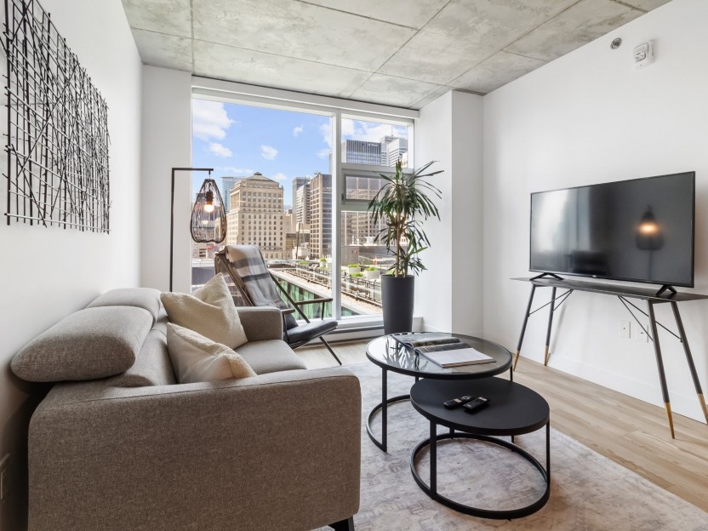
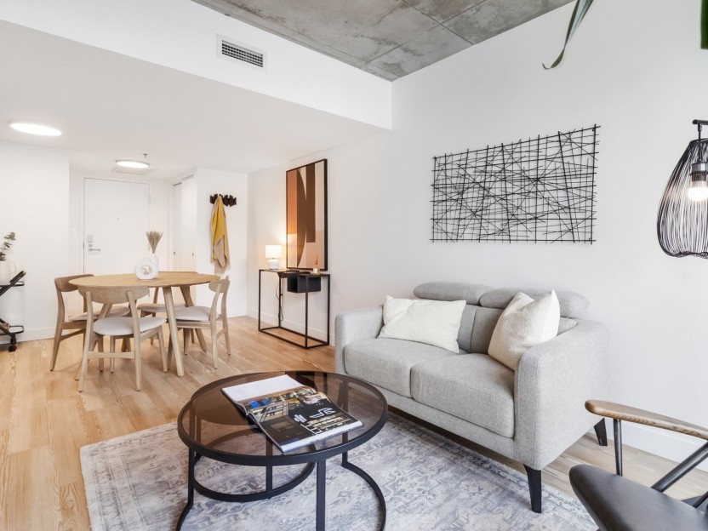
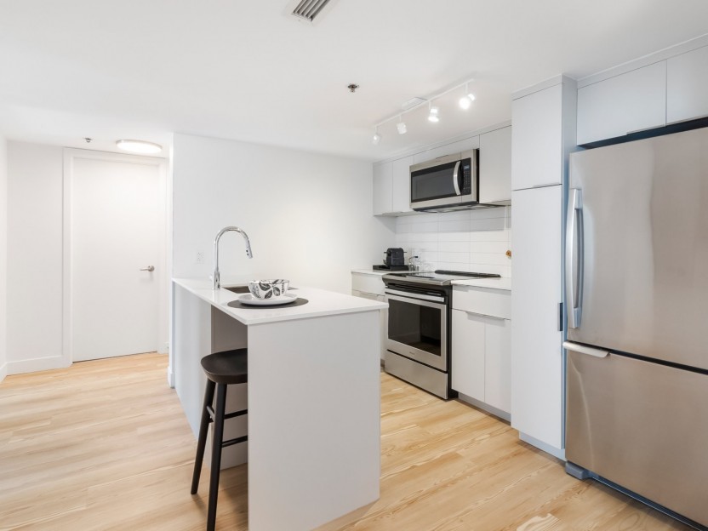
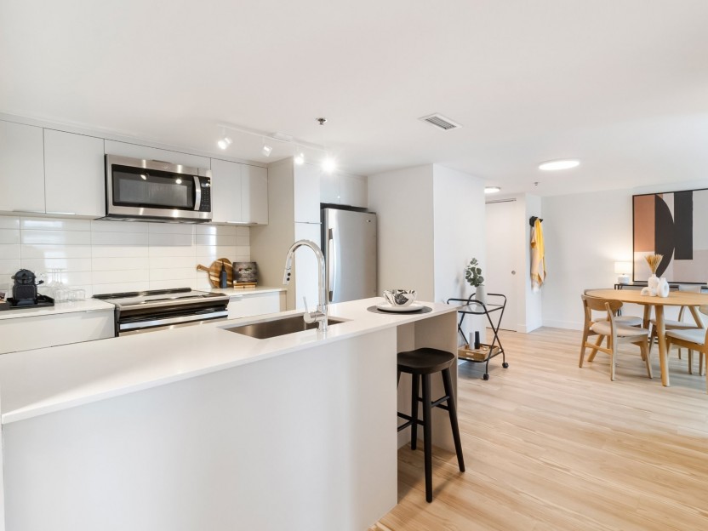
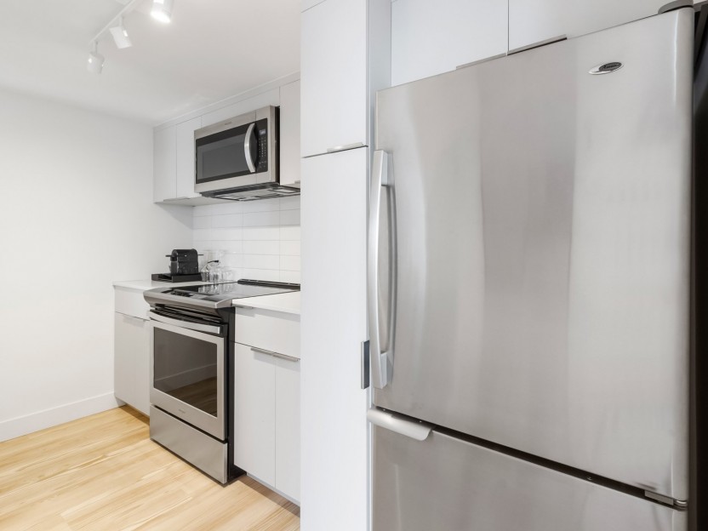
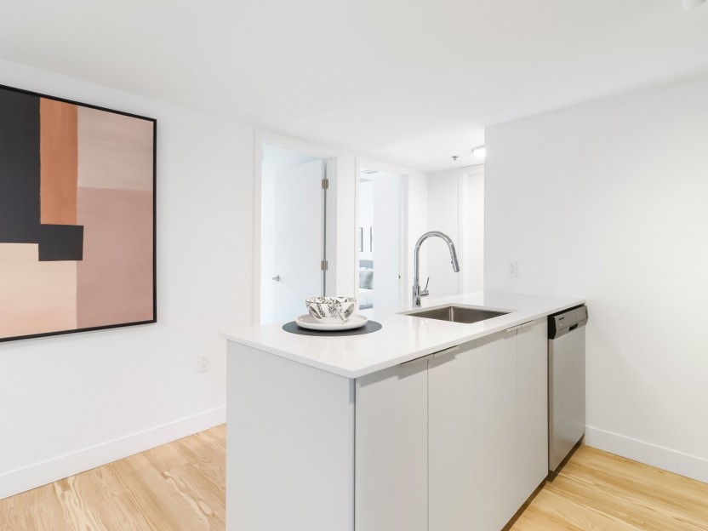
1020 Rue De Bleury, #2116
-
Bedrooms
2
-
Bathrooms
1
-
sqft
837
-
price
$3,430 / M
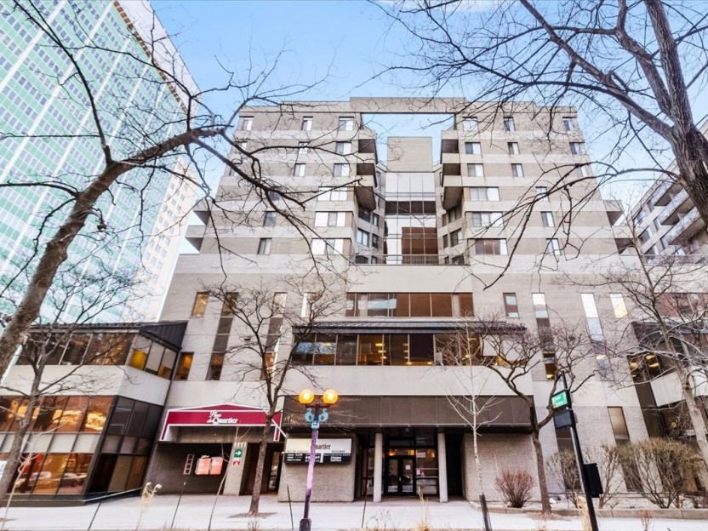
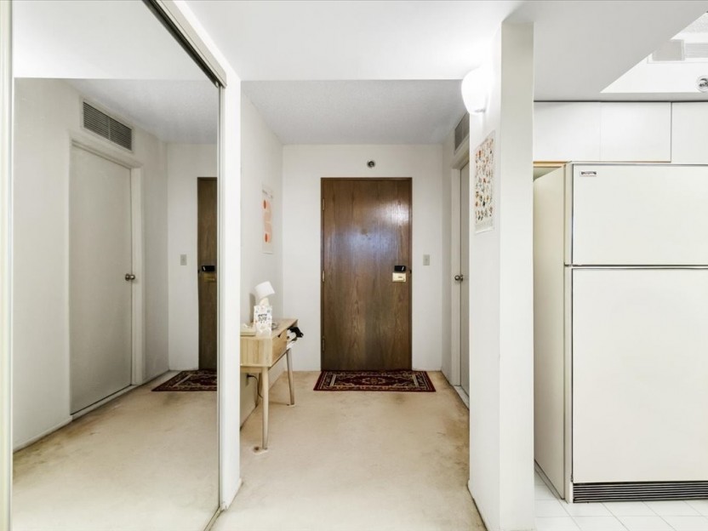
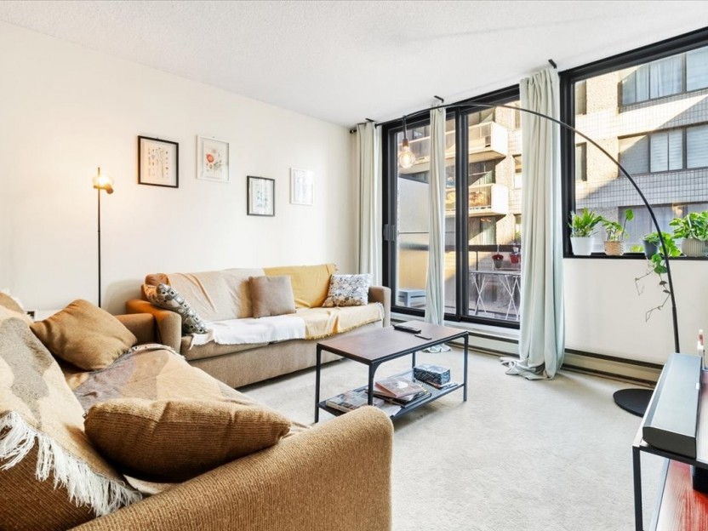
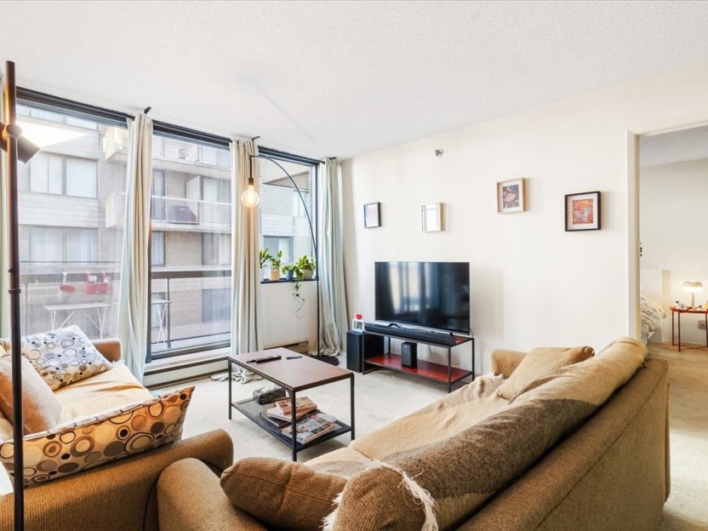
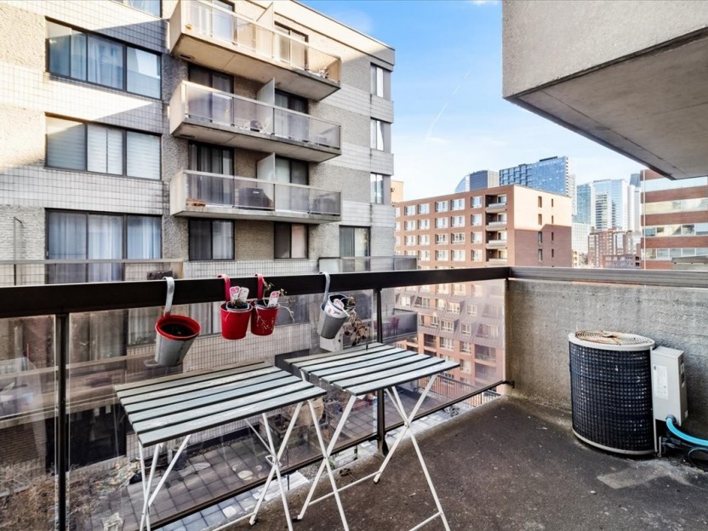
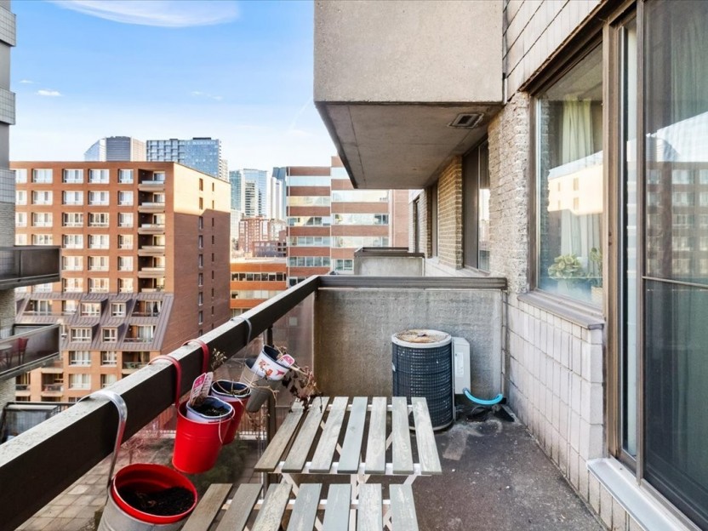
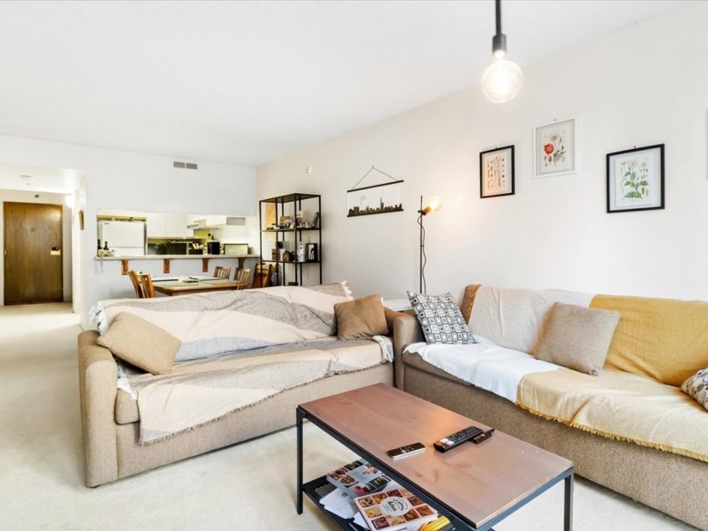
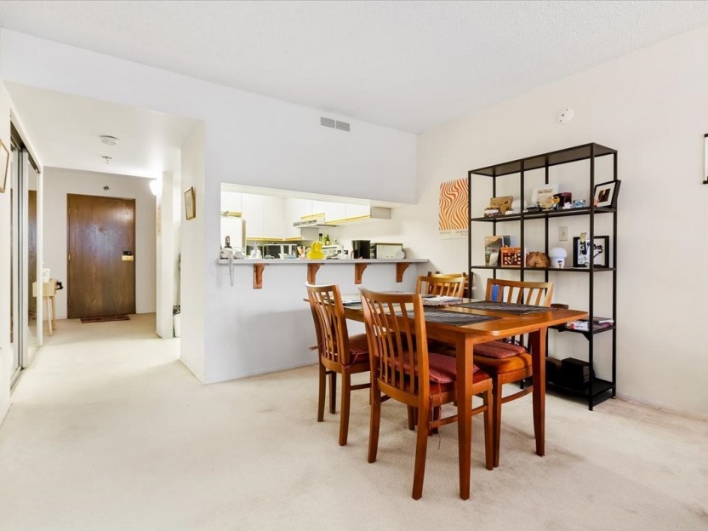
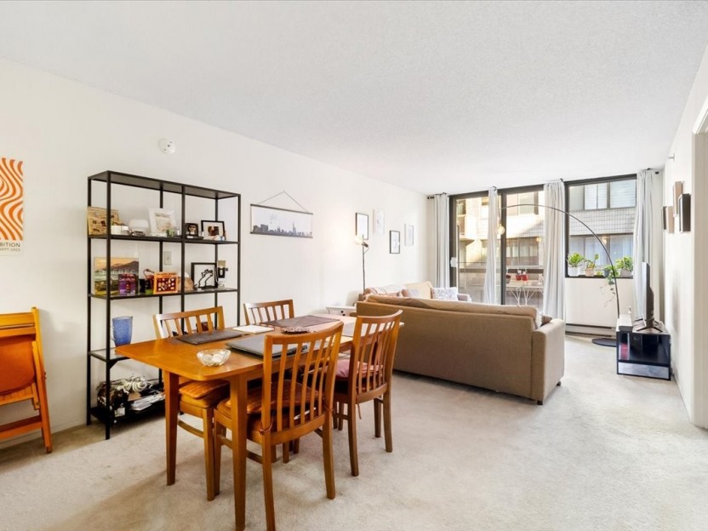
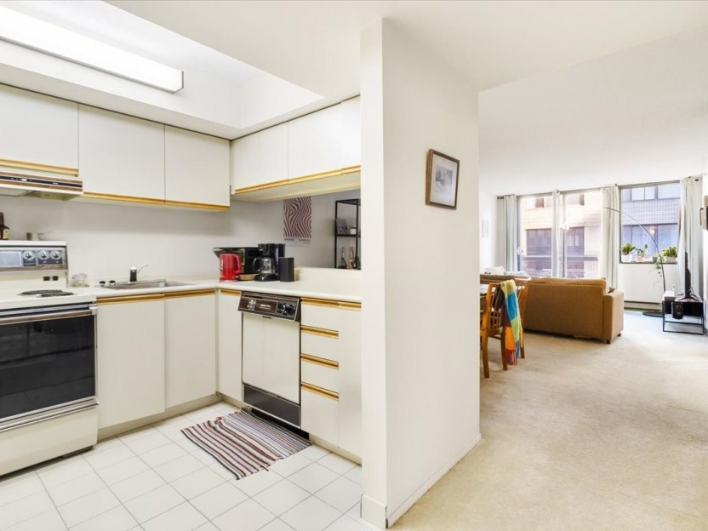
1101 Rue St-Urbain, #305
Découvrez le meilleur de la vie urbaine dans ce spacieux condo d'une chambre, idéalement situé au coeur du Quartier chinois, près du Vieux-M...
-
Bedrooms
1
-
Bathrooms
1
-
sqft
709
-
price
$349,000










1205 Place Phillips, #2705
Découvrez Suite 2705 - Un studio prestigieux dans la plus grande tour de la ville, 1 Square Phillips, offrant des vues impeccables sur l'eau...
-
Bedrooms
1
-
Bathrooms
1
-
sqft
420
-
price
$460,000


