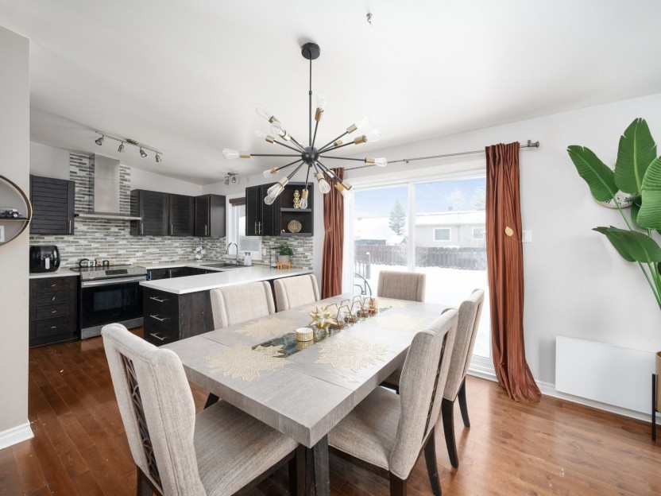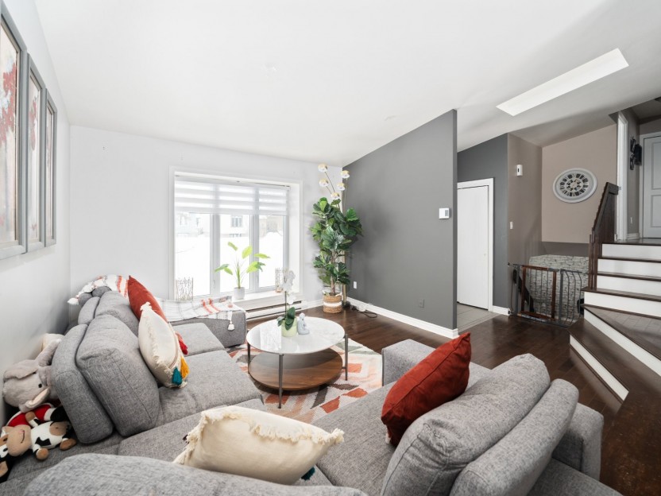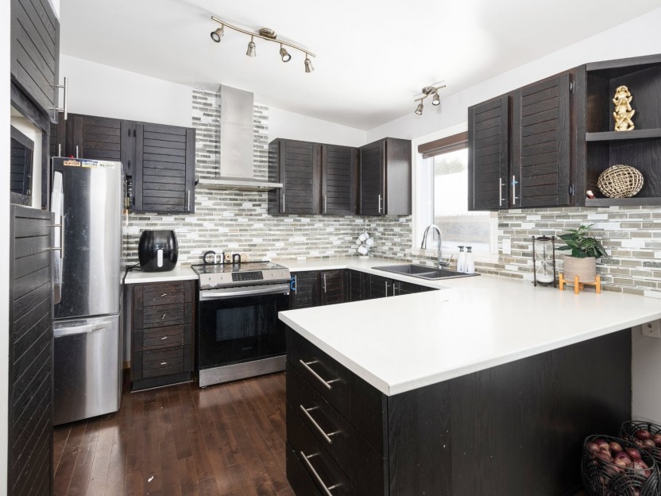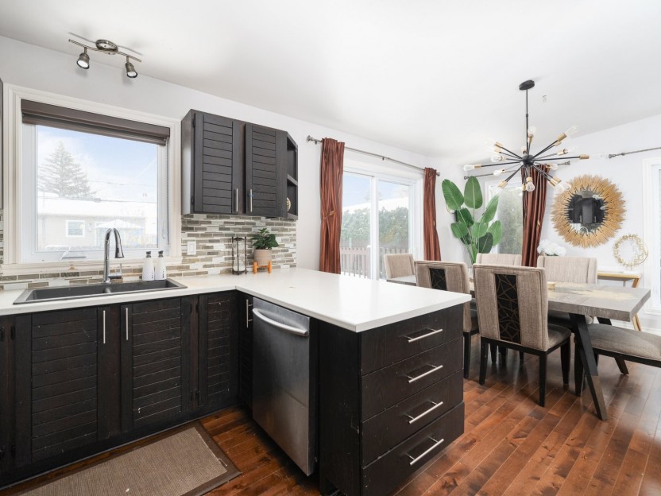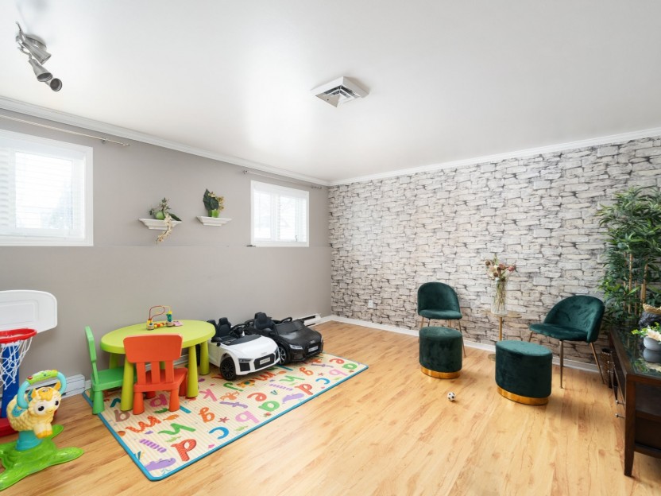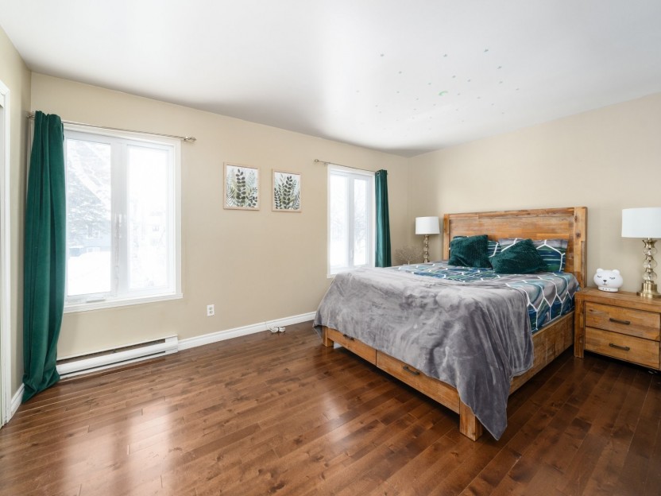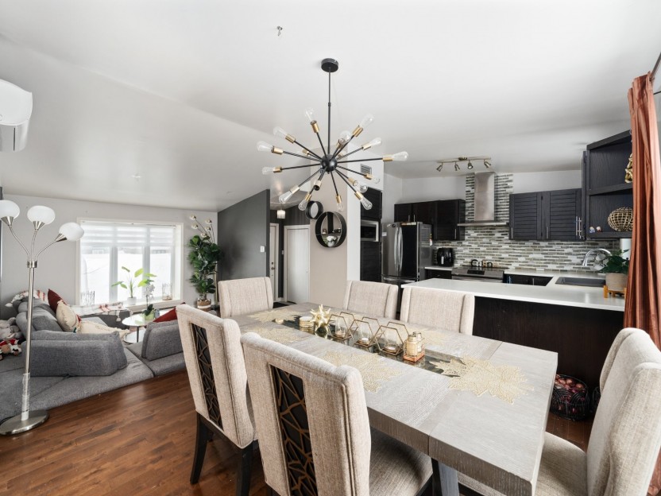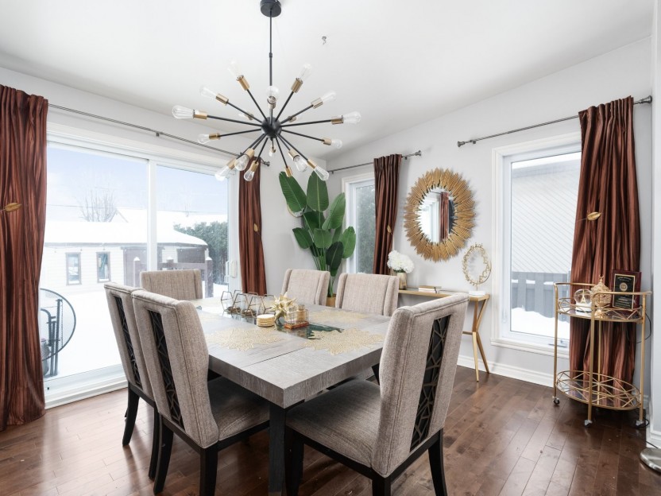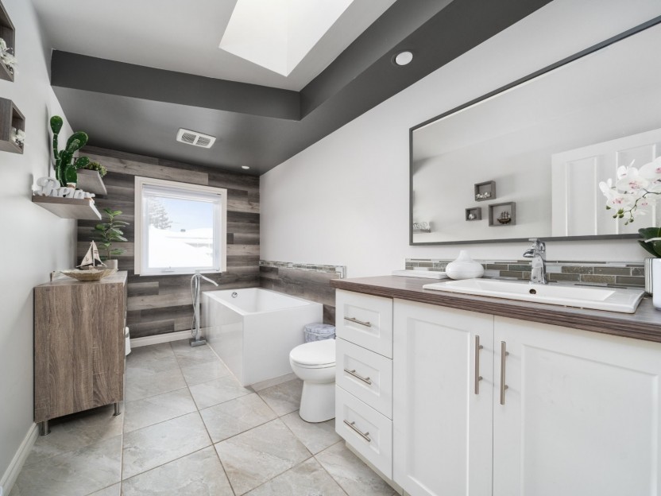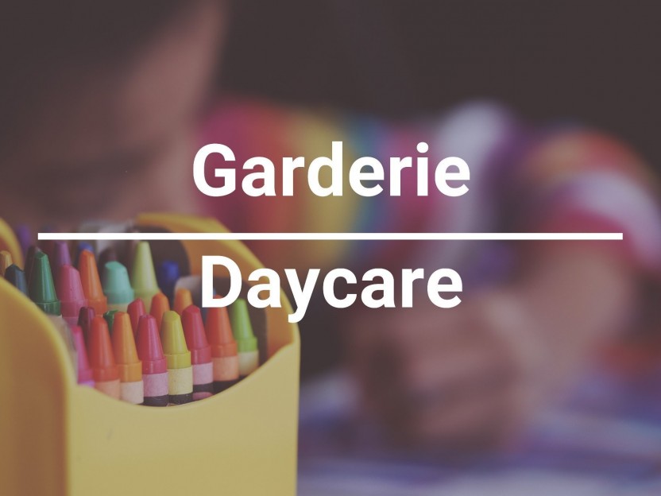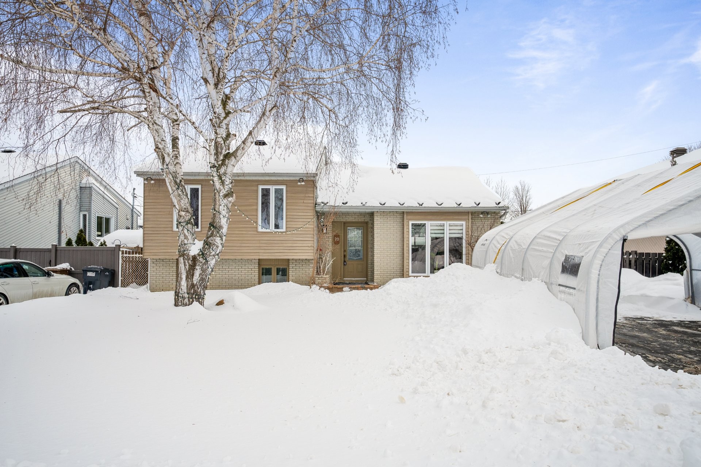
23 PHOTOS
Saint-Constant - Centris® No. 10401323
20 Rue Mondat
-
2 + 1
Bedrooms -
2
Bathrooms -
$625,000
price
Charming Split-Level Home in Saint-Constant, located in a family-friendly neighborhood in Saint-Constant, this beautiful split-level home offers the perfect blend of comfort and convenience. Situated between Highways 30 and 15, it's just 8 km from the Mercier Bridge and 18 km from Châteauguay, with easy access to both the east and westbound lanes of Highway 30, only 3 km away. Inside, the spacious kitchen provides ample cabinet space, and the open-concept living and dining areas offer a welcoming, airy feel. The bathroom has been fully renovated, and the ground floor features stunning new hardwood flooring throughout.
Additional Details
This stunning split-level home is situated in a family-friendly neighborhood, close to all amenities. The spacious kitchen offers plenty of cabinet space, and the open-concept living and dining areas create a welcoming atmosphere. The bathroom has been completely renovated, and the ground floor boasts new hardwood flooring throughout. This property is filled with natural light, making it a must-see!
Key Updates:
- Basement bathroom: 2016
- Roof and skylights: 2017- 5 ground floor windows replaced: 2017
- Several additional windows replaced by the previous owner
- Hardwood flooring on the ground floor: 2017
- Kitchen renovation: 2017
- New ground floor bathroom: 2019
- New asphalt driveway with re-excavation: 2020 - 18,000 BTU heat pump added: 2020
- Main drain maintenance, electrical and mechanical
- Submersible pumps replaced, and non-return valve added: 2020
- Main drain repair (blocked by roots): 2020
Included in the sale
Dishwasher, Lighting fixture throughout the house, Blinds, curtains rods, cabanon, Spa (Not working and sold as-is)
Excluded in the sale
Fridge, stove, washer and dryer, curtains, Furniture and personal belongings
Location
Payment Calculator
Room Details
| Room | Level | Dimensions | Flooring | Description |
|---|---|---|---|---|
| Hallway | Ground floor | 4.6x4.5 P | Ceramic tiles | |
| Living room | Ground floor | 12.3x13.3 P | Wood | |
| Kitchen | Ground floor | 9.0x8.8 P | Wood | |
| Dining room | Ground floor | 10.10x11.0 P | Wood | |
| Master bedroom | 2nd floor | 11.11x14.1 P | Wood | |
| Bedroom | 2nd floor | 10.7x12.1 P | Wood | |
| Bathroom | 2nd floor | 12.1x6.4 P | Ceramic tiles | |
| Bedroom | Basement | 10.10x10.4 P | Floating floor | |
| Family room | Basement | 14.3x15.3 P | Floating floor | |
| Bathroom | Basement | 10.6x8.1 P | Ceramic tiles | |
| Home office | Other | 10.4x11.7 P | Floating floor | |
| Workshop | Other | 8.5x12.6 P | Concrete | |
| Storage | Basement | 10.11x7.2 P | Concrete |
Assessment, taxes and other costs
- Municipal taxes $3,387
- School taxes $327
- Municipal Building Evaluation $219,300
- Municipal Land Evaluation $223,300
- Total Municipal Evaluation $442,600
- Evaluation Year 2023
Building details and property interior
- Heating system Electric baseboard units
- Water supply Municipality
- Heating energy Electricity
- Equipment available Wall-mounted heat pump
- Windows PVC
- Foundation Poured concrete
- Proximity Highway, Cegep, Park - green area, Elementary school, High school, Public transport
- Siding Aluminum, Brick
- Basement Finished basement
- Parking Outdoor
- Sewage system Municipal sewer
- Landscaping Fenced yard
- Window type Sliding, Crank handle
- Roofing Asphalt shingles
- Topography Flat
- Zoning Residential


