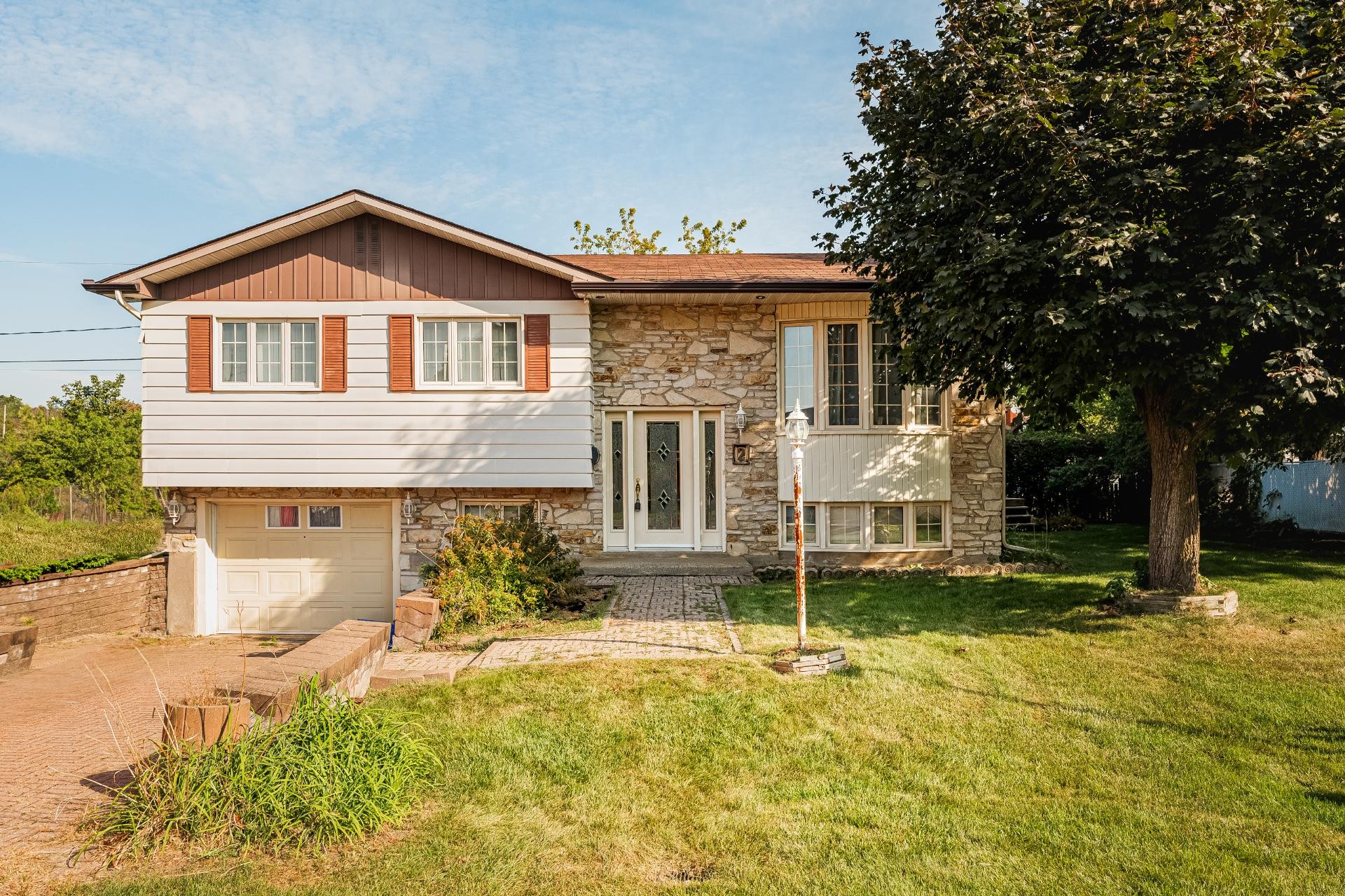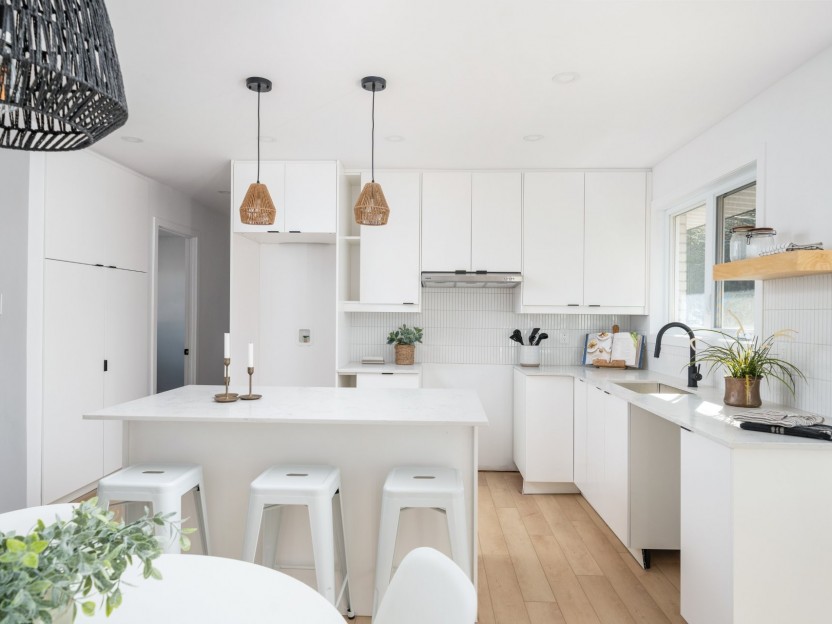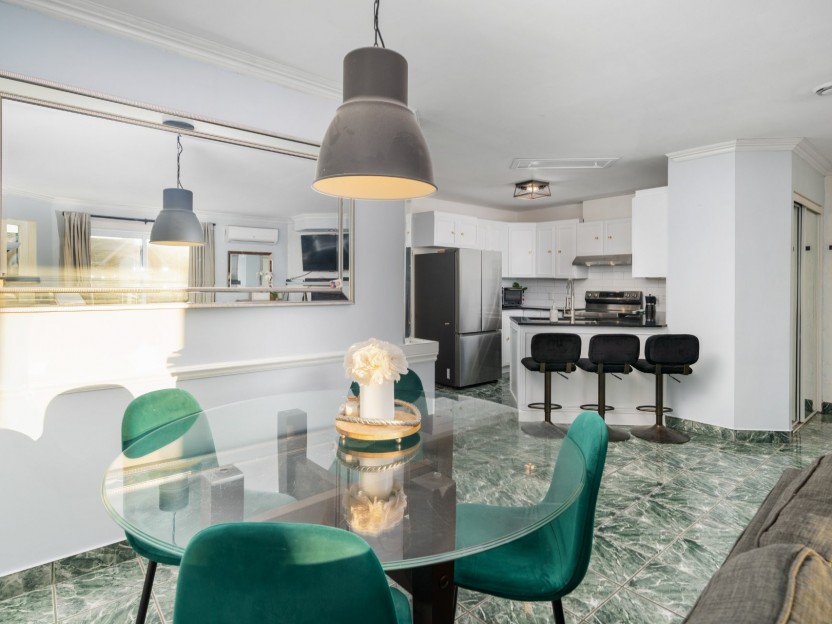
9 PHOTOS
Châteauguay - Centris® No. 26741136
2 Rue Lobo
-
2 + 1
Bedrooms -
2
Bathrooms -
sold
price
Open house on Sunday September 29th. Visits begin on Saturday 28th.
Additional Details
One owner since construction in 1974 this bungalow was originally a 3+1 bedroom converted into a 2+1, and with a full bathroom on each level.
Expect an original interior that is fully functional however each upgrade will be worth your investment.
Built in garage with access into the basement and full depth of the house, therefore good work space or storage.
The wood back deck is a generous size and there is a separate screened in Gazebo next to the deck.
Elementary school
- High School both french and english are in good proximity.
Bus stop
- Stop ID: 78094
IGA Extra, Super C, Metro Plus all within 6-minute drive.
Included in the sale
All appliances except for the fridge on the main floor. Central vac. Hot water tank.
Excluded in the sale
Fridge on main floor.
Location
Room Details
| Room | Level | Dimensions | Flooring | Description |
|---|---|---|---|---|
| Master bedroom | Ground floor | 19.6x10.4 P | Carpet | Parquetry under carpet |
| Bedroom | Ground floor | 11.5x12.0 P | Carpet | Parquetry under carpet |
| Bathroom | Ground floor | 5.1x12.0 P | Ceramic tiles | |
| Kitchen | Ground floor | 11.10x12.0 P | Floating floor | |
| Dining room | Ground floor | 9.6x10.9 P | Carpet | Parquetry under carpet |
| Living room | Ground floor | 31.8x14.7 P | Carpet | Parquetry under carpet |
| Other | 6.8x12.6 P | Ceramic tiles | ||
| Family room | Basement | 26.1x23.11 P | Carpet | Propane |
| Bathroom | Basement | 8.1x7.6 P | Ceramic tiles | |
| Bedroom | Basement | 7.9x12.6 P | Carpet |
Assessment, taxes and other costs
- Municipal taxes $3,783
- School taxes $259
- Municipal Building Evaluation $177,100
- Municipal Land Evaluation $130,800
- Total Municipal Evaluation $307,900
- Evaluation Year 2024
Building details and property interior
- Driveway Plain paving stone
- Heating system Space heating baseboards
- Water supply Municipality
- Heating energy Electricity
- Foundation Poured concrete
- Hearth stove Propane
- Garage Heated, Fitted
- Proximity Park - green area, Bicycle path, Elementary school, Public transport
- Siding Aluminum, Brick
- Basement 6 feet and over, Access to garage
- Parking Outdoor, Garage
- Sewage system Municipal sewer
- Landscaping Land / Yard lined with hedges
- Roofing Asphalt shingles
- Topography Flat
- Zoning Residential
Properties in the Region










251 Boul. Maple
Bungalow impeccablement rénové de 4 chambres/2 salles de bain idéalement situé à Châteauguay - à distance de marche du parc, garderie, dépan...
-
Bedrooms
3 + 1
-
Bathrooms
2
-
price
$589,000










104 Crois. Richelieu, #107
Ce condo lumineux de 942 pi², situé au 3e étage, comprend deux chambres spacieuses et une salle de bain complète avec un grand bain et une d...
-
Bedrooms
2
-
Bathrooms
1
-
sqft
943
-
price
$310,000












