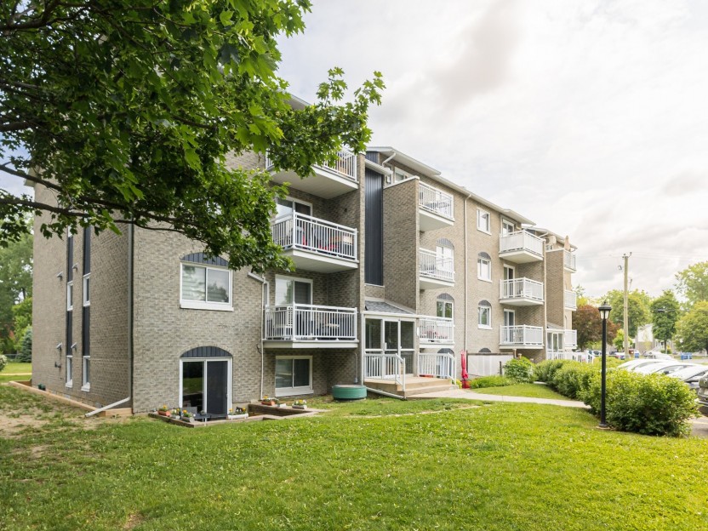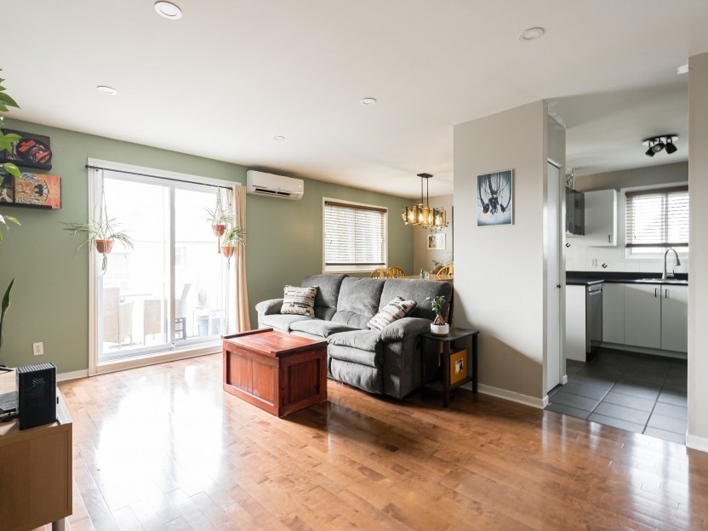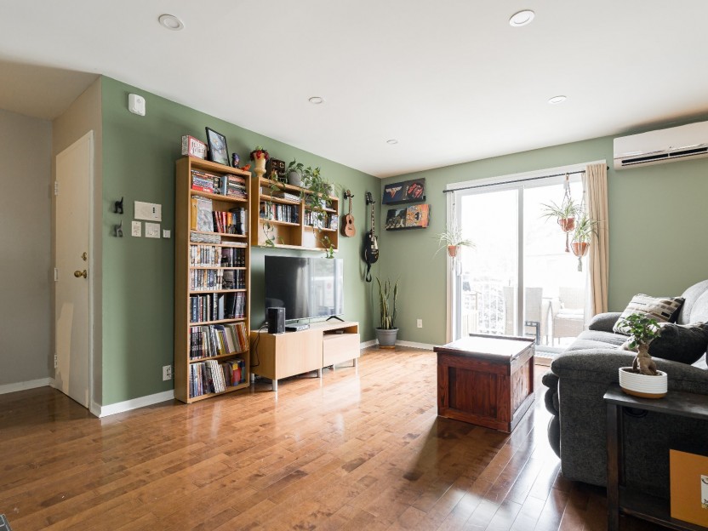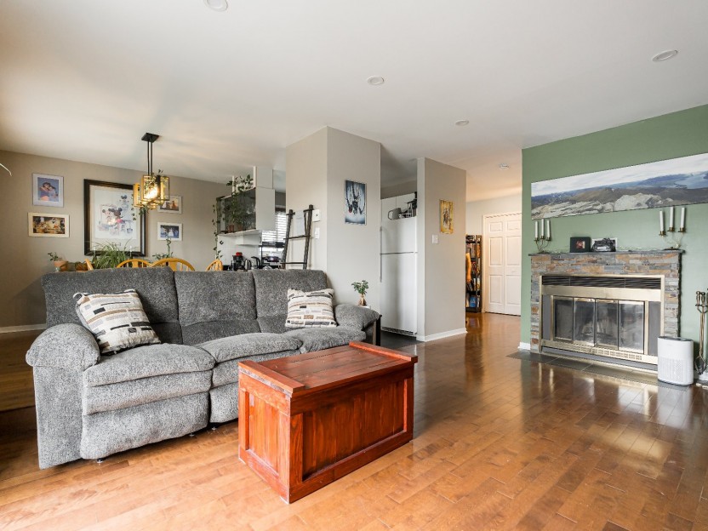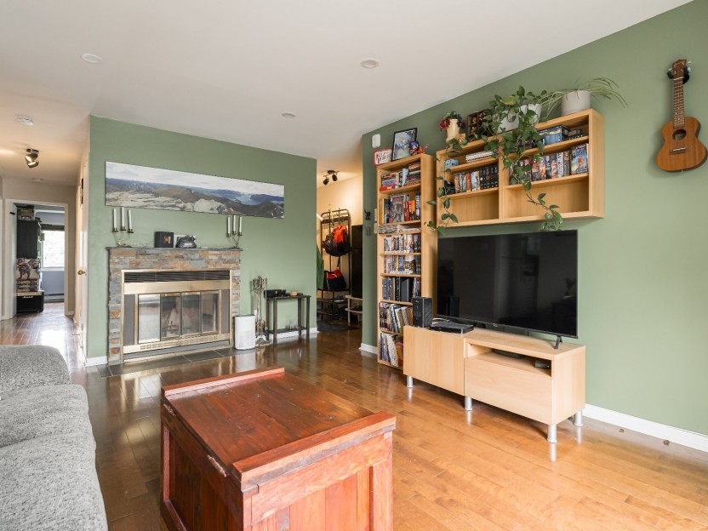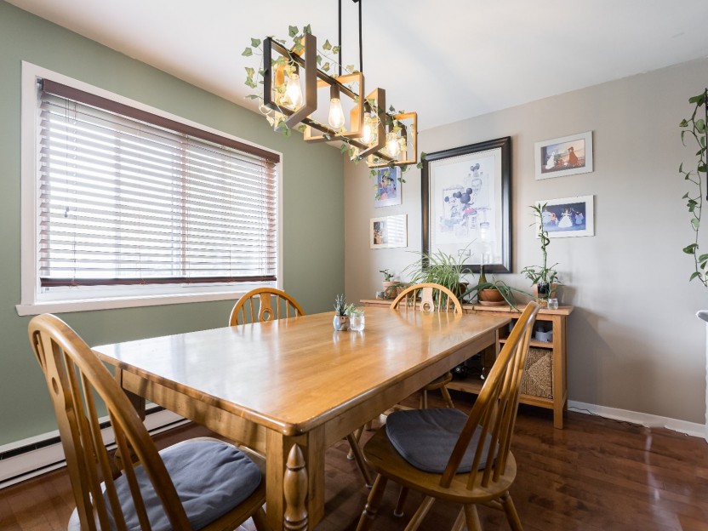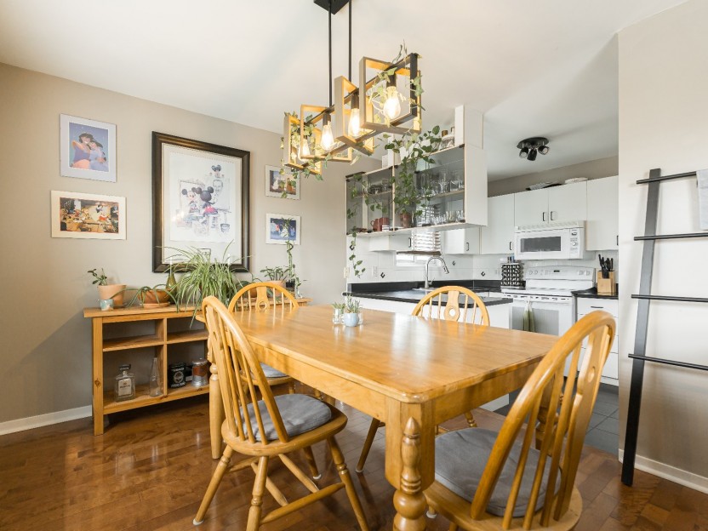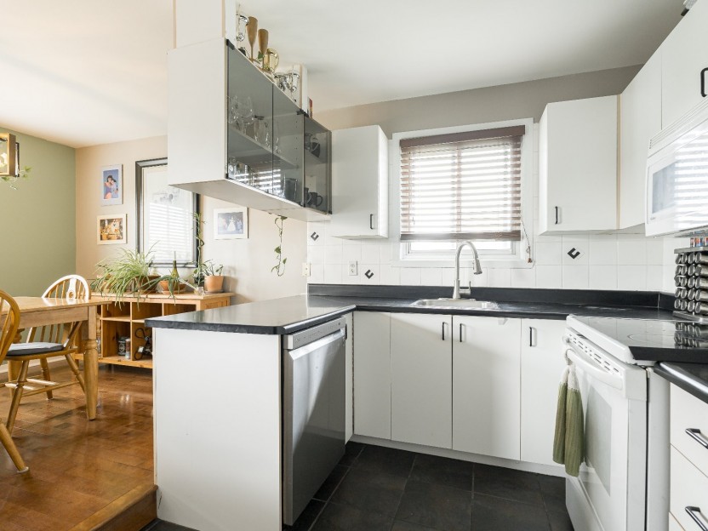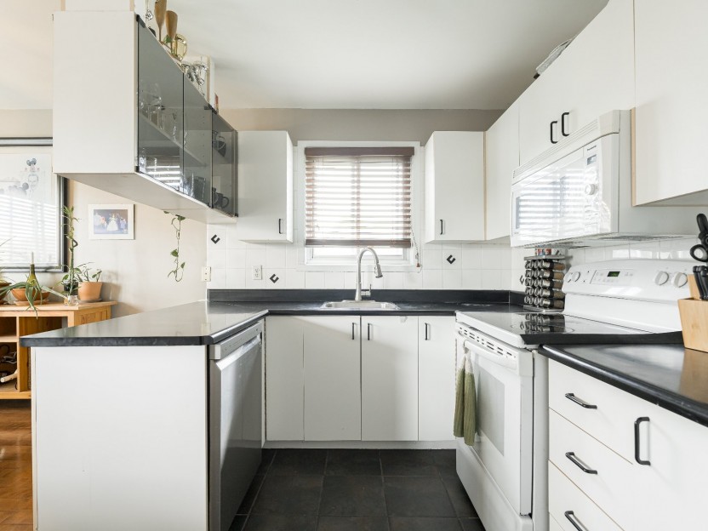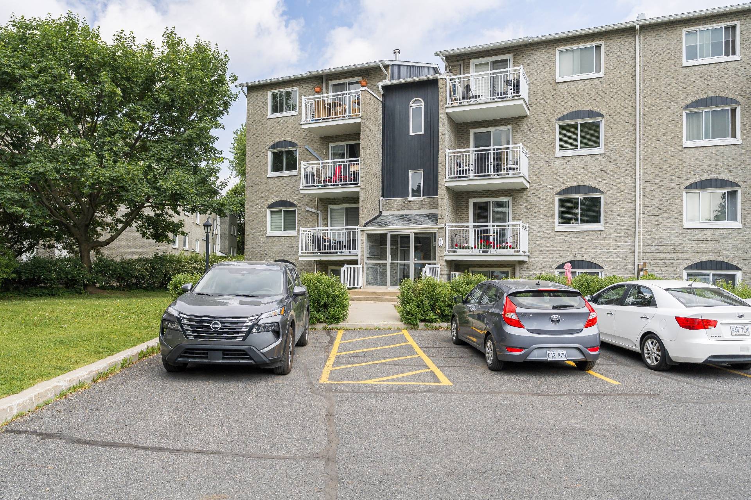
23 PHOTOS
Longueuil (Le Vieux-Longueuil) - Centris® No. 10402322
1753 Rue Kirouac, #8
-
2
Bedrooms -
1
Bathrooms -
965
sqft -
sold
price
Spacious, Sun-Filled Top-Floor Condo in the Heart of Longueuil -- With Bonus Office & Double Parking! Welcome to your future home--this bright and beautifully maintained top-floor condo offers the perfect blend of functionality, comfort, and location. With 2 full bedrooms plus a dedicated office space, this unit is ideal for professionals, young families, or anyone looking for that much-needed flexibility to work from home without sacrificing personal space.
Additional Details
The smartly divided layout creates a true sense of privacy, with living, working, and resting areas thoughtfully separated. Whether you're hosting friends, working remotely, or simply relaxing after a long day, there's a space here that fits every part of your lifestyle.
Situated in a quiet, well-managed co-op building, the condo boasts solid reserve funds, proactive maintenance, and a friendly community feel. You'll appreciate the attention to detail in the building's upkeep and the peace of mind that comes with organized management.
Commuters will love the easy access to public transit--just a short distance to the Metro system, major bus lines, and the Lafontaine Bridge for a smooth ride into Montreal. Even better, this unit comes with a rare double parking space--perfect for two-car households or guests.
Inside, you'll find abundant natural light, plenty of storage, and generous living spaces throughout. Whether you're downsizing, investing, or buying your first home, this property offers affordable living without compromising on style or convenience--all with the backdrop of Montreal's skyline just across the river.
Don't miss this opportunity to own a bright, well-located condo with room to live, work, and grow. Book your private showing today--this one won't last long!
Included in the sale
fridge stove washer dryer dishwasher
Location
Payment Calculator
Room Details
| Room | Level | Dimensions | Flooring | Description |
|---|---|---|---|---|
| Living room | Ground floor | 16x11.5 P | Wood | Wood |
| Dining room | Ground floor | 10.7x9 P | Wood | |
| Kitchen | Ground floor | 10.8x7.5 P | Ceramic tiles | |
| Hallway | Ground floor | 10x3.8 P | Wood | |
| Home office | Ground floor | 10.5x7.5 P | Wood | |
| Bathroom | Ground floor | 7.6x7.6 P | Ceramic tiles | Washer/Dryer |
| Master bedroom | Ground floor | 13.6x10.3 P | Wood | |
| Bedroom | Ground floor | 11.1x10.2 P | Wood |
Assessment, taxes and other costs
- Condo fees $340 Per Month
- Municipal taxes $1,769
- School taxes $152
- Evaluation Year 2025
Properties in the Region
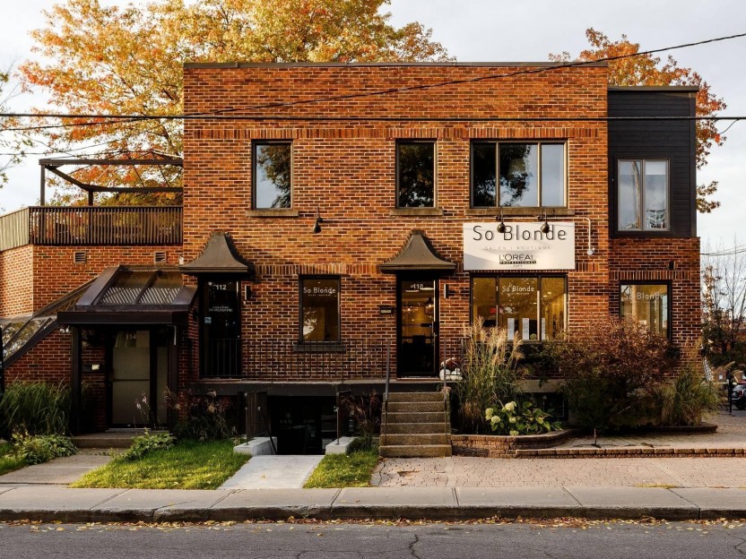
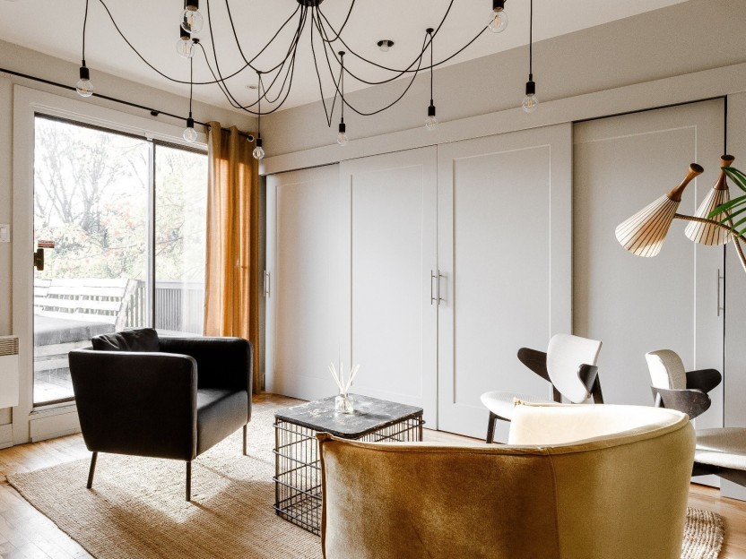

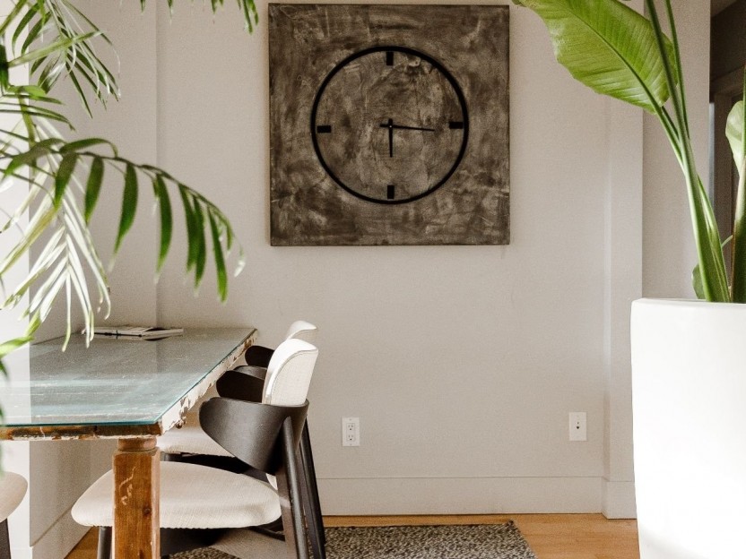
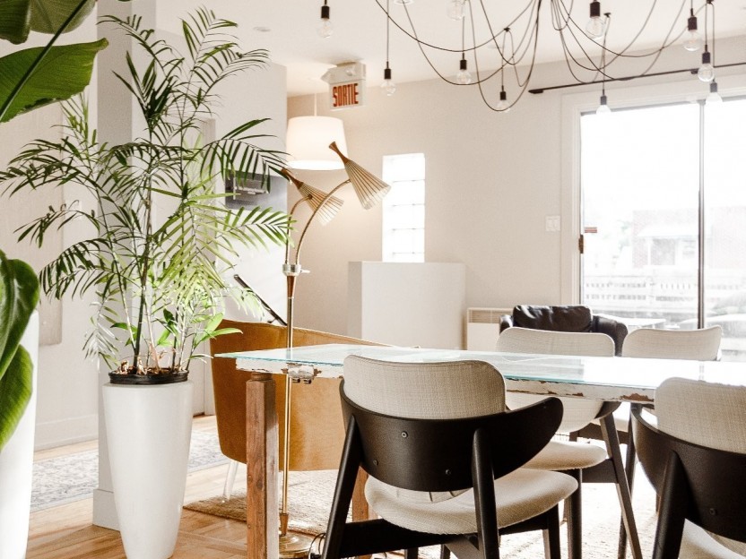
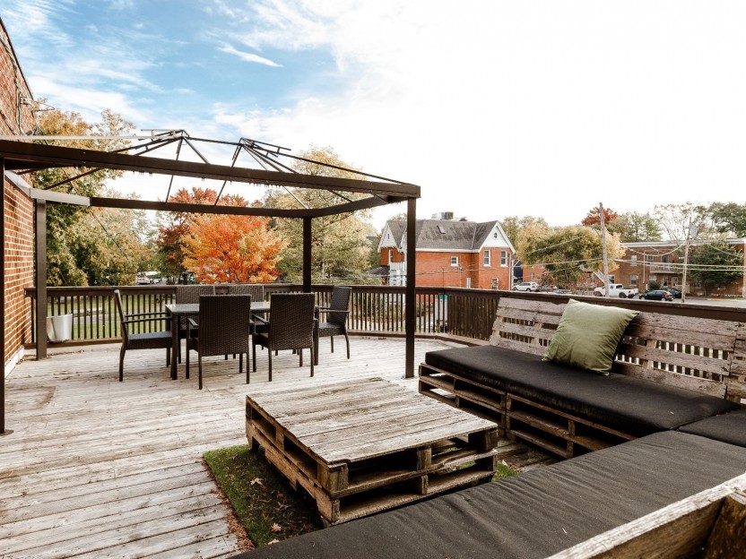
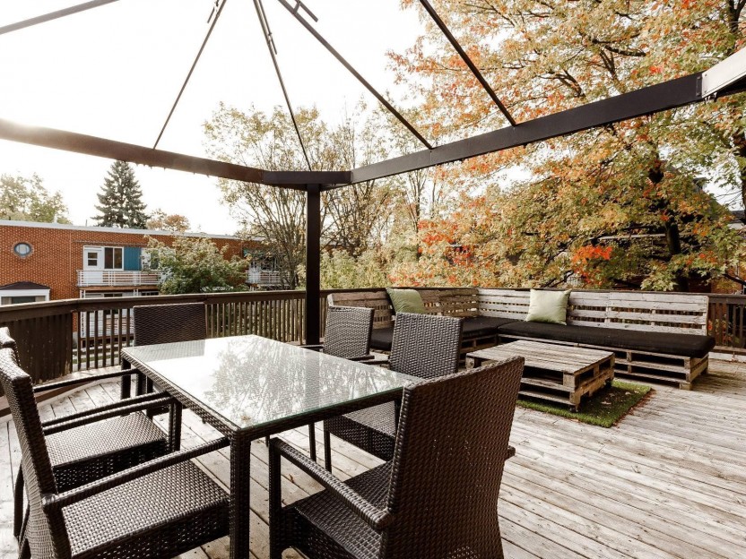
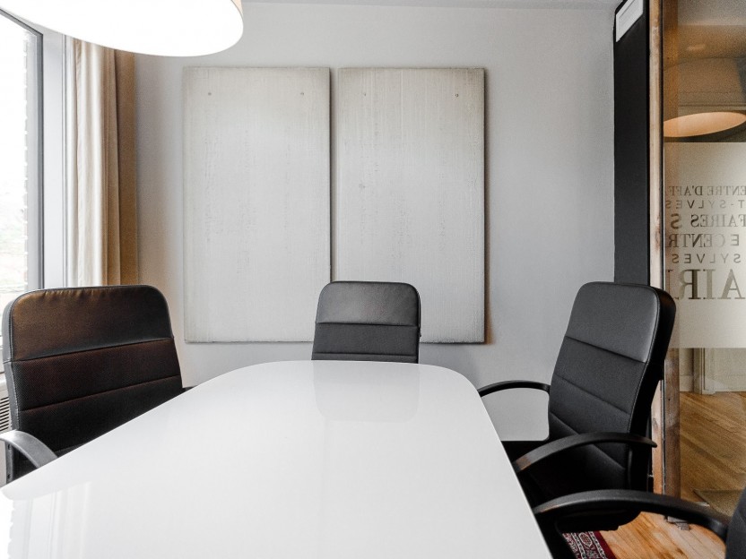
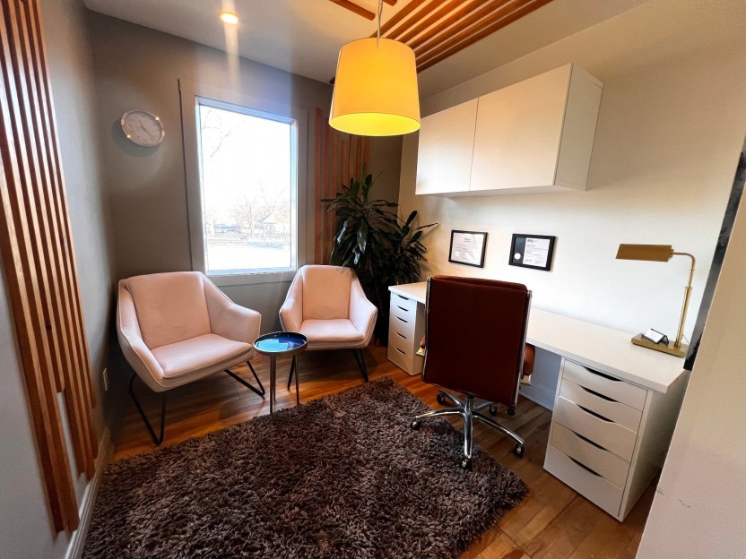
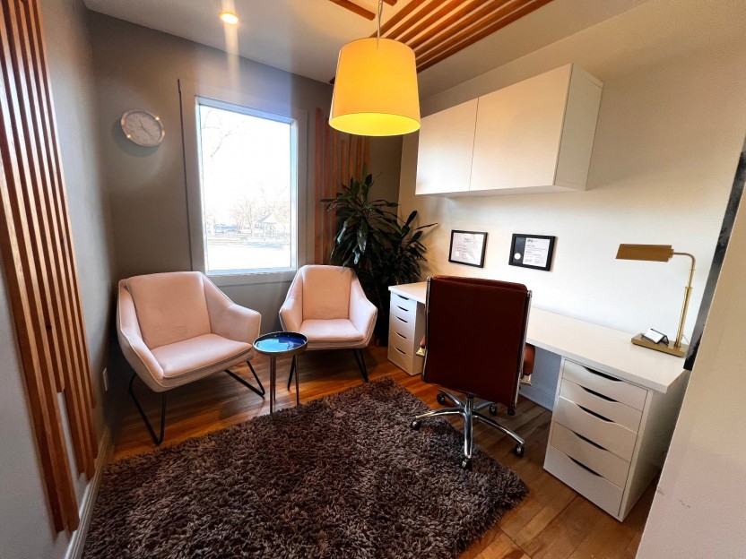
112 Rue St-Sylvestre
Espace bureau clé en main au coeur du Vieux-Longueuil au sein d'une propriété au cachet unique située en face du Parc St-Mark. Offrez vous u...
-
sqft
140
-
price
$670 / M
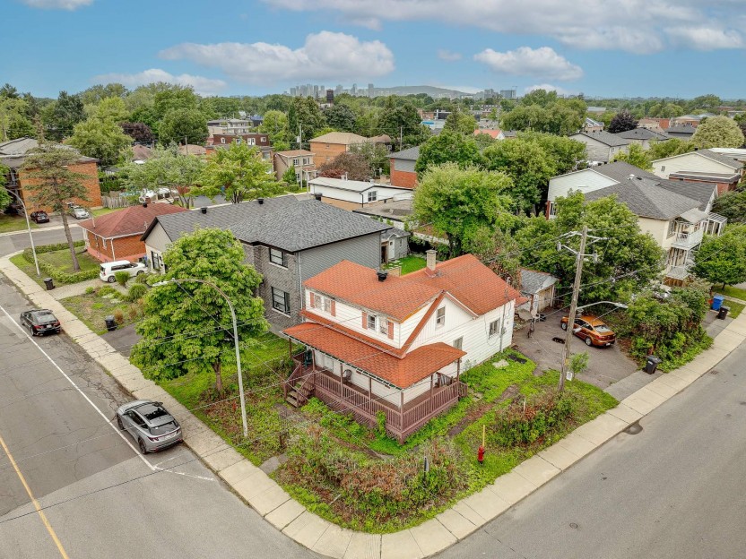
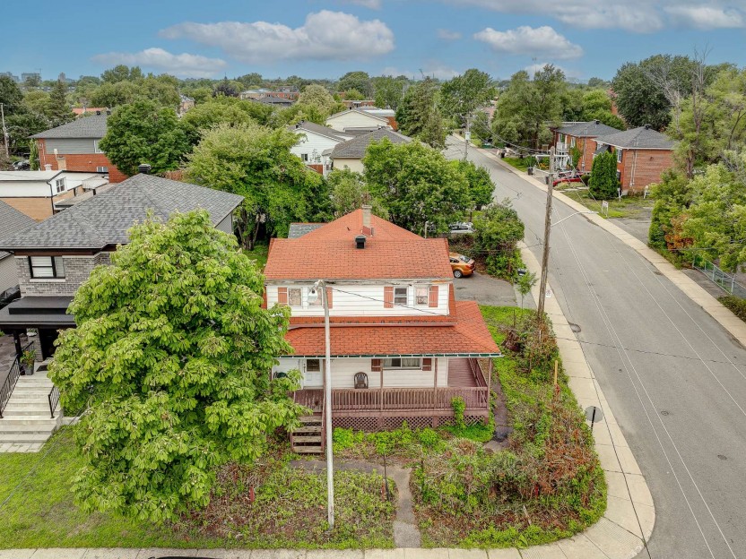
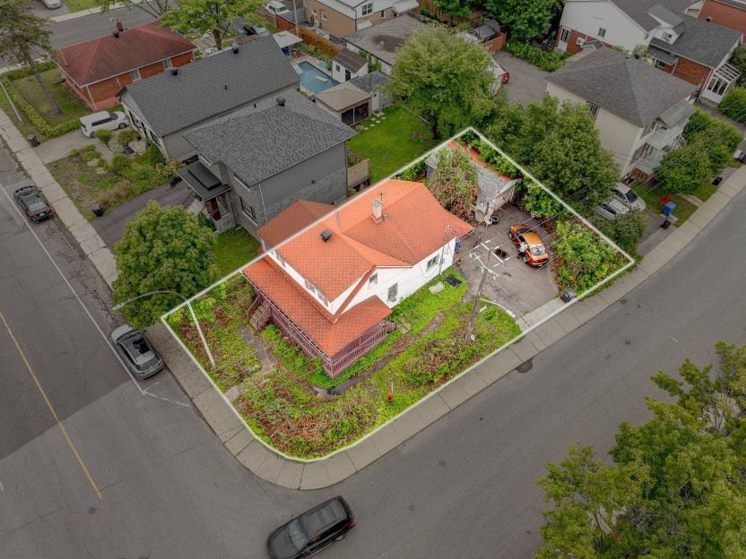
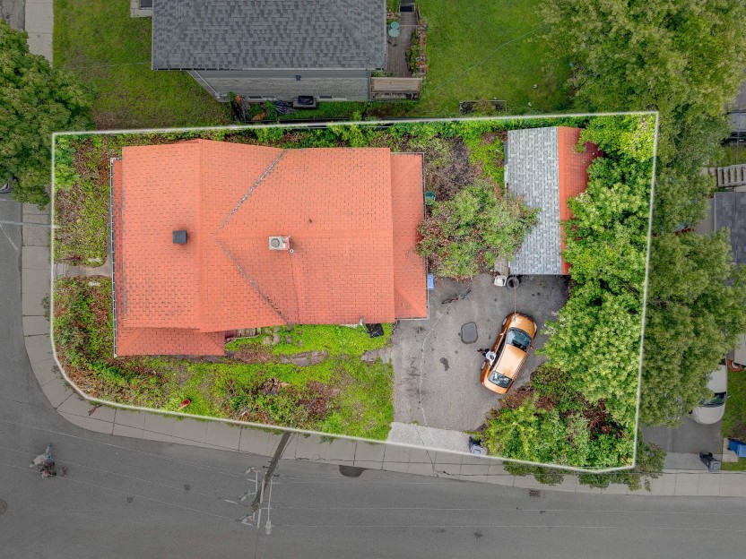
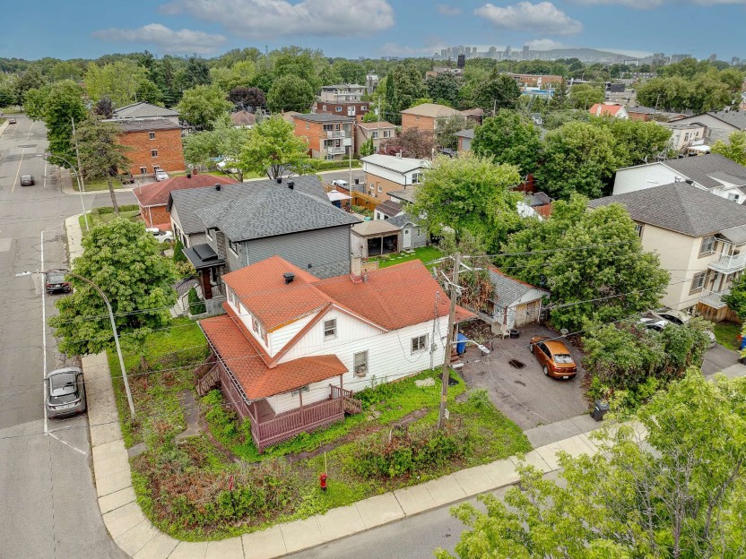
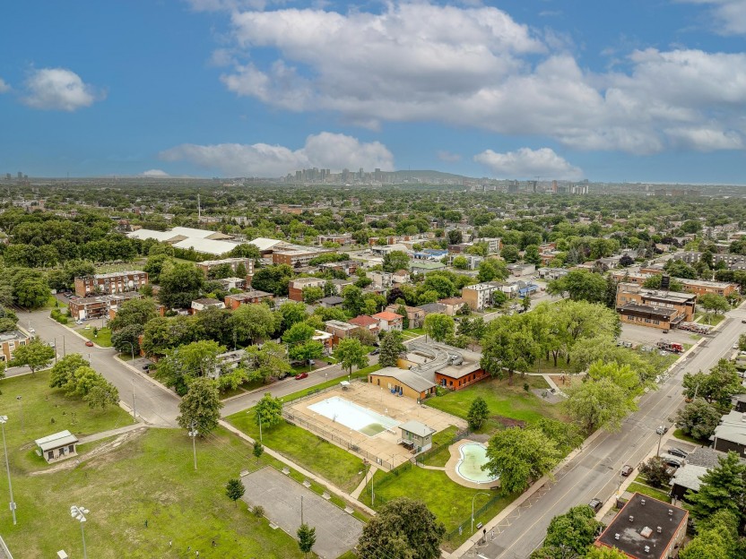
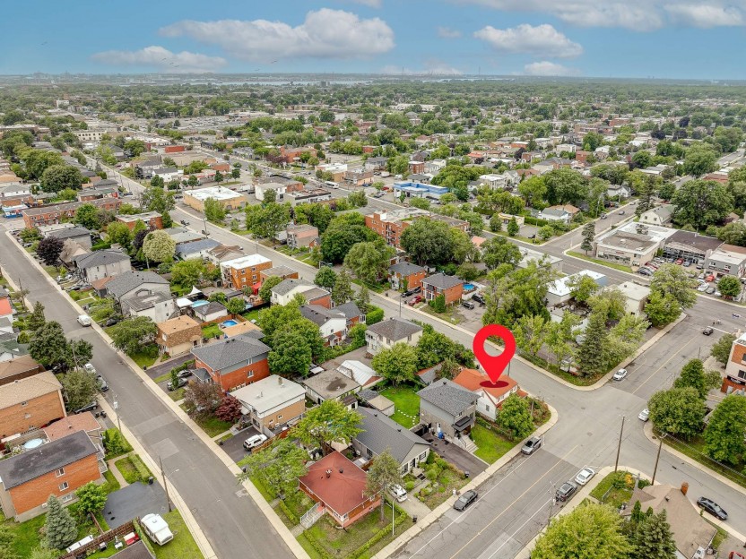
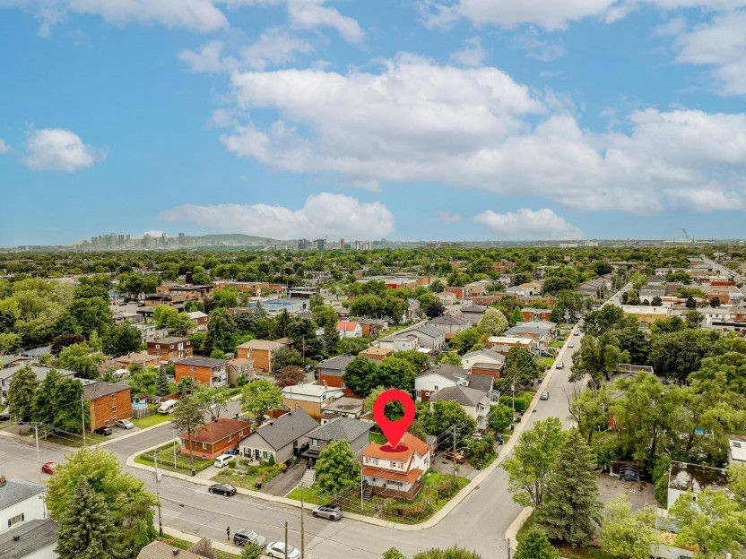
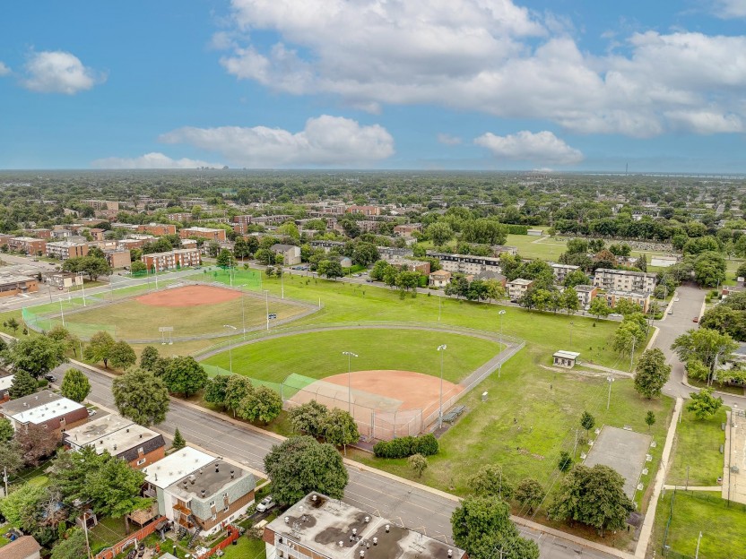
115 Rue Benoit O.
Superbe opportunité de construire votre futur projet dans un secteur en plein développement, zonage résidentiel unifamiliale ou multifamilia...
-
price
$299,000
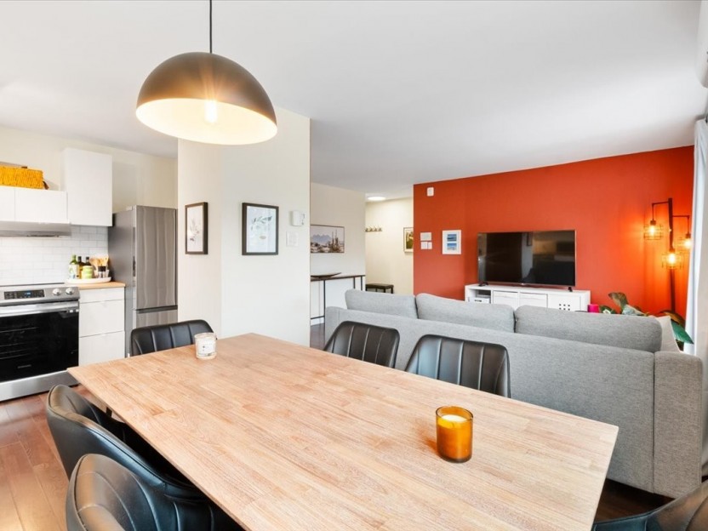
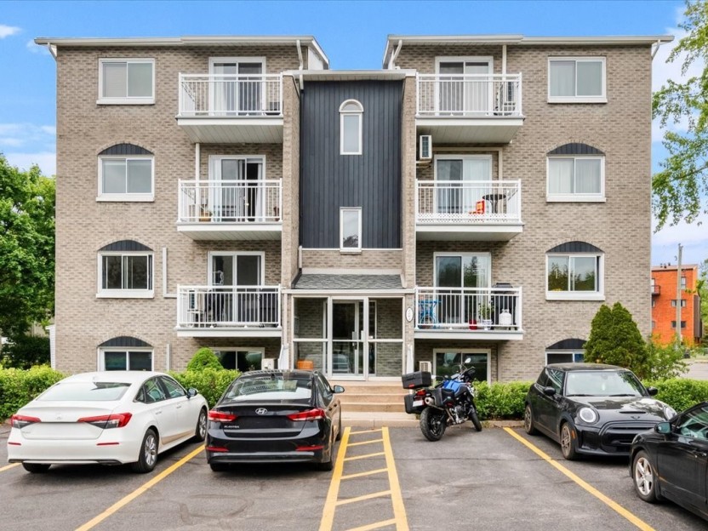
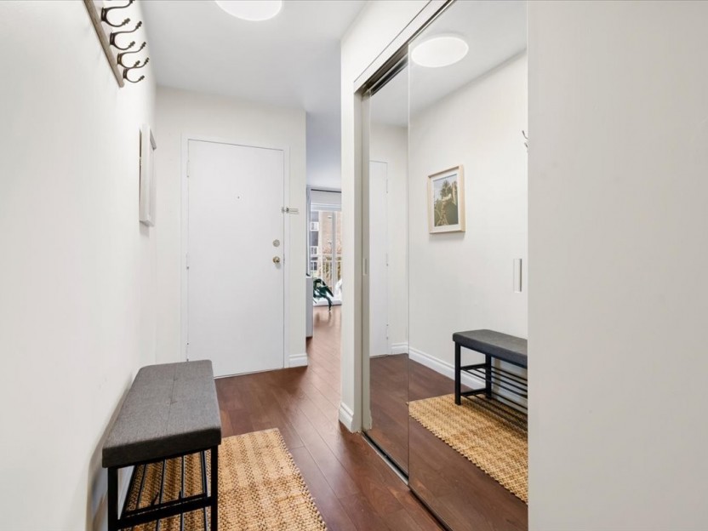
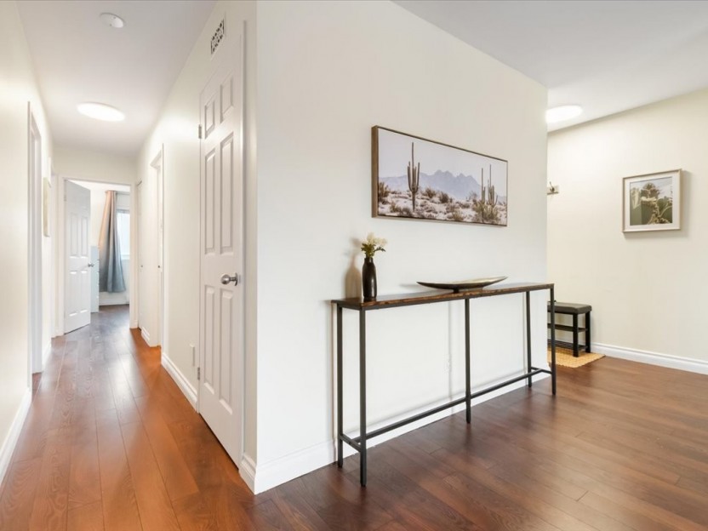
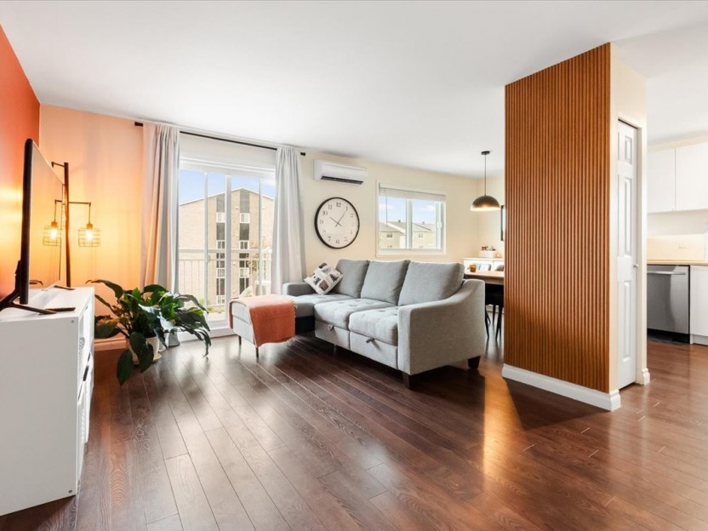
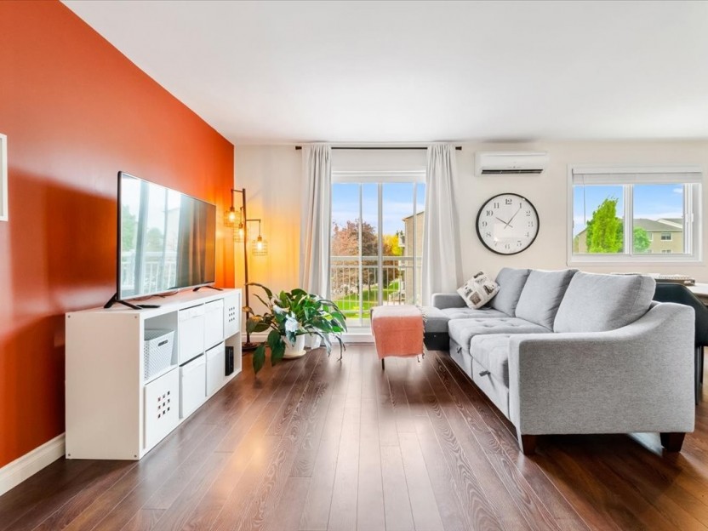
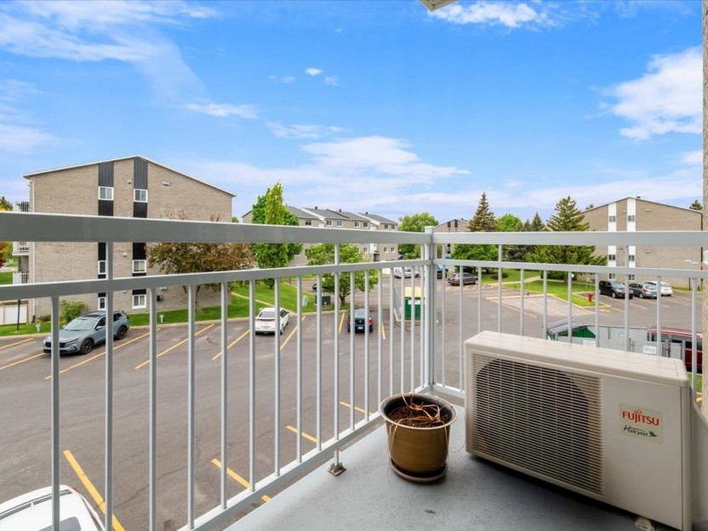
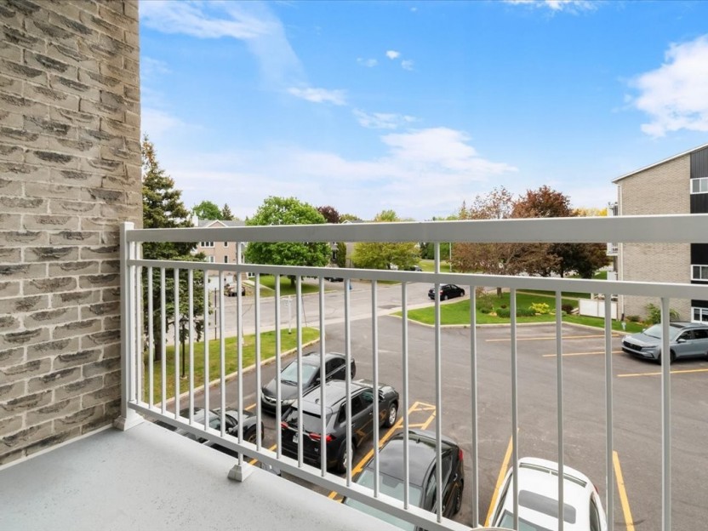
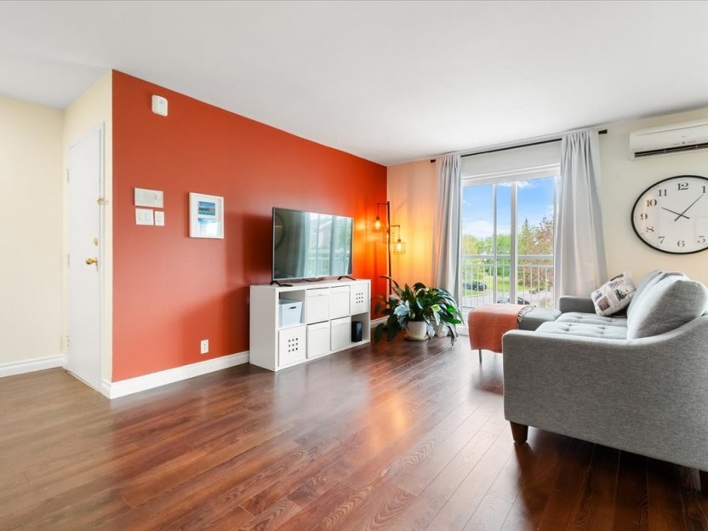
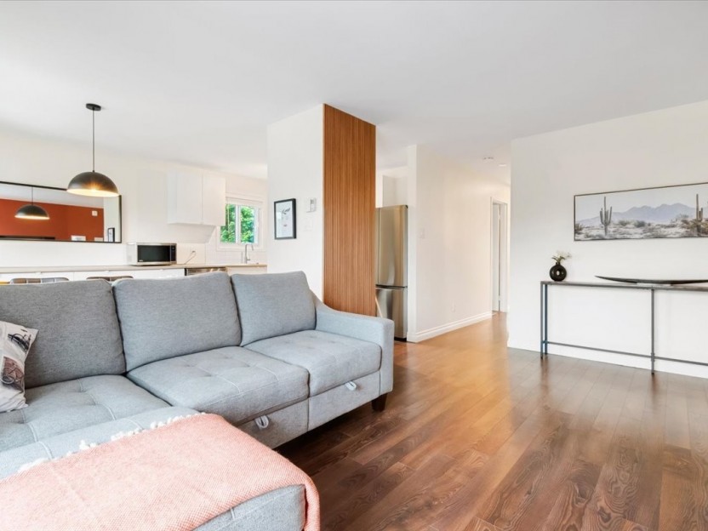
1761 Rue Kirouac, #6
Entièrement meublé - À deux pas du parc Thomas-Dubuc, ce magnifique condo de 952 pi² situé au 2e étage vous séduira par ses nombreuses améli...
-
Bedrooms
3
-
Bathrooms
1
-
sqft
951
-
price
$2,175 / M
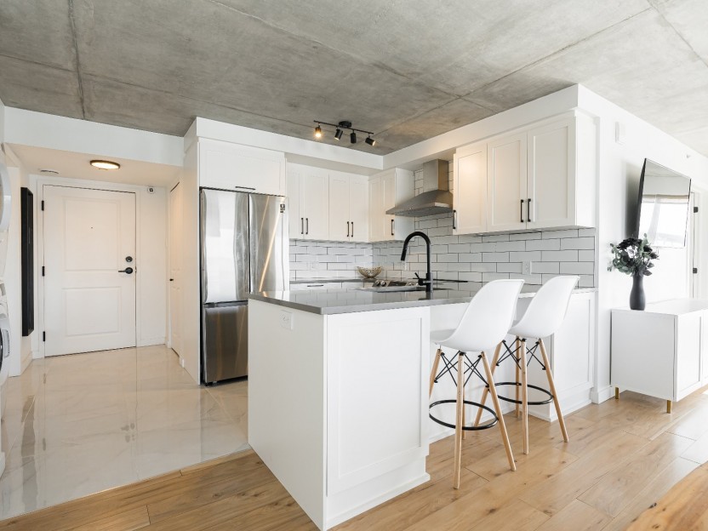
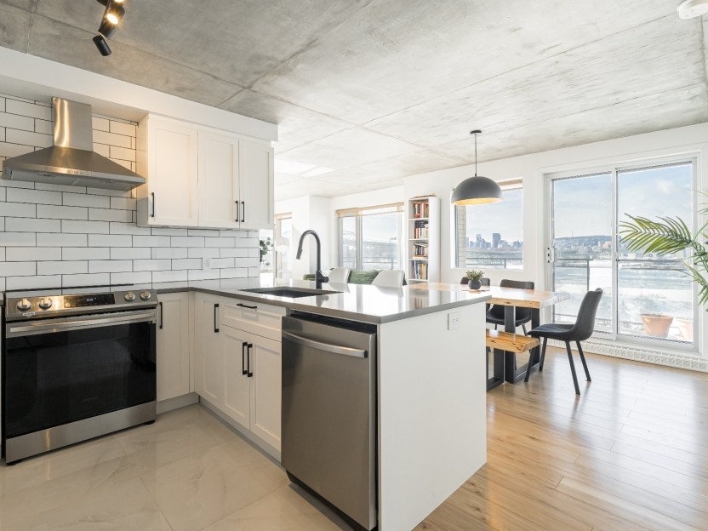
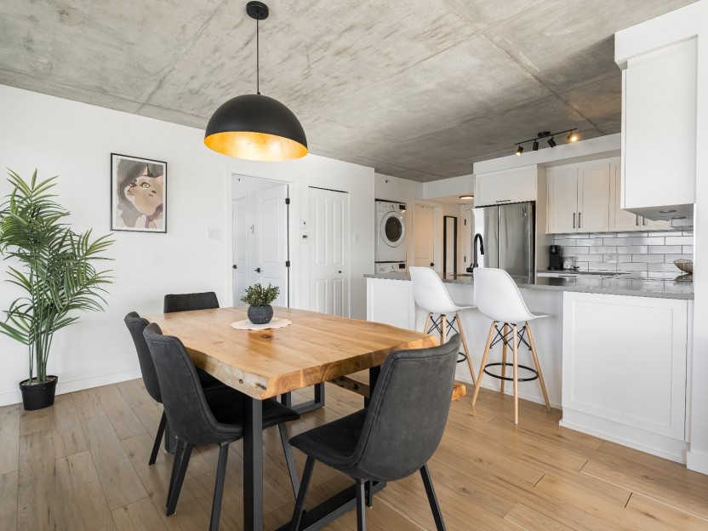
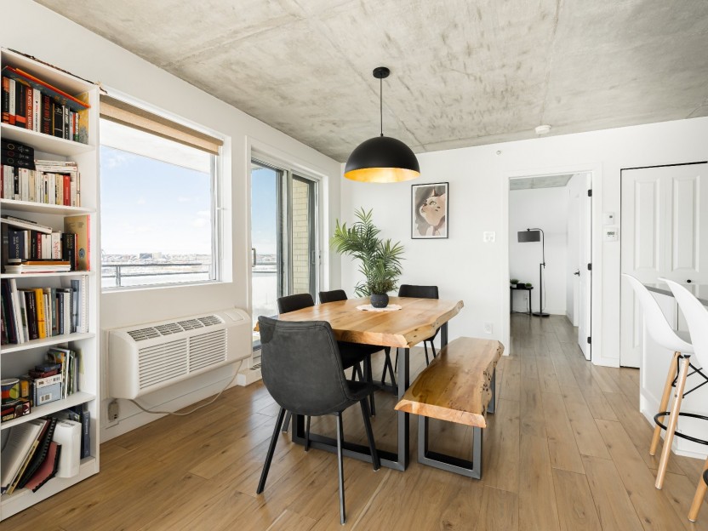
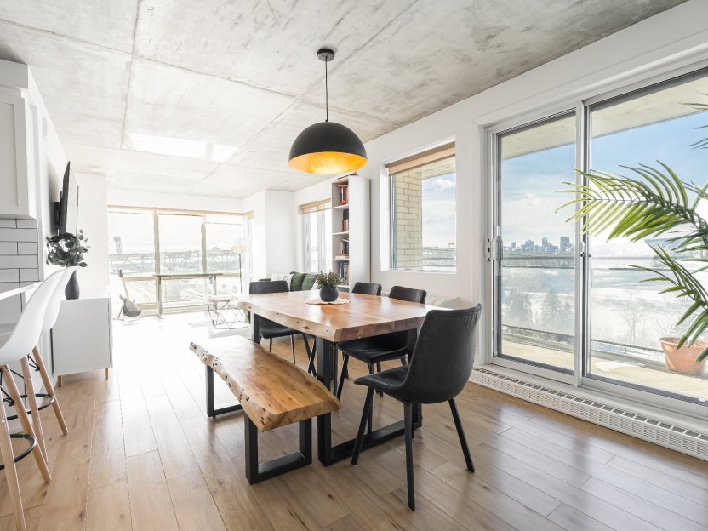
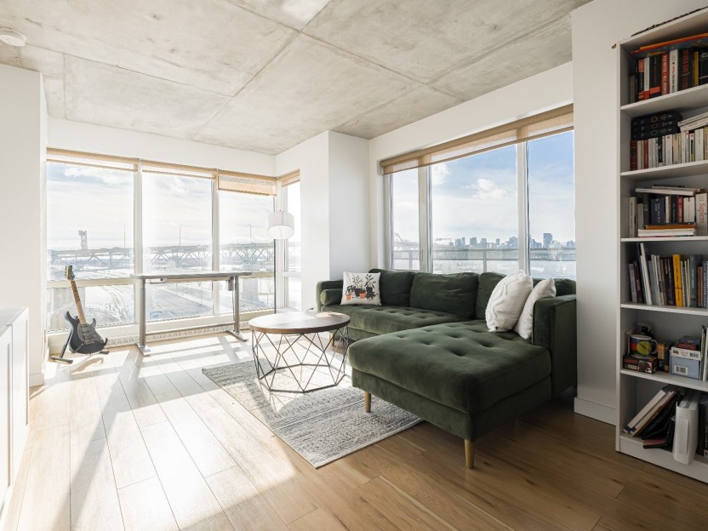
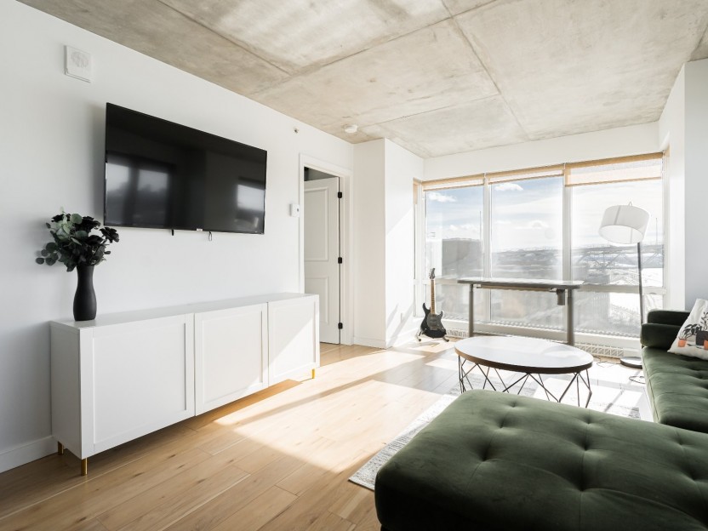
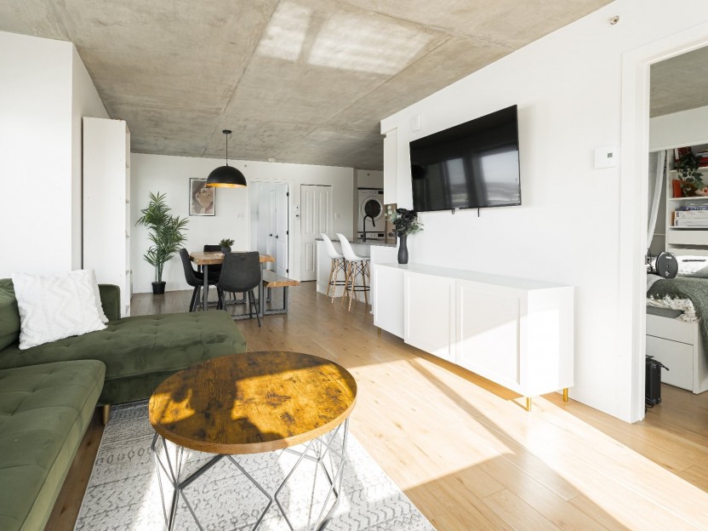
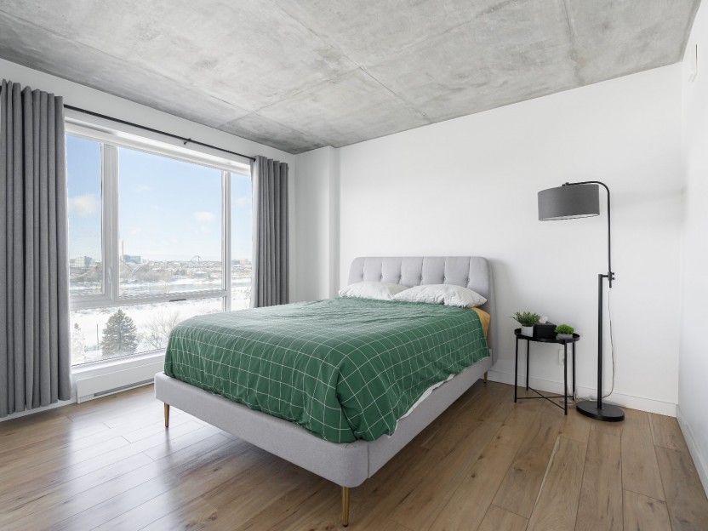
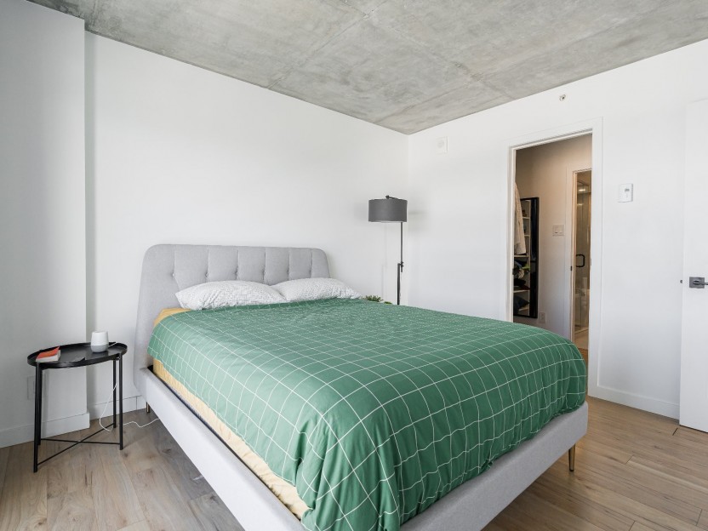
15 Boul. La Fayette, #1102
Découvrez ce condo d'exception au coeur du Vieux-Longueuil, alliant élégance et fonctionnalité. Ce condo rénové dispose d'une cuisine modern...
-
Bedrooms
2
-
Bathrooms
1
-
sqft
841
-
price
$490,000


